Used Homes » Kyushu » Fukuoka Prefecture » Chuo-ku
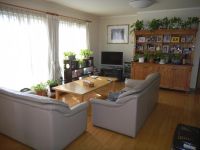 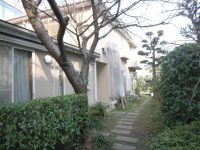
| | Fukuoka Chuo-ku, Fukuoka City 福岡県福岡市中央区 |
| Subway Nanakuma line "Yakuin Odori" walk 10 minutes 地下鉄七隈線「薬院大通」歩10分 |
| A quiet residential area, It is close to the city, Leafy residential area, Land more than 100 square meters, 2 family house, Parking three or more possible, 2 along the line more accessible, LDK20 tatami mats or more, System kitchen, Yang per good, All room storage, Zhou 閑静な住宅地、市街地が近い、緑豊かな住宅地、土地100坪以上、2世帯住宅、駐車3台以上可、2沿線以上利用可、LDK20畳以上、システムキッチン、陽当り良好、全居室収納、周 |
| Green location "water purification as" walking Fukuoka City Zoo, Is the area in harmony with nature while remaining you'll suburban go to the Botanical Gardens. Why do not we spent every day while feeling nature? 緑豊かなロケーション『浄水通り』歩いて福岡市動物園、植物園まで行けますよ都市近郊にありながら自然と調和した地域です。自然を感じながら日々過ごされてみてはいかがですか? |
Features pickup 特徴ピックアップ | | Parking three or more possible / 2 along the line more accessible / LDK20 tatami mats or more / Land more than 100 square meters / It is close to the city / System kitchen / Yang per good / All room storage / A quiet residential area / Around traffic fewer / garden / Washbasin with shower / Barrier-free / Toilet 2 places / Bathroom 1 tsubo or more / 2-story / South balcony / Warm water washing toilet seat / Nantei / The window in the bathroom / TV monitor interphone / Leafy residential area / Ventilation good / All living room flooring / Walk-in closet / Storeroom / BS ・ CS ・ CATV / Maintained sidewalk / 2 family house 駐車3台以上可 /2沿線以上利用可 /LDK20畳以上 /土地100坪以上 /市街地が近い /システムキッチン /陽当り良好 /全居室収納 /閑静な住宅地 /周辺交通量少なめ /庭 /シャワー付洗面台 /バリアフリー /トイレ2ヶ所 /浴室1坪以上 /2階建 /南面バルコニー /温水洗浄便座 /南庭 /浴室に窓 /TVモニタ付インターホン /緑豊かな住宅地 /通風良好 /全居室フローリング /ウォークインクロゼット /納戸 /BS・CS・CATV /整備された歩道 /2世帯住宅 | Price 価格 | | 105 million yen 1億500万円 | Floor plan 間取り | | 7LDK + S (storeroom) 7LDK+S(納戸) | Units sold 販売戸数 | | 1 units 1戸 | Land area 土地面積 | | 347.87 sq m (105.23 tsubo) 347.87m2(105.23坪) | Building area 建物面積 | | 207.6 sq m (62.79 tsubo) (Registration) 207.6m2(62.79坪)(登記) | Driveway burden-road 私道負担・道路 | | Nothing, West 4m width 無、西4m幅 | Completion date 完成時期(築年月) | | January 1999 1999年1月 | Address 住所 | | Fukuoka Chuo-ku, Fukuoka City Josuidori 福岡県福岡市中央区浄水通 | Traffic 交通 | | Subway Nanakuma line "Yakuin Odori" walk 10 minutes
Subway Nanakuma line "Sakurazaka" walk 12 minutes
Nishitetsu Tenjin Omuta Line "Yakuin" walk 17 minutes 地下鉄七隈線「薬院大通」歩10分
地下鉄七隈線「桜坂」歩12分
西鉄天神大牟田線「薬院」歩17分
| Person in charge 担当者より | | [Regarding this property.] Lush water purification through, Quiet environment while in the heart of the city, It is the area you want to live by all means once 【この物件について】緑豊かな浄水通、都会の中心部にありながら静かな環境、是非一度は住みたいエリアですね | Contact お問い合せ先 | | (Ltd.) barrister house TEL: 0800-603-2555 [Toll free] mobile phone ・ Also available from PHS
Caller ID is not notified
Please contact the "saw SUUMO (Sumo)"
If it does not lead, If the real estate company (株)だいげん住宅TEL:0800-603-2555【通話料無料】携帯電話・PHSからもご利用いただけます
発信者番号は通知されません
「SUUMO(スーモ)を見た」と問い合わせください
つながらない方、不動産会社の方は
| Expenses 諸費用 | | Town council fee: unspecified amount 町会費:金額未定 | Building coverage, floor area ratio 建ぺい率・容積率 | | 60% ・ 150% 60%・150% | Time residents 入居時期 | | Consultation 相談 | Land of the right form 土地の権利形態 | | Ownership 所有権 | Structure and method of construction 構造・工法 | | Wooden 2-story (2 × 4 construction method) some RC 木造2階建(2×4工法)一部RC | Construction 施工 | | (Ltd.) Taisei Corporation Housing Division (株)大成建設住宅事業部 | Use district 用途地域 | | Two mid-high 2種中高 | Other limitations その他制限事項 | | Regulations have by the Aviation Law 航空法による規制有 | Overview and notices その他概要・特記事項 | | Facilities: Public Water Supply, This sewage, City gas, Parking: Car Port 設備:公営水道、本下水、都市ガス、駐車場:カーポート | Company profile 会社概要 | | <Mediation> Governor of Fukuoka Prefecture (6) No. 010835 (Ltd.) barrister housing Yubinbango810-0022 Fukuoka Chuo-ku, Fukuoka City Yakuin 2-17-28 <仲介>福岡県知事(6)第010835号(株)だいげん住宅〒810-0022 福岡県福岡市中央区薬院2-17-28 |
Livingリビング 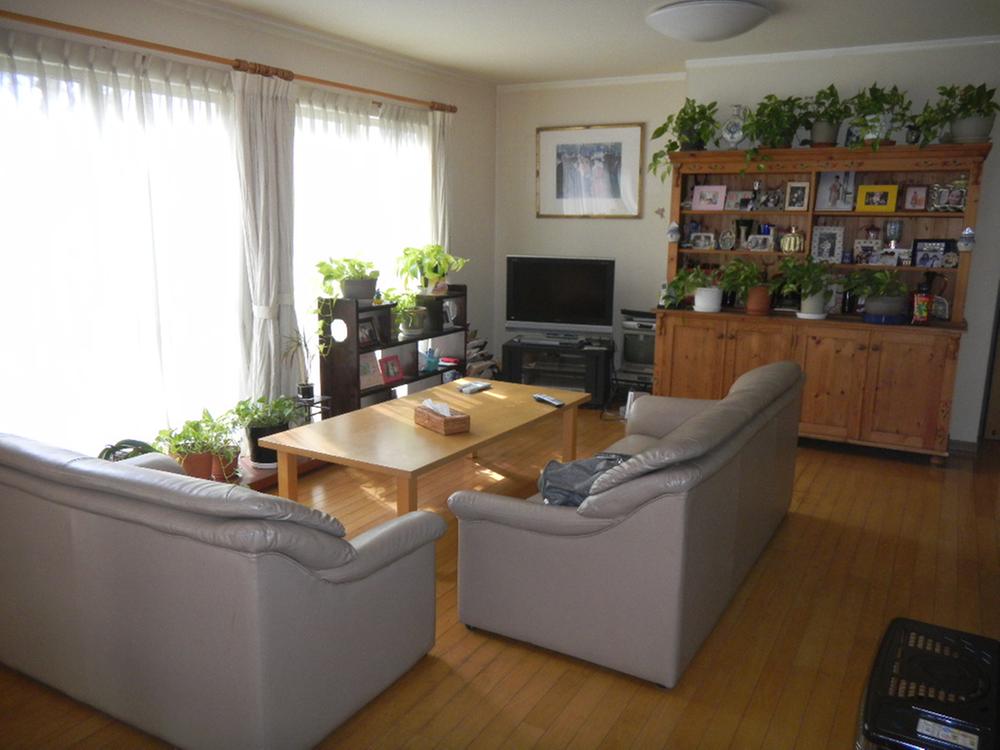 Day is a good living. It has become a very easy-to-use living.
日当たり良好なリビングです。非常に使いやすいリビングになっています。
Local appearance photo現地外観写真 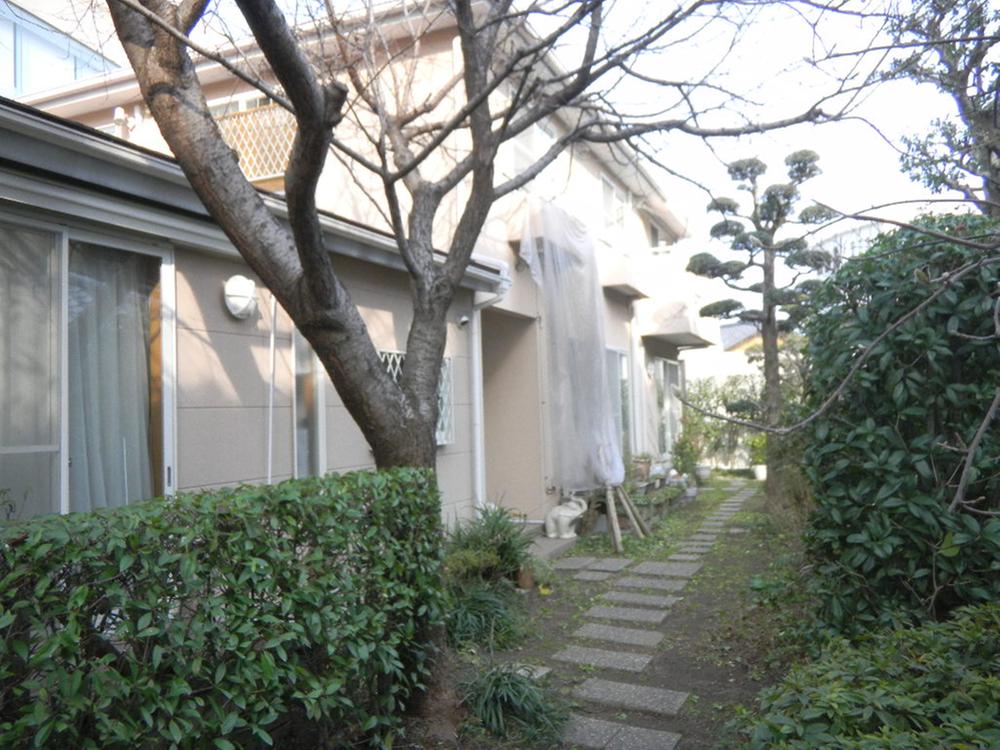 It is also a good feeling entrance approach day to feel the nature.
自然を感じさせる玄関アプローチ日当たりも良い感じです。
Floor plan間取り図 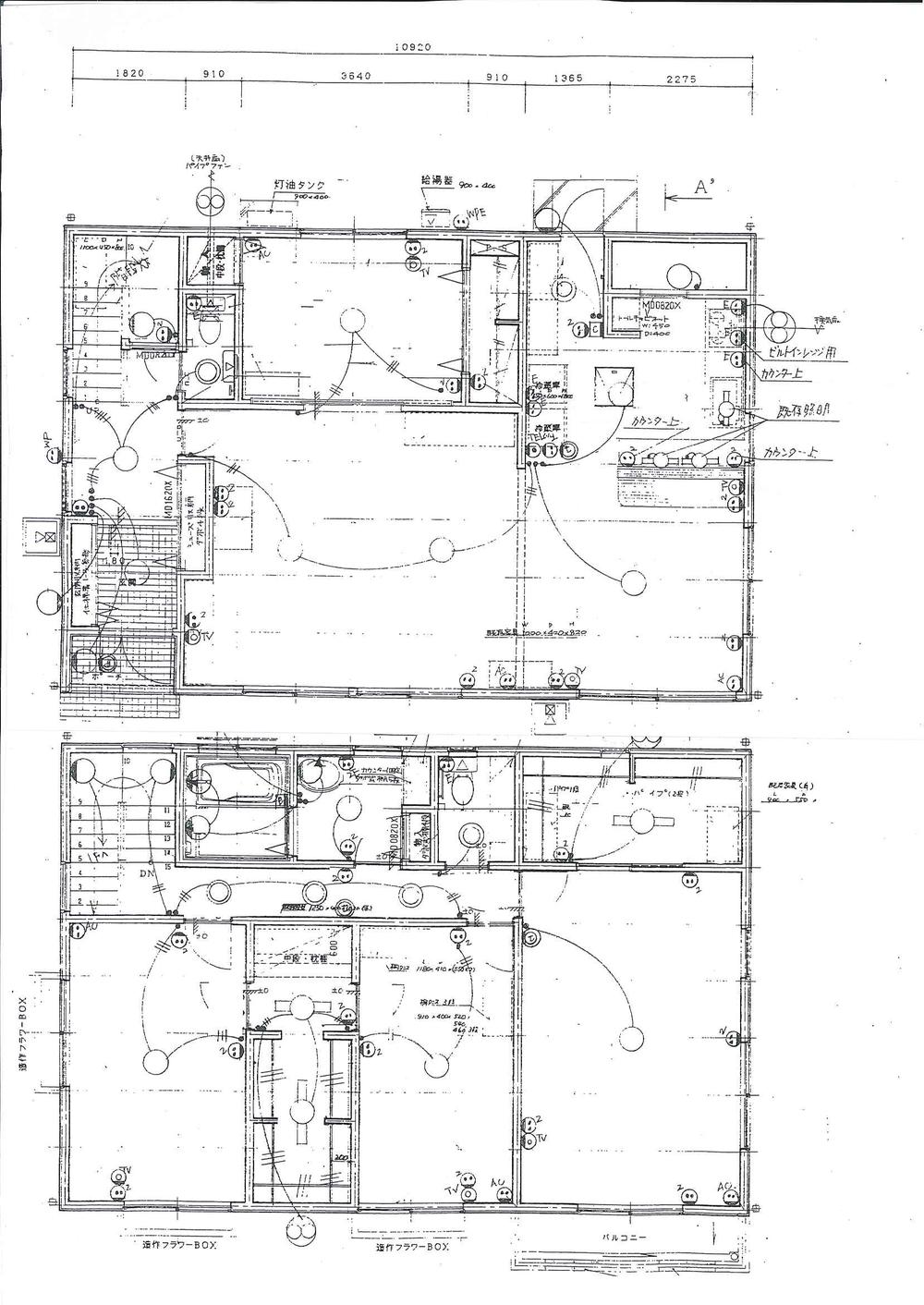 105 million yen, 7LDK + S (storeroom), Land area 347.87 sq m , Building area 207.6 sq m main house floor plan, Other There is also a separate building! 2 household dwelling, Please think of it as a guest room ~ .
1億500万円、7LDK+S(納戸)、土地面積347.87m2、建物面積207.6m2 母屋間取り図、その他別棟もあります!2世帯住居、ゲストルームとしてもお考え下さい ~ 。
Livingリビング 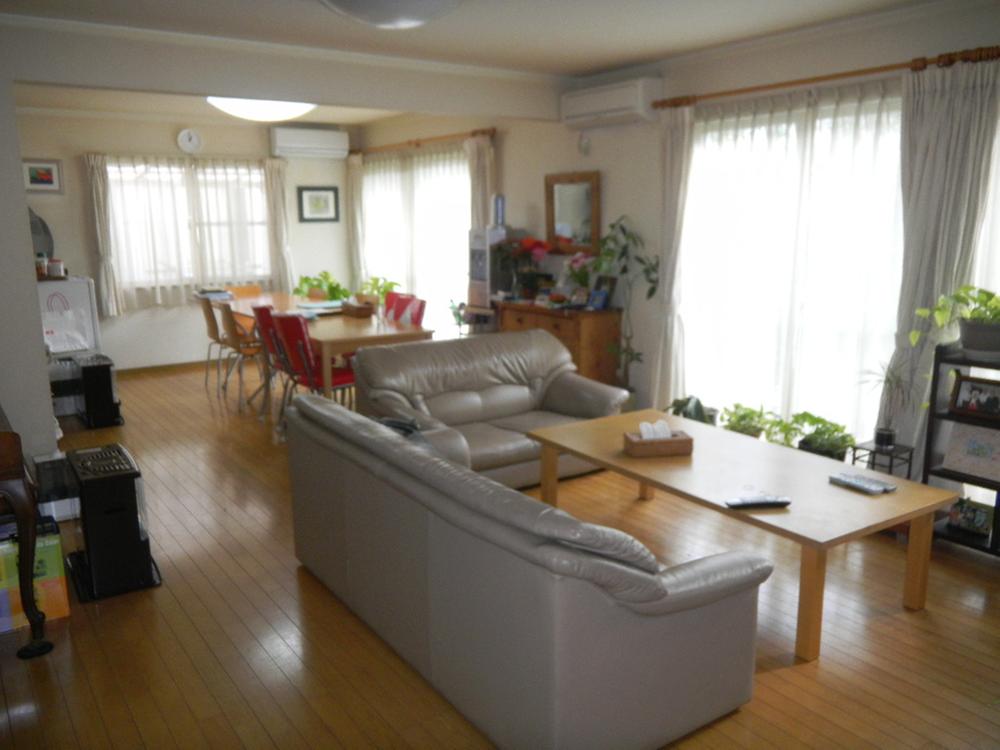 Day is a good living. It has become a very easy-to-use floor plan.
日当たり良好なリビングです。非常に使いやすい間取りになっていますよ。
Bathroom浴室 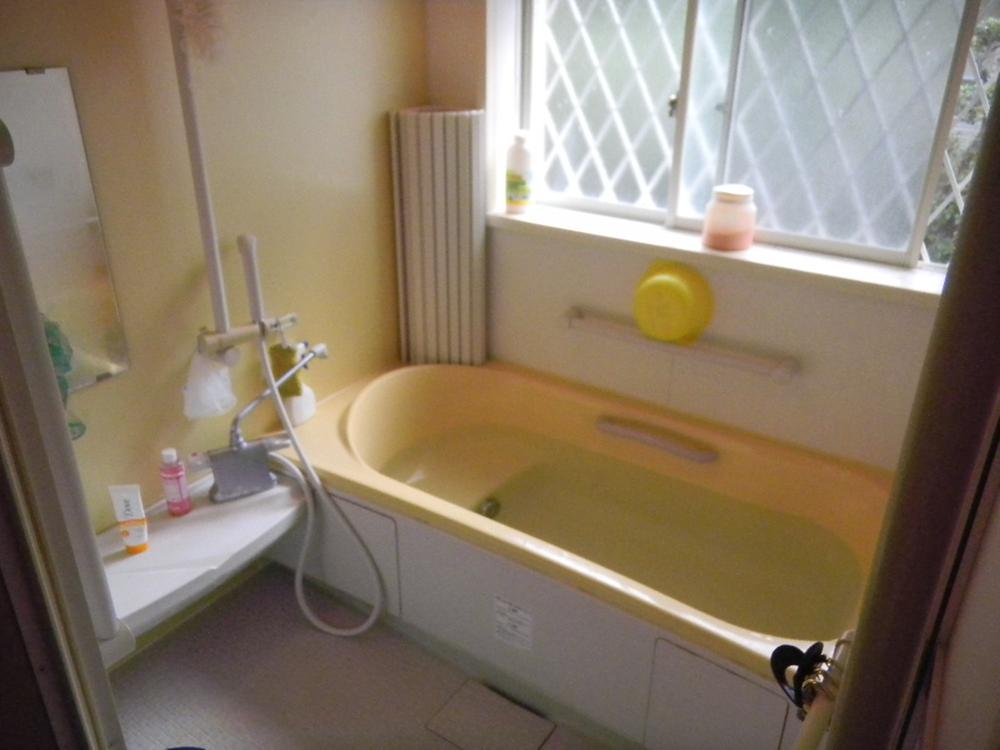 Since There are also two places bathroom, 2 household dwelling is also possible. Please be healed in a bright bathroom plugging light
浴室も2ヶ所ありますので、2世帯住居も可能ですよ。光差し込む明るい浴室で癒されて下さい
Kitchenキッチン 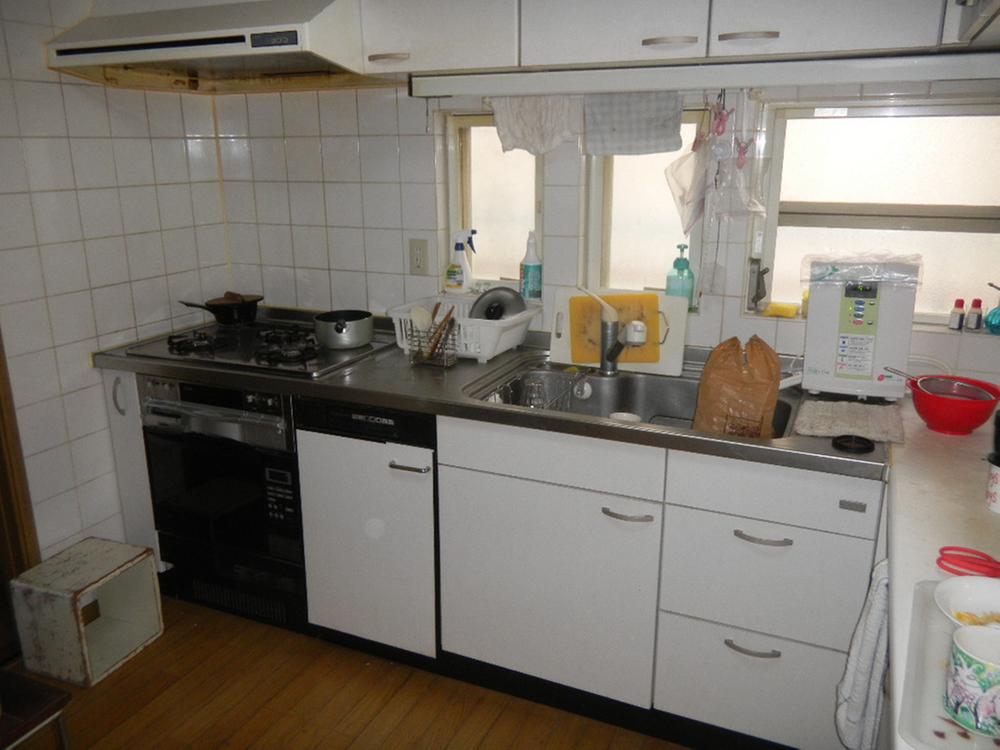 L-type, Face-to-face system Kitchen ☆ The window also there is is open. There is also a separate 2 household mini-kitchen.
L型、対面システムキッチン☆窓もあって開放的です。2世帯可能なミニキッチンも別にあります。
Non-living roomリビング以外の居室 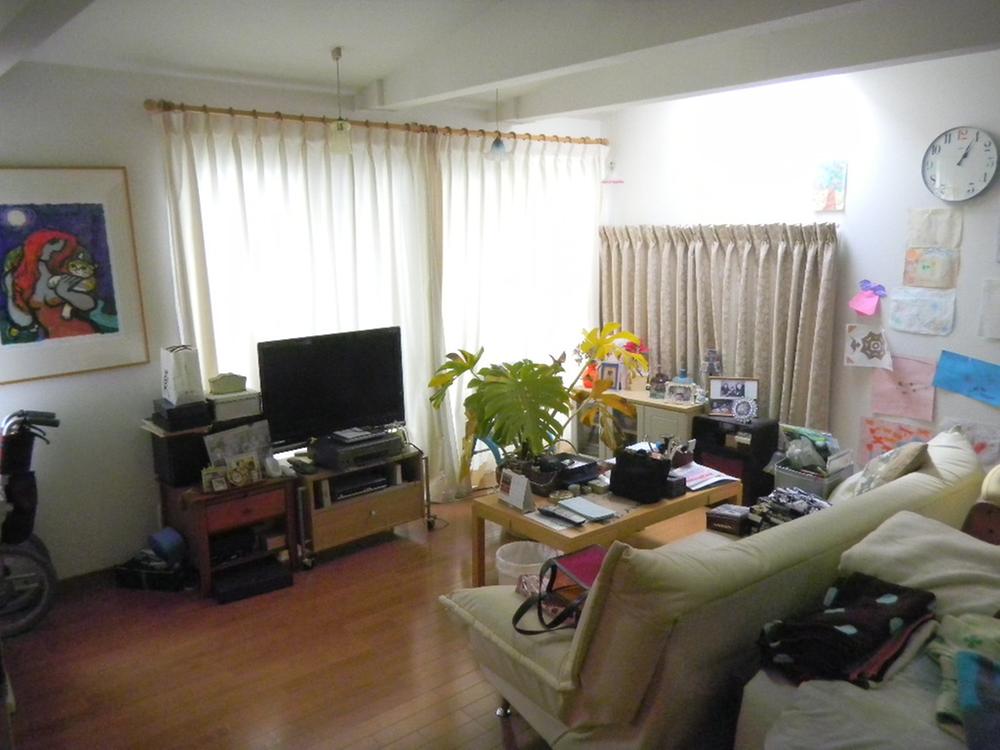 Living is for 2 household dwelling.
2世帯住居用リビングです。
Parking lot駐車場 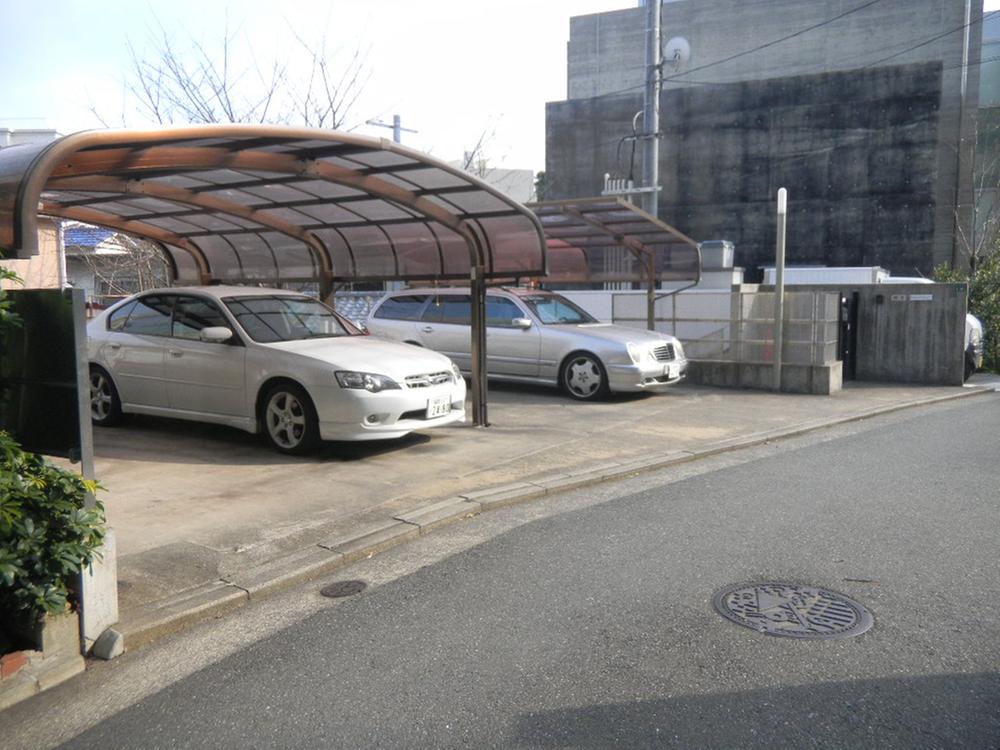 Parking (4 cars can park) but also with car port
駐車場(4台駐車可能です)カーポートもついてますよ
Toiletトイレ 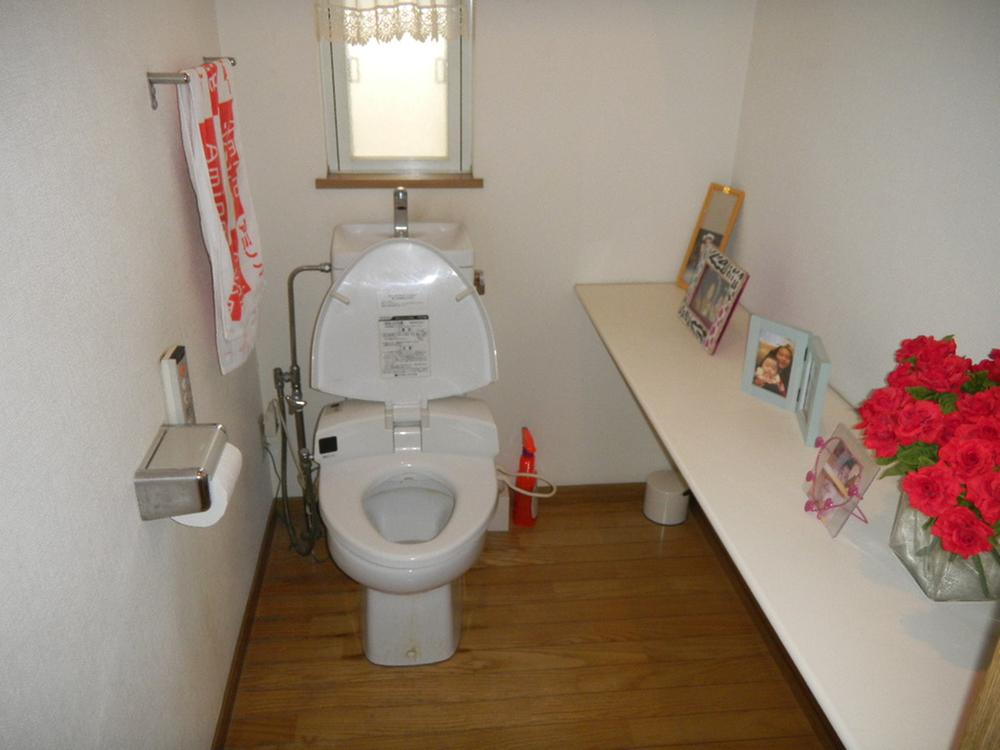 Toilet spacious! Since the toilet There are three places, There is no toilet jam.
トイレも広々!トイレが3ヶ所ありますので、トイレ渋滞はありません。
Location
|










