Used Homes » Kyushu » Fukuoka Prefecture » Dazaifu
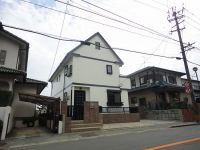 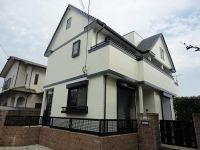
| | Fukuoka Prefecture Dazaifu 福岡県太宰府市 |
| Nishitetsu "Nishi Elementary School before" walk 2 minutes 西鉄バス「西小学校前」歩2分 |
| "2013 October renovated" ◎ outer wall ・ Roof Coatings ◎ 1 floor: Living ・ Flooring Hakawa, Exchange tatami mat kitchen ・ Wash basin ・ Toilet (with washlet) exchange ◎ 2 floor: Living ・ Flow - ring Hakawa unit bus ・ Wash basin ・ Toilet (with washlet) exchange Kitchen stove exchange ◎ Zenshitsukabe ・ Ceiling cross Hakawa (except 3 Kaikoya back) 《H25年10月リフォーム済み》◎外壁・屋根塗装◎1階:リビング・フローリング貼替、畳表替 キッチン・洗面台・トイレ(ウォシュレット付)交換◎2階:リビング・フロ-リング貼替 ユニットバス・洗面台・トイレ(ウォシュレット付)交換 キッチンコンロ交換 ◎全室壁・天井クロス貼替(3階小屋裏除く) |
Features pickup 特徴ピックアップ | | Parking two Allowed / Interior and exterior renovation / Shaping land / Good view / Three-story or more / 2 family house / Attic storage / terrace 駐車2台可 /内外装リフォーム /整形地 /眺望良好 /3階建以上 /2世帯住宅 /屋根裏収納 /テラス | Price 価格 | | 32,400,000 yen 3240万円 | Floor plan 間取り | | 4LLDDKK 4LLDDKK | Units sold 販売戸数 | | 1 units 1戸 | Total units 総戸数 | | 1 units 1戸 | Land area 土地面積 | | 207.03 sq m (62.62 tsubo) (Registration) 207.03m2(62.62坪)(登記) | Building area 建物面積 | | 125.03 sq m (37.82 tsubo) (Registration) 125.03m2(37.82坪)(登記) | Driveway burden-road 私道負担・道路 | | Nothing, Northwest 10m width (contact the road width 11.5m) 無、北西10m幅(接道幅11.5m) | Completion date 完成時期(築年月) | | December 1996 1996年12月 | Address 住所 | | Fukuoka Prefecture Dazaifu Nagauradai 1-10-17 福岡県太宰府市長浦台1-10-17 | Traffic 交通 | | Nishitetsu "Nishi Elementary School before" walk 2 minutes JR Kagoshima Main Line "Mizuki" walk 22 minutes
Nishitetsu Tenjin Omuta Line "Shimoori" walk 29 minutes 西鉄バス「西小学校前」歩2分JR鹿児島本線「水城」歩22分
西鉄天神大牟田線「下大利」歩29分
| Related links 関連リンク | | [Related Sites of this company] 【この会社の関連サイト】 | Person in charge 担当者より | | The person in charge Tanaka Hideyuki 担当者田中 英之 | Contact お問い合せ先 | | Nishitetsu Real Estate Co., Ltd. Onojo Ekimae mediation of Nishitetsu TEL: 0800-603-1683 [Toll free] mobile phone ・ Also available from PHS
Caller ID is not notified
Please contact the "saw SUUMO (Sumo)"
If it does not lead, If the real estate company 西鉄不動産(株)大野城駅前店 西鉄の仲介TEL:0800-603-1683【通話料無料】携帯電話・PHSからもご利用いただけます
発信者番号は通知されません
「SUUMO(スーモ)を見た」と問い合わせください
つながらない方、不動産会社の方は
| Building coverage, floor area ratio 建ぺい率・容積率 | | Fifty percent ・ 80% 50%・80% | Time residents 入居時期 | | Consultation 相談 | Land of the right form 土地の権利形態 | | Ownership 所有権 | Structure and method of construction 構造・工法 | | Wooden three-story 木造3階建 | Renovation リフォーム | | October 2013 interior renovation completed (kitchen ・ bathroom ・ toilet ・ wall ・ floor ・ Exchange tatami mat ・ Stove exchange), October 2013 exterior renovation completed (outer wall ・ roof) 2013年10月内装リフォーム済(キッチン・浴室・トイレ・壁・床・畳表替・コンロ交換)、2013年10月外装リフォーム済(外壁・屋根) | Use district 用途地域 | | One low-rise 1種低層 | Overview and notices その他概要・特記事項 | | Contact: Tanaka Hideyuki, Facilities: Public Water Supply, This sewage, Centralized LPG, Parking: car space 担当者:田中 英之、設備:公営水道、本下水、集中LPG、駐車場:カースペース | Company profile 会社概要 | | <Mediation> Governor of Fukuoka Prefecture (1) the first 017,121 No. Nishitetsu Real Estate Co., Ltd. Onojo Ekimae Nishitetsu intermediary Yubinbango816-0943 Fukuoka Prefecture onojo Shirakihara 1-17-15 <仲介>福岡県知事(1)第017121号西鉄不動産(株)大野城駅前店 西鉄の仲介〒816-0943 福岡県大野城市白木原1-17-15 |
Local photos, including front road前面道路含む現地写真 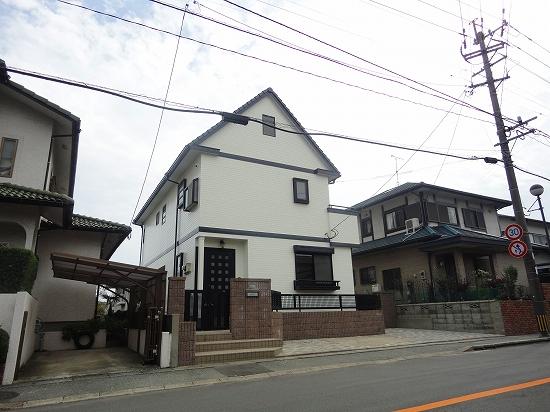 Local (11 May 2013) Shooting
現地(2013年11月)撮影
Local appearance photo現地外観写真 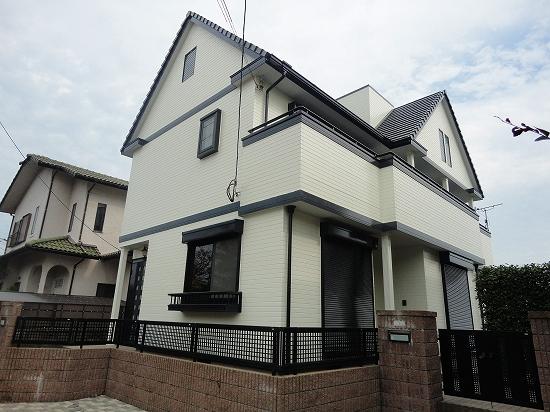 Local (11 May 2013) Shooting
現地(2013年11月)撮影
Floor plan間取り図 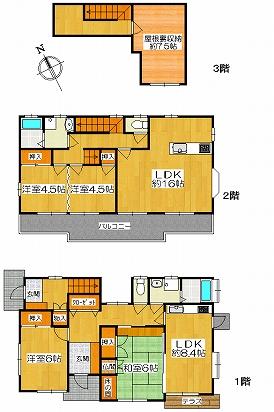 32,400,000 yen, 4LLDDKK, Land area 207.03 sq m , Building area 125.03 sq m
3240万円、4LLDDKK、土地面積207.03m2、建物面積125.03m2
Livingリビング 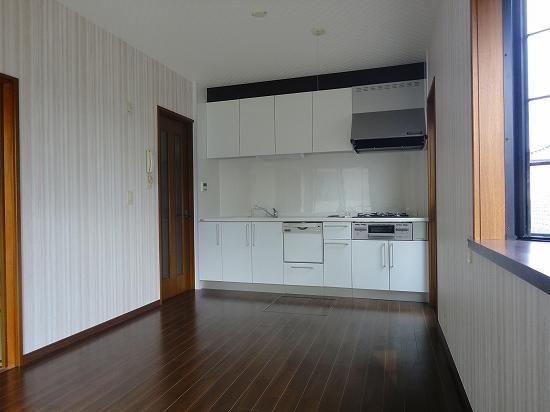 1F Living Indoor (11 May 2013) Shooting
1Fリビング 室内(2013年11月)撮影
Bathroom浴室 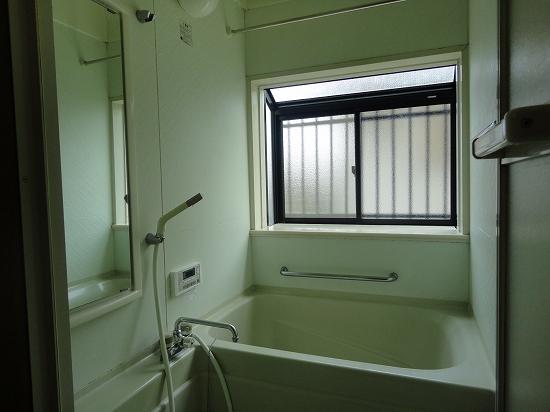 1F bathroom Indoor (11 May 2013) Shooting
1F浴室 室内(2013年11月)撮影
Kitchenキッチン 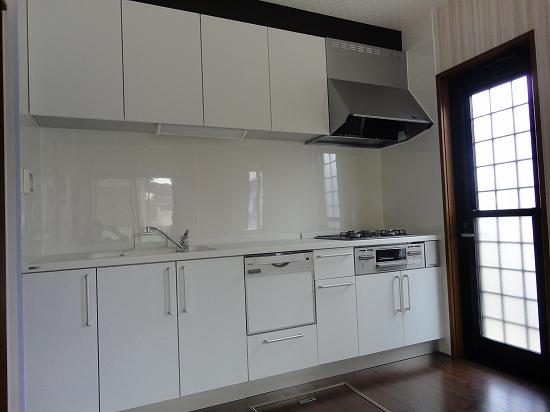 1F kitchen Indoor (11 May 2013) Shooting
1Fキッチン 室内(2013年11月)撮影
Non-living roomリビング以外の居室 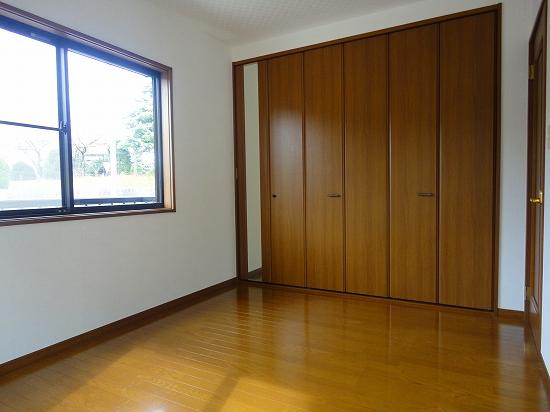 1F Western-style Indoor (11 May 2013) Shooting
1F洋室 室内(2013年11月)撮影
Entrance玄関 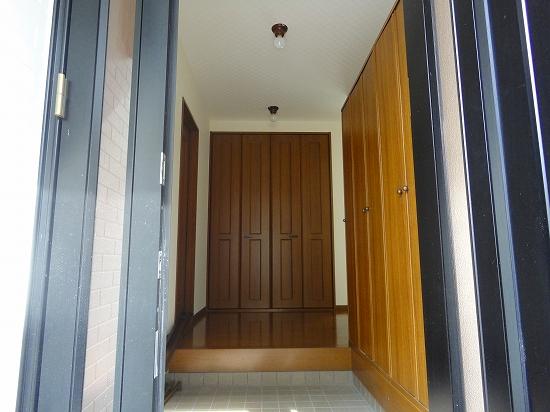 Entrance to the first floor (November 2013) Shooting
1階への玄関 (2013年11月)撮影
Wash basin, toilet洗面台・洗面所 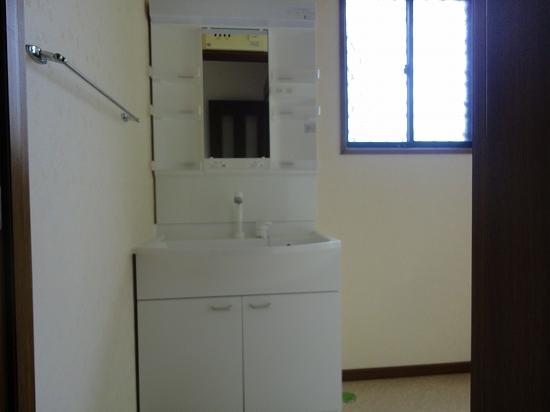 1F washbasin Indoor (11 May 2013) Shooting
1F洗面台 室内(2013年11月)撮影
Toiletトイレ 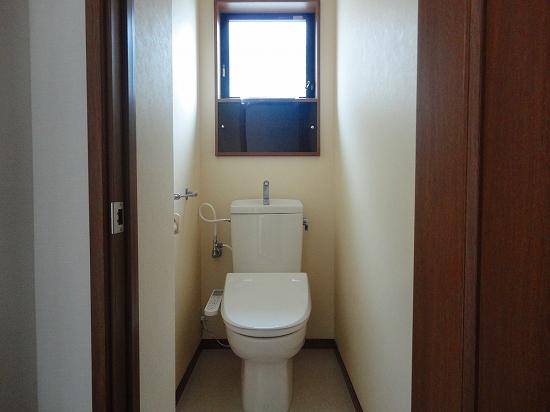 1F toilet Indoor (11 May 2013) Shooting
1Fトイレ 室内(2013年11月)撮影
Other introspectionその他内観 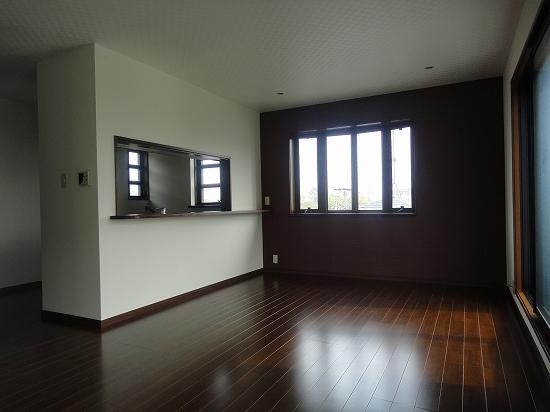 2F living
2Fリビング
View photos from the dwelling unit住戸からの眺望写真 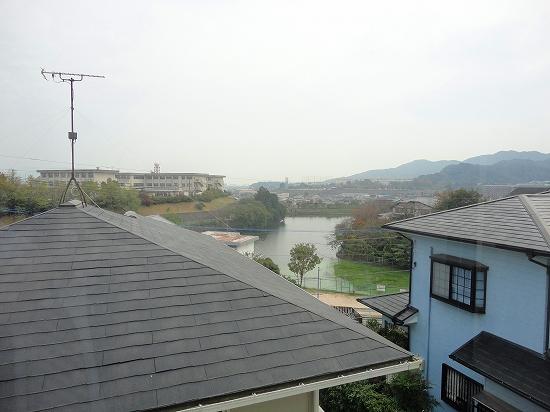 View from 2F living
2Fリビングからの眺望
Otherその他 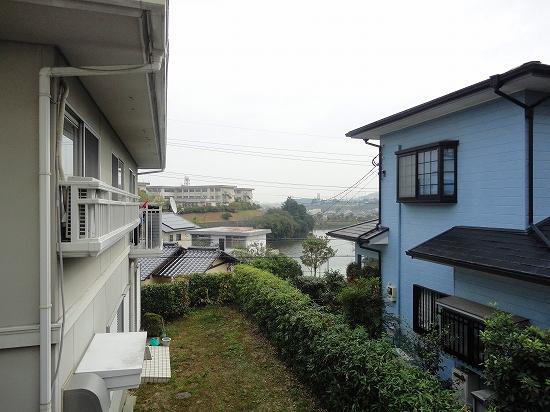 View from the garden
庭からの眺望
Non-living roomリビング以外の居室 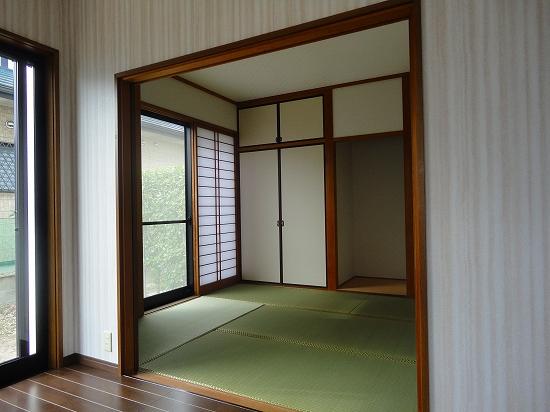 1F Japanese-style room Indoor (11 May 2013) Shooting
1F和室 室内(2013年11月)撮影
Other introspectionその他内観 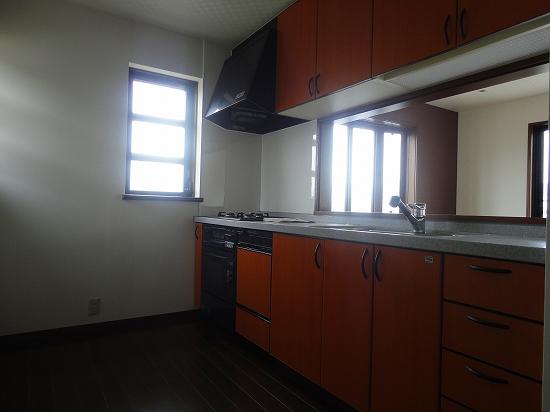 2F Kitchen
2Fキッチン
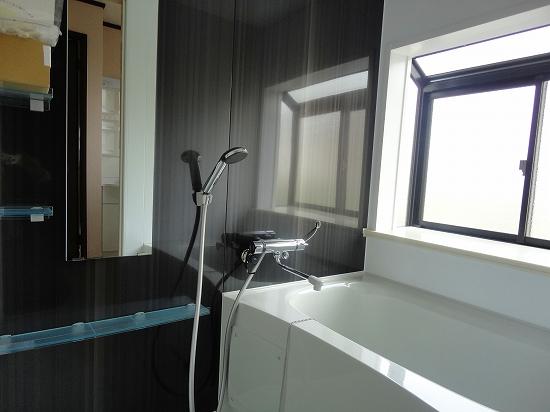 2F bathroom
2F浴室
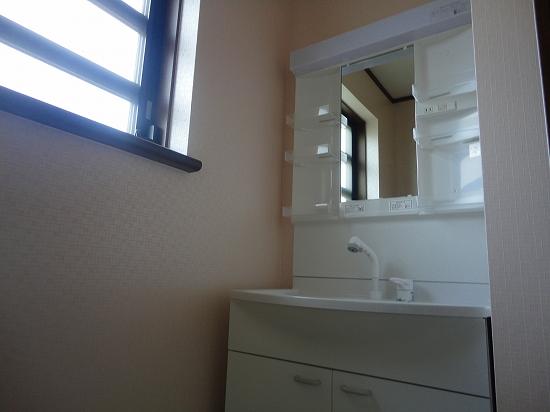 2F washbasin
2F洗面台
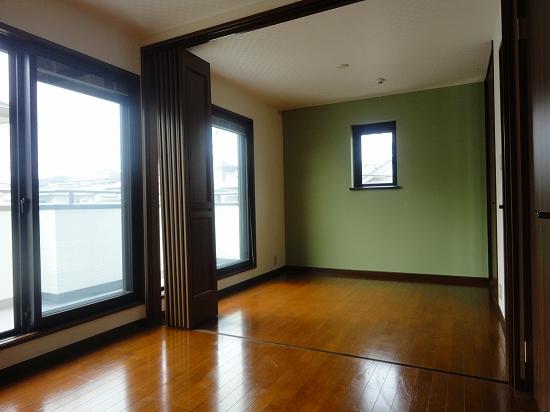 2F Western-style
2F洋室
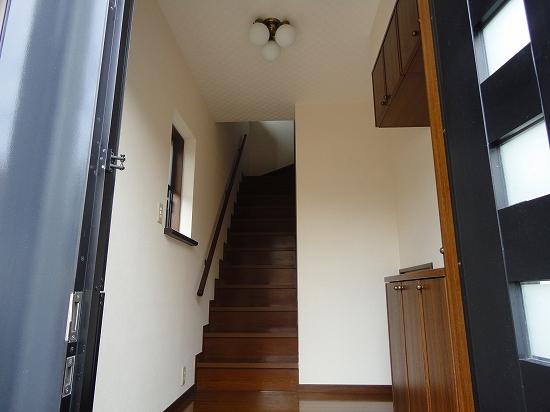 2 ~ Entrance to the third floor
2 ~ 3階への玄関
Location
|




















