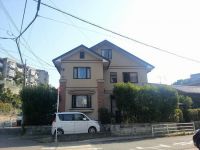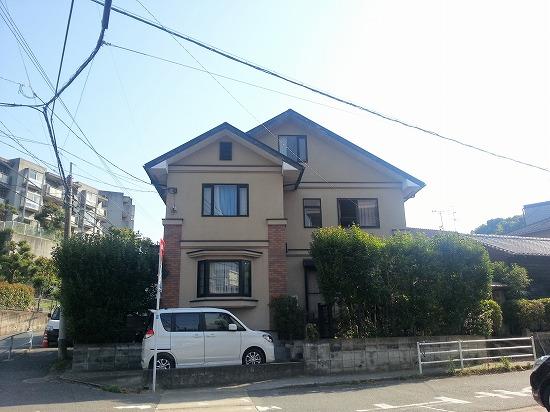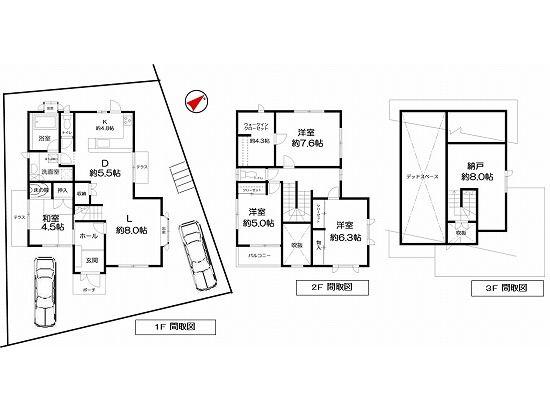|
|
Fukuoka Chuo-ku, Fukuoka City
福岡県福岡市中央区
|
|
Nishitetsu Tenjin Omuta Line "Nishitetsu Hirao" walk 13 minutes
西鉄天神大牟田線「西鉄平尾」歩13分
|
|
Parking two Allowed, LDK18 tatami mats or more, Or more before road 6m, Corner lot atrium, Walk-in closet, Three-story or more, Storeroom
駐車2台可、LDK18畳以上、前道6m以上、角地吹抜け、ウォークインクロゼット、3階建以上、納戸
|
Features pickup 特徴ピックアップ | | Parking two Allowed / LDK18 tatami mats or more / Or more before road 6m / Corner lot / Japanese-style room / Atrium / Walk-in closet / Three-story or more / City gas / Storeroom 駐車2台可 /LDK18畳以上 /前道6m以上 /角地 /和室 /吹抜け /ウォークインクロゼット /3階建以上 /都市ガス /納戸 |
Price 価格 | | 55 million yen 5500万円 |
Floor plan 間取り | | 4LDK + S (storeroom) 4LDK+S(納戸) |
Units sold 販売戸数 | | 1 units 1戸 |
Land area 土地面積 | | 152.07 sq m (46.00 tsubo) (Registration) 152.07m2(46.00坪)(登記) |
Building area 建物面積 | | 130.81 sq m (39.56 tsubo) (Registration) 130.81m2(39.56坪)(登記) |
Driveway burden-road 私道負担・道路 | | Nothing, East 8.2m width (contact the road width 11m), North 6.1m width (contact the road width 11.2m) 無、東8.2m幅(接道幅11m)、北6.1m幅(接道幅11.2m) |
Completion date 完成時期(築年月) | | April 1997 1997年4月 |
Address 住所 | | Fukuoka Chuo-ku, Fukuoka City Hirao 5 福岡県福岡市中央区平尾5 |
Traffic 交通 | | Nishitetsu Tenjin Omuta Line "Nishitetsu Hirao" walk 13 minutes
Nishitetsu "Minami Sansodori" walk 4 minutes 西鉄天神大牟田線「西鉄平尾」歩13分
西鉄バス「南山荘通」歩4分 |
Related links 関連リンク | | [Related Sites of this company] 【この会社の関連サイト】 |
Person in charge 担当者より | | Person in charge of real-estate and building Fukushima Yoshiro Age: 40's First, Customer requirements ・ Please let your expectations tell us a lot. Taking advantage of the experience to "trading performance to 600 more than" now, We will correspond with a smile. 担当者宅建福島 吉朗年齢:40代まずは、お客様のご要望・ご期待をたくさんお聞かせください。「取引実績600件超」今までの経験を活かし、笑顔で対応させていただきます。 |
Contact お問い合せ先 | | TEL: 0800-603-1686 [Toll free] mobile phone ・ Also available from PHS
Caller ID is not notified
Please contact the "saw SUUMO (Sumo)"
If it does not lead, If the real estate company TEL:0800-603-1686【通話料無料】携帯電話・PHSからもご利用いただけます
発信者番号は通知されません
「SUUMO(スーモ)を見た」と問い合わせください
つながらない方、不動産会社の方は
|
Building coverage, floor area ratio 建ぺい率・容積率 | | 60% ・ 150% 60%・150% |
Time residents 入居時期 | | Consultation 相談 |
Land of the right form 土地の権利形態 | | Ownership 所有権 |
Structure and method of construction 構造・工法 | | Wooden three-story 木造3階建 |
Use district 用途地域 | | One middle and high 1種中高 |
Other limitations その他制限事項 | | Scenic zone 風致地区 |
Overview and notices その他概要・特記事項 | | Contact: Fukushima Yoshiro, Facilities: Public Water Supply, This sewage, City gas, Parking: car space 担当者:福島 吉朗、設備:公営水道、本下水、都市ガス、駐車場:カースペース |
Company profile 会社概要 | | <Mediation> Governor of Fukuoka Prefecture (1) mediation Yubinbango812-0013 Fukuoka, Hakata-ku, Fukuoka City Nishitetsu No. 017121 No. Nishitetsu Real Estate Co., Ltd. Hakata shop Hakataekihigashi 2-16-19 <仲介>福岡県知事(1)第017121号西鉄不動産(株)博多店 西鉄の仲介〒812-0013 福岡県福岡市博多区博多駅東2-16-19 |



