Used Homes » Kyushu » Fukuoka Prefecture » Hakata-ku
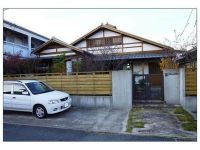 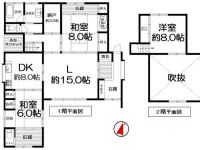
| | Fukuoka, Hakata-ku, Fukuoka City 福岡県福岡市博多区 |
| JR Kagoshima Main Line "Sasahara" walk 4 minutes JR鹿児島本線「笹原」歩4分 |
| Parking two Allowed, LDK20 tatami mats or more, Facing south, Yang per goodese-style room, 2-story, Ventilation good, All room 6 tatami mats or more, Storeroom 駐車2台可、LDK20畳以上、南向き、陽当り良好、和室、2階建、通風良好、全居室6畳以上、納戸 |
Features pickup 特徴ピックアップ | | Parking two Allowed / LDK20 tatami mats or more / Facing south / Yang per good / Japanese-style room / 2-story / Ventilation good / All room 6 tatami mats or more / Storeroom 駐車2台可 /LDK20畳以上 /南向き /陽当り良好 /和室 /2階建 /通風良好 /全居室6畳以上 /納戸 | Price 価格 | | 39,800,000 yen 3980万円 | Floor plan 間取り | | 3LDK + S (storeroom) 3LDK+S(納戸) | Units sold 販売戸数 | | 1 units 1戸 | Land area 土地面積 | | 255.92 sq m (77.41 tsubo) (Registration) 255.92m2(77.41坪)(登記) | Building area 建物面積 | | 127.94 sq m (38.70 tsubo) (Registration) 127.94m2(38.70坪)(登記) | Driveway burden-road 私道負担・道路 | | Nothing, West 2m width (contact the road width 12m) 無、西2m幅(接道幅12m) | Completion date 完成時期(築年月) | | March 2003 2003年3月 | Address 住所 | | Fukuoka, Hakata-ku, Fukuoka City Morooka 5 福岡県福岡市博多区諸岡5 | Traffic 交通 | | JR Kagoshima Main Line "Sasahara" walk 4 minutes JR鹿児島本線「笹原」歩4分
| Related links 関連リンク | | [Related Sites of this company] 【この会社の関連サイト】 | Person in charge 担当者より | | Person in charge of real-estate and building Yamaguchi Hiroto age: we have a motto that think about the things standing in the 50s your position. Clearly we will explain the questions related to real estate. Please feel free to contact us. 担当者宅建山口 浩人年齢:50代お客様の立場に立って物事を考える事をモットーとしております。 不動産に関するご不明な点をわかりやすくご説明致します。お気軽にお問い合せください。 | Contact お問い合せ先 | | TEL: 0800-603-1686 [Toll free] mobile phone ・ Also available from PHS
Caller ID is not notified
Please contact the "saw SUUMO (Sumo)"
If it does not lead, If the real estate company TEL:0800-603-1686【通話料無料】携帯電話・PHSからもご利用いただけます
発信者番号は通知されません
「SUUMO(スーモ)を見た」と問い合わせください
つながらない方、不動産会社の方は
| Building coverage, floor area ratio 建ぺい率・容積率 | | 60% ・ 200% 60%・200% | Time residents 入居時期 | | Consultation 相談 | Land of the right form 土地の権利形態 | | Ownership 所有権 | Structure and method of construction 構造・工法 | | Wooden 2-story 木造2階建 | Use district 用途地域 | | One dwelling 1種住居 | Other limitations その他制限事項 | | Regulations have by the Law for the Protection of Cultural Properties 文化財保護法による規制有 | Overview and notices その他概要・特記事項 | | Contact: Yamaguchi Hiroto, Facilities: Public Water Supply, This sewage, City gas, Parking: car space 担当者:山口 浩人、設備:公営水道、本下水、都市ガス、駐車場:カースペース | Company profile 会社概要 | | <Mediation> Governor of Fukuoka Prefecture (1) mediation Yubinbango812-0013 Fukuoka, Hakata-ku, Fukuoka City Nishitetsu No. 017121 No. Nishitetsu Real Estate Co., Ltd. Hakata shop Hakataekihigashi 2-16-19 <仲介>福岡県知事(1)第017121号西鉄不動産(株)博多店 西鉄の仲介〒812-0013 福岡県福岡市博多区博多駅東2-16-19 |
Local appearance photo現地外観写真 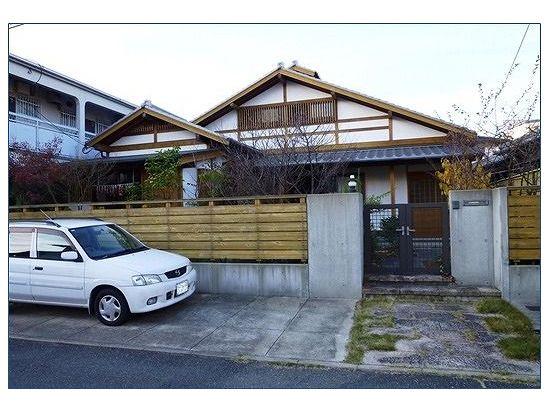 Local (12 May 2013) Shooting
現地(2013年12月)撮影
Floor plan間取り図 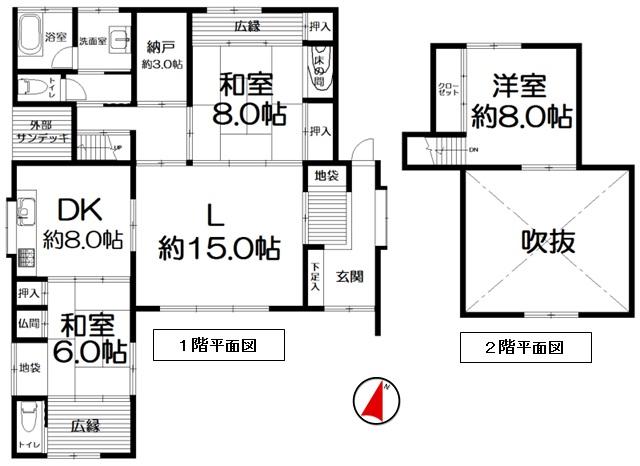 39,800,000 yen, 3LDK + S (storeroom), Land area 255.92 sq m , Building area 127.94 sq m
3980万円、3LDK+S(納戸)、土地面積255.92m2、建物面積127.94m2
Entrance玄関 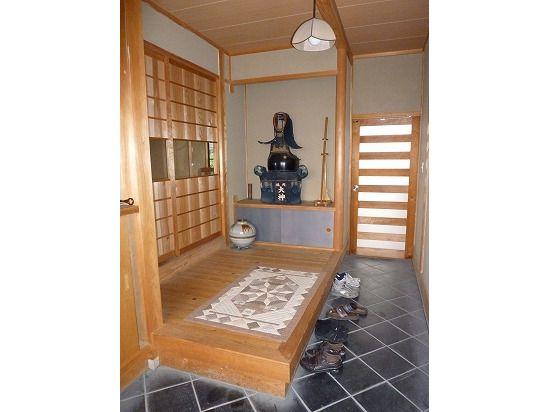 Local (12 May 2013) Shooting
現地(2013年12月)撮影
Livingリビング 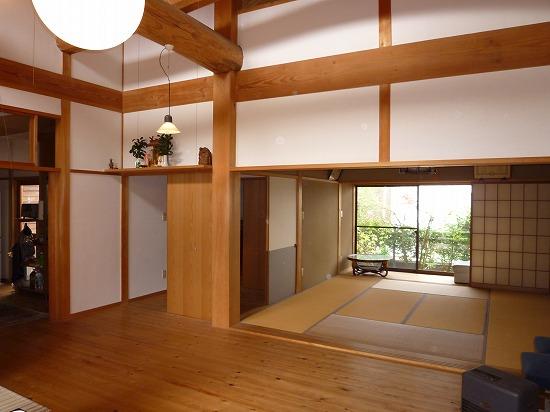 Local (12 May 2013) Shooting
現地(2013年12月)撮影
Bathroom浴室 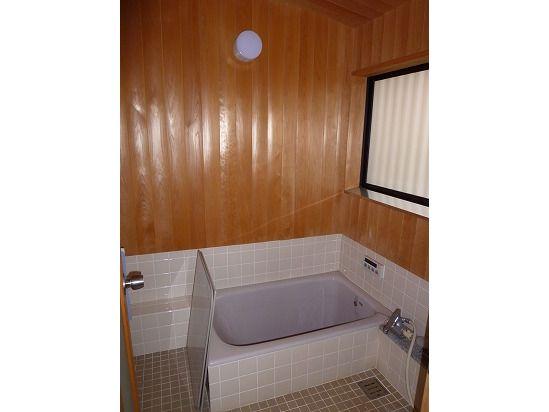 Local (12 May 2013) Shooting
現地(2013年12月)撮影
Kitchenキッチン 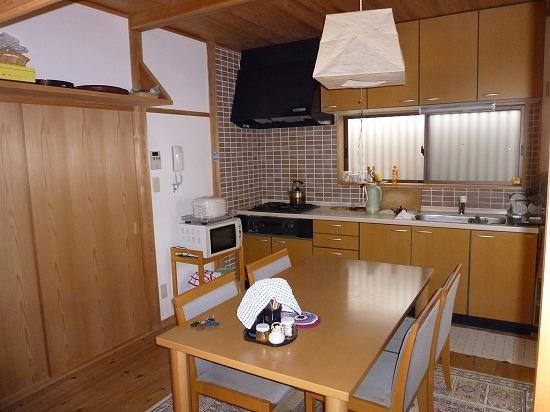 Local (12 May 2013) Shooting
現地(2013年12月)撮影
Non-living roomリビング以外の居室 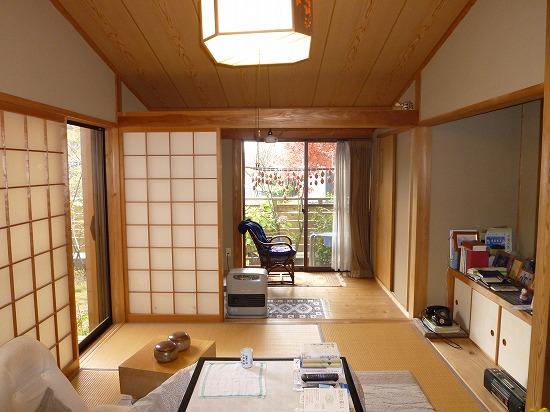 Local (12 May 2013) Shooting
現地(2013年12月)撮影
Wash basin, toilet洗面台・洗面所 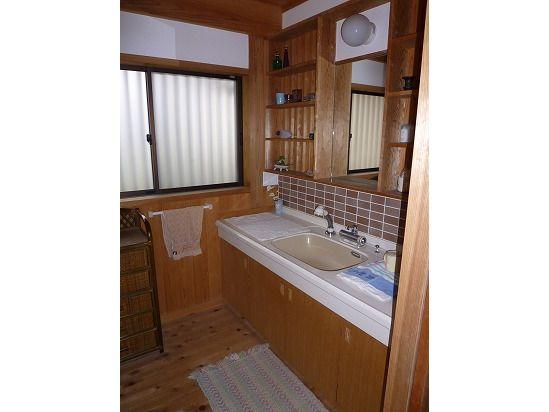 Local (12 May 2013) Shooting
現地(2013年12月)撮影
Toiletトイレ 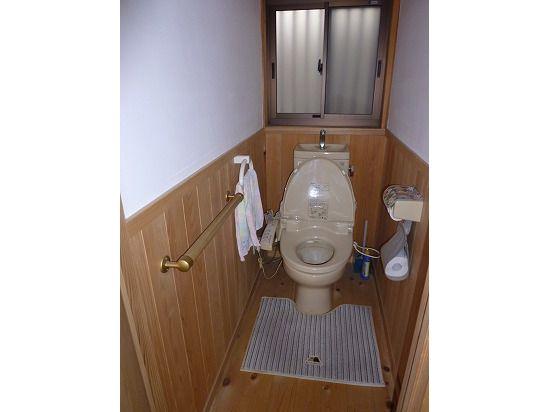 Local (12 May 2013) Shooting
現地(2013年12月)撮影
Other localその他現地 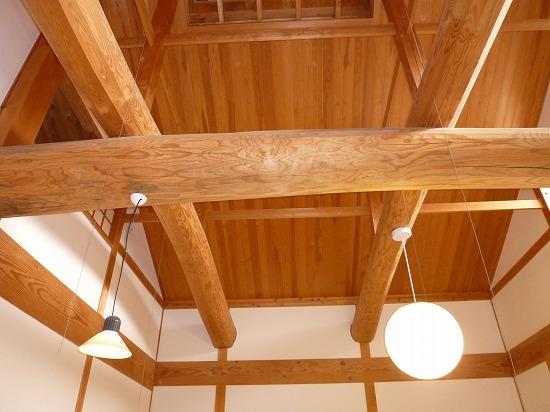 Local (12 May 2013) Shooting
現地(2013年12月)撮影
Livingリビング 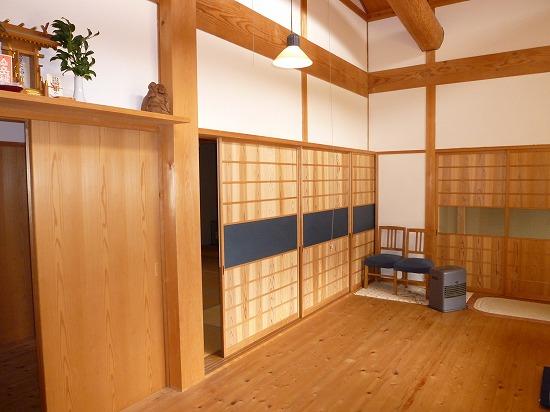 Local (12 May 2013) Shooting
現地(2013年12月)撮影
Location
|












