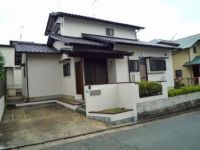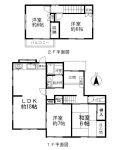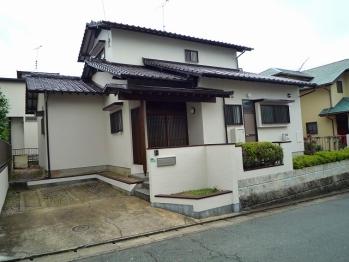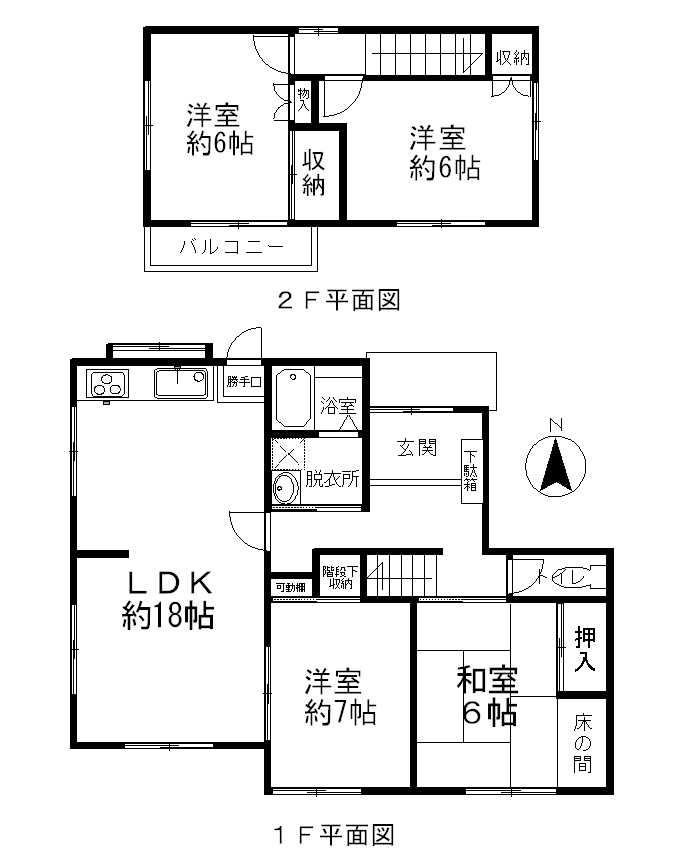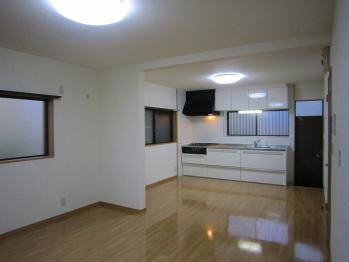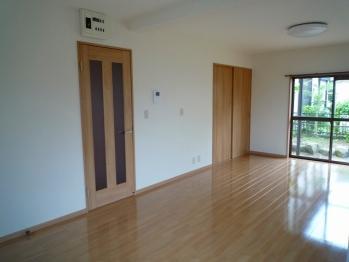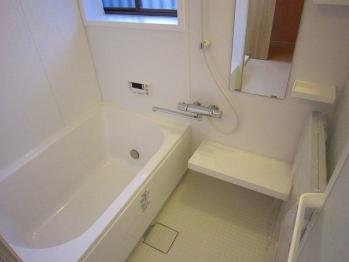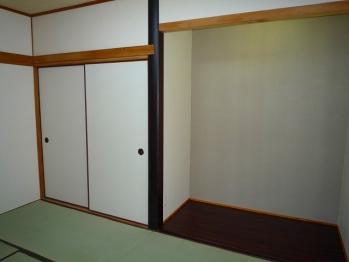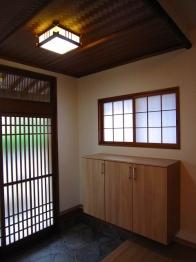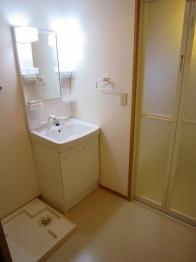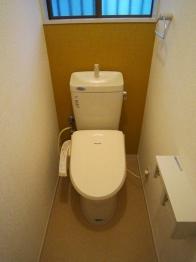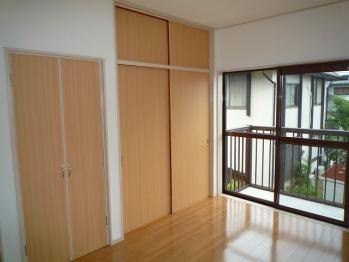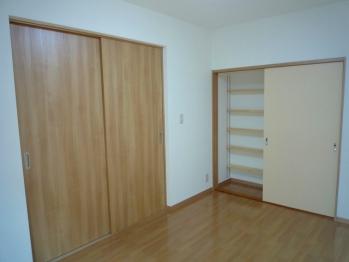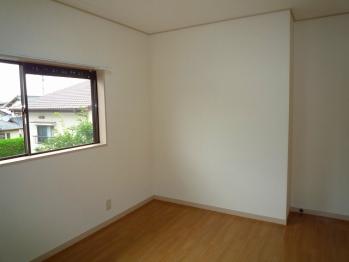|
|
Fukuoka Prefecture, Higashi-ku, Fukuoka
福岡県福岡市東区
|
|
JR Kashii Line "Kashii Jingu" walk 14 minutes
JR香椎線「香椎神宮」歩14分
|
|
2013 June significantly interior renovated! ! ※ Exterior ・ Roof Coatings implementation Flooring Chokawa (overlay) ・ cross ・ CF ・ Sliding door such as re-covering ・ Tatami mat replacement
平成25年6月大幅内装リフォーム済み!!※外装・屋根塗装実施 フローリング張替(上張り)・クロス・CF・襖等張替え・畳表替え
|
Features pickup 特徴ピックアップ | | Land 50 square meters or more / LDK18 tatami mats or more / Facing south / System kitchen / Yang per good / All room storage / A quiet residential area / Japanese-style room / Washbasin with shower / 2-story / South balcony / Warm water washing toilet seat / Ventilation good / All room 6 tatami mats or more 土地50坪以上 /LDK18畳以上 /南向き /システムキッチン /陽当り良好 /全居室収納 /閑静な住宅地 /和室 /シャワー付洗面台 /2階建 /南面バルコニー /温水洗浄便座 /通風良好 /全居室6畳以上 |
Price 価格 | | 21,800,000 yen 2180万円 |
Floor plan 間取り | | 4LDK 4LDK |
Units sold 販売戸数 | | 1 units 1戸 |
Land area 土地面積 | | 188.26 sq m (registration) 188.26m2(登記) |
Building area 建物面積 | | 94.8 sq m (registration) 94.8m2(登記) |
Driveway burden-road 私道負担・道路 | | Nothing, Northeast 5m width (contact the road width 12m) 無、北東5m幅(接道幅12m) |
Completion date 完成時期(築年月) | | March 1984 1984年3月 |
Address 住所 | | Fukuoka Prefecture, Higashi-ku, Fukuoka Kashiidai 3 福岡県福岡市東区香椎台3 |
Traffic 交通 | | JR Kashii Line "Kashii Jingu" walk 14 minutes JR香椎線「香椎神宮」歩14分
|
Related links 関連リンク | | [Related Sites of this company] 【この会社の関連サイト】 |
Person in charge 担当者より | | Rep Shimazu Yoshihide 担当者嶋津 佳秀 |
Contact お問い合せ先 | | (Ltd.) Miyoshifudosan Yoshizuka shop buying and selling sales department Yoshizuka trade center TEL: 092-621-1000 Please inquire as "saw SUUMO (Sumo)" (株)三好不動産吉塚店 売買営業部 吉塚売買センターTEL:092-621-1000「SUUMO(スーモ)を見た」と問い合わせください |
Building coverage, floor area ratio 建ぺい率・容積率 | | 40% ・ 80% 40%・80% |
Time residents 入居時期 | | Consultation 相談 |
Land of the right form 土地の権利形態 | | Ownership 所有権 |
Structure and method of construction 構造・工法 | | Wooden 2-story 木造2階建 |
Other limitations その他制限事項 | | Detached residential district formation ・ Maximum height limit 10m 戸建住環境形成地区・最高高さ制限10m |
Overview and notices その他概要・特記事項 | | Contact: Shimazu Yoshihide 担当者:嶋津 佳秀 |
Company profile 会社概要 | | <Mediation> Minister of Land, Infrastructure and Transport (1) No. 007912 (Corporation), Fukuoka Prefecture Building Lots and Buildings Transaction Business Association (One company) Kyushu Real Estate Fair Trade Council member (Ltd.) Miyoshifudosan Yoshizuka shop buying and selling sales department Yoshizuka trade center Yubinbango812-0041 Fukuoka Prefecture Hakata-ku, Fukuoka City Yoshizuka 2-1-10 <仲介>国土交通大臣(1)第007912号(公社)福岡県宅地建物取引業協会会員 (一社)九州不動産公正取引協議会加盟(株)三好不動産吉塚店 売買営業部 吉塚売買センター〒812-0041 福岡県福岡市博多区吉塚2-1-10 |
