Used Homes » Kyushu » Fukuoka Prefecture » Higashi-ku
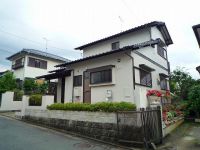 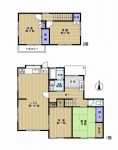
| | Fukuoka Prefecture, Higashi-ku, Fukuoka 福岡県福岡市東区 |
| JR Kashii Line "Kashii Jingu" walk 17 minutes JR香椎線「香椎神宮」歩17分 |
| ☆ 2013 July interior and exterior renovation completed ☆ outer wall ・ Already Roof Coatings ☆ System kitchen, unit bus, Bathroom vanity, Warm water washing toilet seat, Toilet bowl, Water heater exchange already ☆ One air-conditioned new to LDK ☆ Sliding door, tatami, Sliding door, Screen door Hakawa ☆ All rooms Cross Hakawa ☆ Flooring, Cushion floor Hakawa ☆ lighting equipment, switch, Outlet such exchange ☆ Kashiihigashi elementary school walk 6 minutes, Kashii third junior high school walk 25 minutes ☆平成25年7月内外装リフォーム済☆外壁・屋根塗装済☆システムキッチン、ユニットバス、洗面化粧台、温水洗浄便座、便器、給湯機交換済☆LDKにエアコン1台新設☆障子、畳、襖、網戸貼替☆全室クロス貼替☆フローリング、クッションフロア貼替☆照明器具、スイッチ、コンセント類交換☆香椎東小学校徒歩6分、香椎第3中学校徒歩25分 |
Features pickup 特徴ピックアップ | | Immediate Available / Land 50 square meters or more / LDK18 tatami mats or more / Interior and exterior renovation / System kitchen / Yang per good / A quiet residential area / Shaping land / Washbasin with shower / 2-story / Flooring Chokawa / Warm water washing toilet seat / TV monitor interphone / Leafy residential area / Ventilation good / City gas / BS ・ CS ・ CATV / In a large town / Development subdivision in 即入居可 /土地50坪以上 /LDK18畳以上 /内外装リフォーム /システムキッチン /陽当り良好 /閑静な住宅地 /整形地 /シャワー付洗面台 /2階建 /フローリング張替 /温水洗浄便座 /TVモニタ付インターホン /緑豊かな住宅地 /通風良好 /都市ガス /BS・CS・CATV /大型タウン内 /開発分譲地内 | Price 価格 | | 22,800,000 yen 2280万円 | Floor plan 間取り | | 4LDK 4LDK | Units sold 販売戸数 | | 1 units 1戸 | Land area 土地面積 | | 188.26 sq m (registration) 188.26m2(登記) | Building area 建物面積 | | 94.8 sq m (registration) 94.8m2(登記) | Driveway burden-road 私道負担・道路 | | Nothing, Northeast 5m width (contact the road width 12m) 無、北東5m幅(接道幅12m) | Completion date 完成時期(築年月) | | March 1984 1984年3月 | Address 住所 | | Fukuoka Prefecture, Higashi-ku, Fukuoka Kashiidai 3 福岡県福岡市東区香椎台3 | Traffic 交通 | | JR Kashii Line "Kashii Jingu" walk 17 minutes
JR Kashii Line "Maimatsubara" walk 21 minutes
Nishitetsu Kaizuka line "Kashiimiyamae" walk 26 minutes JR香椎線「香椎神宮」歩17分
JR香椎線「舞松原」歩21分
西鉄貝塚線「香椎宮前」歩26分
| Related links 関連リンク | | [Related Sites of this company] 【この会社の関連サイト】 | Contact お問い合せ先 | | (Ltd.) Estate office 21TEL: 0800-603-8583 [Toll free] mobile phone ・ Also available from PHS
Caller ID is not notified
Please contact the "saw SUUMO (Sumo)"
If it does not lead, If the real estate company (株)エステートオフィス21TEL:0800-603-8583【通話料無料】携帯電話・PHSからもご利用いただけます
発信者番号は通知されません
「SUUMO(スーモ)を見た」と問い合わせください
つながらない方、不動産会社の方は
| Building coverage, floor area ratio 建ぺい率・容積率 | | 40% ・ 80% 40%・80% | Time residents 入居時期 | | Immediate available 即入居可 | Land of the right form 土地の権利形態 | | Ownership 所有権 | Structure and method of construction 構造・工法 | | Wooden 2-story (framing method) 木造2階建(軸組工法) | Renovation リフォーム | | July 2013 interior renovation completed (kitchen ・ bathroom ・ toilet ・ wall ・ floor ・ all rooms), 2013 July exterior renovation completed (outer wall ・ roof) 2013年7月内装リフォーム済(キッチン・浴室・トイレ・壁・床・全室)、2013年7月外装リフォーム済(外壁・屋根) | Use district 用途地域 | | One low-rise 1種低層 | Other limitations その他制限事項 | | Detached residential district formation 戸建住環境形成地区 | Overview and notices その他概要・特記事項 | | Facilities: Public Water Supply, This sewage, City gas, Parking: car space 設備:公営水道、本下水、都市ガス、駐車場:カースペース | Company profile 会社概要 | | <Mediation> Governor of Fukuoka Prefecture (2) No. 016122 (Ltd.) Estate office 21Yubinbango813-0003 Fukuoka Prefecture, Higashi-ku, Fukuoka Kasumigaoka 2-15-21 <仲介>福岡県知事(2)第016122号(株)エステートオフィス21〒813-0003 福岡県福岡市東区香住ケ丘2-15-21 |
Local appearance photo現地外観写真 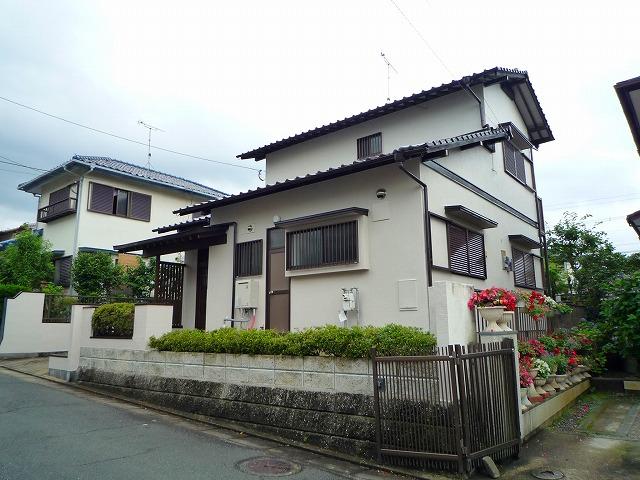 ☆ outer wall ・ Already Roof Coatings
☆外壁・屋根塗装済
Floor plan間取り図 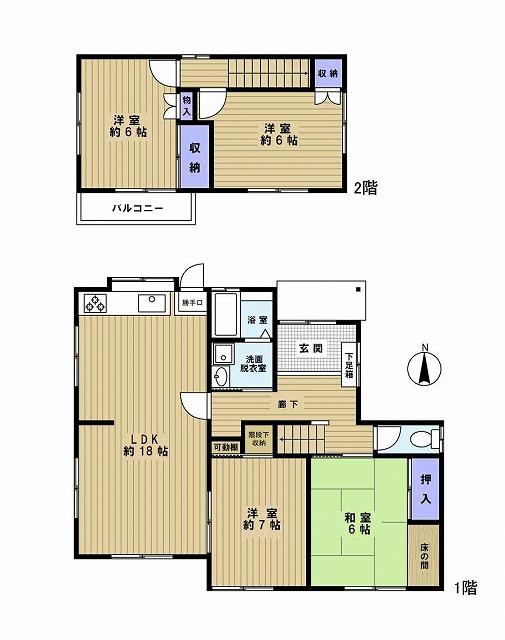 22,800,000 yen, 4LDK, Land area 188.26 sq m , Building area 94.8 sq m ☆ 4LDK ・ Each room 6 quires more
2280万円、4LDK、土地面積188.26m2、建物面積94.8m2 ☆4LDK・各部屋6帖以上
Livingリビング 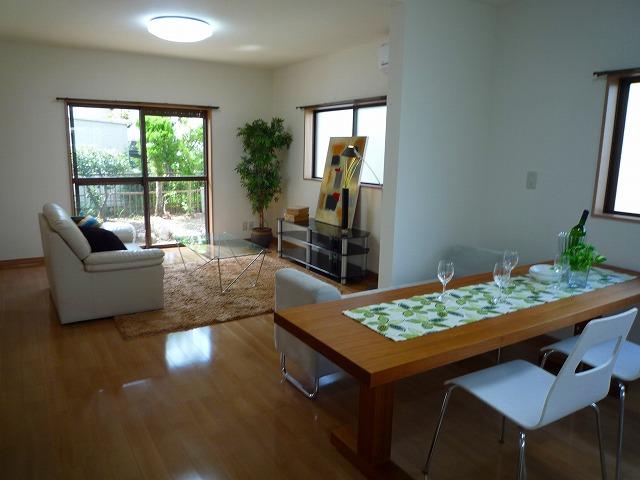 ☆ Living 18 Pledge south
☆リビング18帖南側
Bathroom浴室 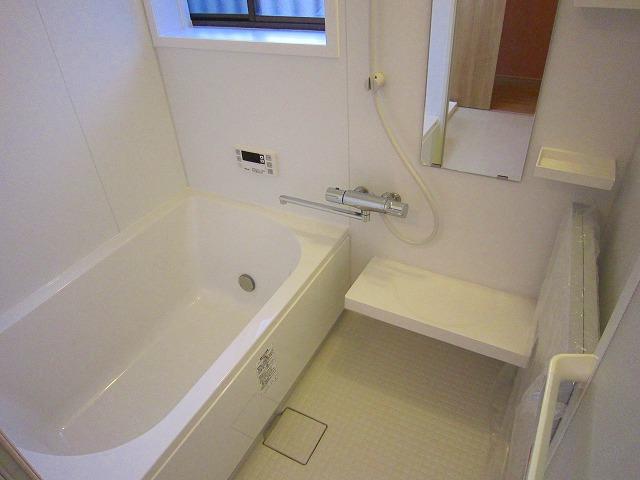 ☆ Unit bus exchange already
☆ユニットバス交換済
Kitchenキッチン 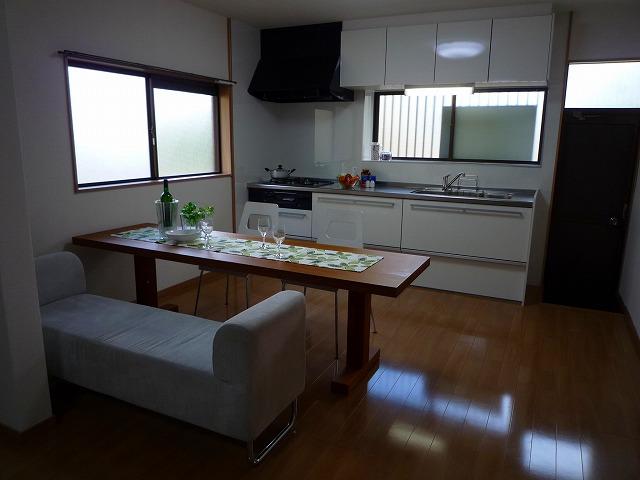 ☆ Living 18 Pledge north ・ System kitchen already replaced
☆リビング18帖北側・システムキッチン交換済
Non-living roomリビング以外の居室 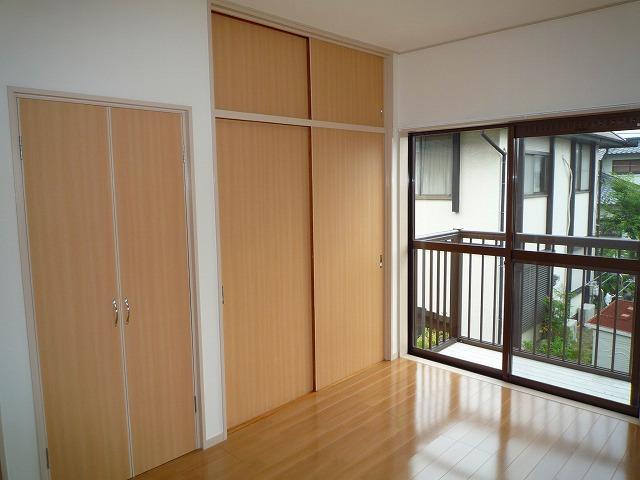 ☆ Second floor Western-style room 6 Pledge ・ Balcony
☆2階洋間6帖・バルコニー付
Wash basin, toilet洗面台・洗面所 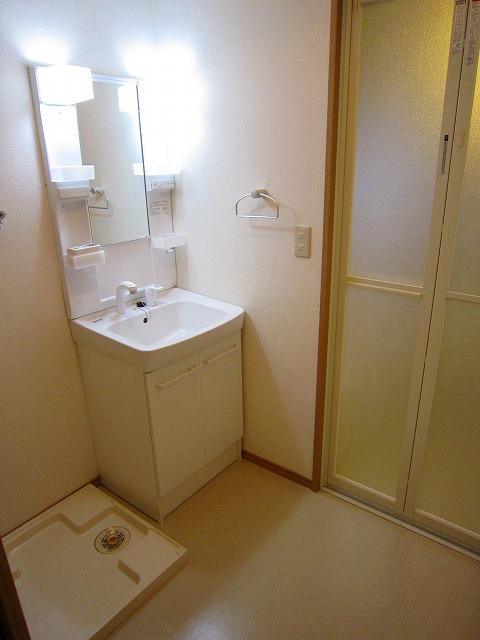 ☆ Vanity already replaced with shampoo dresser
☆シャンプードレッサー付洗面化粧台交換済
Toiletトイレ 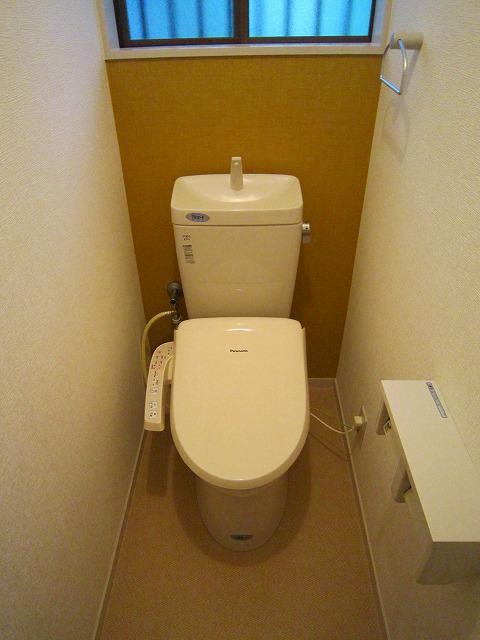 ☆ Toilet bowl ・ Hot-water heating toilet seat exchange already
☆便器・温水暖房便座交換済
Non-living roomリビング以外の居室 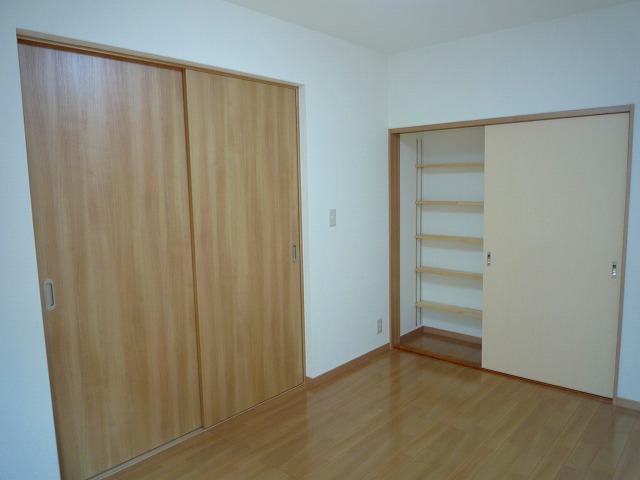 ☆ First floor Western-style room 7 Pledge
☆1階洋間7帖
Location
|










