Used Homes » Kyushu » Fukuoka Prefecture » Higashi-ku
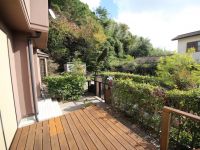 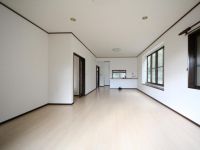
| | Fukuoka Prefecture, Higashi-ku, Fukuoka 福岡県福岡市東区 |
| JR Kagoshima Main Line "Kashii" walk 17 minutes JR鹿児島本線「香椎」歩17分 |
| You look at the listing of Narell, Thank you! There are a lot also properties that are special posted only our HP ☆ ・ * ☆ For more details, to get used to HP → http / / www.nareru.com / baibai / ナレルの物件情報をご覧頂き、ありがとうございます!弊社HPのみ特別掲載している物件も多数有ります☆・*☆詳しくはナレルHPまで→http://www.nareru.com/baibai/ |
| 2013 September interior and exterior renovation completed ☆ Car 3 cars can park ☆ It has been enhanced in-room amenities ☆ Goodness of the property is not transmitted only photos and text. Goodness of the property you will see by that actually carry the foot to the local! Anything you ride to the consultation is your 悩 for the purchase of a house in the Narell! Of course consultation ・ Guidance is not please contact us for free do not hesitate to [ ※ 0800-603-8373 ※ ] 平成25年9月内外装リフォーム完了☆車3台分駐車可能☆室内設備の充実しています☆物件の良さは写真や文章だけでは伝わりません。実際に現地に足を運ぶ事によってその物件の良さが見えてきます!ナレルでは家の購入に関するお悩は何でもご相談にのります!もちろんご相談・ご案内は無料ですお気軽にお問合せ下さいませ【 ※ 0800-603-8373 ※ 】 |
Features pickup 特徴ピックアップ | | Parking three or more possible / Immediate Available / 2 along the line more accessible / Land more than 100 square meters / LDK18 tatami mats or more / Energy-saving water heaters / Interior and exterior renovation / Interior renovation / System kitchen / Yang per good / A quiet residential area / Face-to-face kitchen / Toilet 2 places / Exterior renovation / 2-story / IH cooking heater / Walk-in closet / City gas / Storeroom / 2 family house 駐車3台以上可 /即入居可 /2沿線以上利用可 /土地100坪以上 /LDK18畳以上 /省エネ給湯器 /内外装リフォーム /内装リフォーム /システムキッチン /陽当り良好 /閑静な住宅地 /対面式キッチン /トイレ2ヶ所 /外装リフォーム /2階建 /IHクッキングヒーター /ウォークインクロゼット /都市ガス /納戸 /2世帯住宅 | Price 価格 | | 39,800,000 yen 3980万円 | Floor plan 間取り | | 6LDK + S (storeroom) 6LDK+S(納戸) | Units sold 販売戸数 | | 1 units 1戸 | Land area 土地面積 | | 528.86 sq m 528.86m2 | Building area 建物面積 | | 221.51 sq m (registration) 221.51m2(登記) | Driveway burden-road 私道負担・道路 | | Nothing, Northwest 3.8m width (contact the road width 26m) 無、北西3.8m幅(接道幅26m) | Completion date 完成時期(築年月) | | July 1994 1994年7月 | Address 住所 | | Fukuoka Prefecture, Higashi-ku, Fukuoka Kashii 2 福岡県福岡市東区香椎2 | Traffic 交通 | | JR Kagoshima Main Line "Kashii" walk 17 minutes
Nishitetsu Kaizuka line "Kashii Nishitetsu" walk 20 minutes
Nishitetsu "Oak Town entrance" walk 13 minutes JR鹿児島本線「香椎」歩17分
西鉄貝塚線「西鉄香椎」歩20分
西鉄バス「オークタウン入口」歩13分 | Related links 関連リンク | | [Related Sites of this company] 【この会社の関連サイト】 | Person in charge 担当者より | | Rep Iwata Shun Age: 20 Daigyokai experience: Thank you 1 year! Iwata is of Narell! But it is still young, That's why feel free to contact us, I think the story can be! ^^ Please by all means see because I am writing a blog ☆ 担当者岩田 峻年齢:20代業界経験:1年どうも!ナレルの岩田です!まだまだ若いですが、だからこそ気軽にご相談、お話が出来ると思います!ブログを書いていますので是非ともご覧くださいませ^^☆ | Contact お問い合せ先 | | TEL: 0800-603-8373 [Toll free] mobile phone ・ Also available from PHS
Caller ID is not notified
Please contact the "saw SUUMO (Sumo)"
If it does not lead, If the real estate company TEL:0800-603-8373【通話料無料】携帯電話・PHSからもご利用いただけます
発信者番号は通知されません
「SUUMO(スーモ)を見た」と問い合わせください
つながらない方、不動産会社の方は
| Building coverage, floor area ratio 建ぺい率・容積率 | | Fifty percent ・ 80% 50%・80% | Time residents 入居時期 | | Immediate available 即入居可 | Land of the right form 土地の権利形態 | | Ownership 所有権 | Structure and method of construction 構造・工法 | | Wooden 2-story 木造2階建 | Renovation リフォーム | | 2013 September interior renovation completed (kitchen ・ wall ・ floor), 2013 September exterior renovation completed (outer wall) 2013年9月内装リフォーム済(キッチン・壁・床)、2013年9月外装リフォーム済(外壁) | Use district 用途地域 | | One low-rise 1種低層 | Overview and notices その他概要・特記事項 | | Contact: Iwata Shun, Facilities: city gas, Parking: car space 担当者:岩田 峻、設備:都市ガス、駐車場:カースペース | Company profile 会社概要 | | <Mediation> Governor of Fukuoka Prefecture (2) No. 015905 (Ltd.) Narell Yubinbango810-0042 Fukuoka Chuo-ku, Fukuoka City Akasaka 1-14-29 Hatake添 Bill 103 <仲介>福岡県知事(2)第015905号(株)ナレル〒810-0042 福岡県福岡市中央区赤坂1-14-29 畑添ビル103 |
Local appearance photo現地外観写真 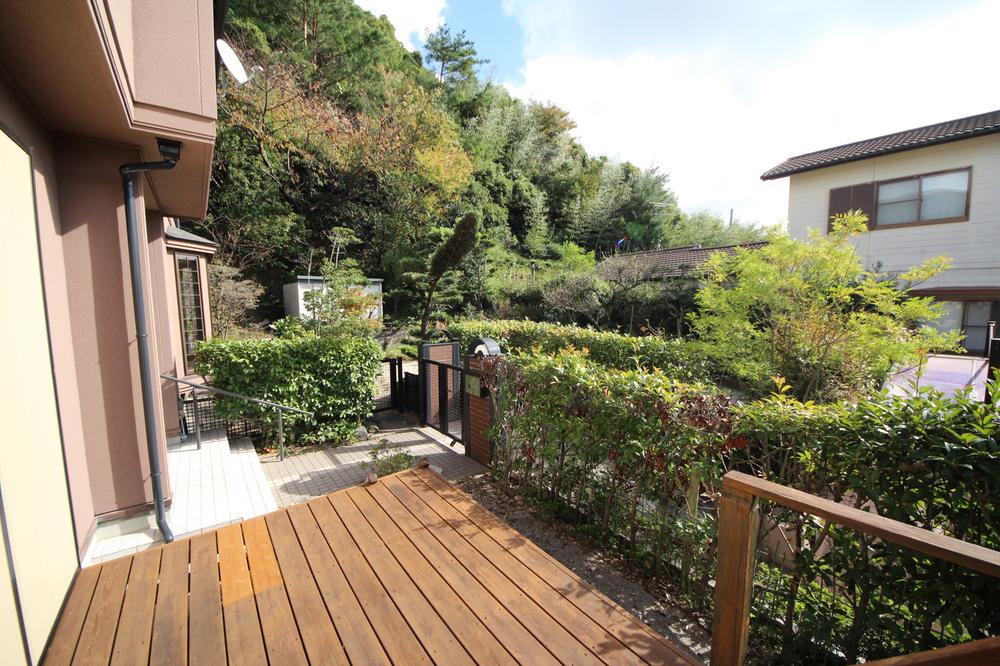 Local (10 May 2013) Shooting
現地(2013年10月)撮影
Livingリビング 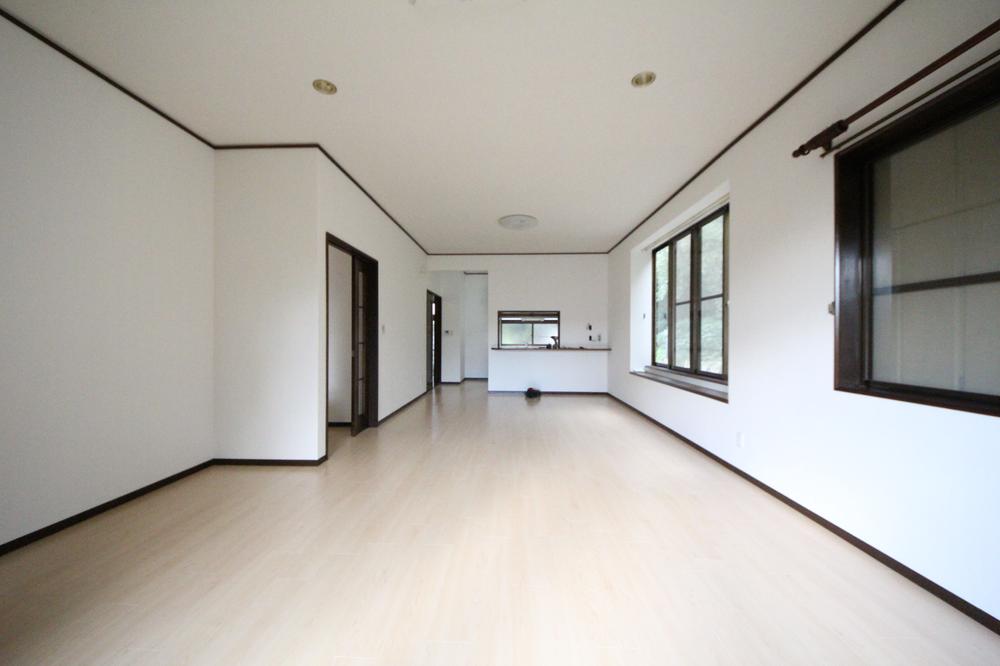 Local (10 May 2013) Shooting
現地(2013年10月)撮影
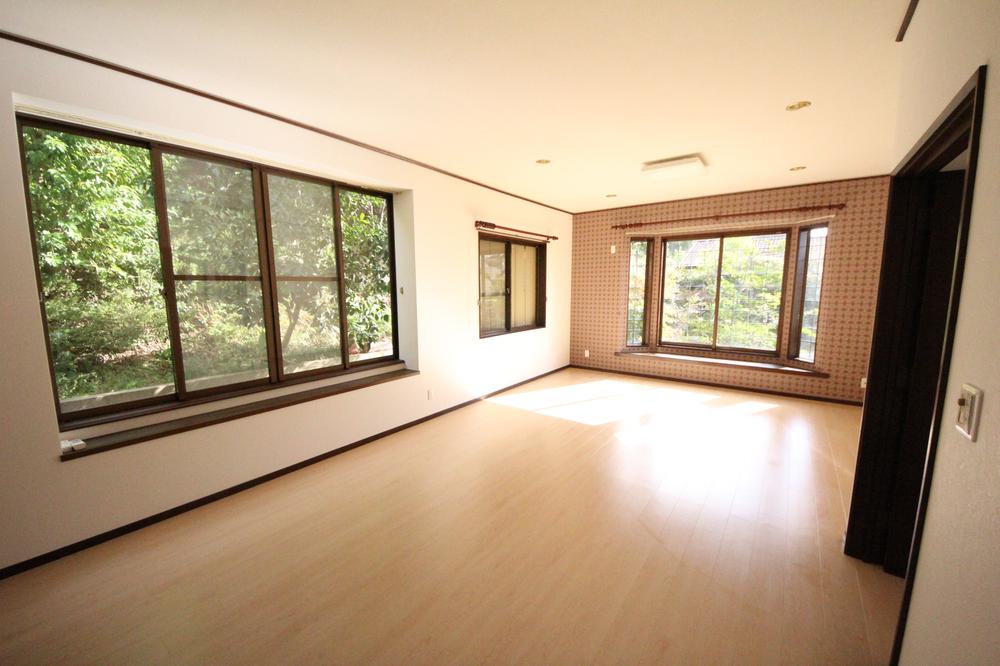 Local (10 May 2013) Shooting
現地(2013年10月)撮影
Floor plan間取り図 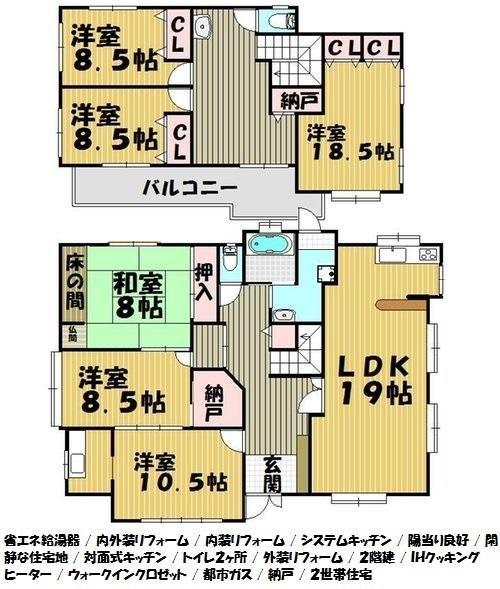 39,800,000 yen, 6LDK + S (storeroom), Land area 528.86 sq m , Building area 221.51 sq m
3980万円、6LDK+S(納戸)、土地面積528.86m2、建物面積221.51m2
Local appearance photo現地外観写真 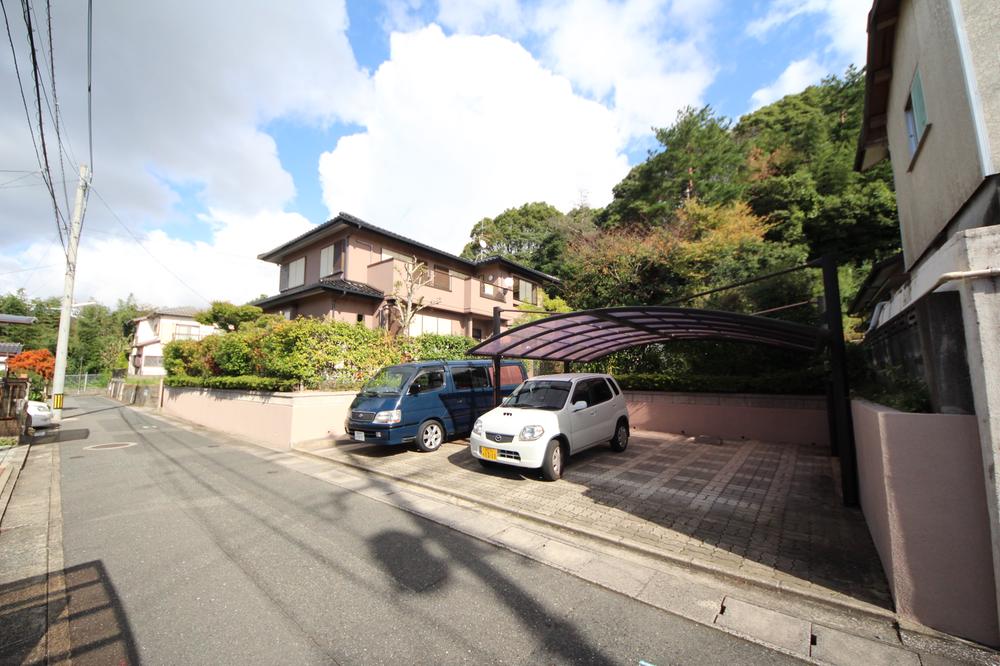 Local (10 May 2013) Shooting
現地(2013年10月)撮影
Bathroom浴室 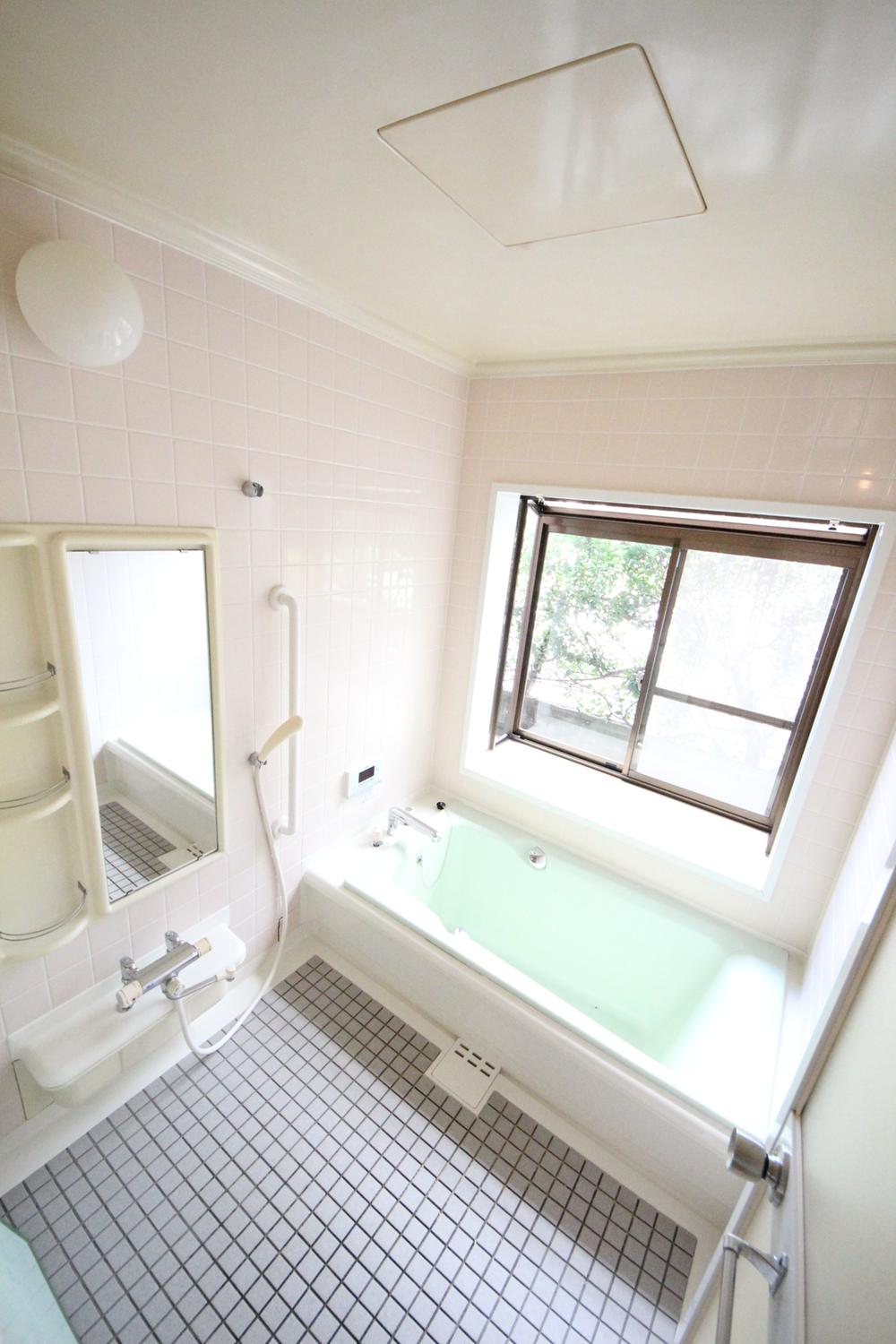 Local (10 May 2013) Shooting
現地(2013年10月)撮影
Kitchenキッチン 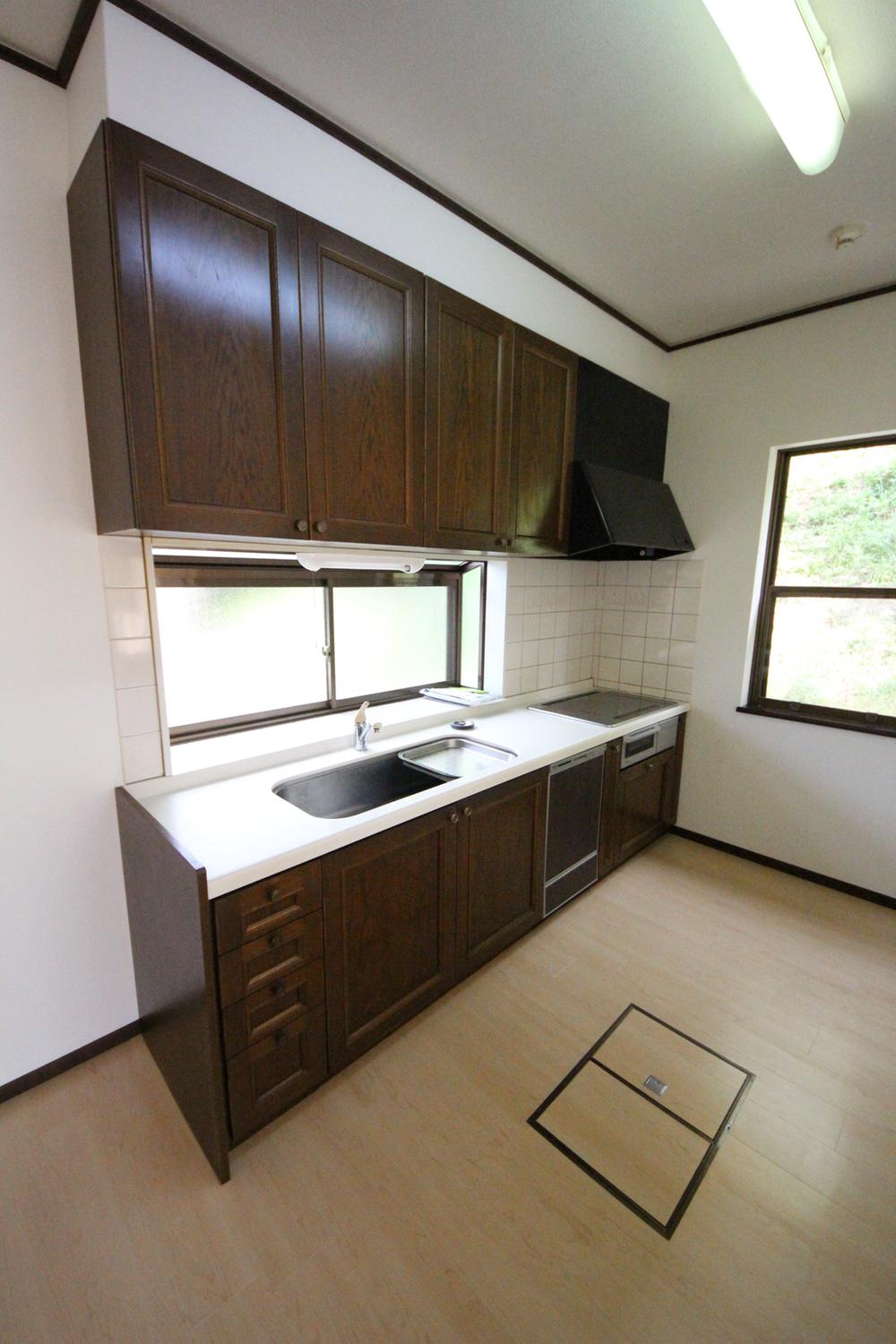 Local (10 May 2013) Shooting
現地(2013年10月)撮影
Non-living roomリビング以外の居室 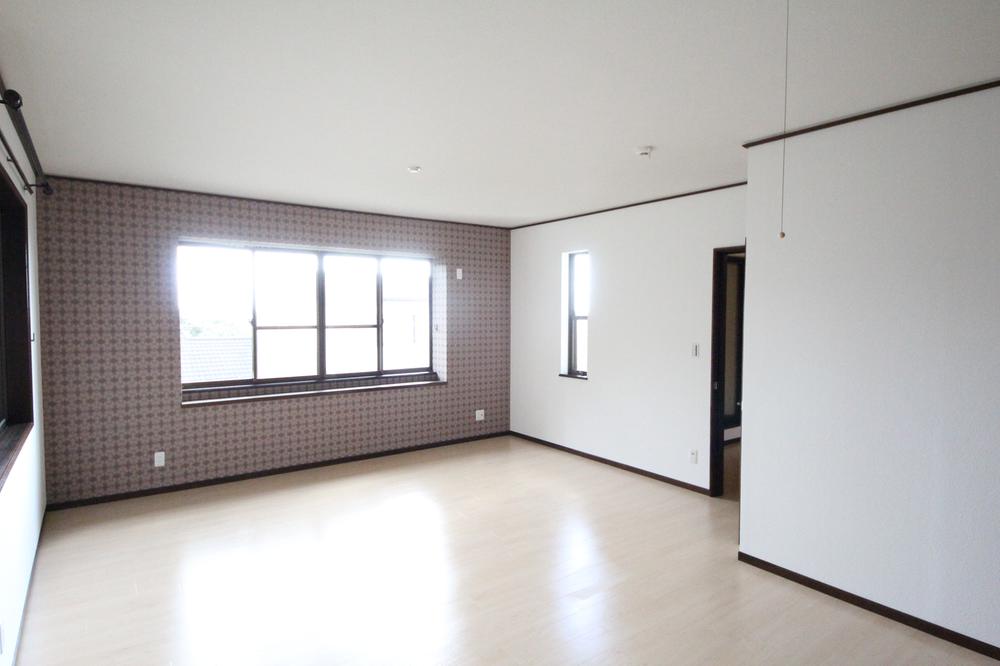 Local (10 May 2013) Shooting
現地(2013年10月)撮影
Entrance玄関 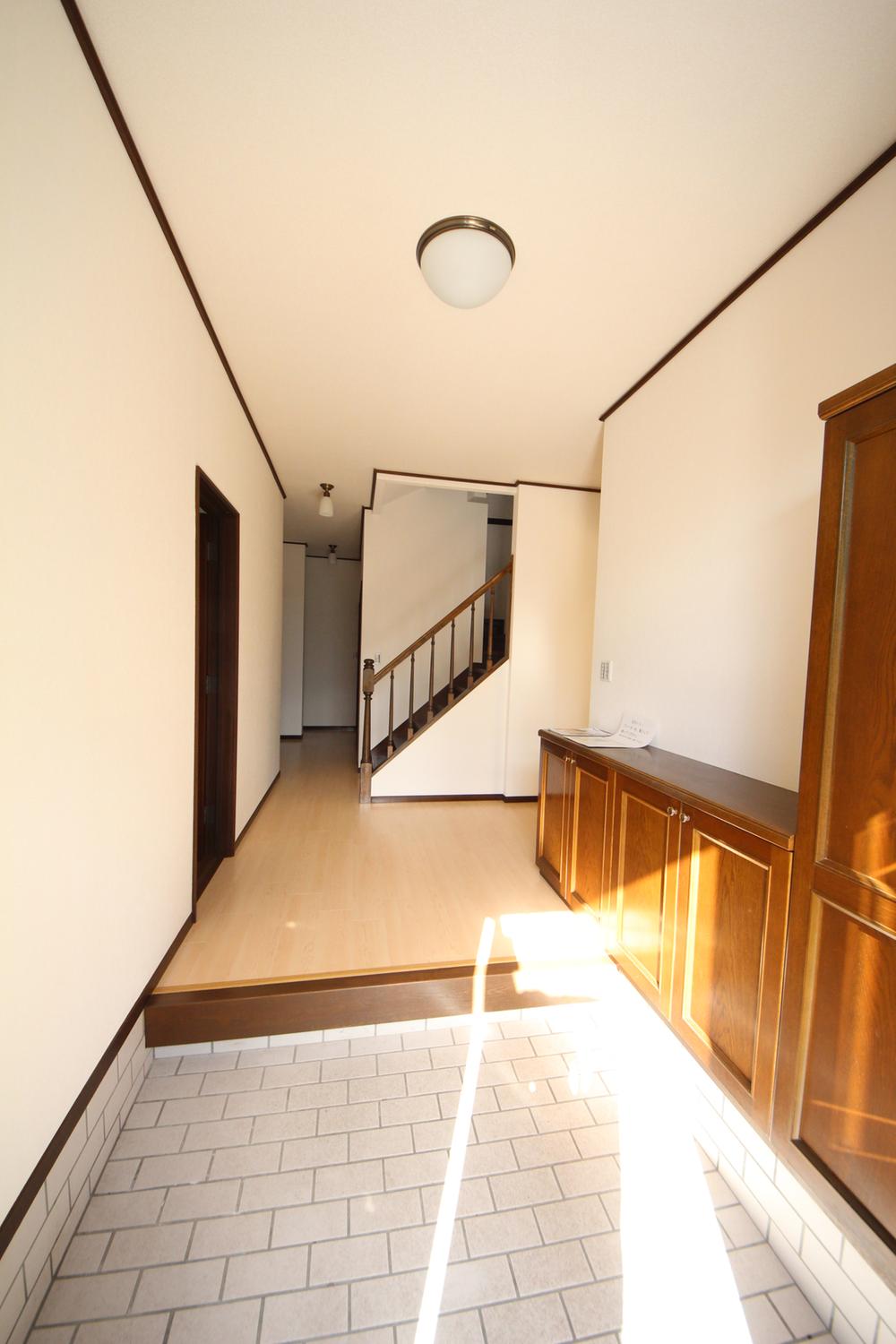 Local (10 May 2013) Shooting
現地(2013年10月)撮影
Wash basin, toilet洗面台・洗面所 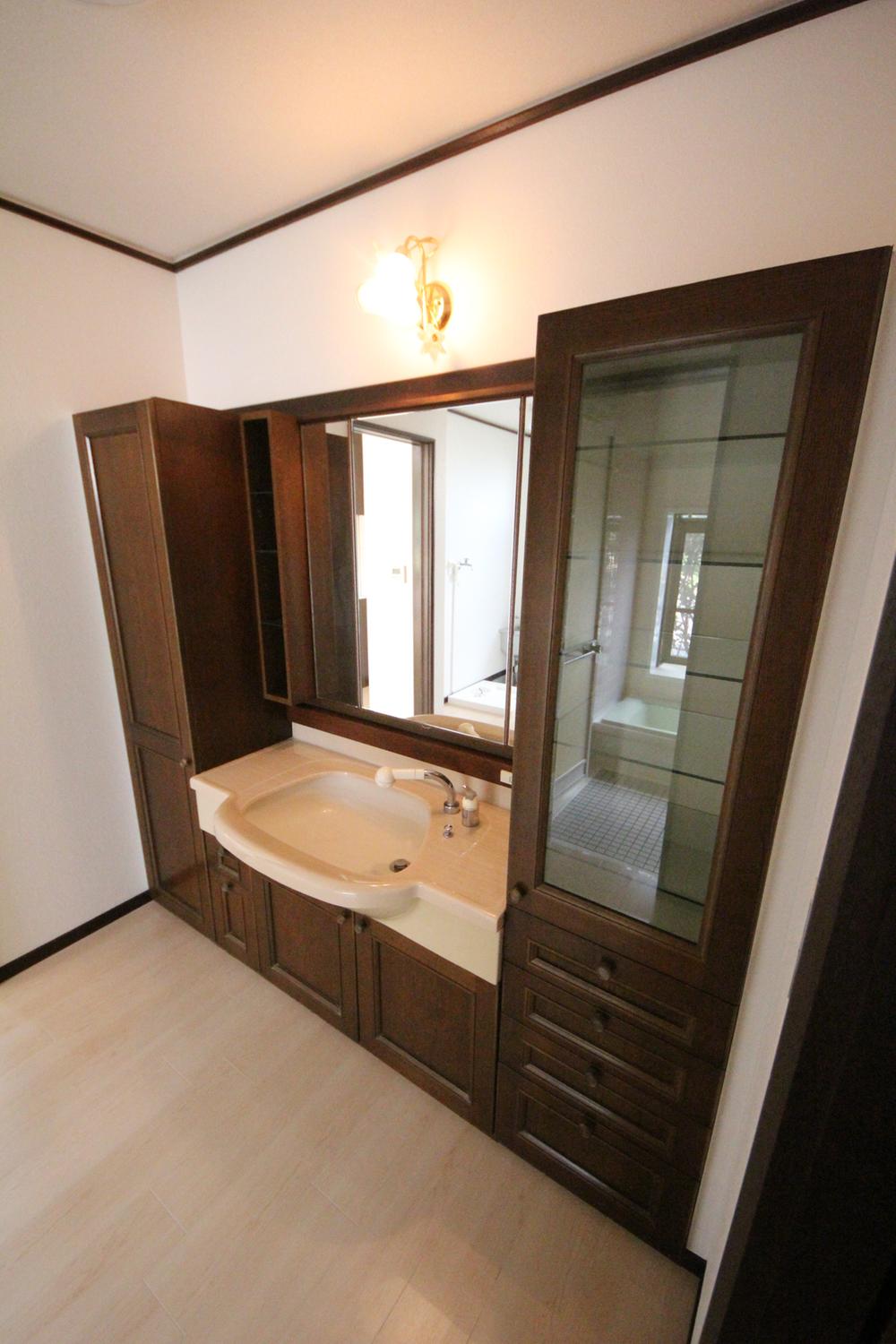 Local (10 May 2013) Shooting
現地(2013年10月)撮影
Receipt収納 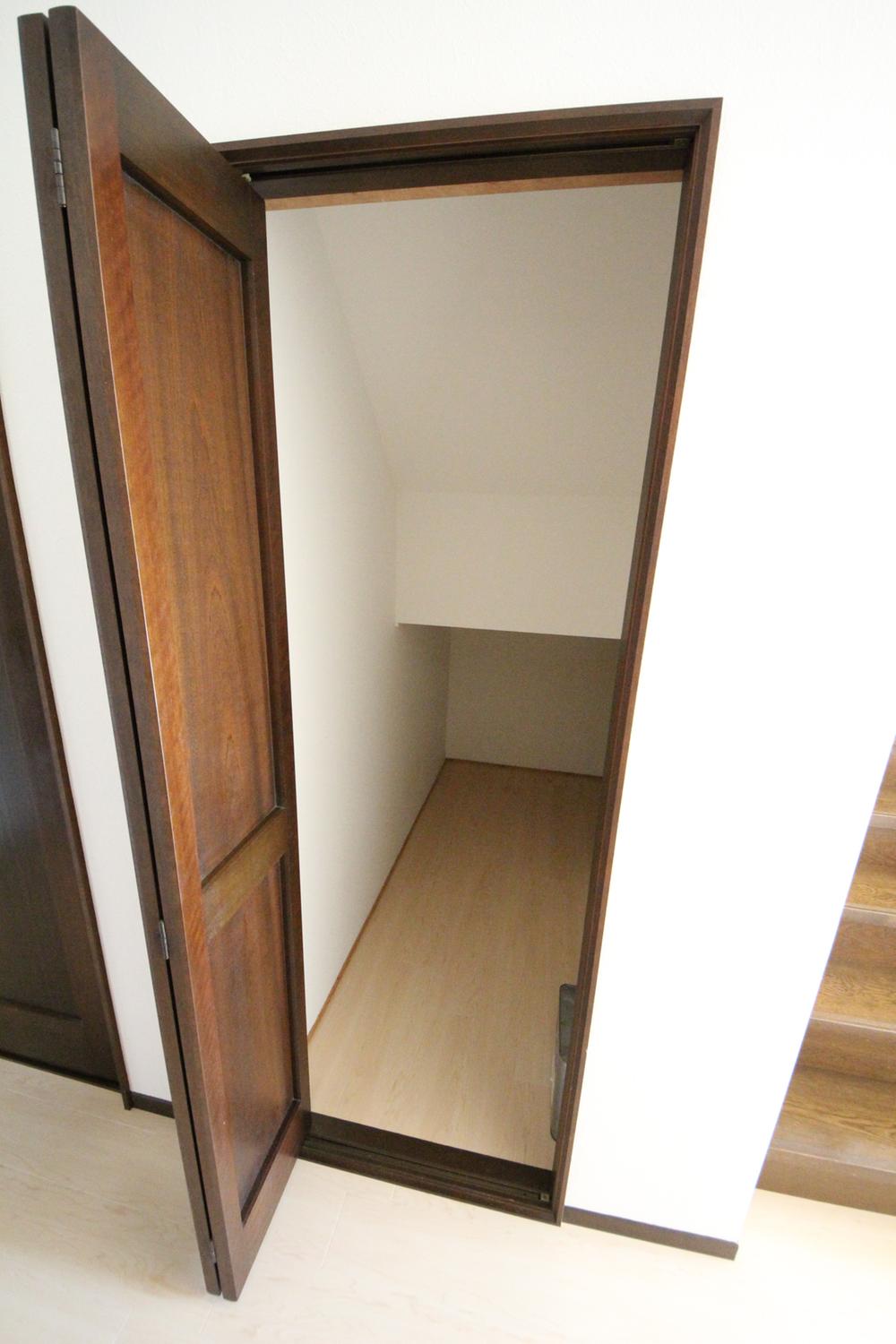 Local (10 May 2013) Shooting
現地(2013年10月)撮影
Toiletトイレ 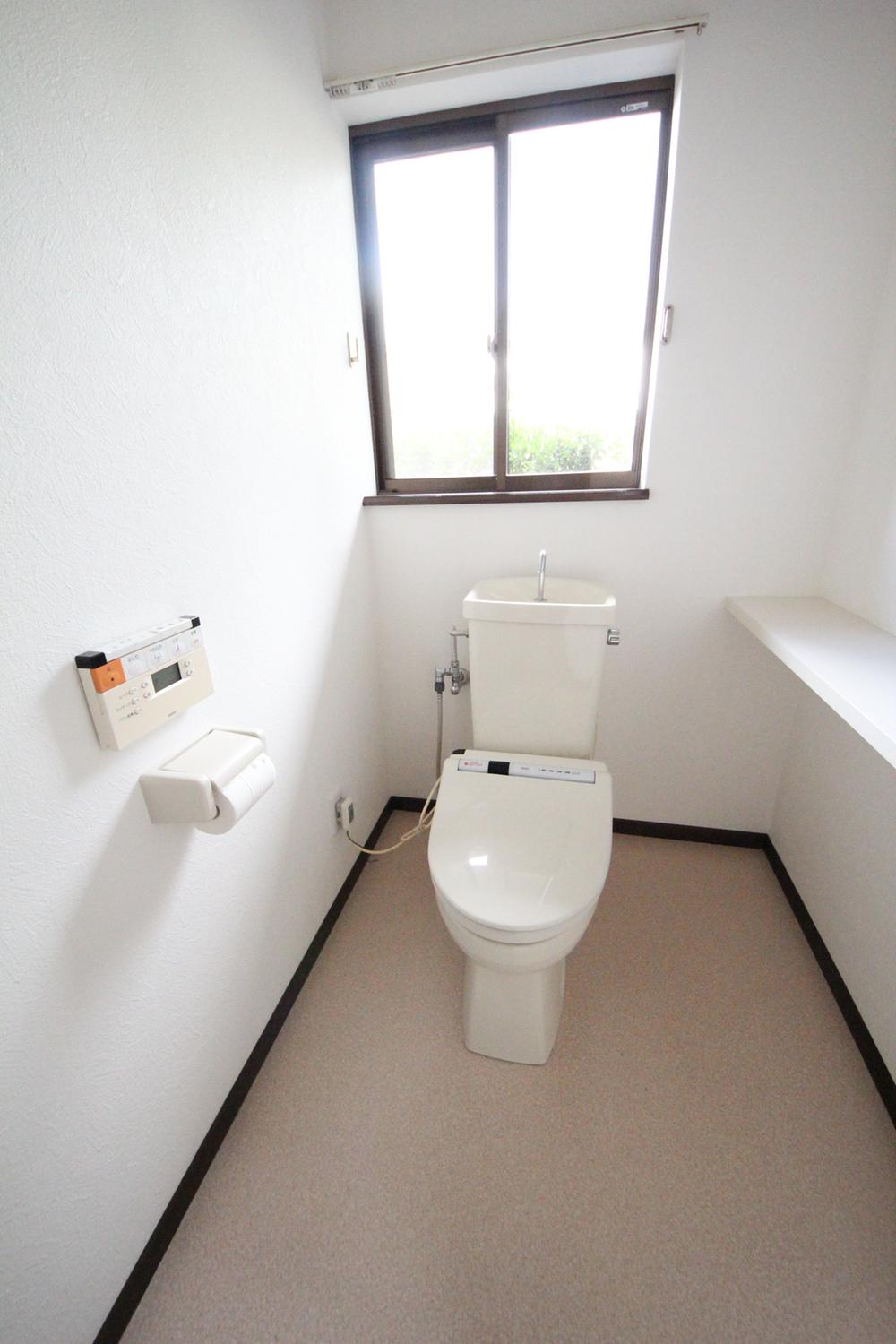 Local (10 May 2013) Shooting
現地(2013年10月)撮影
Other introspectionその他内観 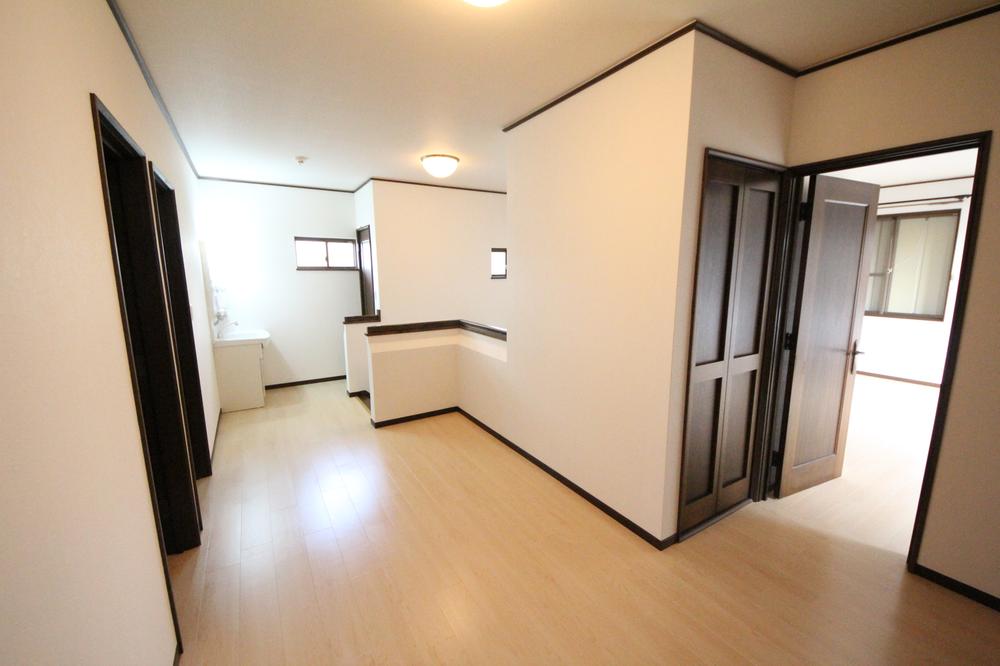 Local (10 May 2013) Shooting
現地(2013年10月)撮影
Local appearance photo現地外観写真 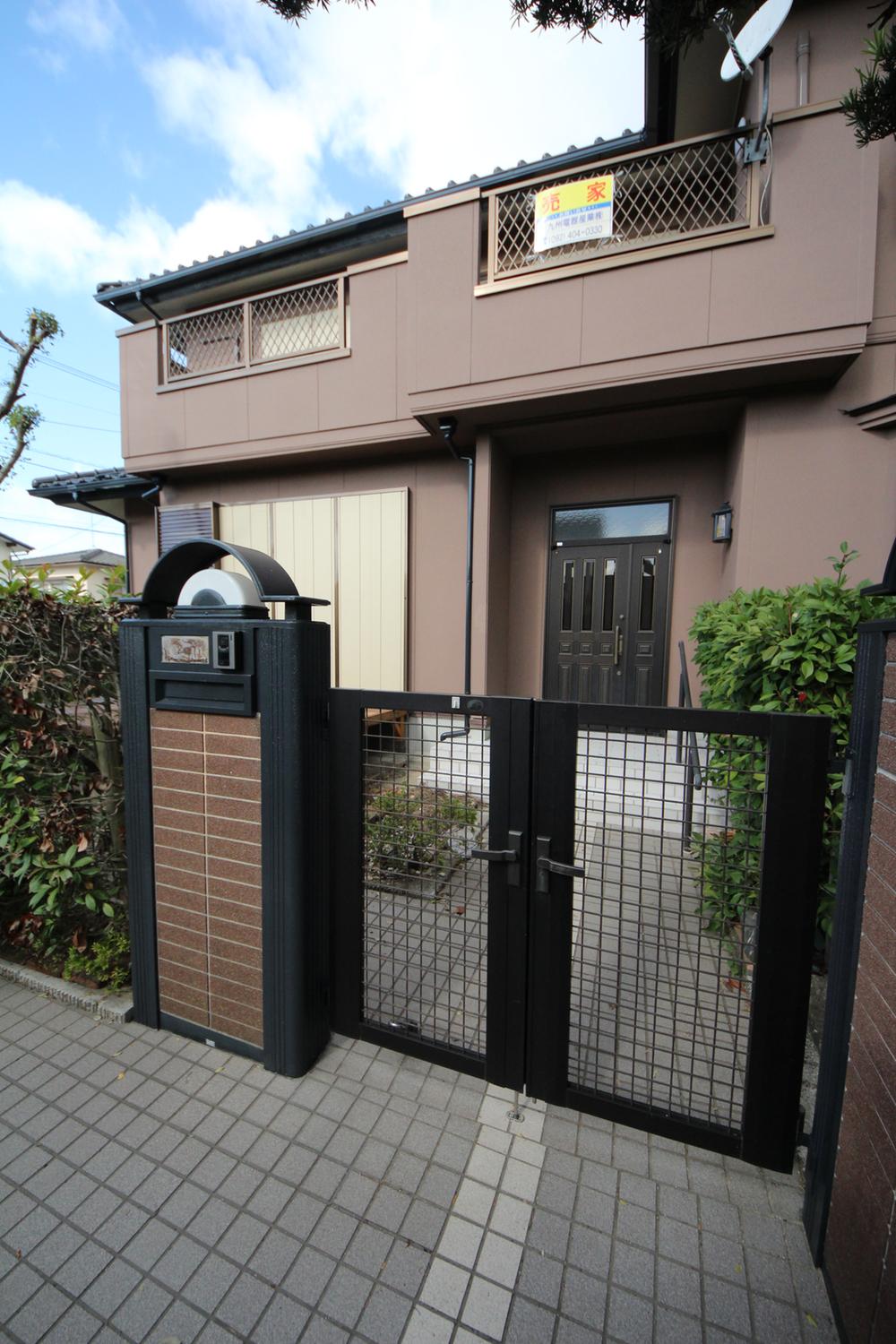 Local (10 May 2013) Shooting
現地(2013年10月)撮影
Non-living roomリビング以外の居室 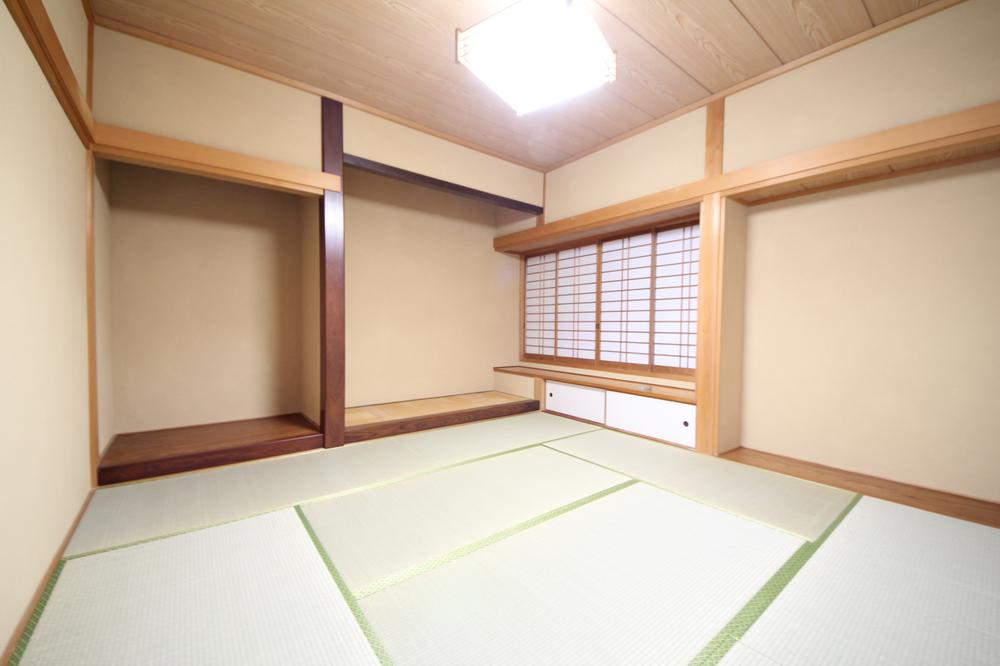 Local (10 May 2013) Shooting
現地(2013年10月)撮影
Wash basin, toilet洗面台・洗面所 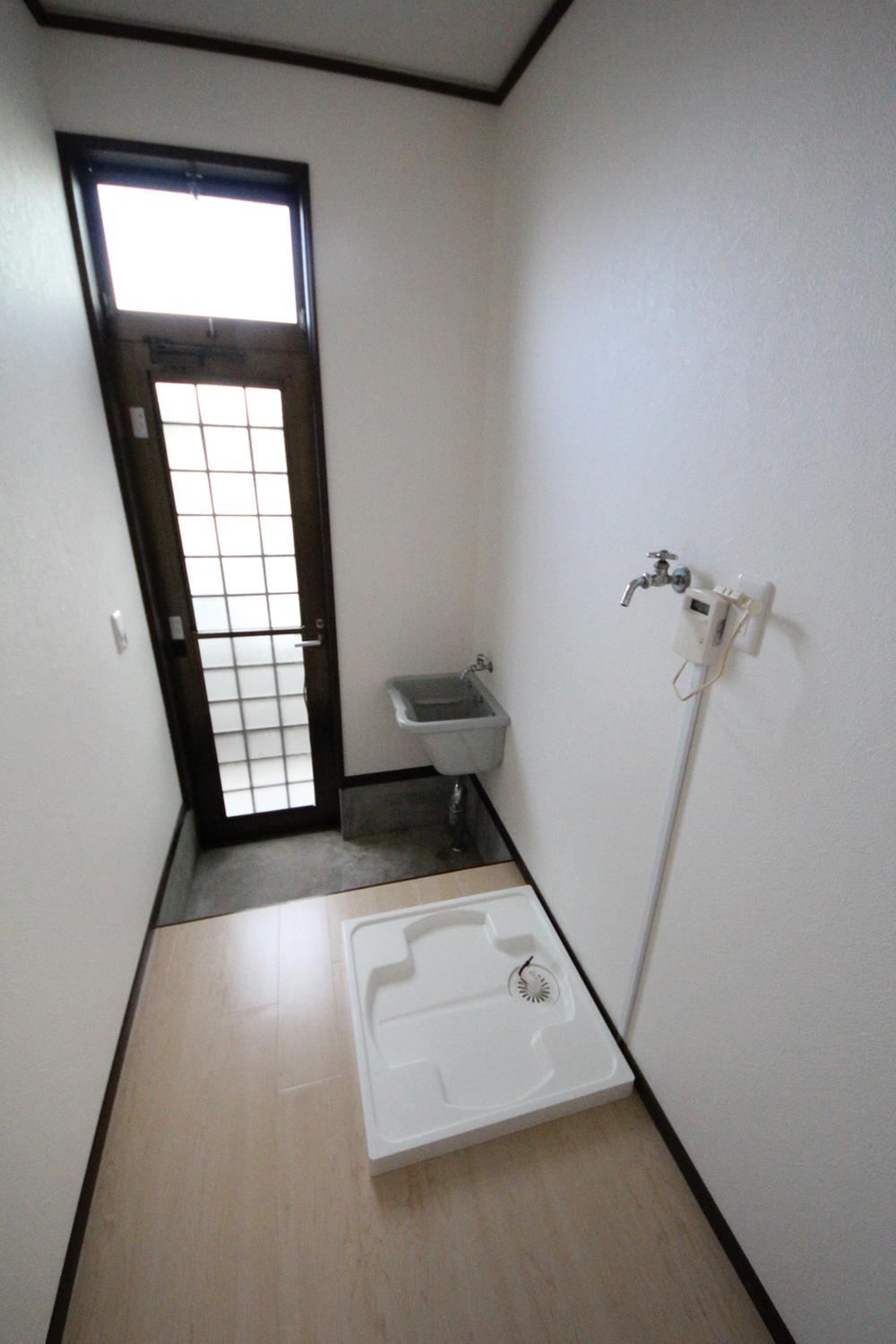 Local (10 May 2013) Shooting
現地(2013年10月)撮影
Other introspectionその他内観 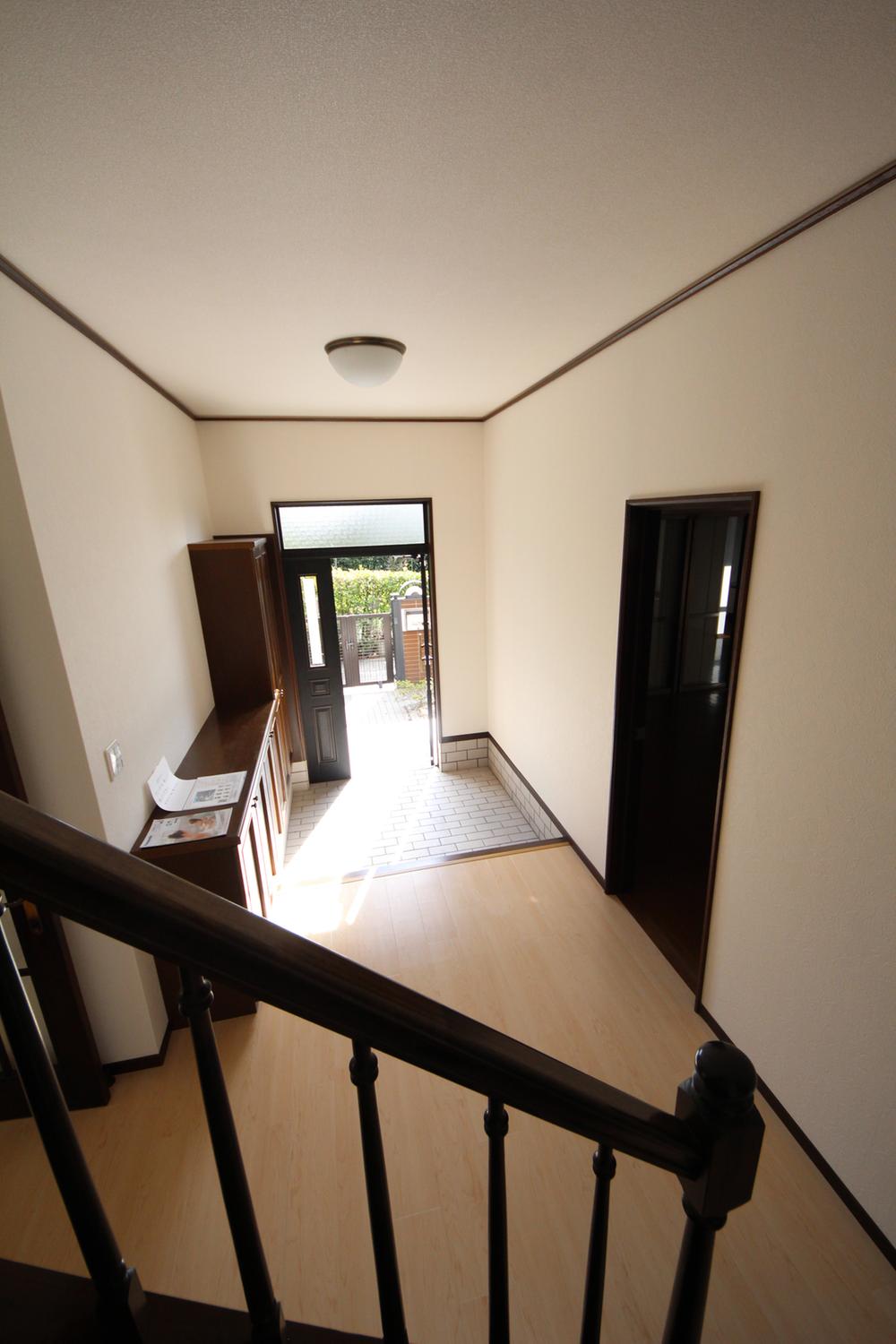 Local (10 May 2013) Shooting
現地(2013年10月)撮影
Local appearance photo現地外観写真 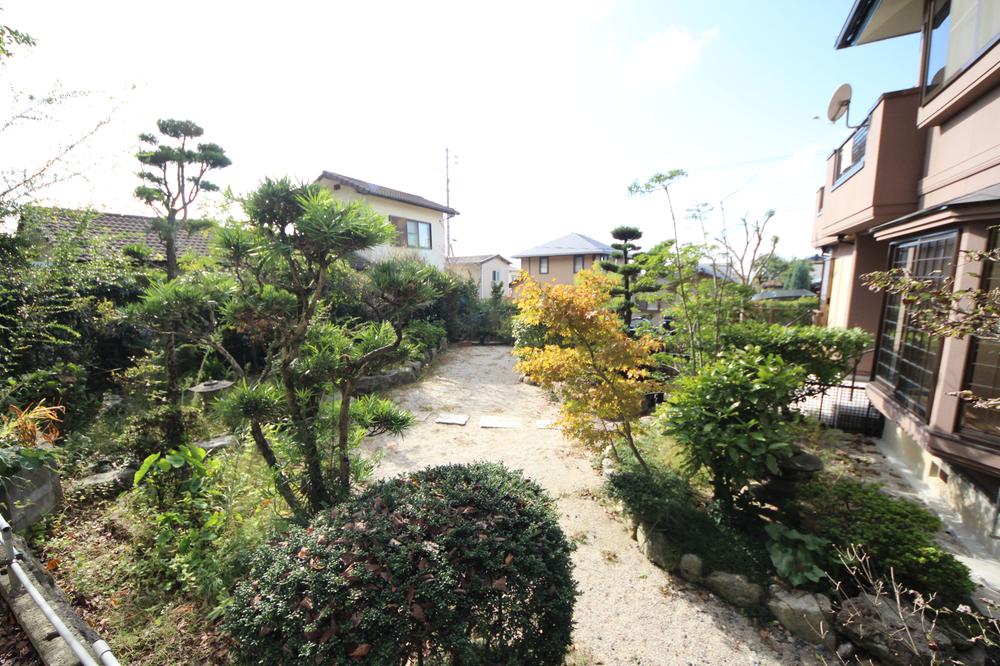 Local (10 May 2013) Shooting
現地(2013年10月)撮影
Other introspectionその他内観 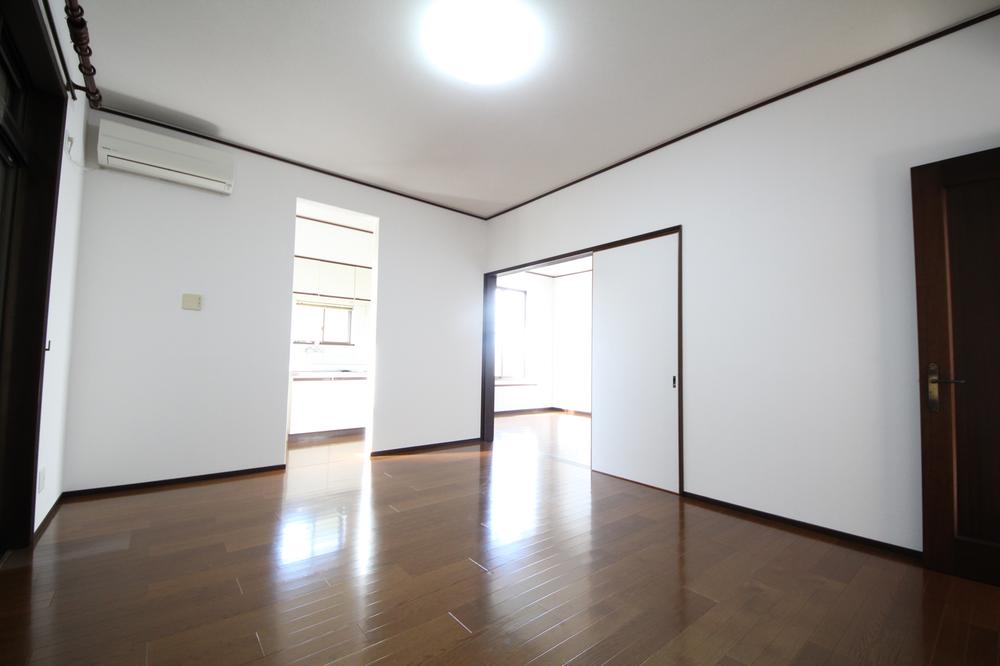 Local (10 May 2013) Shooting
現地(2013年10月)撮影
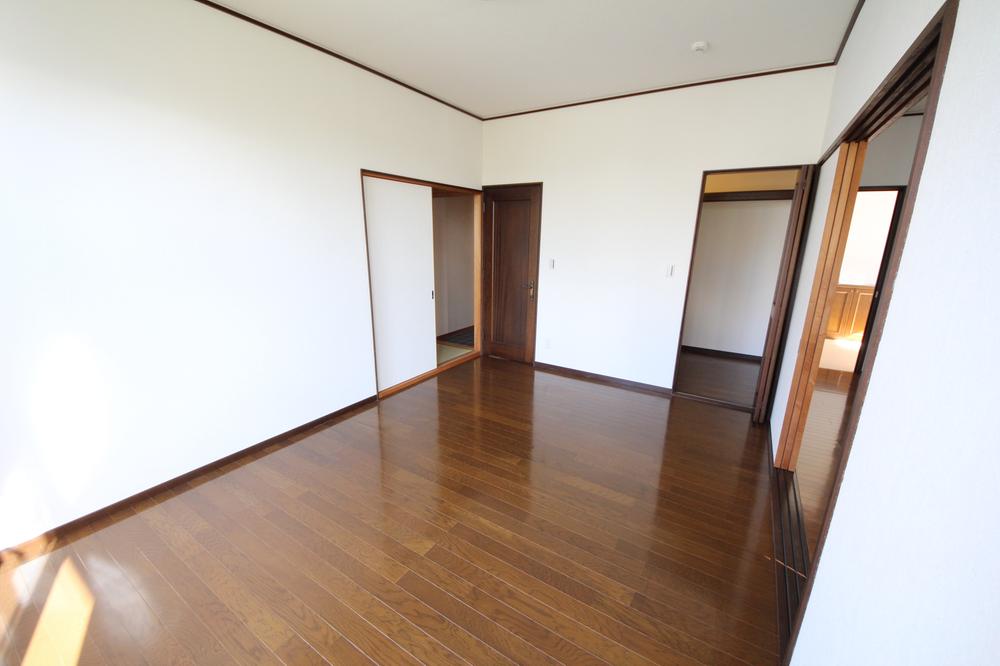 Local (10 May 2013) Shooting
現地(2013年10月)撮影
Location
| 




















