Used Homes » Kyushu » Fukuoka Prefecture » Higashi-ku
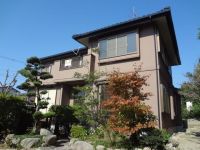 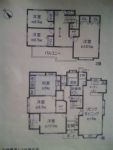
| | Fukuoka Prefecture, Higashi-ku, Fukuoka 福岡県福岡市東区 |
| JR Kagoshima Main Line "Kashii" walk 17 minutes JR鹿児島本線「香椎」歩17分 |
| Mansion of Article builders construction. Yet in time the end of the year residents in the already interior and exterior renovation. Mini kitchen you can also There are two households live. 一条工務店施工の大邸宅。内外装リフォーム済みで年内入居にもまだ間に合います。ミニキッチンもあり2世帯同居もできます。 |
| This property is located in a quiet residential area. 2018. near to the entrance of the Hakata bypass of open plan, Kashii is the third close to the junior high school. Wide and is equipped with a fine garden because, Enjoy gardening is also good, Everyone Well even make a barbecue, Ease of use is not please feel free to contact us so you can also various immediately preview. 静かな住宅街にある物件です。平成30年に開通予定の博多バイパスの入口にも近く、香椎第3中学校にも近いです。広くて立派なお庭付ですので、ガーデニングを楽しむもよし、みんなでバーベキューを行うもよし、使い勝手はいろいろすぐに内覧もできますのでお気軽にご連絡下さいませ。 |
Features pickup 特徴ピックアップ | | Parking three or more possible / Immediate Available / Land more than 100 square meters / LDK18 tatami mats or more / Energy-saving water heaters / Interior and exterior renovation / System kitchen / Yang per good / All room storage / A quiet residential area / Around traffic fewer / Japanese-style room / Garden more than 10 square meters / Home garden / Toilet 2 places / 2-story / Warm water washing toilet seat / IH cooking heater / Southwestward / Walk-in closet / All room 6 tatami mats or more / City gas / Storeroom / A large gap between the neighboring house / 2 family house / Floor heating 駐車3台以上可 /即入居可 /土地100坪以上 /LDK18畳以上 /省エネ給湯器 /内外装リフォーム /システムキッチン /陽当り良好 /全居室収納 /閑静な住宅地 /周辺交通量少なめ /和室 /庭10坪以上 /家庭菜園 /トイレ2ヶ所 /2階建 /温水洗浄便座 /IHクッキングヒーター /南西向き /ウォークインクロゼット /全居室6畳以上 /都市ガス /納戸 /隣家との間隔が大きい /2世帯住宅 /床暖房 | Price 価格 | | 39,800,000 yen 3980万円 | Floor plan 間取り | | 6LDK + S (storeroom) 6LDK+S(納戸) | Units sold 販売戸数 | | 1 units 1戸 | Total units 総戸数 | | 1 units 1戸 | Land area 土地面積 | | 528.86 sq m (159.97 tsubo) (Registration) 528.86m2(159.97坪)(登記) | Building area 建物面積 | | 221.51 sq m (67.00 tsubo) (Registration) 221.51m2(67.00坪)(登記) | Driveway burden-road 私道負担・道路 | | Nothing, Northwest 3.8m width (contact the road width 26m) 無、北西3.8m幅(接道幅26m) | Completion date 完成時期(築年月) | | July 1994 1994年7月 | Address 住所 | | Fukuoka Prefecture, Higashi-ku, Fukuoka Kashii 2 福岡県福岡市東区香椎2 | Traffic 交通 | | JR Kagoshima Main Line "Kashii" walk 17 minutes JR鹿児島本線「香椎」歩17分
| Person in charge 担当者より | | [Regarding this property.] Land 528.86 sq m ・ Powerful is the building in the building 221.51 sq m. You can quickly guide you in the pre-interior and exterior renovation. 【この物件について】土地528.86m2・建物221.51m2で迫力ある建物です。内外装リフォーム済みですぐにご案内できます。 | Contact お問い合せ先 | | TEL: 0800-603-2224 [Toll free] mobile phone ・ Also available from PHS
Caller ID is not notified
Please contact the "saw SUUMO (Sumo)"
If it does not lead, If the real estate company TEL:0800-603-2224【通話料無料】携帯電話・PHSからもご利用いただけます
発信者番号は通知されません
「SUUMO(スーモ)を見た」と問い合わせください
つながらない方、不動産会社の方は
| Expenses 諸費用 | | Fixed asset tax: 243,652 yen / Year 固定資産税:24万3652円/年 | Building coverage, floor area ratio 建ぺい率・容積率 | | Fifty percent ・ 80% 50%・80% | Time residents 入居時期 | | Immediate available 即入居可 | Land of the right form 土地の権利形態 | | Ownership 所有権 | Structure and method of construction 構造・工法 | | Wooden 2-story 木造2階建 | Renovation リフォーム | | October 2013 interior renovation completed (wall ・ floor ・ all rooms), October 2013 exterior renovation completed (outer wall) 2013年10月内装リフォーム済(壁・床・全室)、2013年10月外装リフォーム済(外壁) | Use district 用途地域 | | One low-rise 1種低層 | Other limitations その他制限事項 | | Regulations have by the Aviation Law 航空法による規制有 | Overview and notices その他概要・特記事項 | | Facilities: Public Water Supply, This sewage, City gas, Parking: Car Port 設備:公営水道、本下水、都市ガス、駐車場:カーポート | Company profile 会社概要 | | <Mediation> Minister of Land, Infrastructure and Transport (5) No. 005407 (Ltd.) Tobu Ju販 Chihaya Station shop Yubinbango813-0041 Fukuoka Prefecture, Higashi-ku, Fukuoka Mizutani 2-51-15 <仲介>国土交通大臣(5)第005407号(株)東武住販千早駅前店〒813-0041 福岡県福岡市東区水谷2-51-15 |
Local appearance photo現地外観写真 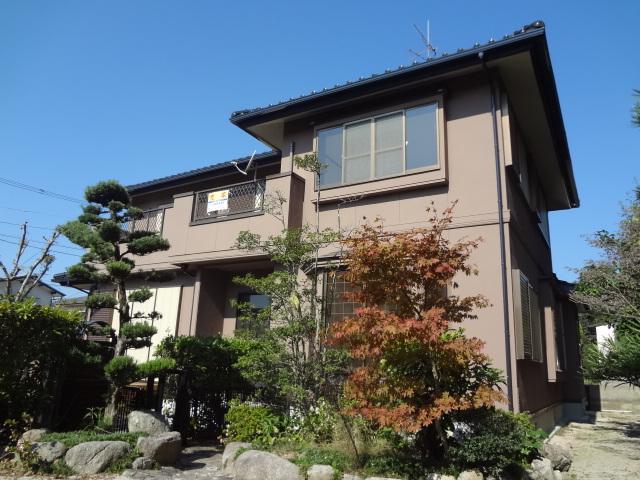 Local (11 May 2013) Shooting
現地(2013年11月)撮影
Floor plan間取り図 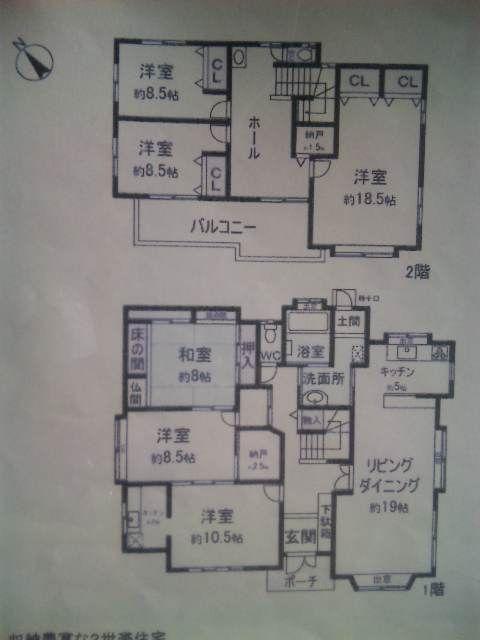 39,800,000 yen, 6LDK + S (storeroom), Land area 528.86 sq m , Building area 221.51 sq m
3980万円、6LDK+S(納戸)、土地面積528.86m2、建物面積221.51m2
Non-living roomリビング以外の居室 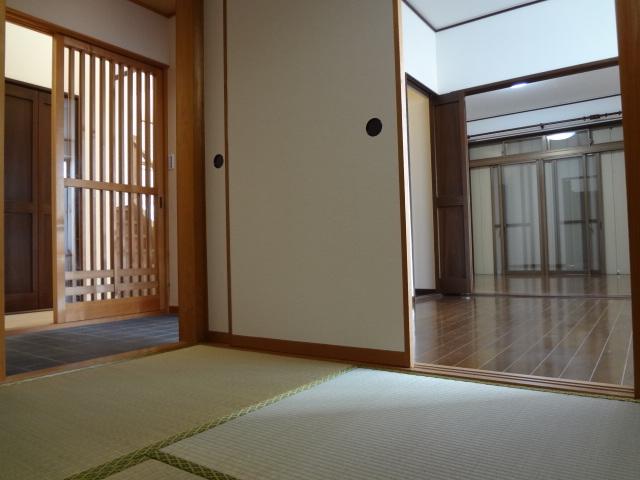 It is a Japanese-style and Western-style Tsuzukiai.
和室と洋室の続き間です。
Livingリビング 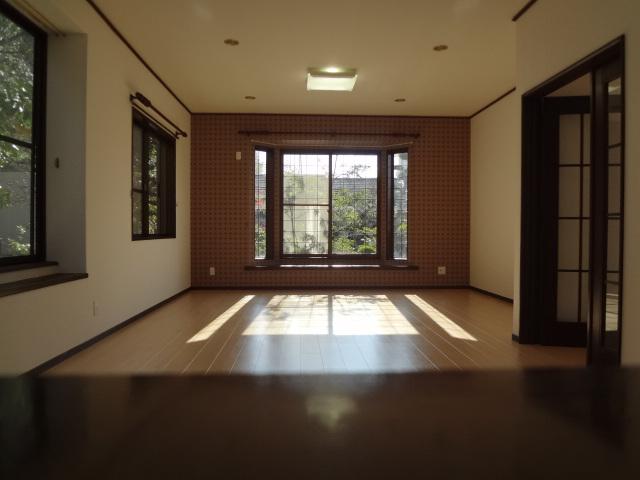 There are large windows in the living room, Lighting also ◎
リビングに大きな窓があり、採光も◎
Bathroom浴室 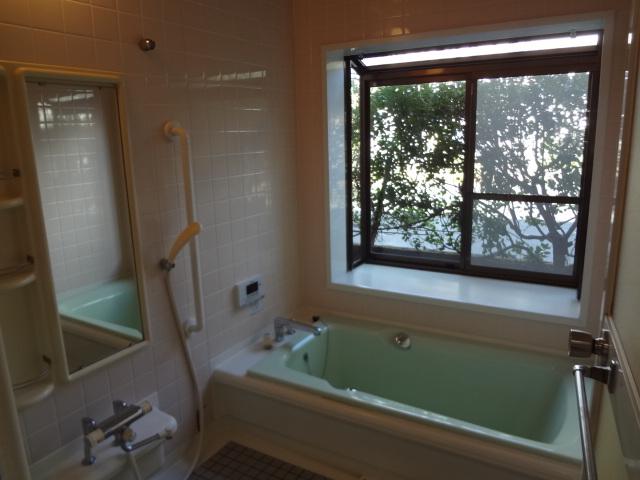 Of course, the bathroom is also spacious! Because the window is also large, Ventilation is also sufficient.
もちろん浴室も広々!窓も大きいので、換気も十分です。
Kitchenキッチン 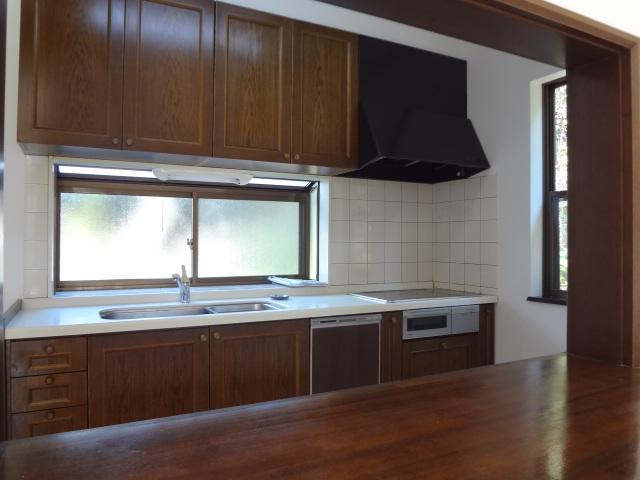 Easy also work with a large kitchen ☆
大きなキッチンで作業も楽々☆
Non-living roomリビング以外の居室 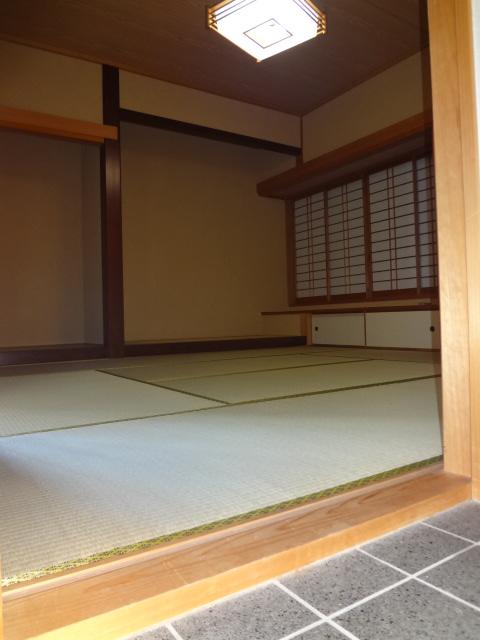 Build Japanese-style entrance with a taste. It is suitable design to welcome you.
和室入口は風情のある造り。お客様をお迎えするのにふさわしい意匠です。
Entrance玄関 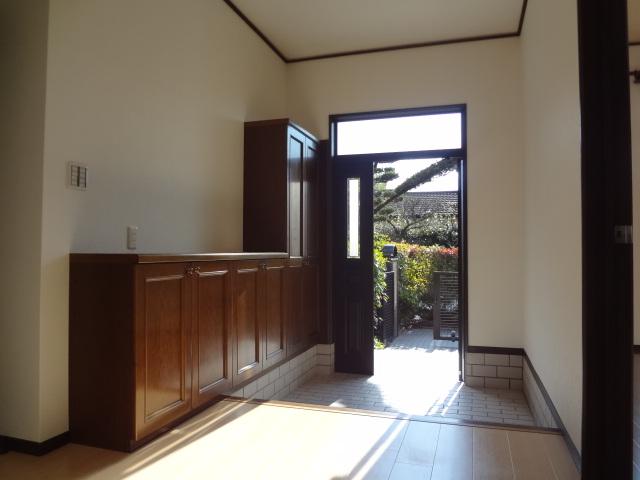 Also spacious with enhancement also shoes closet entrance ☆
玄関も広々でシューズクローゼットも充実☆
Wash basin, toilet洗面台・洗面所 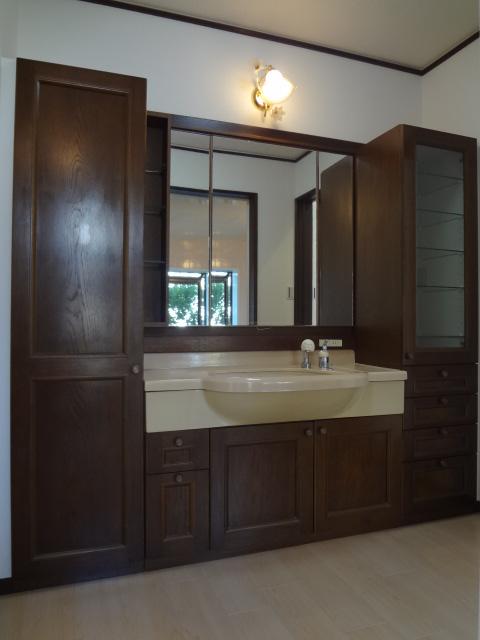 There is also a built-in storage in good wash basin.
立派な洗面台で作り付け収納もあります。
Toiletトイレ 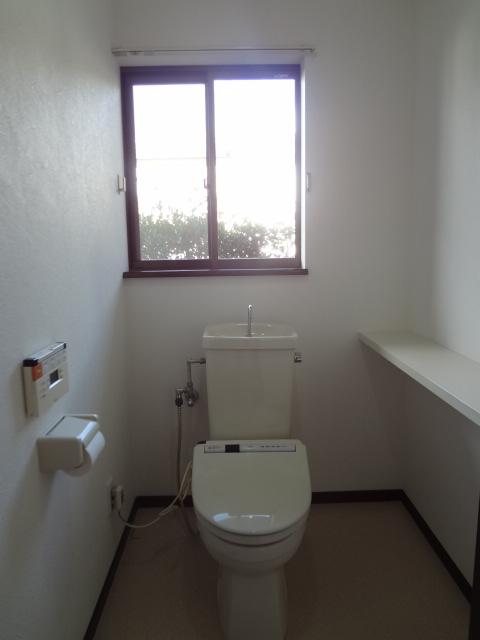 It is the mansion in which all are made To spacious. Toilet is no exception.
全てが広々と作られている邸宅です。トイレも例外ではありません。
Garden庭 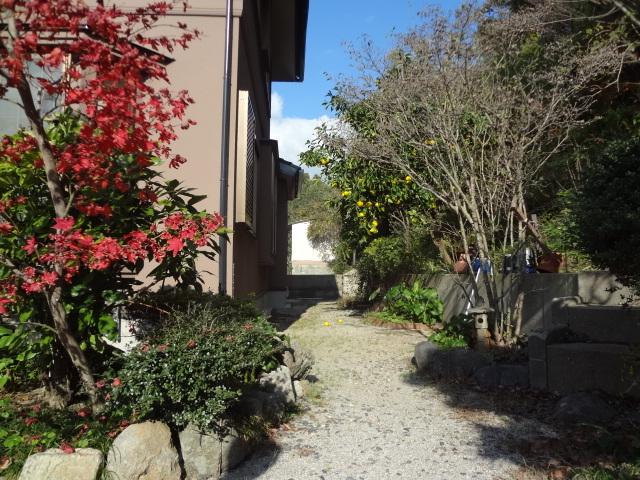 The garden has also been beautifully landscaped.
お庭も美しく手入れされております。
Balconyバルコニー 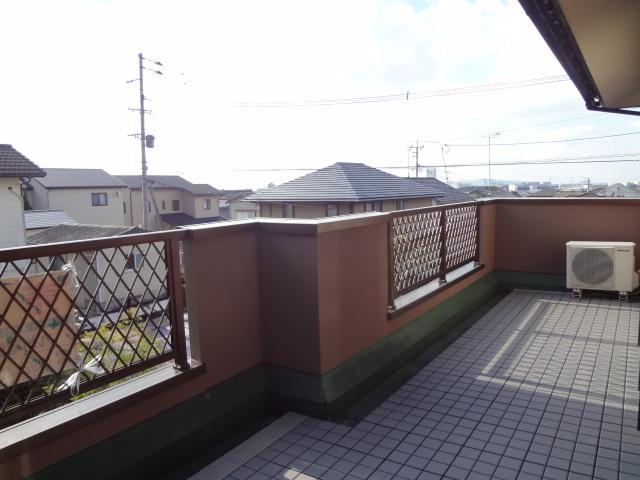 Also spacious balcony, View is also good.
バルコニーも広々、眺望も良好です。
Other introspectionその他内観 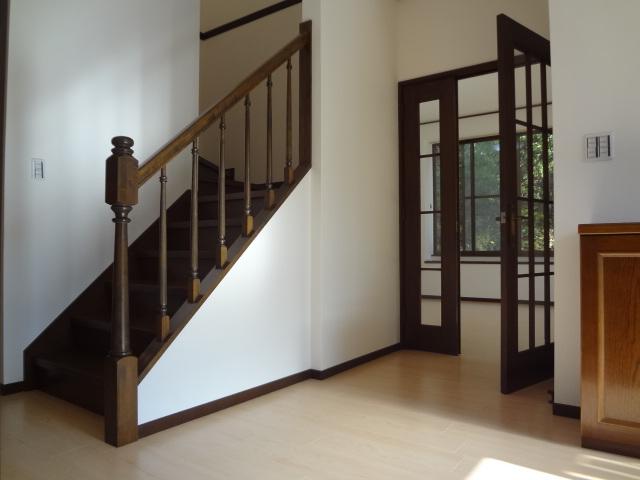 Staircase width is also widely gentle.
階段は横幅も広くなだらかです。
Otherその他 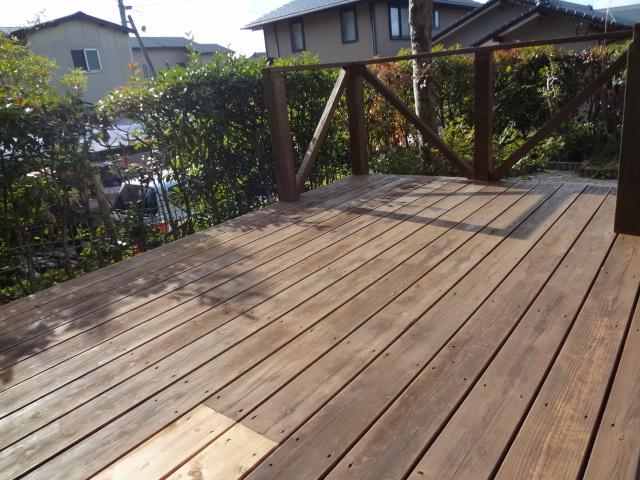 It is up to the wood deck
ウッドデッキまであります
Livingリビング 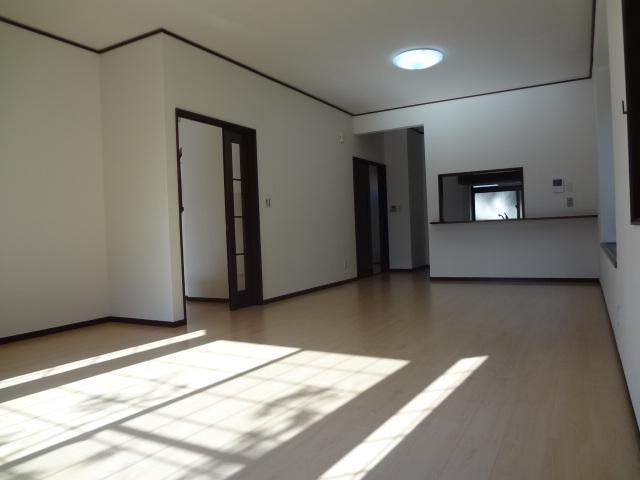 Living room overlooks from the kitchen.
キッチンからリビングが見渡せます。
Kitchenキッチン 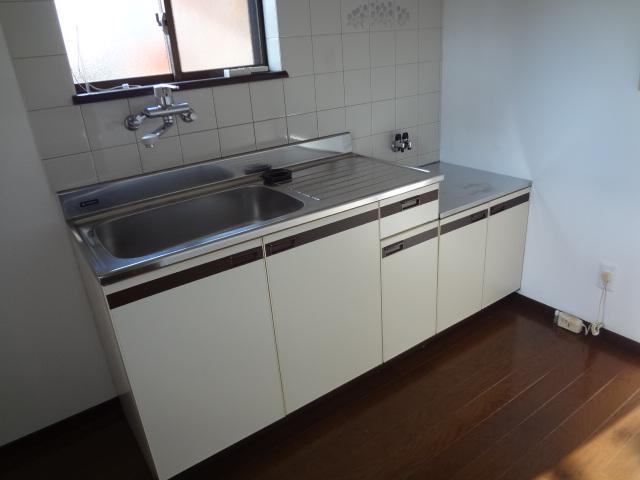 Whopping The second kitchen!
なんと二つ目のキッチンが!
Non-living roomリビング以外の居室 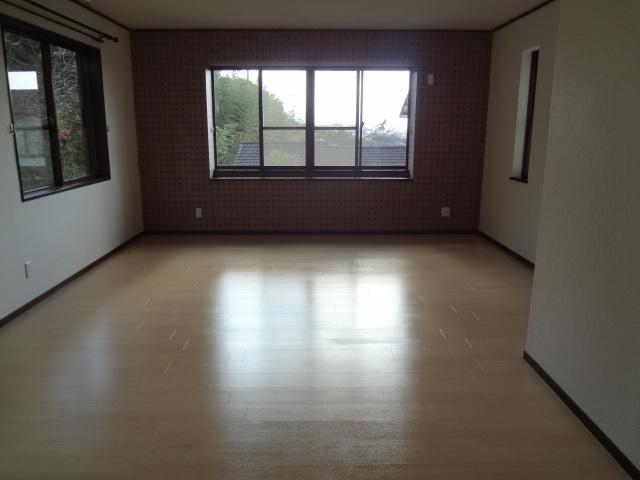 There are a lot of window, Day preeminent. There are shutters also on the second floor of the window, Security worry
窓がたくさんあり、日当たり抜群です。二階の窓にも雨戸があり、防犯も安心
Other introspectionその他内観 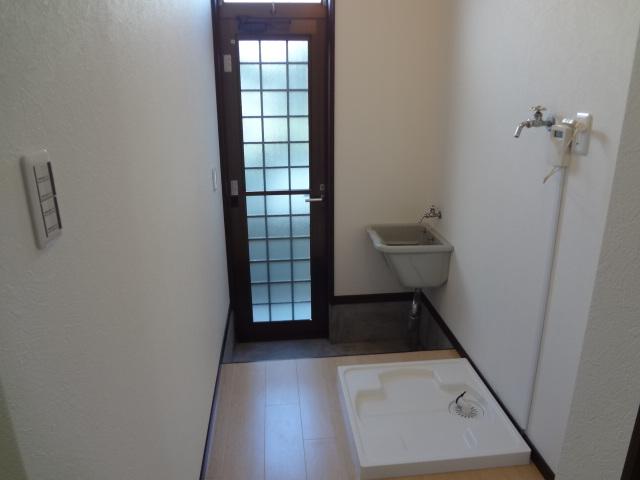 There is also your own.
お勝手もあります。
Non-living roomリビング以外の居室 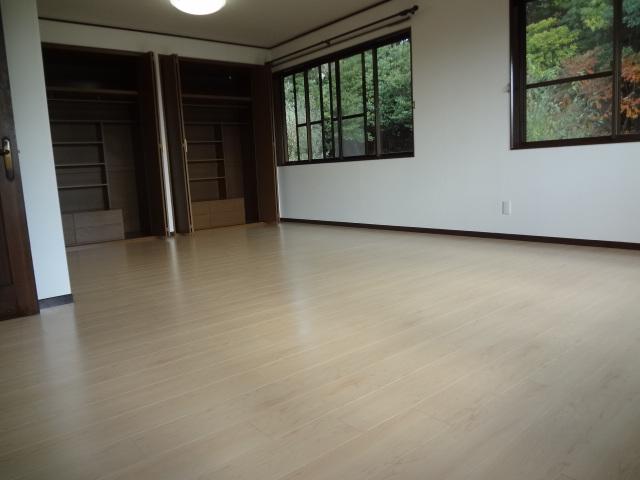 Second floor Western-style closet also large capacity! !
二階洋室はクローゼットも大容量!!
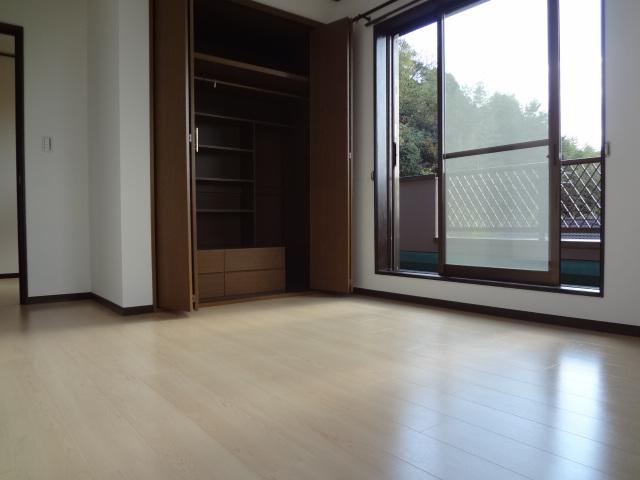 The second floor balcony side Western-style Day is the best!
二階バルコニー側洋室 日当たり最高です!
Location
| 




















