Used Homes » Kyushu » Fukuoka Prefecture » Higashi-ku
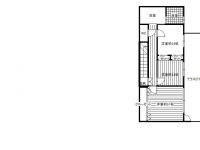 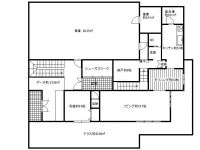
| | Fukuoka Prefecture, Higashi-ku, Fukuoka 福岡県福岡市東区 |
| Nishitetsu Kaizuka line "Kashiikaenmae" walk 8 minutes 西鉄貝塚線「香椎花園前」歩8分 |
| Land more than 100 square meters, Located on a hill, Parking three or more possible, Shutter garage, 2 family house, Yang per good, System kitchen, Toilet 2 places, 2-story, Storeroom, 4SLDK + 1LDK 土地100坪以上、高台に立地、駐車3台以上可、シャッター車庫、2世帯住宅、陽当り良好、システムキッチン、トイレ2ヶ所、2階建、納戸、4SLDK+1LDK |
| It is built shallow Property! There are multiple room, It can be a two-household dwelling. You can park your space more than 10 units! 4SLDK + 1LDK 築浅物件です!居室複数あり、2世帯住居としても可能。駐車スペース10台以上可能です!4SLDK+1LDK |
Features pickup 特徴ピックアップ | | Parking three or more possible / Land more than 100 square meters / System kitchen / Yang per good / Shutter - garage / Toilet 2 places / 2-story / Storeroom / Located on a hill / 2 family house 駐車3台以上可 /土地100坪以上 /システムキッチン /陽当り良好 /シャッタ-車庫 /トイレ2ヶ所 /2階建 /納戸 /高台に立地 /2世帯住宅 | Price 価格 | | 81,800,000 yen 8180万円 | Floor plan 間取り | | 4LDK + S (storeroom) 4LDK+S(納戸) | Units sold 販売戸数 | | 1 units 1戸 | Land area 土地面積 | | 523.17 sq m (158.25 tsubo) (Registration) 523.17m2(158.25坪)(登記) | Building area 建物面積 | | 310.79 sq m (94.01 tsubo) (Registration) 310.79m2(94.01坪)(登記) | Driveway burden-road 私道負担・道路 | | Nothing, West 3.9m width 無、西3.9m幅 | Completion date 完成時期(築年月) | | April 2010 2010年4月 | Address 住所 | | Fukuoka Prefecture, Higashi-ku, Fukuoka Kasumigaoka 6 福岡県福岡市東区香住ケ丘6 | Traffic 交通 | | Nishitetsu Kaizuka line "Kashiikaenmae" walk 8 minutes
JR Kagoshima Main Line "nine production Ohmae" walk 19 minutes
Nishitetsu Kaizuka line "original of Tang" walk 19 minutes 西鉄貝塚線「香椎花園前」歩8分
JR鹿児島本線「九産大前」歩19分
西鉄貝塚線「唐の原」歩19分
| Contact お問い合せ先 | | Pound Mom asset Planners (Ltd.) TEL: 0800-602-6749 [Toll free] mobile phone ・ Also available from PHS
Caller ID is not notified
Please contact the "saw SUUMO (Sumo)"
If it does not lead, If the real estate company ポンドマムアセットプランナーズ(株)TEL:0800-602-6749【通話料無料】携帯電話・PHSからもご利用いただけます
発信者番号は通知されません
「SUUMO(スーモ)を見た」と問い合わせください
つながらない方、不動産会社の方は
| Building coverage, floor area ratio 建ぺい率・容積率 | | Fifty percent ・ 80% 50%・80% | Time residents 入居時期 | | Consultation 相談 | Land of the right form 土地の権利形態 | | Ownership 所有権 | Structure and method of construction 構造・工法 | | Wooden second floor underground 1-story part RC 木造2階地下1階建一部RC | Use district 用途地域 | | One low-rise 1種低層 | Other limitations その他制限事項 | | Regulations have by the Aviation Law, Height ceiling Yes, Reconstruction not Reconstruction allowed by the permit acquisition of 43 Article 61 航空法による規制有、高さ最高限度有、再建築不可 43条但書の許可取得により再建築可 | Overview and notices その他概要・特記事項 | | Facilities: Public Water Supply, This sewage, Parking: car space 設備:公営水道、本下水、駐車場:カースペース | Company profile 会社概要 | | <Mediation> Governor of Fukuoka Prefecture (1) the first 017,035 pounds No. Mumm asset Planners Ltd. Yubinbango812-0011 Fukuoka, Hakata-ku, Fukuoka City Hakata Station 3-13-18 <仲介>福岡県知事(1)第017035号ポンドマムアセットプランナーズ(株)〒812-0011 福岡県福岡市博多区博多駅前3-13-18 |
Floor plan間取り図 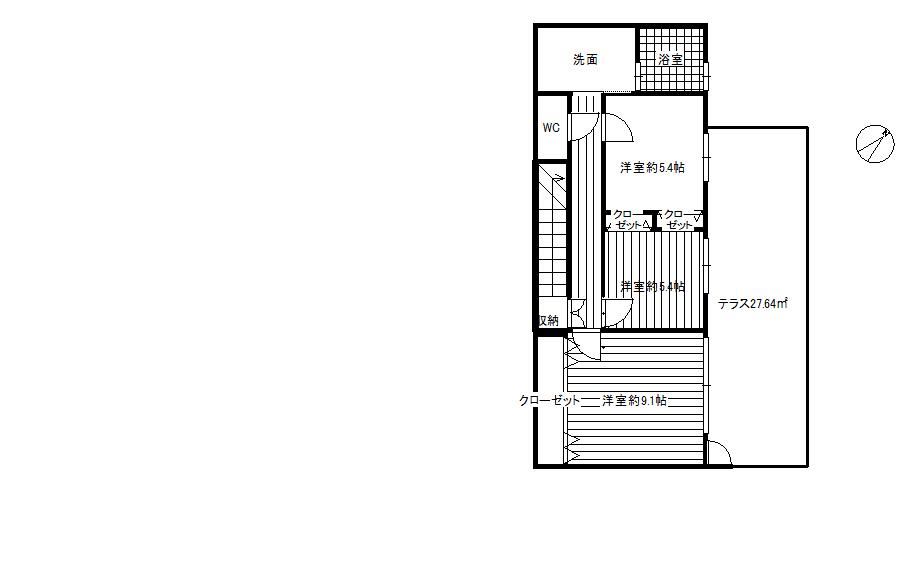 81,800,000 yen, 4LDK + S (storeroom), Land area 523.17 sq m , Building area 310.79 sq m underground first floor
8180万円、4LDK+S(納戸)、土地面積523.17m2、建物面積310.79m2 地下1階
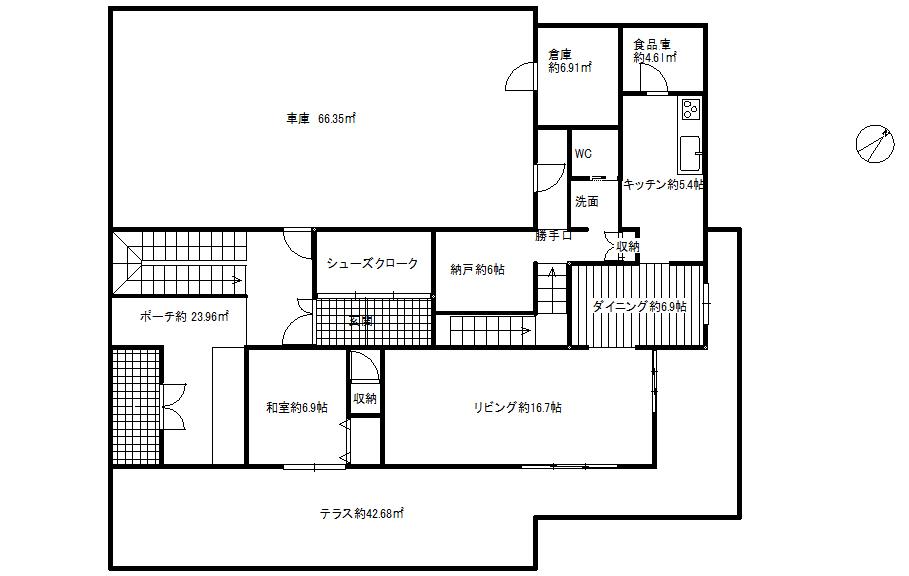 81,800,000 yen, 4LDK + S (storeroom), Land area 523.17 sq m , Building area 310.79 sq m 1 floor
8180万円、4LDK+S(納戸)、土地面積523.17m2、建物面積310.79m2 1階
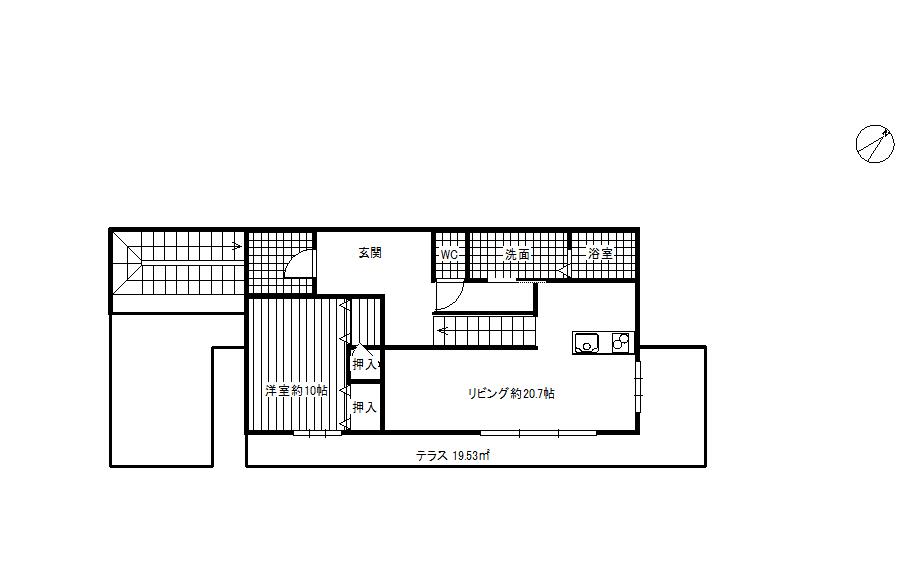 81,800,000 yen, 4LDK + S (storeroom), Land area 523.17 sq m , Building area 310.79 sq m 2 floor
8180万円、4LDK+S(納戸)、土地面積523.17m2、建物面積310.79m2 2階
Local appearance photo現地外観写真 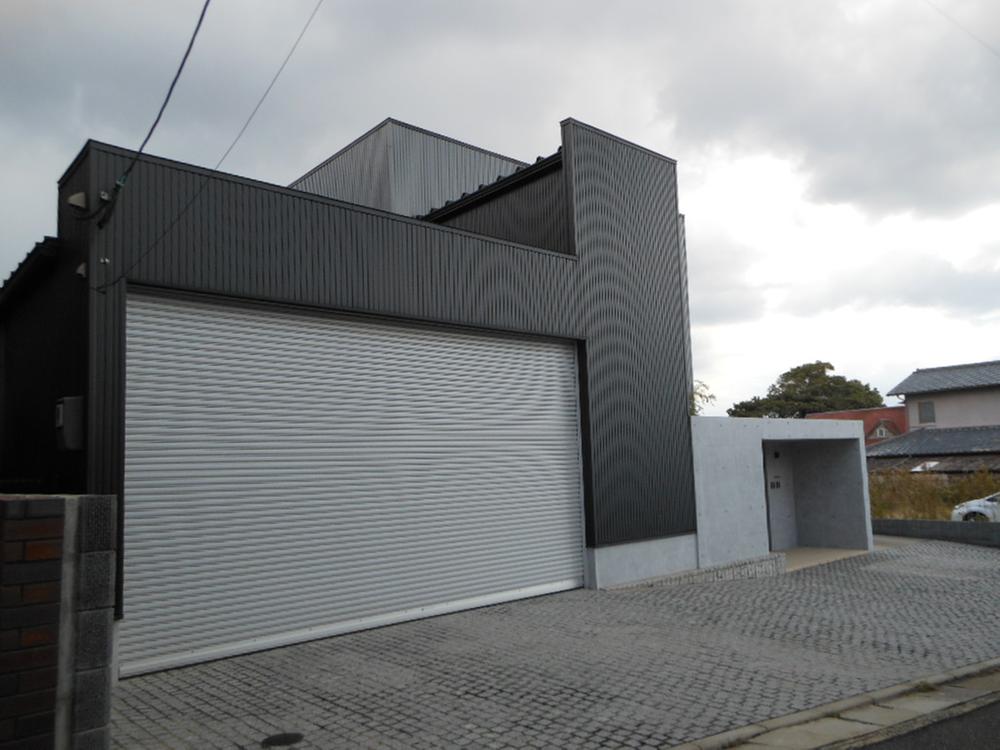 Local (12 May 2013) Shooting
現地(2013年12月)撮影
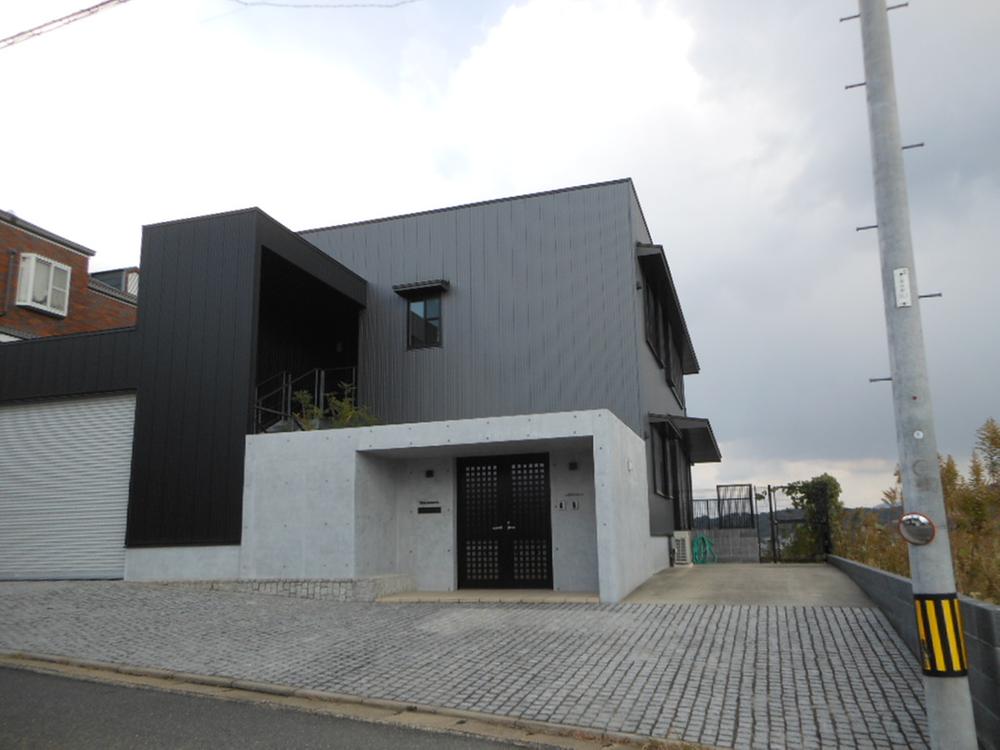 Local (12 May 2013) Shooting
現地(2013年12月)撮影
Location
|






