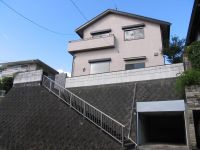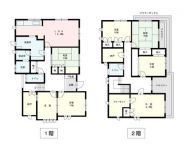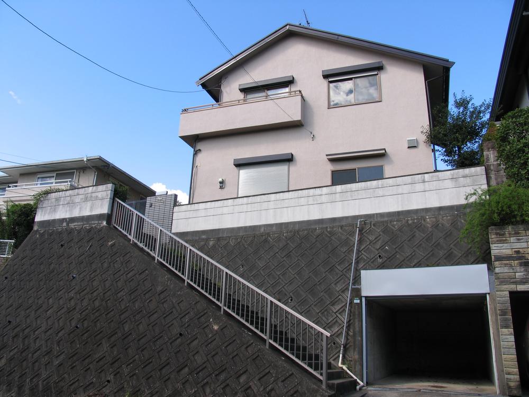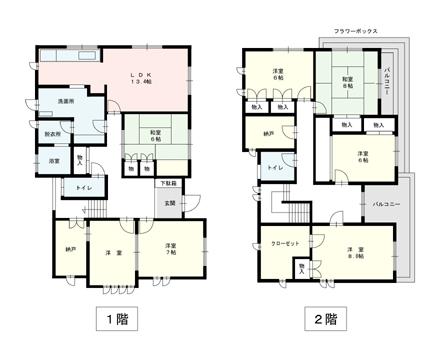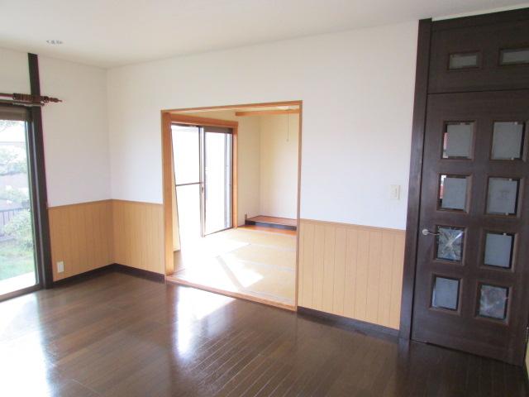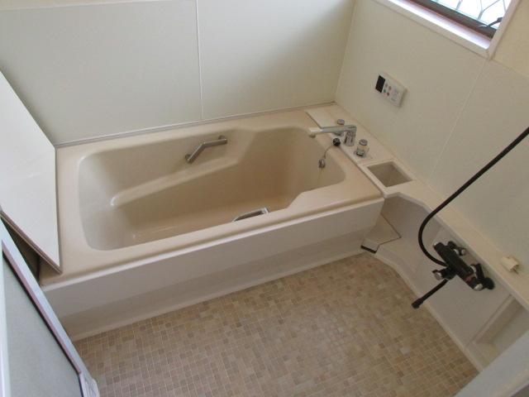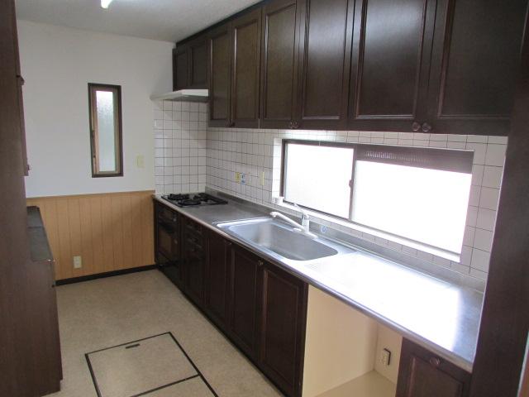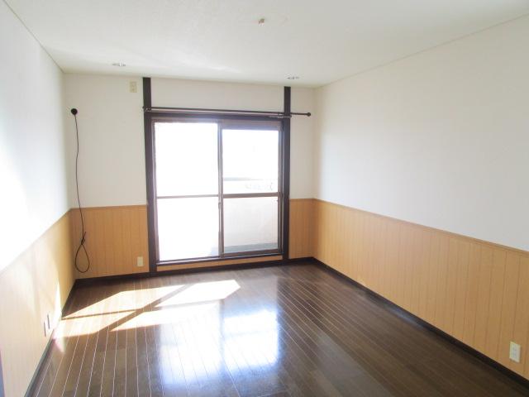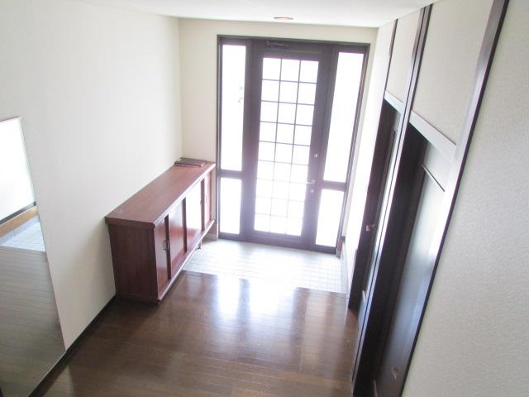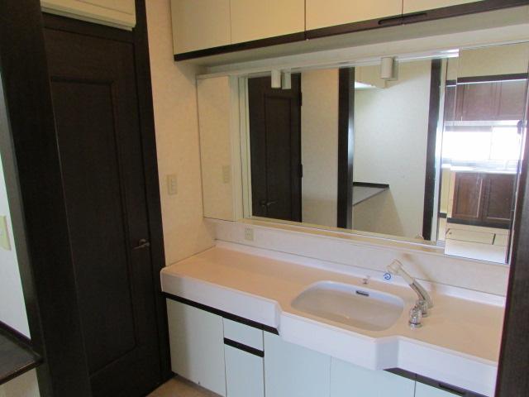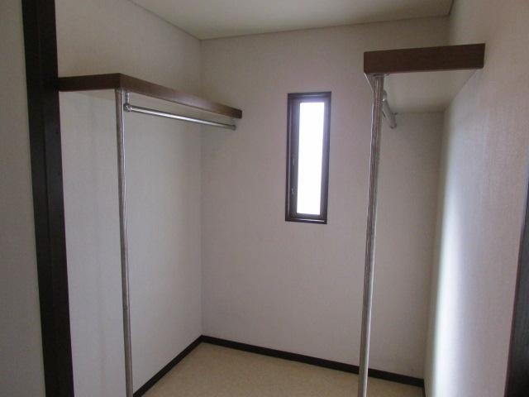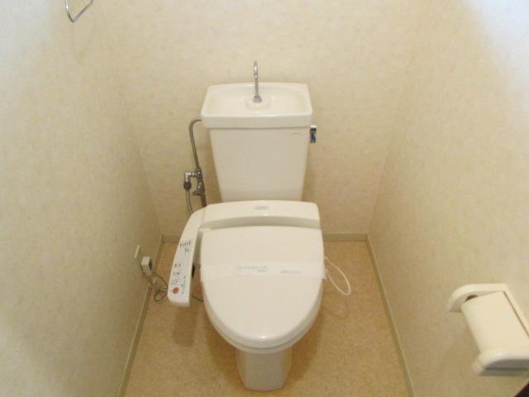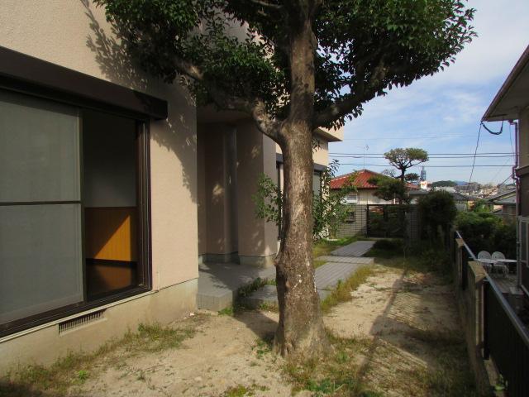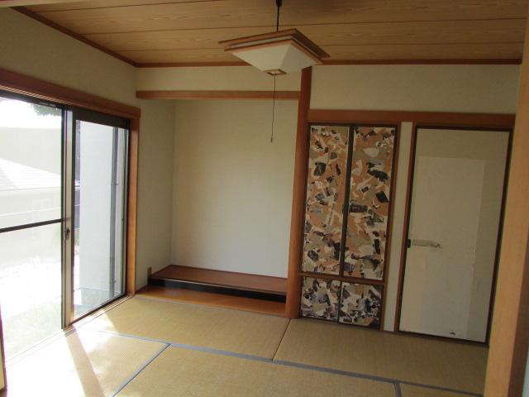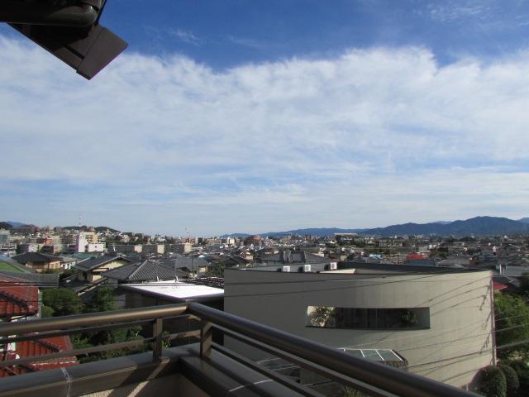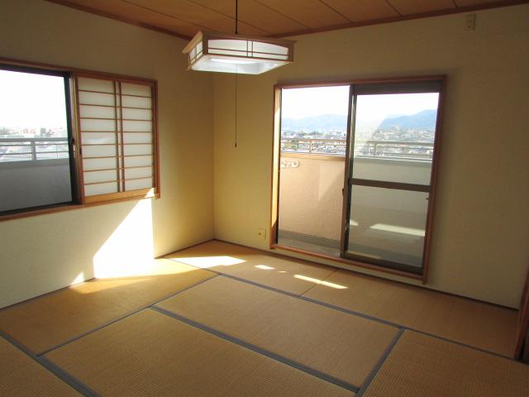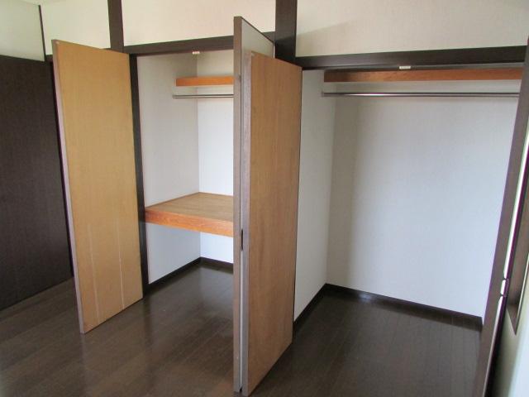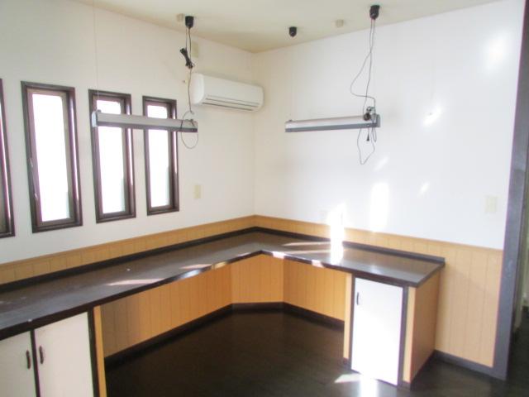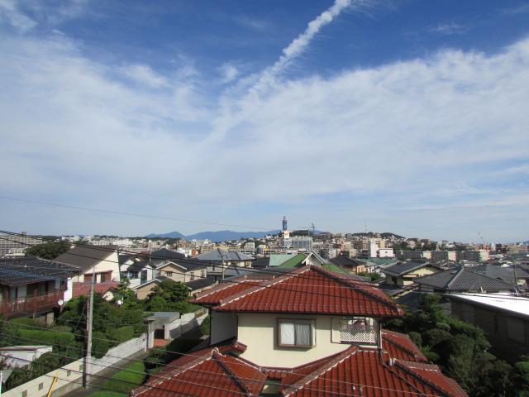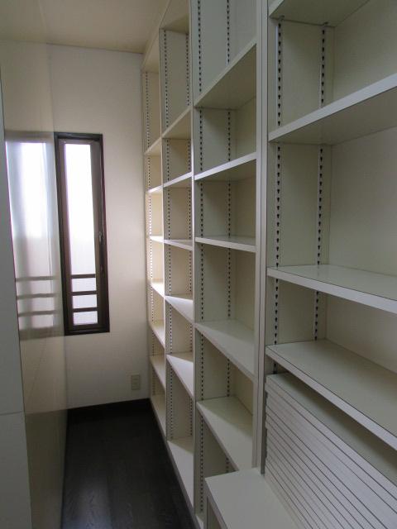|
|
Fukuoka Jonan-ku,
福岡県福岡市城南区
|
|
Subway Nanakuma line "Dasan" walk 8 minutes
地下鉄七隈線「茶山」歩8分
|
|
Two Family Fare! A quiet residential area. There are toilets in digging garage (with shutter) 1.2 Floor. It is near an elementary school.
2世帯住宅向き!閑静な住宅地。堀り車庫(シャッター付)1.2階にトイレあります。小学校近くです。
|
|
Two Family Fare! A quiet residential area. There are toilets in digging garage (with shutter) 1.2 Floor. It is near an elementary school.
2世帯住宅向き!閑静な住宅地。堀り車庫(シャッター付)1.2階にトイレあります。小学校近くです。
|
Features pickup 特徴ピックアップ | | Land more than 100 square meters / See the mountain / Facing south / System kitchen / Yang per good / A quiet residential area / Or more before road 6m / Japanese-style room / garden / Washbasin with shower / Shutter - garage / Toilet 2 places / 2-story / South balcony / Warm water washing toilet seat / Nantei / The window in the bathroom / Atrium / Ventilation good / Good view / Walk-in closet / All room 6 tatami mats or more / Storeroom / Located on a hill 土地100坪以上 /山が見える /南向き /システムキッチン /陽当り良好 /閑静な住宅地 /前道6m以上 /和室 /庭 /シャワー付洗面台 /シャッタ-車庫 /トイレ2ヶ所 /2階建 /南面バルコニー /温水洗浄便座 /南庭 /浴室に窓 /吹抜け /通風良好 /眺望良好 /ウォークインクロゼット /全居室6畳以上 /納戸 /高台に立地 |
Event information イベント情報 | | Open House (Please make a reservation beforehand) schedule / Now open オープンハウス(事前に必ず予約してください)日程/公開中 |
Price 価格 | | 38 million yen 3800万円 |
Floor plan 間取り | | 7LDK + S (storeroom) 7LDK+S(納戸) |
Units sold 販売戸数 | | 1 units 1戸 |
Land area 土地面積 | | 349.29 sq m (registration) 349.29m2(登記) |
Building area 建物面積 | | 187.97 sq m (measured) 187.97m2(実測) |
Driveway burden-road 私道負担・道路 | | Nothing 無 |
Completion date 完成時期(築年月) | | June 1990 1990年6月 |
Address 住所 | | Fukuoka Jonan-ku, Tajima 3 福岡県福岡市城南区田島3 |
Traffic 交通 | | Subway Nanakuma line "Dasan" walk 8 minutes 地下鉄七隈線「茶山」歩8分
|
Contact お問い合せ先 | | TEL: 0800-603-1012 [Toll free] mobile phone ・ Also available from PHS
Caller ID is not notified
Please contact the "saw SUUMO (Sumo)"
If it does not lead, If the real estate company TEL:0800-603-1012【通話料無料】携帯電話・PHSからもご利用いただけます
発信者番号は通知されません
「SUUMO(スーモ)を見た」と問い合わせください
つながらない方、不動産会社の方は
|
Building coverage, floor area ratio 建ぺい率・容積率 | | Fifty percent ・ 80% 50%・80% |
Time residents 入居時期 | | Consultation 相談 |
Land of the right form 土地の権利形態 | | Ownership 所有権 |
Structure and method of construction 構造・工法 | | Wooden 2-story 木造2階建 |
Use district 用途地域 | | One low-rise 1種低層 |
Overview and notices その他概要・特記事項 | | Parking: Garage 駐車場:車庫 |
Company profile 会社概要 | | <Mediation> Governor of Fukuoka Prefecture (8) No. 007898 (Corporation), Fukuoka Prefecture Building Lots and Buildings Transaction Business Association (One company) Kyushu Real Estate Fair Trade Council member Maruzen Real Estate Co., Ltd. Yubinbango812-0013 Fukuoka, Hakata-ku, Fukuoka City Hakataekihigashi 2-2-25 <仲介>福岡県知事(8)第007898号(公社)福岡県宅地建物取引業協会会員 (一社)九州不動産公正取引協議会加盟丸善不動産(株)〒812-0013 福岡県福岡市博多区博多駅東2-2-25 |
