Used Homes » Kyushu » Fukuoka Prefecture » Jonan-ku
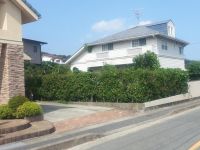 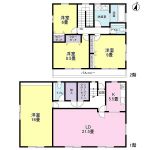
| | Fukuoka Jonan-ku, 福岡県福岡市城南区 |
| Subway Nanakuma line "Fuku Ohmae" walk 20 minutes 地下鉄七隈線「福大前」歩20分 |
| Canada imported housing Green residential at the foot of Aburayama 21.5 tatami living dining Comes with gardening and home garden can also enjoy the garden. Storage capacity is also excellent with attic storage. カナダの輸入住宅 油山の麓の緑豊かな住宅 21.5畳のリビングダイニング ガーデニングや家庭菜園も楽しめる庭が付いてます。屋根裏収納付きで収納力も抜群です。 |
Features pickup 特徴ピックアップ | | Year Available / Parking three or more possible / Immediate Available / LDK20 tatami mats or more / Land more than 100 square meters / See the mountain / Facing south / System kitchen / Yang per good / A quiet residential area / Garden more than 10 square meters / garden / Toilet 2 places / 2-story / Nantei / Underfloor Storage / The window in the bathroom / Good view / City gas / Storeroom / Located on a hill / Attic storage 年内入居可 /駐車3台以上可 /即入居可 /LDK20畳以上 /土地100坪以上 /山が見える /南向き /システムキッチン /陽当り良好 /閑静な住宅地 /庭10坪以上 /庭 /トイレ2ヶ所 /2階建 /南庭 /床下収納 /浴室に窓 /眺望良好 /都市ガス /納戸 /高台に立地 /屋根裏収納 | Price 価格 | | 39 million yen 3900万円 | Floor plan 間取り | | 4LDK + S (storeroom) 4LDK+S(納戸) | Units sold 販売戸数 | | 1 units 1戸 | Land area 土地面積 | | 366 sq m (registration) 366m2(登記) | Building area 建物面積 | | 144.5 sq m (registration) 144.5m2(登記) | Driveway burden-road 私道負担・道路 | | Nothing, East 9m width (contact the road width 18.5m) 無、東9m幅(接道幅18.5m) | Completion date 完成時期(築年月) | | March 1999 1999年3月 | Address 住所 | | Fukuoka Jonan-ku Minamikatae 5 福岡県福岡市城南区南片江5 | Traffic 交通 | | Subway Nanakuma line "Fuku Ohmae" walk 20 minutes 地下鉄七隈線「福大前」歩20分
| Contact お問い合せ先 | | Tokyu Livable Inc. Fukuoka Center TEL: 0800-808-9852 [Toll free] mobile phone ・ Also available from PHS
Caller ID is not notified
Please contact the "saw SUUMO (Sumo)"
If it does not lead, If the real estate company 東急リバブル(株)福岡センターTEL:0800-808-9852【通話料無料】携帯電話・PHSからもご利用いただけます
発信者番号は通知されません
「SUUMO(スーモ)を見た」と問い合わせください
つながらない方、不動産会社の方は
| Building coverage, floor area ratio 建ぺい率・容積率 | | Fifty percent ・ 80% 50%・80% | Time residents 入居時期 | | Immediate available 即入居可 | Land of the right form 土地の権利形態 | | Ownership 所有権 | Structure and method of construction 構造・工法 | | Wooden 2-story 木造2階建 | Use district 用途地域 | | One low-rise 1種低層 | Other limitations その他制限事項 | | Regulations have by the Aviation Law 航空法による規制有 | Overview and notices その他概要・特記事項 | | Facilities: Public Water Supply, This sewage, City gas, Building confirmation number: H10 認建 Fujian 003,133, Parking: car space 設備:公営水道、本下水、都市ガス、建築確認番号:H10認建福建003133、駐車場:カースペース | Company profile 会社概要 | | <Mediation> Minister of Land, Infrastructure and Transport (10) Article 002611 No. Tokyu Livable Inc. Fukuoka center Yubinbango810-0001 Fukuoka Tenjin, Chuo-ku, Fukuoka 2-14-2 Fukuoka Stock building the third floor <仲介>国土交通大臣(10)第002611号東急リバブル(株)福岡センター〒810-0001 福岡県福岡市中央区天神2-14-2 福岡証券ビル3階 |
Local appearance photo現地外観写真 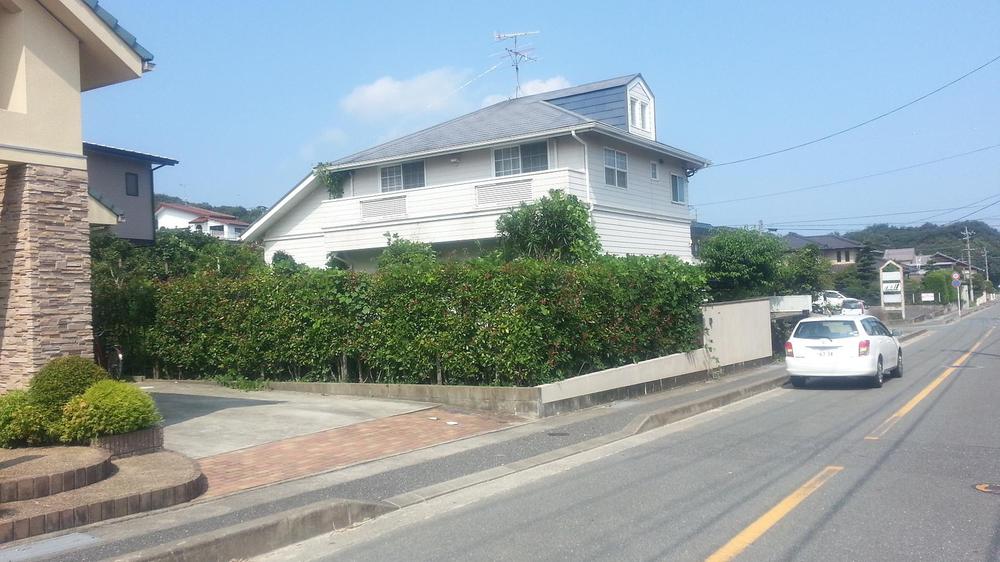 Local (11 May 2013) Shooting
現地(2013年11月)撮影
Floor plan間取り図 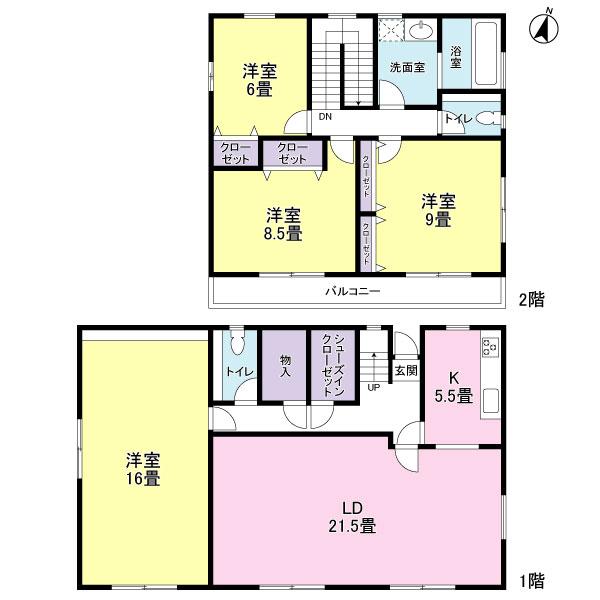 39 million yen, 4LDK + S (storeroom), Land area 366 sq m , Building area 144.5 sq m
3900万円、4LDK+S(納戸)、土地面積366m2、建物面積144.5m2
Compartment figure区画図 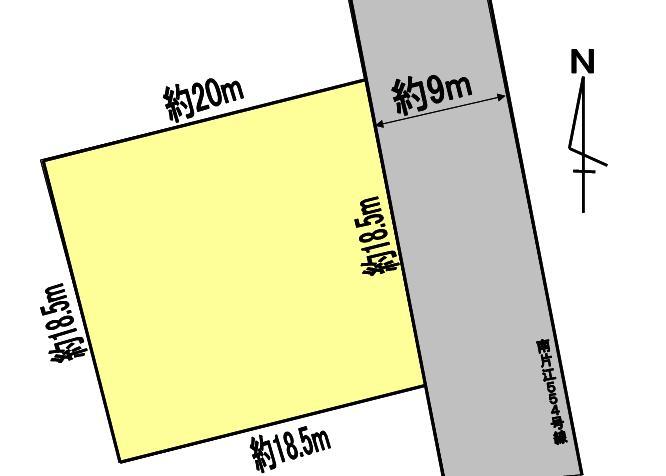 39 million yen, 4LDK + S (storeroom), Land area 366 sq m , Building area 144.5 sq m
3900万円、4LDK+S(納戸)、土地面積366m2、建物面積144.5m2
Livingリビング 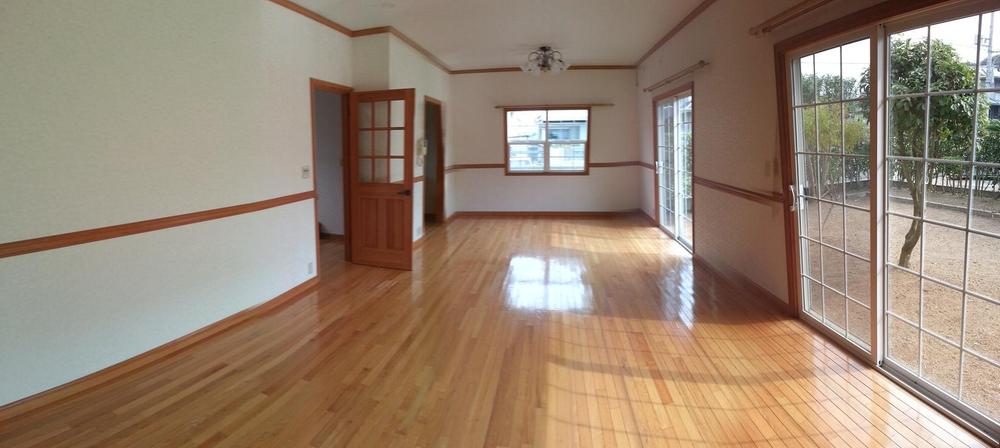 Indoor (11 May 2013) Shooting
室内(2013年11月)撮影
Bathroom浴室 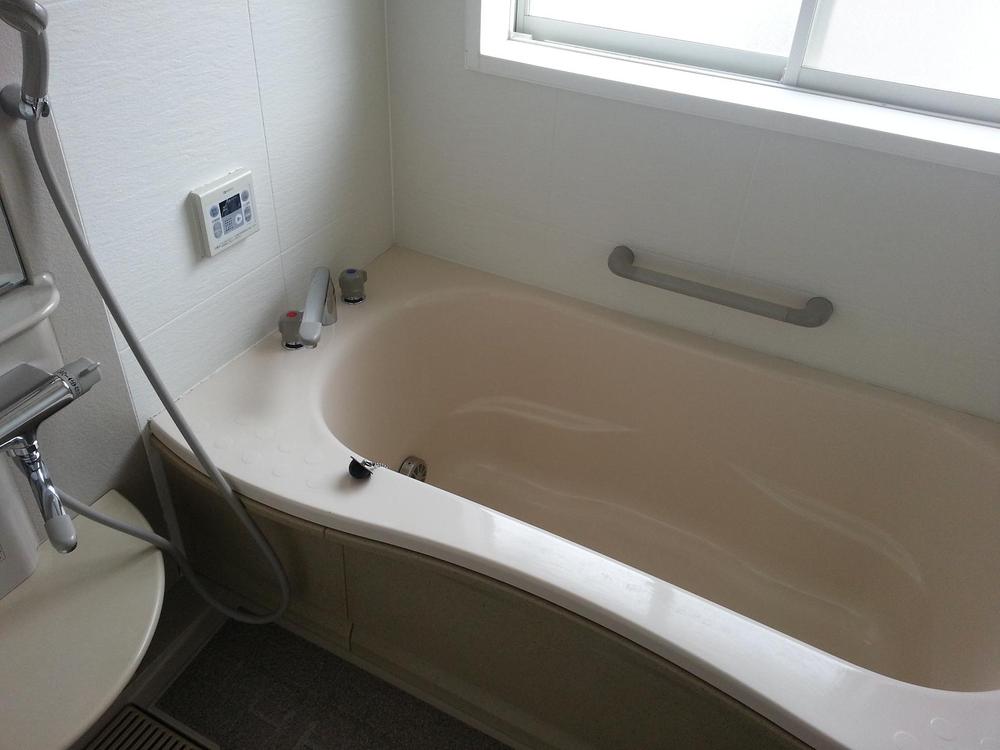 Indoor (11 May 2013) Shooting
室内(2013年11月)撮影
Kitchenキッチン 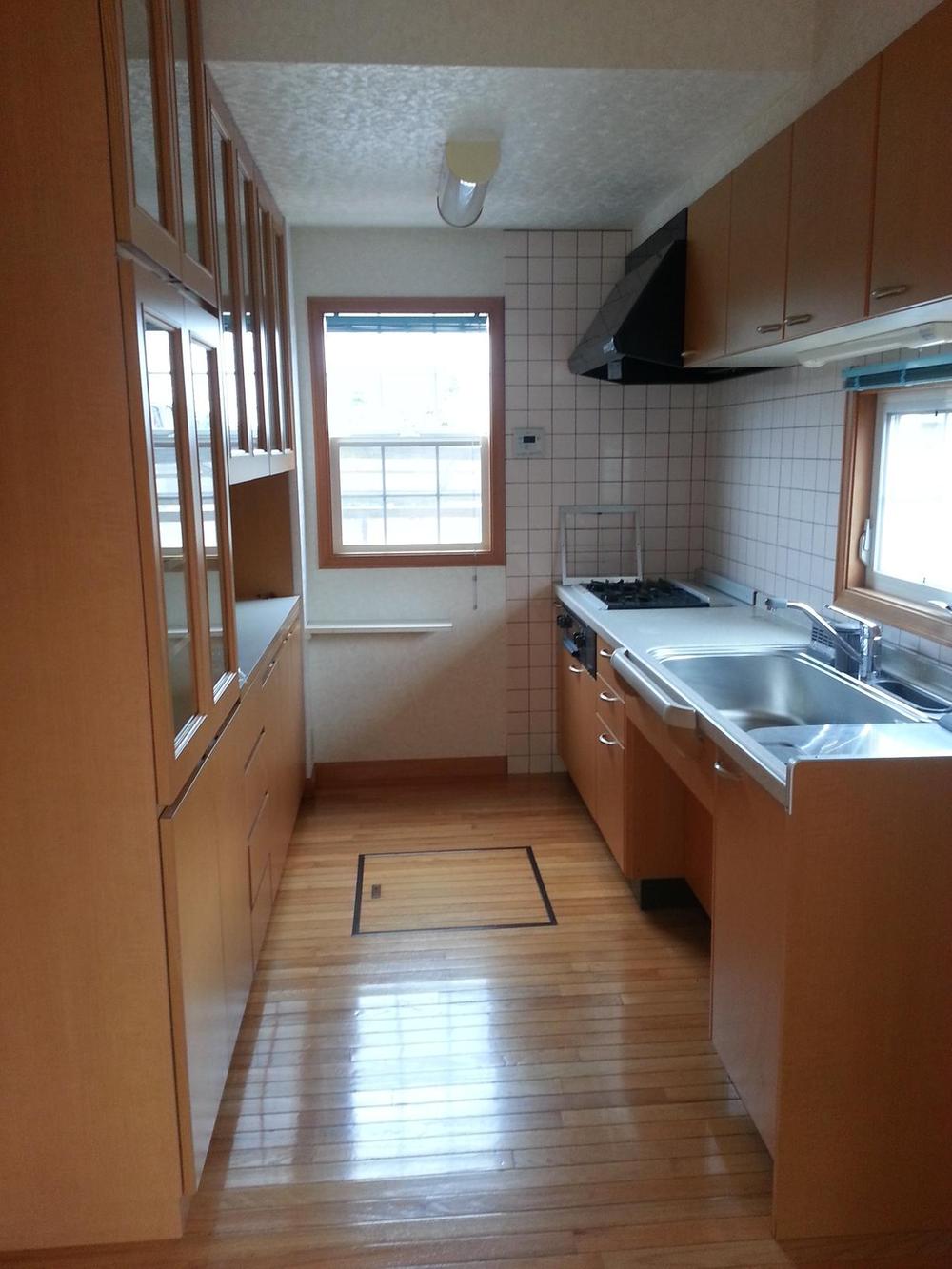 Indoor (11 May 2013) Shooting
室内(2013年11月)撮影
Non-living roomリビング以外の居室 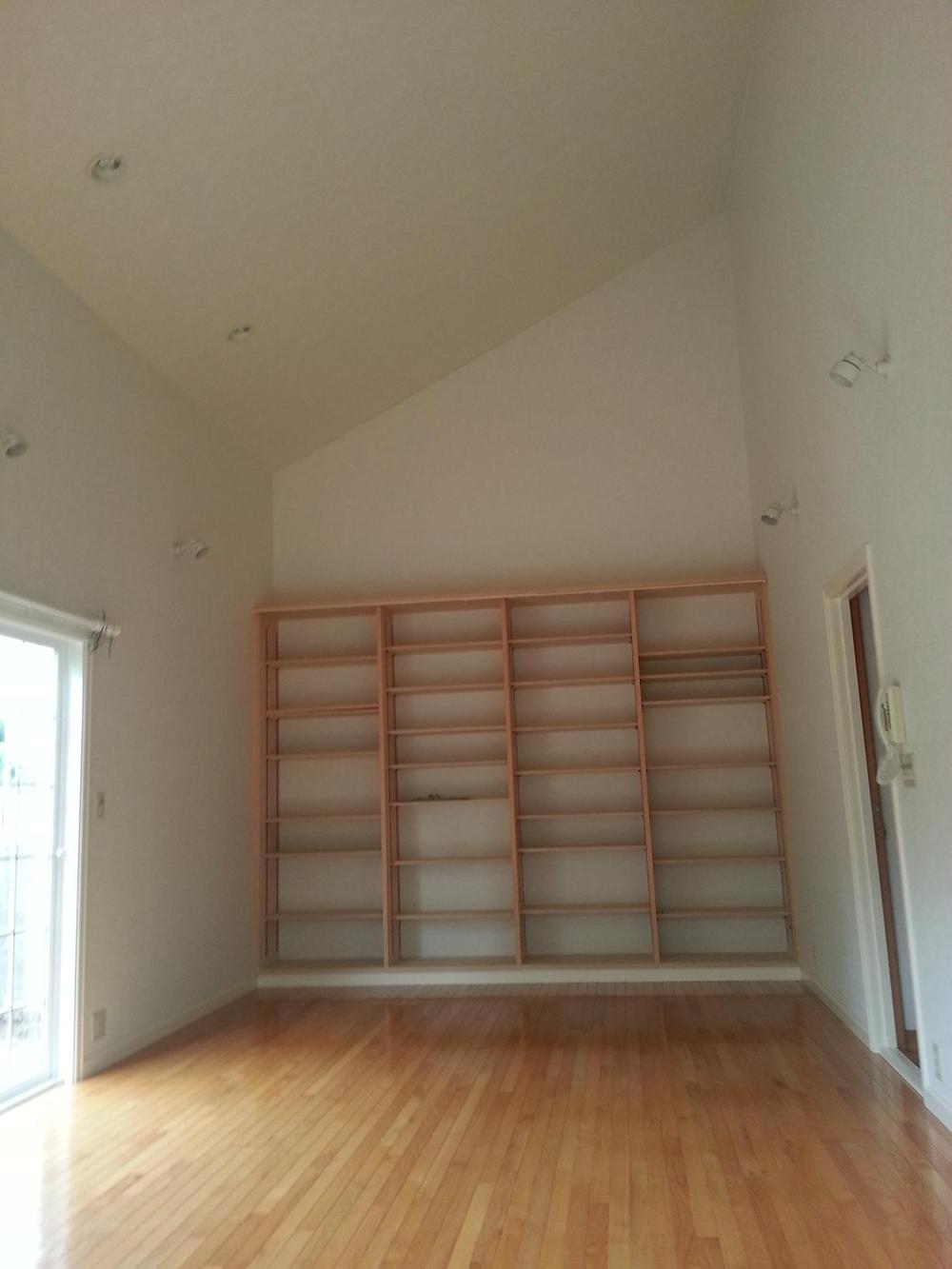 Indoor (11 May 2013) Shooting
室内(2013年11月)撮影
Wash basin, toilet洗面台・洗面所 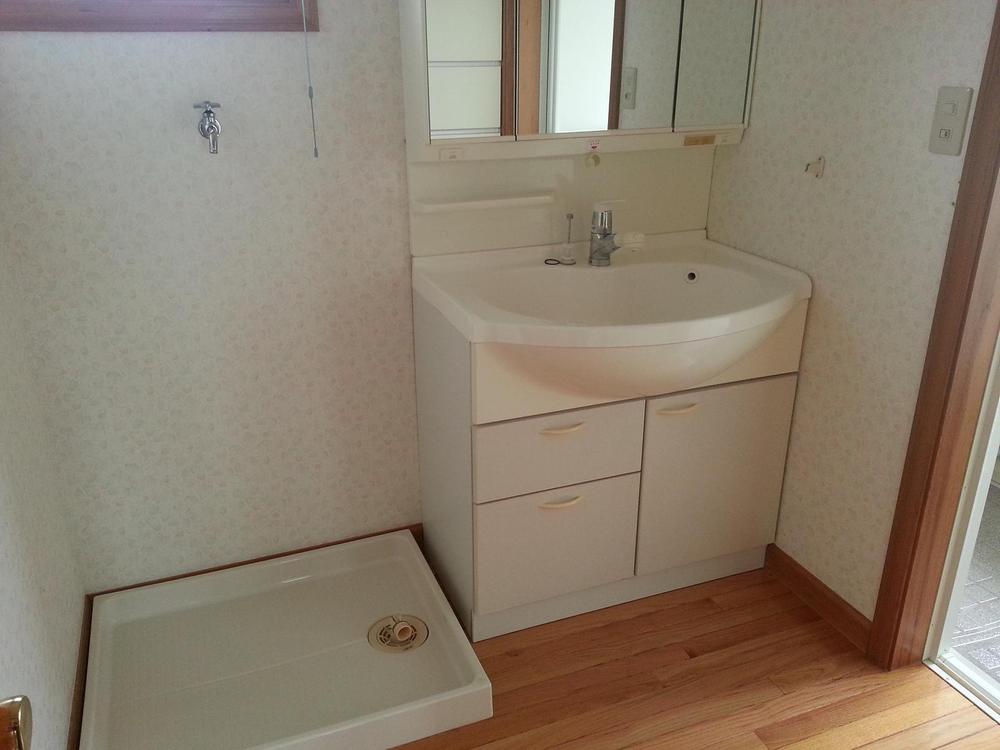 Indoor (11 May 2013) Shooting
室内(2013年11月)撮影
Toiletトイレ 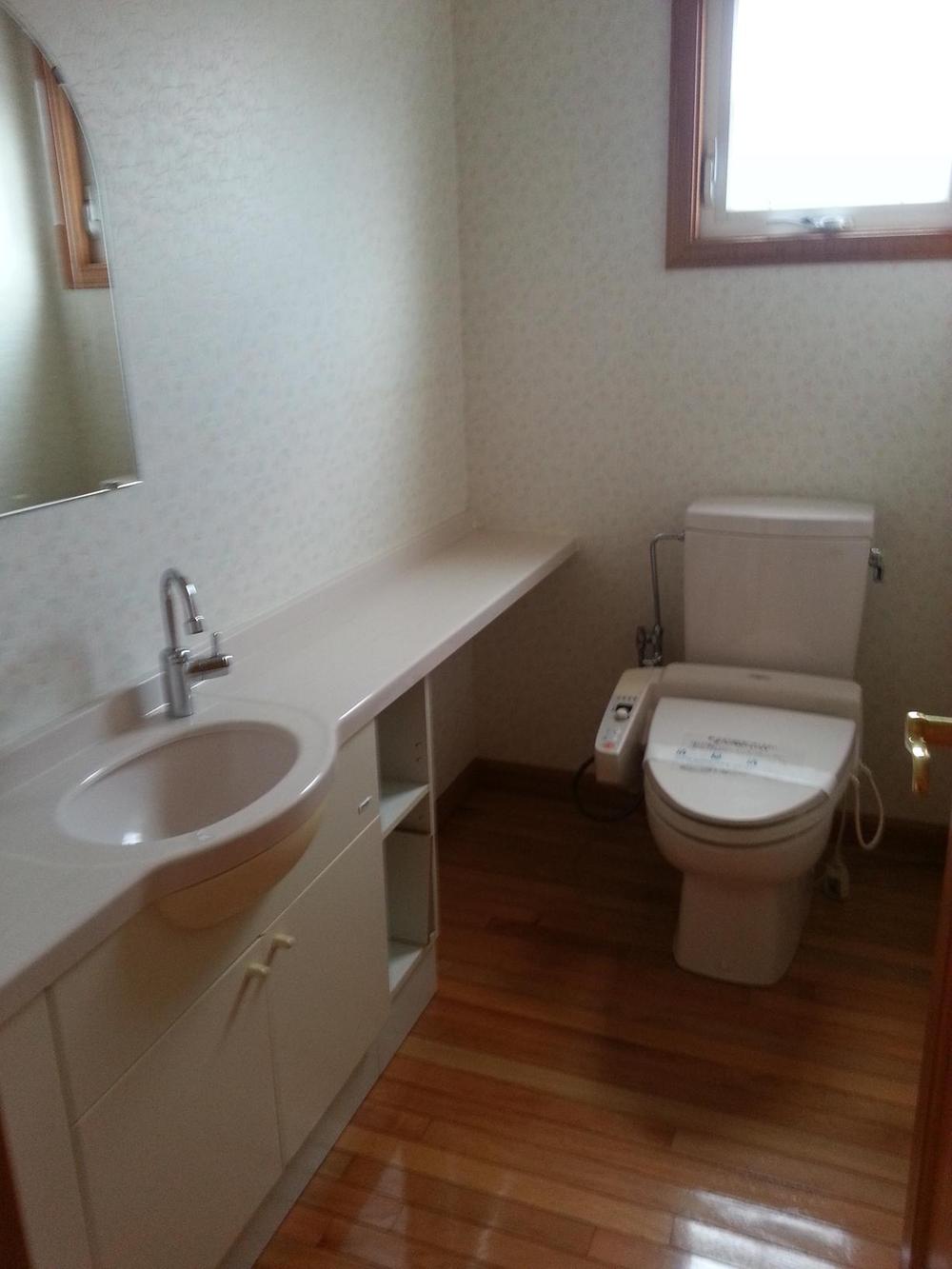 Indoor (11 May 2013) Shooting
室内(2013年11月)撮影
Garden庭 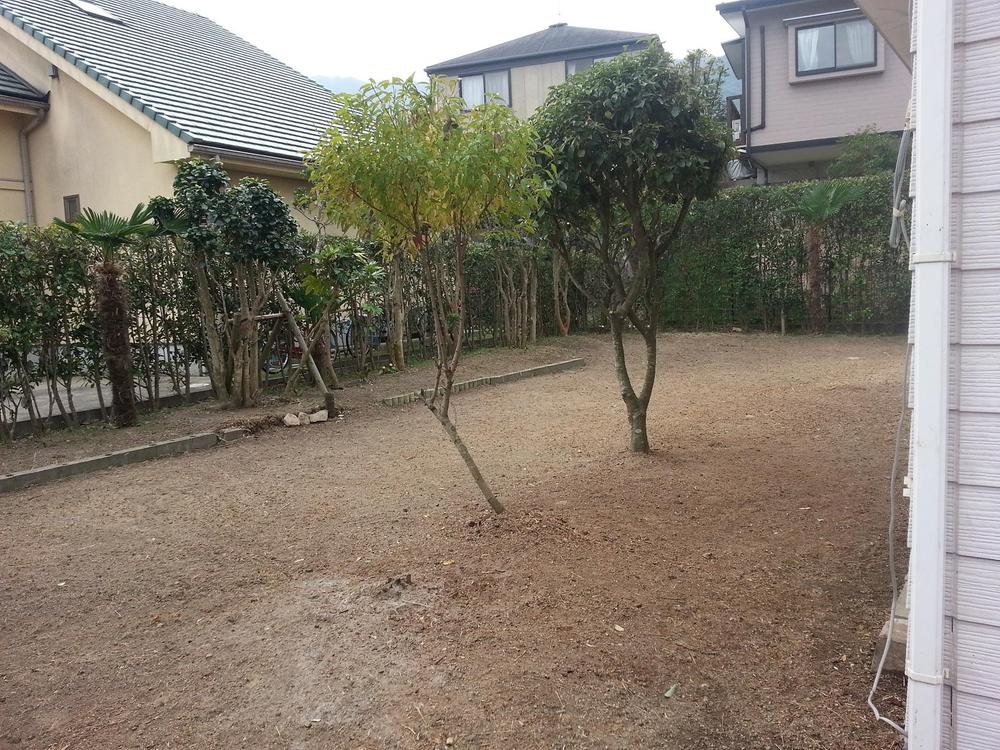 Local (11 May 2013) Shooting
現地(2013年11月)撮影
Parking lot駐車場 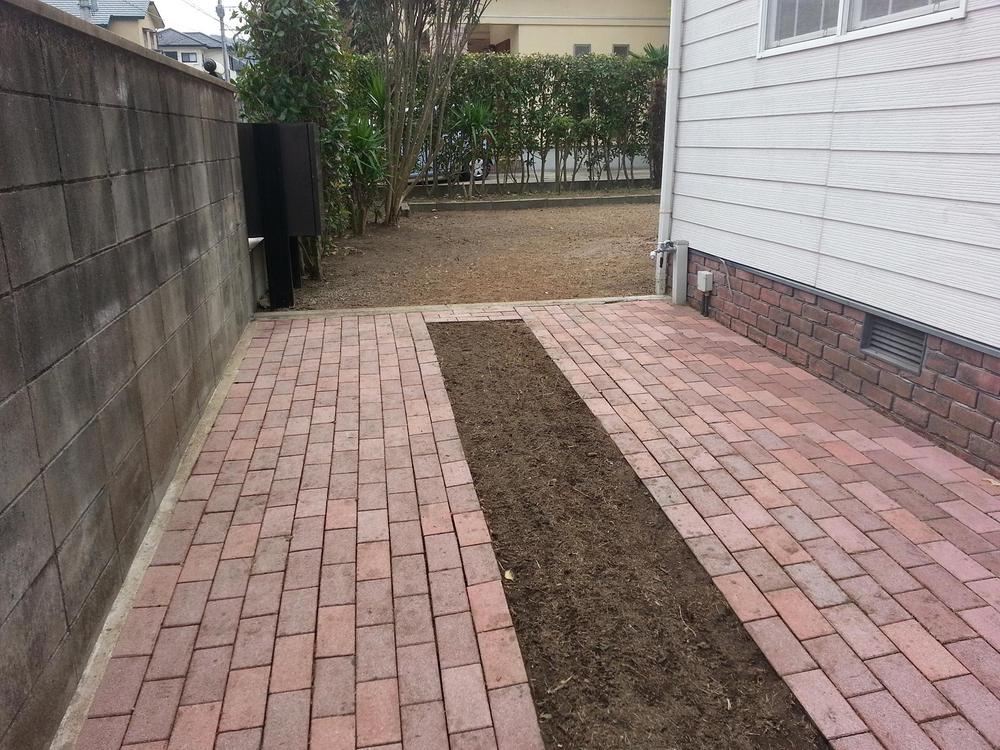 Local (11 May 2013) Shooting
現地(2013年11月)撮影
Other introspectionその他内観 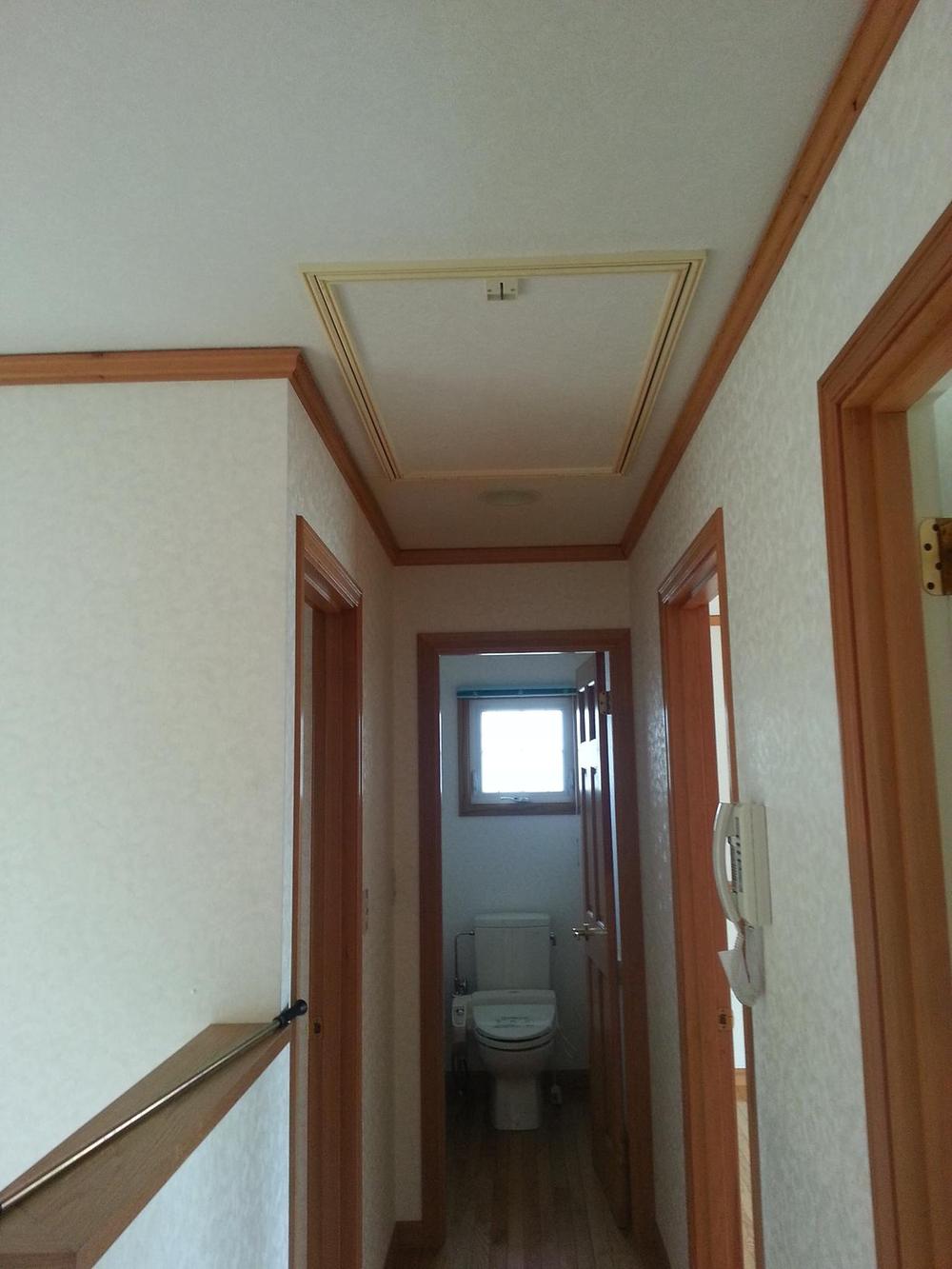 Indoor (11 May 2013) Shooting
室内(2013年11月)撮影
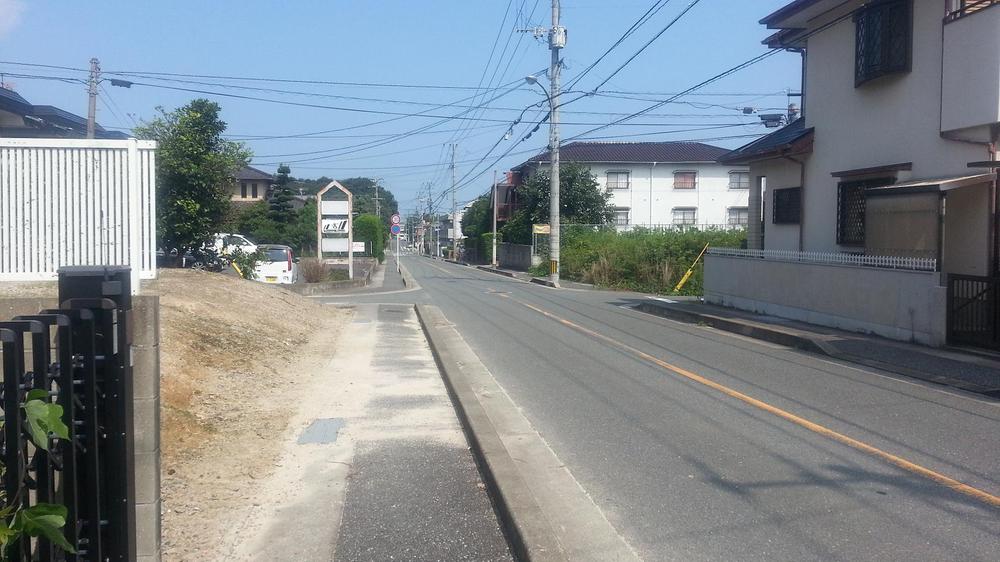 Other
その他
Livingリビング 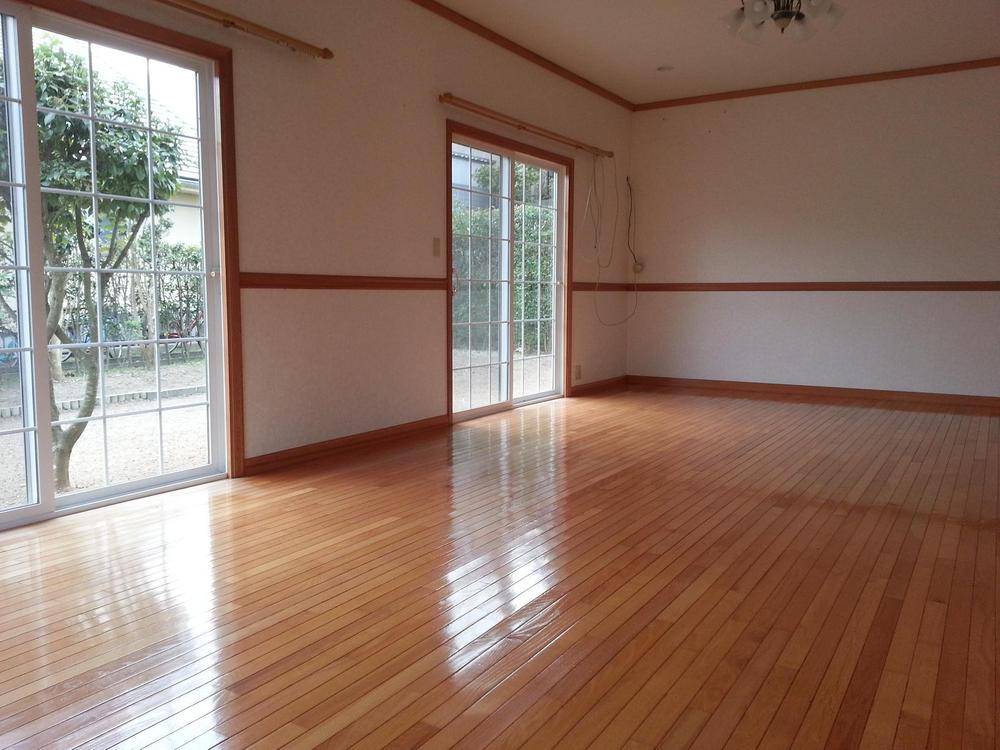 Indoor (11 May 2013) Shooting
室内(2013年11月)撮影
Non-living roomリビング以外の居室 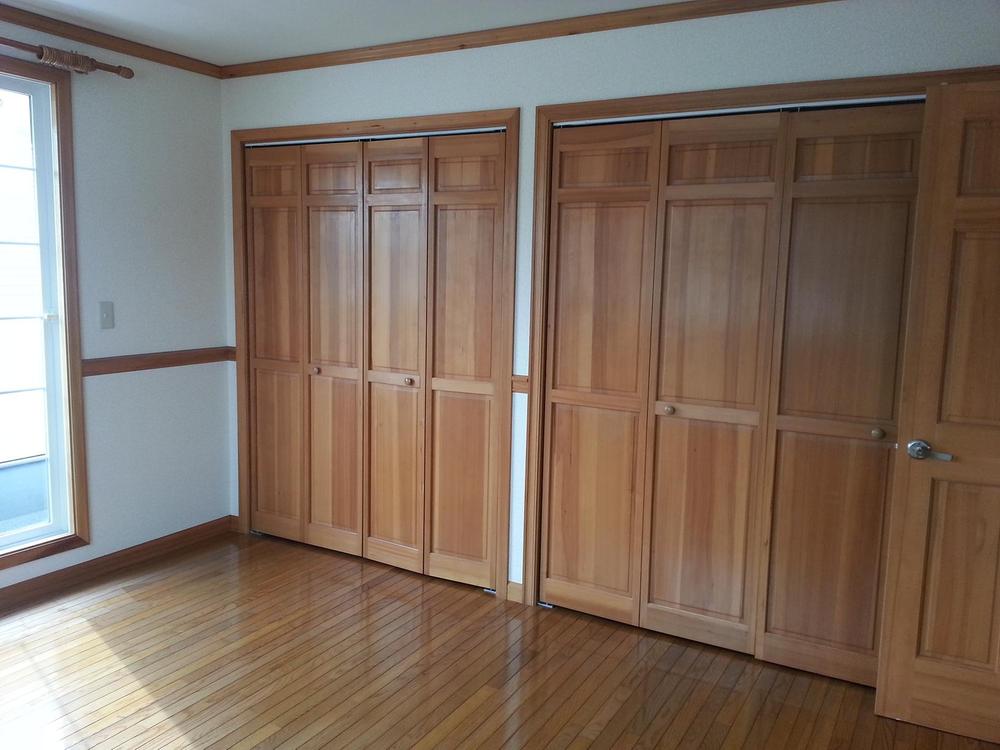 Indoor (11 May 2013) Shooting
室内(2013年11月)撮影
Parking lot駐車場 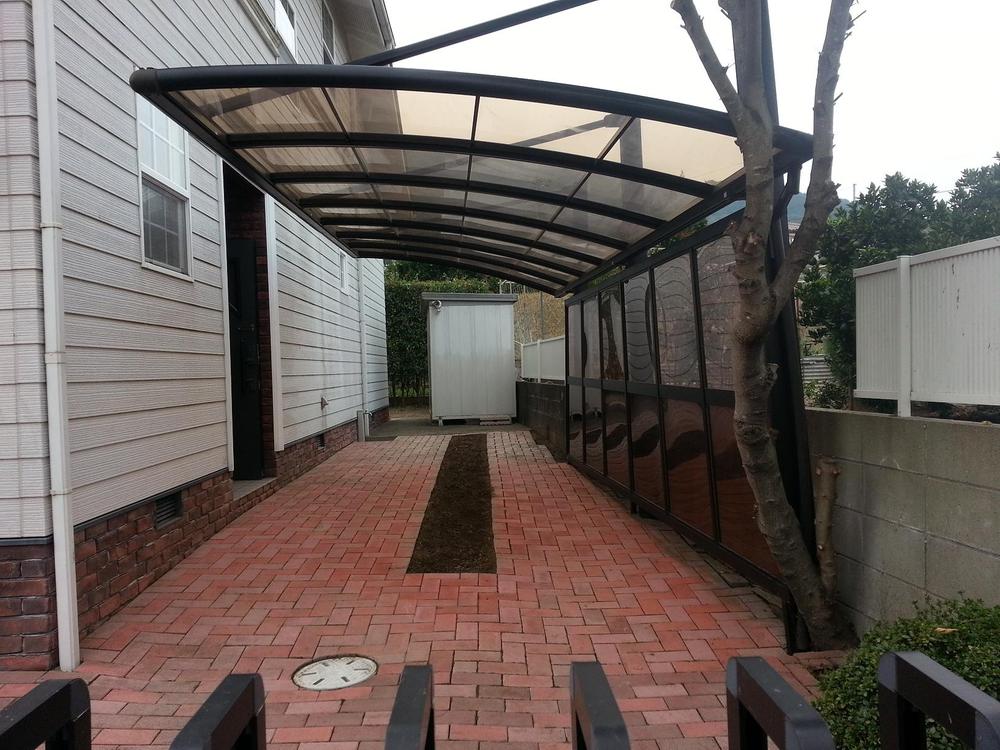 Local (11 May 2013) Shooting
現地(2013年11月)撮影
Other introspectionその他内観 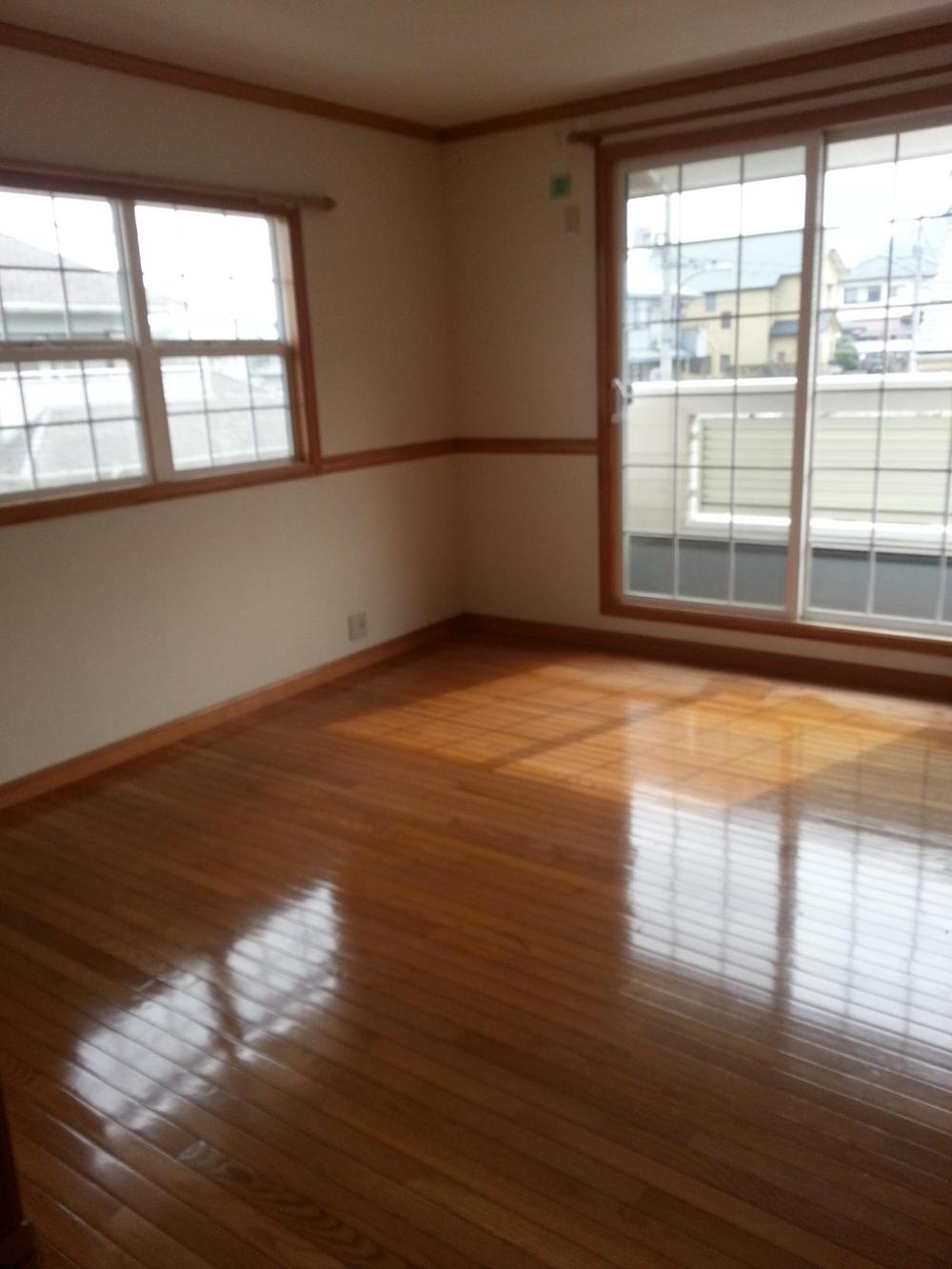 Indoor (11 May 2013) Shooting
室内(2013年11月)撮影
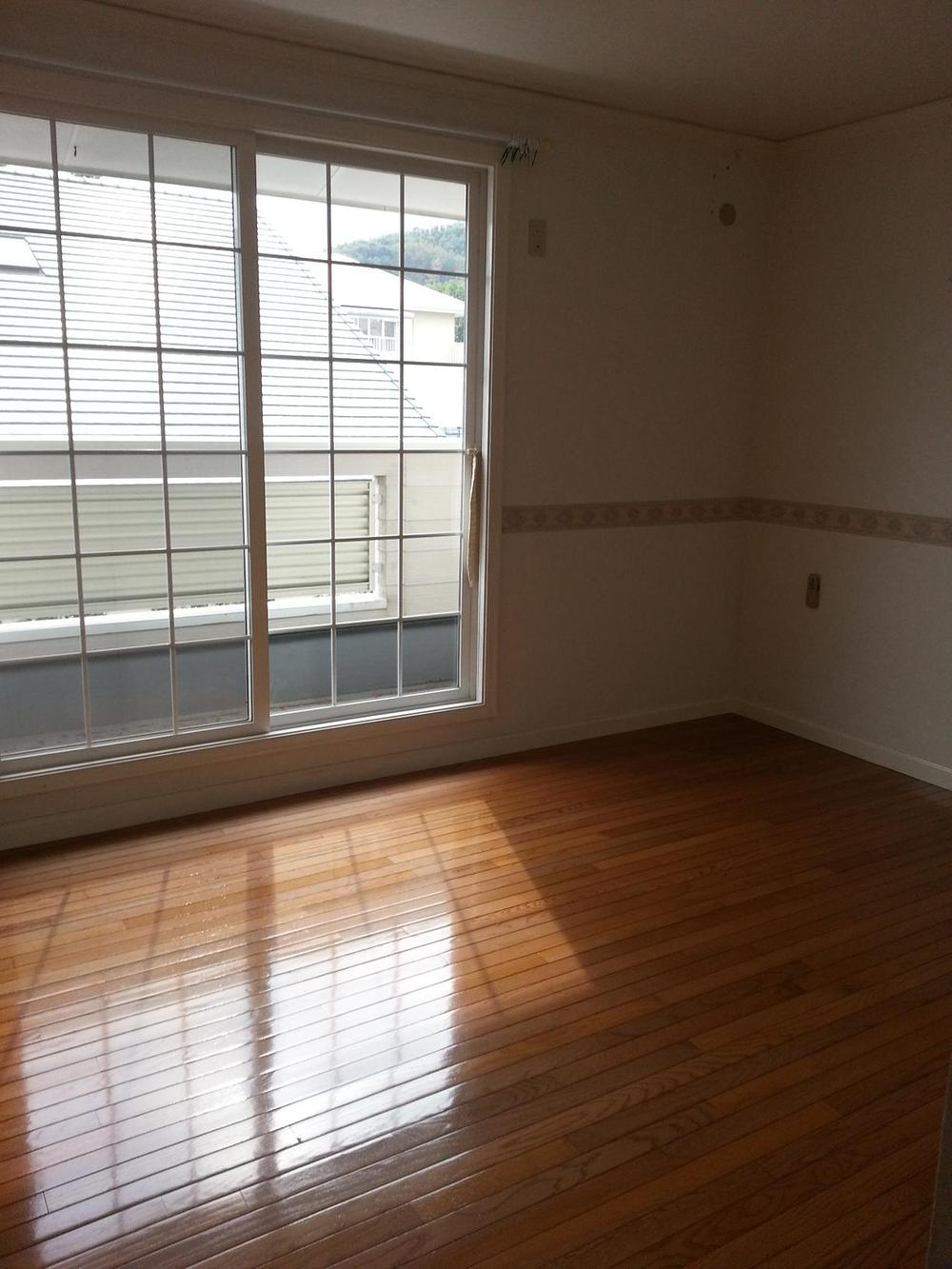 Indoor (11 May 2013) Shooting
室内(2013年11月)撮影
Location
| 


















