Used Homes » Kyushu » Fukuoka Prefecture » Jonan-ku
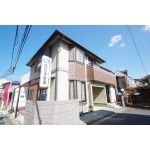 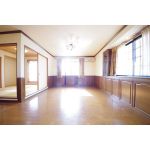
| | Fukuoka Jonan-ku, 福岡県福岡市城南区 |
| Subway Nanakuma line "Dasan" walk 6 minutes 地下鉄七隈線「茶山」歩6分 |
| A quiet residential area! Day is also good office on the first floor ・ hobby ・ There is space available in the variety, such as bike garage 閑静な住宅地!日当たりも良好です1階に事務所・趣味・バイクガレージなど多様に使えるスペース有り |
| Anyway, storage has been enhanced! Worth seeing! とにかく収納が充実しています!一見の価値あり! |
Features pickup 特徴ピックアップ | | LDK20 tatami mats or more / Land 50 square meters or more / System kitchen / Siemens south road / Corner lot / Japanese-style room / Washbasin with shower / Face-to-face kitchen / 2-story / Warm water washing toilet seat / TV monitor interphone / Walk-in closet / City gas LDK20畳以上 /土地50坪以上 /システムキッチン /南側道路面す /角地 /和室 /シャワー付洗面台 /対面式キッチン /2階建 /温水洗浄便座 /TVモニタ付インターホン /ウォークインクロゼット /都市ガス | Price 価格 | | 46 million yen 4600万円 | Floor plan 間取り | | 5LDK 5LDK | Units sold 販売戸数 | | 1 units 1戸 | Land area 土地面積 | | 171.68 sq m (51.93 tsubo) (Registration) 171.68m2(51.93坪)(登記) | Building area 建物面積 | | 172.29 sq m (52.11 tsubo) (Registration) 172.29m2(52.11坪)(登記) | Driveway burden-road 私道負担・道路 | | Nothing, South 4m width (contact the road width 10.8m), West 3.9m width (contact the road width 9.4m) 無、南4m幅(接道幅10.8m)、西3.9m幅(接道幅9.4m) | Completion date 完成時期(築年月) | | February 2002 2002年2月 | Address 住所 | | Fukuoka Jonan-ku, Dasan 6 福岡県福岡市城南区茶山6 | Traffic 交通 | | Subway Nanakuma line "Dasan" walk 6 minutes
Nishitetsu "Beppu Yonchome" walk 6 minutes 地下鉄七隈線「茶山」歩6分
西鉄バス「別府四丁目」歩6分 | Contact お問い合せ先 | | Pitattohausu Fukuoka Hakata Store Co., Ltd. Fukuzumi Hakata TEL: 0800-601-5900 [Toll free] mobile phone ・ Also available from PHS
Caller ID is not notified
Please contact the "saw SUUMO (Sumo)"
If it does not lead, If the real estate company ピタットハウス福岡博多店(株)博多福住TEL:0800-601-5900【通話料無料】携帯電話・PHSからもご利用いただけます
発信者番号は通知されません
「SUUMO(スーモ)を見た」と問い合わせください
つながらない方、不動産会社の方は
| Building coverage, floor area ratio 建ぺい率・容積率 | | 60% ・ 150% 60%・150% | Time residents 入居時期 | | Consultation 相談 | Land of the right form 土地の権利形態 | | Ownership 所有権 | Structure and method of construction 構造・工法 | | Wooden 2-story 木造2階建 | Use district 用途地域 | | One middle and high 1種中高 | Overview and notices その他概要・特記事項 | | Facilities: Public Water Supply, This sewage, City gas 設備:公営水道、本下水、都市ガス | Company profile 会社概要 | | <Mediation> Governor of Fukuoka Prefecture (1) the first 017,215 No. Pitattohausu Fukuoka Hakata Store Co., Ltd. Hakata Fukuzumi Yubinbango812-0011 Fukuoka, Hakata-ku, Fukuoka City Hakata Station 1-14-16 <仲介>福岡県知事(1)第017215号ピタットハウス福岡博多店(株)博多福住〒812-0011 福岡県福岡市博多区博多駅前1-14-16 |
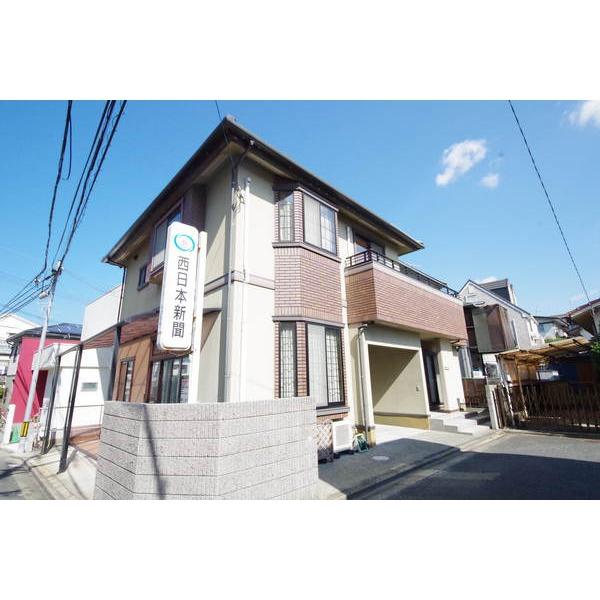 Local appearance photo
現地外観写真
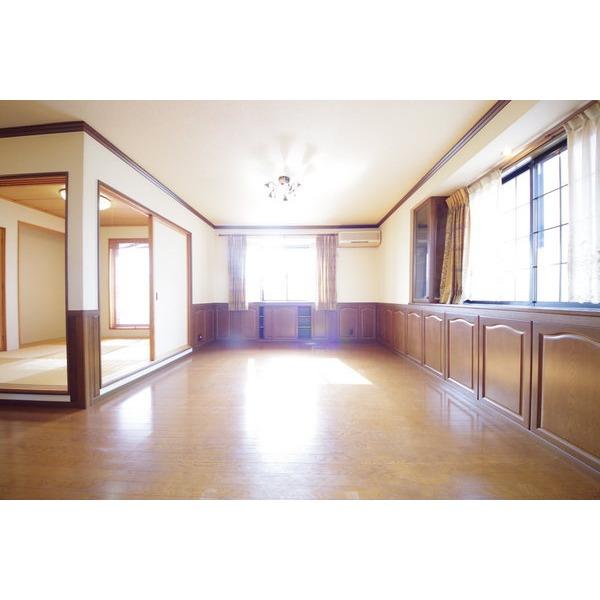 Living
リビング
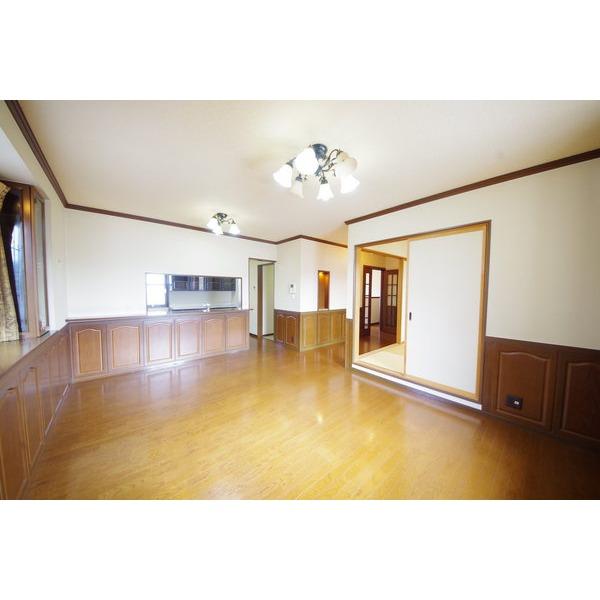 Living
リビング
Floor plan間取り図 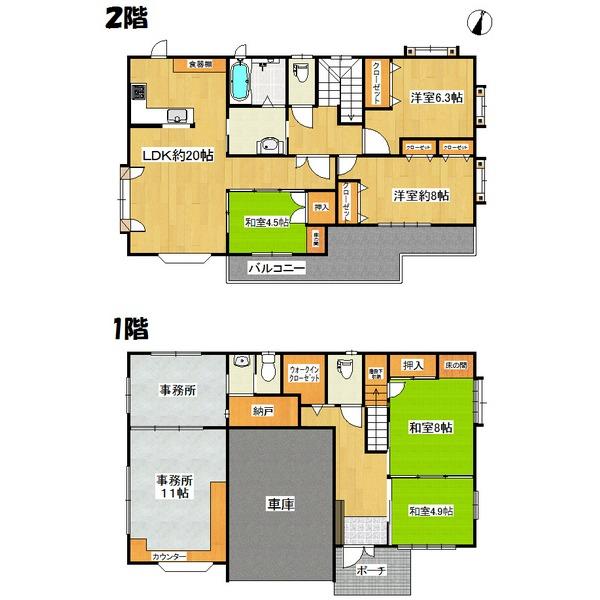 46 million yen, 5LDK, Land area 171.68 sq m , Building area 172.29 sq m
4600万円、5LDK、土地面積171.68m2、建物面積172.29m2
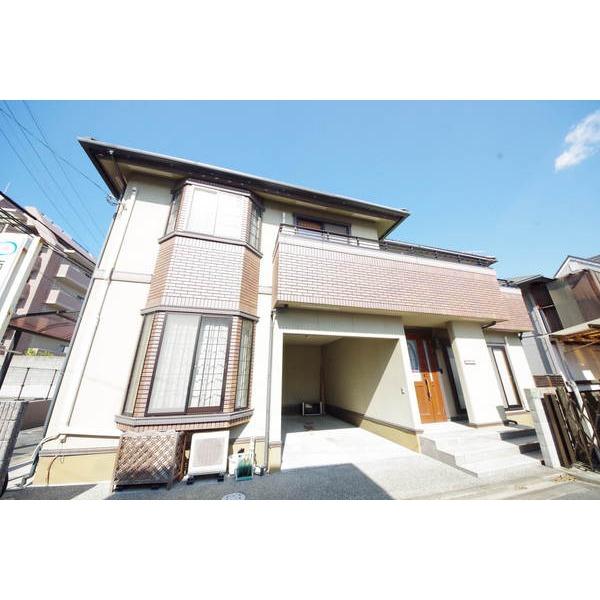 Local appearance photo
現地外観写真
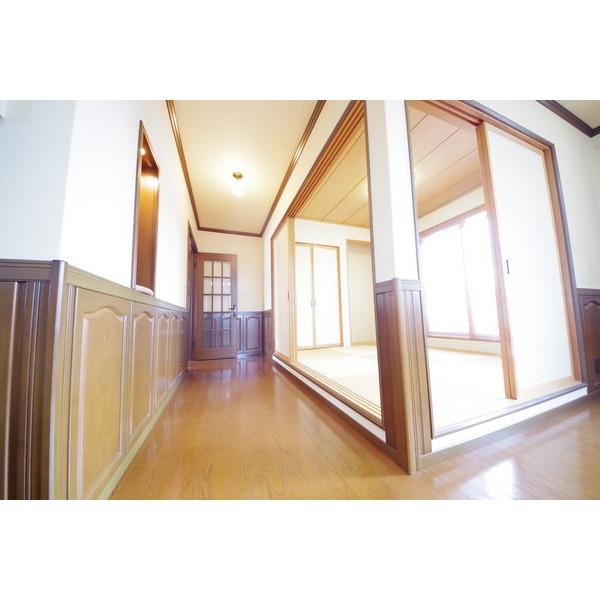 Living
リビング
Bathroom浴室 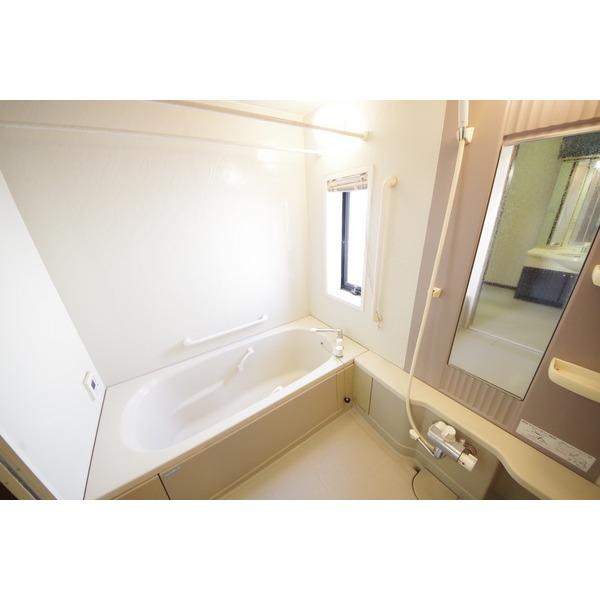 With window
窓付き
Kitchenキッチン 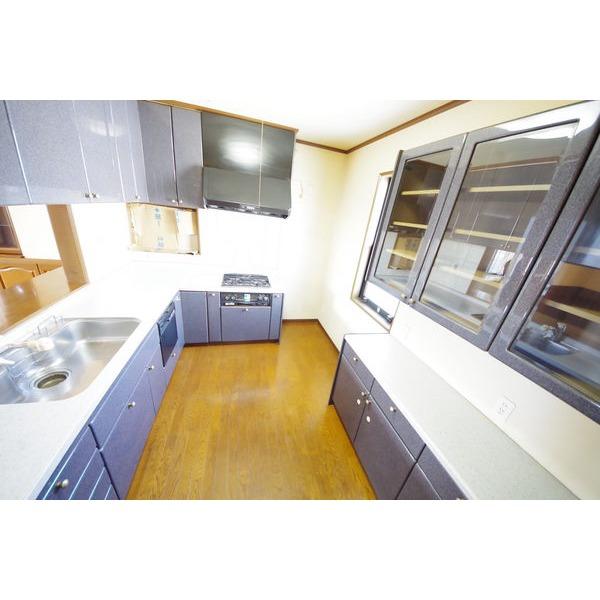 System Kitchen & cupboard with
システムキッチン&食器棚付き
Non-living roomリビング以外の居室 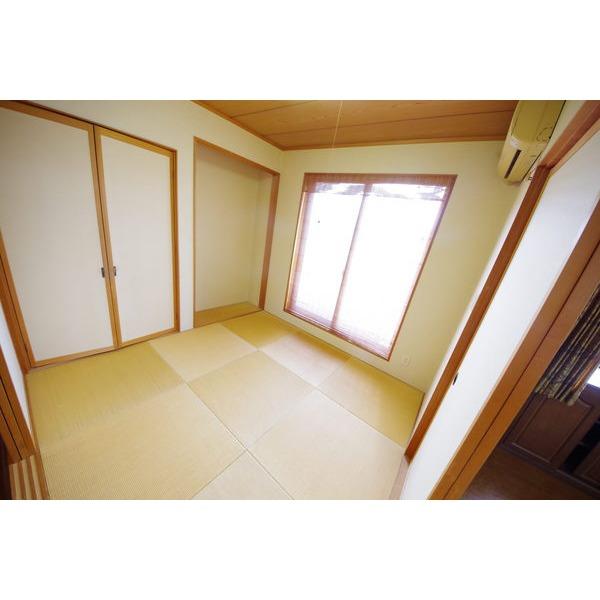 Living next to Japanese-style room (Ryukyu tatami)
リビング横和室(琉球畳)
Entrance玄関 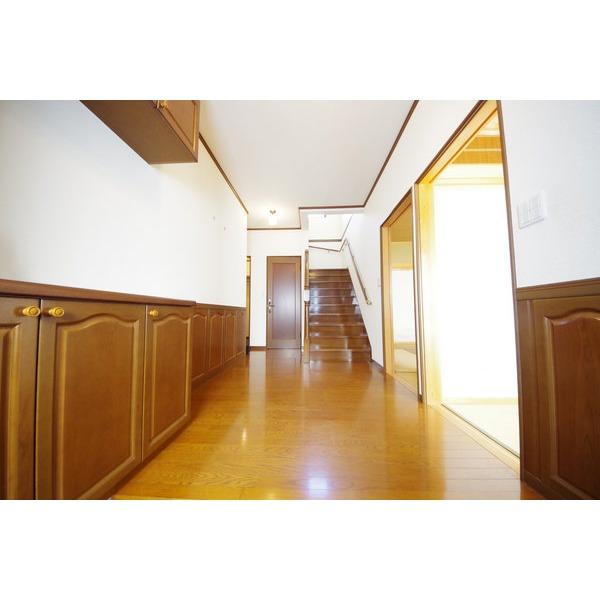 Wide entrance
広い玄関
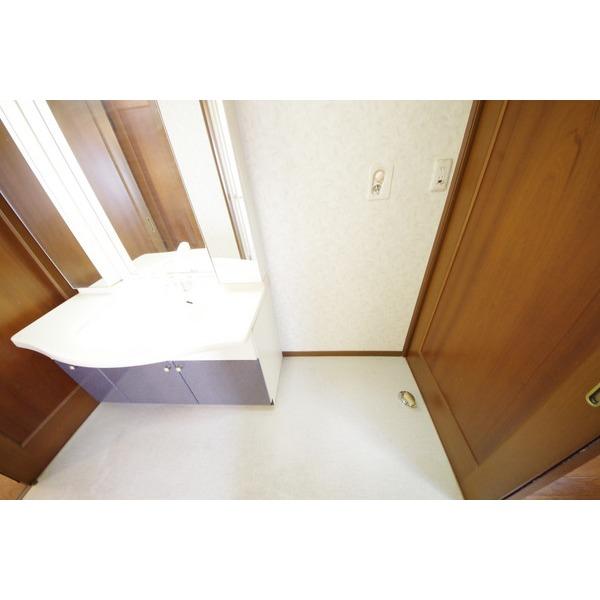 Wash basin, toilet
洗面台・洗面所
Receipt収納 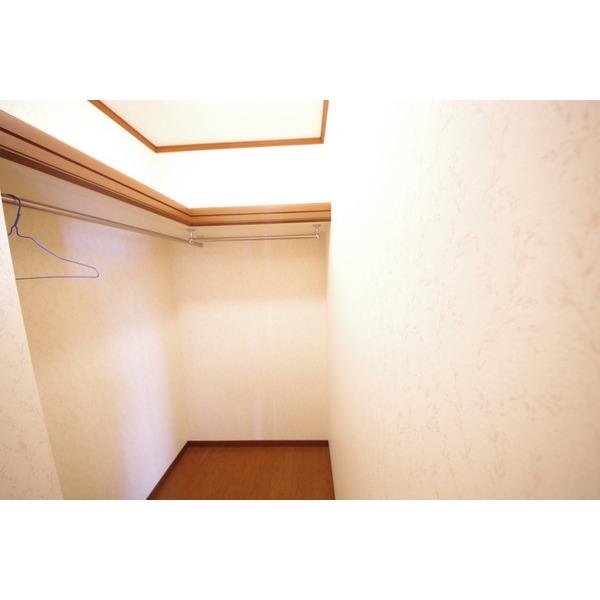 First floor walk-in closet
1階ウォークインクローゼット
Toiletトイレ 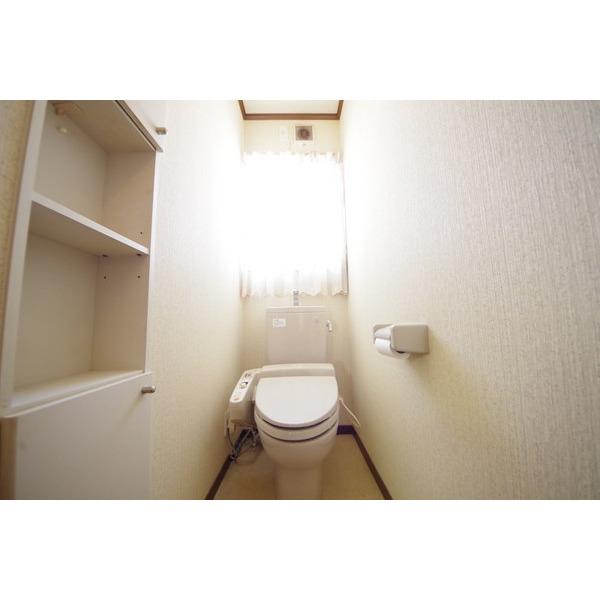 Second floor toilet
2階トイレ
Local appearance photo現地外観写真 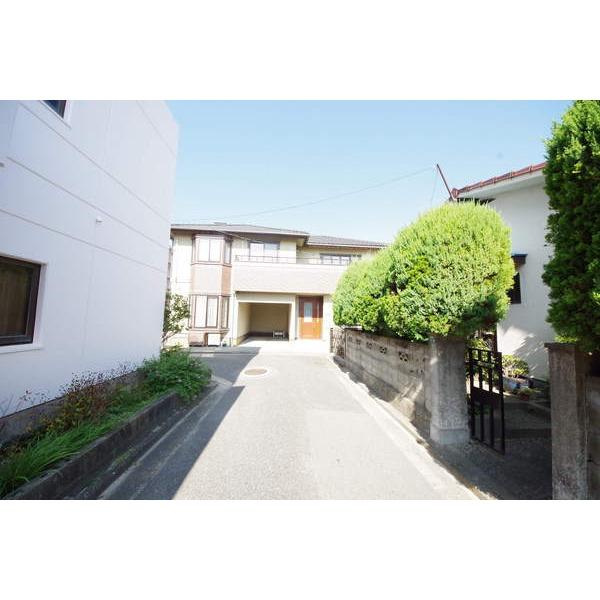 From the south side road
南側道路より
Non-living roomリビング以外の居室 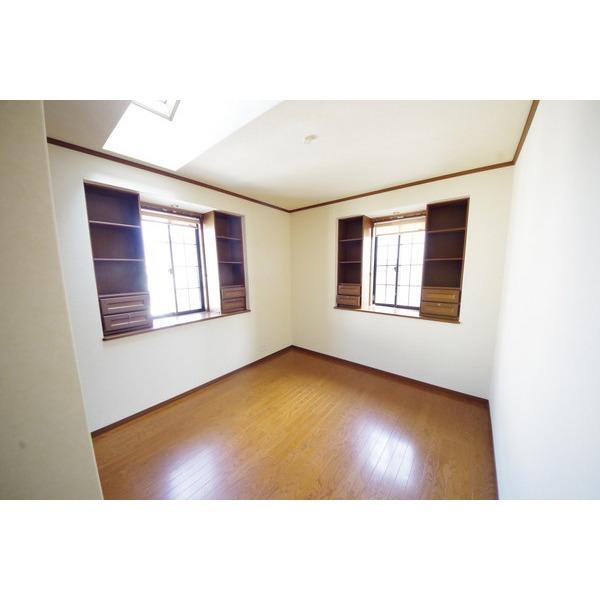 Second floor northeast Western-style
2階北東洋室
Toiletトイレ 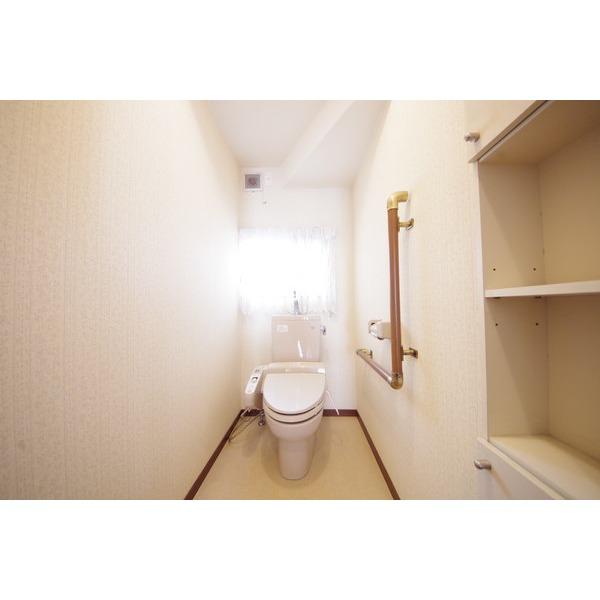 First floor toilet
1階トイレ
Local appearance photo現地外観写真 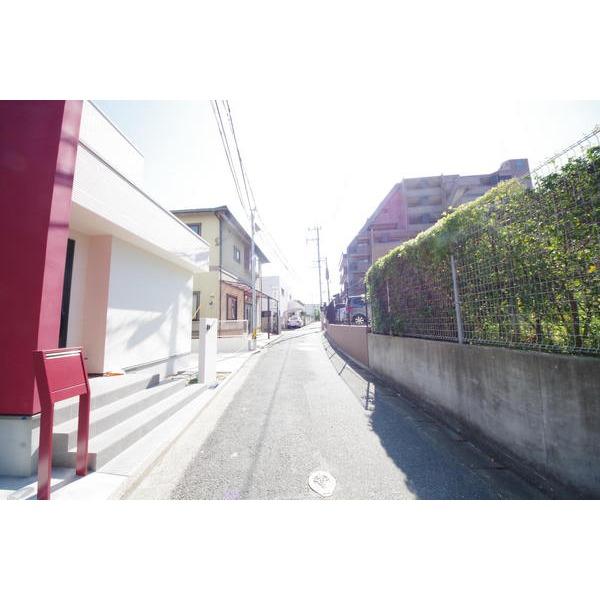 From west road
西側道路より
Non-living roomリビング以外の居室 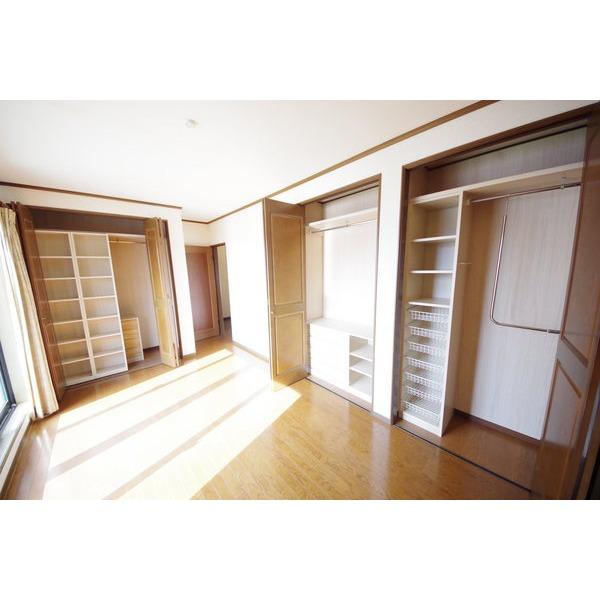 Second floor southeast Western-style (storage enhancement)
2階南東洋室(収納充実)
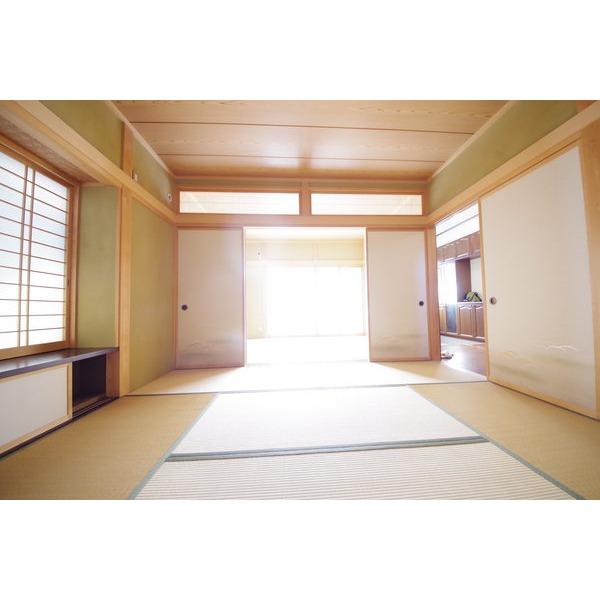 First floor 8 Pledge Japanese-style room
1階8帖和室
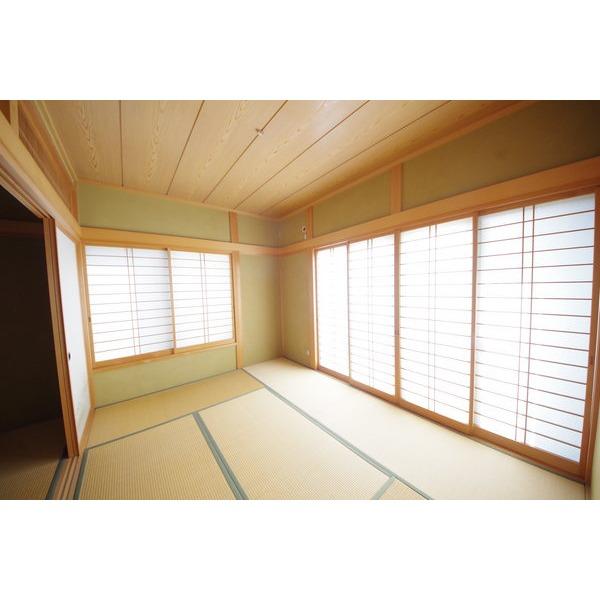 First floor 6 Pledge Japanese-style room
1階6帖和室
Location
|





















