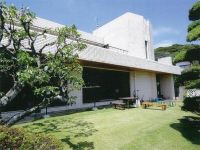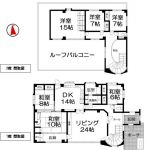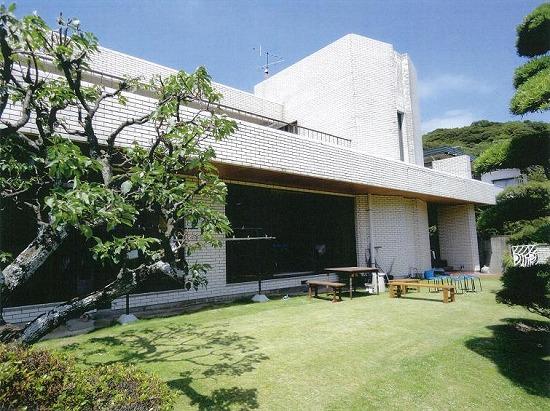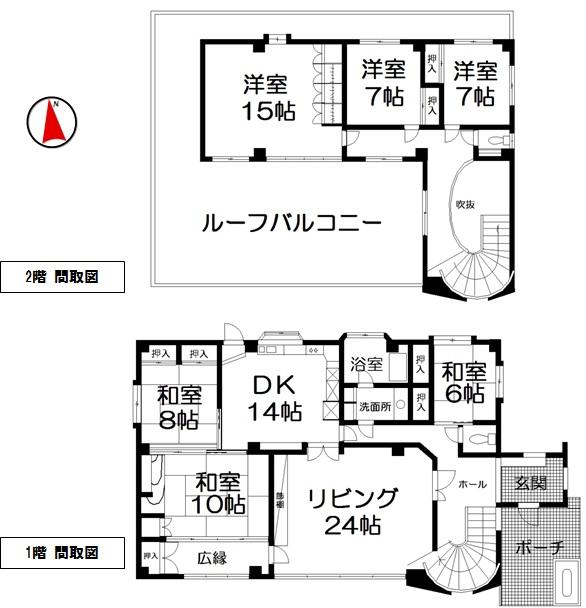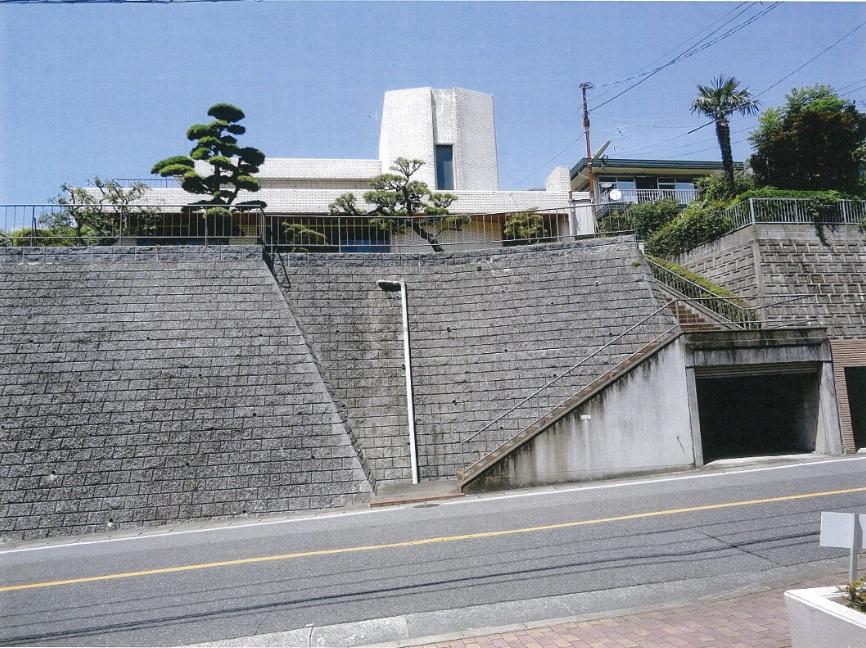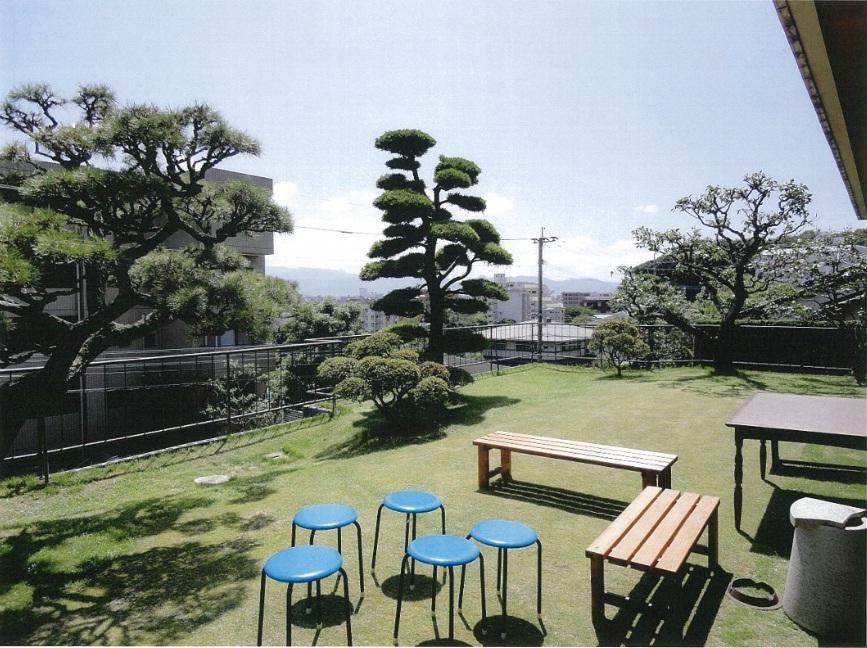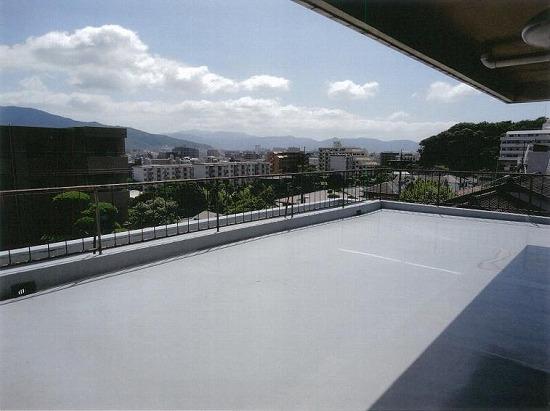|
|
Fukuoka Prefecture, Minami-ku, Fukuoka City
福岡県福岡市南区
|
|
Nishitetsu "Ozasa chome" walk 4 minutes
西鉄バス「小笹二丁目」歩4分
|
|
Yang per good facing the south side of the road, Spacious LD + k about 38 Pledge to 169 square meters land, With entrance hall Fukinuki and spiral staircase
南側道路に面し陽当り良好、広々169坪土地にLD+k約38帖、玄関ホール吹抜及び螺旋階段付
|
Features pickup 特徴ピックアップ | | LDK20 tatami mats or more / Land more than 100 square meters / Facing south / Yang per good / Siemens south road / Or more before road 6m / Japanese-style room / garden / 2-story / South balcony / Nantei / Ventilation good / All room 6 tatami mats or more LDK20畳以上 /土地100坪以上 /南向き /陽当り良好 /南側道路面す /前道6m以上 /和室 /庭 /2階建 /南面バルコニー /南庭 /通風良好 /全居室6畳以上 |
Price 価格 | | 45 million yen 4500万円 |
Floor plan 間取り | | 6LDK 6LDK |
Units sold 販売戸数 | | 1 units 1戸 |
Land area 土地面積 | | 559.63 sq m (169.28 tsubo) (Registration) 559.63m2(169.28坪)(登記) |
Building area 建物面積 | | 255.25 sq m (77.21 tsubo) (Registration) 255.25m2(77.21坪)(登記) |
Driveway burden-road 私道負担・道路 | | Nothing, South 6.5m width (contact the road width 21m) 無、南6.5m幅(接道幅21m) |
Completion date 完成時期(築年月) | | 1980 February 1980年2月 |
Address 住所 | | Fukuoka Prefecture, Minami-ku, Fukuoka City Nagaoka 4 福岡県福岡市南区長丘4 |
Traffic 交通 | | Nishitetsu "Ozasa chome" walk 4 minutes 西鉄バス「小笹二丁目」歩4分 |
Related links 関連リンク | | [Related Sites of this company] 【この会社の関連サイト】 |
Person in charge 担当者より | | Person in charge of real-estate and building Fukushima Yoshiro Age: 40's First, Customer requirements ・ Please let your expectations tell us a lot. Taking advantage of the experience to "trading performance to 600 more than" now, We will correspond with a smile. 担当者宅建福島 吉朗年齢:40代まずは、お客様のご要望・ご期待をたくさんお聞かせください。「取引実績600件超」今までの経験を活かし、笑顔で対応させていただきます。 |
Contact お問い合せ先 | | TEL: 0800-603-1686 [Toll free] mobile phone ・ Also available from PHS
Caller ID is not notified
Please contact the "saw SUUMO (Sumo)"
If it does not lead, If the real estate company TEL:0800-603-1686【通話料無料】携帯電話・PHSからもご利用いただけます
発信者番号は通知されません
「SUUMO(スーモ)を見た」と問い合わせください
つながらない方、不動産会社の方は
|
Building coverage, floor area ratio 建ぺい率・容積率 | | 60% ・ 150% 60%・150% |
Time residents 入居時期 | | Consultation 相談 |
Land of the right form 土地の権利形態 | | Ownership 所有権 |
Structure and method of construction 構造・工法 | | RC2 story RC2階建 |
Use district 用途地域 | | One middle and high 1種中高 |
Other limitations その他制限事項 | | Second kind 15m height district 第2種15m高度地区 |
Overview and notices その他概要・特記事項 | | Contact: Fukushima Yoshiro, Facilities: Public Water Supply, This sewage, City gas, Parking: Garage 担当者:福島 吉朗、設備:公営水道、本下水、都市ガス、駐車場:車庫 |
Company profile 会社概要 | | <Mediation> Governor of Fukuoka Prefecture (1) mediation Yubinbango812-0013 Fukuoka, Hakata-ku, Fukuoka City Nishitetsu No. 017121 No. Nishitetsu Real Estate Co., Ltd. Hakata shop Hakataekihigashi 2-16-19 <仲介>福岡県知事(1)第017121号西鉄不動産(株)博多店 西鉄の仲介〒812-0013 福岡県福岡市博多区博多駅東2-16-19 |
