Used Homes » Kyushu » Fukuoka Prefecture » Minami-ku
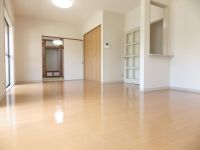 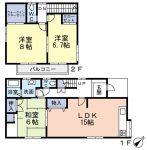
| | Fukuoka Prefecture, Minami-ku, Fukuoka City 福岡県福岡市南区 |
| Nishitetsu "Nagazumi 2-chome" walk 7 minutes 西鉄バス「長住2丁目」歩7分 |
| LDK spacious 15 Pledge. Storage even plenty, Each room is also spread. Please preview certainly once. LDKは15帖と広々。収納もたっぷりあって、各部屋も広めです。是非一度内覧下さい。 |
| LDK15 tatami mats or moreese-style room, Toilet 2 places, 2-story, The window in the bathroom, Walk-in closet LDK15畳以上、和室、トイレ2ヶ所、2階建、浴室に窓、ウォークインクロゼット |
Features pickup 特徴ピックアップ | | LDK15 tatami mats or more / Japanese-style room / Toilet 2 places / 2-story / The window in the bathroom / Walk-in closet LDK15畳以上 /和室 /トイレ2ヶ所 /2階建 /浴室に窓 /ウォークインクロゼット | Price 価格 | | 18.9 million yen 1890万円 | Floor plan 間取り | | 3LDK 3LDK | Units sold 販売戸数 | | 1 units 1戸 | Total units 総戸数 | | 1 units 1戸 | Land area 土地面積 | | 131.69 sq m 131.69m2 | Building area 建物面積 | | 91.09 sq m 91.09m2 | Driveway burden-road 私道負担・道路 | | Nothing 無 | Completion date 完成時期(築年月) | | October 1985 1985年10月 | Address 住所 | | Fukuoka Prefecture, Minami-ku, Fukuoka City Sarayama 1 福岡県福岡市南区皿山1 | Traffic 交通 | | Nishitetsu "Nagazumi 2-chome" walk 7 minutes 西鉄バス「長住2丁目」歩7分 | Related links 関連リンク | | [Related Sites of this company] 【この会社の関連サイト】 | Person in charge 担当者より | | Person in charge of real-estate and building Yoshida Ambition Age: 30 Daigyokai experience: 2 years request to please let us know. We introduce the perfect property from all the property on the market. Also, Also hear difficult questions I think, "Do rudimentary Do?", Please feel free to ask. We look forward to at any time. 担当者宅建吉田 大志年齢:30代業界経験:2年ご要望をお聞かせください。市場にあるすべての物件からピッタリの物件をご紹介いたします。また、「初歩的かな?」と思う聞きにくい疑問点も、ご遠慮なくお聞きください。いつでもお待ちしております。 | Contact お問い合せ先 | | TEL: 0800-603-6490 [Toll free] mobile phone ・ Also available from PHS
Caller ID is not notified
Please contact the "saw SUUMO (Sumo)"
If it does not lead, If the real estate company TEL:0800-603-6490【通話料無料】携帯電話・PHSからもご利用いただけます
発信者番号は通知されません
「SUUMO(スーモ)を見た」と問い合わせください
つながらない方、不動産会社の方は
| Building coverage, floor area ratio 建ぺい率・容積率 | | Fifty percent ・ 80% 50%・80% | Time residents 入居時期 | | Immediate available 即入居可 | Land of the right form 土地の権利形態 | | Ownership 所有権 | Structure and method of construction 構造・工法 | | Wooden 2-story 木造2階建 | Use district 用途地域 | | One low-rise 1種低層 | Overview and notices その他概要・特記事項 | | Contact: Yoshida Ambition 担当者:吉田 大志 | Company profile 会社概要 | | <Mediation> Minister of Land, Infrastructure and Transport (2) No. 007160 (Corporation), Fukuoka Prefecture Building Lots and Buildings Transaction Business Association (One company) Kyushu Real Estate Fair Trade Council member House Distribution Co., Ltd. Fukuoka sales office Yubinbango815-0035 Fukuoka Prefecture Minami-ku, Fukuoka City Kono 1-19-27 first floor <仲介>国土交通大臣(2)第007160号(公社)福岡県宅地建物取引業協会会員 (一社)九州不動産公正取引協議会加盟ハウス流通(株)福岡営業所〒815-0035 福岡県福岡市南区向野1-19-27 1階 |
Livingリビング 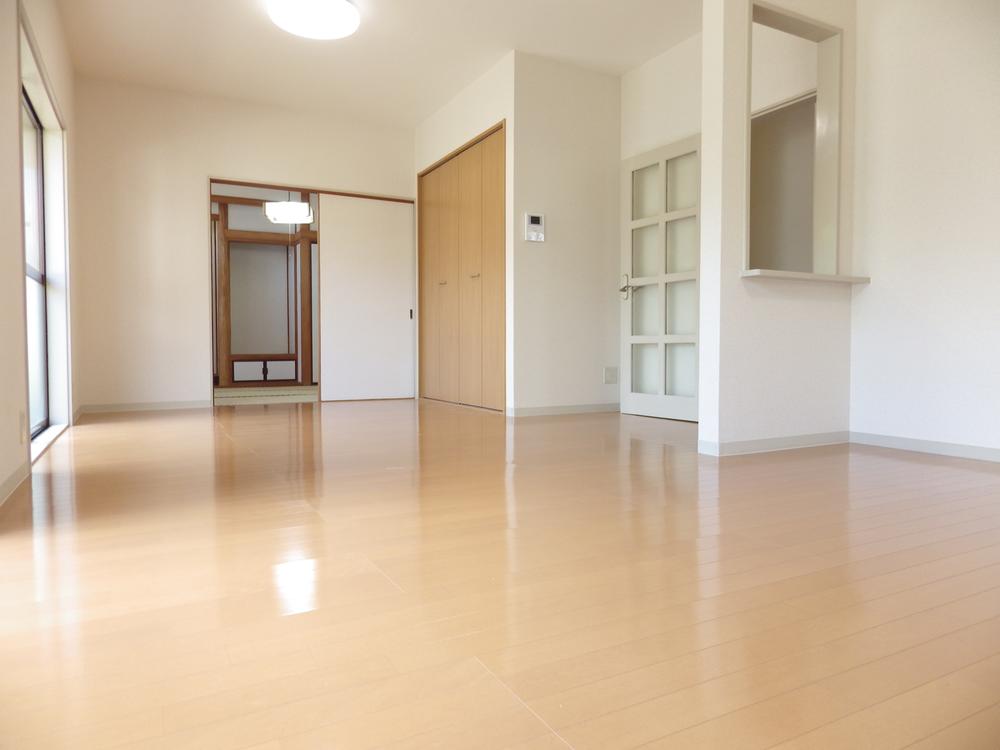 1F of the living room is located 15 Pledge.
1Fのリビングは15帖あります。
Floor plan間取り図 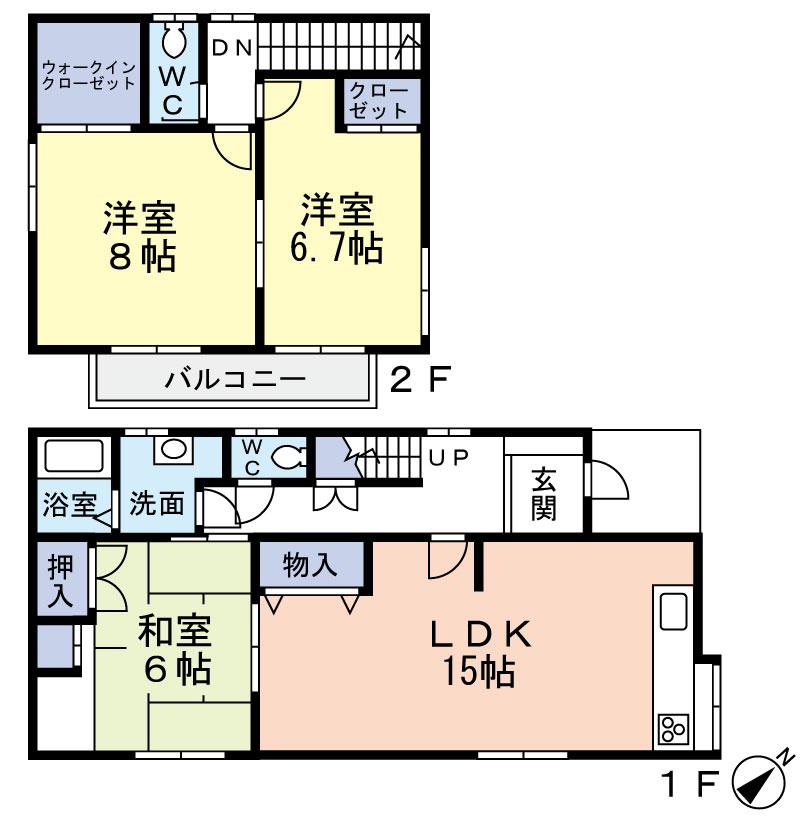 18.9 million yen, 3LDK, Land area 131.69 sq m , It is a two-storey detached building area 91.09 sq m 3LDK.
1890万円、3LDK、土地面積131.69m2、建物面積91.09m2 3LDKの2階建て戸建です。
Kitchenキッチン 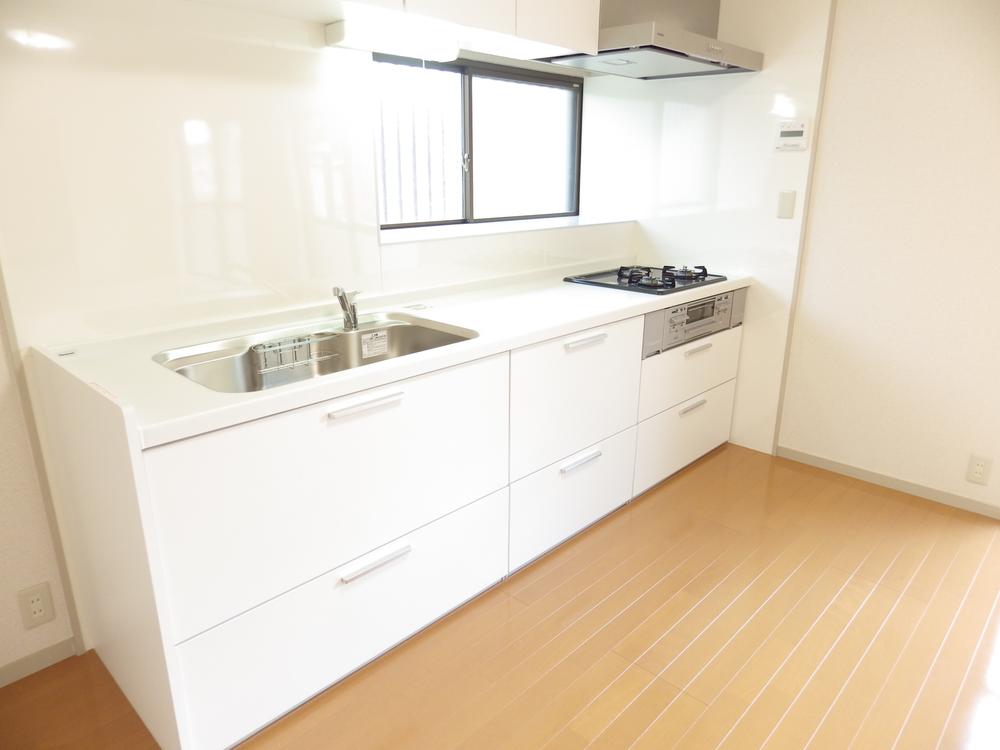 The kitchen has had made in the system kitchen spread.
キッチンは広めのシステムキッチンで新調しています。
Livingリビング 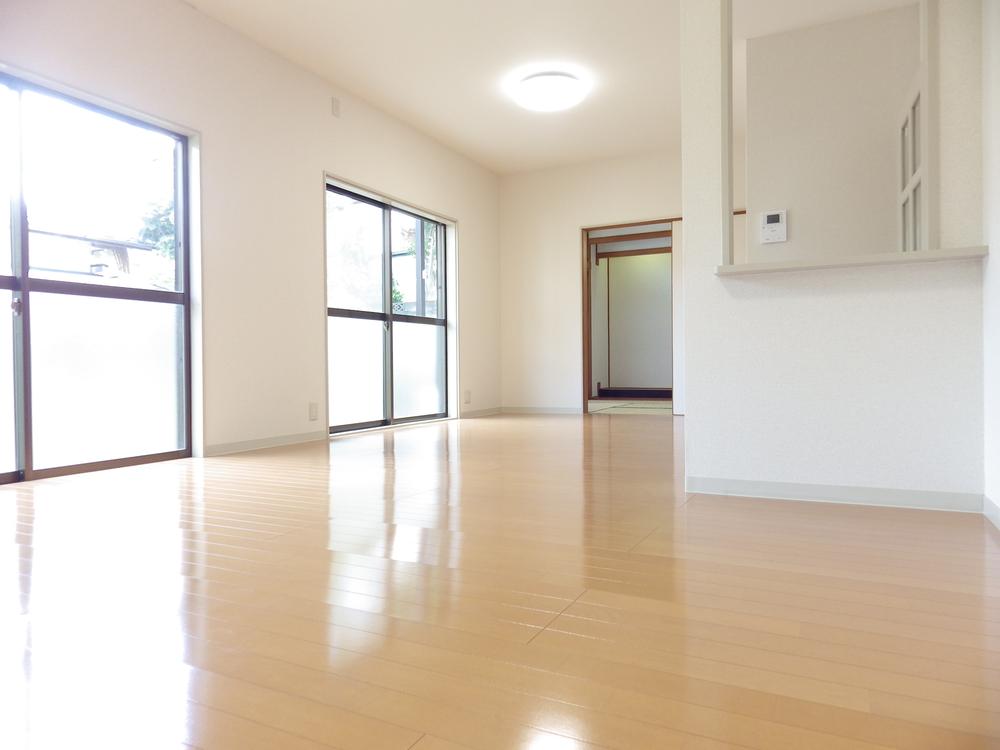 Room (August 2013) Shooting
室内(2013年8月)撮影
Bathroom浴室 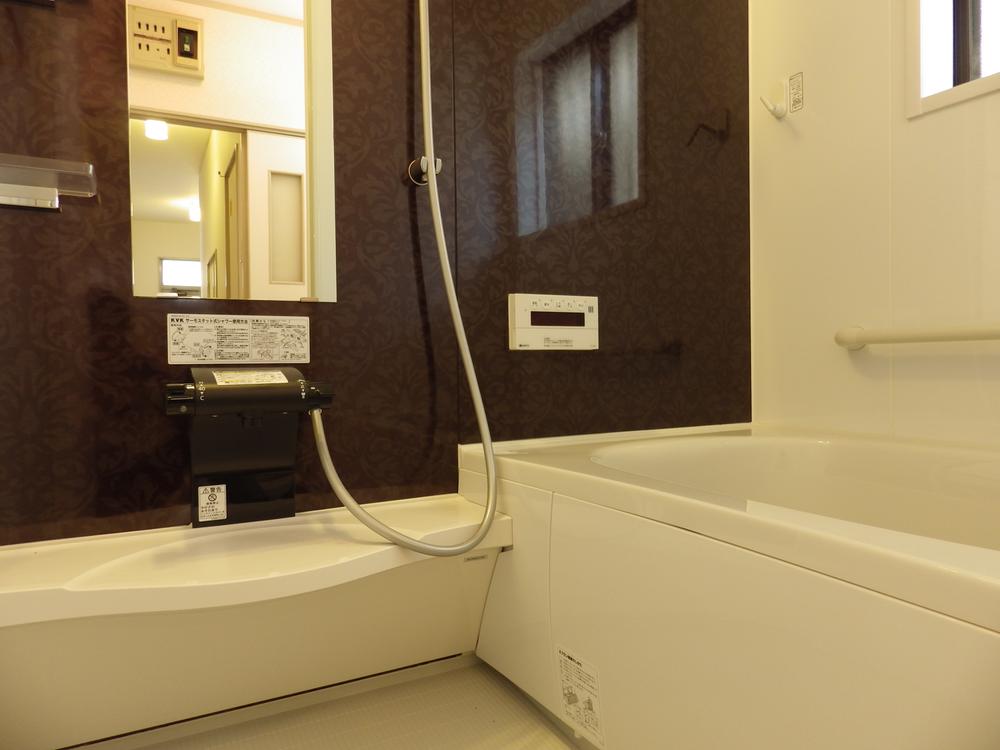 Bathroom is also spacious space.
浴室もゆったりスペースです。
Kitchenキッチン 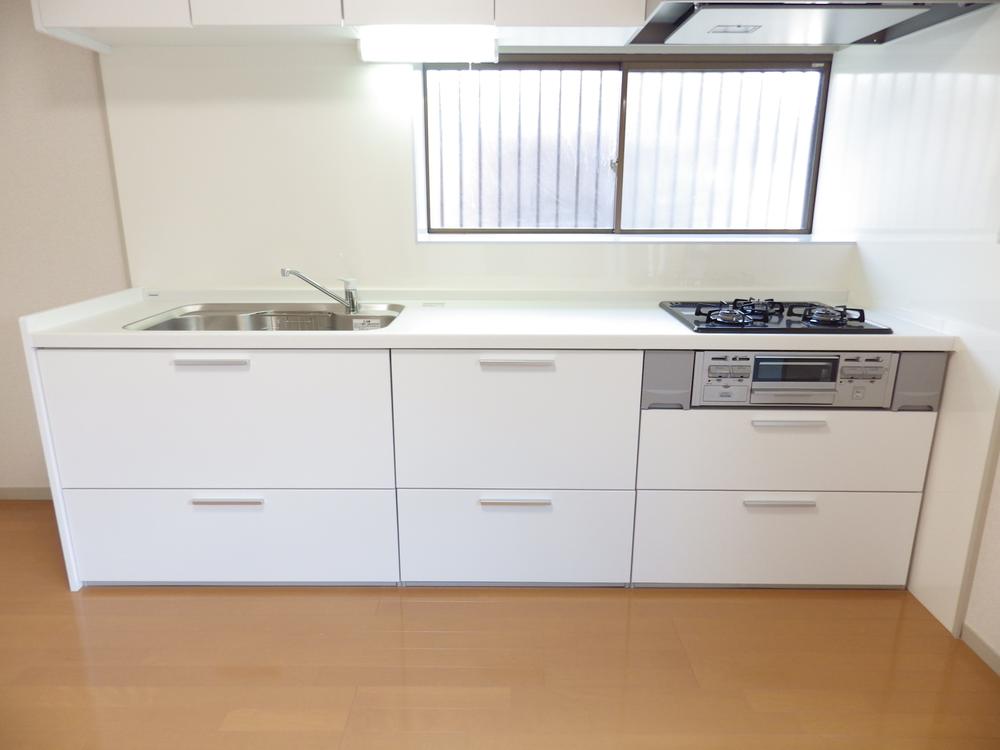 System kitchens with the white tones
白を基調としたシステムキッチン
Non-living roomリビング以外の居室 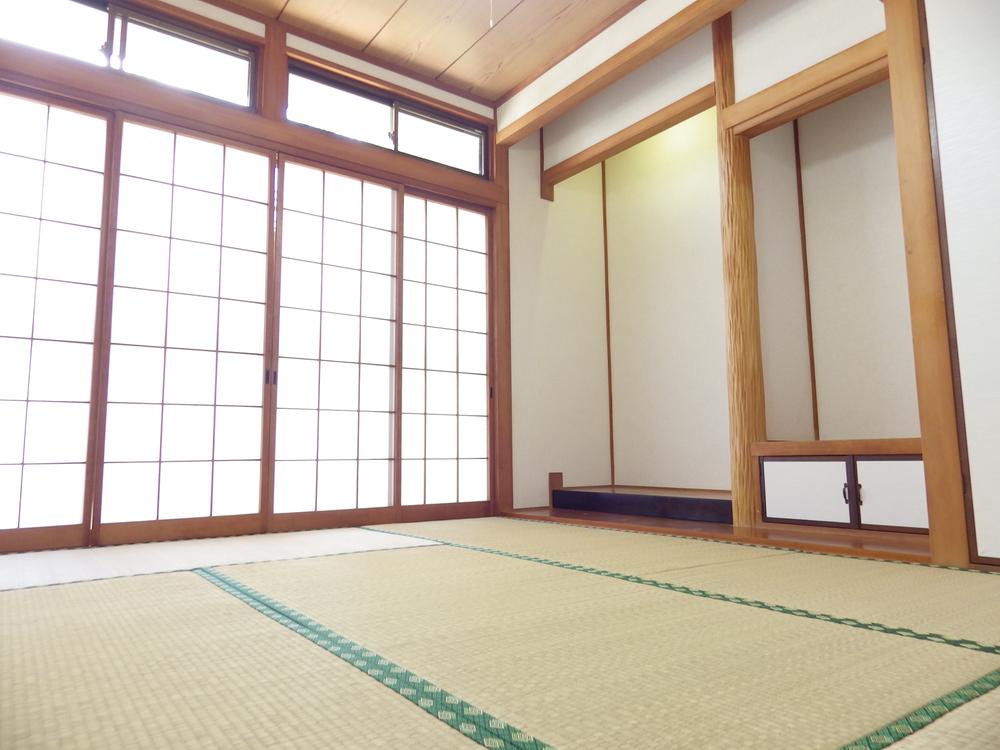 Living next to the Japanese-style room (6 quires)
リビング横の和室(6帖)
Entrance玄関 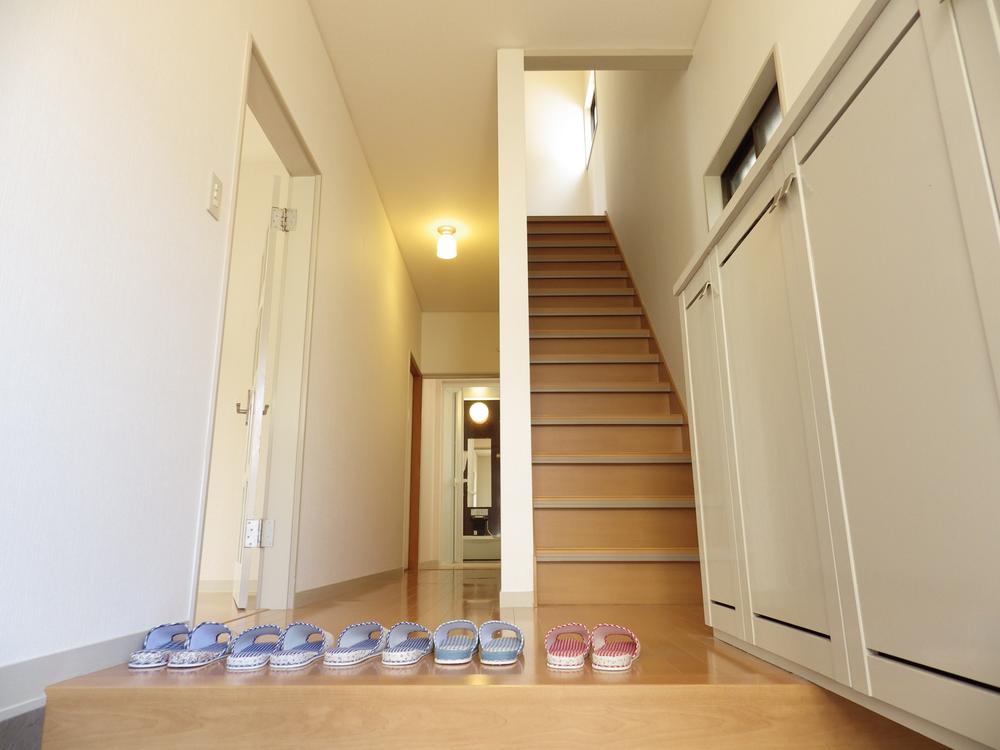 The entrance is also a spacious spread.
玄関もゆったり広めです。
Wash basin, toilet洗面台・洗面所 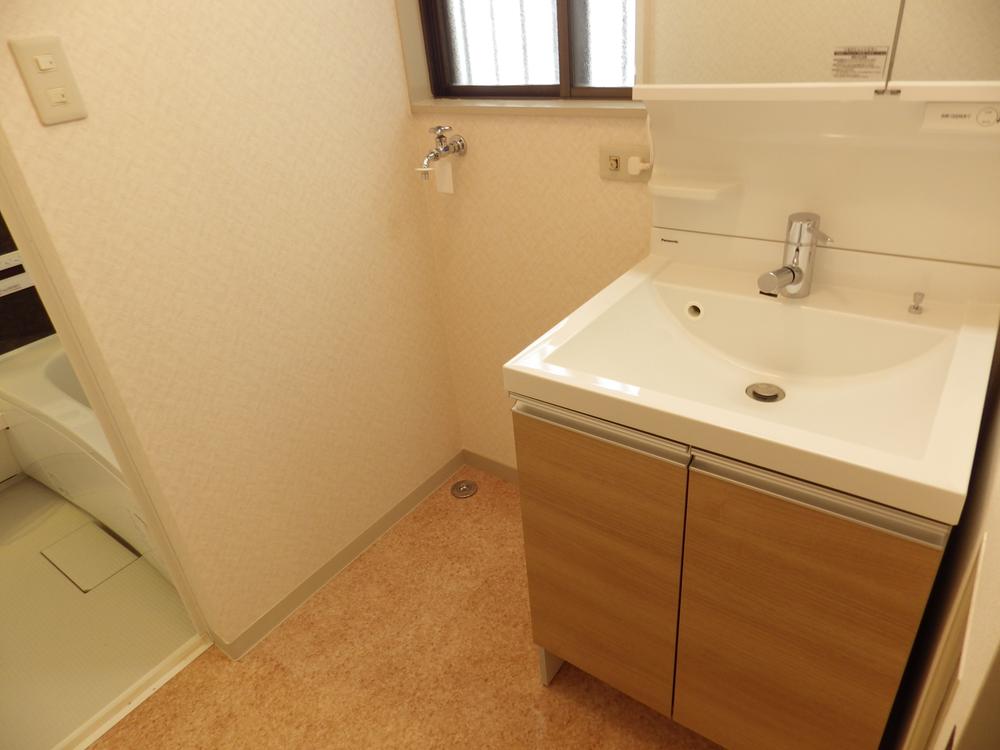 It had made also vanity.
洗面化粧台も新調しています。
Toiletトイレ 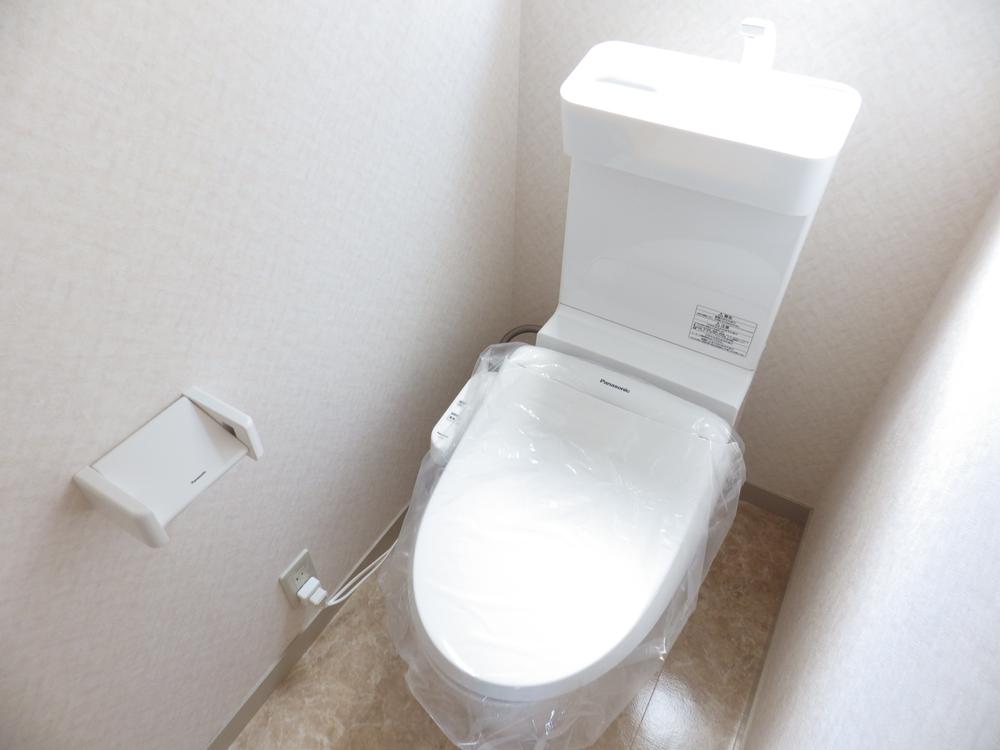 Room (August 2013) Shooting
室内(2013年8月)撮影
Non-living roomリビング以外の居室 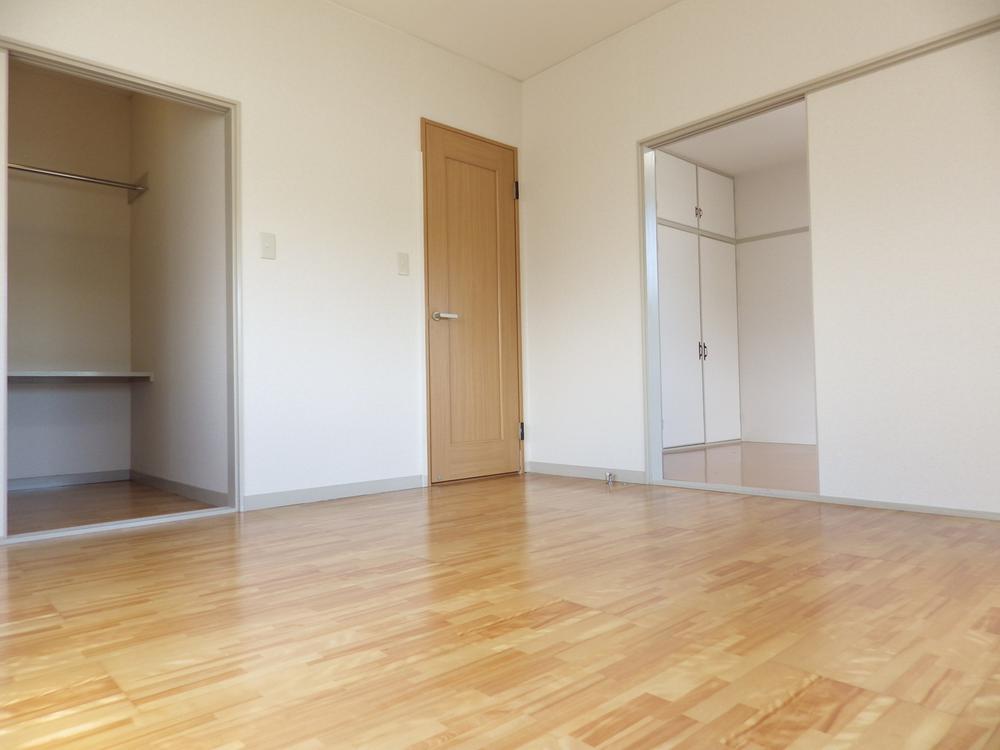 2F of Western-style 8 quires
2Fの洋室8帖
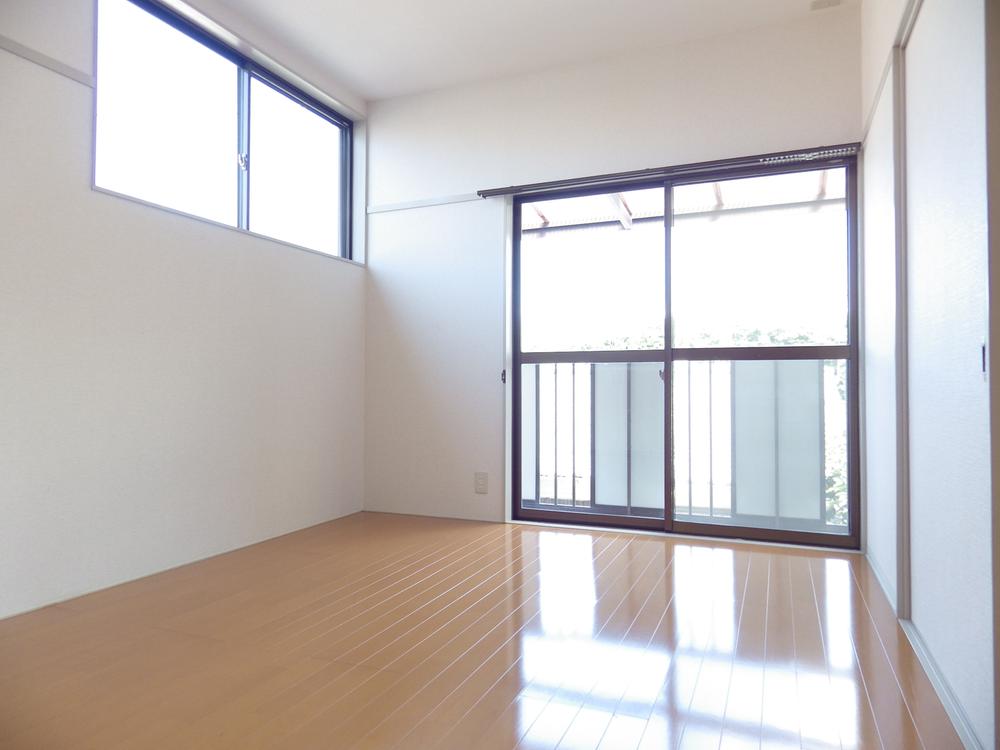 2F of Western-style 6.7 quires
2Fの洋室6.7帖
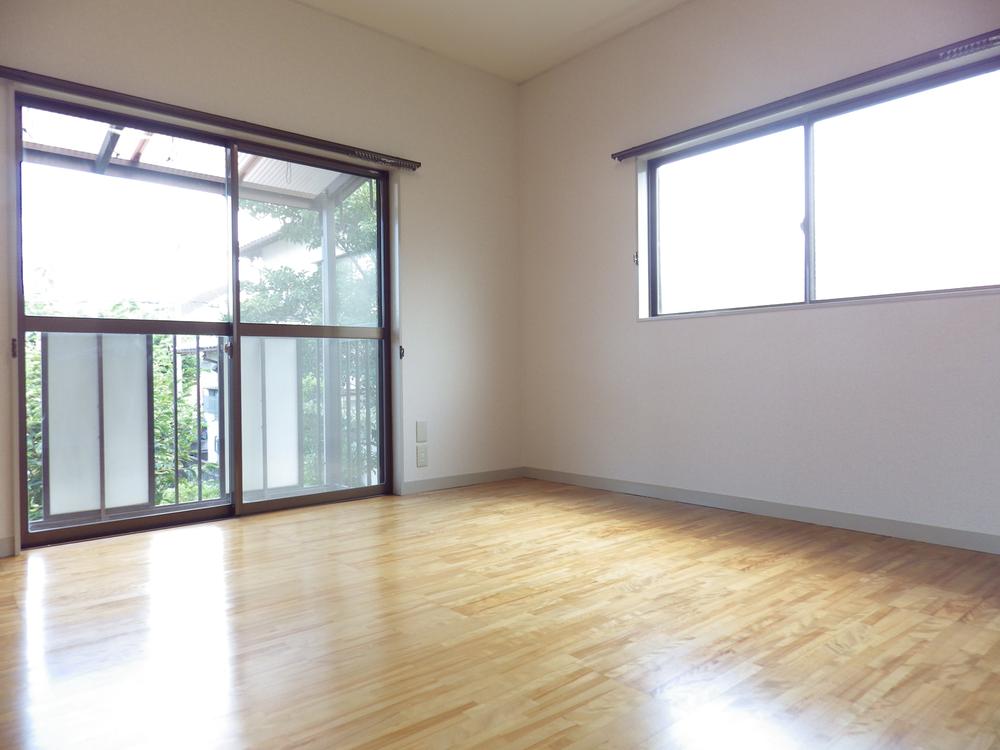 2F of Western-style 8 quires
2Fの洋室8帖
Local appearance photo現地外観写真 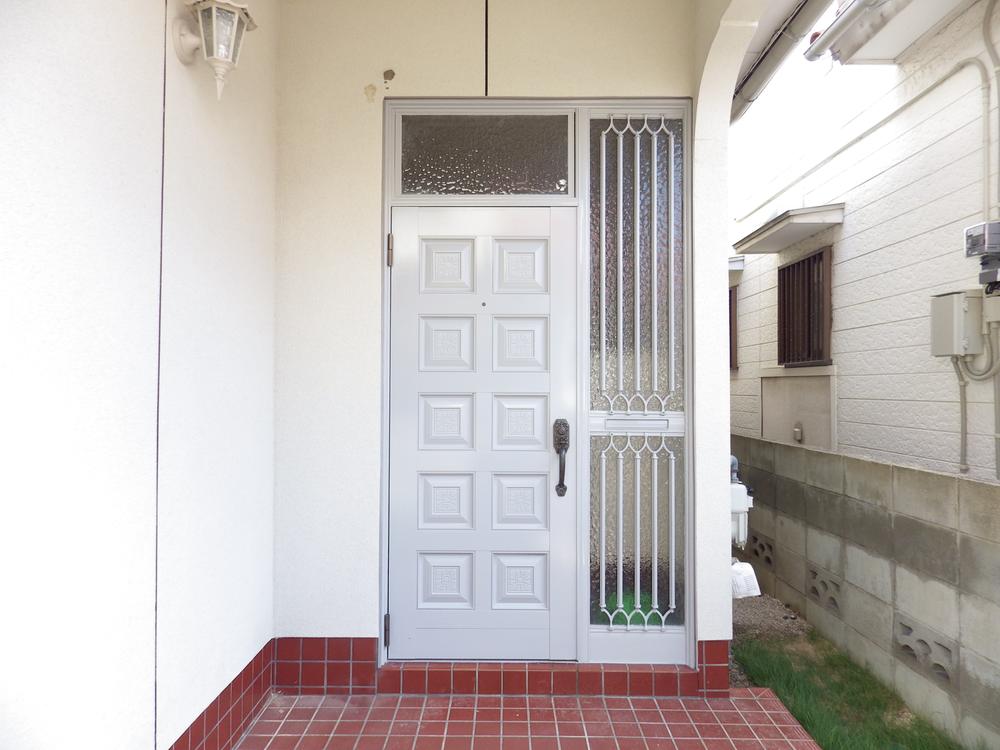 Local (August 2013) Shooting
現地(2013年8月)撮影
Wash basin, toilet洗面台・洗面所 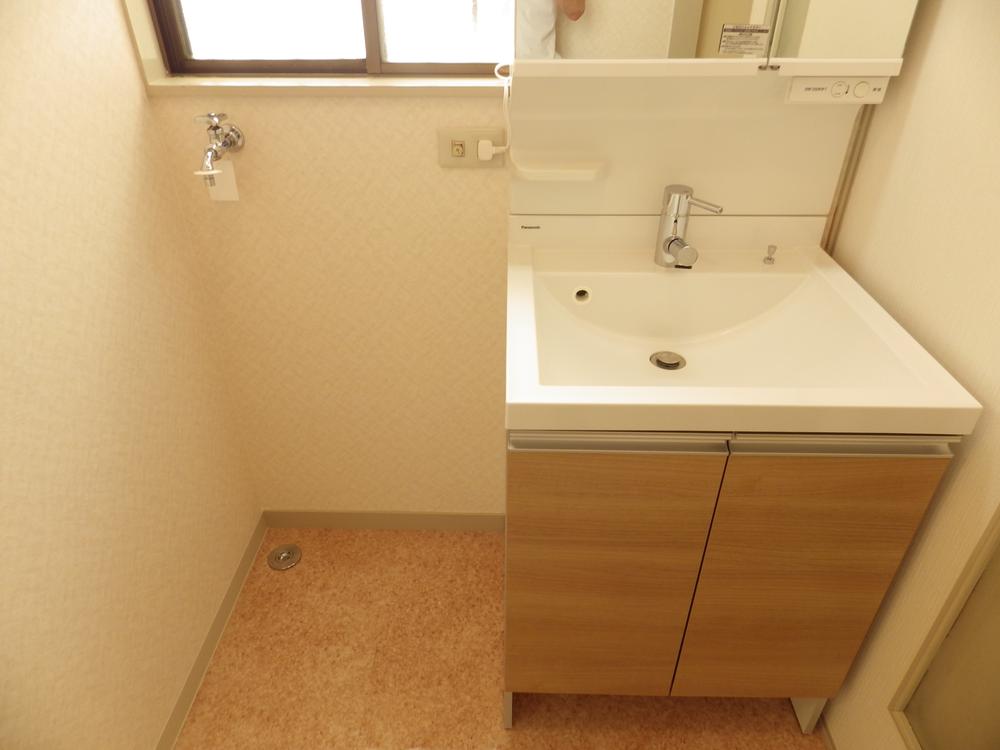 Room (August 2013) Shooting
室内(2013年8月)撮影
Entrance玄関 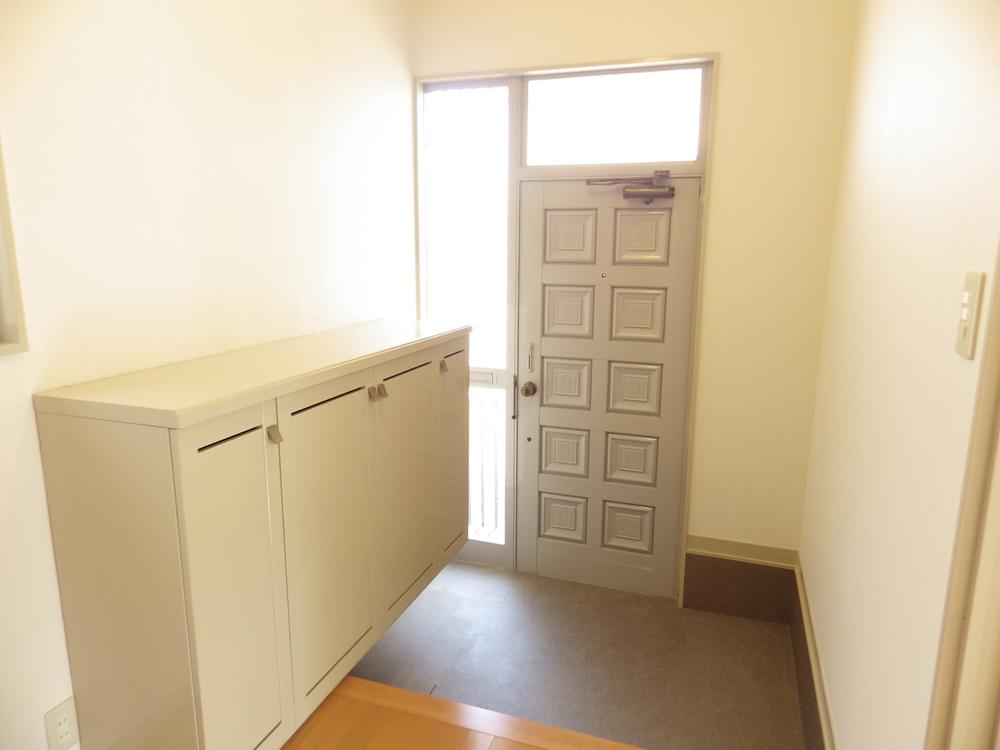 Local (August 2013) Shooting
現地(2013年8月)撮影
Garden庭 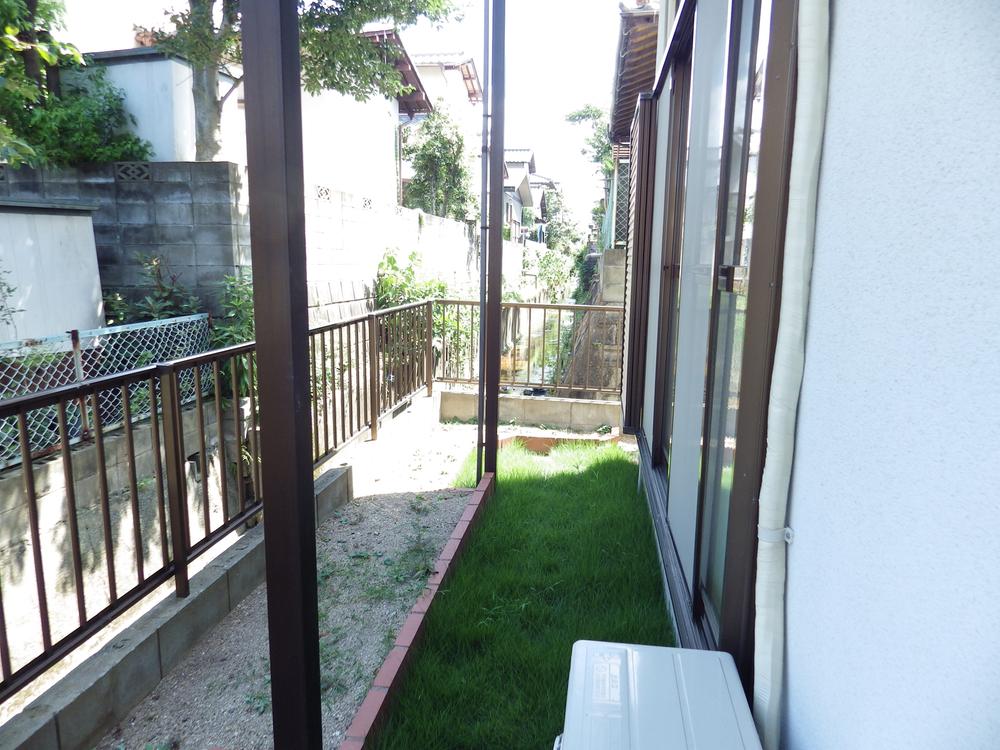 1F private garden
1F専用庭
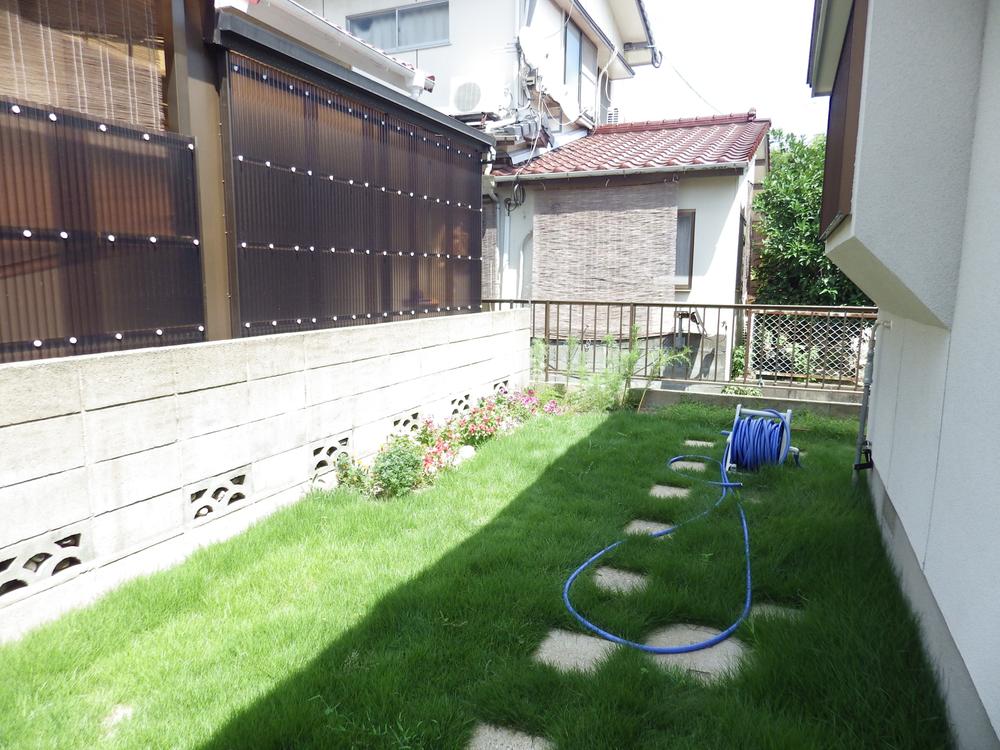 Local (August 2013) Shooting
現地(2013年8月)撮影
Balconyバルコニー 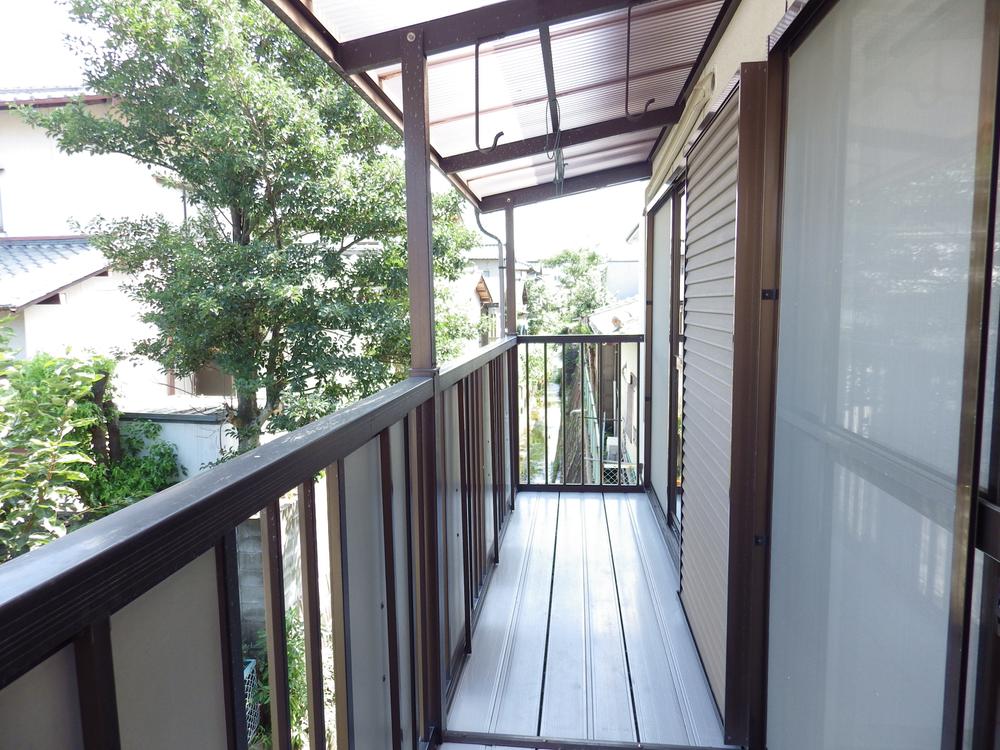 2F balcony
2Fのバルコニー
Parking lot駐車場 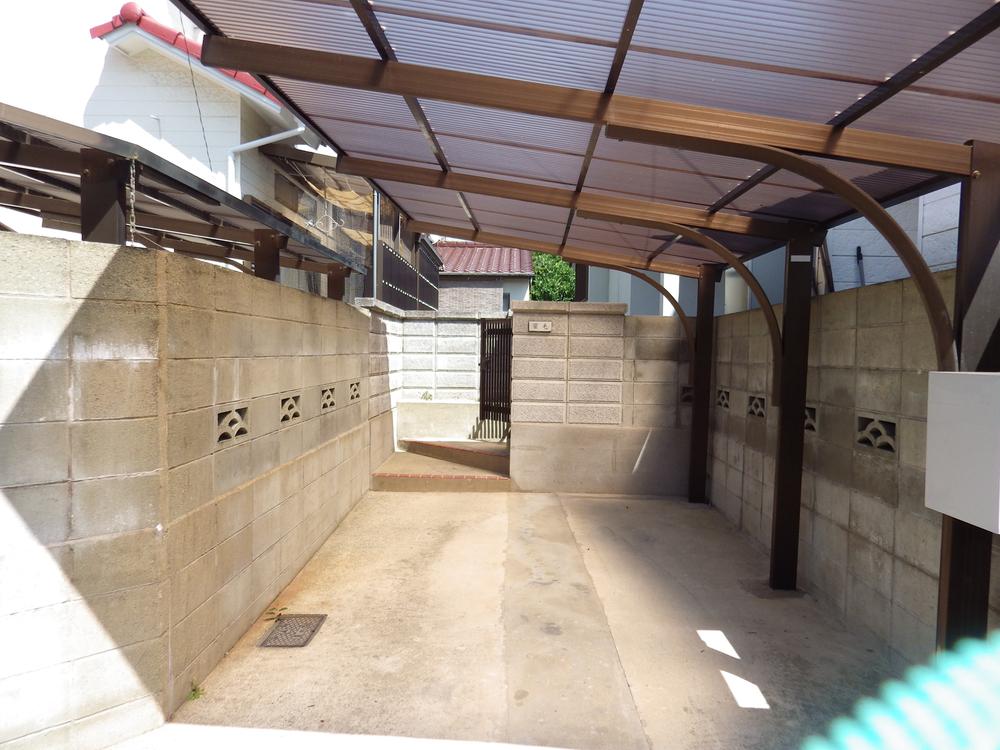 Car space
カースペース
Location
|





















