Used Homes » Kyushu » Fukuoka Prefecture » Minami-ku
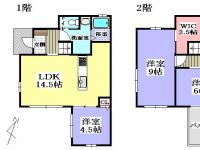 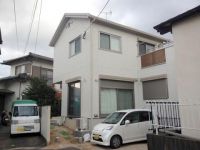
| | Fukuoka Prefecture, Minami-ku, Fukuoka City 福岡県福岡市南区 |
| Nishitetsu Tenjin Omuta Line "Takamiya" bus 6 minutes Nishitetsu Noma Ayumi Oike 3 minutes 西鉄天神大牟田線「高宮」バス6分西鉄バス 野間大池歩3分 |
| Solar power system, With electric vehicles for the outlet in the parking lot! It is Sanyo Homes construction. 太陽光発電システム、駐車場に電気自動車用コンセント付!三洋ホームズ施工です。 |
| Parking two Allowed, System kitchen, 2-story, IH cooking heater, Walk-in closet, Flat terrain 駐車2台可、システムキッチン、2階建、IHクッキングヒーター、ウォークインクロゼット、平坦地 |
Features pickup 特徴ピックアップ | | Parking two Allowed / System kitchen / 2-story / IH cooking heater / Walk-in closet / Flat terrain 駐車2台可 /システムキッチン /2階建 /IHクッキングヒーター /ウォークインクロゼット /平坦地 | Price 価格 | | 29,900,000 yen 2990万円 | Floor plan 間取り | | 3LDK + 2S (storeroom) 3LDK+2S(納戸) | Units sold 販売戸数 | | 1 units 1戸 | Land area 土地面積 | | 108.47 sq m (registration) 108.47m2(登記) | Building area 建物面積 | | 81.97 sq m (registration) 81.97m2(登記) | Driveway burden-road 私道負担・道路 | | Nothing, West 4m width 無、西4m幅 | Completion date 完成時期(築年月) | | March 2013 2013年3月 | Address 住所 | | Fukuoka Prefecture, Minami-ku, Fukuoka City Noma 4 福岡県福岡市南区野間4 | Traffic 交通 | | Nishitetsu Tenjin Omuta Line "Takamiya" bus 6 minutes Nishitetsu Noma Ayumi Oike 3 minutes 西鉄天神大牟田線「高宮」バス6分西鉄バス 野間大池歩3分
| Related links 関連リンク | | [Related Sites of this company] 【この会社の関連サイト】 | Person in charge 担当者より | | Rep Kuno Yasuo Age: As you are able to buy real estate with confidence in the 30's customers "In all sincerity" I will introduce the best of the property. 担当者久野 康夫年齢:30代お客様に安心して不動産を購入して頂ける様 「誠心誠意」 最良の物件をご紹介させて頂きます。 | Contact お問い合せ先 | | TEL: 0800-603-3766 [Toll free] mobile phone ・ Also available from PHS
Caller ID is not notified
Please contact the "saw SUUMO (Sumo)"
If it does not lead, If the real estate company TEL:0800-603-3766【通話料無料】携帯電話・PHSからもご利用いただけます
発信者番号は通知されません
「SUUMO(スーモ)を見た」と問い合わせください
つながらない方、不動産会社の方は
| Building coverage, floor area ratio 建ぺい率・容積率 | | Fifty percent ・ 80% 50%・80% | Time residents 入居時期 | | March 2014 schedule 2014年3月予定 | Land of the right form 土地の権利形態 | | Ownership 所有権 | Structure and method of construction 構造・工法 | | Light-gauge steel 2-story 軽量鉄骨2階建 | Use district 用途地域 | | One low-rise 1種低層 | Overview and notices その他概要・特記事項 | | Contact: Kuno Yasuo, Facilities: Public Water Supply, This sewage, All-electric, Parking: car space 担当者:久野 康夫、設備:公営水道、本下水、オール電化、駐車場:カースペース | Company profile 会社概要 | | <Mediation> Governor of Fukuoka Prefecture (2) No. 015363 (Corporation), Fukuoka Prefecture Building Lots and Buildings Transaction Business Association (One company) Kyushu Real Estate Fair Trade Council member (Ltd.) Fukuya real estate sales Meinohama head office Yubinbango819-0005 Fukuoka Prefecture, Nishi-ku, Fukuoka Uchihama 1-7-11 <仲介>福岡県知事(2)第015363号(公社)福岡県宅地建物取引業協会会員 (一社)九州不動産公正取引協議会加盟(株)福屋不動産販売姪浜本店〒819-0005 福岡県福岡市西区内浜1-7-11 |
Floor plan間取り図 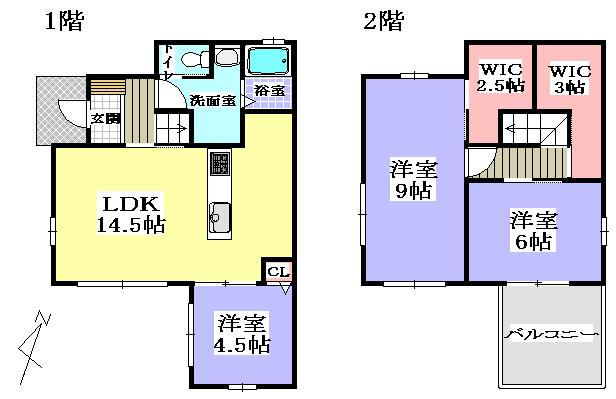 29,900,000 yen, 3LDK + 2S (storeroom), Land area 108.47 sq m , Building area 81.97 sq m
2990万円、3LDK+2S(納戸)、土地面積108.47m2、建物面積81.97m2
Local appearance photo現地外観写真 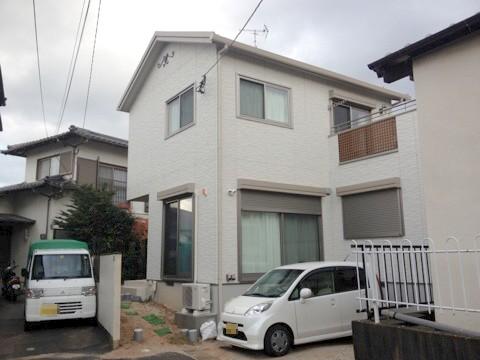 Local (11 May 2013) Shooting
現地(2013年11月)撮影
Parking lot駐車場 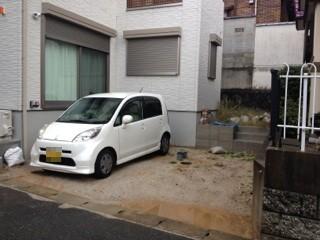 Local (11 May 2013) Shooting
現地(2013年11月)撮影
Livingリビング 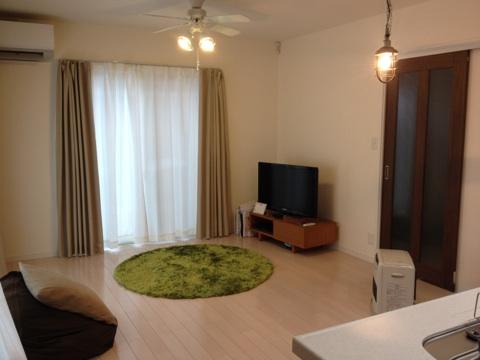 Indoor (11 May 2013) Shooting
室内(2013年11月)撮影
Bathroom浴室 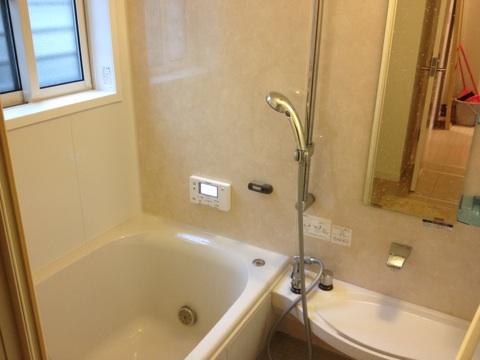 Indoor (11 May 2013) Shooting
室内(2013年11月)撮影
Kitchenキッチン 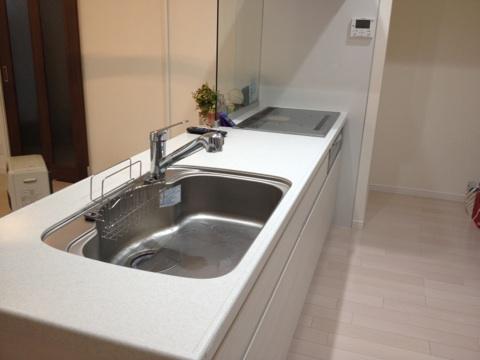 Indoor (11 May 2013) Shooting
室内(2013年11月)撮影
Non-living roomリビング以外の居室 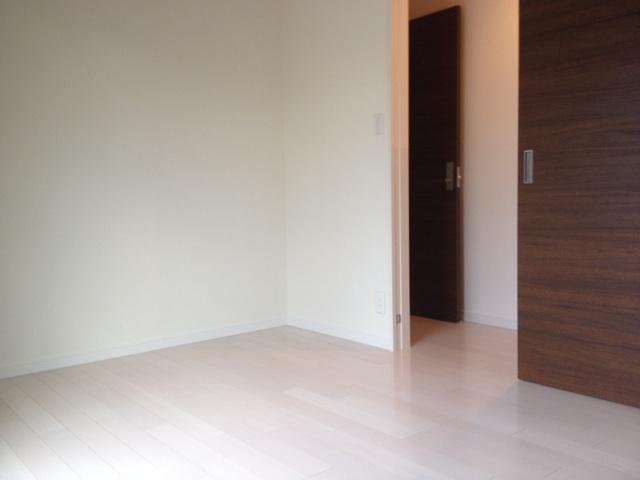 Indoor (11 May 2013) Shooting
室内(2013年11月)撮影
Wash basin, toilet洗面台・洗面所 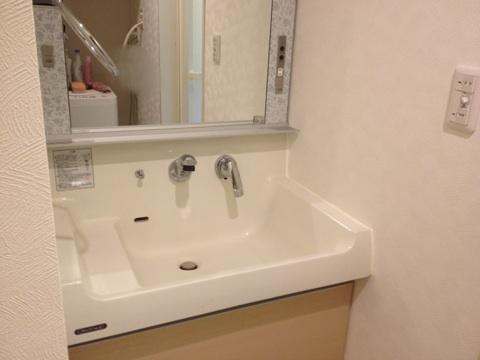 Indoor (11 May 2013) Shooting
室内(2013年11月)撮影
Toiletトイレ 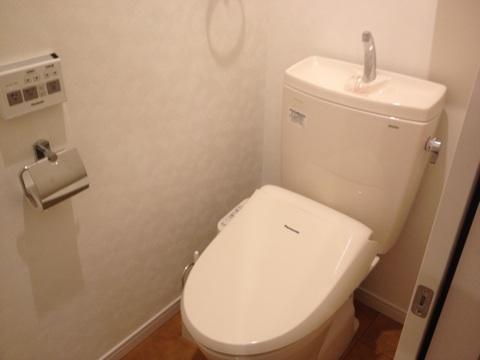 Indoor (11 May 2013) Shooting
室内(2013年11月)撮影
Balconyバルコニー 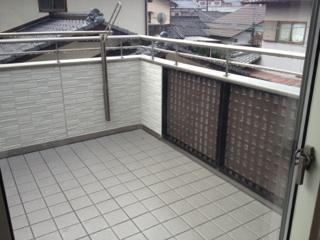 Local (11 May 2013) Shooting
現地(2013年11月)撮影
Otherその他 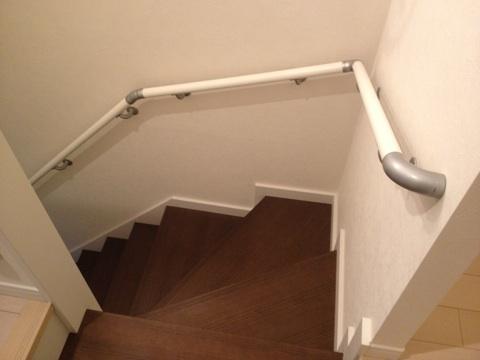 Stairs (11 May 2013) Shooting
階段(2013年11月)撮影
Livingリビング 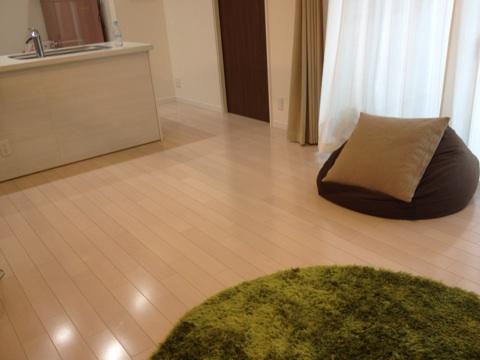 Indoor (11 May 2013) Shooting
室内(2013年11月)撮影
Otherその他 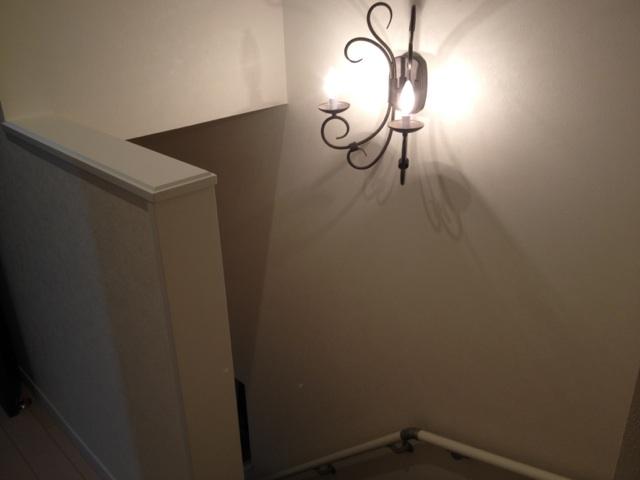 Stairs (11 May 2013) Shooting
階段(2013年11月)撮影
Location
|














