Used Homes » Kyushu » Fukuoka Prefecture » Nishi-ku
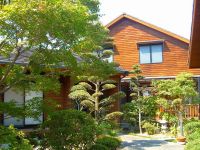 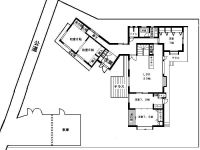
| | Fukuoka Prefecture, Nishi-ku, Fukuoka 福岡県福岡市西区 |
| JR Chikuhi line "Susenji" walk 10 minutes JR筑肥線「周船寺」歩10分 |
| 1F is a terrace or wetted perimeter in all rooms / The garden is beautiful Bitei / 2 family house / Parking five Allowed 1Fは全室にテラスまたは濡れ縁あり/庭がきれいな美邸/2世帯住宅/駐車5台可 |
| 2 family house of 7LDK / Spacious floor plan to the large site / Parking five Allowed 7LDKの2世帯住宅/広い敷地にゆったり間取り/駐車5台可 |
Features pickup 特徴ピックアップ | | Parking three or more possible / LDK20 tatami mats or more / Land more than 100 square meters / Facing south / System kitchen / Yang per good / Siemens south road / Garden more than 10 square meters / Shutter - garage / Wide balcony / Barrier-free / 2-story / 2 or more sides balcony / South balcony / The window in the bathroom / Ventilation good / IH cooking heater / All room 6 tatami mats or more / 2 family house / terrace 駐車3台以上可 /LDK20畳以上 /土地100坪以上 /南向き /システムキッチン /陽当り良好 /南側道路面す /庭10坪以上 /シャッタ-車庫 /ワイドバルコニー /バリアフリー /2階建 /2面以上バルコニー /南面バルコニー /浴室に窓 /通風良好 /IHクッキングヒーター /全居室6畳以上 /2世帯住宅 /テラス | Price 価格 | | 38,500,000 yen 3850万円 | Floor plan 間取り | | 7LDKK 7LDKK | Units sold 販売戸数 | | 1 units 1戸 | Land area 土地面積 | | 845.58 sq m (registration) 845.58m2(登記) | Building area 建物面積 | | 194.02 sq m (registration) 194.02m2(登記) | Driveway burden-road 私道負担・道路 | | Nothing, South 3.8m width 無、南3.8m幅 | Completion date 完成時期(築年月) | | April 1995 1995年4月 | Address 住所 | | Oaza rice Mr. Fukuoka Prefecture, Nishi-ku, Fukuoka 福岡県福岡市西区大字飯氏 | Traffic 交通 | | JR Chikuhi line "Susenji" walk 10 minutes
JR Chikuhi line "Kyushu Science City" walk 27 minutes
JR Chikuhi line "Hatae" walk 40 minutes JR筑肥線「周船寺」歩10分
JR筑肥線「九大学研都市」歩27分
JR筑肥線「波多江」歩40分
| Person in charge 担当者より | | Person in charge of Tetsuya Tagawa 担当者田川哲也 | Contact お問い合せ先 | | (Yes) Tagawa housing TEL: 0800-603-2776 [Toll free] mobile phone ・ Also available from PHS
Caller ID is not notified
Please contact the "saw SUUMO (Sumo)"
If it does not lead, If the real estate company (有)田川住宅TEL:0800-603-2776【通話料無料】携帯電話・PHSからもご利用いただけます
発信者番号は通知されません
「SUUMO(スーモ)を見た」と問い合わせください
つながらない方、不動産会社の方は
| Building coverage, floor area ratio 建ぺい率・容積率 | | 40% ・ Fifty percent 40%・50% | Time residents 入居時期 | | Consultation 相談 | Land of the right form 土地の権利形態 | | Ownership 所有権 | Structure and method of construction 構造・工法 | | Wooden 2-story (framing method) 木造2階建(軸組工法) | Use district 用途地域 | | Urbanization control area 市街化調整区域 | Other limitations その他制限事項 | | Set-back: already セットバック:済 | Overview and notices その他概要・特記事項 | | Contact: Tetsuya Tagawa, Facilities: Well, All-electric, Building Permits reason: control area per building permit requirements, Parking: Garage 担当者:田川哲也、設備:井戸、オール電化、建築許可理由:調整区域につき建築許可要、駐車場:車庫 | Company profile 会社概要 | | <Mediation> Governor of Fukuoka Prefecture (6) No. 011327 (with) Tagawa housing Yubinbango819-0002 Fukuoka Prefecture, Nishi-ku, Fukuoka Meinohama 5-22-34 <仲介>福岡県知事(6)第011327号(有)田川住宅〒819-0002 福岡県福岡市西区姪の浜5-22-34 |
Local appearance photo現地外観写真 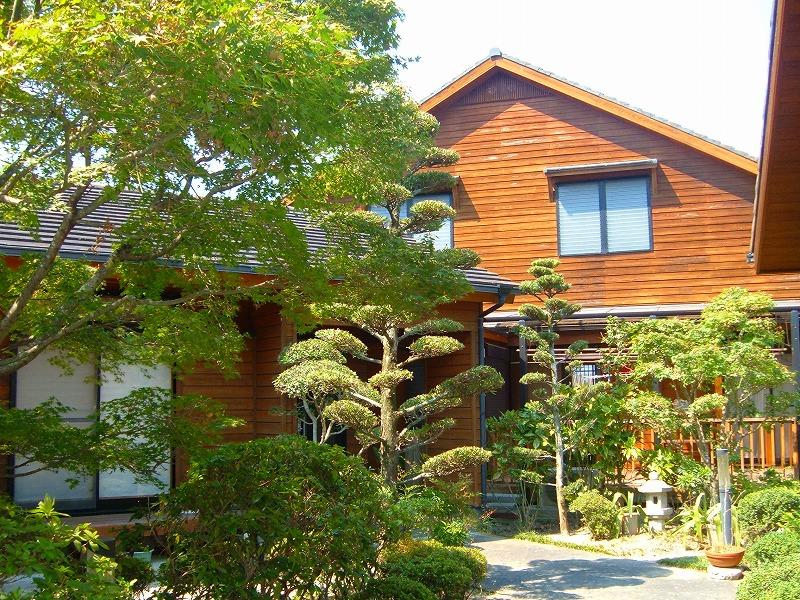 Local (09 May 2013) shooting garden and appearance
現地(2013年09月)撮影庭と外観
Floor plan間取り図 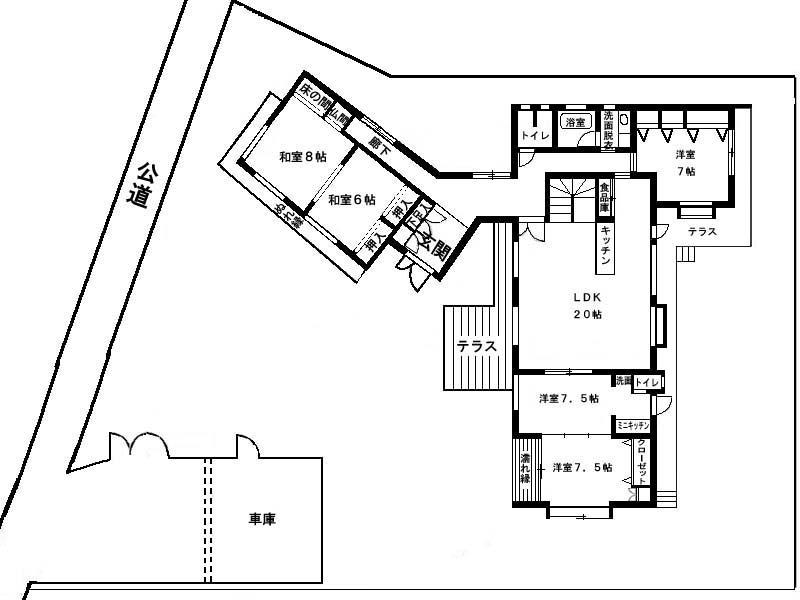 38,500,000 yen, 7LDKK, Land area 845.58 sq m , Building area 194.02 sq m front on public roads (south) and 1F floor plan layout drawing
3850万円、7LDKK、土地面積845.58m2、建物面積194.02m2 前面公道(南)と1F間取り配置図
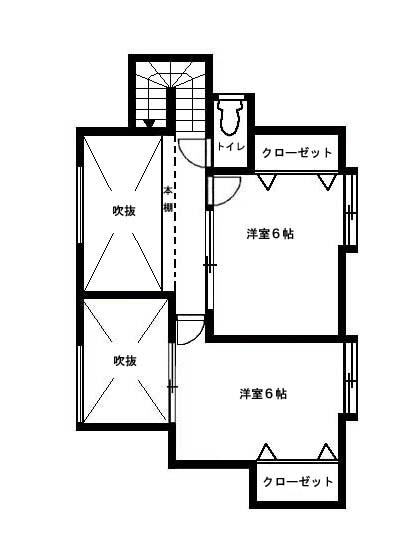 38,500,000 yen, 7LDKK, Land area 845.58 sq m , Building area 194.02 sq m 2F Floor
3850万円、7LDKK、土地面積845.58m2、建物面積194.02m2 2F間取り
Local appearance photo現地外観写真 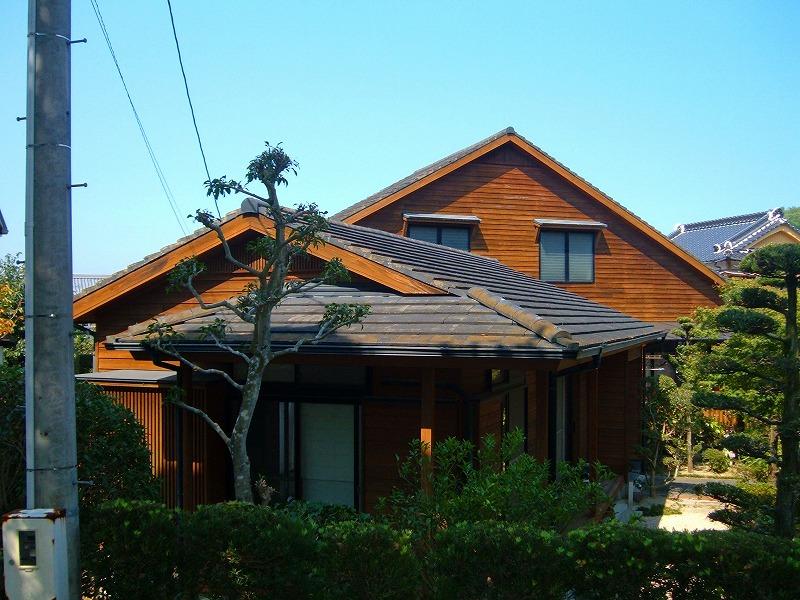 Local (09 May 2013) Shooting appearance
現地(2013年09月)撮影
外観
Bathroom浴室 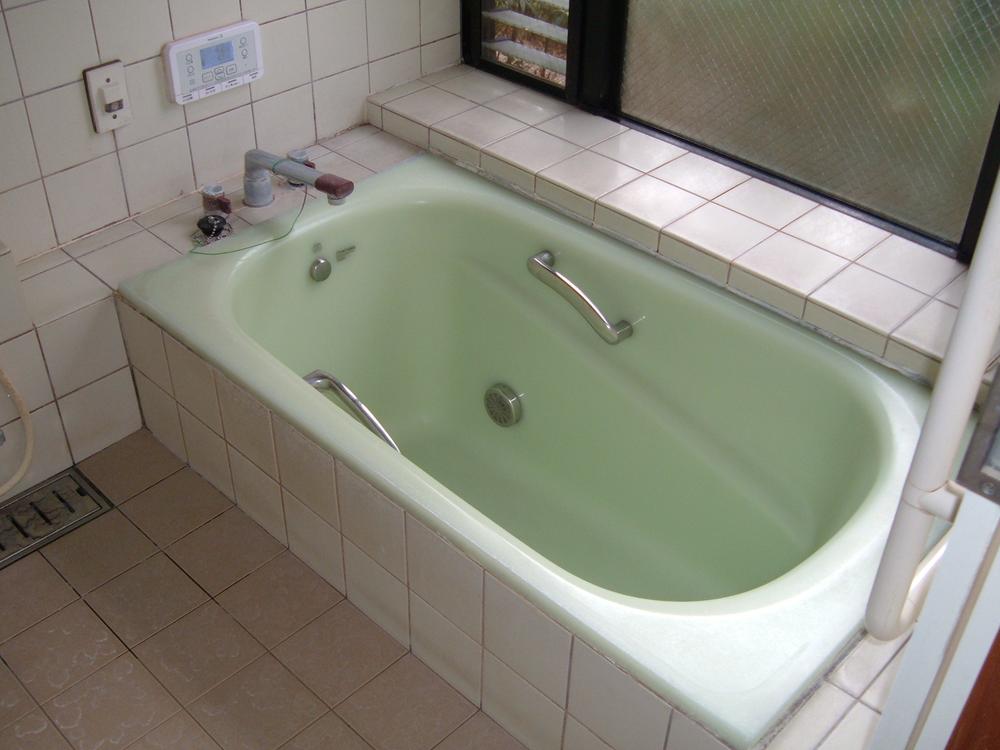 Indoor (10 May 2013) Shooting
室内(2013年10月)撮影
Kitchenキッチン 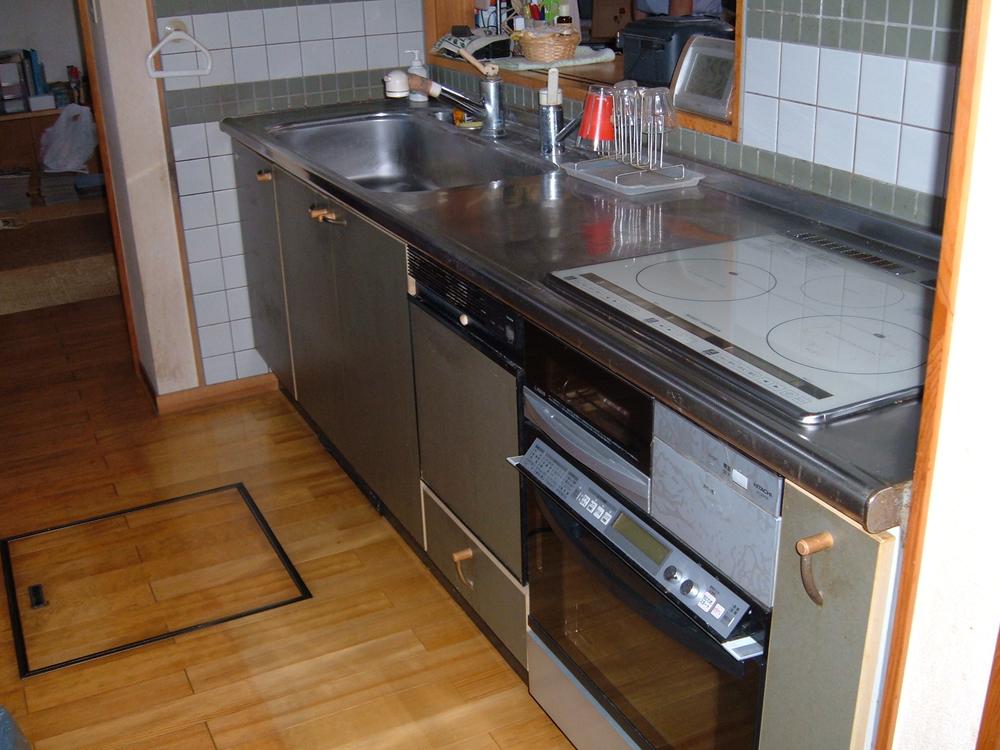 Indoor (10 May 2013) Shooting
室内(2013年10月)撮影
Wash basin, toilet洗面台・洗面所 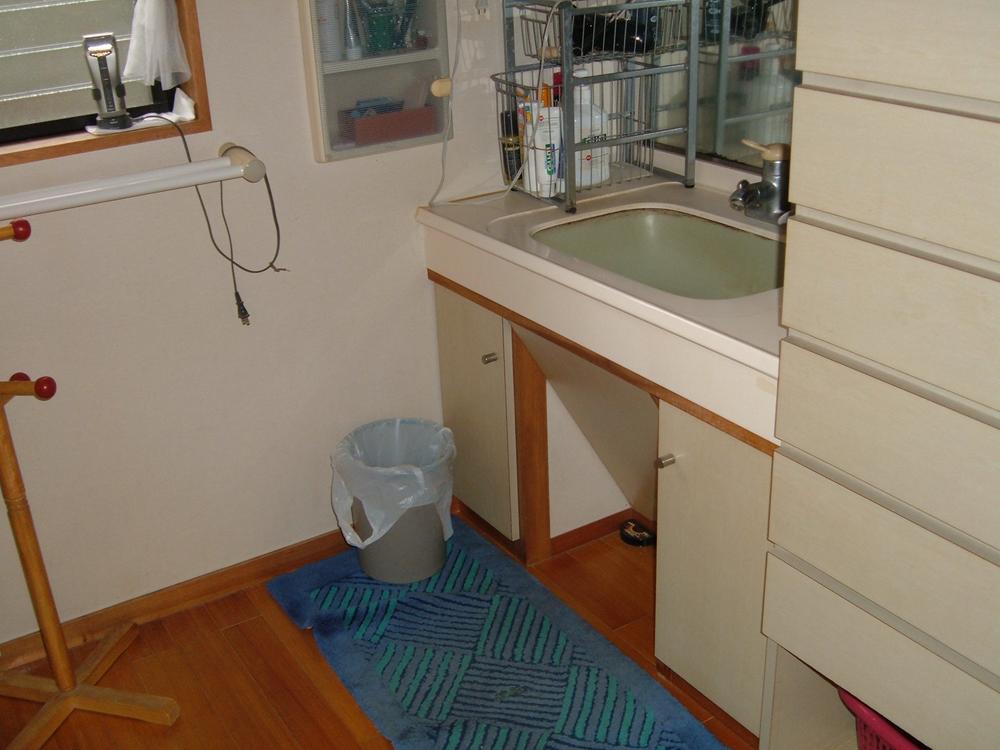 Indoor (10 May 2013) Shooting
室内(2013年10月)撮影
Garden庭 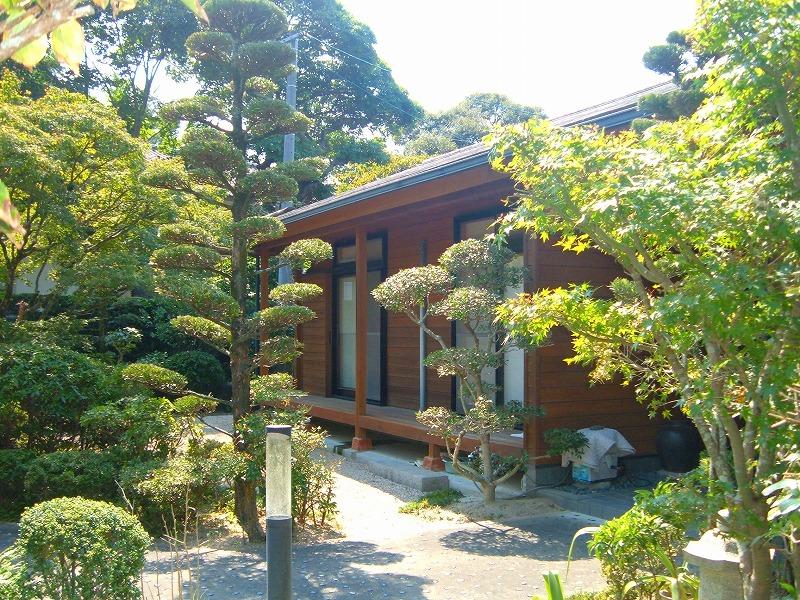 Local (09 May 2013) Shooting
現地(2013年09月)撮影
Local appearance photo現地外観写真 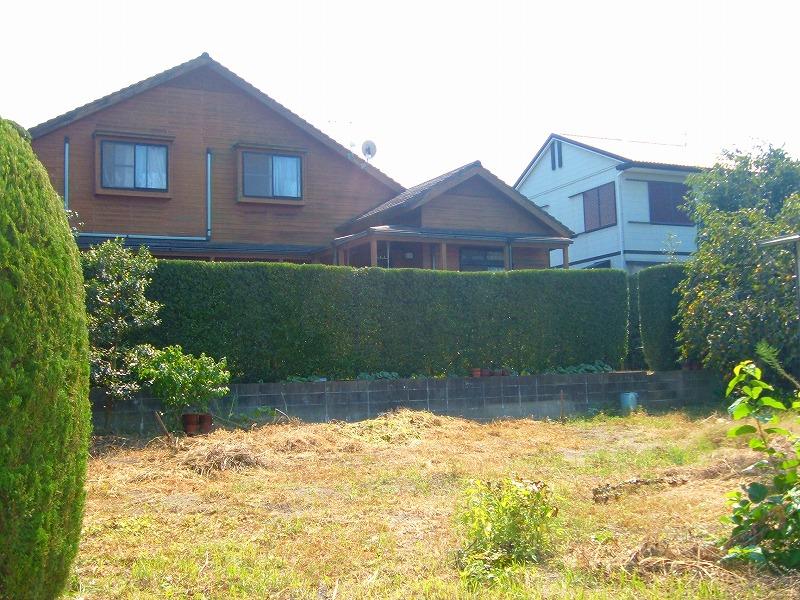 Local (09 May 2013) Shooting
現地(2013年09月)撮影
Entrance玄関 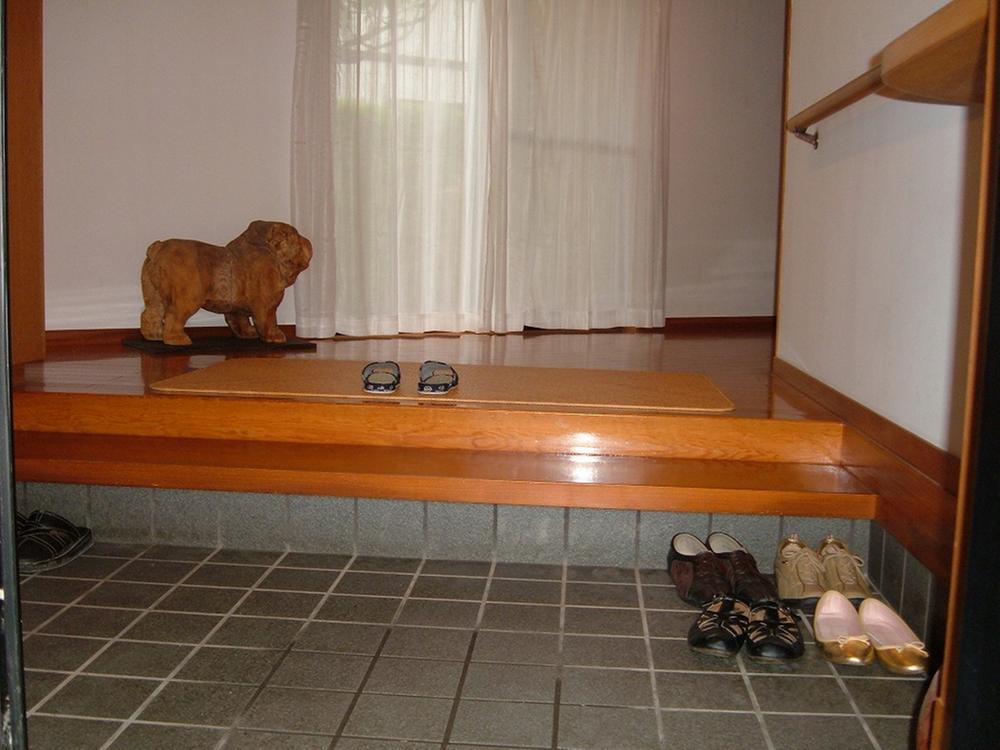 Local (06 May 2013) Shooting
現地(2013年06月)撮影
Livingリビング 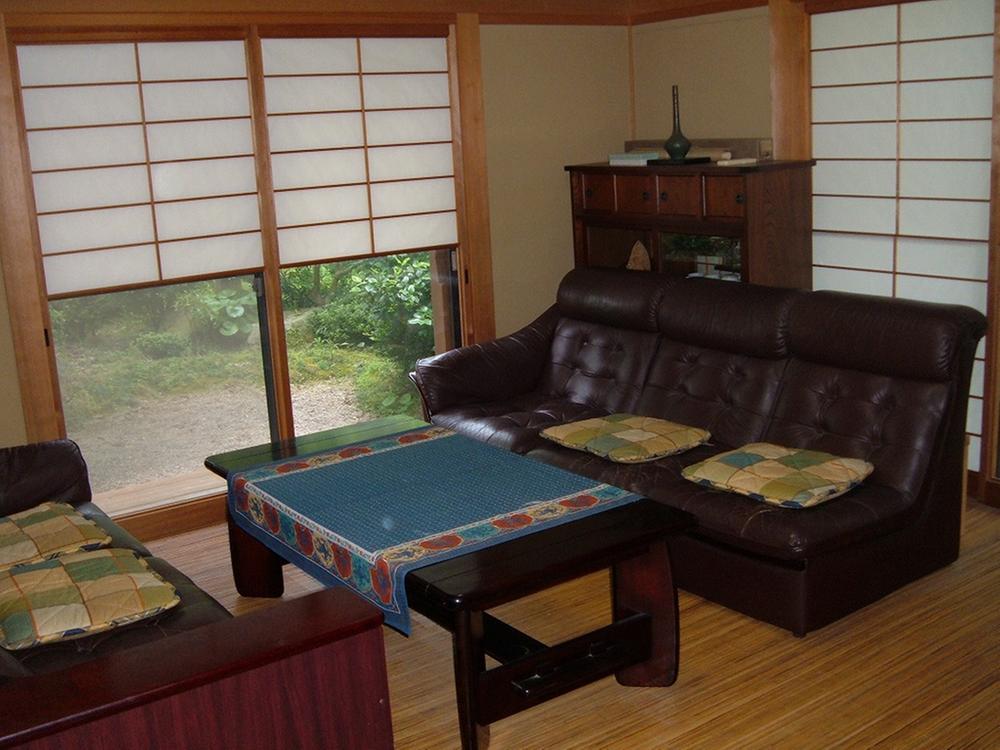 Japanese-style room (06 May 2013) Shooting
和室(2013年06月)撮影
Non-living roomリビング以外の居室 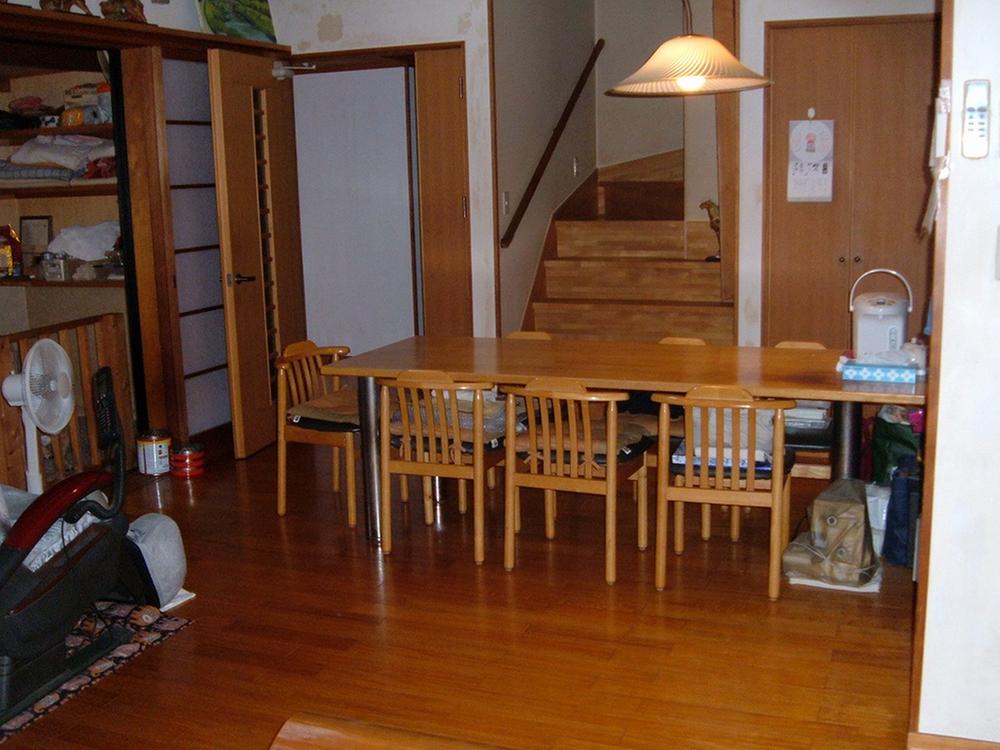 Indoor (06 May 2013) Shooting
室内(2013年06月)撮影
Local appearance photo現地外観写真 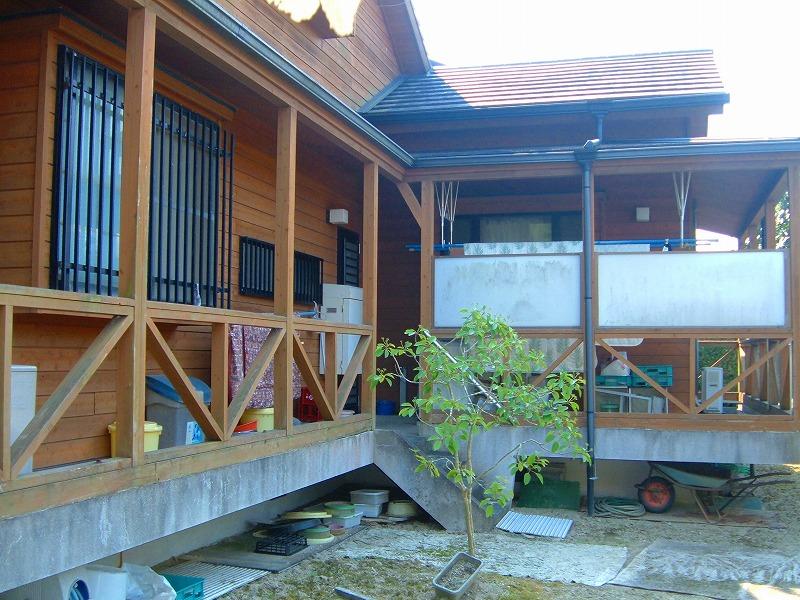 Local (09 May 2013) Shooting
現地(2013年09月)撮影
Location
|














