Used Homes » Kyushu » Fukuoka Prefecture » Nishi-ku
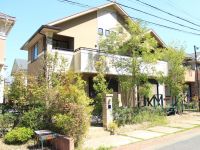 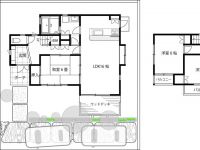
| | Fukuoka Prefecture, Nishi-ku, Fukuoka 福岡県福岡市西区 |
| Nishitetsu "Muromi hills center" walk 4 minutes 西鉄バス「室見が丘中央」歩4分 |
| 2004 new construction! BBQ? ! Since there is no home to your opposite, Location where you can enjoy the four seasons is here of privilege. 2004年新築!BBQ?ダッチオーブンでパンを焼く?あこがれのアウトドア生活を日常に!お向かいに家がないので、四季折々を楽しめるロケーションはここの特権です。 |
| further ・ ・ ・ Mini garden in sunny garden! Even English garden planting herbs! Spread the fun of this environment unique. Close to feel the changing of the seasons, I want to find a spiritually rich life! In But city ・ ・ ・ ! It is such a you to recommend the property! * Available upon reform consultation. It is good to finish in stylish white and brown of contrast! さらに・・・日当たり良好なお庭でミニ菜園も! ハーブを植えてイングリッシュガーデンも! この環境ならではの楽しみが広がります。四季の移り変わりを身近に感じ、心豊かな生活を求めたい!でも市内で・・・!そんな貴方にオススメの物件です! *リフォーム相談承ります。白と茶のコントラストでスタイリッシュに仕上げるのもいいですね! |
Features pickup 特徴ピックアップ | | Parking two Allowed / Land 50 square meters or more / Facing south / System kitchen / Yang per good / All room storage / Siemens south road / A quiet residential area / LDK15 tatami mats or more / Japanese-style room / Shaping land / garden / Face-to-face kitchen / Bathroom 1 tsubo or more / 2-story / South balcony / Double-glazing / Nantei / The window in the bathroom / Leafy residential area / Ventilation good / Wood deck / All room 6 tatami mats or more / Located on a hill / Attic storage / Development subdivision in 駐車2台可 /土地50坪以上 /南向き /システムキッチン /陽当り良好 /全居室収納 /南側道路面す /閑静な住宅地 /LDK15畳以上 /和室 /整形地 /庭 /対面式キッチン /浴室1坪以上 /2階建 /南面バルコニー /複層ガラス /南庭 /浴室に窓 /緑豊かな住宅地 /通風良好 /ウッドデッキ /全居室6畳以上 /高台に立地 /屋根裏収納 /開発分譲地内 | Price 価格 | | 26,800,000 yen 2680万円 | Floor plan 間取り | | 4LDK 4LDK | Units sold 販売戸数 | | 1 units 1戸 | Total units 総戸数 | | 1 units 1戸 | Land area 土地面積 | | 201.8 sq m (registration) 201.8m2(登記) | Building area 建物面積 | | 109.28 sq m (registration) 109.28m2(登記) | Driveway burden-road 私道負担・道路 | | Nothing, South 5m width (contact the road width 13.2m) 無、南5m幅(接道幅13.2m) | Completion date 完成時期(築年月) | | February 2004 2004年2月 | Address 住所 | | Fukuoka Prefecture, Nishi-ku, Fukuoka Muromi Hill 3 福岡県福岡市西区室見が丘3 | Traffic 交通 | | Nishitetsu "Muromi hills center" walk 4 minutes 西鉄バス「室見が丘中央」歩4分 | Related links 関連リンク | | [Related Sites of this company] 【この会社の関連サイト】 | Contact お問い合せ先 | | Aya planning (Ltd.) TEL: 092-821-7950 Please inquire as "saw SUUMO (Sumo)" 彩プランニング(株)TEL:092-821-7950「SUUMO(スーモ)を見た」と問い合わせください | Building coverage, floor area ratio 建ぺい率・容積率 | | Fifty percent ・ 80% 50%・80% | Time residents 入居時期 | | Consultation 相談 | Land of the right form 土地の権利形態 | | Ownership 所有権 | Structure and method of construction 構造・工法 | | Wooden 2-story 木造2階建 | Use district 用途地域 | | One low-rise 1種低層 | Overview and notices その他概要・特記事項 | | Parking: car space 駐車場:カースペース | Company profile 会社概要 | | <Mediation> Governor of Fukuoka Prefecture (1) the first 017,201 Goirodori planning Ltd. Yubinbango814-0113 Fukuoka Jonan-ku, Tajima 2-2-7 <仲介>福岡県知事(1)第017201号彩プランニング(株)〒814-0113 福岡県福岡市城南区田島2-2-7 |
Local appearance photo現地外観写真 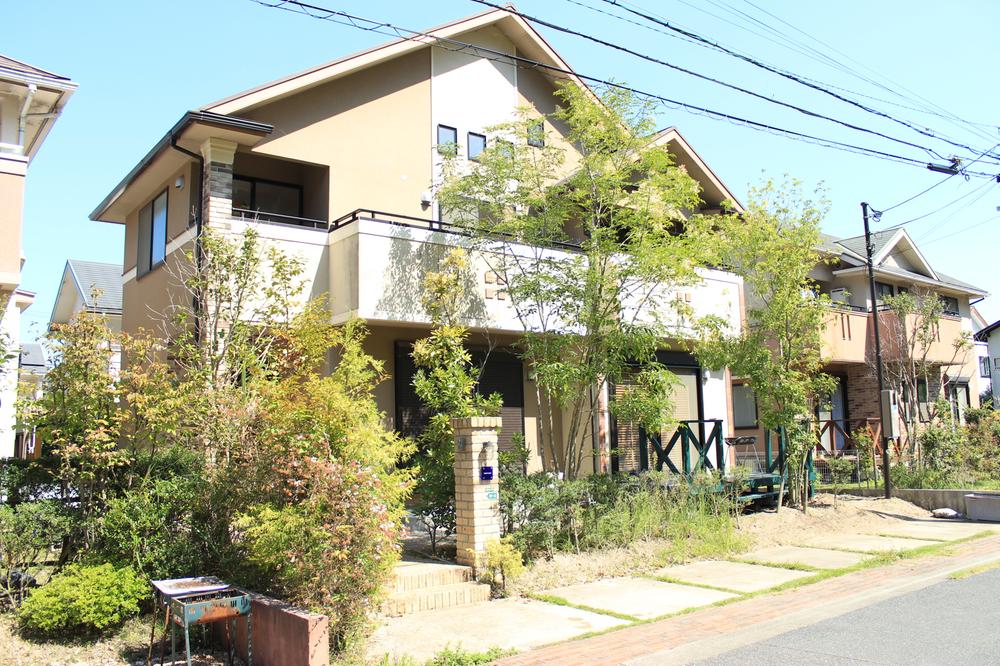 Local (September 2013) Shooting
現地(2013年9月)撮影
Floor plan間取り図 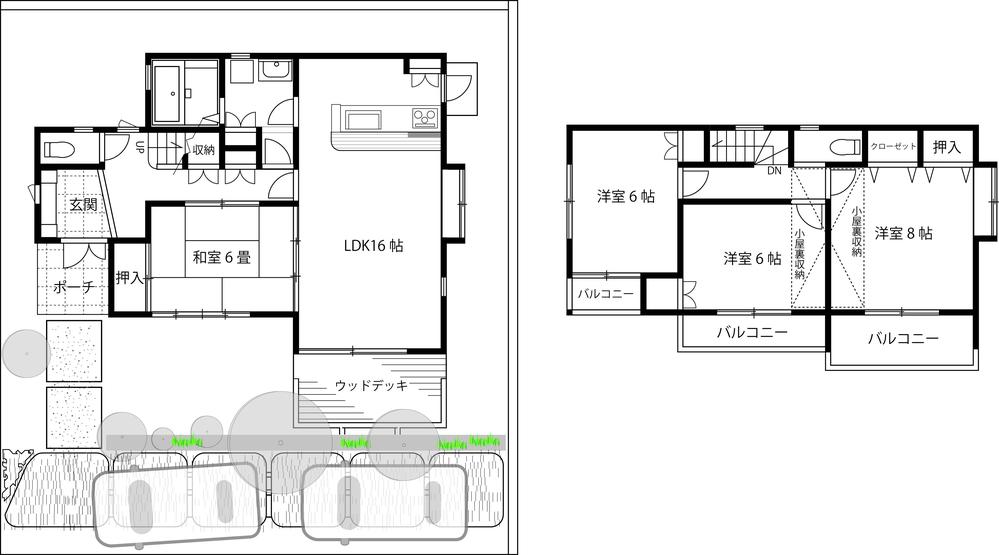 26,800,000 yen, 4LDK, Land area 201.8 sq m , Building area 109.28 sq m
2680万円、4LDK、土地面積201.8m2、建物面積109.28m2
Local photos, including front road前面道路含む現地写真 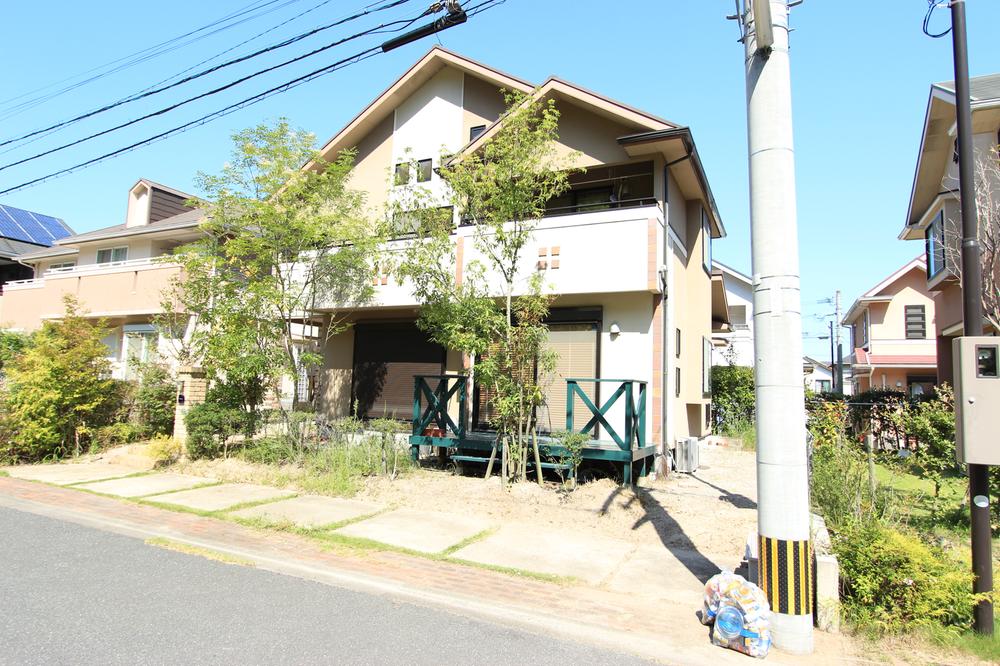 Local (September 2013) Shooting
現地(2013年9月)撮影
Livingリビング 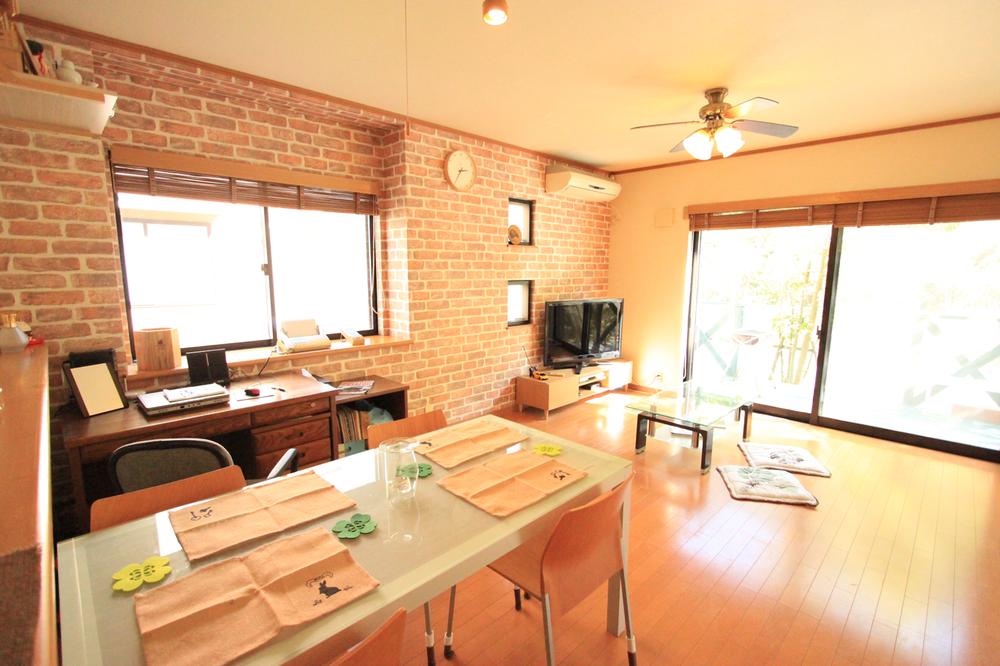 Indoor (10 May 2013) Shooting
室内(2013年10月)撮影
Entrance玄関 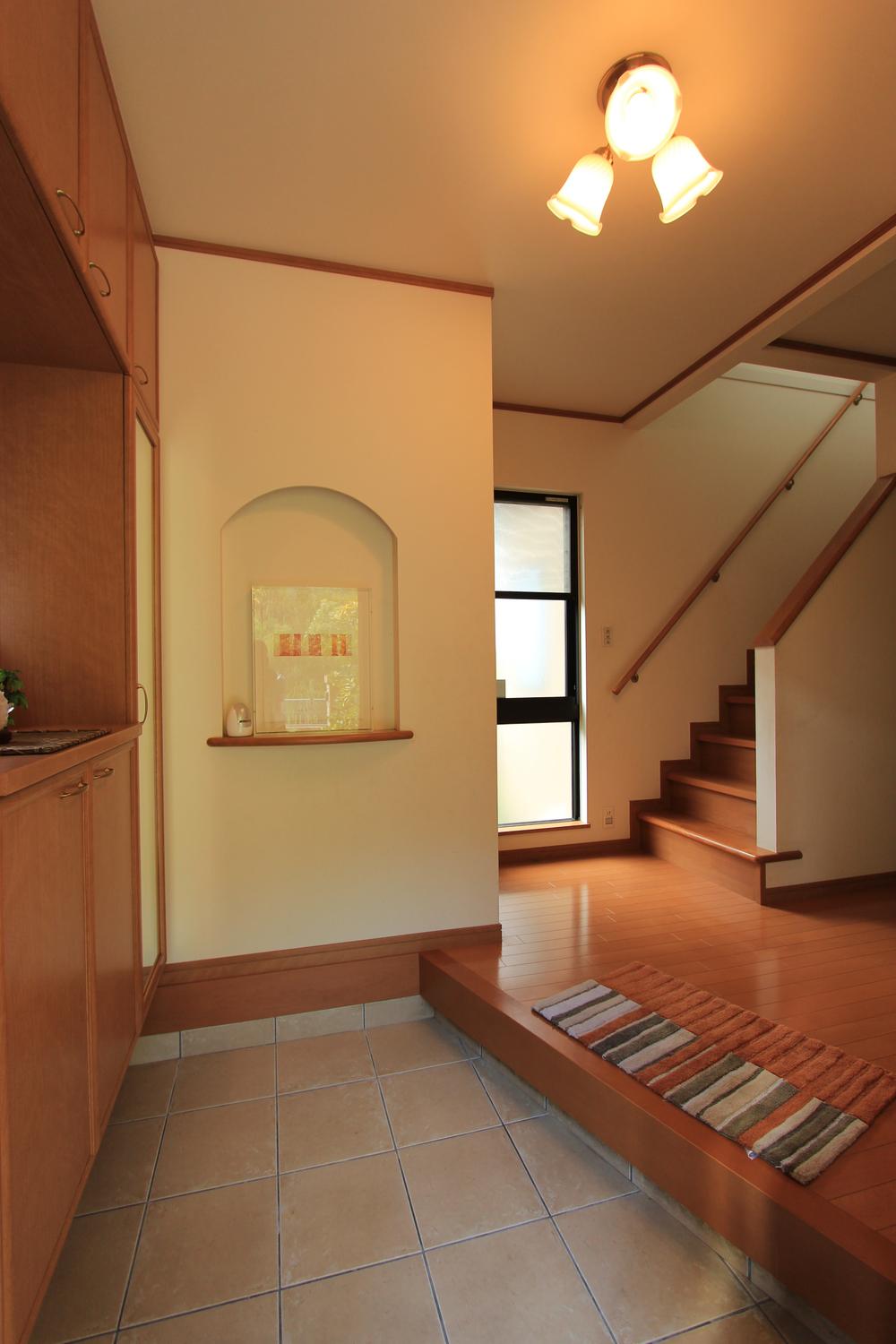 Local (10 May 2013) Shooting
現地(2013年10月)撮影
Garden庭 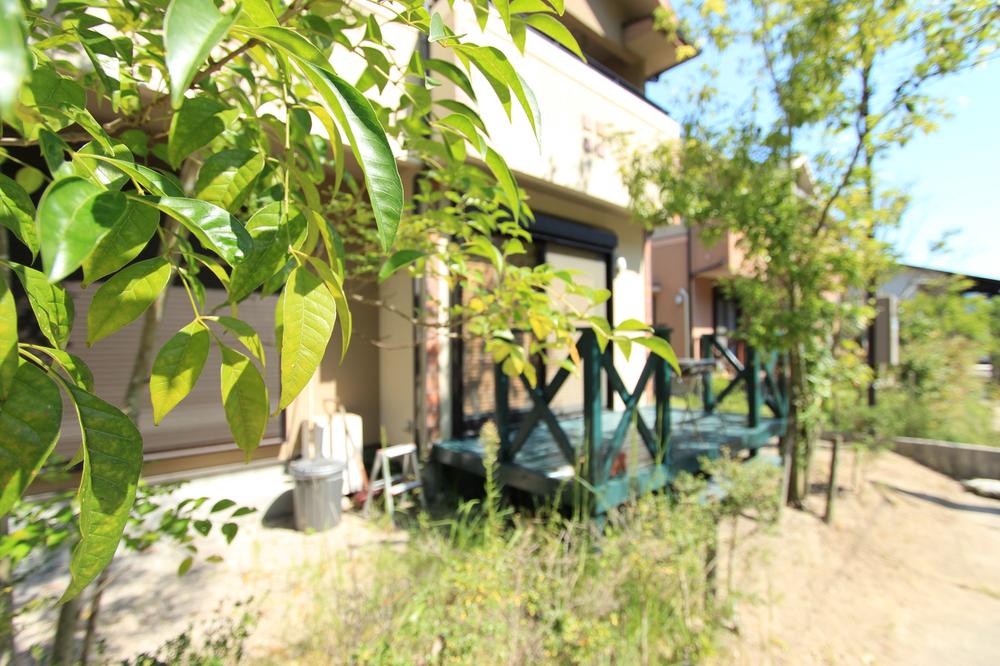 Local (September 2013) Shooting
現地(2013年9月)撮影
Other introspectionその他内観 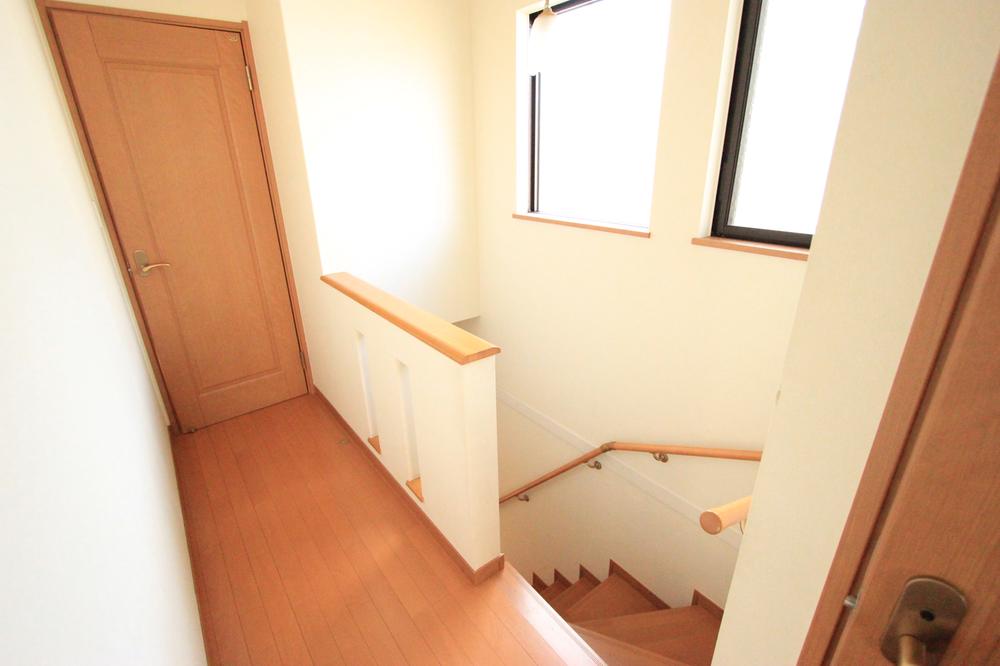 The second floor hallway.
2階廊下です。
View photos from the dwelling unit住戸からの眺望写真 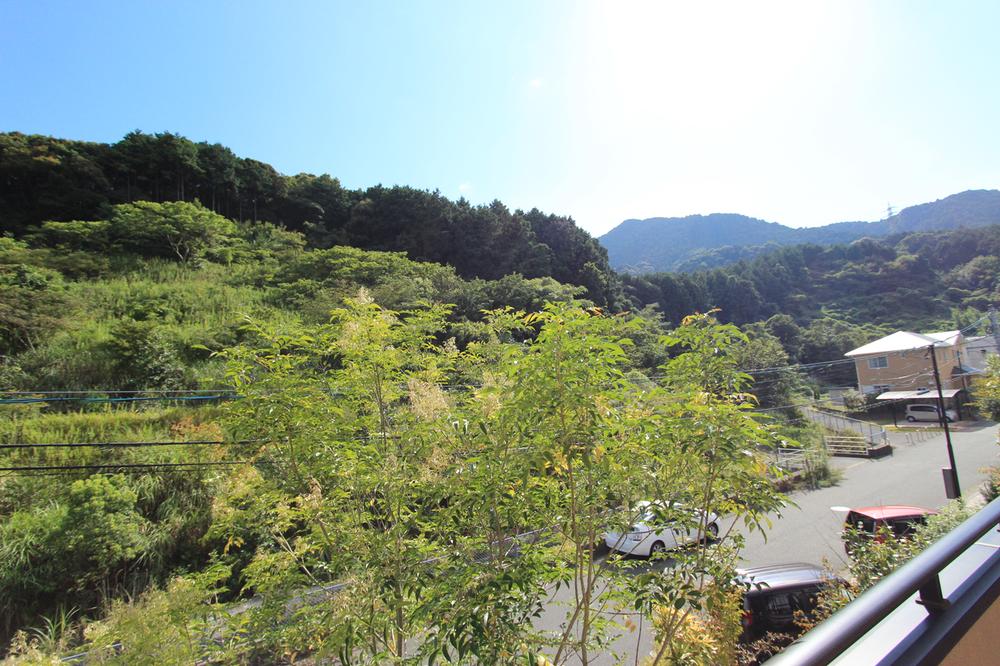 View from the site (October 2013) Shooting
現地からの眺望(2013年10月)撮影
Entrance玄関 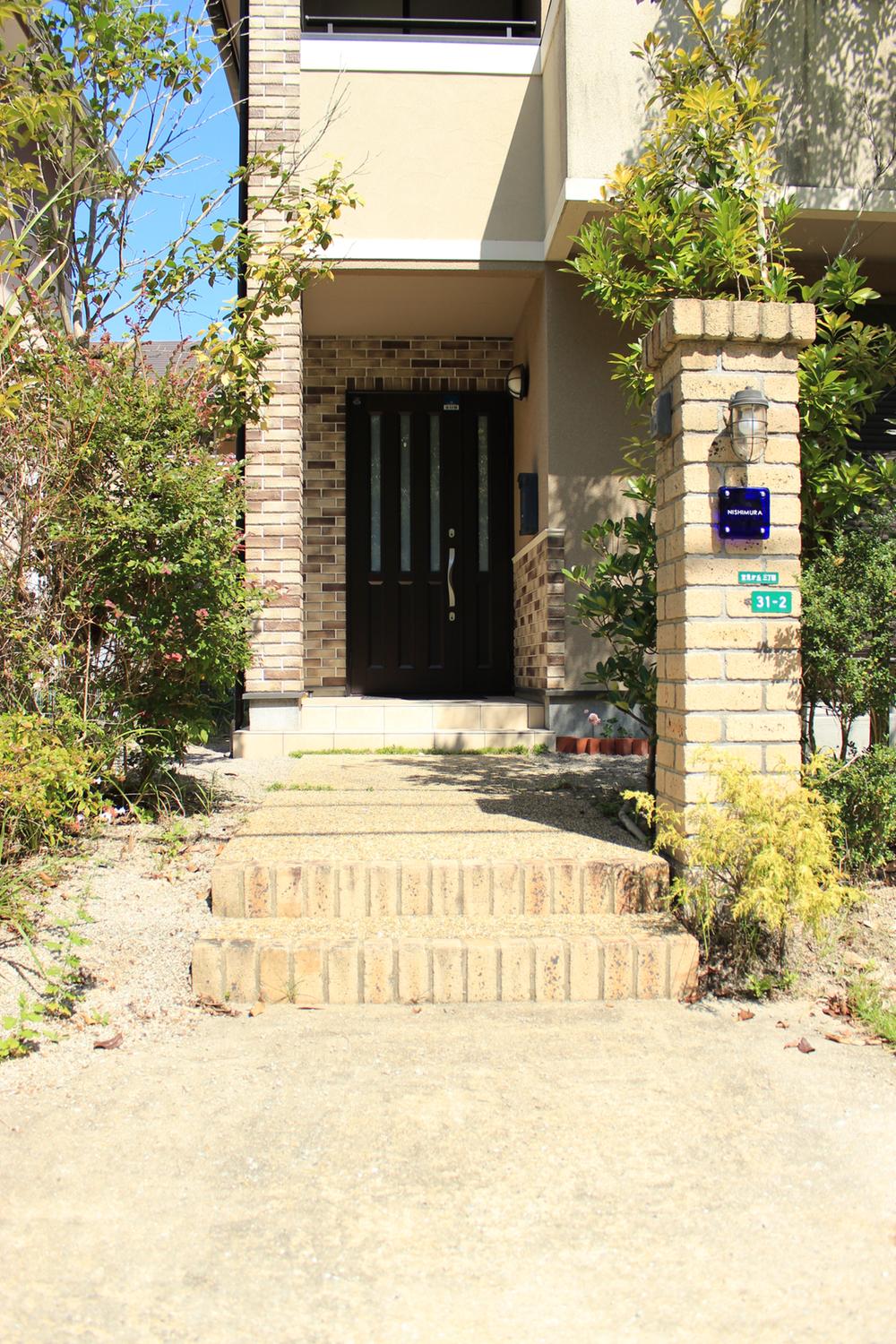 Local (September 2013) Shooting
現地(2013年9月)撮影
View photos from the dwelling unit住戸からの眺望写真 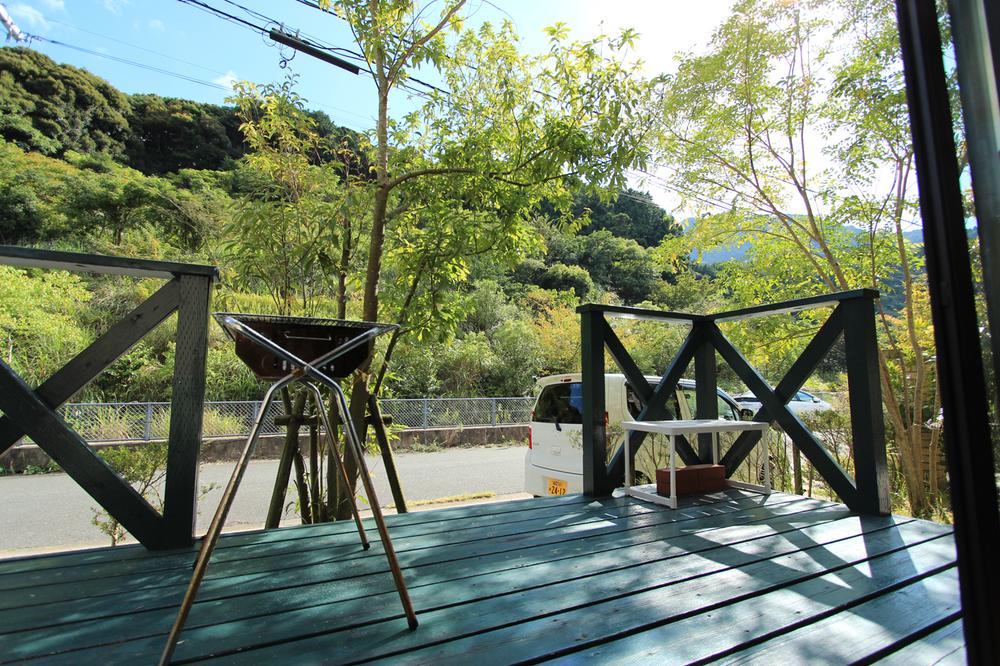 View from the site (October 2013) Shooting
現地からの眺望(2013年10月)撮影
Location
|











