Used Homes » Kyushu » Fukuoka Prefecture » Nishi-ku
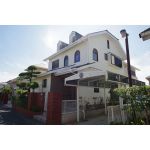 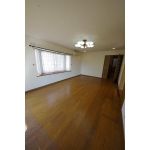
| | Fukuoka Prefecture, Nishi-ku, Fukuoka 福岡県福岡市西区 |
| Subway Airport Line "Meinohama" walk 19 minutes 地下鉄空港線「姪浜」歩19分 |
| You can secure two parking! Rare in this area! Sunny! A quiet residential area 駐車場2台確保できます!このエリアでは希少!日当たり良好!閑静な住宅地 |
| In addition to the storage of each room, Storage has been enhanced in the closet and WIC 各部屋の収納に加え、納戸やWICで収納が充実しています |
Features pickup 特徴ピックアップ | | Parking two Allowed / Immediate Available / Land 50 square meters or more / System kitchen / Siemens south road / Japanese-style room / 2-story / Underfloor Storage / Walk-in closet / City gas / BS ・ CS ・ CATV 駐車2台可 /即入居可 /土地50坪以上 /システムキッチン /南側道路面す /和室 /2階建 /床下収納 /ウォークインクロゼット /都市ガス /BS・CS・CATV | Price 価格 | | 53,800,000 yen 5380万円 | Floor plan 間取り | | 6LDK 6LDK | Units sold 販売戸数 | | 1 units 1戸 | Land area 土地面積 | | 261.13 sq m (78.99 tsubo) (Registration) 261.13m2(78.99坪)(登記) | Building area 建物面積 | | 197.7 sq m (59.80 tsubo) (Registration) 197.7m2(59.80坪)(登記) | Driveway burden-road 私道負担・道路 | | Nothing, North 5m width (contact the road width 12m), South 5m width (contact the road width 9.6m) 無、北5m幅(接道幅12m)、南5m幅(接道幅9.6m) | Completion date 完成時期(築年月) | | February 1991 1991年2月 | Address 住所 | | Fukuoka Prefecture, Nishi-ku, Fukuoka Atagohama 4 福岡県福岡市西区愛宕浜4 | Traffic 交通 | | Subway Airport Line "Meinohama" walk 19 minutes 地下鉄空港線「姪浜」歩19分
| Contact お問い合せ先 | | Pitattohausu Fukuoka Hakata Store Co., Ltd. Fukuzumi Hakata TEL: 0800-601-5900 [Toll free] mobile phone ・ Also available from PHS
Caller ID is not notified
Please contact the "saw SUUMO (Sumo)"
If it does not lead, If the real estate company ピタットハウス福岡博多店(株)博多福住TEL:0800-601-5900【通話料無料】携帯電話・PHSからもご利用いただけます
発信者番号は通知されません
「SUUMO(スーモ)を見た」と問い合わせください
つながらない方、不動産会社の方は
| Building coverage, floor area ratio 建ぺい率・容積率 | | Fifty percent ・ 80% 50%・80% | Time residents 入居時期 | | Immediate available 即入居可 | Land of the right form 土地の権利形態 | | Ownership 所有権 | Structure and method of construction 構造・工法 | | Wooden 2-story 木造2階建 | Use district 用途地域 | | One low-rise 1種低層 | Other limitations その他制限事項 | | Height maximum 10m Building Standards Law Article 22 section 高さ最高限度10m 建築基準法第22条区域 | Overview and notices その他概要・特記事項 | | Facilities: Public Water Supply, This sewage, City gas, Parking: Car Port 設備:公営水道、本下水、都市ガス、駐車場:カーポート | Company profile 会社概要 | | <Mediation> Governor of Fukuoka Prefecture (1) the first 017,215 No. Pitattohausu Fukuoka Hakata Store Co., Ltd. Hakata Fukuzumi Yubinbango812-0011 Fukuoka, Hakata-ku, Fukuoka City Hakata Station 1-14-16 <仲介>福岡県知事(1)第017215号ピタットハウス福岡博多店(株)博多福住〒812-0011 福岡県福岡市博多区博多駅前1-14-16 |
Local appearance photo現地外観写真 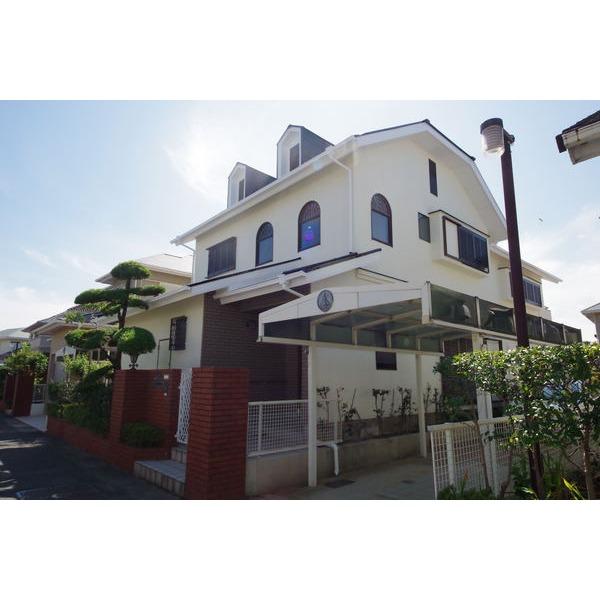 Entrance (north)
エントランス(北側)
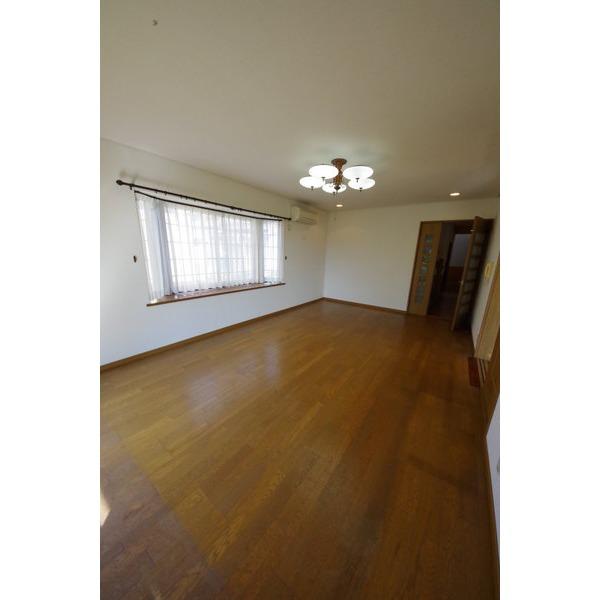 Living
リビング
Non-living roomリビング以外の居室 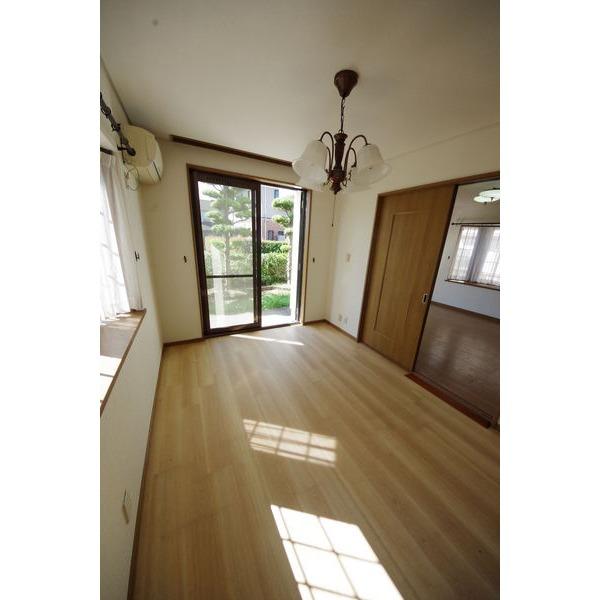 First floor living next to Western-style
1階リビング横洋室
Floor plan間取り図 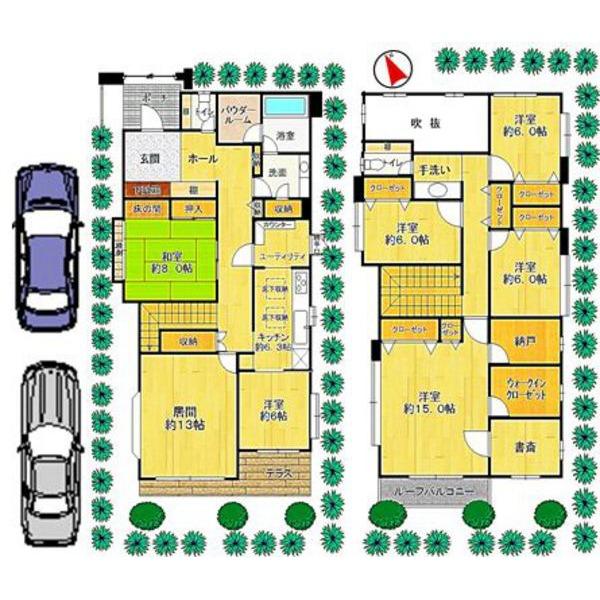 53,800,000 yen, 6LDK, Land area 261.13 sq m , Building area 197.7 sq m
5380万円、6LDK、土地面積261.13m2、建物面積197.7m2
Local appearance photo現地外観写真 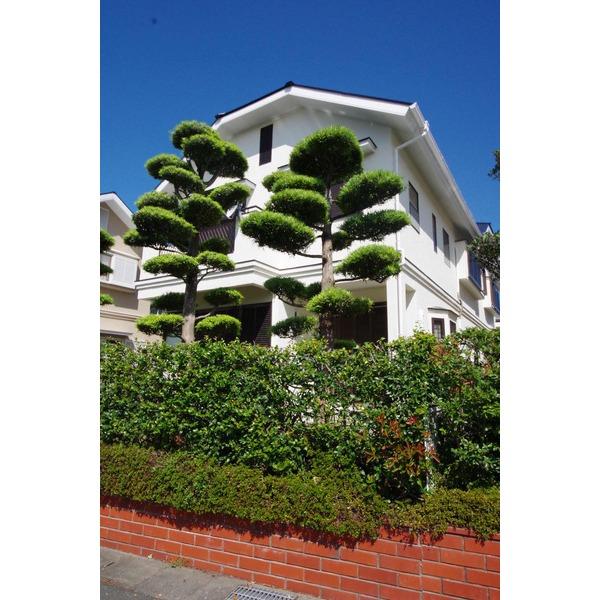 Garden (south side)
庭(南側)
Bathroom浴室 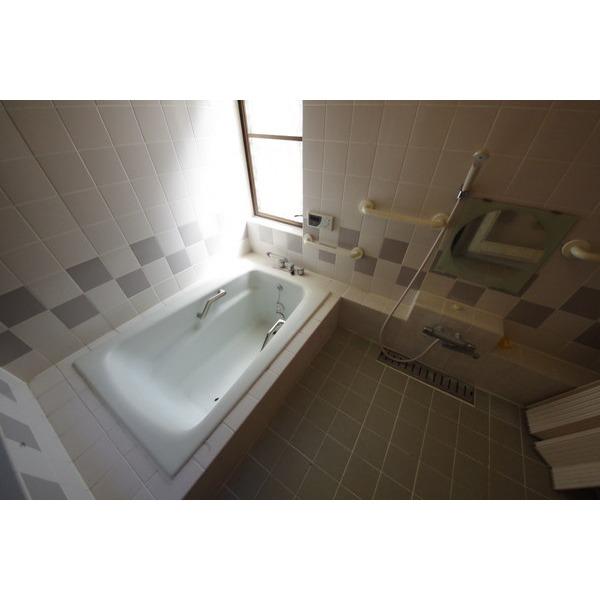 With add-fired function
追焚機能付き
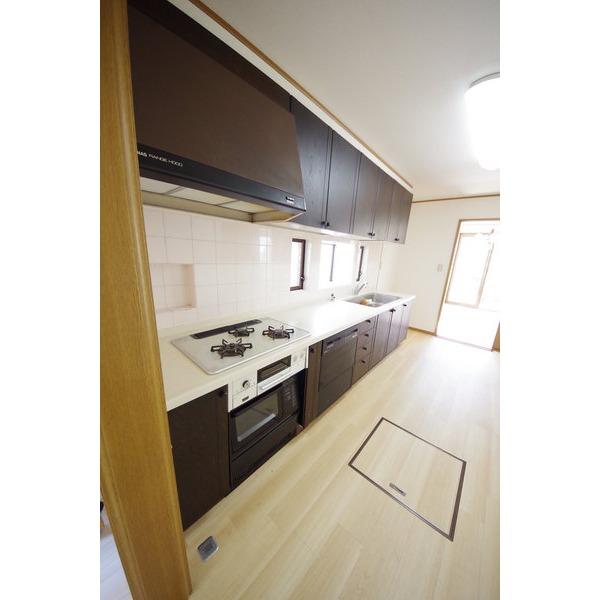 Kitchen
キッチン
Non-living roomリビング以外の居室 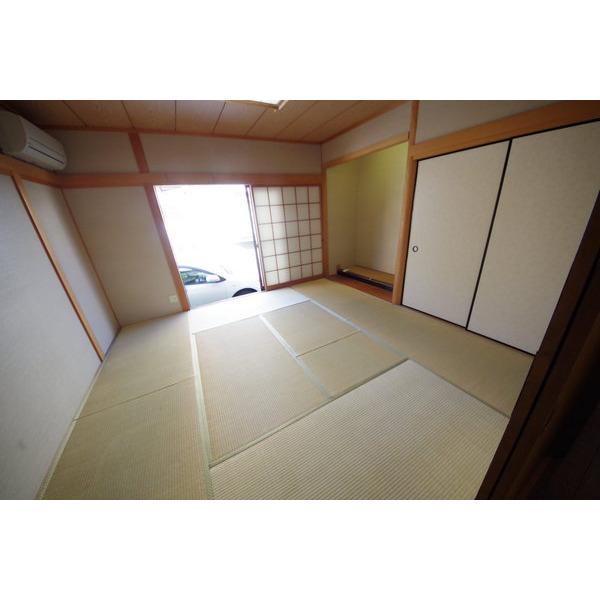 First floor Japanese-style room
1階和室
Entrance玄関 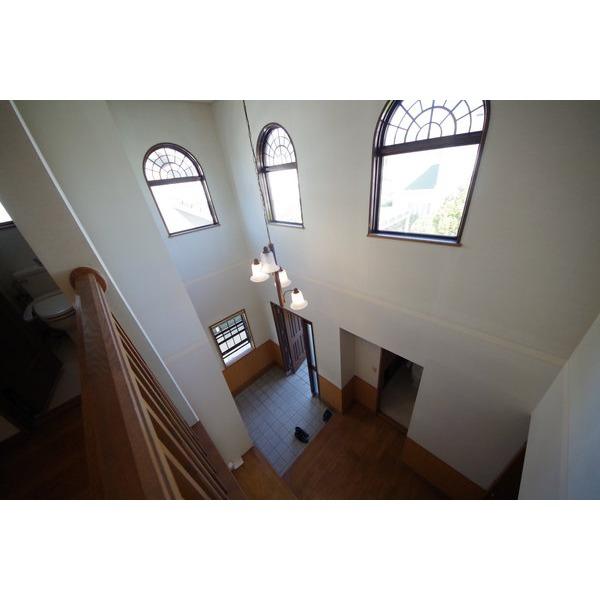 Entrance as seen from the second floor
2階から見た玄関
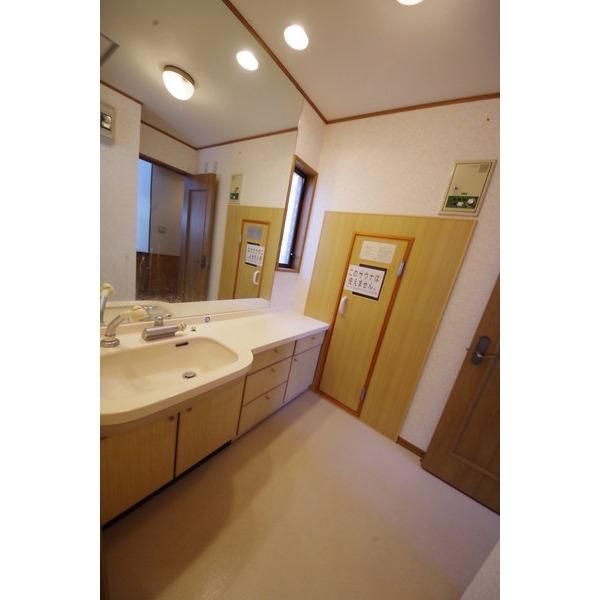 Wash basin, toilet
洗面台・洗面所
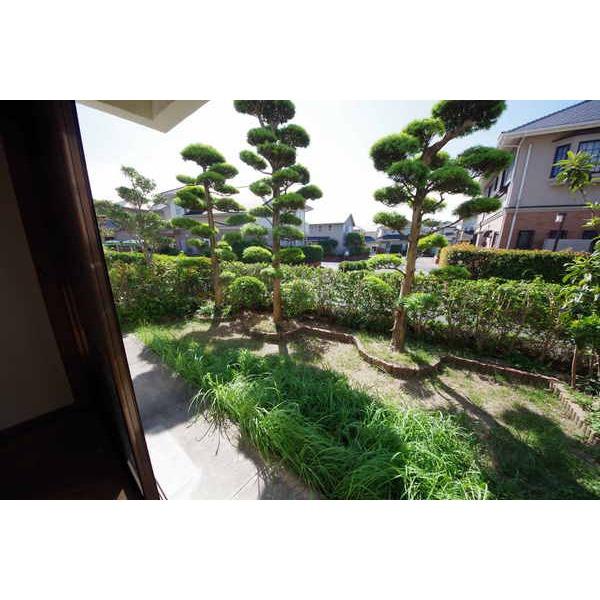 Garden
庭
Other introspectionその他内観 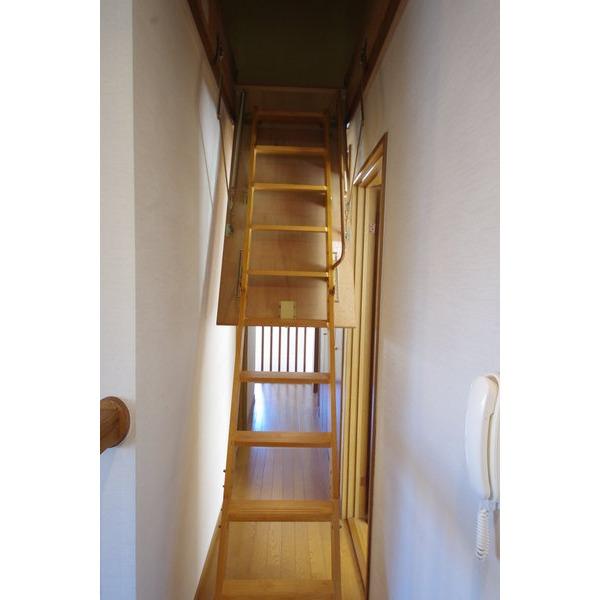 Attic housed there
屋根裏収納有り
Non-living roomリビング以外の居室 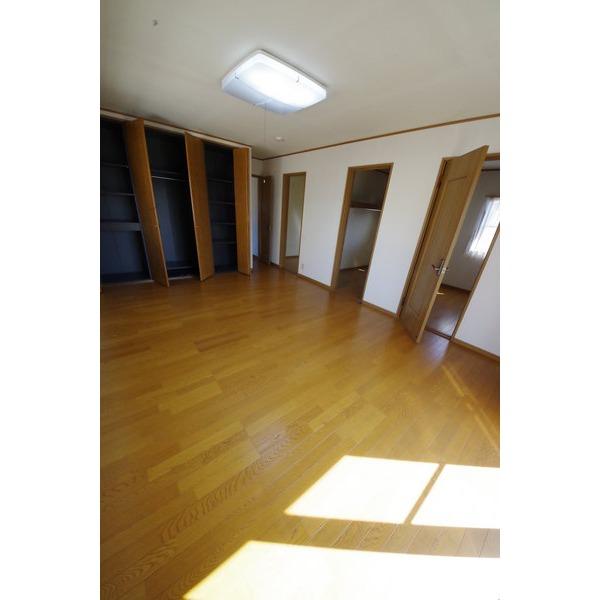 Second floor 15 tatami mats Western-style
2階15畳洋室
Entrance玄関 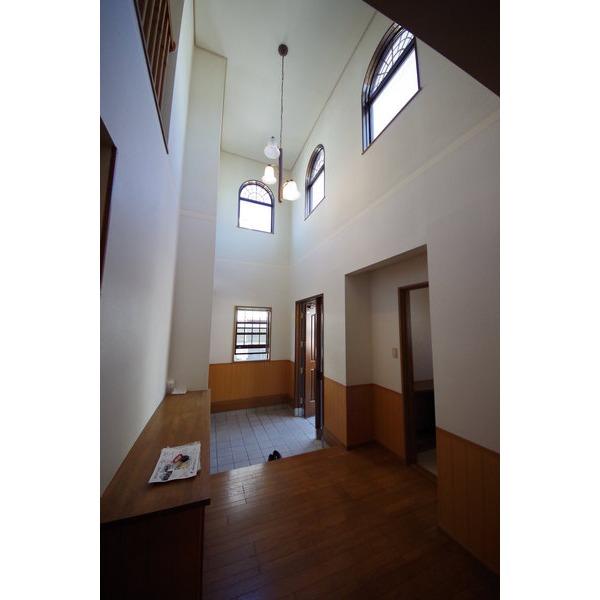 Blow-by
吹き抜け
Wash basin, toilet洗面台・洗面所 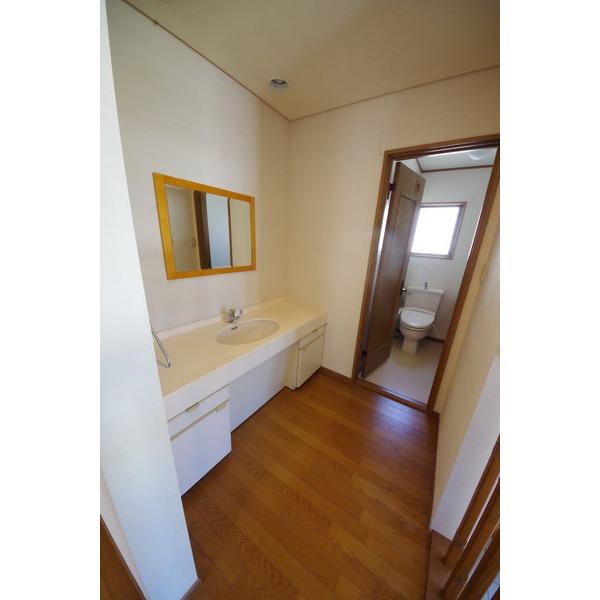 There is also on the second floor
2階にも有り
Non-living roomリビング以外の居室 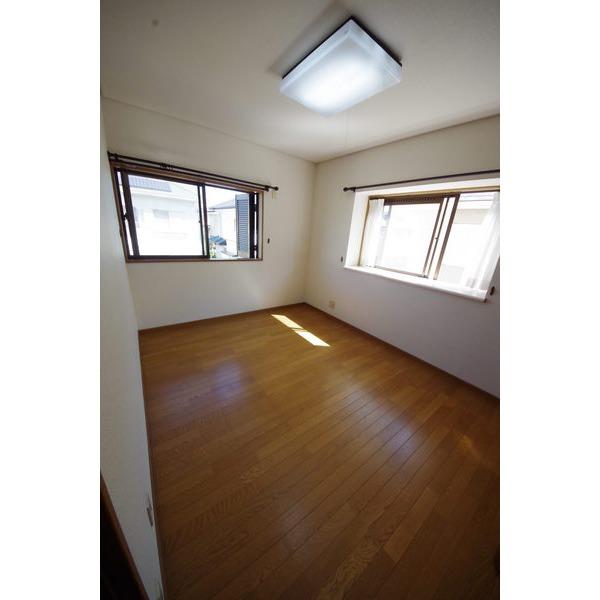 2 Kaiyoshitsu
2階洋室
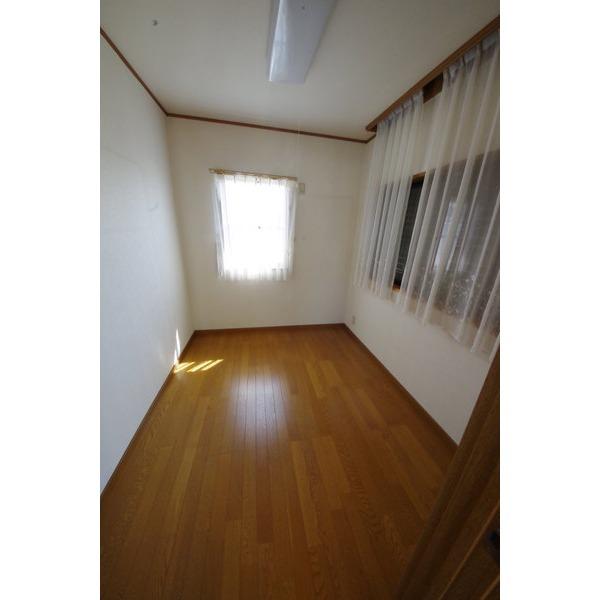 2 floor, south side study
2階南側書斎
Location
|


















