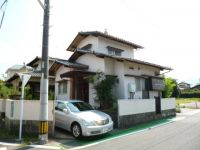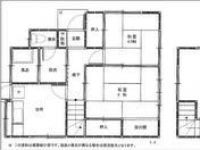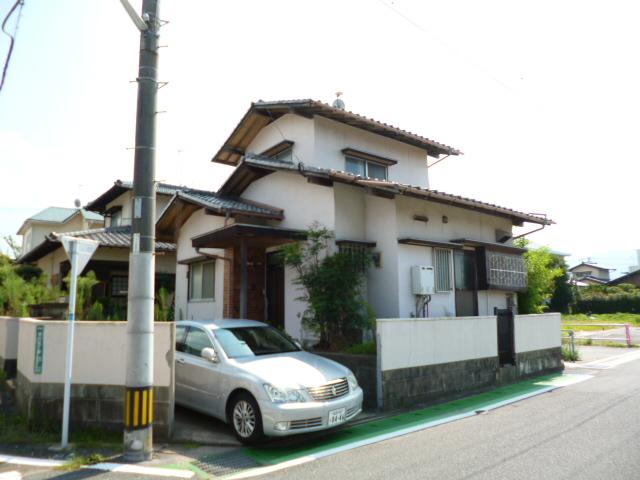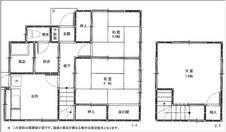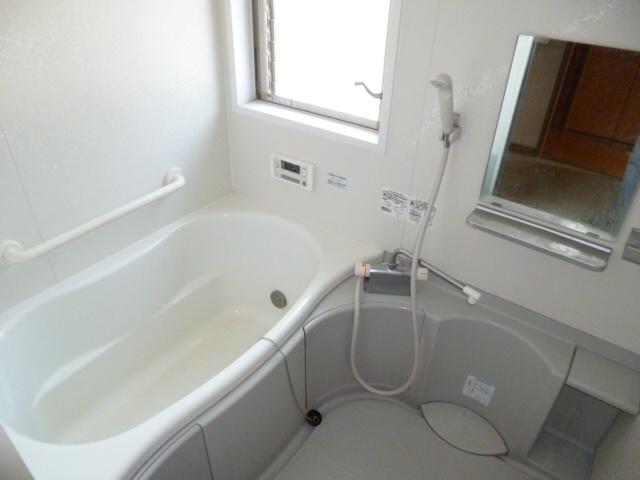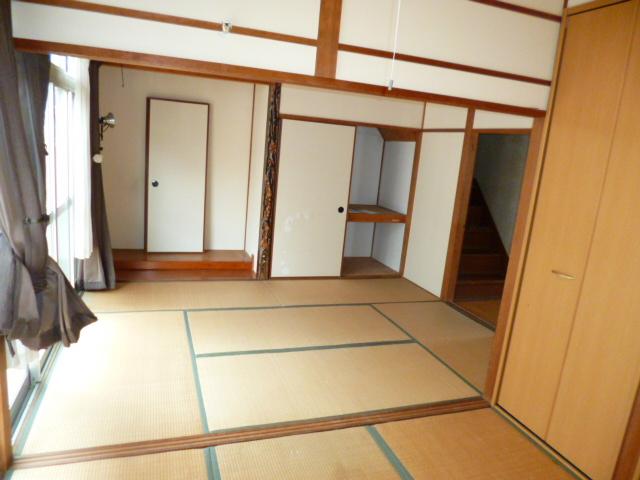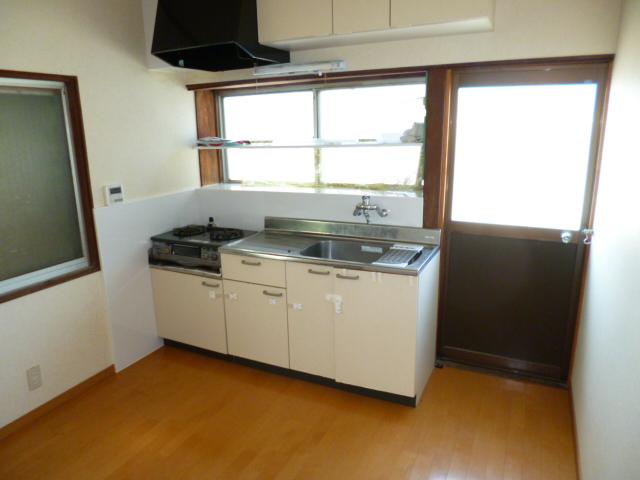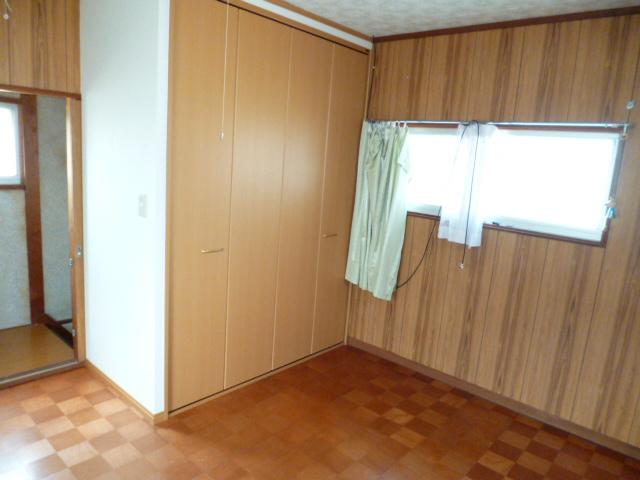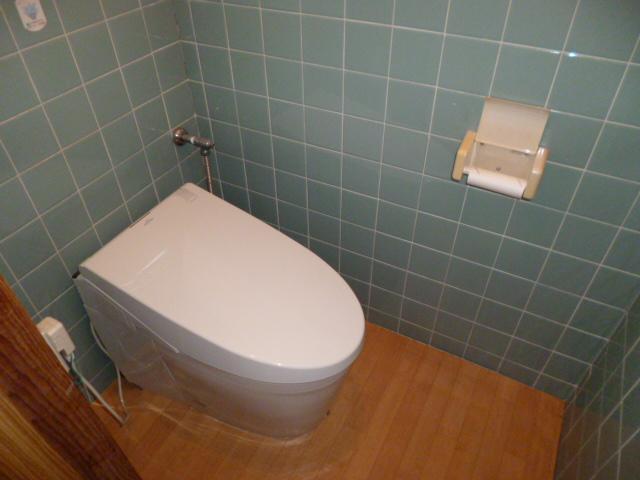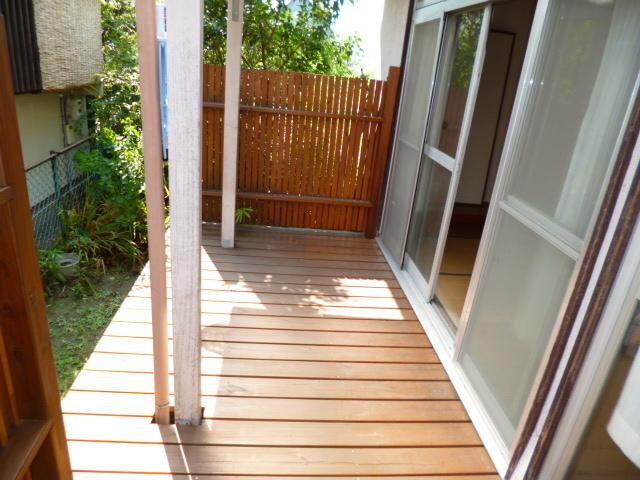|
|
Fukuoka Prefecture, Sawara-ku, Fukuoka
福岡県福岡市早良区
|
|
Subway Nanakuma line "Kamo" walk 18 minutes
地下鉄七隈線「賀茂」歩18分
|
|
On the south-facing garden, You can enjoy your favorite in the home garden. ■ Good per yang, Is a corner lot. ■ Marukyo Corporation Tamura shop (200m), Drag Segami (150m), A 5-minute leaves mall car
南向きのお庭で、お好きに家庭菜園を楽しめます。 ■陽当りのよい、角地です。 ■マルキョウ田村店(200m)、ドラッグセガミ(150m)、木の葉モール車で5分
|
|
On the south-facing garden, You can enjoy your favorite in the home garden. ■ Good per yang, Is a corner lot. ■ Marukyo Corporation Tamura shop (200m), Drag Segami (150m), A 5-minute leaves mall car ■ Takuma junior high school a 5-minute walk, Glad distance to school of Tamura Elementary School 7 minutes walk and children! ■ Preview available. Please feel free to contact us.
南向きのお庭で、お好きに家庭菜園を楽しめます。 ■陽当りのよい、角地です。 ■マルキョウ田村店(200m)、ドラッグセガミ(150m)、木の葉モール車で5分 ■田隈中学校徒歩5分、田村小学校徒歩7分とお子さまの通学にも嬉しい距離! ■内覧可能です。お気軽にお問い合わせください。
|
Features pickup 特徴ピックアップ | | Yang per good / Flat to the station / Or more before road 6m / Corner lot / 2-story / Nantei / Flat terrain 陽当り良好 /駅まで平坦 /前道6m以上 /角地 /2階建 /南庭 /平坦地 |
Price 価格 | | 13.8 million yen 1380万円 |
Floor plan 間取り | | 3DK 3DK |
Units sold 販売戸数 | | 1 units 1戸 |
Land area 土地面積 | | 135.85 sq m (41.09 tsubo) (Registration) 135.85m2(41.09坪)(登記) |
Building area 建物面積 | | 57.51 sq m (17.39 tsubo) (Registration) 57.51m2(17.39坪)(登記) |
Driveway burden-road 私道負担・道路 | | Nothing, East 5m width, North 6m width 無、東5m幅、北6m幅 |
Completion date 完成時期(築年月) | | March 1975 1975年3月 |
Address 住所 | | Fukuoka Prefecture, Sawara-ku, Fukuoka Tamura 5-15-1 福岡県福岡市早良区田村5-15-1 |
Traffic 交通 | | Subway Nanakuma line "Kamo" walk 18 minutes 地下鉄七隈線「賀茂」歩18分
|
Contact お問い合せ先 | | (Yes) Kyowa housing TEL: 0800-603-2560 [Toll free] mobile phone ・ Also available from PHS
Caller ID is not notified
Please contact the "saw SUUMO (Sumo)"
If it does not lead, If the real estate company (有)協和住宅TEL:0800-603-2560【通話料無料】携帯電話・PHSからもご利用いただけます
発信者番号は通知されません
「SUUMO(スーモ)を見た」と問い合わせください
つながらない方、不動産会社の方は
|
Building coverage, floor area ratio 建ぺい率・容積率 | | Fifty percent ・ Hundred percent 50%・100% |
Time residents 入居時期 | | Immediate available 即入居可 |
Land of the right form 土地の権利形態 | | Ownership 所有権 |
Structure and method of construction 構造・工法 | | Wooden 2-story 木造2階建 |
Renovation リフォーム | | January 2008 interior renovation completed (bathroom ・ toilet) 2008年1月内装リフォーム済(浴室・トイレ) |
Use district 用途地域 | | One middle and high 1種中高 |
Overview and notices その他概要・特記事項 | | Facilities: Public Water Supply, Individual LPG, Parking: Garage 設備:公営水道、個別LPG、駐車場:車庫 |
Company profile 会社概要 | | <Mediation> Governor of Fukuoka Prefecture (6) No. 010464 (with) Kyowa housing Yubinbango814-0015 Fukuoka Sawara-ku, Fukuoka Muromi 1-2-4 <仲介>福岡県知事(6)第010464号(有)協和住宅〒814-0015 福岡県福岡市早良区室見1-2-4 |
