Used Homes » Kyushu » Fukuoka Prefecture » Sawara-ku
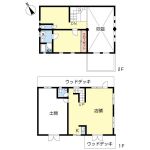 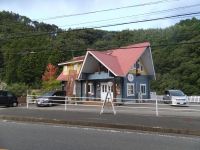
| | Fukuoka Prefecture, Sawara-ku, Fukuoka 福岡県福岡市早良区 |
| Subway Nanakuma line "Mononoke" walk 95 minutes 地下鉄七隈線「野芥」歩95分 |
| Siemens south road, Yang per good, Ventilation good, Parking three or more possible, See the mountain 南側道路面す、陽当り良好、通風良好、駐車3台以上可、山が見える |
| Because there documentation, Please Contact Us. Japanese cedar, Cypress, The room was mainly using, for example, pine trees. Fixtures that are attached to the building is Deki pass it in the present situation. On the second floor living space, bath, Indoor Laundry Storage, There washbasin. On the first floor is, Kitchen space, Doma There. 資料ございますので、お問合せください。杉、桧、松の木などを主に使った室内。建物に付随している備品は現状でお渡しできます。2階には居住スペース、風呂、室内洗濯機置き場、洗面台有り。1階には、キッチンスペース、土間有り。 |
Features pickup 特徴ピックアップ | | Parking three or more possible / See the mountain / Yang per good / Siemens south road / Ventilation good 駐車3台以上可 /山が見える /陽当り良好 /南側道路面す /通風良好 | Price 価格 | | 25,800,000 yen 2580万円 | Floor plan 間取り | | 1LDK + S (storeroom) 1LDK+S(納戸) | Units sold 販売戸数 | | 1 units 1戸 | Total units 総戸数 | | 1 units 1戸 | Land area 土地面積 | | 473.52 sq m (registration) 473.52m2(登記) | Building area 建物面積 | | 116.33 sq m (registration) 116.33m2(登記) | Driveway burden-road 私道負担・道路 | | Nothing, South 13m width 無、南13m幅 | Completion date 完成時期(築年月) | | May 2007 2007年5月 | Address 住所 | | Fukuoka Prefecture, Sawara-ku, Fukuoka Oaza stone oven 福岡県福岡市早良区大字石釜 | Traffic 交通 | | Subway Nanakuma line "Mononoke" walk 95 minutes
Subway Nanakuma line "Kamo" walk 99 minutes 地下鉄七隈線「野芥」歩95分
地下鉄七隈線「賀茂」歩99分
| Contact お問い合せ先 | | Pitattohausu Fukuoka Akasaka Kyushu Staats (Inc.) TEL: 0800-603-3338 [Toll free] mobile phone ・ Also available from PHS
Caller ID is not notified
Please contact the "saw SUUMO (Sumo)"
If it does not lead, If the real estate company ピタットハウス福岡赤坂店九州スターツ(株)TEL:0800-603-3338【通話料無料】携帯電話・PHSからもご利用いただけます
発信者番号は通知されません
「SUUMO(スーモ)を見た」と問い合わせください
つながらない方、不動産会社の方は
| Building coverage, floor area ratio 建ぺい率・容積率 | | 40% ・ Fifty percent 40%・50% | Land of the right form 土地の権利形態 | | Ownership 所有権 | Structure and method of construction 構造・工法 | | Wooden 2-story 木造2階建 | Use district 用途地域 | | Urbanization control area 市街化調整区域 | Overview and notices その他概要・特記事項 | | Facilities: Well, This sewage, Individual LPG, Building Permits reason: control area per building permit requirements, Parking: car space 設備:井戸、本下水、個別LPG、建築許可理由:調整区域につき建築許可要、駐車場:カースペース | Company profile 会社概要 | | <Mediation> Governor of Fukuoka Prefecture (3) No. 014983 (Corporation), Fukuoka Prefecture Building Lots and Buildings Transaction Business Association (One company) Kyushu Real Estate Fair Trade Council member Pitattohausu Fukuoka Akasaka Kyushu Starts Co. Yubinbango810-0073 Fukuoka Chuo-ku, Fukuoka City Maizuru 3-2-1 6th floor <仲介>福岡県知事(3)第014983号(公社)福岡県宅地建物取引業協会会員 (一社)九州不動産公正取引協議会加盟ピタットハウス福岡赤坂店九州スターツ(株)〒810-0073 福岡県福岡市中央区舞鶴3-2-1 6階 |
Floor plan間取り図 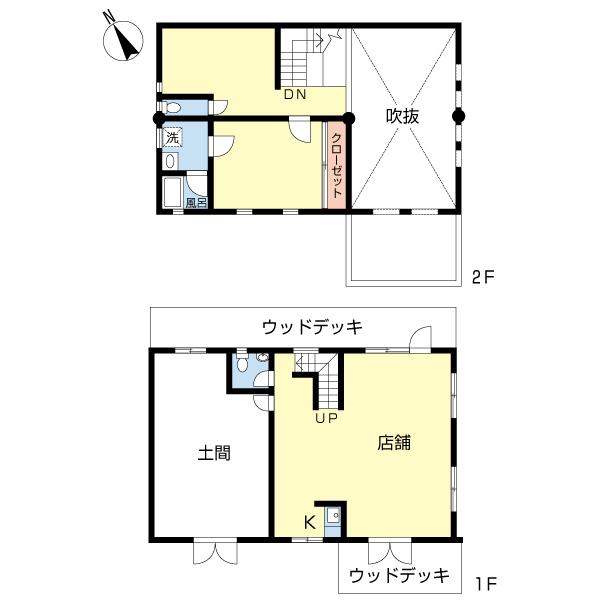 25,800,000 yen, 1LDK + S (storeroom), Land area 473.52 sq m , Building area 116.33 sq m
2580万円、1LDK+S(納戸)、土地面積473.52m2、建物面積116.33m2
Local appearance photo現地外観写真 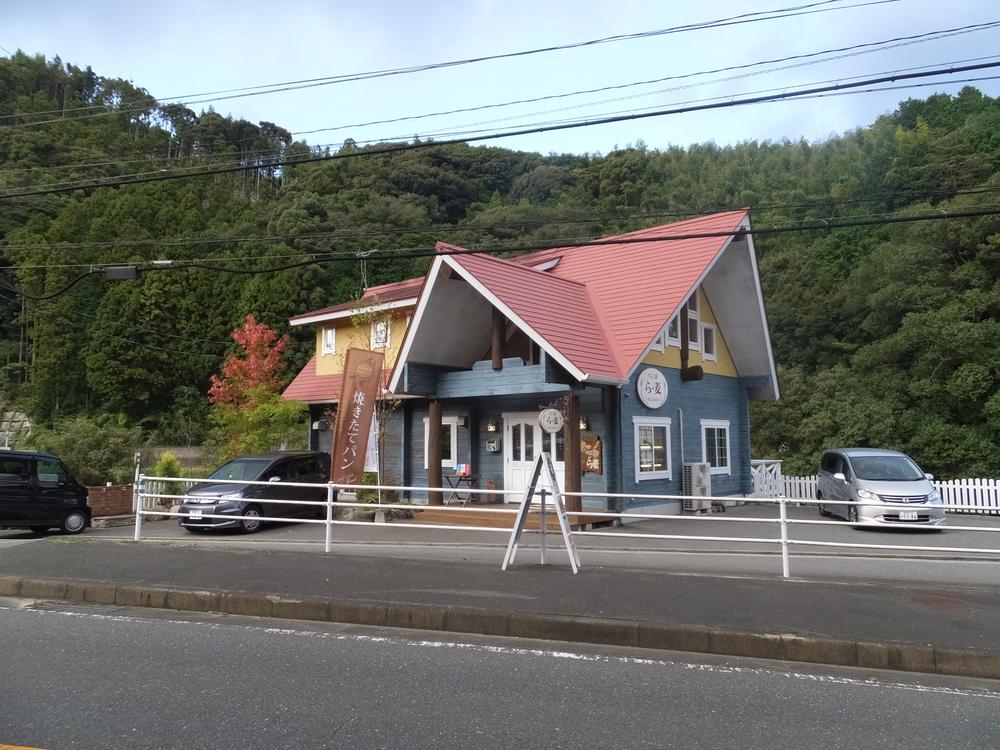 Local (10 May 2013) Shooting
現地(2013年10月)撮影
Livingリビング 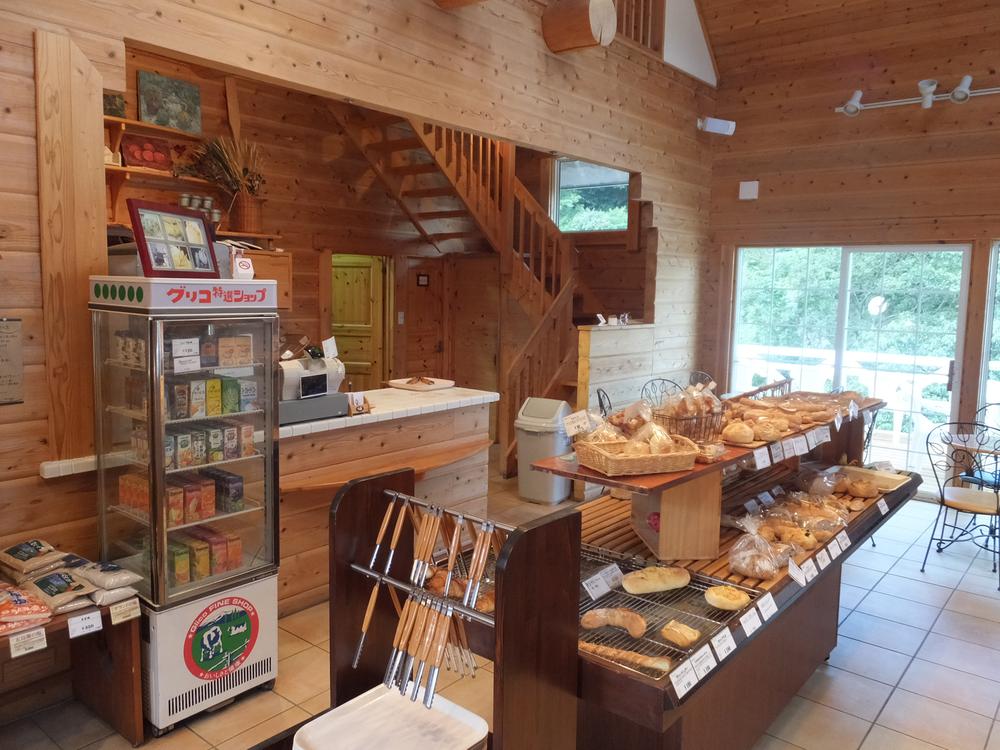 Indoor (10 May 2013) Shooting
室内(2013年10月)撮影
Bathroom浴室 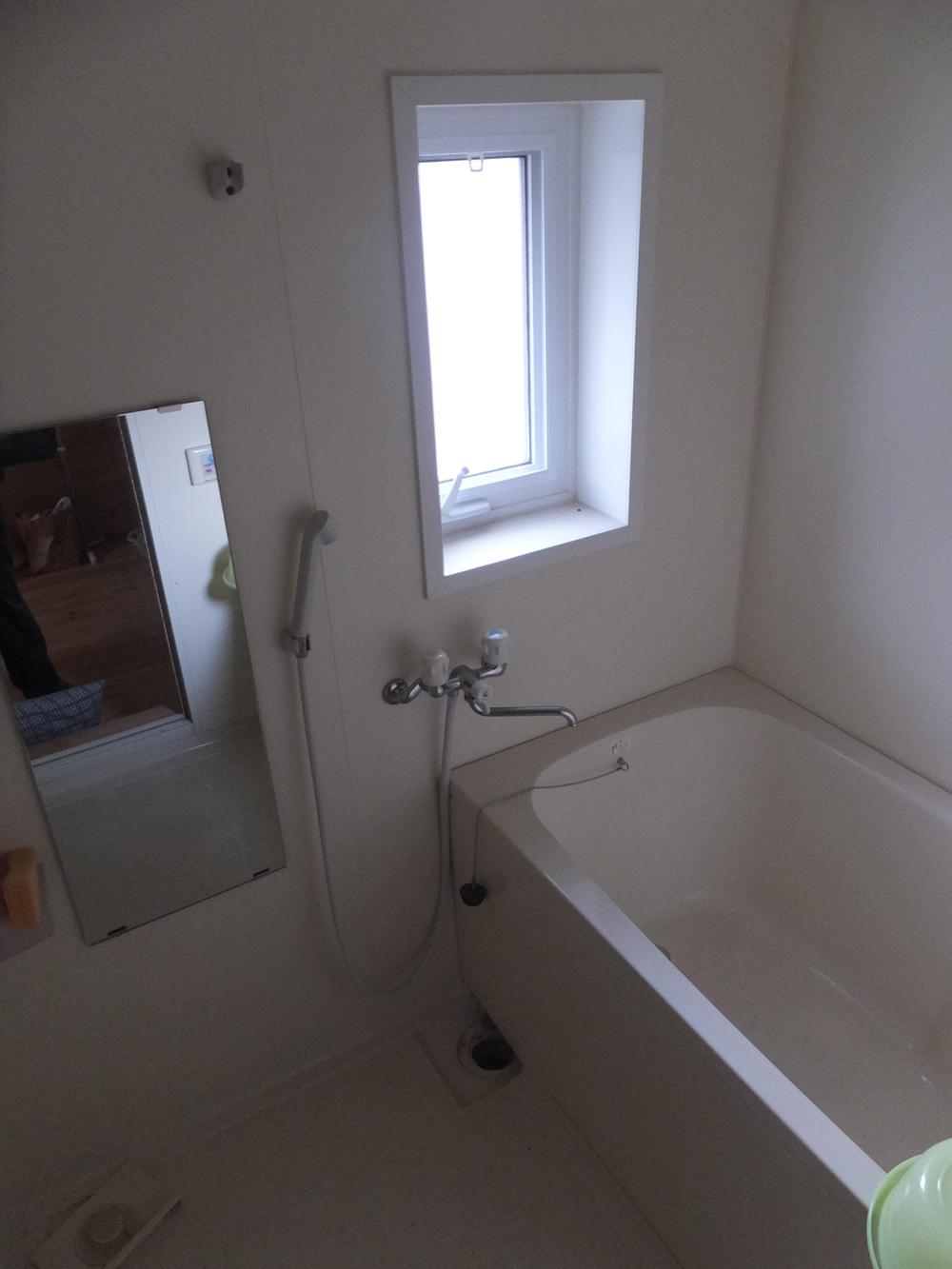 Indoor (10 May 2013) Shooting
室内(2013年10月)撮影
Kitchenキッチン 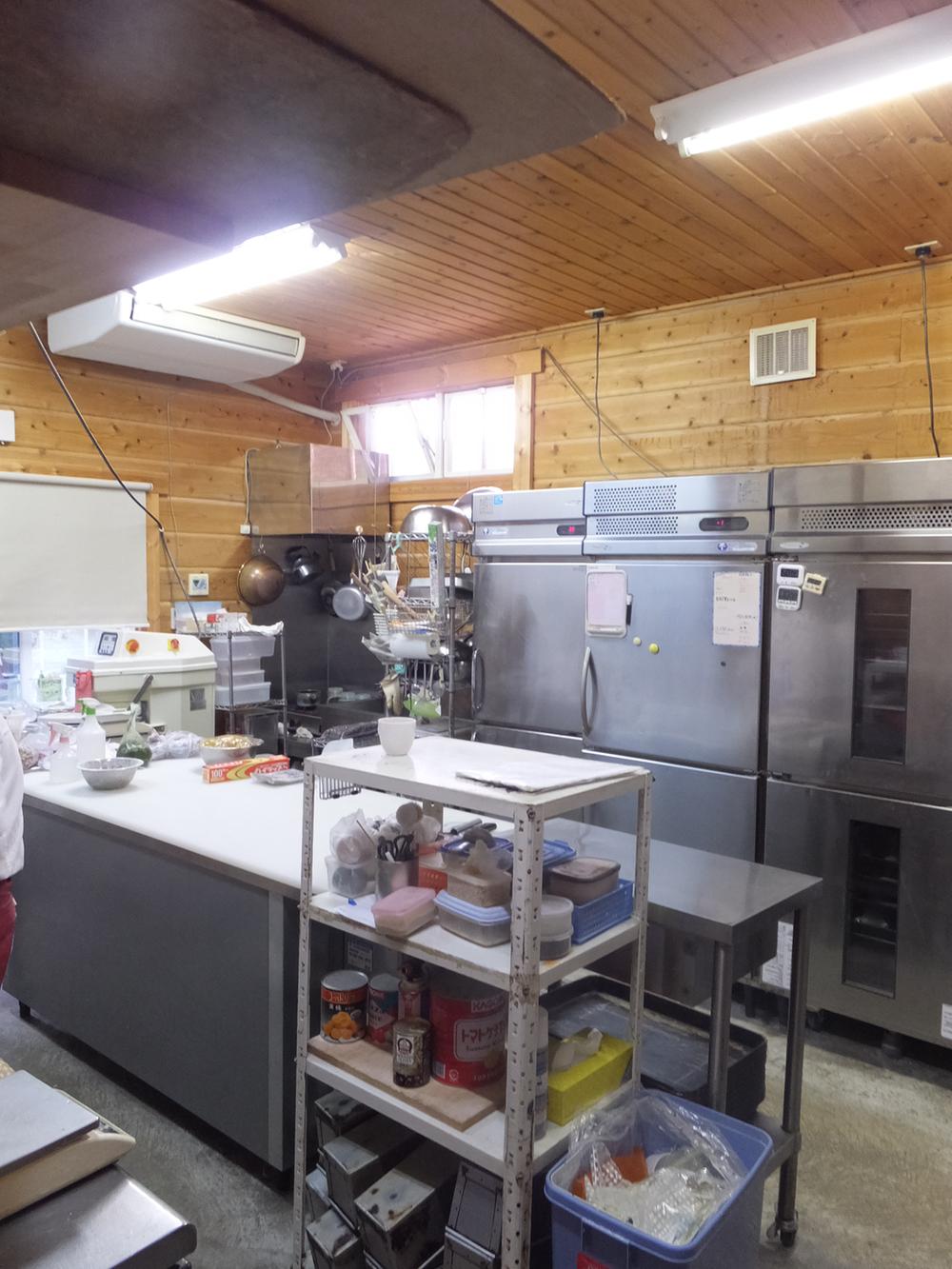 Indoor (10 May 2013) Shooting
室内(2013年10月)撮影
Toiletトイレ 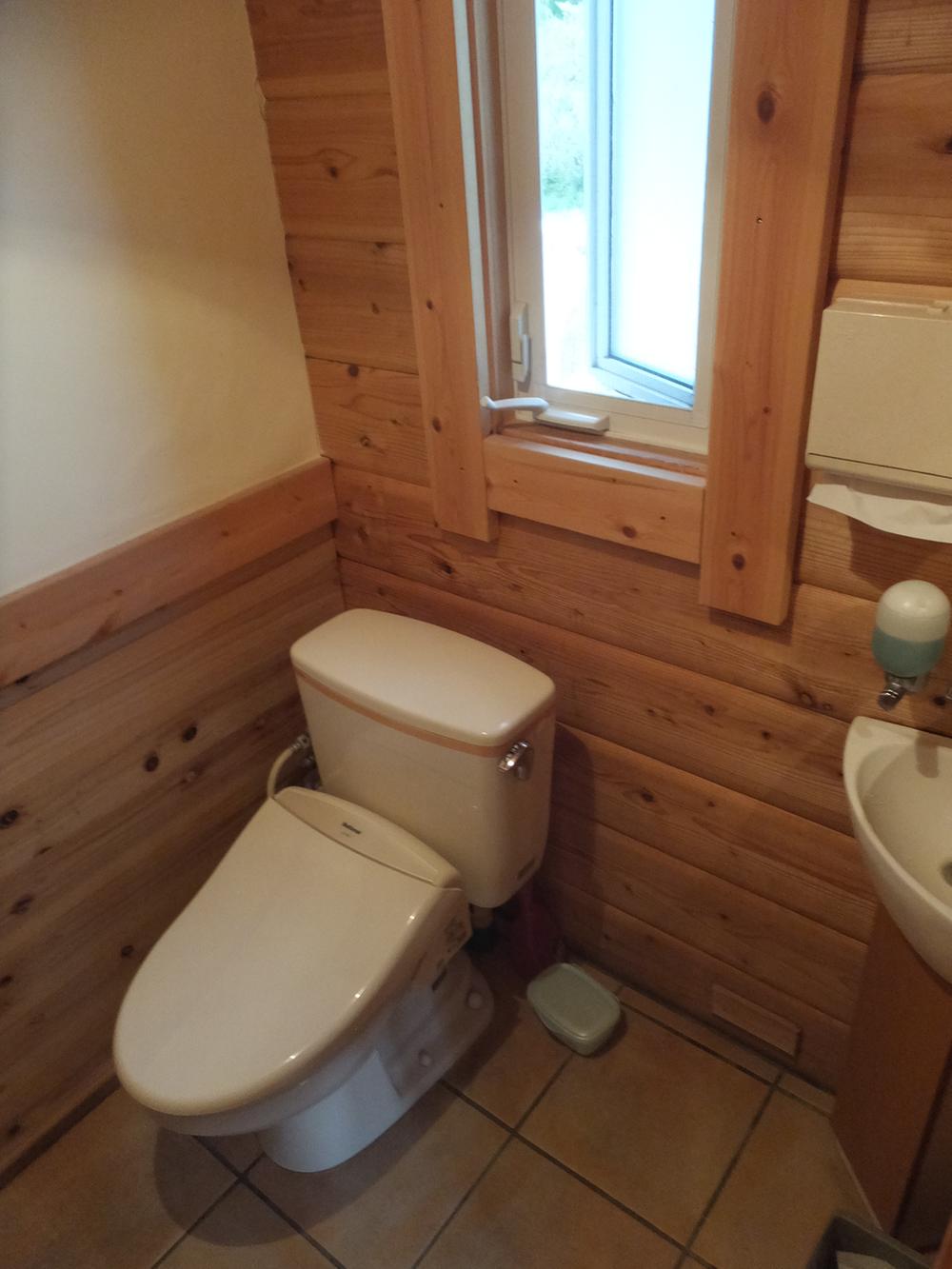 Indoor (10 May 2013) Shooting
室内(2013年10月)撮影
Local photos, including front road前面道路含む現地写真 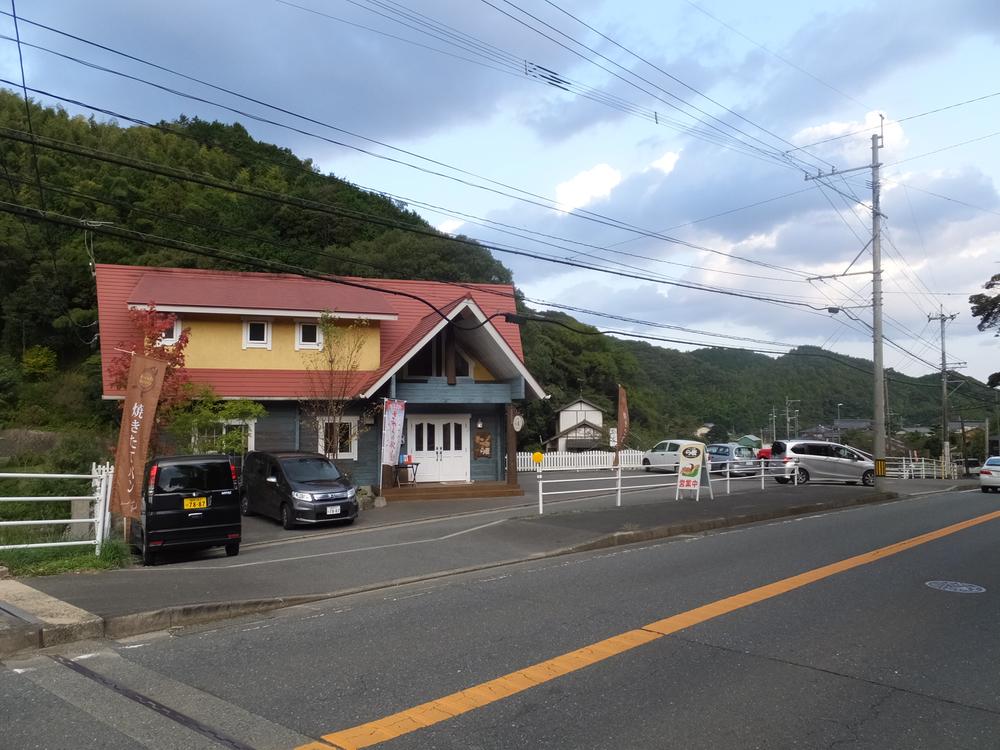 Local (10 May 2013) Shooting
現地(2013年10月)撮影
Other introspectionその他内観 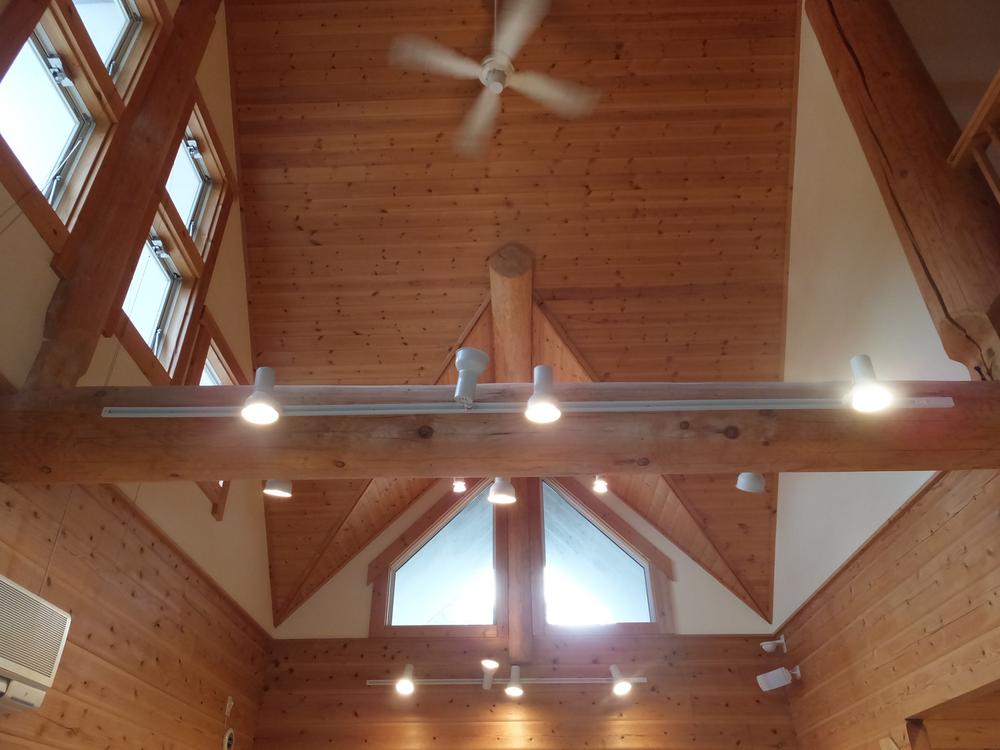 (October 2013) Shooting
(2013年10月)撮影
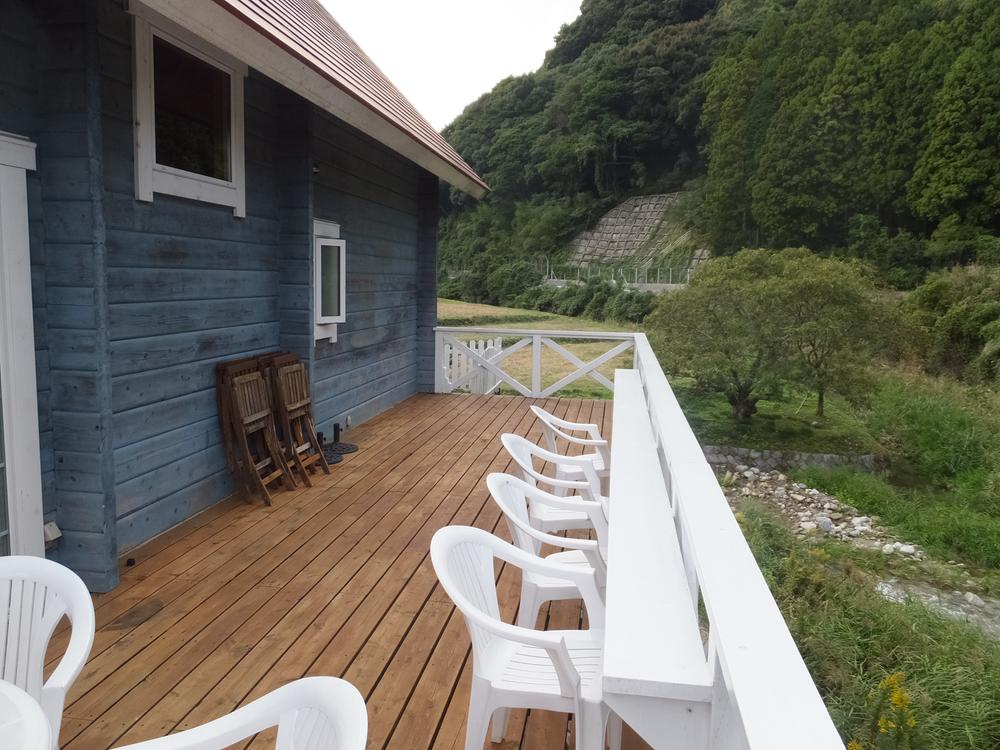 Other
その他
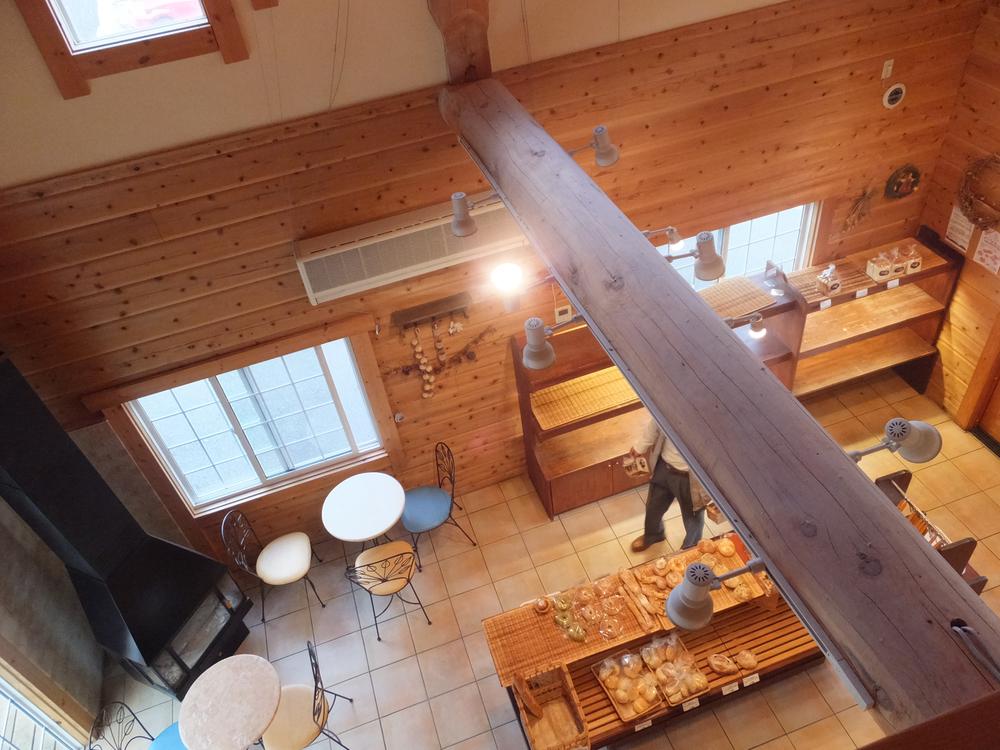 Indoor (10 May 2013) Shooting
室内(2013年10月)撮影
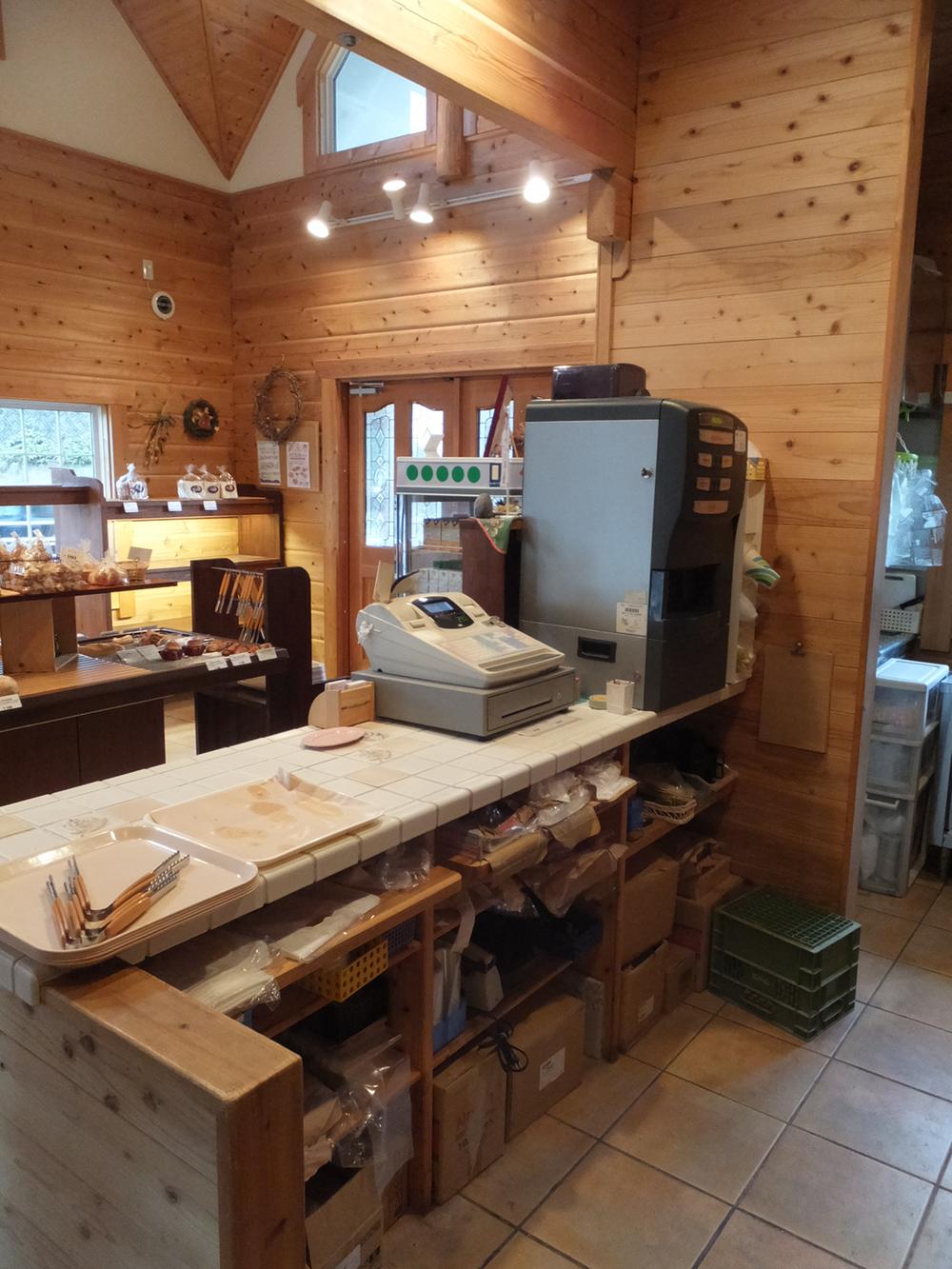 Indoor (10 May 2013) Shooting
室内(2013年10月)撮影
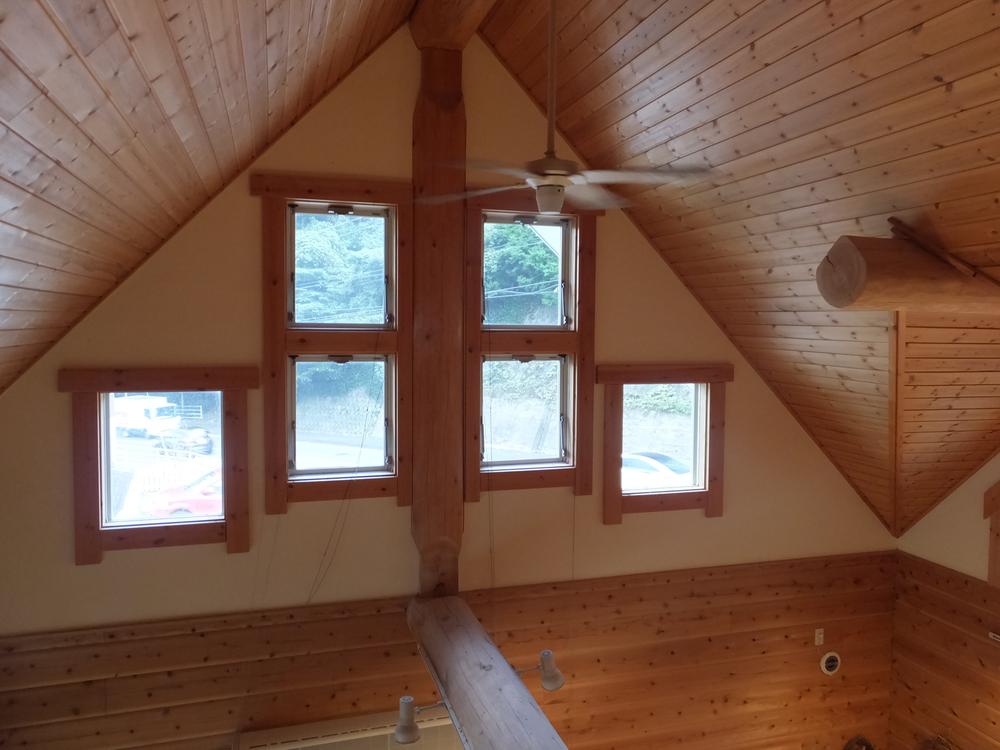 Indoor (10 May 2013) Shooting
室内(2013年10月)撮影
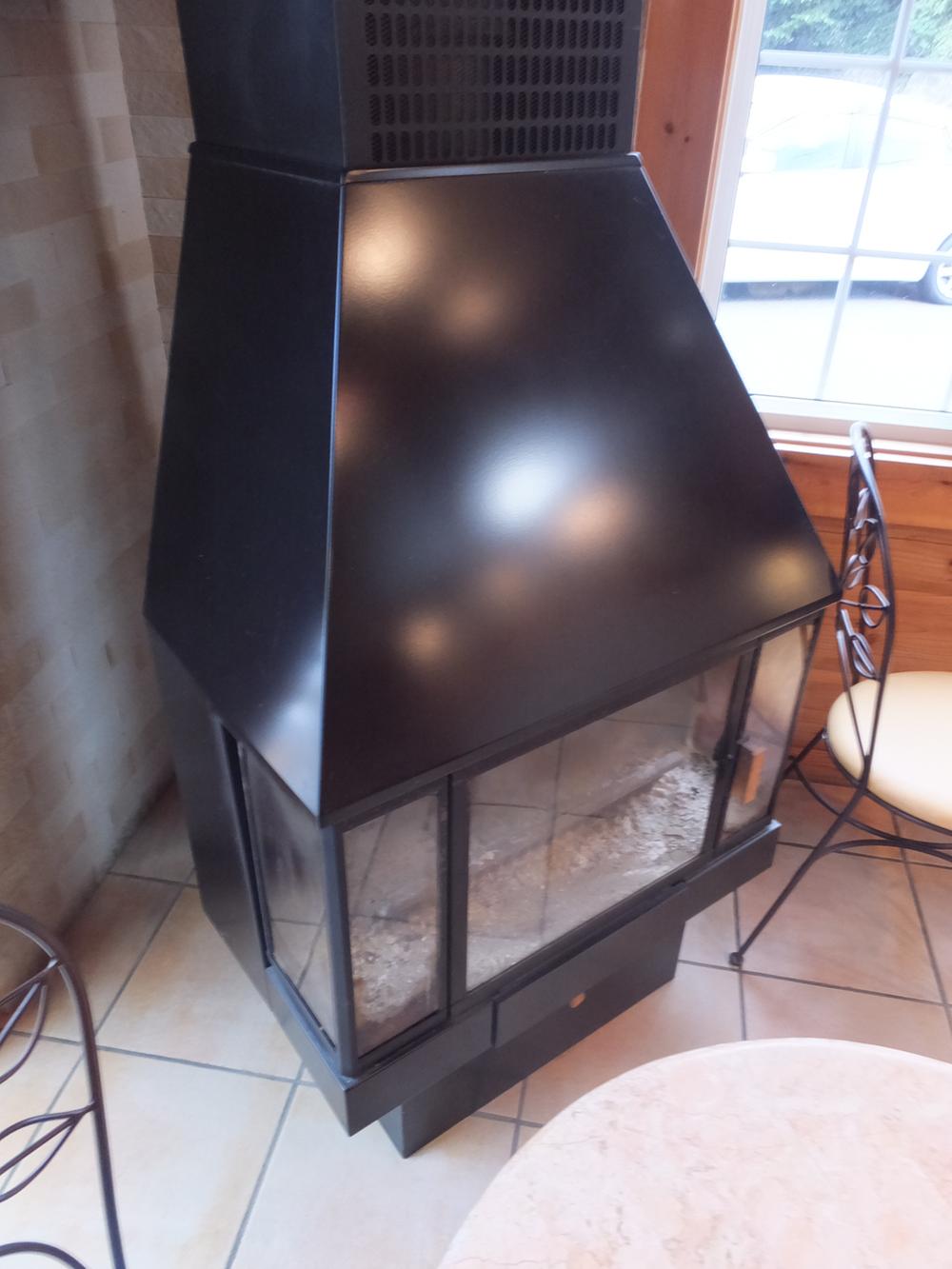 Indoor (10 May 2013) Shooting
室内(2013年10月)撮影
Location
|














