Used Homes » Kyushu » Fukuoka Prefecture » Sawara-ku
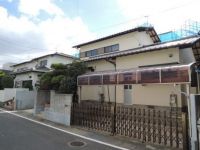 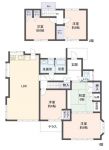
| | Fukuoka Prefecture, Sawara-ku, Fukuoka 福岡県福岡市早良区 |
| Subway Nanakuma line "Kamo" walk 2 minutes 地下鉄七隈線「賀茂」歩2分 |
| ◆ 2013 October interior and exterior renovation completed ◆ Subway "Kamo" Station 2-minute walk ◆ Parking space 2 cars ◆平成25年10月内外装リフォーム済◆地下鉄「賀茂」駅徒歩2分◆駐車スペース2台分 |
| ◆ Renovation content (all rooms cross Chokawa, Flooring Chokawa, CF sheet Chokawaese-style tatami Omotegae, Sliding door re-covering, Unit bus replacement, Vanity exchange, Toilet replacement, Outer wall paint, Roof high pressure cleaned, House cleaning implementation) ◆リフォーム内容(全室クロス張替、フローリング張替、CFシート張替、和室たたみ表替え、襖張替え、ユニットバス取替、洗面化粧台交換、トイレ取替、外壁塗装、屋根高圧洗浄済、ハウスクリーニング実施) |
Features pickup 特徴ピックアップ | | Parking two Allowed / Immediate Available / Interior and exterior renovation / System kitchen / Flat to the station / Shaping land / Washbasin with shower / 2-story / TV monitor interphone / City gas / terrace 駐車2台可 /即入居可 /内外装リフォーム /システムキッチン /駅まで平坦 /整形地 /シャワー付洗面台 /2階建 /TVモニタ付インターホン /都市ガス /テラス | Price 価格 | | 37,800,000 yen 3780万円 | Floor plan 間取り | | 5LDK 5LDK | Units sold 販売戸数 | | 1 units 1戸 | Land area 土地面積 | | 210.26 sq m (registration) 210.26m2(登記) | Building area 建物面積 | | 115.49 sq m (registration) 115.49m2(登記) | Driveway burden-road 私道負担・道路 | | Nothing, North 6m width (contact the road width 13.2m) 無、北6m幅(接道幅13.2m) | Completion date 完成時期(築年月) | | October 1980 1980年10月 | Address 住所 | | Fukuoka Prefecture, Sawara-ku, Fukuoka Kamo 3 福岡県福岡市早良区賀茂3 | Traffic 交通 | | Subway Nanakuma line "Kamo" walk 2 minutes 地下鉄七隈線「賀茂」歩2分
| Person in charge 担当者より | | Rep Saito Teruo 担当者齊藤 晃夫 | Contact お問い合せ先 | | (Ltd.) Happy Estate TEL: 0800-809-8516 [Toll free] mobile phone ・ Also available from PHS
Caller ID is not notified
Please contact the "saw SUUMO (Sumo)"
If it does not lead, If the real estate company (株)ハッピーエステートTEL:0800-809-8516【通話料無料】携帯電話・PHSからもご利用いただけます
発信者番号は通知されません
「SUUMO(スーモ)を見た」と問い合わせください
つながらない方、不動産会社の方は
| Building coverage, floor area ratio 建ぺい率・容積率 | | 60% ・ 200% 60%・200% | Time residents 入居時期 | | Immediate available 即入居可 | Land of the right form 土地の権利形態 | | Ownership 所有権 | Structure and method of construction 構造・工法 | | Wooden 2-story 木造2階建 | Renovation リフォーム | | October 2013 interior renovation completed (kitchen ・ bathroom ・ toilet ・ wall ・ floor ・ all rooms), October 2013 exterior renovation completed (outer wall) 2013年10月内装リフォーム済(キッチン・浴室・トイレ・壁・床・全室)、2013年10月外装リフォーム済(外壁) | Use district 用途地域 | | Two dwellings 2種住居 | Overview and notices その他概要・特記事項 | | Contact: Saito Teruo, Facilities: Public Water Supply, This sewage, City gas, Parking: car space 担当者:齊藤 晃夫、設備:公営水道、本下水、都市ガス、駐車場:カースペース | Company profile 会社概要 | | <Mediation> Governor of Fukuoka Prefecture (2) No. 015546 (Ltd.) Happy Estate Yubinbango810-0012 Fukuoka Chuo-ku, Fukuoka City platinum 1-16-4 <仲介>福岡県知事(2)第015546号(株)ハッピーエステート〒810-0012 福岡県福岡市中央区白金1-16-4 |
Local appearance photo現地外観写真 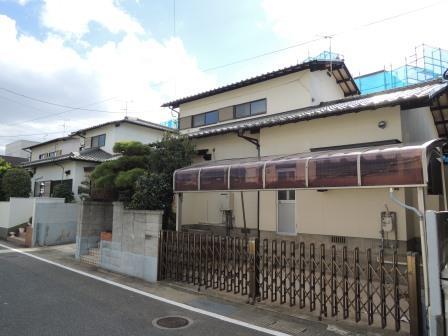 Local (11 May 2013) Shooting
現地(2013年11月)撮影
Floor plan間取り図 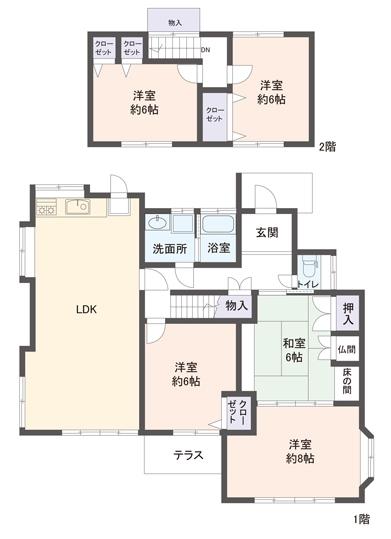 37,800,000 yen, 5LDK, Land area 210.26 sq m , Building area 115.49 sq m
3780万円、5LDK、土地面積210.26m2、建物面積115.49m2
Kitchenキッチン 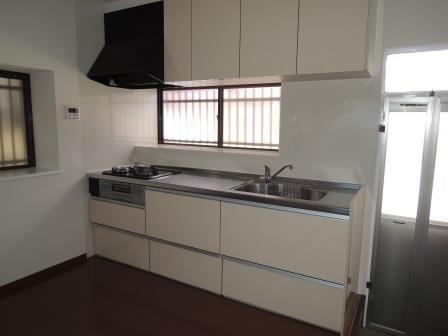 Indoor (11 May 2013) Shooting
室内(2013年11月)撮影
Livingリビング 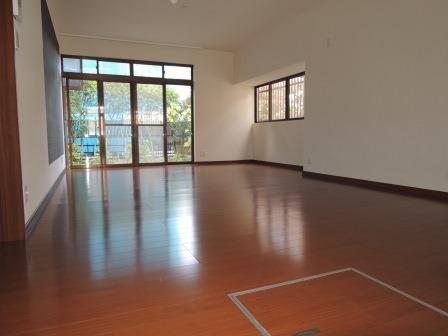 Indoor (11 May 2013) Shooting
室内(2013年11月)撮影
Bathroom浴室 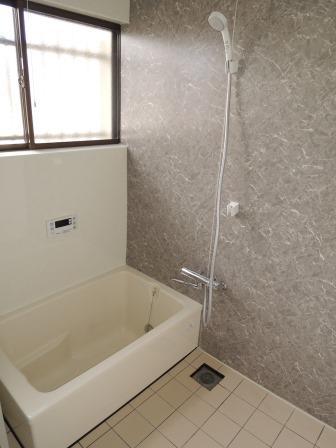 Indoor (11 May 2013) Shooting
室内(2013年11月)撮影
Non-living roomリビング以外の居室 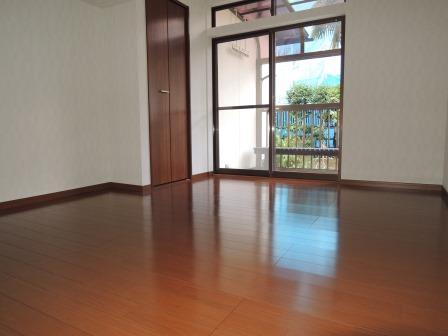 Indoor (11 May 2013) Shooting
室内(2013年11月)撮影
Location
|







