Used Homes » Kyushu » Fukuoka Prefecture » Fukutsu
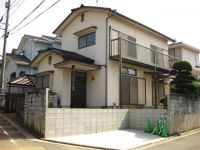 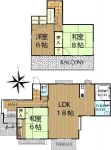
| | Fukuoka Prefecture Fukutsu 福岡県福津市 |
| Indomitable minibus "storage garage before" walk 1 minute ふくつミニバス「格納車庫前」歩1分 |
| ◆ Our seller ◆ Located on the corner lot, Parking space is 2 cars. 3 minutes location of the drive to Route 3. 25 years March to interior renovated (kitchen, Wall) is. Please feel free to contact us. ◆当社売主◆角地にあり、駐車スペースは2台分です。国道3号線へも車で3分の立地。25年3月に内装リフォーム済み(キッチン、壁)です。お気軽にお問い合わせ下さい。 |
| Located in the corner of a quiet residential area. One out of the parking lot two is with the roof. The commuting area is more along the Route 3 is, It is conveniently located so close to the road. 閑静な住宅街の一角にあります。駐車場2台のうち1台は屋根つきです。通勤エリアが国道3号線沿いの方には、道路まで近いので便利な立地です。 |
Features pickup 特徴ピックアップ | | Parking two Allowed / Immediate Available / Interior renovation 駐車2台可 /即入居可 /内装リフォーム | Price 価格 | | 18.9 million yen 1890万円 | Floor plan 間取り | | 3LDK 3LDK | Units sold 販売戸数 | | 1 units 1戸 | Land area 土地面積 | | 175.5 sq m (registration) 175.5m2(登記) | Building area 建物面積 | | 103.96 sq m (registration) 103.96m2(登記) | Driveway burden-road 私道負担・道路 | | Nothing 無 | Completion date 完成時期(築年月) | | 11 May 1990 1990年11月 | Address 住所 | | Fukuoka Prefecture Fukutsu Yuminosato 1 福岡県福津市有弥の里1 | Traffic 交通 | | Indomitable minibus "storage garage before" walk 1 minute ふくつミニバス「格納車庫前」歩1分 | Person in charge 担当者より | | Person in charge of real-estate and building FP Yamamoto 担当者宅建FP山本 | Contact お問い合せ先 | | TEL: 0800-603-2223 [Toll free] mobile phone ・ Also available from PHS
Caller ID is not notified
Please contact the "saw SUUMO (Sumo)"
If it does not lead, If the real estate company TEL:0800-603-2223【通話料無料】携帯電話・PHSからもご利用いただけます
発信者番号は通知されません
「SUUMO(スーモ)を見た」と問い合わせください
つながらない方、不動産会社の方は
| Building coverage, floor area ratio 建ぺい率・容積率 | | 40% ・ 60% 40%・60% | Time residents 入居時期 | | Immediate available 即入居可 | Land of the right form 土地の権利形態 | | Ownership 所有権 | Structure and method of construction 構造・工法 | | Wooden 2-story 木造2階建 | Renovation リフォーム | | March 2013 interior renovation completed (kitchen ・ wall) 2013年3月内装リフォーム済(キッチン・壁) | Use district 用途地域 | | One low-rise 1種低層 | Overview and notices その他概要・特記事項 | | Contact: Yamamoto, Facilities: Public Water Supply, This sewage, Individual LPG, Parking: car space 担当者:山本、設備:公営水道、本下水、個別LPG、駐車場:カースペース | Company profile 会社概要 | | <Seller> Minister of Land, Infrastructure and Transport (5) No. 005407 (Corporation), Fukuoka Prefecture Building Lots and Buildings Transaction Business Association (One company) Kyushu Real Estate Fair Trade Council member (Ltd.) Tobu living 販赤 between Station south exit shop Yubinbango811-4173 Fukuoka Prefecture Munakata Sakaemachi 12-6 <売主>国土交通大臣(5)第005407号(公社)福岡県宅地建物取引業協会会員 (一社)九州不動産公正取引協議会加盟(株)東武住販赤間駅南口店〒811-4173 福岡県宗像市栄町12-6 |
Local appearance photo現地外観写真 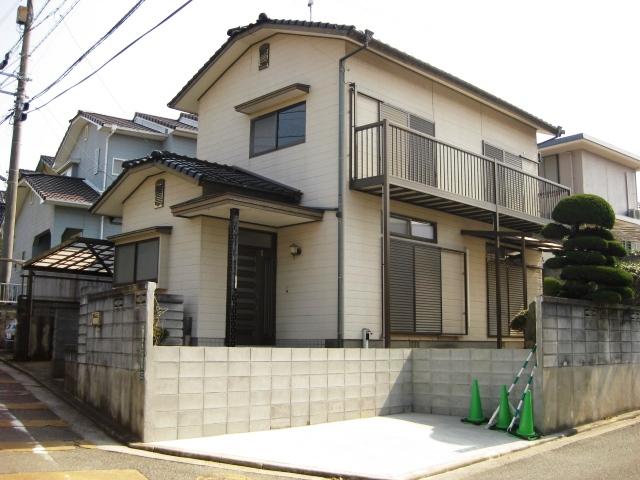 The first floor is quire LDK18 / Japanese-style room 6 quires, The second floor is Western-style 6 Pledge / Floor plan of 8 quires Japanese-style room. Parking Lot, 1 vehicle is equipped with roof.
1階はLDK18帖/和室6帖、2階は洋室6帖/和室8帖の間取り。駐車場、1台分は屋根つきです。
Floor plan間取り図 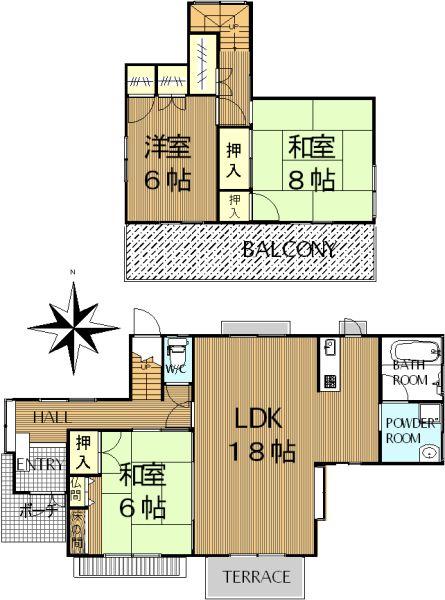 18.9 million yen, 3LDK, Land area 175.5 sq m , Building area 103.96 sq m
1890万円、3LDK、土地面積175.5m2、建物面積103.96m2
Livingリビング 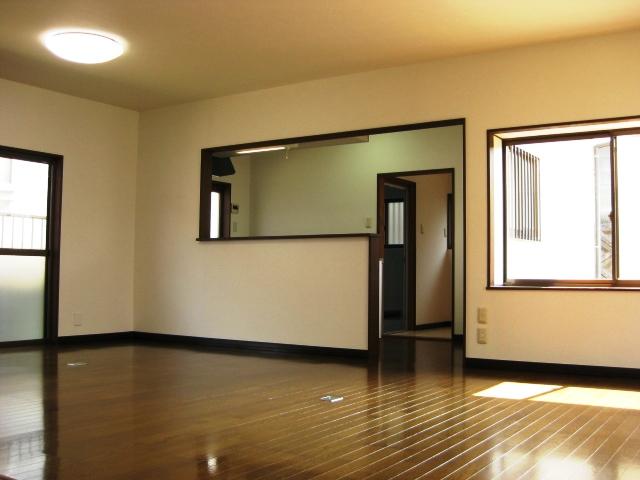 Living 18 Pledge. Wide space show us refreshing rooms.
リビングは18帖。広い空間はお部屋をスッキリと見せてくれます。
Kitchenキッチン 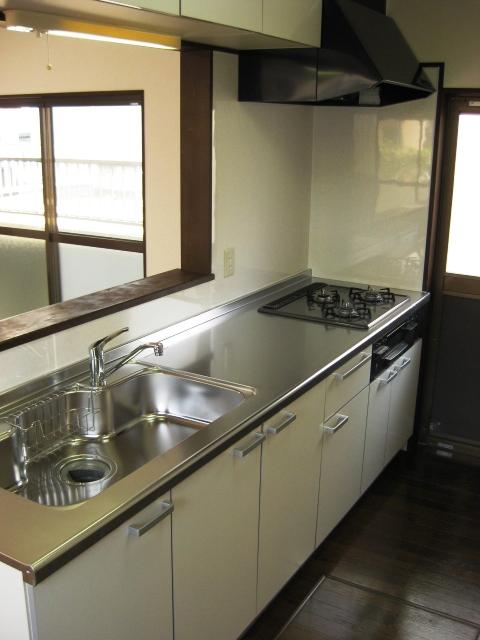 System kitchen also new. While listening to the voice of the living room of the family, It is fun and dishes can likely.
システムキッチンも新しく。リビングの家族の声を聞きながら、楽しくお料理出来そうですね。
Non-living roomリビング以外の居室 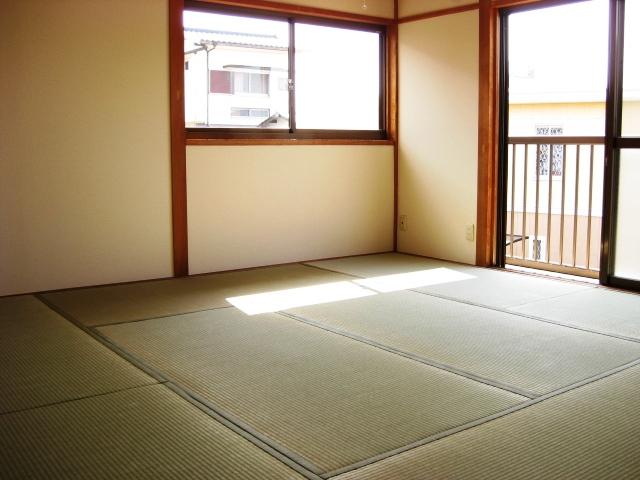 Day, Airy Japanese-style.
日当たり、風通しの良い和室。
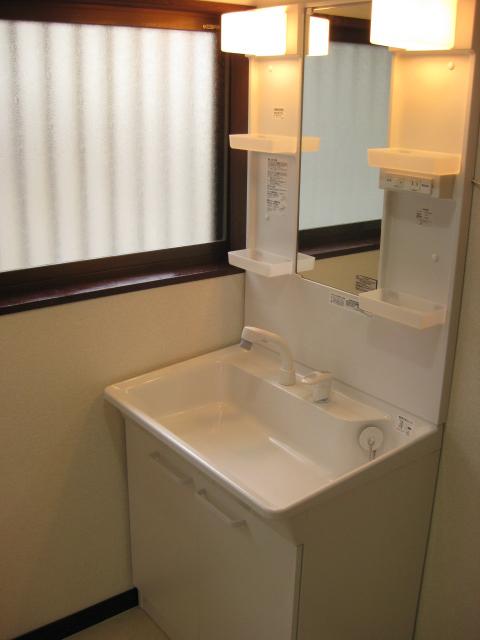 Wash basin, toilet
洗面台・洗面所
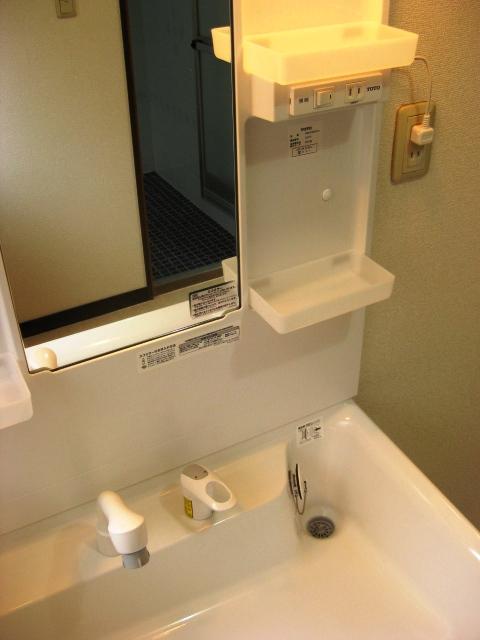 Wash basin, toilet
洗面台・洗面所
Location
|








