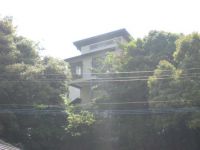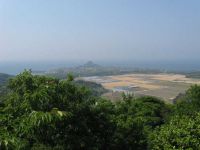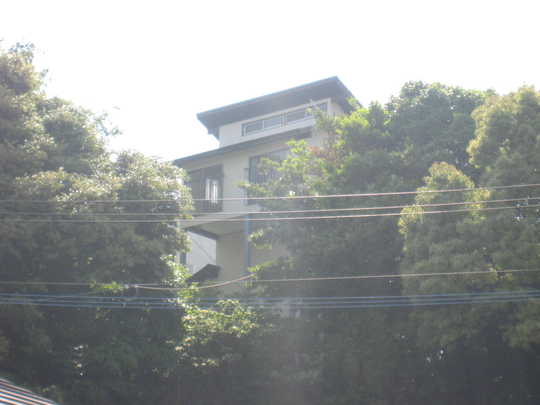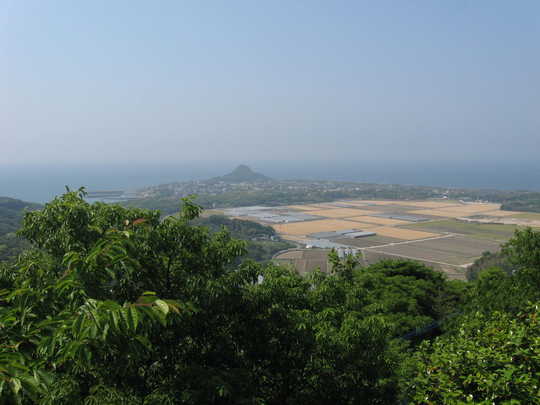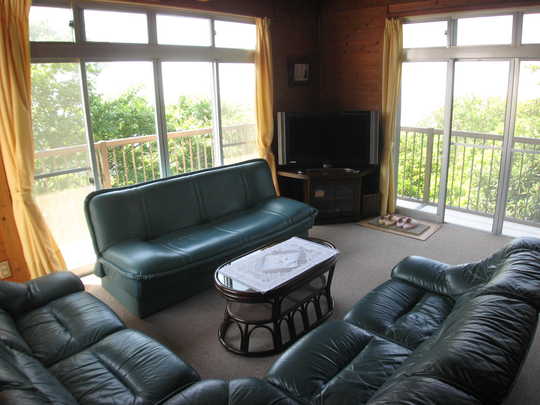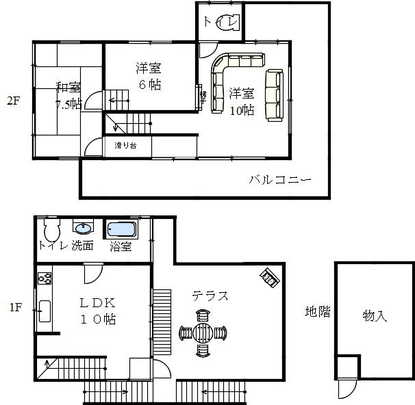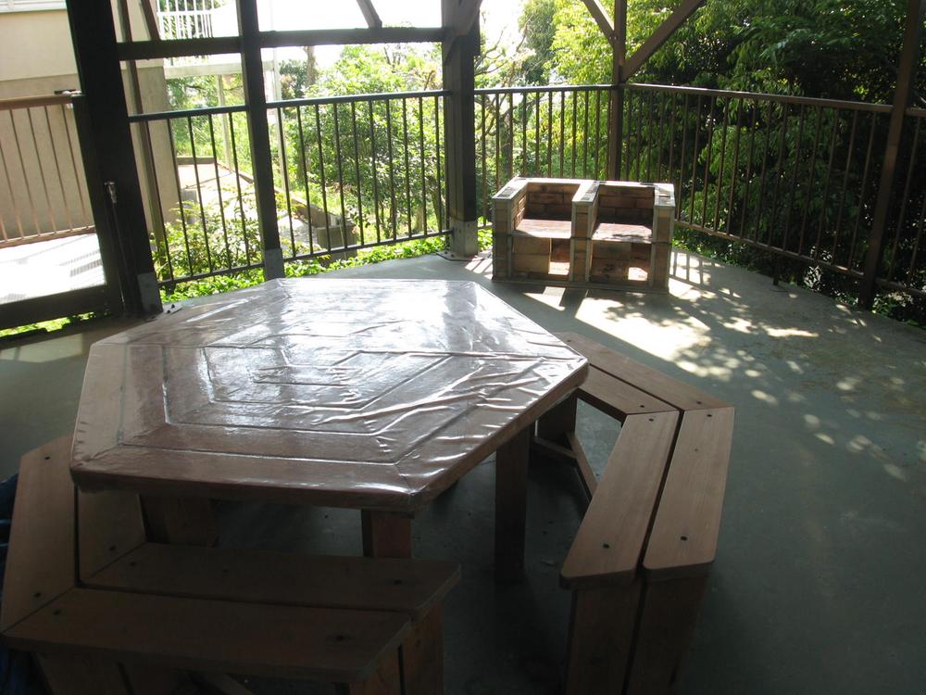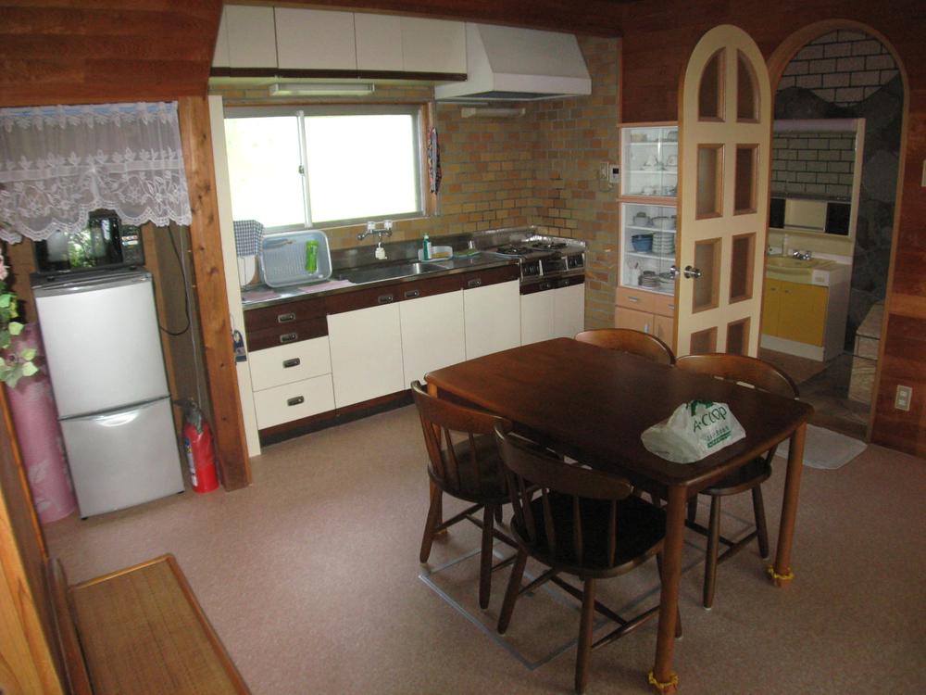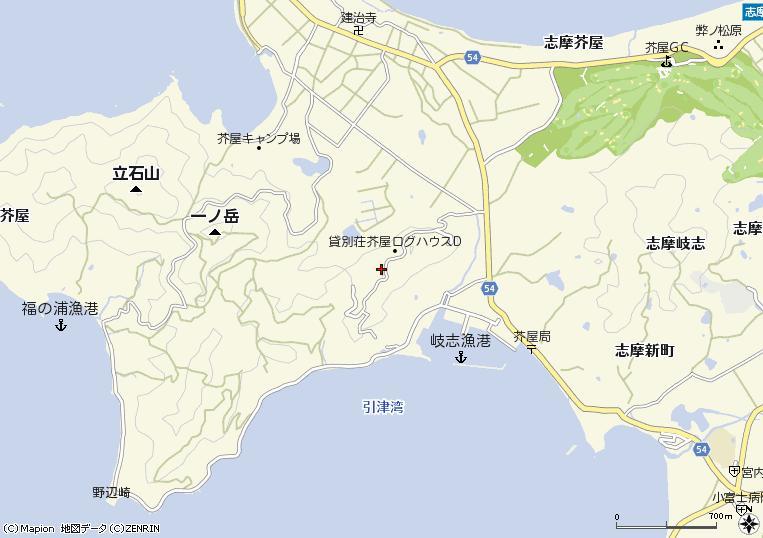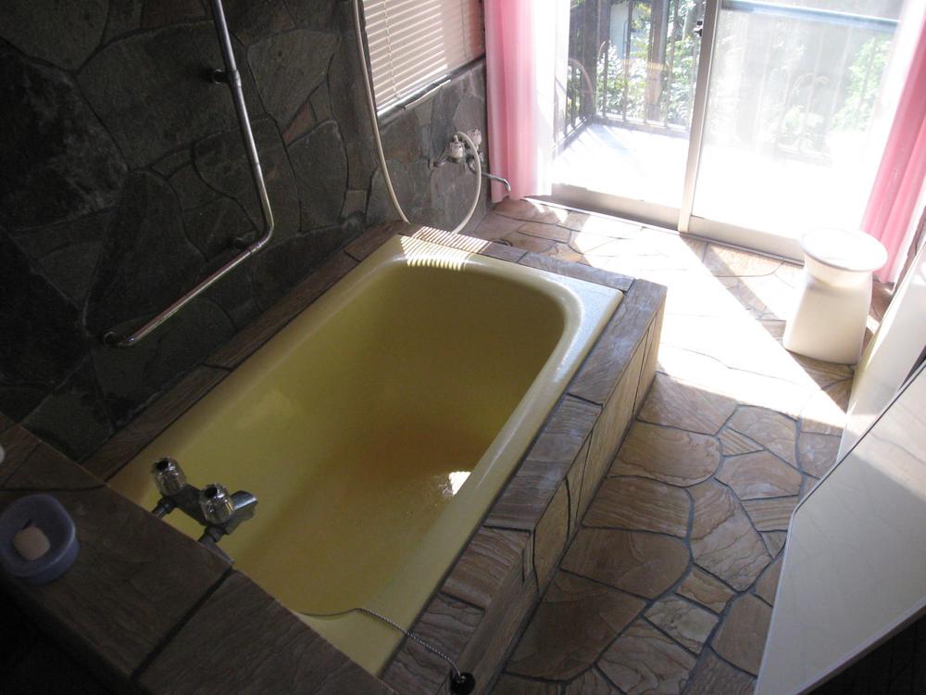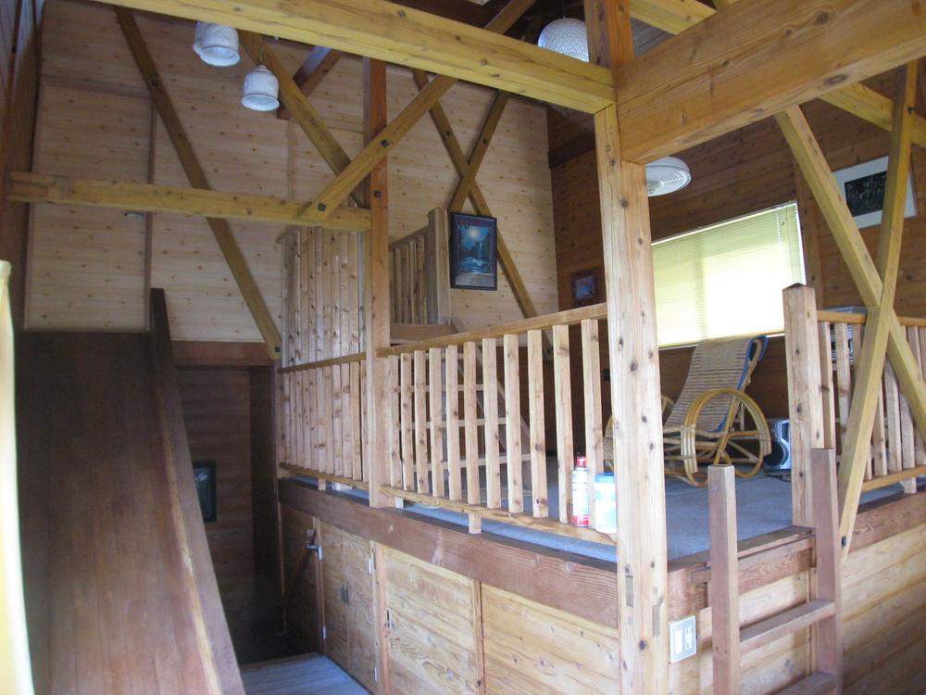|
|
Fukuoka Prefecture Itoshima
福岡県糸島市
|
|
Showa bus "Keya branch office" walk 12 minutes
昭和バス「芥屋支所」歩12分
|
|
◆ Location and green and sea and overlooks from all sides on a hill. You can you live in the villa sense as the second of you live and summer resort that is feeling a pleasant wind and air.
◆高台に立地し緑や海が四方から見渡せます。心地良い風や空気を感じれる第二のお住まいや避暑地として別荘感覚でお住まい頂けます。
|
|
Located on a hill of Ito Highland Park in the villa, There is a renovation subsidy system of Itoshima (terms and conditions available)
伊都ハイランドパーク別荘内の高台に立地、糸島市のリフォーム補助制度があります(諸条件有)
|
Features pickup 特徴ピックアップ | | Immediate Available / Land more than 100 square meters / Ocean View / See the mountain / Summer resort / Within 2km to the sea / Yang per good / A quiet residential area / Around traffic fewer / Japanese-style room / Wide balcony / 3 face lighting / Toilet 2 places / Bathroom 1 tsubo or more / 2-story / 2 or more sides balcony / The window in the bathroom / Leafy residential area / Mu front building / Ventilation good / Good view / Storeroom / Located on a hill / A large gap between the neighboring house / Development subdivision in / terrace 即入居可 /土地100坪以上 /オーシャンビュー /山が見える /避暑地 /海まで2km以内 /陽当り良好 /閑静な住宅地 /周辺交通量少なめ /和室 /ワイドバルコニー /3面採光 /トイレ2ヶ所 /浴室1坪以上 /2階建 /2面以上バルコニー /浴室に窓 /緑豊かな住宅地 /前面棟無 /通風良好 /眺望良好 /納戸 /高台に立地 /隣家との間隔が大きい /開発分譲地内 /テラス |
Event information イベント情報 | | Open Room (please make a reservation beforehand) オープンルーム(事前に必ず予約してください) |
Price 価格 | | 12.5 million yen 1250万円 |
Floor plan 間取り | | 3LDK + S (storeroom) 3LDK+S(納戸) |
Units sold 販売戸数 | | 1 units 1戸 |
Total units 総戸数 | | 1 units 1戸 |
Land area 土地面積 | | 397 sq m (120.09 tsubo) (Registration) 397m2(120.09坪)(登記) |
Building area 建物面積 | | 90.9 sq m (27.49 square meters), Of Basement 13.65 sq m 90.9m2(27.49坪)、うち地下室13.65m2 |
Driveway burden-road 私道負担・道路 | | Nothing, West 5m width, East 1m width 無、西5m幅、東1m幅 |
Completion date 完成時期(築年月) | | 1979 1979年 |
Address 住所 | | Fukuoka Prefecture Itoshima Shima Keya 福岡県糸島市志摩芥屋 |
Traffic 交通 | | Showa bus "Keya branch office" walk 12 minutes 昭和バス「芥屋支所」歩12分 |
Related links 関連リンク | | [Related Sites of this company] 【この会社の関連サイト】 |
Person in charge 担当者より | | Person in charge of real-estate and building real estate consulting skills registrant Uemura Takahiro Age: 40 Daigyokai experience: without regard to only sell as a 23-year consulting skills registrant, Comprehensively taking into account tax, etc., We will carry out tailored consulting to your needs. 担当者宅建不動産コンサルティング技能登録者植村 孝広年齢:40代業界経験:23年コンサルティング技能登録者として売却だけにこだわらず、税務等総合的に勘案し、お客様のニーズに合ったコンサルティングをさせていただきます。 |
Contact お問い合せ先 | | TEL: 0800-603-2217 [Toll free] mobile phone ・ Also available from PHS
Caller ID is not notified
Please contact the "saw SUUMO (Sumo)"
If it does not lead, If the real estate company TEL:0800-603-2217【通話料無料】携帯電話・PHSからもご利用いただけます
発信者番号は通知されません
「SUUMO(スーモ)を見た」と問い合わせください
つながらない方、不動産会社の方は
|
Expenses 諸費用 | | And administrative expenses (including water fee, etc.): 14,317 yen / Month 管理費(水道料等含む):1万4317円/月 |
Building coverage, floor area ratio 建ぺい率・容積率 | | Fifty percent ・ 80% 50%・80% |
Time residents 入居時期 | | Immediate available 即入居可 |
Land of the right form 土地の権利形態 | | Ownership 所有権 |
Structure and method of construction 構造・工法 | | Wooden second floor underground 1 story (framing method) 木造2階地下1階建(軸組工法) |
Use district 用途地域 | | Urbanization control area, Unspecified 市街化調整区域、無指定 |
Overview and notices その他概要・特記事項 | | Contact: Uemura Takahiro, Facilities: private water, Centralized septic tank, Individual LPG, Building Permits reason: City Planning Law Enforcement Ordinance Article 36 corresponds to 1, Item No. 3 b 担当者:植村 孝広、設備:私設水道、集中浄化槽、個別LPG、建築許可理由:都市計画法施行令36条1項3号ロに該当 |
Company profile 会社概要 | | <Mediation> Governor of Fukuoka Prefecture (10) No. 005194 (Corporation), Fukuoka Prefecture Building Lots and Buildings Transaction Business Association (One company) Kyushu Real Estate Fair Trade Council member Kyushu Chiken Co. Yubinbango810-0034 Fukuoka Chuo-ku, Fukuoka City Sasaoka 1-9-29 Central Sasaoka first floor <仲介>福岡県知事(10)第005194号(公社)福岡県宅地建物取引業協会会員 (一社)九州不動産公正取引協議会加盟九州地建(株)〒810-0034 福岡県福岡市中央区笹丘1-9-29 セントラル笹丘1階 |
