Used Homes » Kyushu » Fukuoka Prefecture » Itoshima
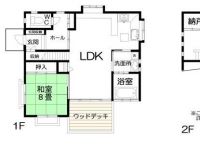 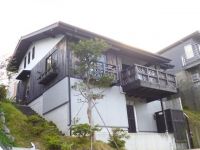
| | Fukuoka Prefecture Itoshima 福岡県糸島市 |
| Itoshima community bus "Raizan Forest" walk 5 minutes 糸島市コミュニティバス「雷山の森」歩5分 |
| ○ Raizan Moriuchi estate properties ○ 24-hour security is the management of the park ○ hot spring every day hot spring Zanmai attaching therefore rights! ! ○ good day you can see the sea of weather from the balcony ○ attic room ・ Semi-underground storage Yes ○雷山の森内団地物件○24時間セキュリティー管理の団地です○温泉権付なので毎日温泉三昧!!○バルコニーからは天気の良い日は海が見えます○小屋裏部屋・半地下収納有 |
| ※ Onsen Haiyukenryo \ 1,890,000 over Included in buying and selling rate ※ Fire brigade costs (per year) \ 1,400 over ※温泉配湯権料 \1,890,000ー を売買料金に含みます※消防団費(年額) \1,400ー |
Features pickup 特徴ピックアップ | | Ocean View / With hot spring / A quiet residential area / Security enhancement / Wood deck オーシャンビュー /温泉付 /閑静な住宅地 /セキュリティ充実 /ウッドデッキ | Price 価格 | | 18.4 million yen 1840万円 | Floor plan 間取り | | 1LDK + S (storeroom) 1LDK+S(納戸) | Units sold 販売戸数 | | 1 units 1戸 | Land area 土地面積 | | 216.65 sq m 216.65m2 | Building area 建物面積 | | 101.01 sq m 101.01m2 | Driveway burden-road 私道負担・道路 | | Nothing, North 5m width (contact the road width 13.9m) 無、北5m幅(接道幅13.9m) | Completion date 完成時期(築年月) | | October 2006 2006年10月 | Address 住所 | | Fukuoka Prefecture Itoshima Kawahara 福岡県糸島市川原 | Traffic 交通 | | Itoshima community bus "Raizan Forest" walk 5 minutes 糸島市コミュニティバス「雷山の森」歩5分 | Related links 関連リンク | | [Related Sites of this company] 【この会社の関連サイト】 | Contact お問い合せ先 | | TEL: 0800-603-1384 [Toll free] mobile phone ・ Also available from PHS
Caller ID is not notified
Please contact the "saw SUUMO (Sumo)"
If it does not lead, If the real estate company TEL:0800-603-1384【通話料無料】携帯電話・PHSからもご利用いただけます
発信者番号は通知されません
「SUUMO(スーモ)を見た」と問い合わせください
つながらない方、不動産会社の方は
| Expenses 諸費用 | | Hot Springs: Hot Springs use fee 5250 yen / Month, Water fee: 2100 yen / Month, Administrative expenses: 7915 yen / Month 温泉:温泉使用料5250円/月、水道料:2100円/月、管理費:7915円/月 | Time residents 入居時期 | | Consultation 相談 | Land of the right form 土地の権利形態 | | Ownership 所有権 | Structure and method of construction 構造・工法 | | Wooden 2-story 木造2階建 | Overview and notices その他概要・特記事項 | | Facilities: Well, Individual septic tank, Individual LPG, Parking: car space 設備:井戸、個別浄化槽、個別LPG、駐車場:カースペース | Company profile 会社概要 | | <Mediation> Minister of Land, Infrastructure and Transport (9) No. 002880 (Corporation), Fukuoka Prefecture Building Lots and Buildings Transaction Business Association (One company) Kyushu Real Estate Fair Trade Council member Sekiwa Real Estate Kyushu Corporation mediation ・ Development sales department Yubinbango812-0011 Fukuoka, Hakata-ku, Fukuoka City Hakata Station 3-25-21 Hakata Station Business Center <仲介>国土交通大臣(9)第002880号(公社)福岡県宅地建物取引業協会会員 (一社)九州不動産公正取引協議会加盟積和不動産九州(株) 仲介・開発営業部〒812-0011 福岡県福岡市博多区博多駅前3-25-21 博多駅前ビジネスセンター |
Floor plan間取り図 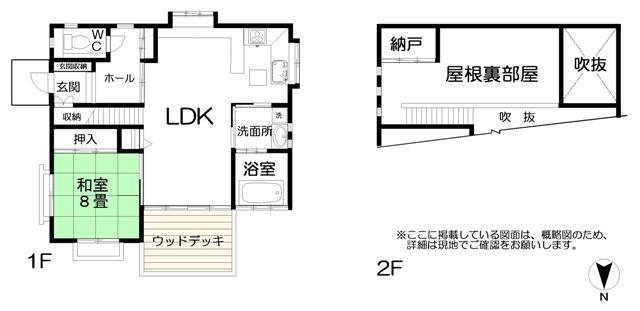 18.4 million yen, 1LDK + S (storeroom), Land area 216.65 sq m , There is a semi-underground storage in addition to the building area 101.01 sq m floor plan
1840万円、1LDK+S(納戸)、土地面積216.65m2、建物面積101.01m2 間取り図以外に半地下収納があります
Local appearance photo現地外観写真 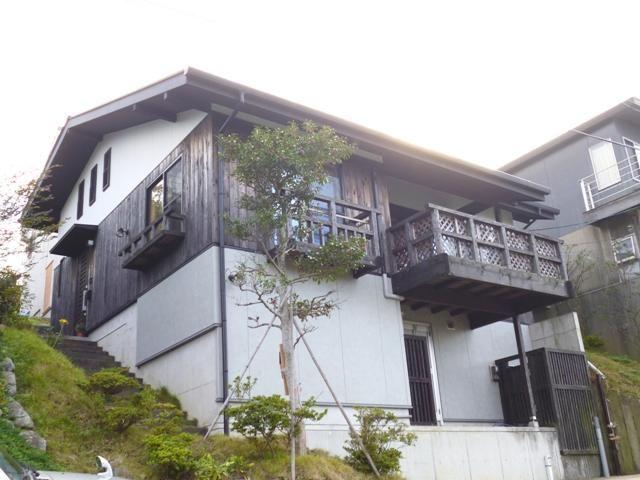 Local (11 May 2013) Shooting Attic room ・ It is a mansion with a semi-underground storage.
現地(2013年11月)撮影
小屋裏部屋・半地下収納のある邸宅です。
Livingリビング 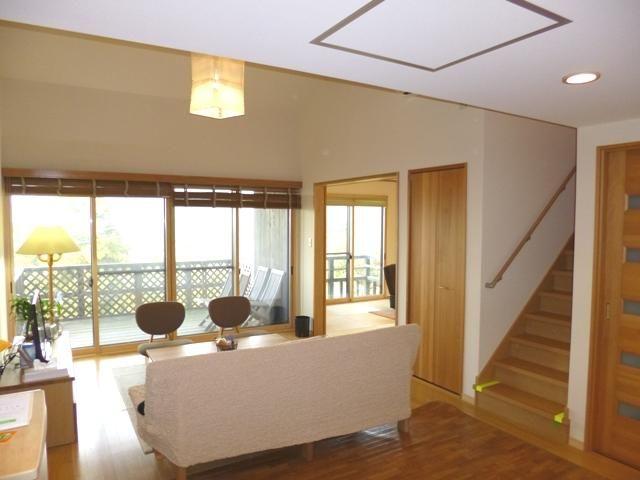 Indoor (11 May 2013) Shooting Living that have adopted the double window.
室内(2013年11月)撮影
2重窓を採用しているリビング。
Bathroom浴室 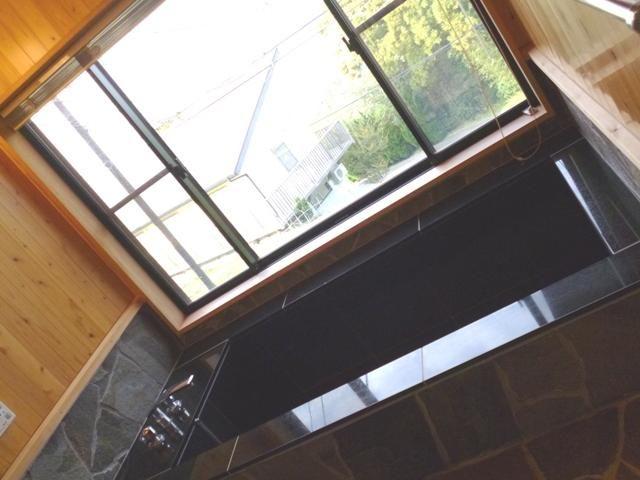 Indoor (11 May 2013) Shooting It natural hot spring has sprung. It is with hot spring rights.
室内(2013年11月)撮影
天然温泉が湧き出ます。温泉権付きです。
Non-living roomリビング以外の居室 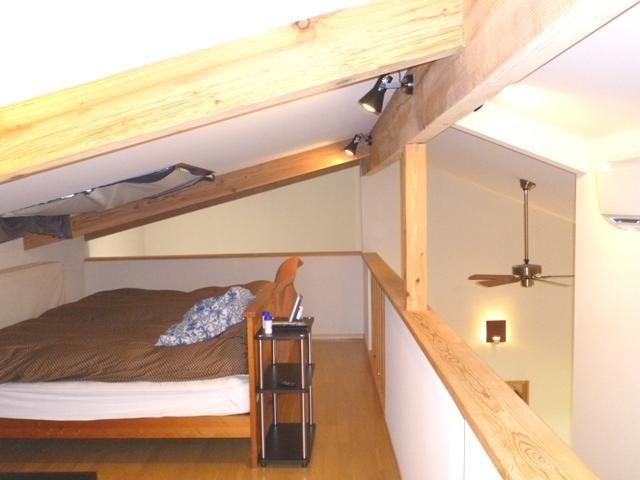 Indoor (11 May 2013) Shooting Attic room of the blow from the living room
室内(2013年11月)撮影
リビングから吹抜けの小屋裏部屋
View photos from the dwelling unit住戸からの眺望写真 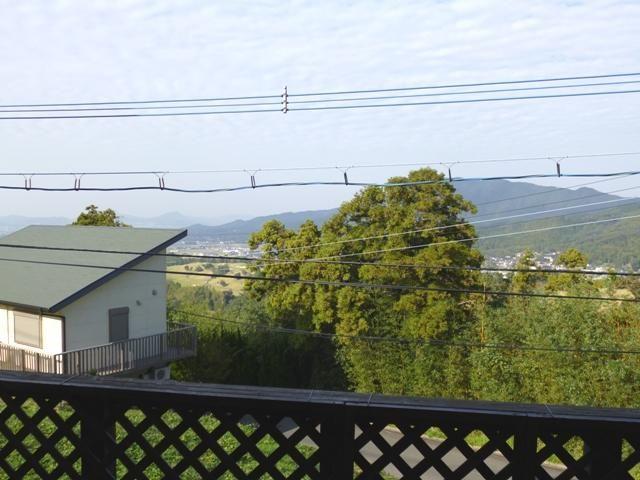 View from the site (November 2013)
現地からの眺望(2013年11月)
Location
|







