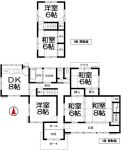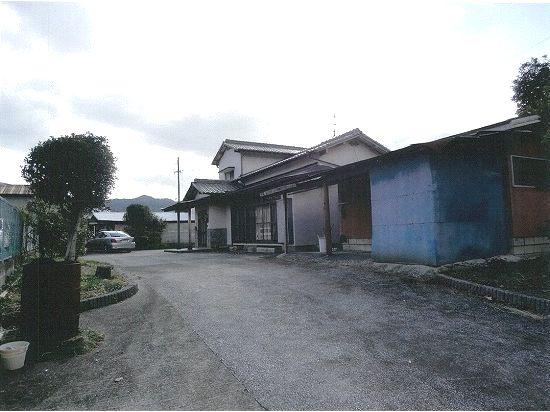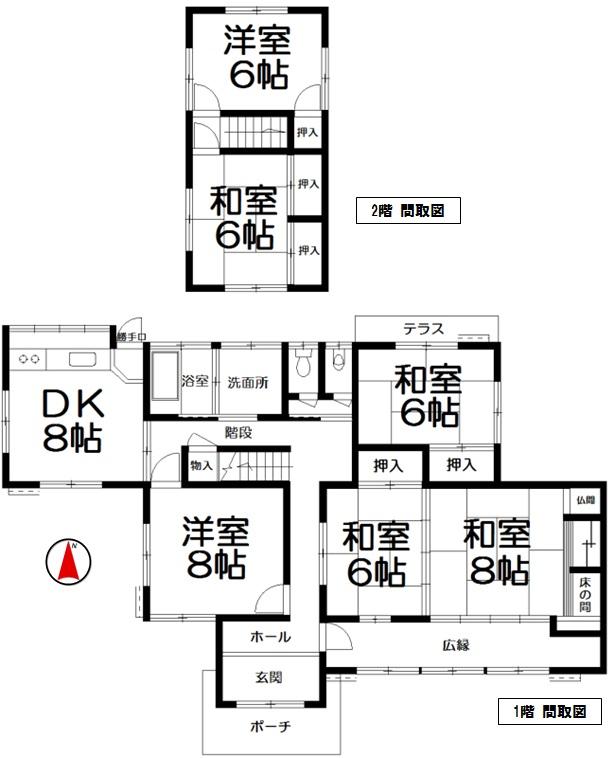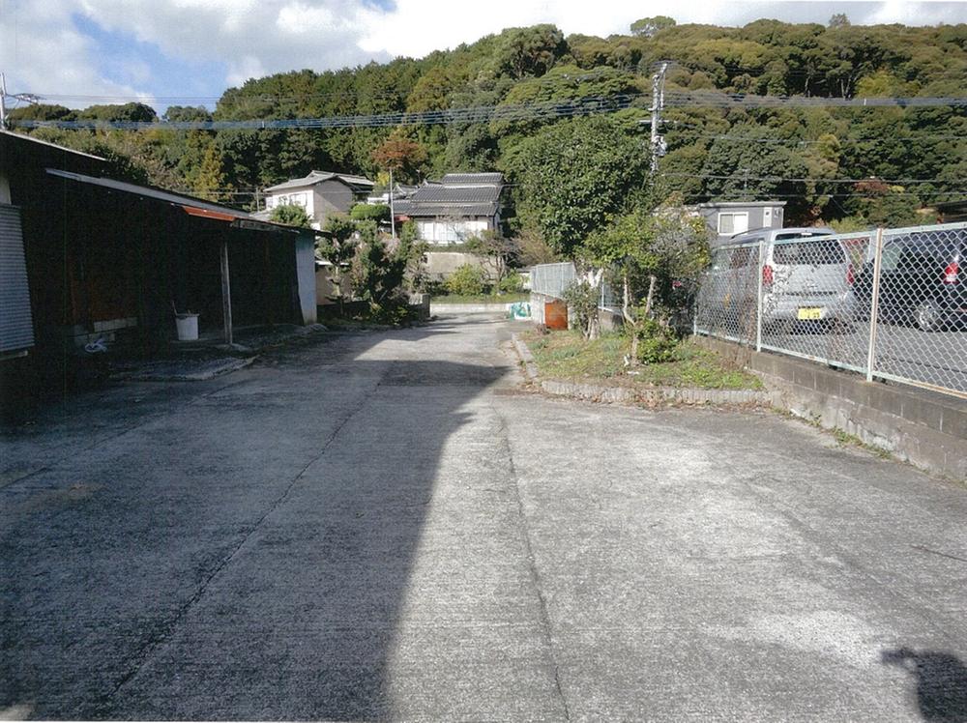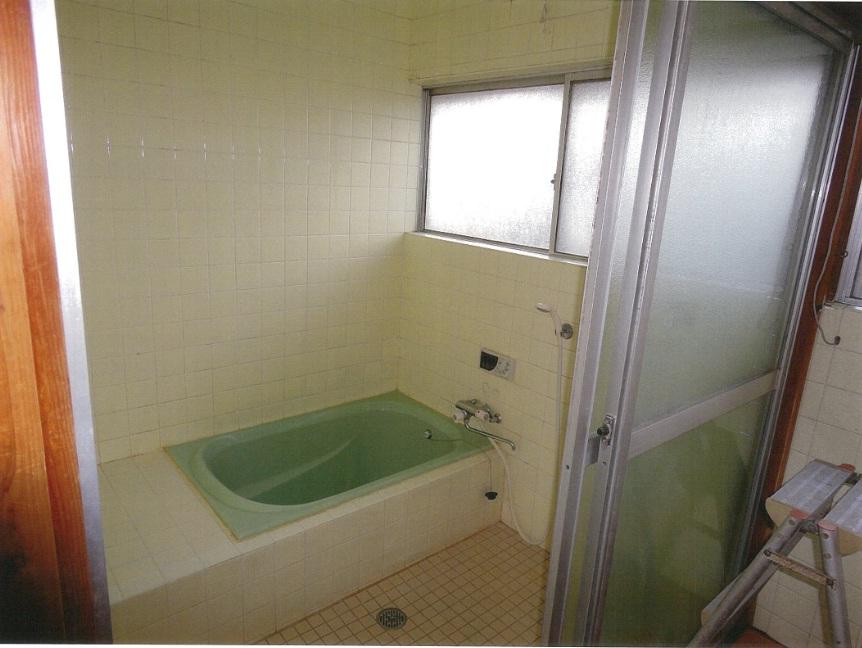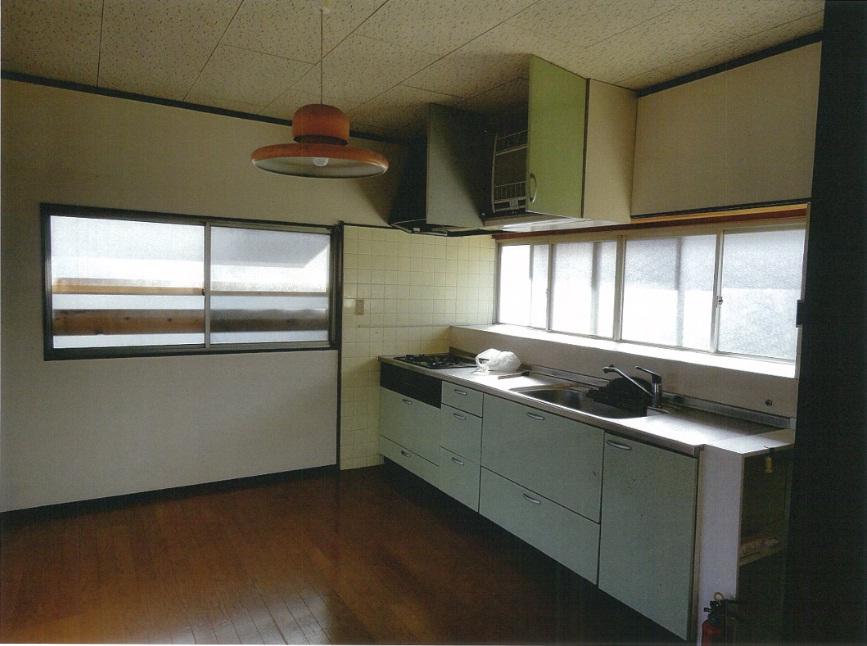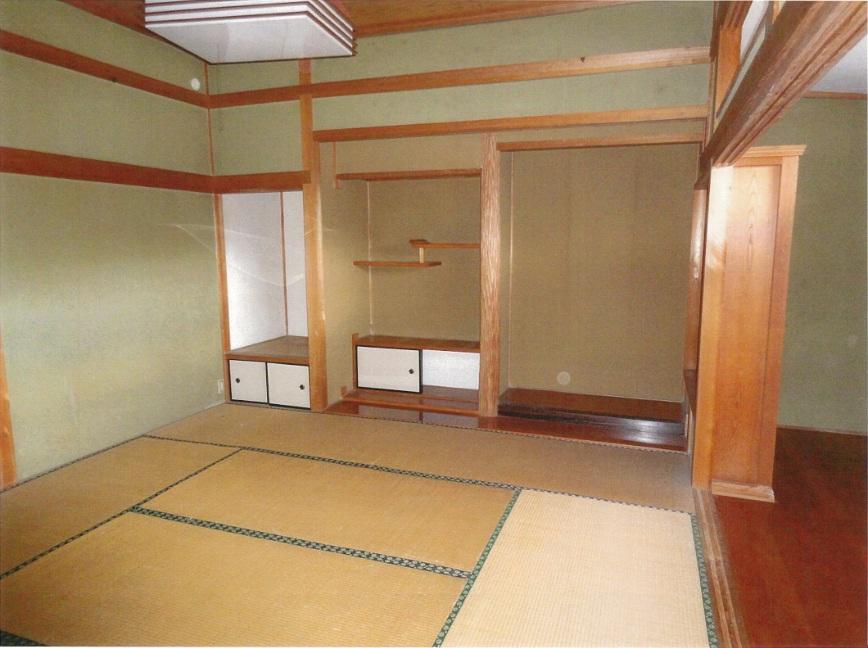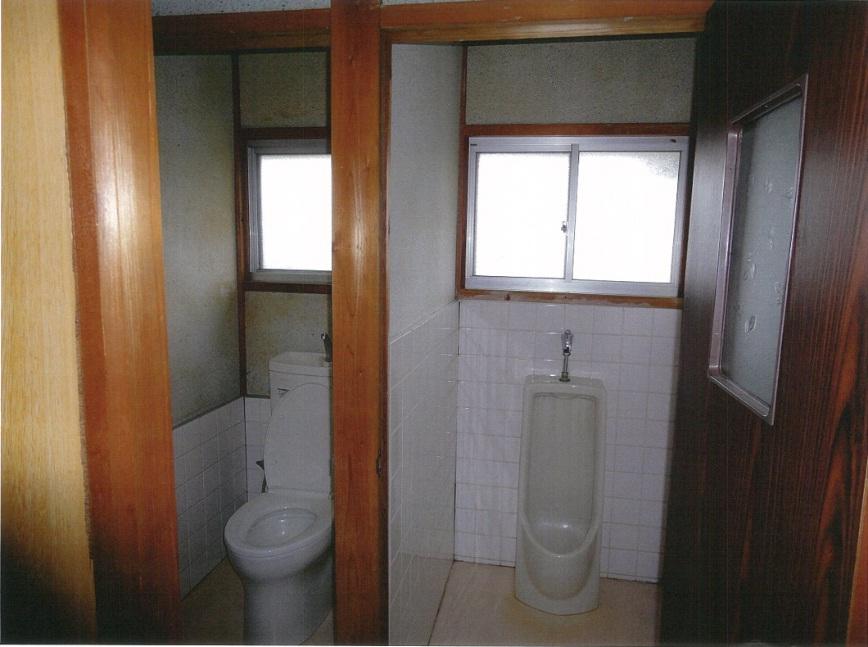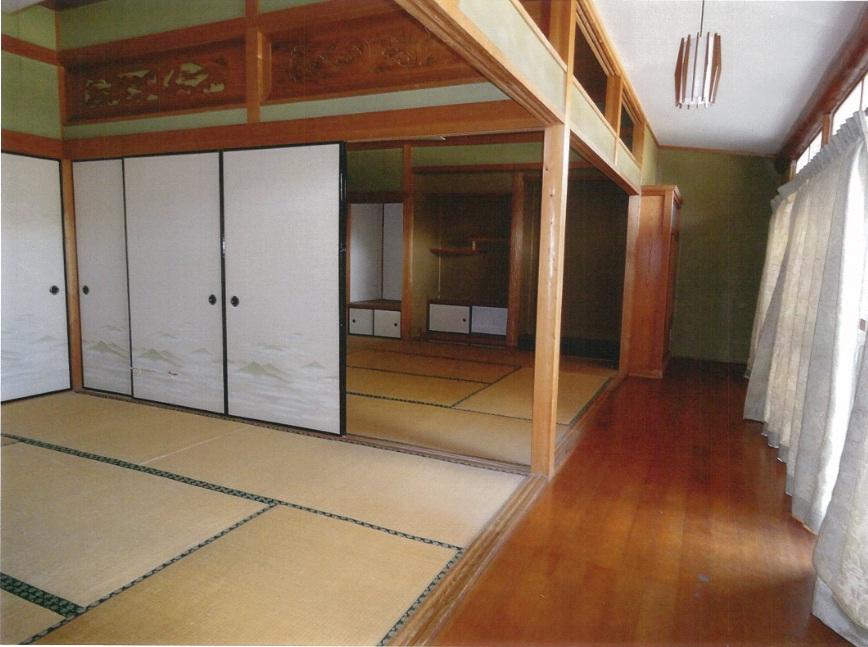|
|
Kasuya-gun, Fukuoka SASAGURI
福岡県糟屋郡篠栗町
|
|
JR sasaguri line "Sasaguri" walk 14 minutes
JR篠栗線「篠栗」歩14分
|
|
Parking five and over, Land 200 square meters or more, Yang per goodese-style room, 2-story, Ventilation good, All room 6 tatami mats or more
駐車5台以上可、土地200坪以上、陽当り良好、和室、2階建、通風良好、全居室6畳以上
|
Features pickup 特徴ピックアップ | | Parking three or more possible / Land more than 100 square meters / Yang per good / Japanese-style room / 2-story / Ventilation good / All room 6 tatami mats or more / terrace 駐車3台以上可 /土地100坪以上 /陽当り良好 /和室 /2階建 /通風良好 /全居室6畳以上 /テラス |
Price 価格 | | 21 million yen 2100万円 |
Floor plan 間取り | | 6DK 6DK |
Units sold 販売戸数 | | 1 units 1戸 |
Land area 土地面積 | | 723.7 sq m (218.91 tsubo) (Registration) 723.7m2(218.91坪)(登記) |
Building area 建物面積 | | 145.41 sq m (43.98 tsubo) (Registration) 145.41m2(43.98坪)(登記) |
Driveway burden-road 私道負担・道路 | | Nothing, North 4m width (contact the road width 4.5m) 無、北4m幅(接道幅4.5m) |
Completion date 完成時期(築年月) | | January 1979 1979年1月 |
Address 住所 | | Kasuya-gun, Fukuoka SASAGURI Oaza Takada 福岡県糟屋郡篠栗町大字高田 |
Traffic 交通 | | JR sasaguri line "Sasaguri" walk 14 minutes
Nishitetsu "Sasaguri agricultural cooperatives" walk 9 minutes JR篠栗線「篠栗」歩14分
西鉄バス「篠栗農協」歩9分 |
Related links 関連リンク | | [Related Sites of this company] 【この会社の関連サイト】 |
Person in charge 担当者より | | Person in charge of real-estate and building Kawaguchi Section Age: Ya new discoveries that meet in people with 40s variety of personality, It is best if you can feel the joy. 担当者宅建川口 節年齢:40代色々な個性を持った人に出会うことで新たな発見や、喜びを感じることができれば最高です。 |
Contact お問い合せ先 | | TEL: 0800-603-1686 [Toll free] mobile phone ・ Also available from PHS
Caller ID is not notified
Please contact the "saw SUUMO (Sumo)"
If it does not lead, If the real estate company TEL:0800-603-1686【通話料無料】携帯電話・PHSからもご利用いただけます
発信者番号は通知されません
「SUUMO(スーモ)を見た」と問い合わせください
つながらない方、不動産会社の方は
|
Building coverage, floor area ratio 建ぺい率・容積率 | | 60% ・ Hundred percent 60%・100% |
Time residents 入居時期 | | Consultation 相談 |
Land of the right form 土地の権利形態 | | Ownership 所有権 |
Structure and method of construction 構造・工法 | | Wooden 2-story 木造2階建 |
Use district 用途地域 | | Urbanization control area 市街化調整区域 |
Overview and notices その他概要・特記事項 | | Contact: Kawaguchi section, Facilities: Public Water Supply, This sewage, Individual LPG, Building Permits reason: control area per building permit requirements. There authorization requirements of building owners, Parking: car space 担当者:川口 節、設備:公営水道、本下水、個別LPG、建築許可理由:調整区域につき建築許可要。建築主の許可要件あり、駐車場:カースペース |
Company profile 会社概要 | | <Mediation> Governor of Fukuoka Prefecture (1) mediation Yubinbango812-0013 Fukuoka, Hakata-ku, Fukuoka City Nishitetsu No. 017121 No. Nishitetsu Real Estate Co., Ltd. Hakata shop Hakataekihigashi 2-16-19 <仲介>福岡県知事(1)第017121号西鉄不動産(株)博多店 西鉄の仲介〒812-0013 福岡県福岡市博多区博多駅東2-16-19 |

