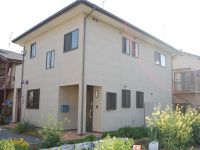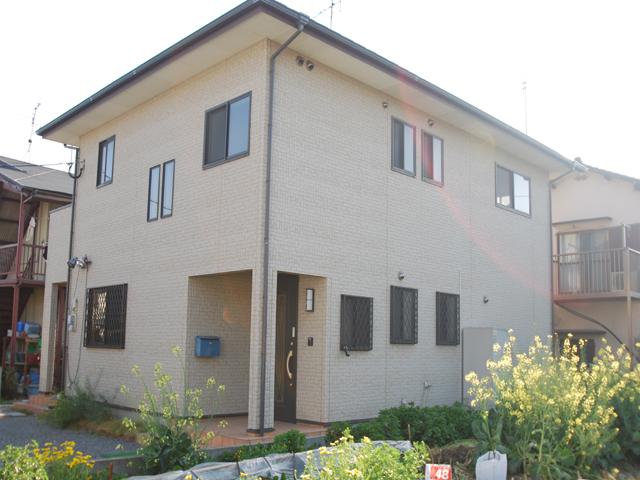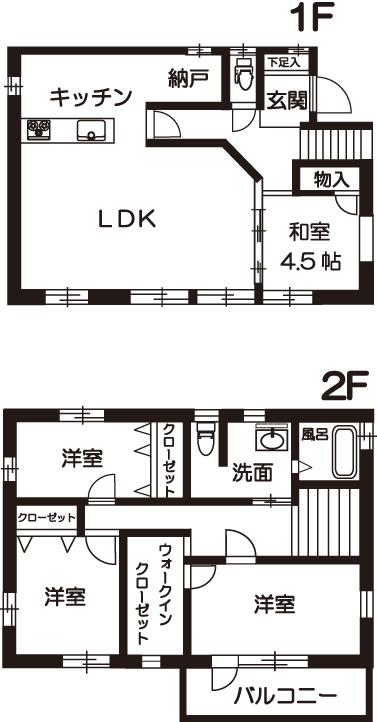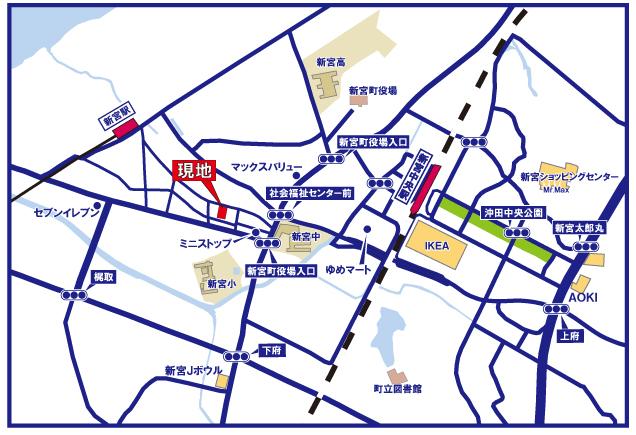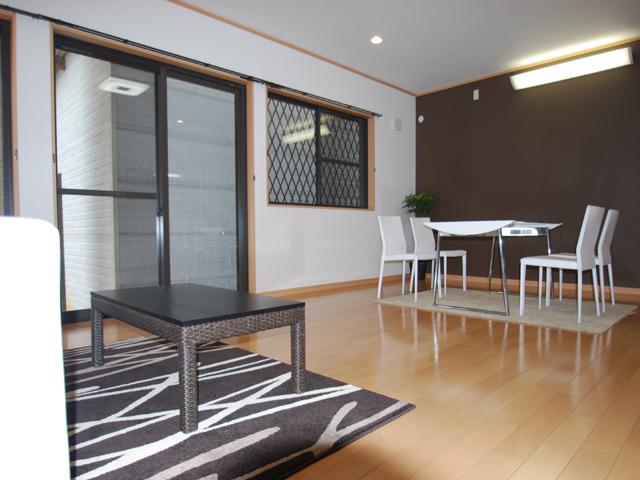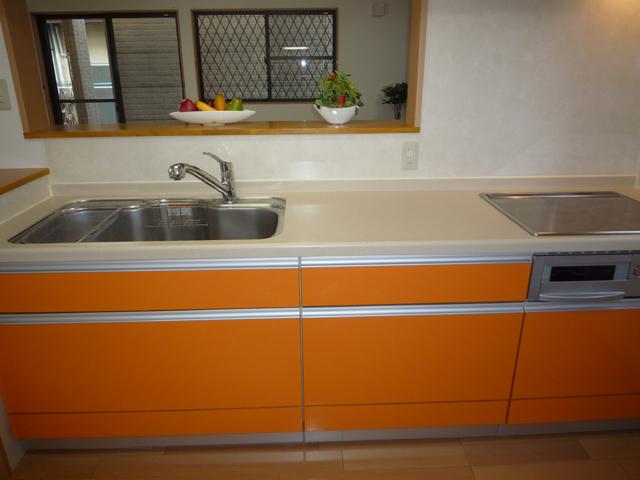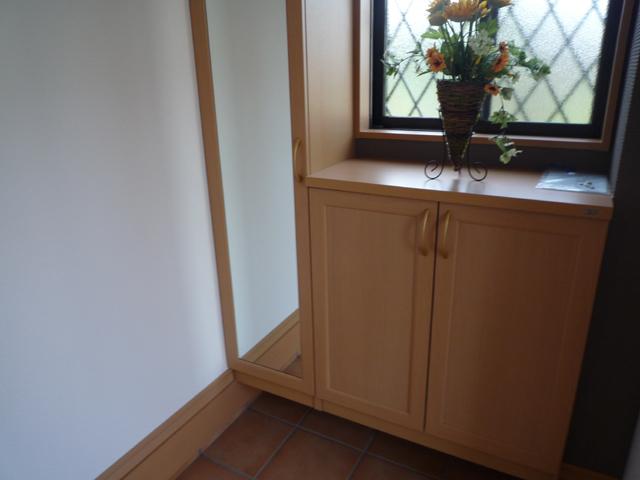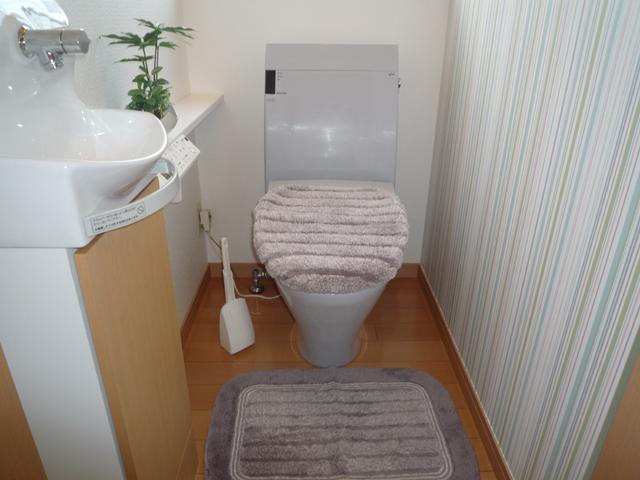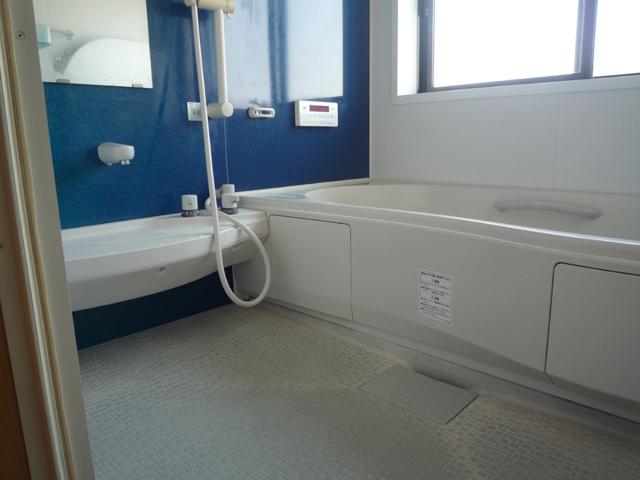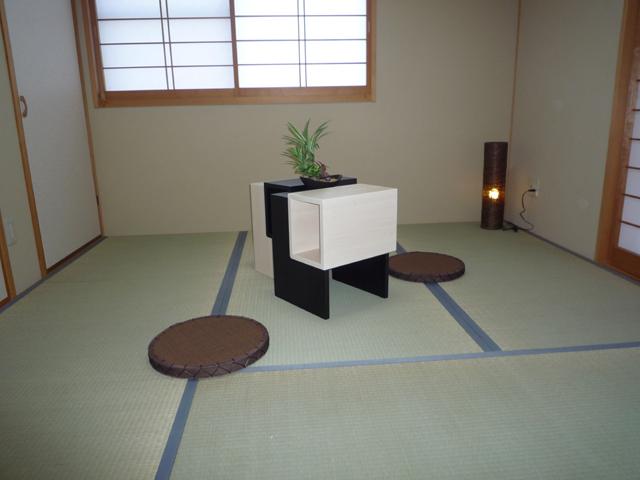|
|
Kasuya-gun, Fukuoka Shingu-cho
福岡県糟屋郡新宮町
|
|
Nishitetsu Kaizuka line "Nishitetsushingu" walk 6 minutes
西鉄貝塚線「西鉄新宮」歩6分
|
|
◆ A quiet residential area ◆ Built shallow, Walk-in closet Available ◆ Already the room renovation
◆閑静な住宅街◆築浅、ウォークインクローゼット有◆室内リフォーム済
|
|
◆ Built shallow, Already the room renovation ◆ Walk-in closet Available
◆築浅、室内リフォーム済◆ウォークインクローゼット有
|
Features pickup 特徴ピックアップ | | Parking three or more possible / Immediate Available / Land more than 100 square meters / Super close / Interior renovation / System kitchen / All room storage / A quiet residential area / Japanese-style room / Garden more than 10 square meters / Face-to-face kitchen / Toilet 2 places / 2-story / Warm water washing toilet seat / The window in the bathroom / TV monitor interphone / High-function toilet / IH cooking heater / Walk-in closet / All-electric / Flat terrain 駐車3台以上可 /即入居可 /土地100坪以上 /スーパーが近い /内装リフォーム /システムキッチン /全居室収納 /閑静な住宅地 /和室 /庭10坪以上 /対面式キッチン /トイレ2ヶ所 /2階建 /温水洗浄便座 /浴室に窓 /TVモニタ付インターホン /高機能トイレ /IHクッキングヒーター /ウォークインクロゼット /オール電化 /平坦地 |
Price 価格 | | 35,800,000 yen 3580万円 |
Floor plan 間取り | | 4LDK 4LDK |
Units sold 販売戸数 | | 1 units 1戸 |
Land area 土地面積 | | 330.59 sq m 330.59m2 |
Building area 建物面積 | | 137 sq m 137m2 |
Driveway burden-road 私道負担・道路 | | Nothing 無 |
Completion date 完成時期(築年月) | | November 2006 2006年11月 |
Address 住所 | | Kasuya-gun, Fukuoka Shingu-cho Shimoko 1 福岡県糟屋郡新宮町下府1 |
Traffic 交通 | | Nishitetsu Kaizuka line "Nishitetsushingu" walk 6 minutes 西鉄貝塚線「西鉄新宮」歩6分
|
Related links 関連リンク | | [Related Sites of this company] 【この会社の関連サイト】 |
Person in charge 担当者より | | [Regarding this property.] Built shallow ・ We finished in fashionable already room renovation! 【この物件について】築浅・室内リフォーム済でオシャレに仕上がっております! |
Contact お問い合せ先 | | TEL: 0800-602-4986 [Toll free] mobile phone ・ Also available from PHS
Caller ID is not notified
Please contact the "saw SUUMO (Sumo)"
If it does not lead, If the real estate company TEL:0800-602-4986【通話料無料】携帯電話・PHSからもご利用いただけます
発信者番号は通知されません
「SUUMO(スーモ)を見た」と問い合わせください
つながらない方、不動産会社の方は
|
Building coverage, floor area ratio 建ぺい率・容積率 | | 60% ・ 200% 60%・200% |
Time residents 入居時期 | | Immediate available 即入居可 |
Land of the right form 土地の権利形態 | | Ownership 所有権 |
Structure and method of construction 構造・工法 | | Wooden 2-story 木造2階建 |
Renovation リフォーム | | 2013 May interior renovation completed (kitchen ・ wall) 2013年5月内装リフォーム済(キッチン・壁) |
Use district 用途地域 | | One dwelling 1種住居 |
Overview and notices その他概要・特記事項 | | Facilities: Public Water Supply, This sewage, All-electric, Parking: car space 設備:公営水道、本下水、オール電化、駐車場:カースペース |
Company profile 会社概要 | | <Mediation> Governor of Fukuoka Prefecture (1) No. 016715 (Ltd.) F.R.Eyubinbango810-0001 Fukuoka Tenjin, Chuo-ku, Fukuoka 5-7-1 fur nest Tenjin Building third floor <仲介>福岡県知事(1)第016715号(株)F.R.E〒810-0001 福岡県福岡市中央区天神5-7-1 ファーネスト天神ビル3階 |
