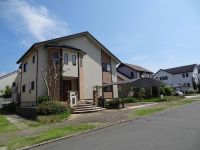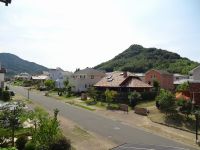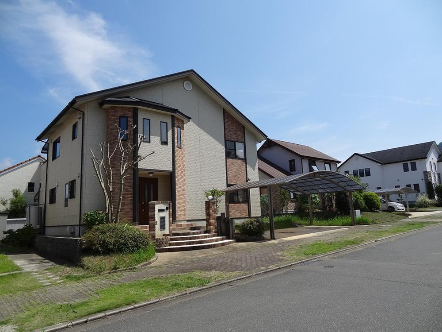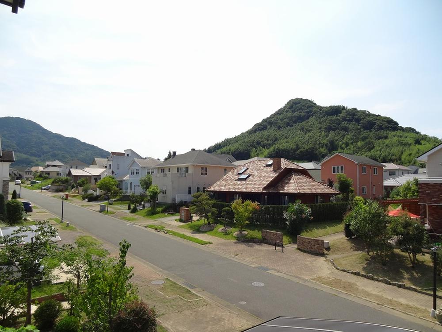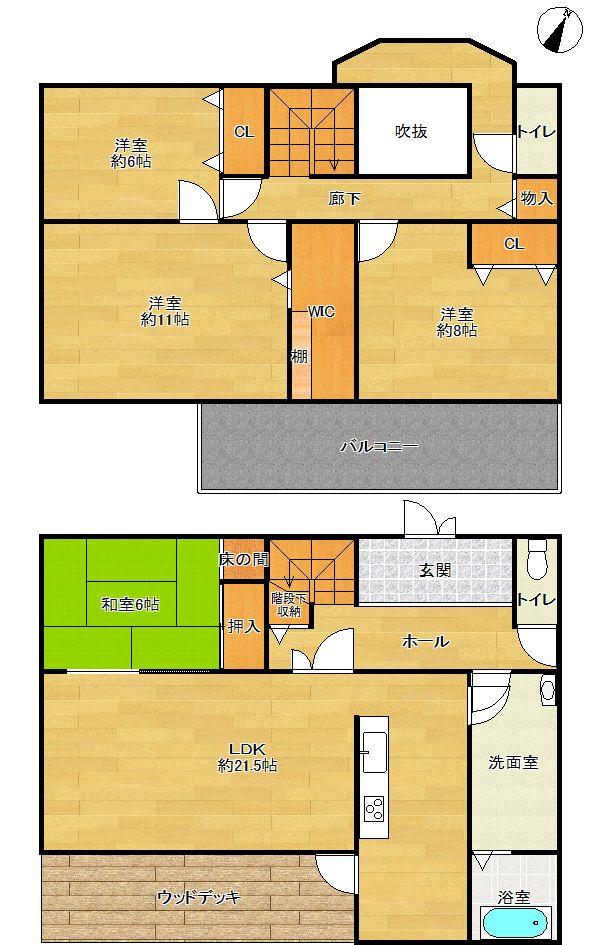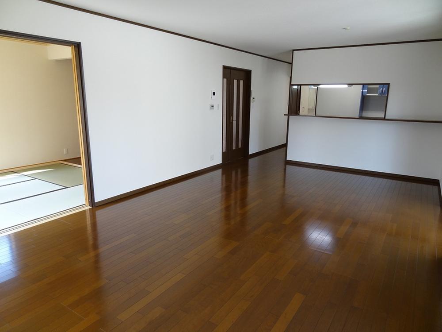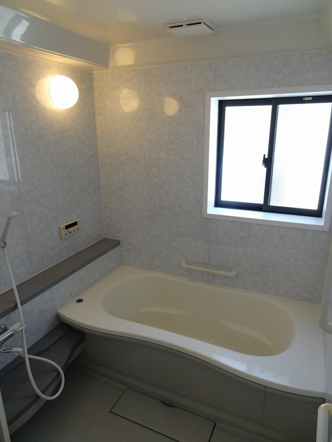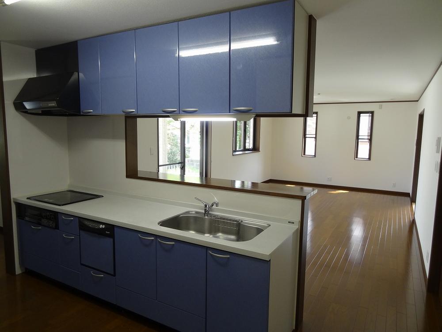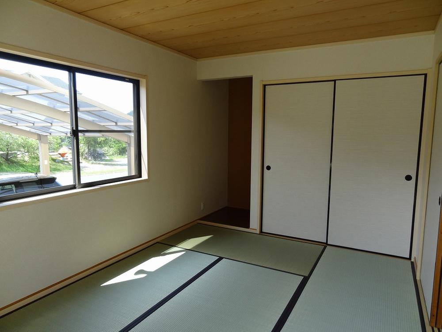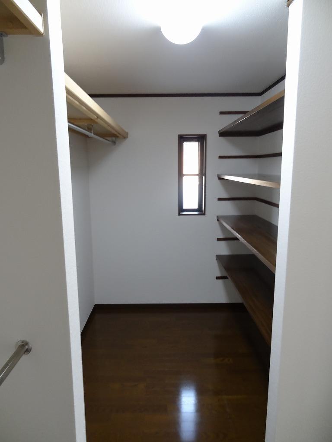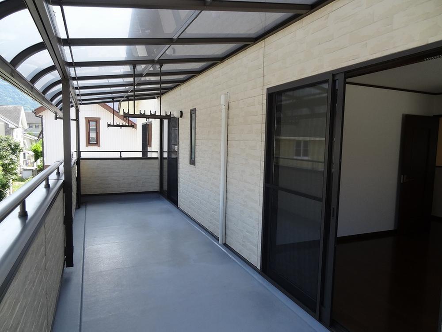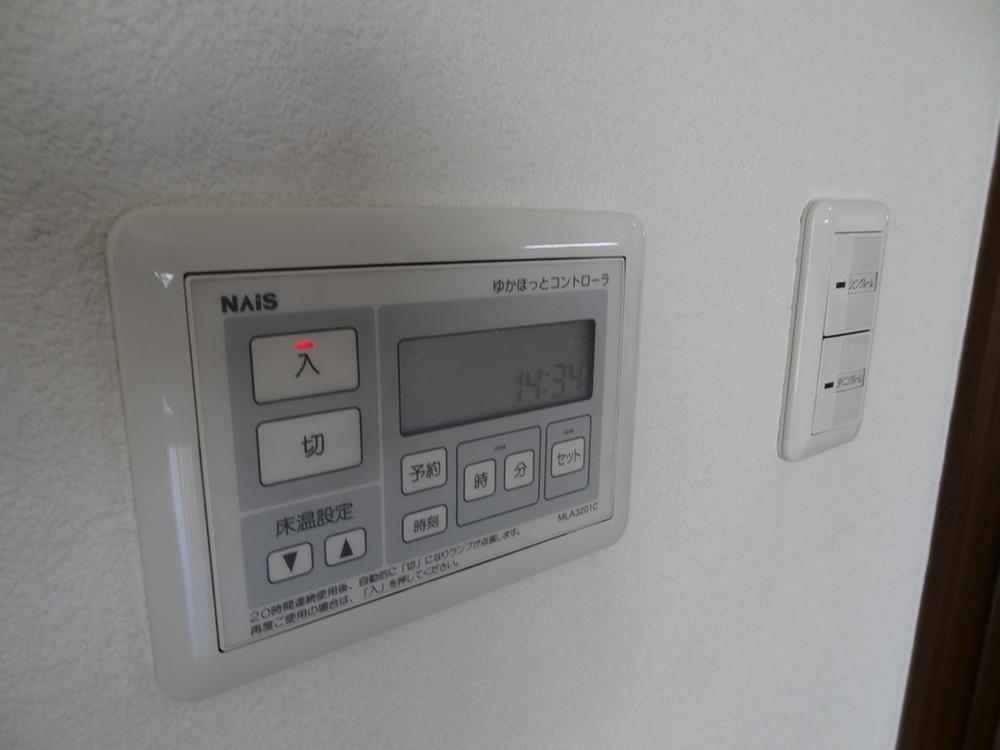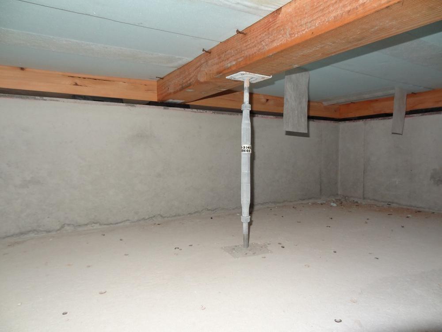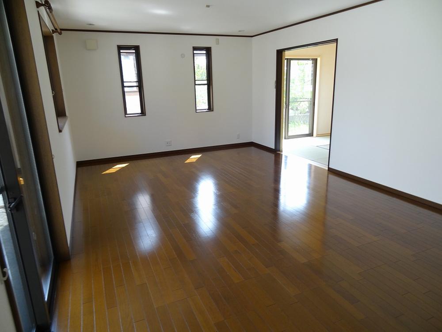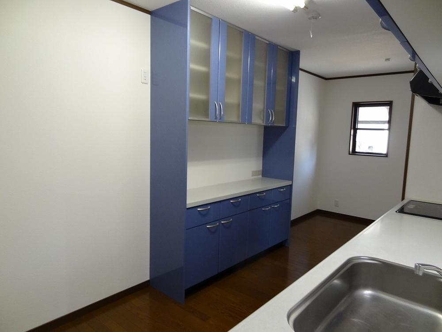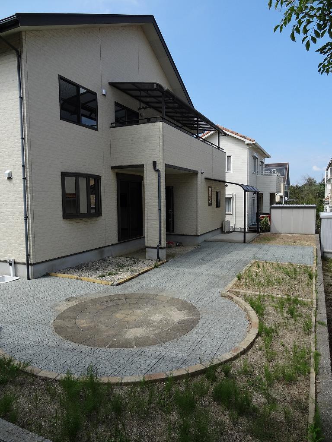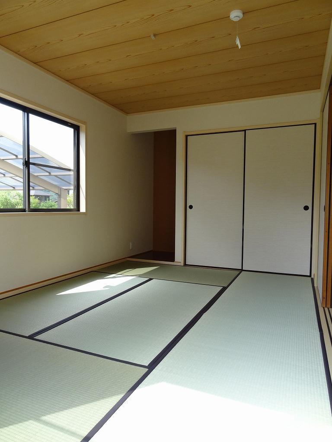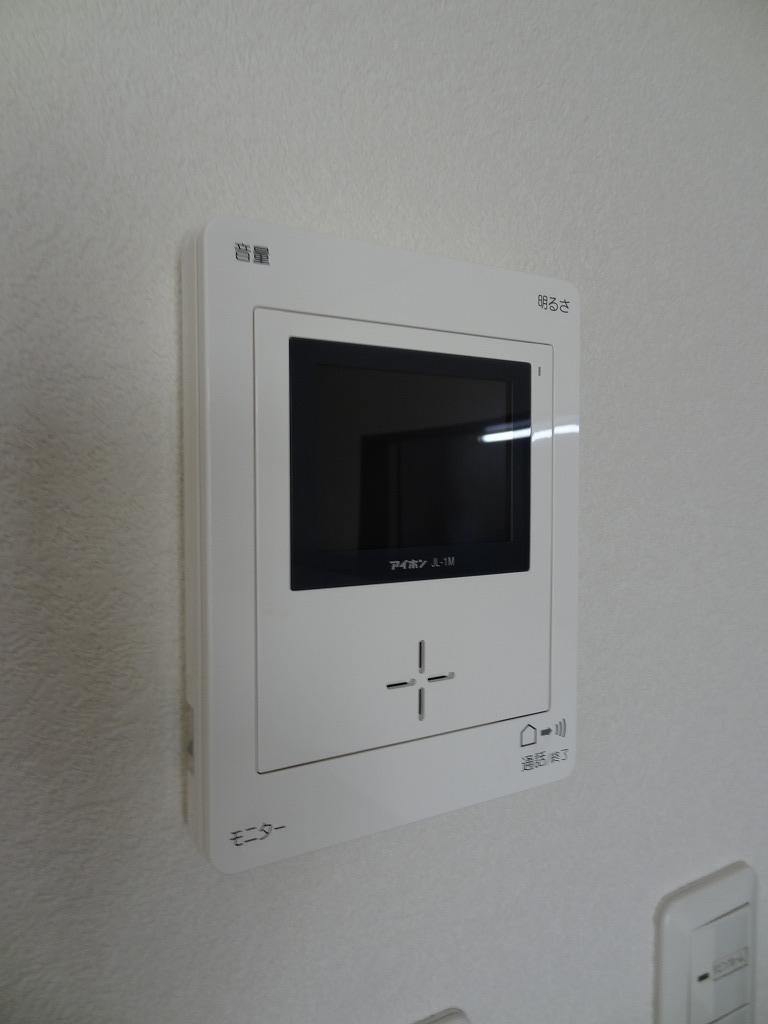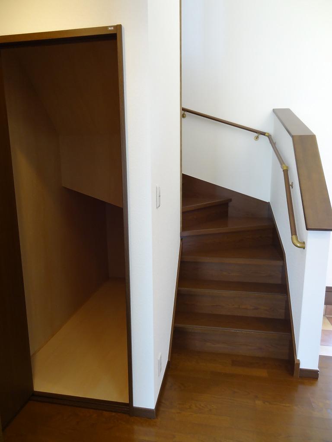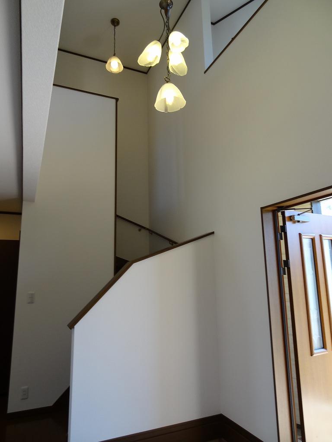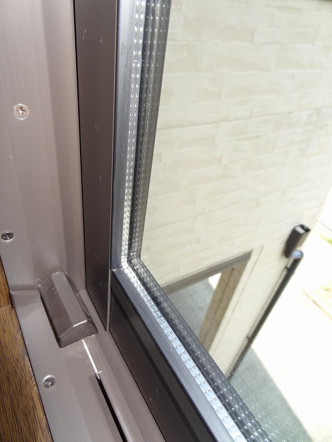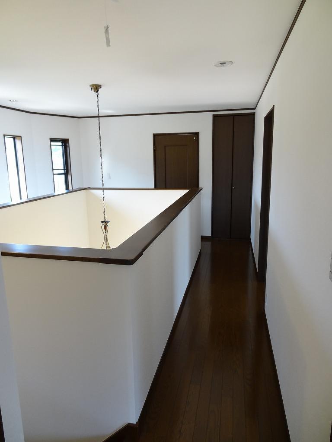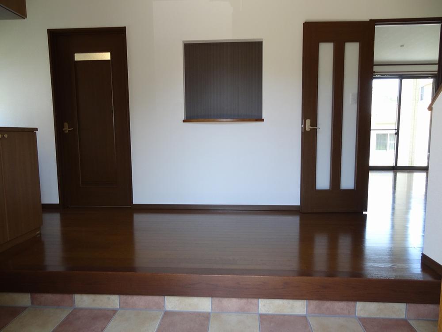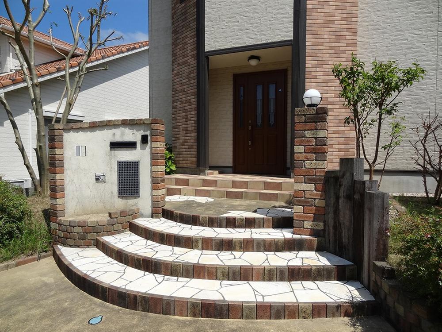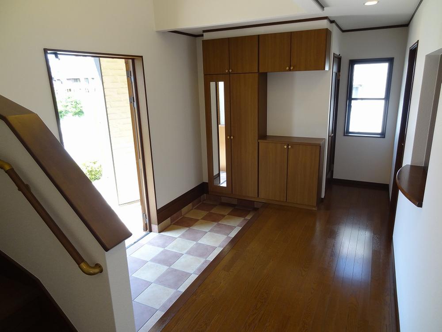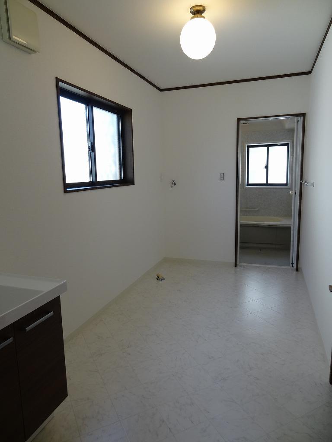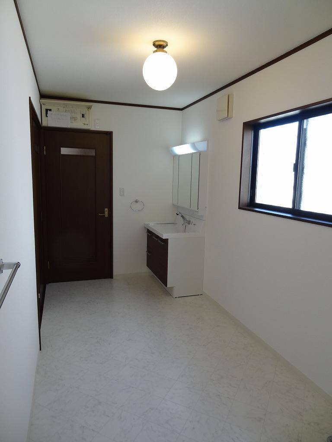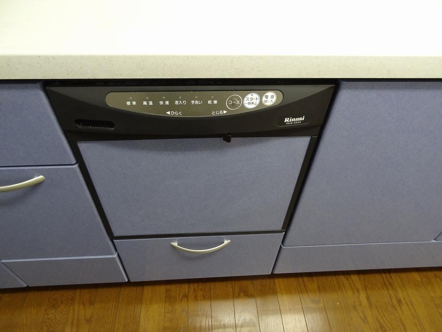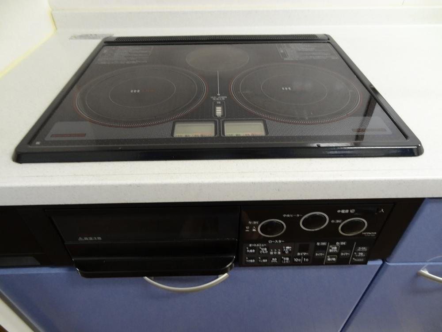|
|
Kasuya-gun, Fukuoka Shingu-cho
福岡県糟屋郡新宮町
|
|
Shingu community bus "Hanatachibana stop" walk 3 minutes
新宮コミュニティーバス「花立花停」歩3分
|
|
● no power lines or telephone poles living ( ・ ω ・ ) ● land 100 square meters! Spacious residential building 50 square meters over ( ・ ∀ ・ ) ● is a house of Eyeful Home construction. ● I came to see'm like a residential street drama
●電線や電柱の無い暮らし(・ω・)●土地100坪!建物50坪オーバーのゆったり住宅(・∀・)●アイフルホーム施工のお家ですよ。●ドラマみたいな住宅街ですよ見に来てね
|
|
● 2013 July renovation completed ( ・ ω ・ ) (All rooms Cross ・ CF sheet Chokawa, Exchange tatami mat, Exchange sliding door shoji Zhang, TV monitor interphone ・ Wash basin ・ Bidet ・ cabinet ・ Kitchen single lever new goods exchange, Firebox ・ Wood deck newly established ・ House cleaning ・ I WAX already) ● Hanatachibana ・ ・ ・ It is like a cityscape exotic land ( ・ ω ・ ) Please take a look once Drama is like a town ☆ 彡 ● parking 2 car covered carport About 2 car parking OK on the front ☆ 彡 (it depends on the type of vehicle ● land 100 square meters! Floor space is 50 square meters over loose housing ( ・ ∀ ・ ) Soryaa ・ ・ ・ ・ Hey is not supposed bad (laughs)
●平成25年7月リフォーム完了(・ω・) (全室クロス・CFシート張替、畳表替、襖障子張替、TVモニタインターホン・洗面台・ウォシュレット・キャビネット・キッチンシングルレバー新品交換、火災報知器・ウッドデッキ新設・ハウスクリーニング・WAX済み)●花立花って・・・異国の土地みたいな街並みです(・ω・) 1度覗いてみて下さい ドラマみたいな町ですよ☆彡●駐車場も屋根付きカーポート2台分 前面に2台分くらい駐車OK☆彡(車種によりますよ●土地100坪!建坪50坪オーバーゆったり住宅です(・∀・) そりゃぁ・・・・悪いはずはないですねぇ(笑)
|
Features pickup 特徴ピックアップ | | Corresponding to the flat-35S / Pre-ground survey / Parking three or more possible / Immediate Available / LDK20 tatami mats or more / Land more than 100 square meters / Land 50 square meters or more / See the mountain / Summer resort / Interior renovation / Facing south / System kitchen / Bathroom Dryer / Yang per good / All room storage / A quiet residential area / Around traffic fewer / Or more before road 6m / Japanese-style room / Shaping land / Garden more than 10 square meters / Idyll / garden / Washbasin with shower / Face-to-face kitchen / Wide balcony / Barrier-free / Toilet 2 places / Bathroom 1 tsubo or more / 2-story / South balcony / Double-glazing / Warm water washing toilet seat / Nantei / Underfloor Storage / The window in the bathroom / TV monitor interphone / Leafy residential area / Mu front building / Ventilation good / Wood deck / Good view / IH cooking heater / Dish washing dryer / Walk-in closet / All room 6 tatami mats or more / Storeroom / All rooms are two-sided lighting / A large gap between the neighboring house / Maintained sidewalk / In a large town / Flat terrain / 2 family house / Development subdivision in / Readjustment land within / Onsen pull Allowed フラット35Sに対応 /地盤調査済 /駐車3台以上可 /即入居可 /LDK20畳以上 /土地100坪以上 /土地50坪以上 /山が見える /避暑地 /内装リフォーム /南向き /システムキッチン /浴室乾燥機 /陽当り良好 /全居室収納 /閑静な住宅地 /周辺交通量少なめ /前道6m以上 /和室 /整形地 /庭10坪以上 /田園風景 /庭 /シャワー付洗面台 /対面式キッチン /ワイドバルコニー /バリアフリー /トイレ2ヶ所 /浴室1坪以上 /2階建 /南面バルコニー /複層ガラス /温水洗浄便座 /南庭 /床下収納 /浴室に窓 /TVモニタ付インターホン /緑豊かな住宅地 /前面棟無 /通風良好 /ウッドデッキ /眺望良好 /IHクッキングヒーター /食器洗乾燥機 /ウォークインクロゼット /全居室6畳以上 /納戸 /全室2面採光 /隣家との間隔が大きい /整備された歩道 /大型タウン内 /平坦地 /2世帯住宅 /開発分譲地内 /区画整理地内 /温泉引き込み可 |
Event information イベント情報 | | Open House (Please be sure to ask in advance) schedule / Now open オープンハウス(事前に必ずお問い合わせください)日程/公開中 |
Price 価格 | | 31,800,000 yen 3180万円 |
Floor plan 間取り | | 4LDK 4LDK |
Units sold 販売戸数 | | 1 units 1戸 |
Total units 総戸数 | | 1 units 1戸 |
Land area 土地面積 | | 340.98 sq m (103.14 tsubo) (Registration) 340.98m2(103.14坪)(登記) |
Building area 建物面積 | | 167.9 sq m (50.78 tsubo) (Registration) 167.9m2(50.78坪)(登記) |
Driveway burden-road 私道負担・道路 | | Nothing, Northwest 11.8m width (contact the road width 17.2m) 無、北西11.8m幅(接道幅17.2m) |
Completion date 完成時期(築年月) | | March 2004 2004年3月 |
Address 住所 | | Kasuya-gun, Fukuoka Shingu-cho Hanatachibana 1-9-3 福岡県糟屋郡新宮町花立花1-9-3 |
Traffic 交通 | | Shingu community bus "Hanatachibana stop" walk 3 minutes 新宮コミュニティーバス「花立花停」歩3分 |
Related links 関連リンク | | [Related Sites of this company] 【この会社の関連サイト】 |
Person in charge 担当者より | | Personnel Shibata] ω ・ ) 担当者柴田]ω・) |
Contact お問い合せ先 | | (Stock) more TEL: 0800-602-6777 [Toll free] mobile phone ・ Also available from PHS
Caller ID is not notified
Please contact the "saw SUUMO (Sumo)"
If it does not lead, If the real estate company (株)もっとTEL:0800-602-6777【通話料無料】携帯電話・PHSからもご利用いただけます
発信者番号は通知されません
「SUUMO(スーモ)を見た」と問い合わせください
つながらない方、不動産会社の方は
|
Expenses 諸費用 | | Autonomous fee: 10,000 yen / Year, Hanatachibana centralized septic tank and administrative expenses: 5,000 yen / Month 自治会費:1万円/年、花立花集中浄化槽管理費:5000円/月 |
Building coverage, floor area ratio 建ぺい率・容積率 | | 60% ・ 200% 60%・200% |
Time residents 入居時期 | | Immediate available 即入居可 |
Land of the right form 土地の権利形態 | | Ownership 所有権 |
Structure and method of construction 構造・工法 | | Wooden 2-story 木造2階建 |
Construction 施工 | | Eyeful Home アイフルホーム |
Renovation リフォーム | | July 2013 interior renovation completed (kitchen ・ bathroom ・ toilet ・ wall ・ floor ・ all rooms ・ Flooring) 2013年7月内装リフォーム済(キッチン・浴室・トイレ・壁・床・全室・フローリング) |
Use district 用途地域 | | Urbanization control area 市街化調整区域 |
Overview and notices その他概要・特記事項 | | Contact: Shibata] ω ・ ), Facilities: Public Water Supply, This sewage, Centralized LPG, Building Permits reason: control area per building permit requirements, Parking: Car Port 担当者:柴田]ω・)、設備:公営水道、本下水、集中LPG、建築許可理由:調整区域につき建築許可要、駐車場:カーポート |
Company profile 会社概要 | | <Mediation> Governor of Fukuoka Prefecture (1) No. 017005 (stock) more Yubinbango815-0032 Fukuoka Prefecture, Minami-ku, Fukuoka City Shiobara 3-14-29-602 <仲介>福岡県知事(1)第017005号(株)もっと〒815-0032 福岡県福岡市南区塩原3-14-29-602 |
