Used Homes » Kyushu » Fukuoka Prefecture » Kasuya District Shingu-cho
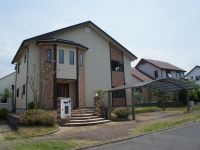 
| | Kasuya-gun, Fukuoka Shingu-cho 福岡県糟屋郡新宮町 |
| Kominyuteibasu "Hanatachibana" walk 3 minutes コミニュテイバス「花立花」歩3分 |
| Buried wire, "Hanatachibana" in the streets and refreshing without providing a fence on the boundary between the neighboring house. Site area of about 103 square meters of the room, Total floor area of about 50 square meters of wide 4LDK + S. 電線を埋設し、隣家との境界に塀を設けずスッキリとした街並みの「花立花」。 ゆとりの敷地面積約103坪、延床面積約50坪のワイドな4LDK+S。 |
| Spacious living room of about 21.5 pledge to produce a family of private time ・ dining. ● counter kitchen with a dishwasher to support water-saving and shorter working hours. ● basin of excellent 2Way type to housework flow line ・ Changing room. ● handy to two places of toilet. ● Place the walk-in closet of large-capacity on the second floor southwest side Western-style. ● The entrance with atrium bright and airy full. ● There carport of ordinary car parallel 3 cars. ● spacious garden, which is located in the south. ● 2013 July interior renovation completed. (All rooms cross Hakawa ・ Tatami mat replacement ・ Fusumahakawa ・ Washroom ・ Toilet floor CF sheet Hakawa ・ Kitchen single lever exchange ・ Bathroom faucet exchange ・ Intercom newly established other with TV monitor 家族のプライベートタイムを演出する約21.5帖の広々リビング・ダイニング。 ●節水や時短をサポートする食洗機付きカウンターキッチン。 ●家事動線に優れた2Wayタイプの洗面・脱衣室。 ●重宝する2ヶ所のトイレ。 ●2階南西側洋室に大容量のウォークインクローゼットを配置。 ●吹き抜けのある玄関は明るく開放感いっぱい。 ●普通車並列3台分のカーポート有り。 ●南面に配置された広いお庭。 ●平成25年7月内装リフォーム済。(全室クロス貼替・畳表替え・襖貼替・洗面所・トイレ床CFシート貼替・キッチンシングルレバー交換・浴室水栓交換・TVモニター付インターフォン新設他 |
Features pickup 特徴ピックアップ | | Parking three or more possible / Immediate Available / LDK20 tatami mats or more / Land more than 100 square meters / Interior renovation / Facing south / System kitchen / Yang per good / All room storage / A quiet residential area / Around traffic fewer / Shaping land / Garden more than 10 square meters / Face-to-face kitchen / Toilet 2 places / 2-story / South balcony / Underfloor Storage / The window in the bathroom / TV monitor interphone / Ventilation good / Walk-in closet / A large gap between the neighboring house / Flat terrain 駐車3台以上可 /即入居可 /LDK20畳以上 /土地100坪以上 /内装リフォーム /南向き /システムキッチン /陽当り良好 /全居室収納 /閑静な住宅地 /周辺交通量少なめ /整形地 /庭10坪以上 /対面式キッチン /トイレ2ヶ所 /2階建 /南面バルコニー /床下収納 /浴室に窓 /TVモニタ付インターホン /通風良好 /ウォークインクロゼット /隣家との間隔が大きい /平坦地 | Event information イベント情報 | | Preview your hope, Call us please. Western Resort Co., Ltd. TEL 092-473-6710 内覧ご希望のお客様は、 お電話下さい。 西部リゾート株式会社 TEL 092-473-6710 | Price 価格 | | 31,800,000 yen 3180万円 | Floor plan 間取り | | 4LDK + S (storeroom) 4LDK+S(納戸) | Units sold 販売戸数 | | 1 units 1戸 | Land area 土地面積 | | 340.98 sq m (103.14 tsubo) (Registration) 340.98m2(103.14坪)(登記) | Building area 建物面積 | | 167.9 sq m (50.78 tsubo) (Registration) 167.9m2(50.78坪)(登記) | Driveway burden-road 私道負担・道路 | | Nothing, Northwest 11.8m width (contact the road width 17.2m) 無、北西11.8m幅(接道幅17.2m) | Completion date 完成時期(築年月) | | March 2004 2004年3月 | Address 住所 | | Kasuya-gun, Fukuoka Shingu-cho Hanatachibana 1 福岡県糟屋郡新宮町花立花1 | Traffic 交通 | | Kominyuteibasu "Hanatachibana" walk 3 minutes コミニュテイバス「花立花」歩3分 | Related links 関連リンク | | [Related Sites of this company] 【この会社の関連サイト】 | Contact お問い合せ先 | | The western resort (Ltd.) TEL: 092-473-6710 Please inquire as "saw SUUMO (Sumo)" 西部リゾート(株)TEL:092-473-6710「SUUMO(スーモ)を見た」と問い合わせください | Expenses 諸費用 | | Centralized septic tank and administrative expenses: 5,000 yen / Month 集中浄化槽管理費:5000円/月 | Building coverage, floor area ratio 建ぺい率・容積率 | | 60% ・ 80% 60%・80% | Time residents 入居時期 | | Immediate available 即入居可 | Land of the right form 土地の権利形態 | | Ownership 所有権 | Structure and method of construction 構造・工法 | | Wooden 2-story 木造2階建 | Renovation リフォーム | | July 2013 interior renovation completed (wall ・ all rooms ・ Warm water toilet seat exchange, etc.) 2013年7月内装リフォーム済(壁・全室・温水便座交換他) | Use district 用途地域 | | Urbanization control area 市街化調整区域 | Other limitations その他制限事項 | | Regulations have by the Aviation Law 航空法による規制有 | Overview and notices その他概要・特記事項 | | Facilities: Public Water Supply, This sewage, Individual LPG, Building Permits reason: land sale by the development permit, etc., Parking: car space 設備:公営水道、本下水、個別LPG、建築許可理由:開発許可等による分譲地、駐車場:カースペース | Company profile 会社概要 | | <Mediation> Governor of Fukuoka Prefecture (4) the western resort (Ltd.) Yubinbango812-0016 Fukuoka, Hakata-ku, Fukuoka City No. 013510 Hakataekiminami 1-7-14-401 <仲介>福岡県知事(4)第013510号西部リゾート(株)〒812-0016 福岡県福岡市博多区博多駅南1-7-14-401 |
Local appearance photo現地外観写真 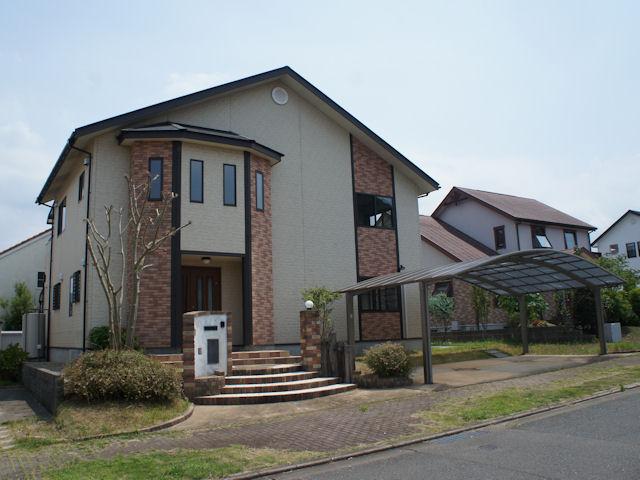 Local (August 2013) design to harmonize the shooting calm streets
現地(2013年8月)撮影落ち着いた街並みに調和するデザイン
Garden庭 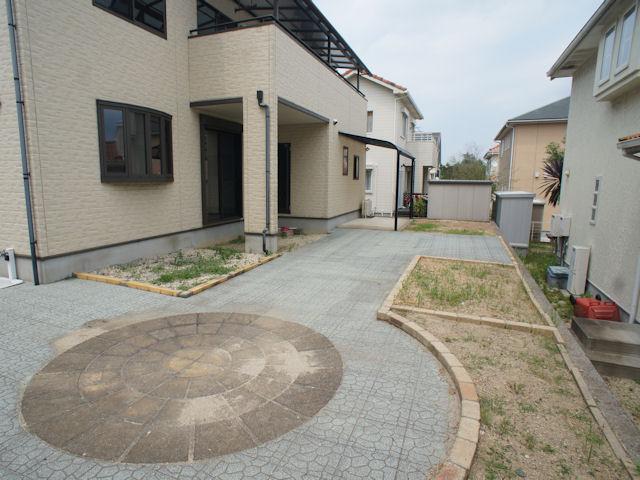 Local (August 2013) Shooting Fun as a garden space garden
現地(2013年8月)撮影
ガーデンスペースとして楽しみなお庭
Kitchenキッチン 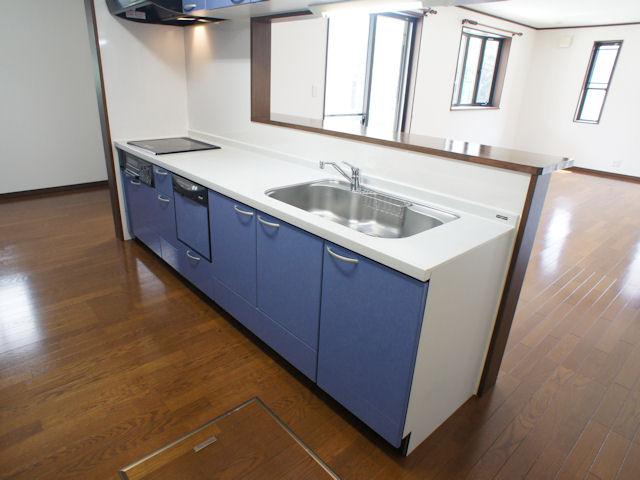 Room (August 2013) Shooting Face-to-face kitchen overlooking the LD
室内(2013年8月)撮影
LDを見渡せる対面式キッチン
Floor plan間取り図 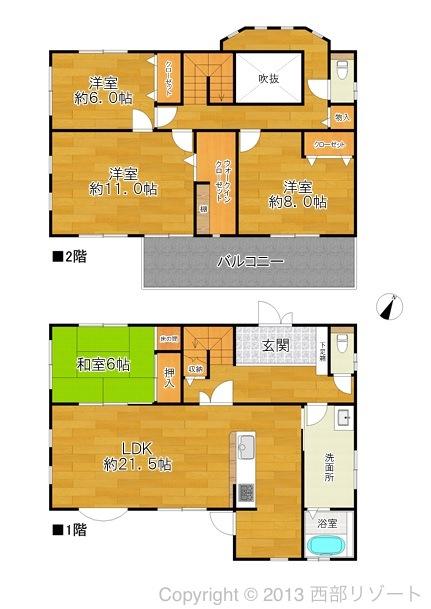 31,800,000 yen, 4LDK + S (storeroom), Land area 340.98 sq m , Building area 167.9 sq m (8 May 2013) created
3180万円、4LDK+S(納戸)、土地面積340.98m2、建物面積167.9m2 (2013年8月)作成
Livingリビング 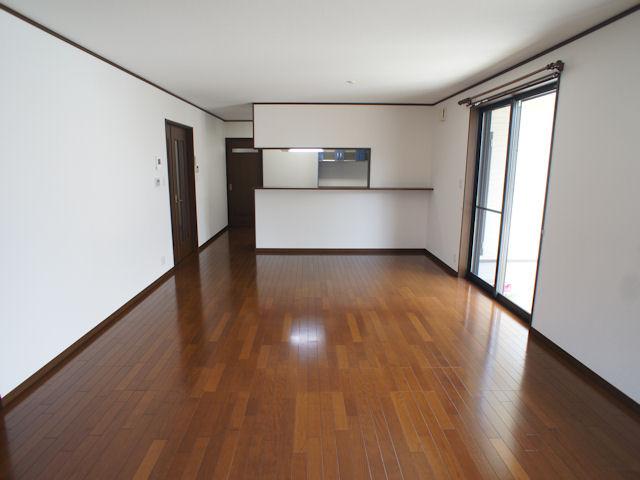 Room (August 2013) Shooting Living at the heart of the house ・ dining
室内(2013年8月)撮影
住まいの中心となるリビング・ダイニング
Bathroom浴室 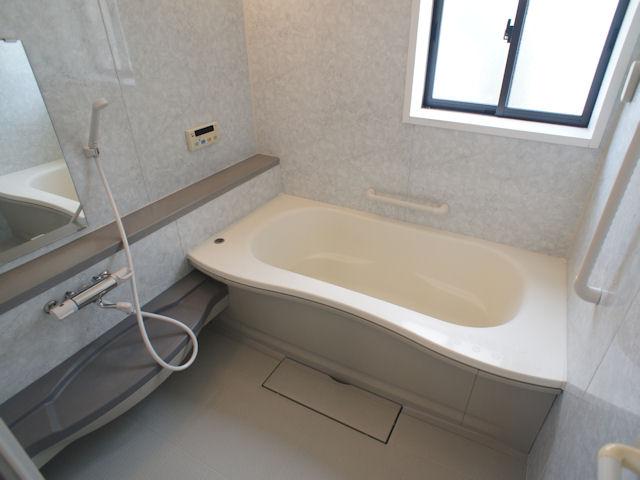 Room (August 2013) Shooting
室内(2013年8月)撮影
Non-living roomリビング以外の居室 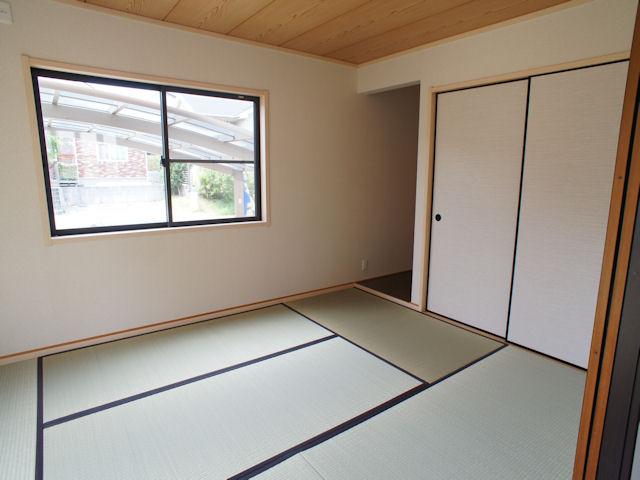 Room (August 2013) Shooting
室内(2013年8月)撮影
Entrance玄関 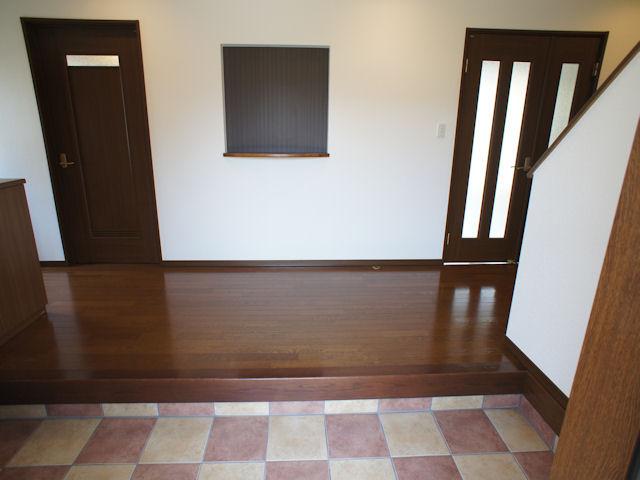 Room (August 2013) Shooting
室内(2013年8月)撮影
Wash basin, toilet洗面台・洗面所 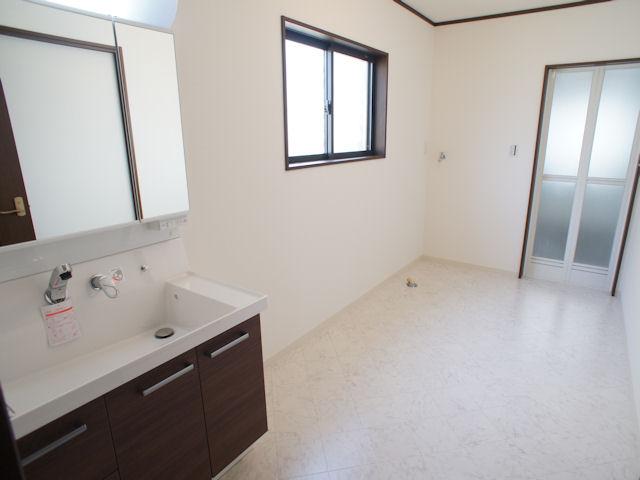 Room (August 2013) Shooting
室内(2013年8月)撮影
Receipt収納 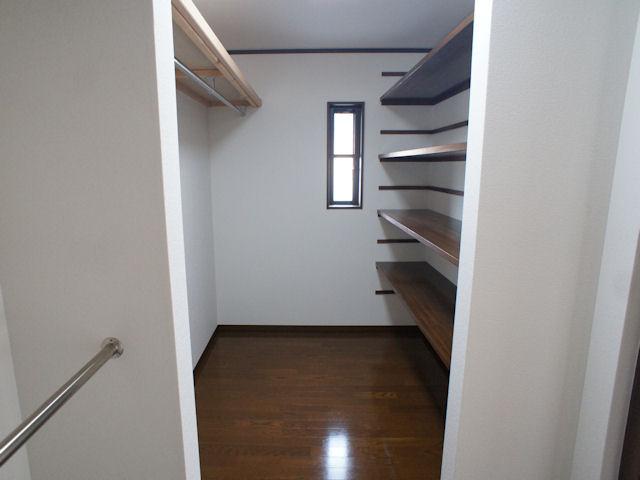 Room (August 2013) Shooting
室内(2013年8月)撮影
Toiletトイレ 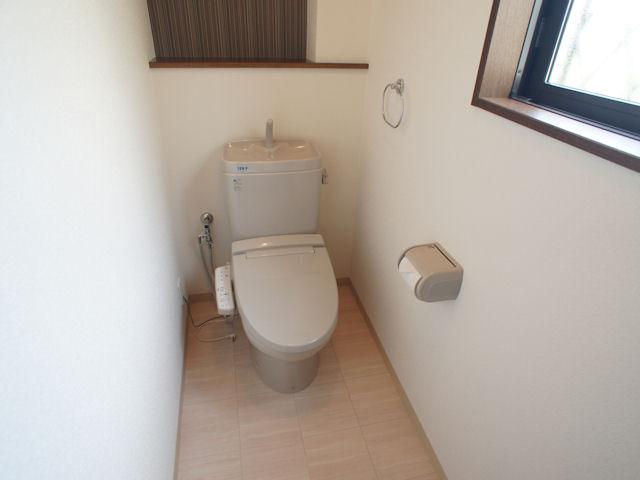 Room (August 2013) Shooting
室内(2013年8月)撮影
Balconyバルコニー 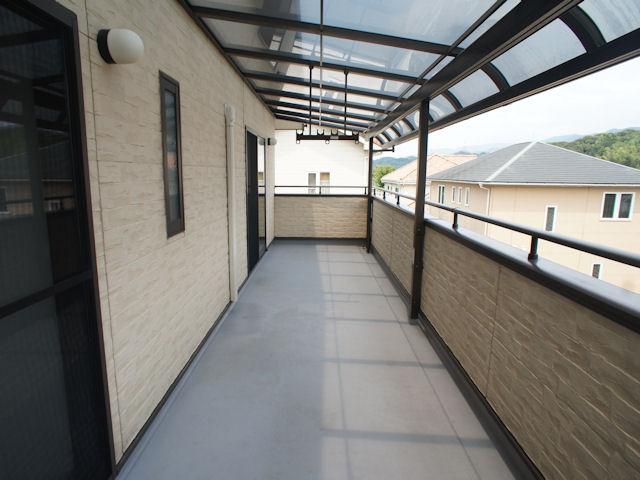 Local (August 2013) Shooting
現地(2013年8月)撮影
Livingリビング 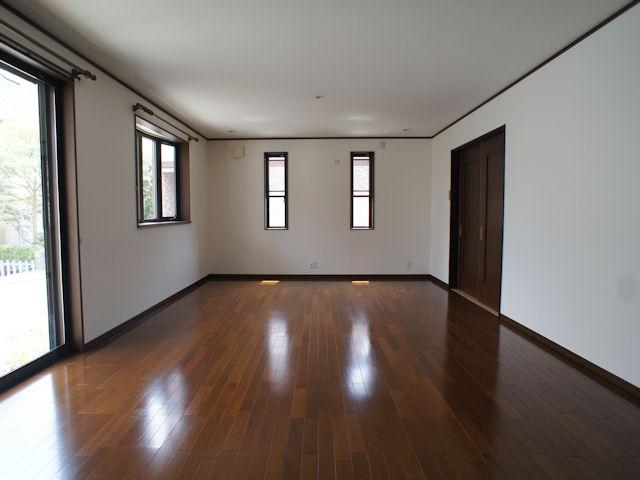 Room (August 2013) Shooting
室内(2013年8月)撮影
Non-living roomリビング以外の居室 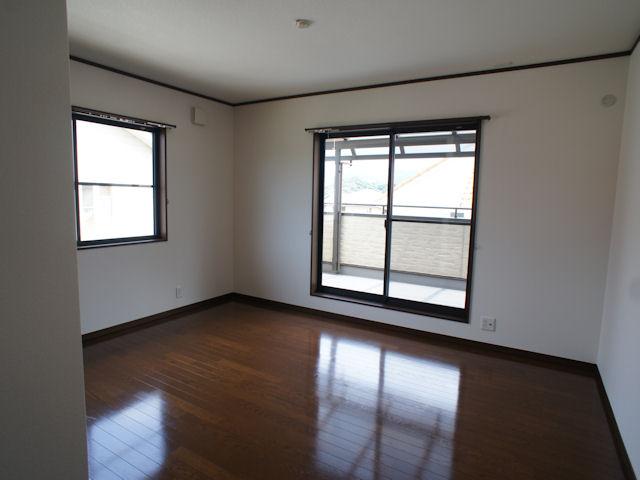 Room (August 2013) Shooting
室内(2013年8月)撮影
Toiletトイレ 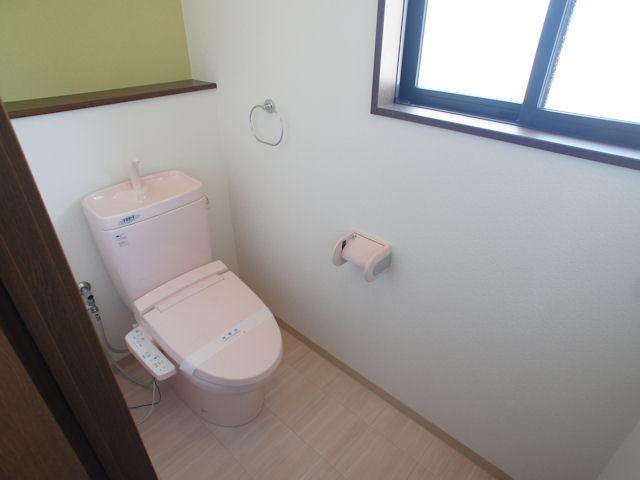 Room (August 2013) Shooting
室内(2013年8月)撮影
Non-living roomリビング以外の居室 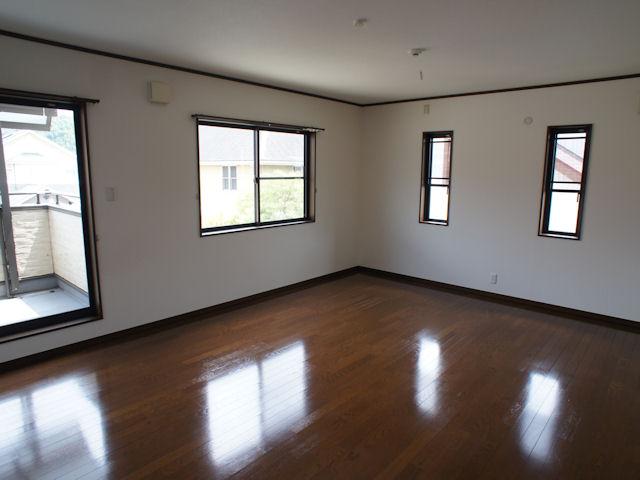 Room (August 2013) Shooting
室内(2013年8月)撮影
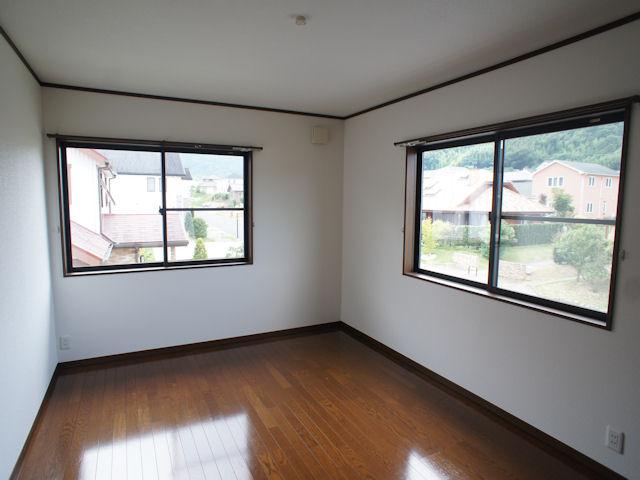 Room (August 2013) Shooting
室内(2013年8月)撮影
Location
| 

















