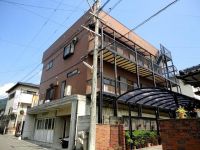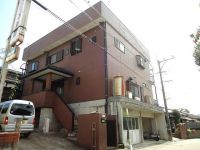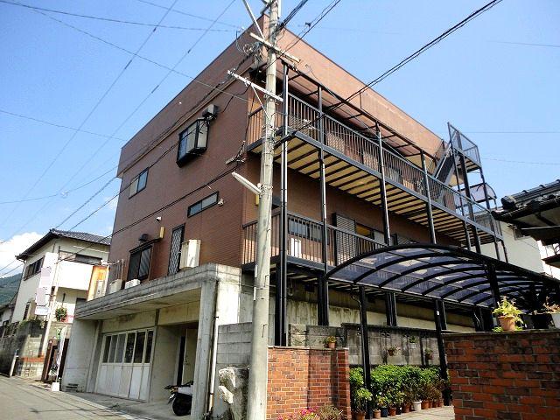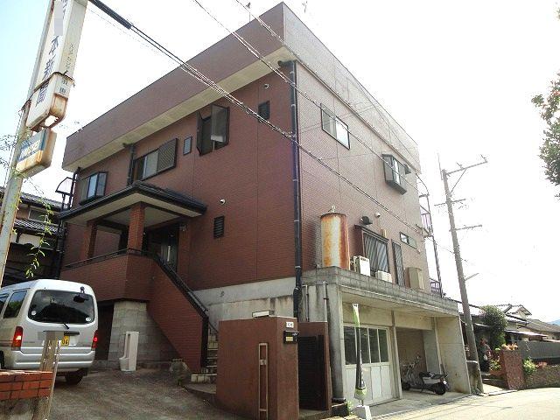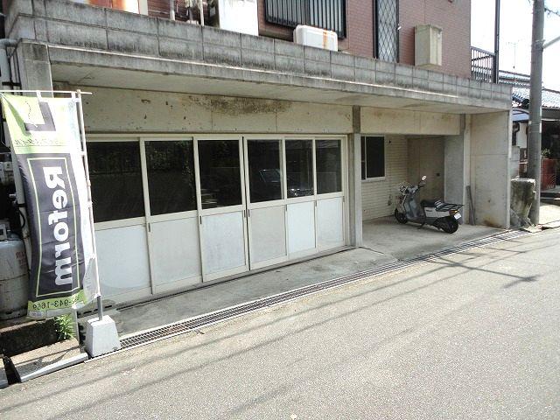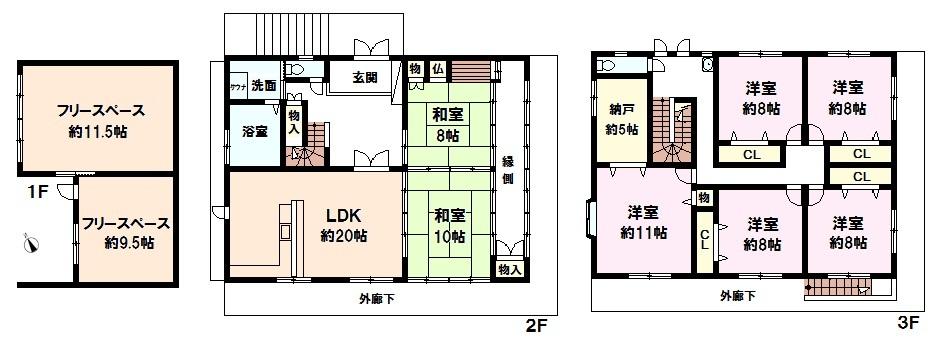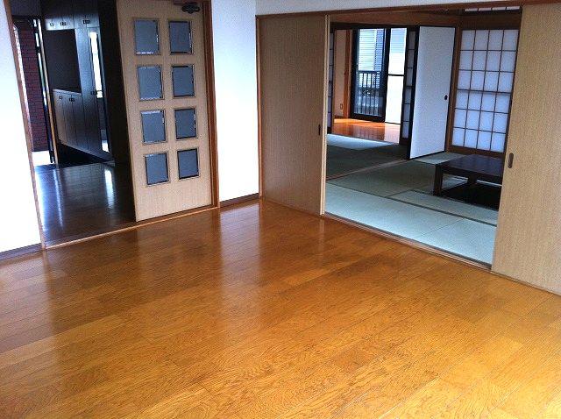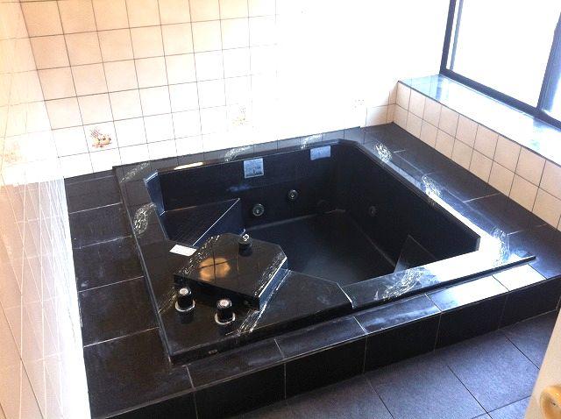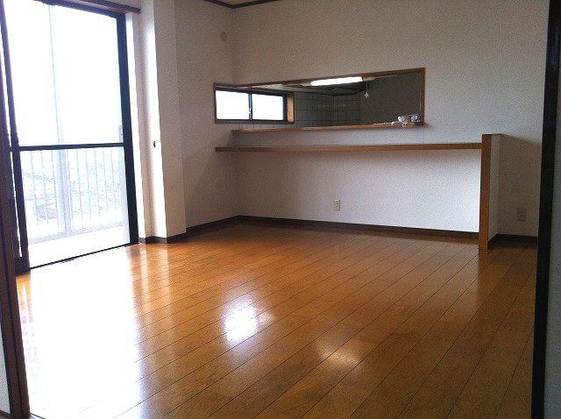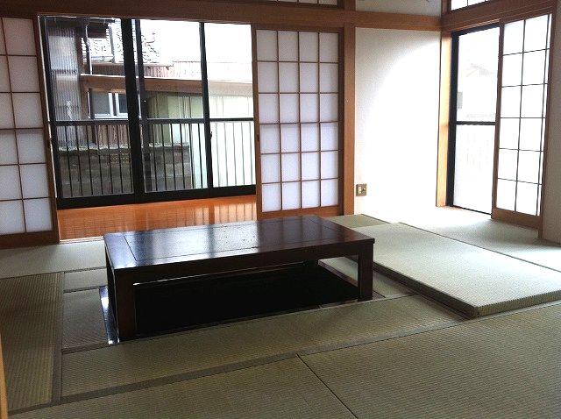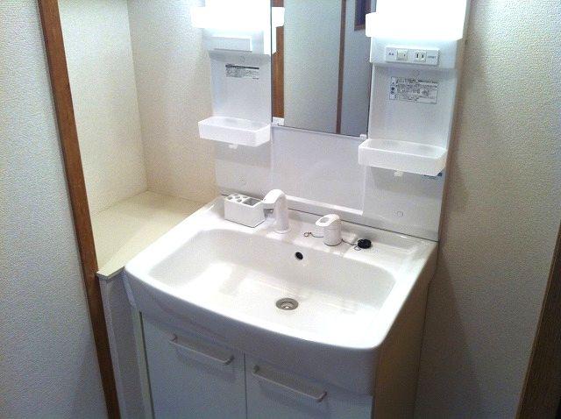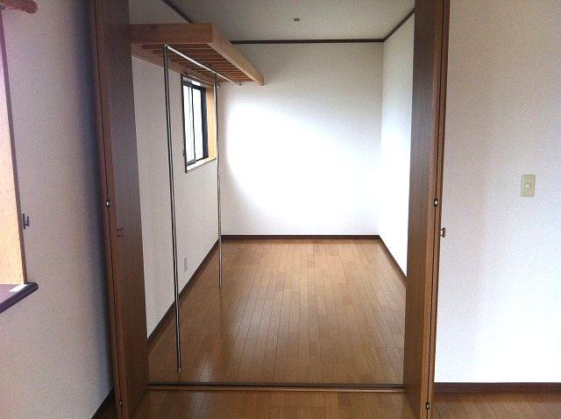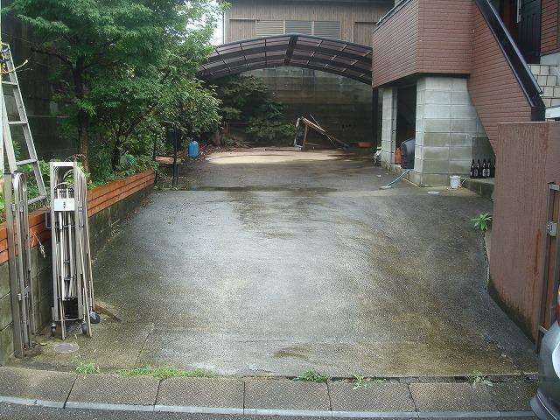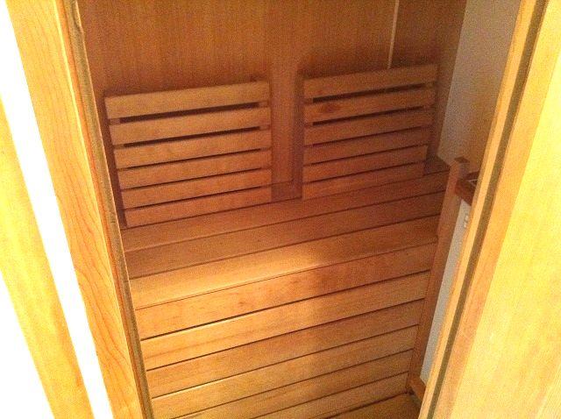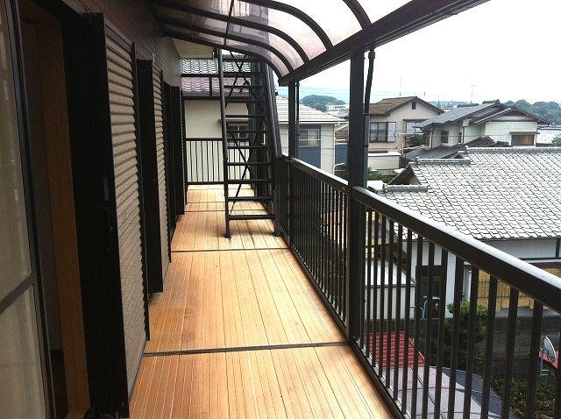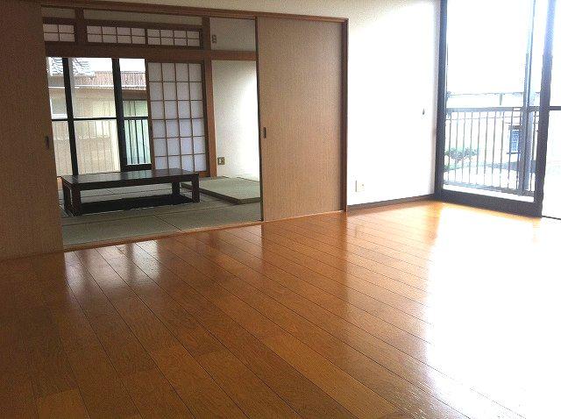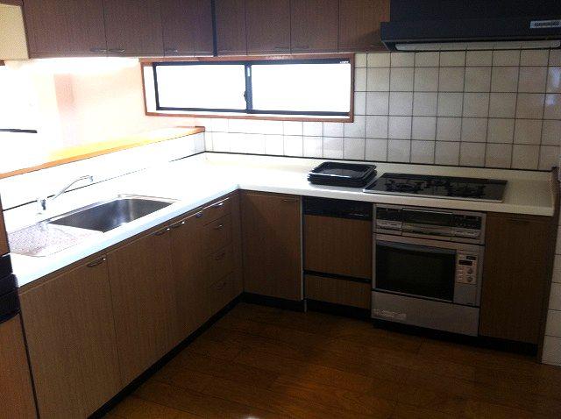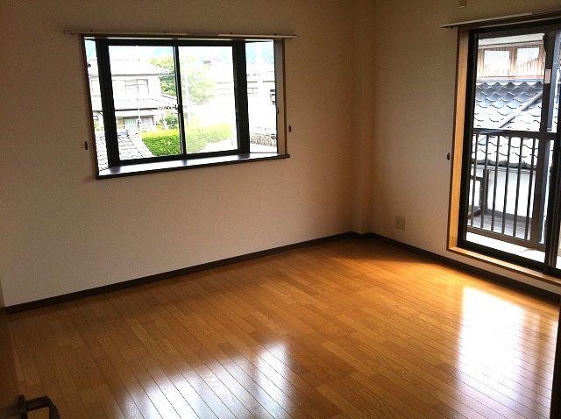|
|
Kasuya-gun, Fukuoka laid-cho
福岡県糟屋郡須惠町
|
|
JR Kashii Line "Sue center" walk 17 minutes
JR香椎線「須恵中央」歩17分
|
|
Three-story! Parking four Allowed! Free space on the first floor has two rooms! You can also use the garage or hobby room or office! There is also a sauna! About up to elementary school 930m ・ Up to about junior high school 770m!
3階建!駐車4台可!1階にはフリースペースが二部屋!ガレージや趣味の部屋や事務所にも使えます!サウナもあります!小学校まで約930m・中学校まで約770m!
|
|
Parking three or more possible, Immediate Available, LDK20 tatami mats or more, Land 50 square meters or more, System kitchen, Yang per goodese-style room, Washbasin with shower, Face-to-face kitchen, Warm water washing toilet seat, The window in the bathroom, Three-story or more, Storeroom, Whirlpool
駐車3台以上可、即入居可、LDK20畳以上、土地50坪以上、システムキッチン、陽当り良好、和室、シャワー付洗面台、対面式キッチン、温水洗浄便座、浴室に窓、3階建以上、納戸、ジェットバス
|
Features pickup 特徴ピックアップ | | Parking three or more possible / Immediate Available / LDK20 tatami mats or more / Land 50 square meters or more / System kitchen / Yang per good / Japanese-style room / Washbasin with shower / Face-to-face kitchen / Warm water washing toilet seat / The window in the bathroom / Three-story or more / Storeroom / Whirlpool 駐車3台以上可 /即入居可 /LDK20畳以上 /土地50坪以上 /システムキッチン /陽当り良好 /和室 /シャワー付洗面台 /対面式キッチン /温水洗浄便座 /浴室に窓 /3階建以上 /納戸 /ジェットバス |
Price 価格 | | 21,800,000 yen 2180万円 |
Floor plan 間取り | | 7LDK + 3S (storeroom) 7LDK+3S(納戸) |
Units sold 販売戸数 | | 1 units 1戸 |
Land area 土地面積 | | 283.15 sq m (85.65 tsubo) (Registration) 283.15m2(85.65坪)(登記) |
Building area 建物面積 | | 283.15 sq m (85.65 tsubo) (Registration) 283.15m2(85.65坪)(登記) |
Driveway burden-road 私道負担・道路 | | Nothing, Northwest 4.6m width (contact the road width 19m) 無、北西4.6m幅(接道幅19m) |
Completion date 完成時期(築年月) | | May 1996 1996年5月 |
Address 住所 | | Kasuya-gun, Fukuoka laid-cho Oaza laid most fields 福岡県糟屋郡須惠町大字須惠一番田 |
Traffic 交通 | | JR Kashii Line "Sue center" walk 17 minutes
Nishitetsu "most fields" walk 5 minutes JR香椎線「須恵中央」歩17分
西鉄「一番田」歩5分 |
Related links 関連リンク | | [Related Sites of this company] 【この会社の関連サイト】 |
Person in charge 担当者より | | Person in charge of real-estate and building Matsumoto Toshiharu Age: 30s lifestyle will continue to change with age. I will do my best help with the aim customers with the "now" the satisfaction of the "future.". Let's a lot of talk of my home together! ! 担当者宅建松本 敏晴年齢:30代ライフスタイルは年齢とともに変化していきます。お客様の「今」と「将来」の満足を目指して精一杯お手伝いさせていただきます。一緒にマイホームの話をたくさんしましょう!! |
Contact お問い合せ先 | | TEL: 0800-600-0663 [Toll free] mobile phone ・ Also available from PHS
Caller ID is not notified
Please contact the "saw SUUMO (Sumo)"
If it does not lead, If the real estate company TEL:0800-600-0663【通話料無料】携帯電話・PHSからもご利用いただけます
発信者番号は通知されません
「SUUMO(スーモ)を見た」と問い合わせください
つながらない方、不動産会社の方は
|
Building coverage, floor area ratio 建ぺい率・容積率 | | 40% ・ 60% 40%・60% |
Time residents 入居時期 | | Immediate available 即入居可 |
Land of the right form 土地の権利形態 | | Ownership 所有権 |
Structure and method of construction 構造・工法 | | Steel frame ・ RC3 story 鉄骨・RC3階建 |
Renovation リフォーム | | September 2012 interior renovation completed (toilet ・ wall ・ Water heater wash basin) 2012年9月内装リフォーム済(トイレ・壁・給湯器 洗面台) |
Use district 用途地域 | | One low-rise 1種低層 |
Overview and notices その他概要・特記事項 | | Contact: Matsumoto Toshiharu, Facilities: Public Water Supply, This sewage, Individual LPG, Parking: car space 担当者:松本 敏晴、設備:公営水道、本下水、個別LPG、駐車場:カースペース |
Company profile 会社概要 | | <Mediation> Governor of Fukuoka Prefecture (5) No. 012913 (Corporation), Fukuoka Prefecture Building Lots and Buildings Transaction Business Association (One company) Kyushu Real Estate Fair Trade Council member (Co.) plus one Yubinbango811-0213 Fukuoka Prefecture, Higashi-ku, Fukuoka Wajirogaoka 1-22-22 <仲介>福岡県知事(5)第012913号(公社)福岡県宅地建物取引業協会会員 (一社)九州不動産公正取引協議会加盟(株)プラスワン〒811-0213 福岡県福岡市東区和白丘1-22-22 |
