Used Homes » Kyushu » Fukuoka Prefecture » Kasuya District Sue-cho
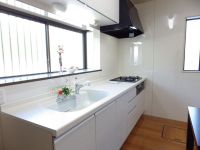 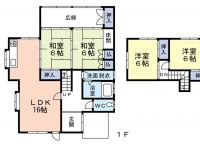
| | Kasuya-gun, Fukuoka laid-cho 福岡県糟屋郡須惠町 |
| Nishitetsu "Oma" walk 4 minutes 西鉄バス「大間」歩4分 |
| Immediate Available, System kitchen, LDK15 tatami mats or moreese-style room, Washbasin with shower, 2-story, Warm water washing toilet seat, The window in the bathroom, All room 6 tatami mats or more 即入居可、システムキッチン、LDK15畳以上、和室、シャワー付洗面台、2階建、温水洗浄便座、浴室に窓、全居室6畳以上 |
| System kitchen ・ Vanity is a new article. Reform is also the end possible preview. システムキッチン・洗面化粧台は新品です。リフォームも終わり内覧可能です。 |
Features pickup 特徴ピックアップ | | Immediate Available / System kitchen / LDK15 tatami mats or more / Japanese-style room / Washbasin with shower / 2-story / Warm water washing toilet seat / The window in the bathroom / All room 6 tatami mats or more 即入居可 /システムキッチン /LDK15畳以上 /和室 /シャワー付洗面台 /2階建 /温水洗浄便座 /浴室に窓 /全居室6畳以上 | Price 価格 | | 10.5 million yen 1050万円 | Floor plan 間取り | | 4LDK 4LDK | Units sold 販売戸数 | | 1 units 1戸 | Total units 総戸数 | | 1 units 1戸 | Land area 土地面積 | | 214.89 sq m 214.89m2 | Building area 建物面積 | | 106.43 sq m 106.43m2 | Driveway burden-road 私道負担・道路 | | Nothing 無 | Completion date 完成時期(築年月) | | February 1984 1984年2月 | Address 住所 | | Kasuya-gun, Fukuoka laid-cho Oaza Ueki 福岡県糟屋郡須惠町大字植木 | Traffic 交通 | | Nishitetsu "Oma" walk 4 minutes 西鉄バス「大間」歩4分 | Related links 関連リンク | | [Related Sites of this company] 【この会社の関連サイト】 | Person in charge 担当者より | | Rep Yoneda Hiroaki Age: 20 Daigyokai experience: in aggressive and behavioral attitude of two years inherent, We devote to the day-to-day work with the aim of salesman to grasp your heart. The motto hard for customers, My best and my best so that able to meet the various demands. 担当者米田 裕亮年齢:20代業界経験:2年持前の積極的かつ行動的な姿勢で、お客様のハートを掴める営業マンを目指して日々仕事に精進しています。お客様の為に一生懸命をモットーに、色んな要望に応えることが出来るように精一杯頑張ります。 | Contact お問い合せ先 | | TEL: 0800-603-6490 [Toll free] mobile phone ・ Also available from PHS
Caller ID is not notified
Please contact the "saw SUUMO (Sumo)"
If it does not lead, If the real estate company TEL:0800-603-6490【通話料無料】携帯電話・PHSからもご利用いただけます
発信者番号は通知されません
「SUUMO(スーモ)を見た」と問い合わせください
つながらない方、不動産会社の方は
| Time residents 入居時期 | | Immediate available 即入居可 | Land of the right form 土地の権利形態 | | Ownership 所有権 | Structure and method of construction 構造・工法 | | Wooden 2-story 木造2階建 | Overview and notices その他概要・特記事項 | | Contact: Yoneda Hiroaki, Parking: car space 担当者:米田 裕亮、駐車場:カースペース | Company profile 会社概要 | | <Mediation> Minister of Land, Infrastructure and Transport (2) No. 007160 (Corporation), Fukuoka Prefecture Building Lots and Buildings Transaction Business Association (One company) Kyushu Real Estate Fair Trade Council member House Distribution Co., Ltd. Fukuoka sales office Yubinbango815-0035 Fukuoka Prefecture Minami-ku, Fukuoka City Kono 1-19-27 first floor <仲介>国土交通大臣(2)第007160号(公社)福岡県宅地建物取引業協会会員 (一社)九州不動産公正取引協議会加盟ハウス流通(株)福岡営業所〒815-0035 福岡県福岡市南区向野1-19-27 1階 |
Kitchenキッチン 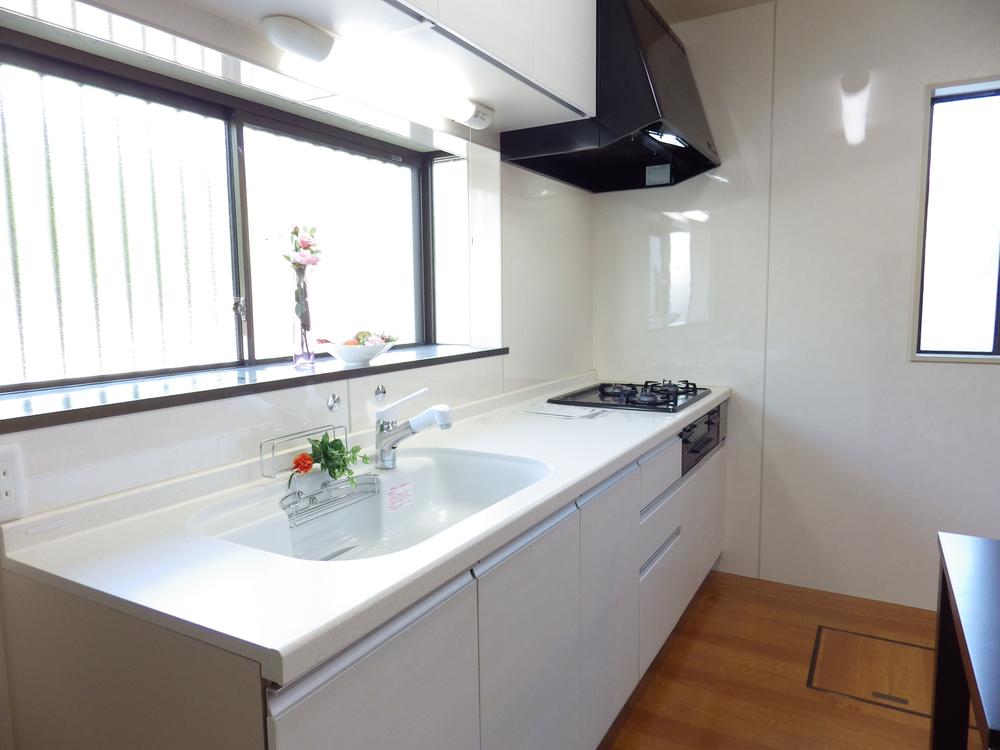 It is a new article in the system kitchen.
システムキッチンで新品です。
Floor plan間取り図 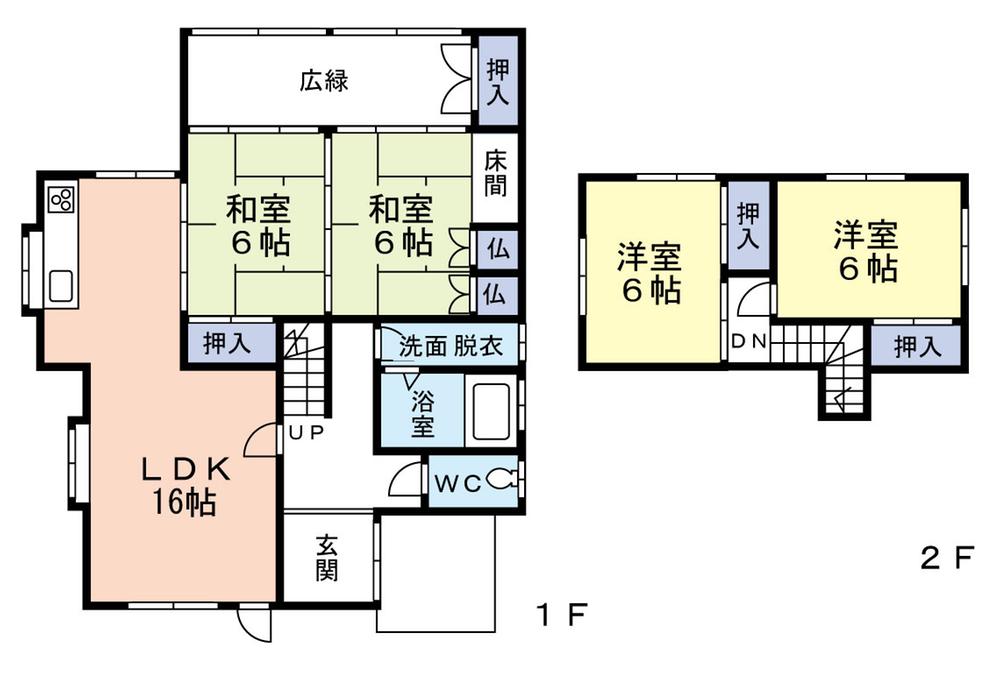 10.5 million yen, 4LDK, Land area 214.89 sq m , Building area 106.43 sq m system Kitchen ・ It is vanity and new.
1050万円、4LDK、土地面積214.89m2、建物面積106.43m2 システムキッチン・洗面化粧台と新品です。
Non-living roomリビング以外の居室 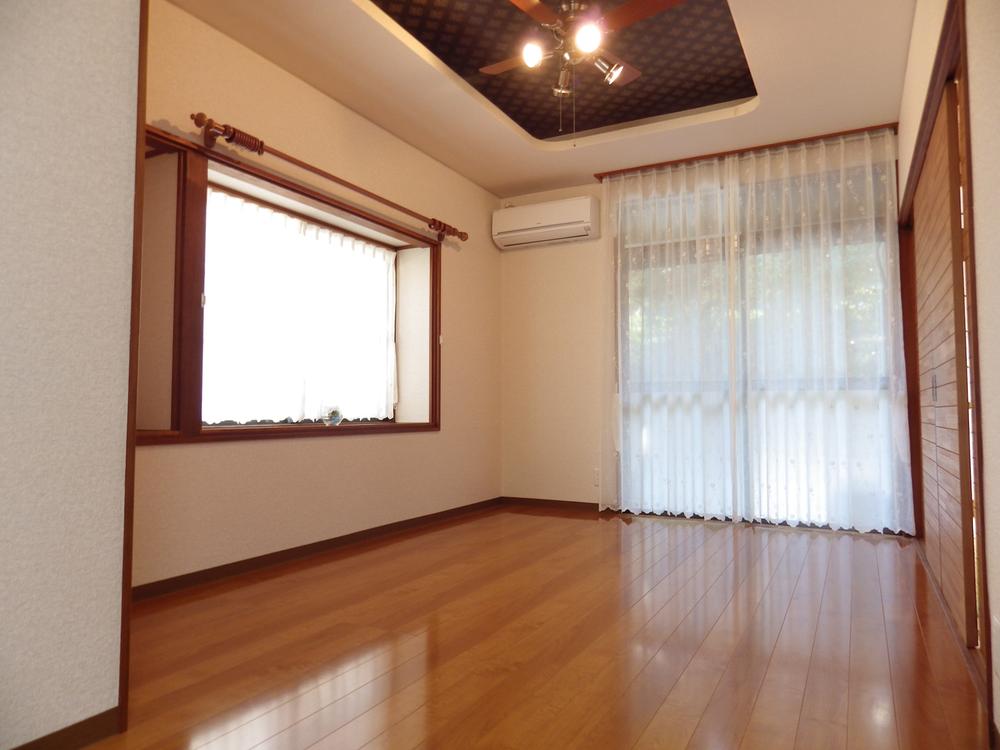 In 2F of Western-style, Each room accommodated we firmly attached.
2Fの洋室で、各部屋収納がしっかり付いております。
Local appearance photo現地外観写真 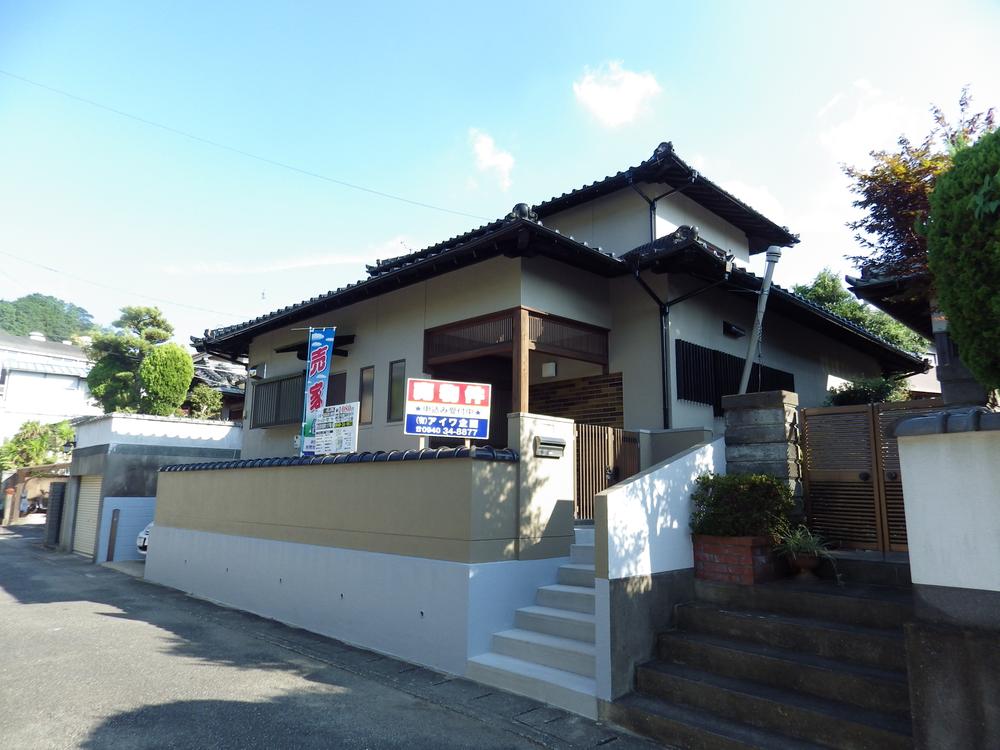 It is a used single-family of 4LDK. Reform is also the end possible preview.
4LDKの中古戸建です。リフォームも終わり内覧可能です。
Livingリビング 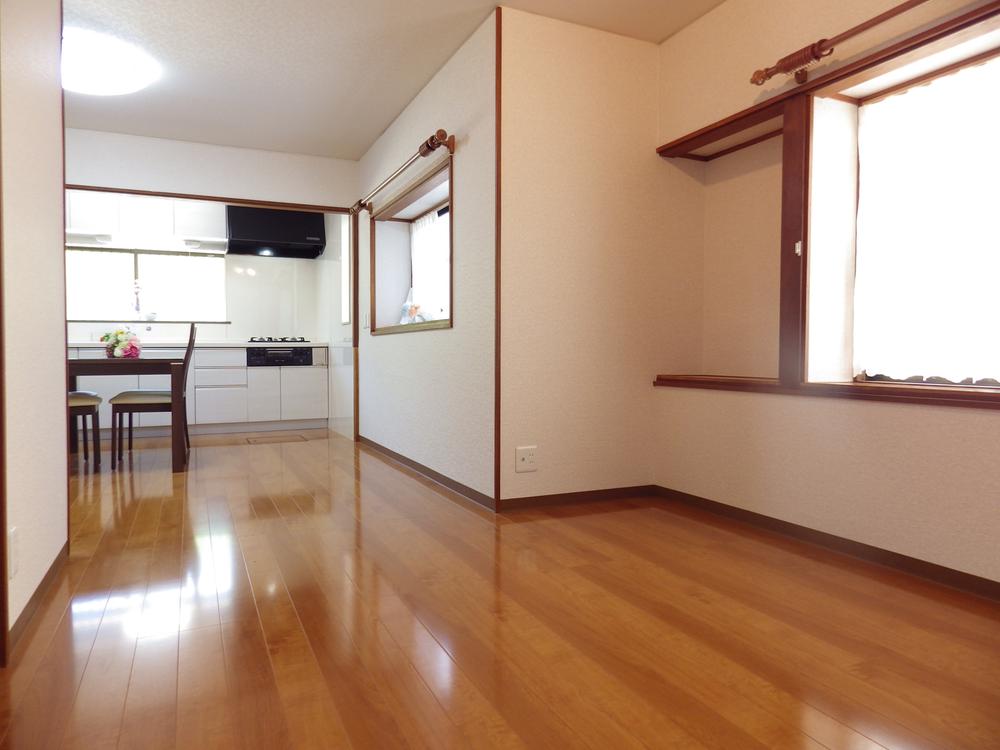 It becomes very bright and there is also a window.
窓もあって大変明るくなっております。
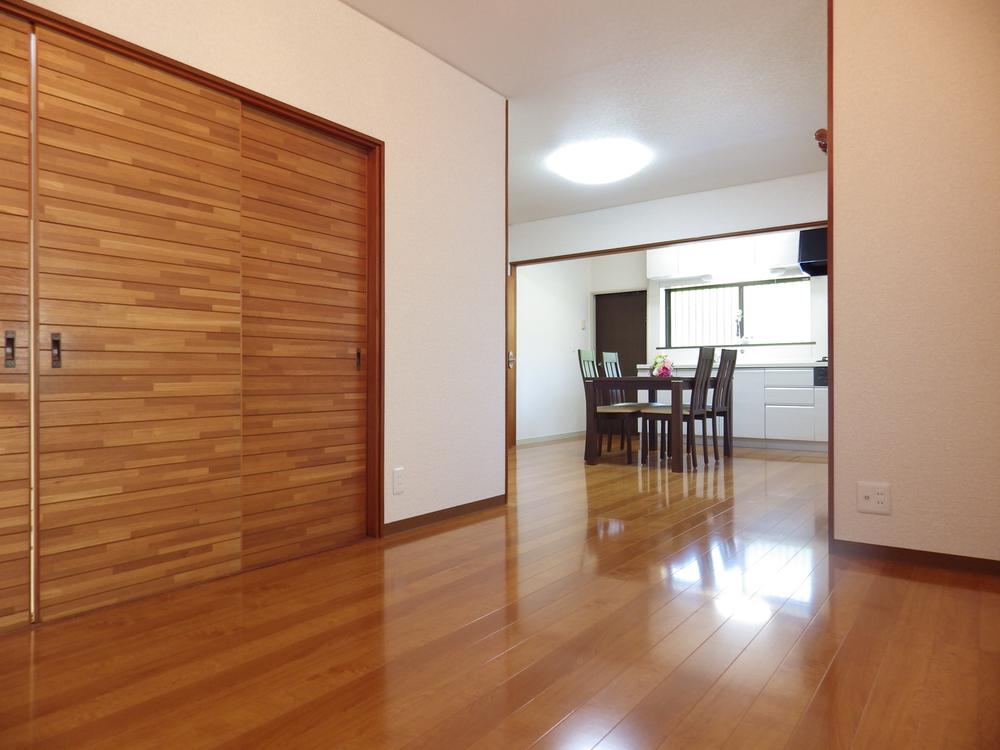 LDK is very open and there is 16 Pledge.
LDKは16帖あり大変開放的です。
Kitchenキッチン 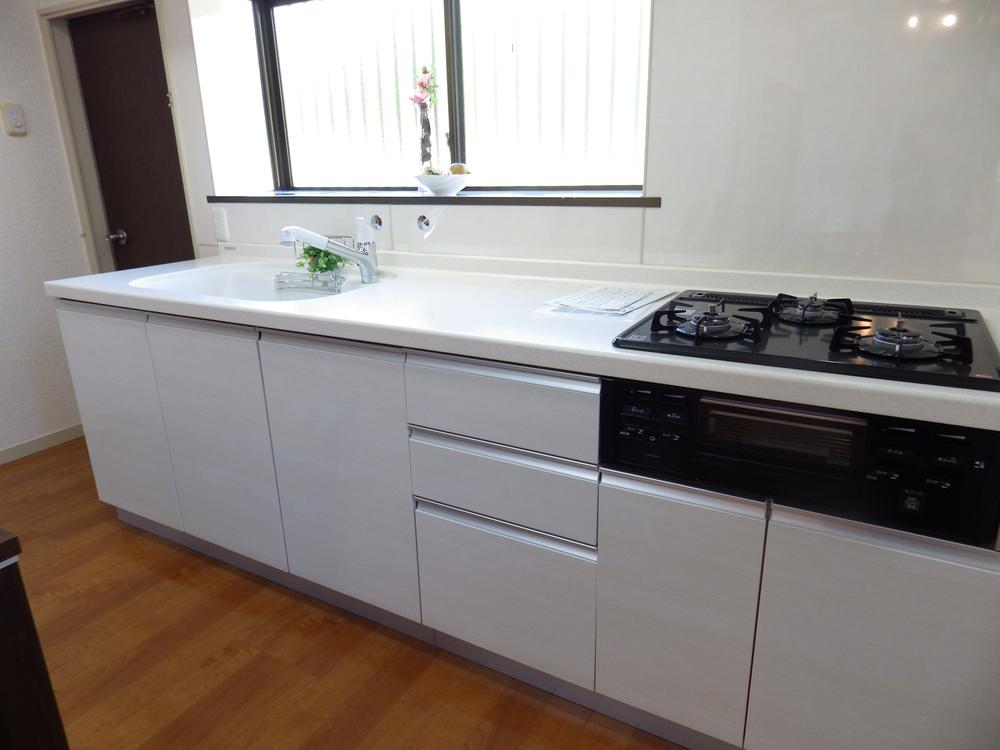 As based on white, It was easy-to-use kitchen.
白を基調として、使いやすいキッチンでし。
Otherその他 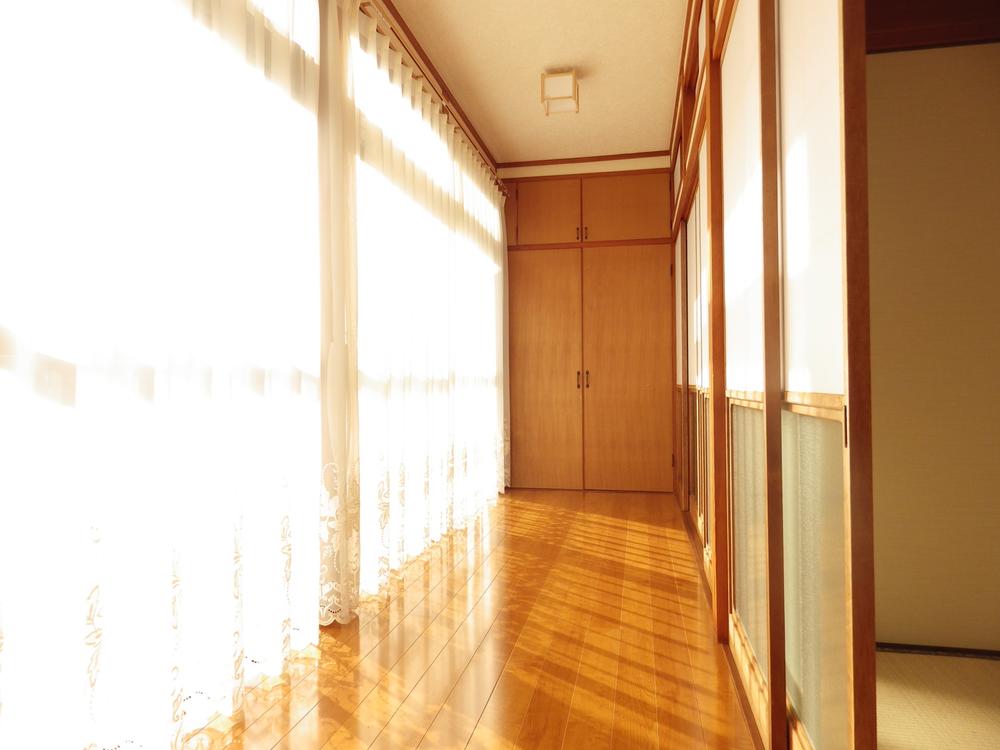 The corridor, The sun is bright feel entered.
廊下には、日差しが入って明るい感じです。
Non-living roomリビング以外の居室 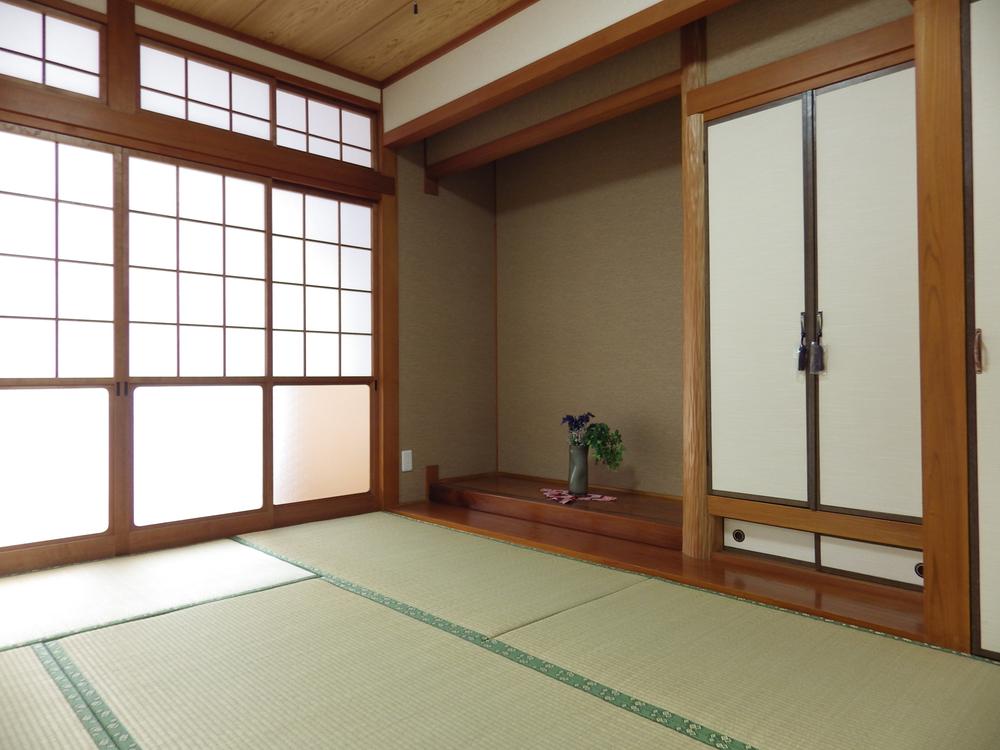 1F of the Japanese-style room is located in two rooms of 6 quires.
1Fの和室は6帖の2部屋あります。
Bathroom浴室 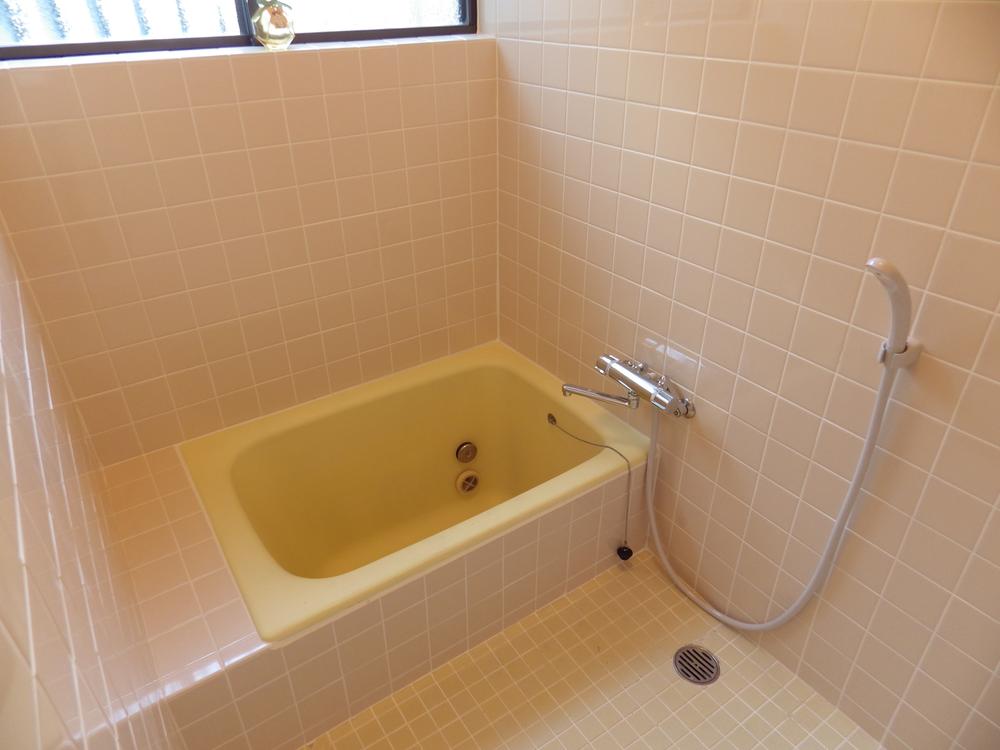 Indoor (10 May 2013) Shooting
室内(2013年10月)撮影
Wash basin, toilet洗面台・洗面所 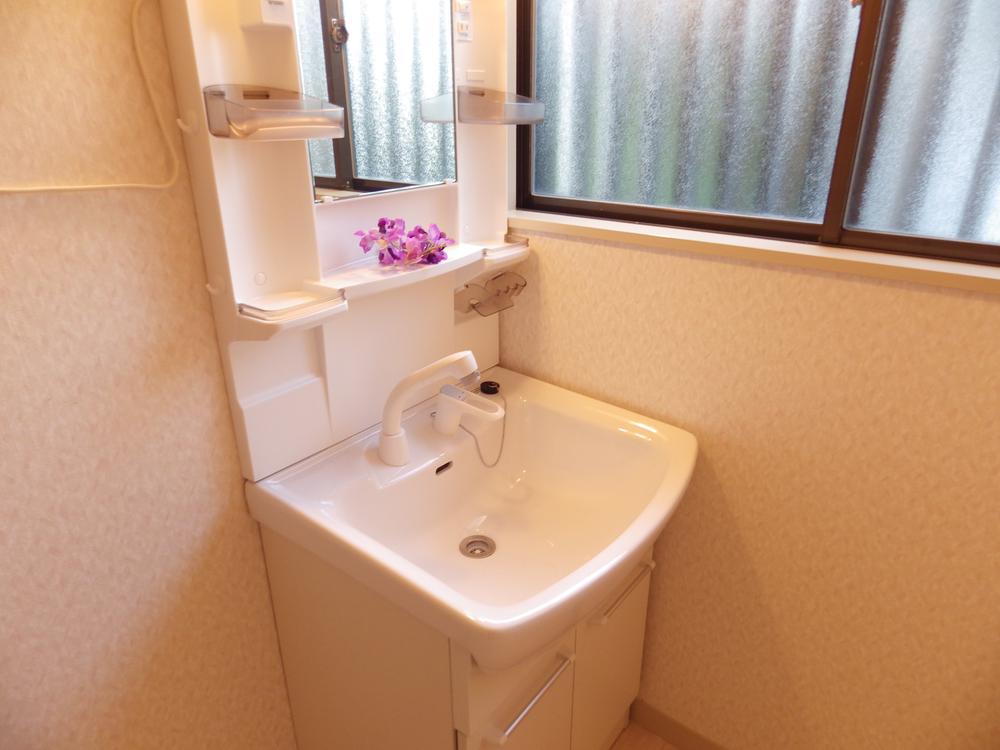 It is vanity of new.
新品の洗面化粧台です。
Toiletトイレ 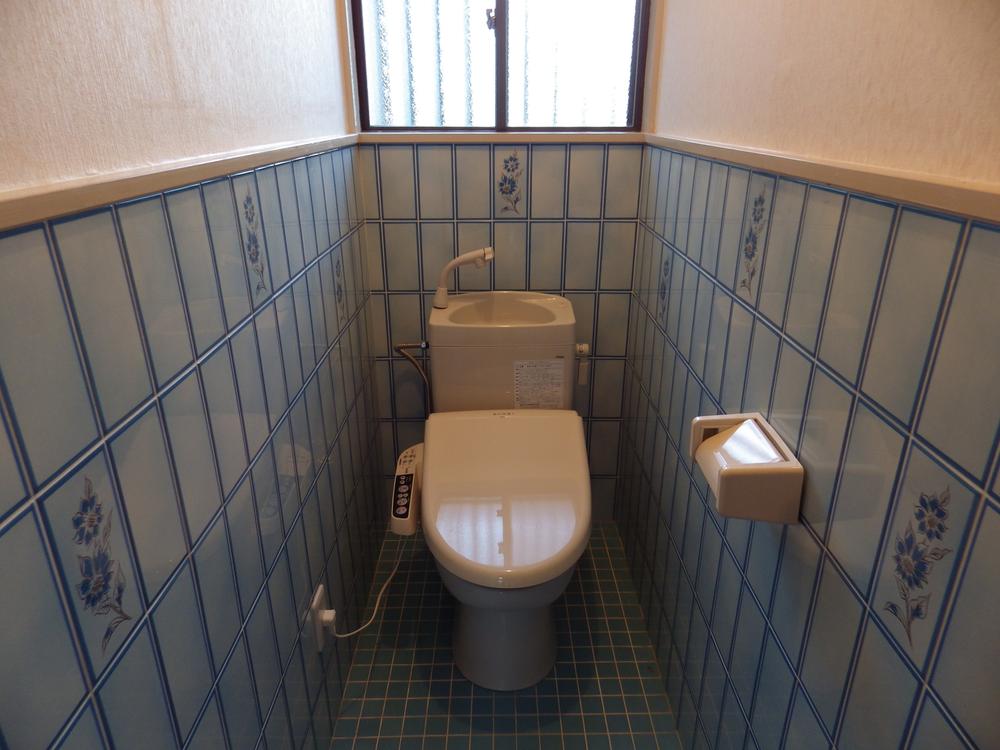 Washlet is a new article.
ウォシュレットは新品です。
Entrance玄関 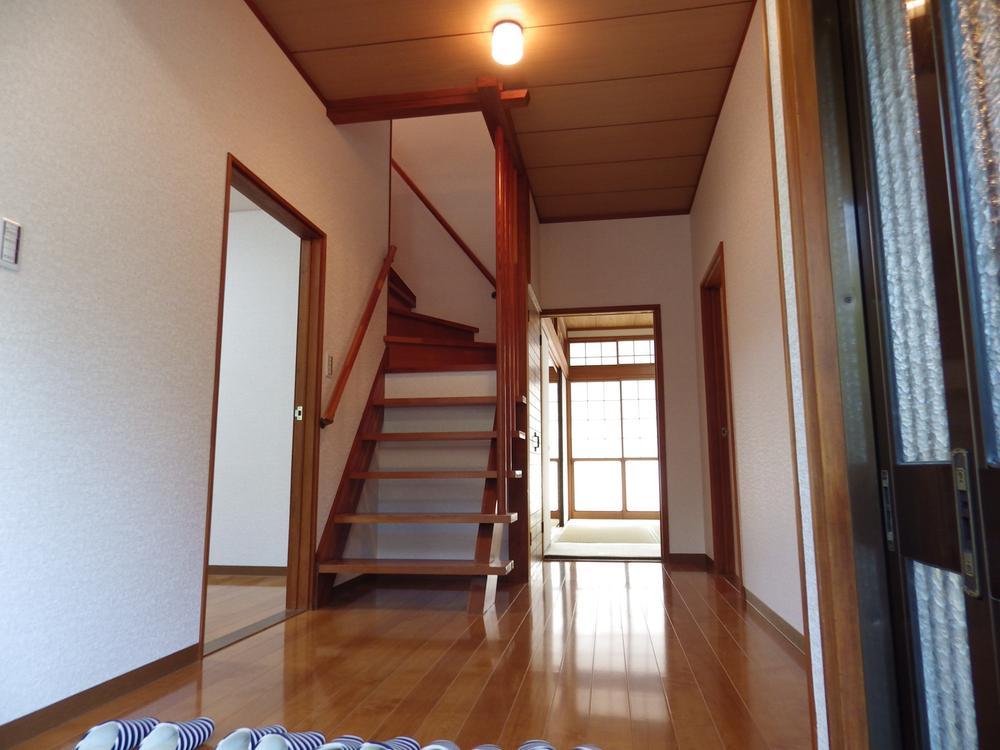 Corridor is also widely open.
廊下も広く開放的です。
Non-living roomリビング以外の居室 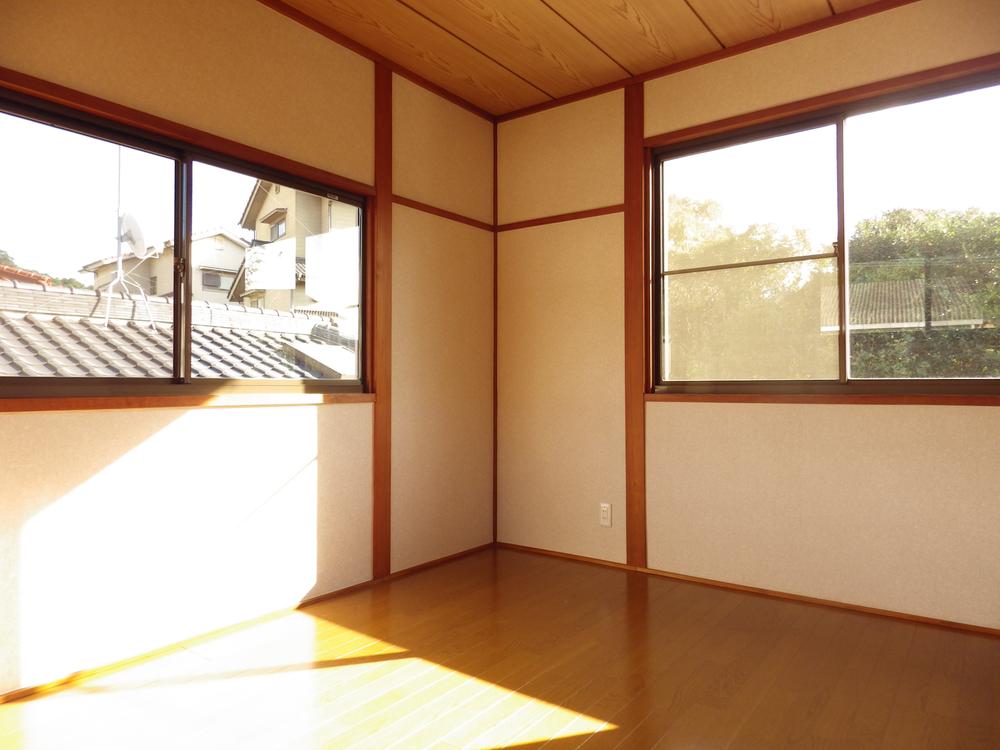 Indoor (10 May 2013) Shooting
室内(2013年10月)撮影
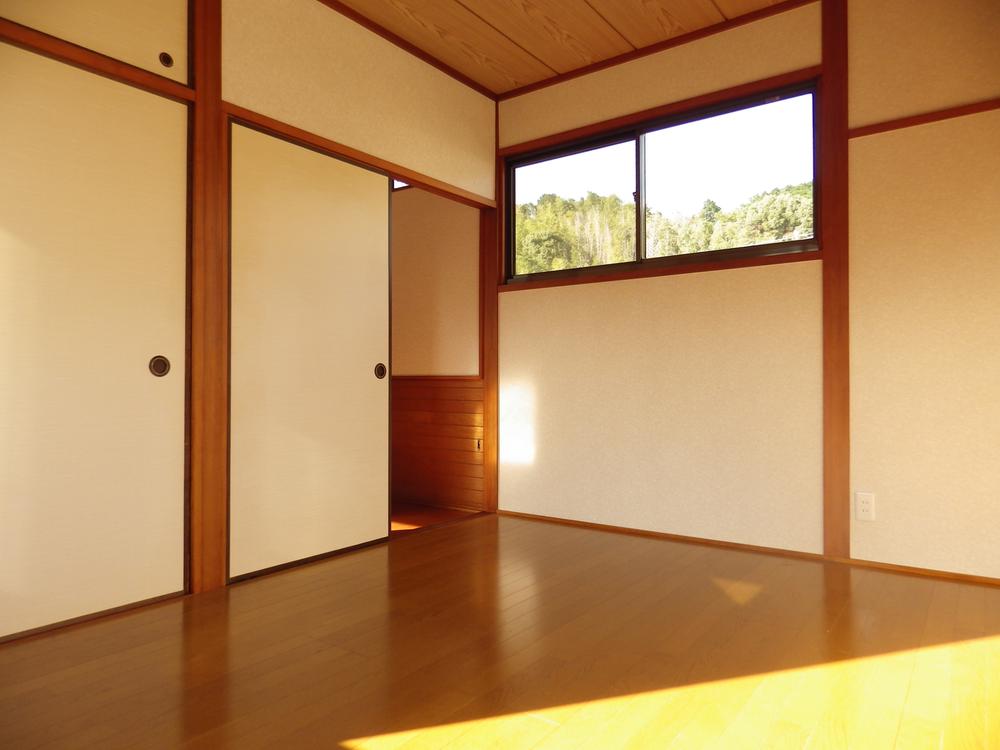 2F Western-style is, Sunlight is also very bright rooms containing.
2F洋室は、日差しも入って大変明るいお部屋です。
Entrance玄関 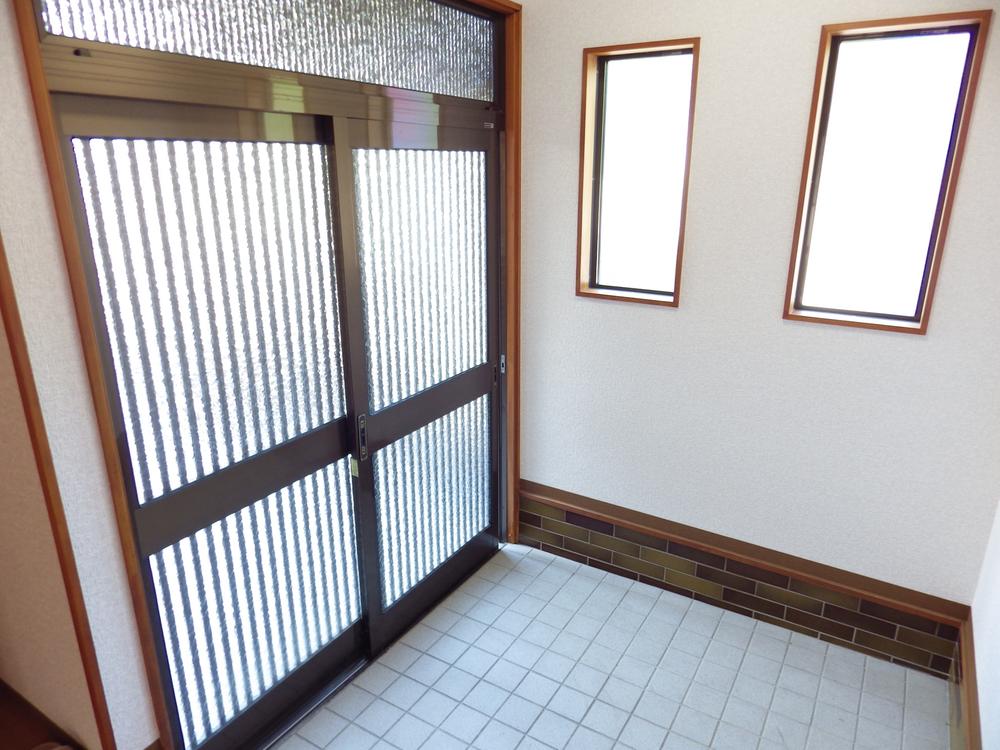 Local (10 May 2013) Shooting
現地(2013年10月)撮影
Local appearance photo現地外観写真 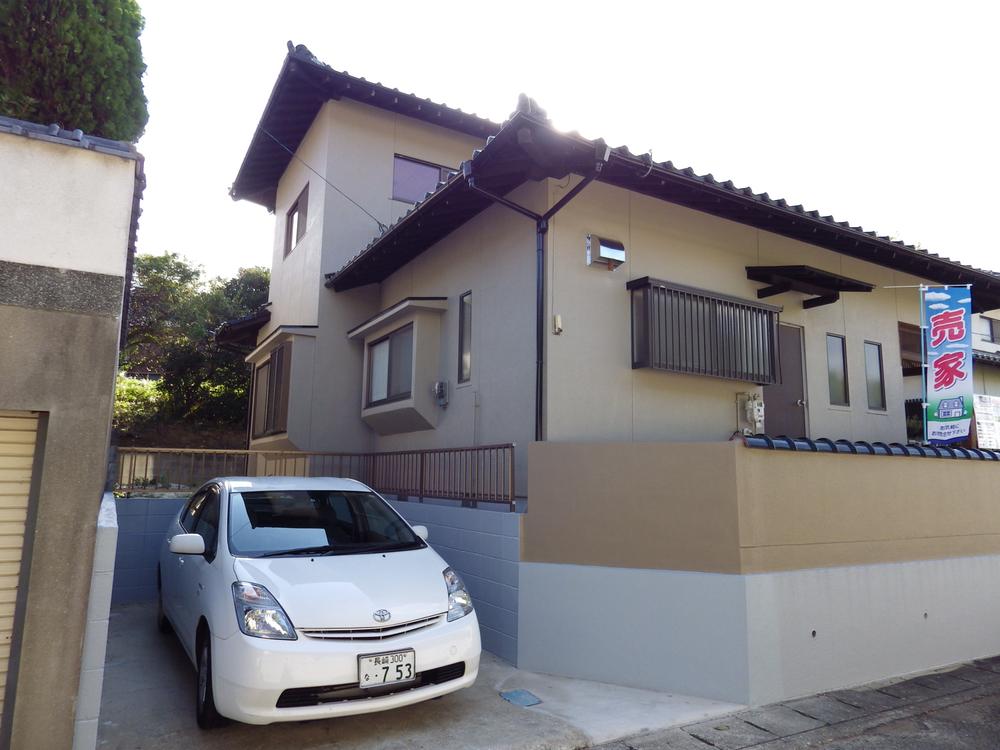 We also completed exterior wall painter's work.
外壁塗装工事も完了しております。
Kitchenキッチン 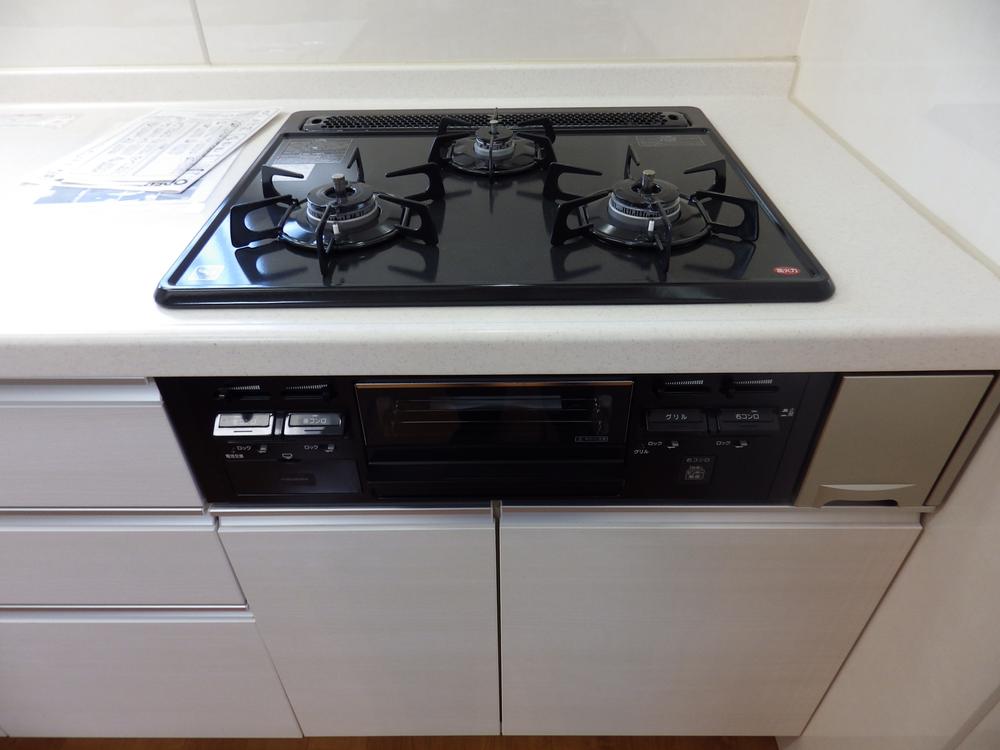 System is a gas stove with a 3-neck in the kitchen.
システムキッチンで3口のガスコンロ付きです。
Entrance玄関 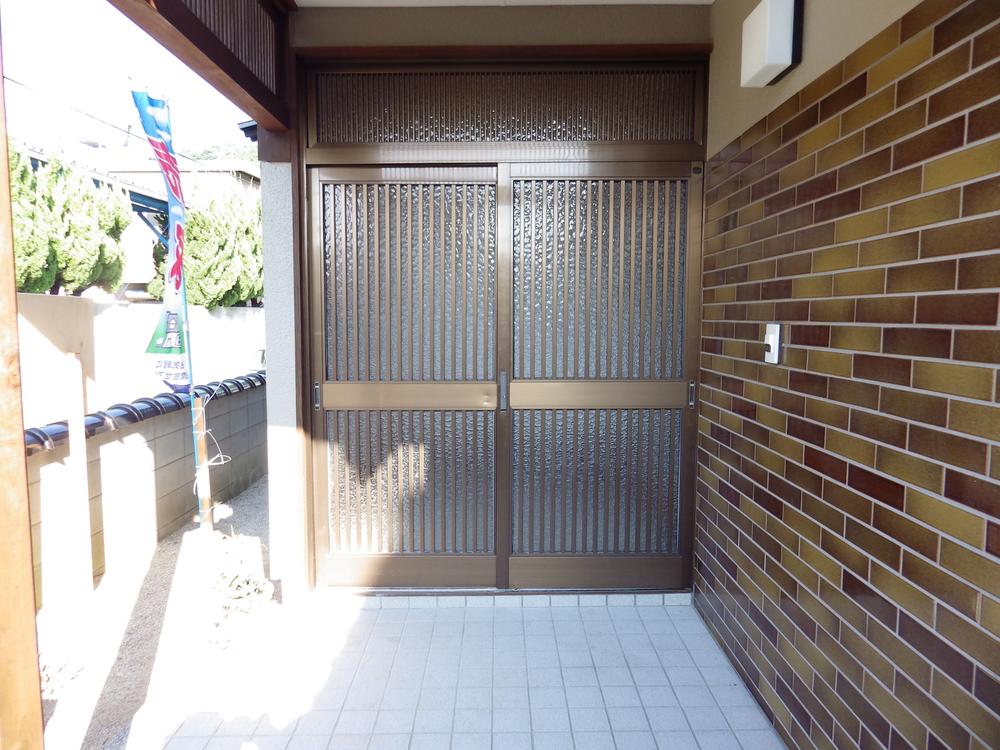 It is the entrance of the inlet.
玄関の入口です。
Garden庭 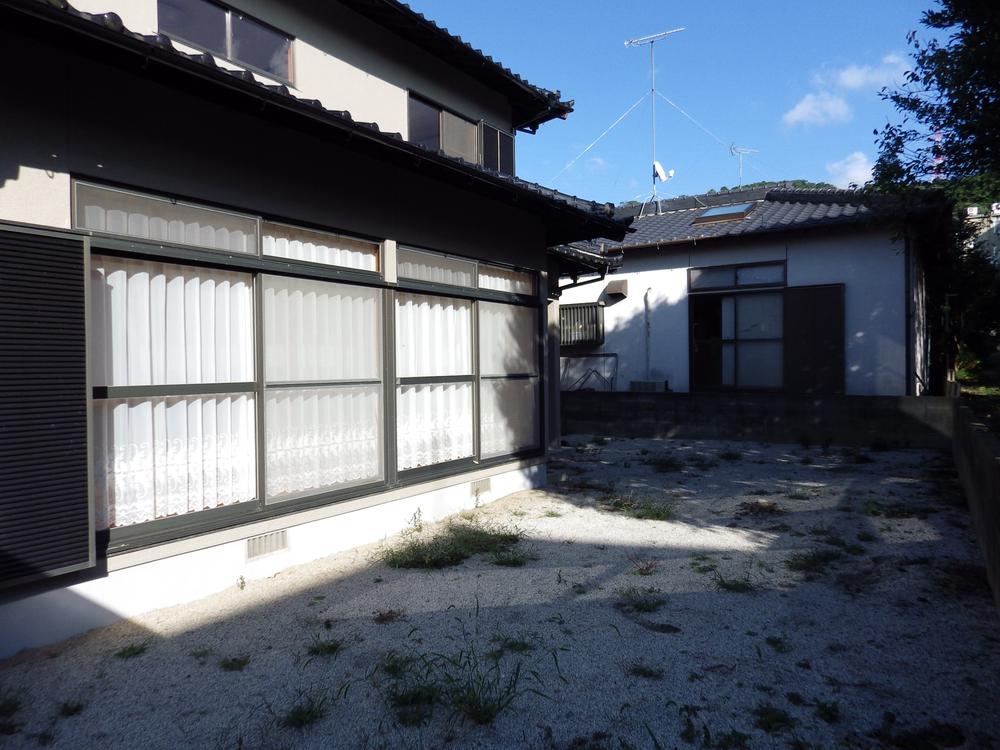 It is a dedicated garden of 1F.
1Fの専用庭です。
Location
| 




















