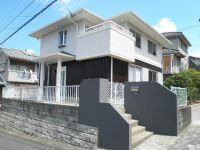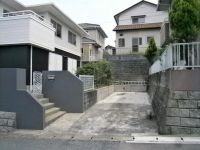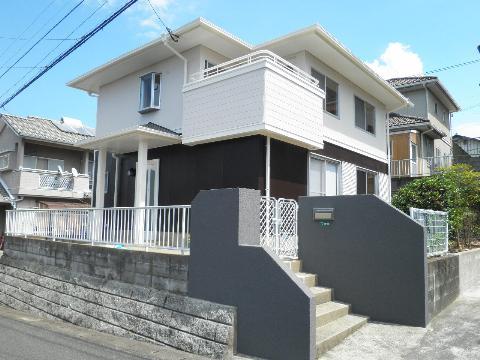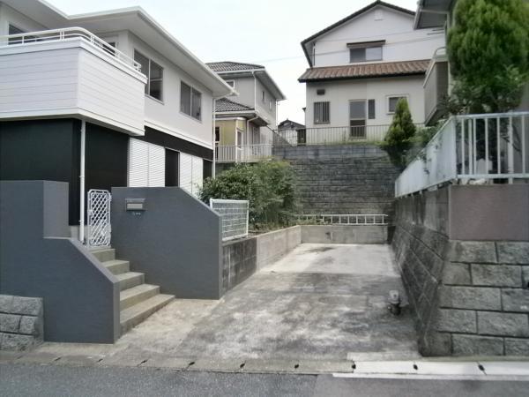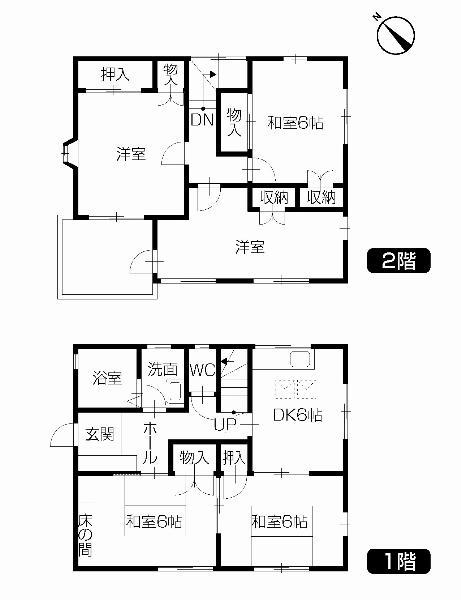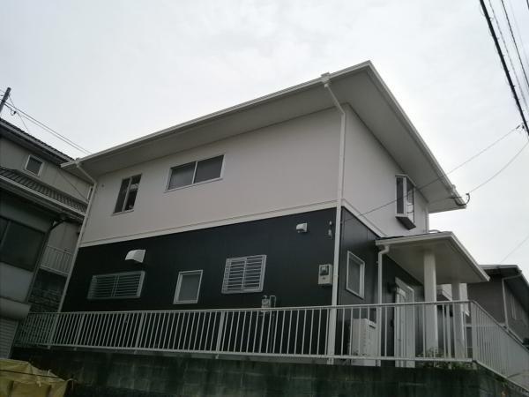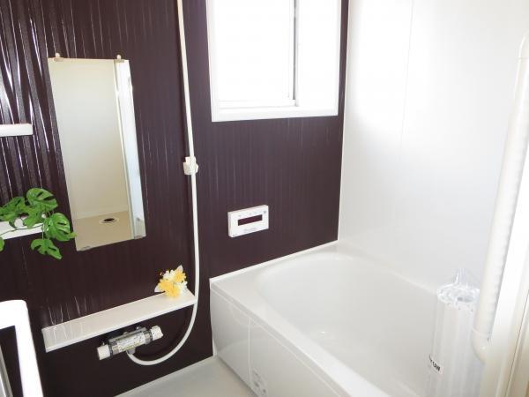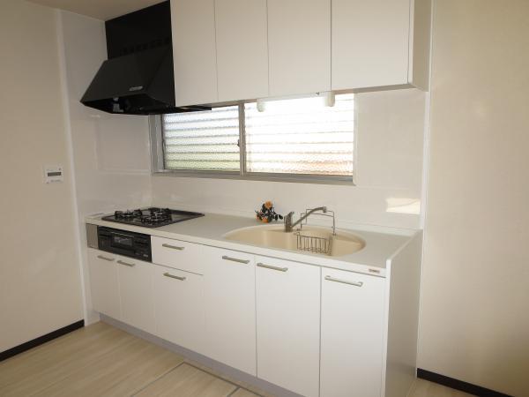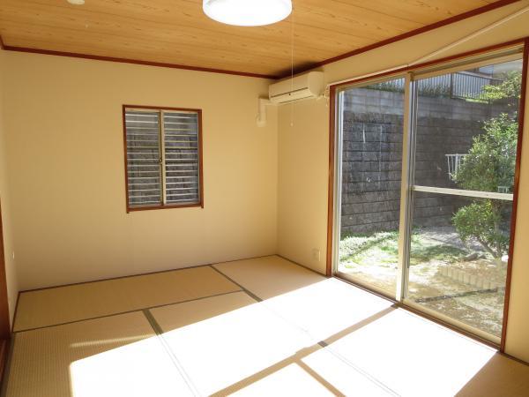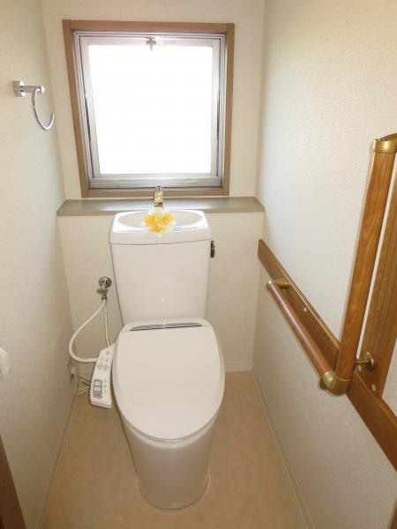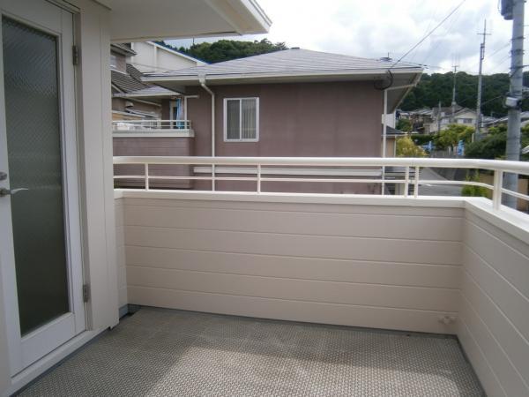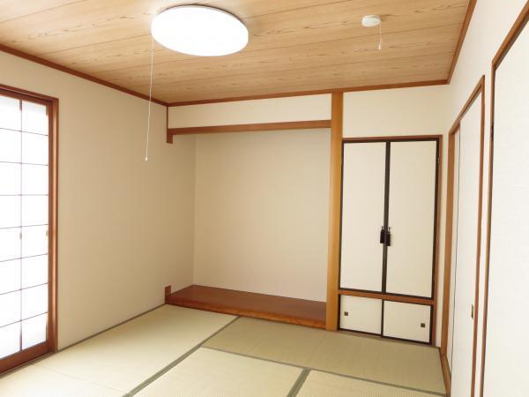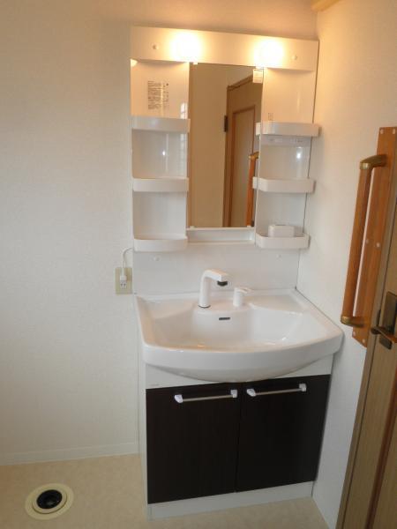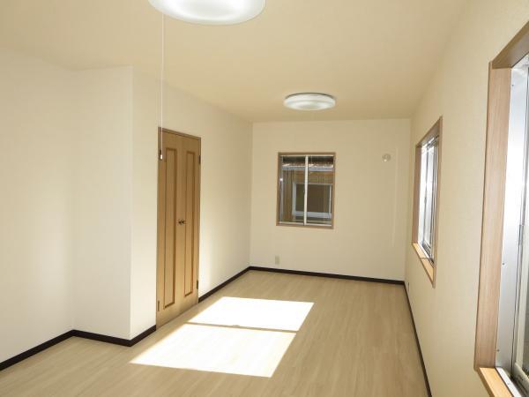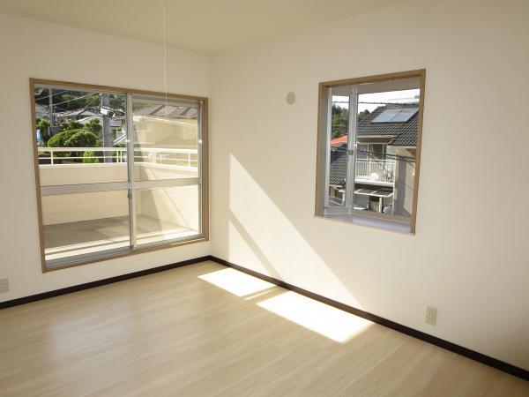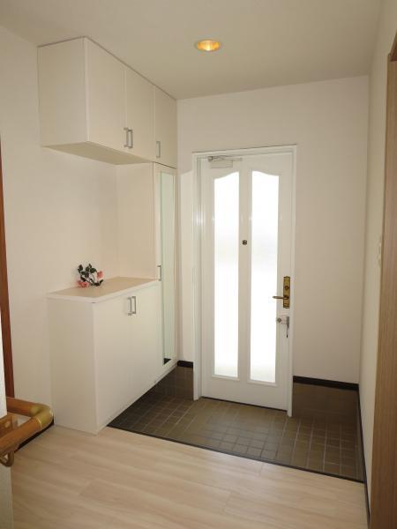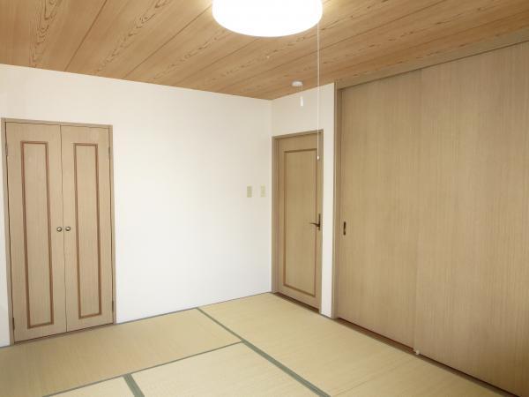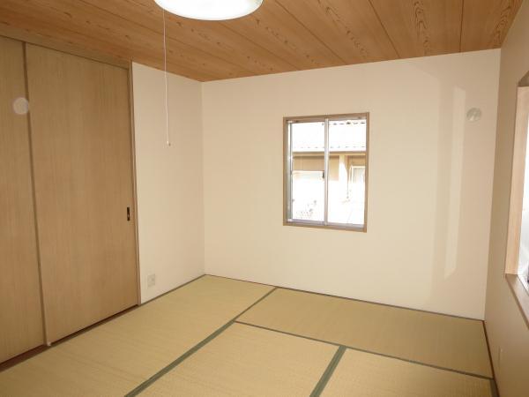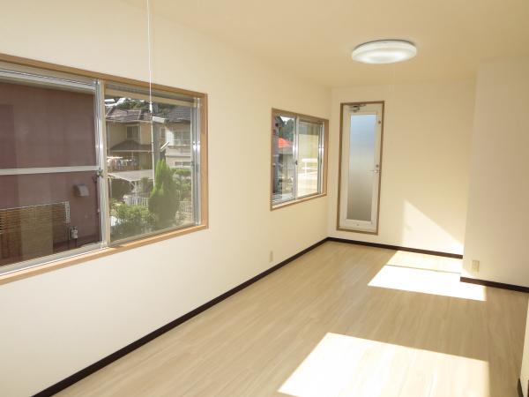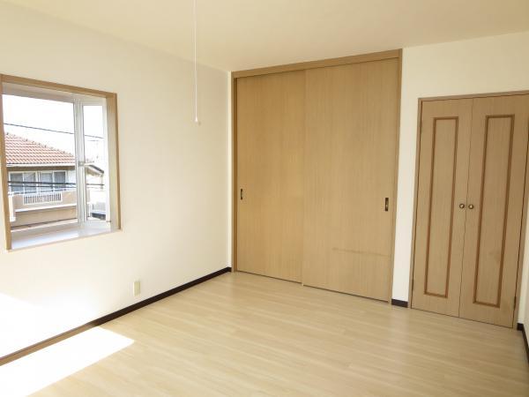|
|
Kasuya-gun, Fukuoka Umi-machi
福岡県糟屋郡宇美町
|
|
JR Kashii Line "Umi" walk 42 minutes
JR香椎線「宇美」歩42分
|
|
Same day Available ・ It is renovated existing homes around the water exchange Outer wall paint work already termite prevention work already (5 years guarantee have)
即日入居可・リフォーム済み中古住宅です 水回り交換 外壁塗装工事済み シロアリ予防工事済(5年保障有)
|
|
At any time, We accept guidance. of course, Guidance ・ Is a loan of the consultation procedures, etc. Free. Please feel free to contact us
随時、ご案内受け付けております。 もちろん、ご案内・ローンのご相談手続き等無料です。 お気軽にお問合せ下さい
|
Price 価格 | | 15.9 million yen 1590万円 |
Floor plan 間取り | | 5DK 5DK |
Units sold 販売戸数 | | 1 units 1戸 |
Land area 土地面積 | | 199.54 sq m (registration) 199.54m2(登記) |
Building area 建物面積 | | 109.8 sq m (registration) 109.8m2(登記) |
Driveway burden-road 私道負担・道路 | | Nothing, Northwest 6m width 無、北西6m幅 |
Completion date 完成時期(築年月) | | November 1987 1987年11月 |
Address 住所 | | Kasuya-gun, Fukuoka Umi-machi Hibarigaoka 3 福岡県糟屋郡宇美町ひばりが丘3 |
Traffic 交通 | | JR Kashii Line "Umi" walk 42 minutes JR香椎線「宇美」歩42分
|
Person in charge 担当者より | | Person in charge of real-estate and building Tsuchiya Tomomi Age: 40 Daigyokai Experience: 16 years my home, Diverticulum of the field. The Relocation customers of housing that can be image, want to sell ・ Want to buy, Help with a smile. Plus tips for you! I find from the conversation. 担当者宅建土屋 ともみ年齢:40代業界経験:16年我が家は、憩の場。お客様がイメージできる住宅の住み替えを、売りたい・買いたい、笑顔でお手伝いします。貴方にとってプラスのヒント!会話の中から見つけて下さいね。 |
Contact お問い合せ先 | | TEL: 0800-805-3841 [Toll free] mobile phone ・ Also available from PHS
Caller ID is not notified
Please contact the "saw SUUMO (Sumo)"
If it does not lead, If the real estate company TEL:0800-805-3841【通話料無料】携帯電話・PHSからもご利用いただけます
発信者番号は通知されません
「SUUMO(スーモ)を見た」と問い合わせください
つながらない方、不動産会社の方は
|
Building coverage, floor area ratio 建ぺい率・容積率 | | 40% ・ 60% 40%・60% |
Time residents 入居時期 | | Immediate available 即入居可 |
Land of the right form 土地の権利形態 | | Ownership 所有権 |
Structure and method of construction 構造・工法 | | Light-gauge steel 2-story 軽量鉄骨2階建 |
Renovation リフォーム | | June 2013 interior renovation completed (kitchen ・ bathroom ・ toilet), June exterior renovation completed in 2013 2013年6月内装リフォーム済(キッチン・浴室・トイレ)、2013年6月外装リフォーム済 |
Use district 用途地域 | | One low-rise 1種低層 |
Other limitations その他制限事項 | | Nishitetsu "Hibarigaoka Nishiguchi" 4-minute walk from the bus stop Centralized LPG 2013 June 30 completion of the work 西鉄バス「ひばりが丘西口」バス停より徒歩4分 集中LPG 平成25年6月末工事完了 |
Overview and notices その他概要・特記事項 | | Contact: Tsuchiya Tomomi, Facilities: Public Water Supply, This sewage, Parking: car space 担当者:土屋 ともみ、設備:公営水道、本下水、駐車場:カースペース |
Company profile 会社概要 | | <Seller> Minister of Land, Infrastructure and Transport (4) No. 005475 (Ltd.) Kachitasu Fukuoka shop Yubinbango812-0041 Fukuoka, Hakata-ku, Fukuoka City Yoshizuka 3-5-18 <売主>国土交通大臣(4)第005475号(株)カチタス福岡店〒812-0041 福岡県福岡市博多区吉塚3-5-18 |
