Used Homes » Kyushu » Fukuoka Prefecture » Kasuya District Umi-machi
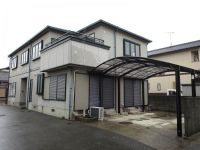 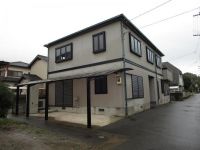
| | Kasuya-gun, Fukuoka Umi-machi 福岡県糟屋郡宇美町 |
| JR Kashii Line "Umi" walk 18 minutes JR香椎線「宇美」歩18分 |
| Floor spacious, 4DK + 4LDK 2 is a household facing Currently under renovation 間取り広々、4DK+4LDK 2世帯向きです 現在リフォーム中 |
| At any time, We accept guidance. of course, Guidance ・ Is a loan of the consultation procedures, etc. Free. 随時、ご案内受け付けております。 もちろん、ご案内・ローンのご相談手続き等無料です。 |
Price 価格 | | 23.8 million yen 2380万円 | Floor plan 間取り | | 8LDK 8LDK | Units sold 販売戸数 | | 1 units 1戸 | Land area 土地面積 | | 179.41 sq m (registration) 179.41m2(登記) | Building area 建物面積 | | 183.52 sq m (registration) 183.52m2(登記) | Driveway burden-road 私道負担・道路 | | Nothing, West 4m width 無、西4m幅 | Completion date 完成時期(築年月) | | March 1995 1995年3月 | Address 住所 | | Kasuya-gun, Fukuoka Umi-machi grass 1 福岡県糟屋郡宇美町若草1 | Traffic 交通 | | JR Kashii Line "Umi" walk 18 minutes JR香椎線「宇美」歩18分
| Related links 関連リンク | | [Related Sites of this company] 【この会社の関連サイト】 | Person in charge 担当者より | | Person in charge of real-estate and building Tsuchiya Tomomi Age: 40 Daigyokai Experience: 16 years my home, Diverticulum of the field. The Relocation customers of housing that can be image, want to sell ・ Want to buy, Help with a smile. Plus tips for you! I find from the conversation. 担当者宅建土屋 ともみ年齢:40代業界経験:16年我が家は、憩の場。お客様がイメージできる住宅の住み替えを、売りたい・買いたい、笑顔でお手伝いします。貴方にとってプラスのヒント!会話の中から見つけて下さいね。 | Contact お問い合せ先 | | TEL: 0800-805-3841 [Toll free] mobile phone ・ Also available from PHS
Caller ID is not notified
Please contact the "saw SUUMO (Sumo)"
If it does not lead, If the real estate company TEL:0800-805-3841【通話料無料】携帯電話・PHSからもご利用いただけます
発信者番号は通知されません
「SUUMO(スーモ)を見た」と問い合わせください
つながらない方、不動産会社の方は
| Building coverage, floor area ratio 建ぺい率・容積率 | | 60% ・ 200% 60%・200% | Time residents 入居時期 | | Immediate available 即入居可 | Land of the right form 土地の権利形態 | | Ownership 所有権 | Structure and method of construction 構造・工法 | | Light-gauge steel 2-story 軽量鉄骨2階建 | Renovation リフォーム | | December 2013 interior renovation completed (kitchen ・ bathroom ・ toilet) 2013年12月内装リフォーム済(キッチン・浴室・トイレ) | Use district 用途地域 | | One dwelling 1種住居 | Other limitations その他制限事項 | | Nishitetsu a 5-minute walk from the "Quick Reference industrial park" bus stop Floor: 4DK + 4LDK Gas: centralized LPG 西鉄バス「早見工業団地」バス停より徒歩5分 間取り:4DK+4LDK ガス:集中LPG | Overview and notices その他概要・特記事項 | | Contact: Tsuchiya Tomomi, Facilities: Public Water Supply, This sewage, Parking: car space 担当者:土屋 ともみ、設備:公営水道、本下水、駐車場:カースペース | Company profile 会社概要 | | <Seller> Minister of Land, Infrastructure and Transport (4) No. 005475 (Ltd.) Kachitasu Fukuoka shop Yubinbango812-0041 Fukuoka, Hakata-ku, Fukuoka City Yoshizuka 3-5-18 <売主>国土交通大臣(4)第005475号(株)カチタス福岡店〒812-0041 福岡県福岡市博多区吉塚3-5-18 |
Local appearance photo現地外観写真 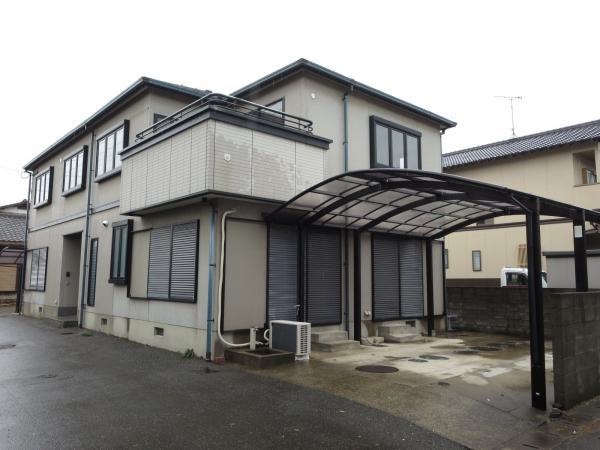 There are two places carport
2箇所カーポートあり
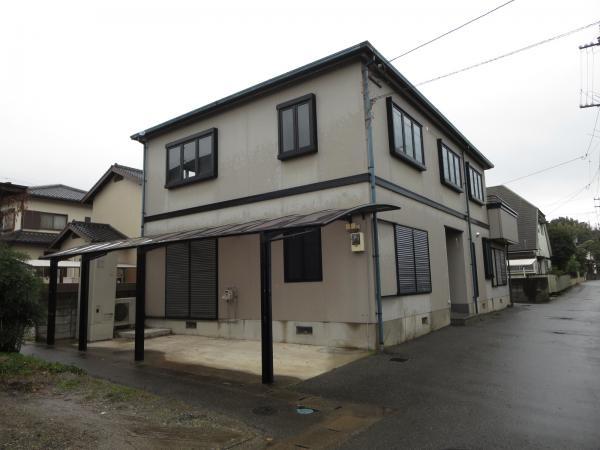 roof ・ Outer wall high pressure cleaned
屋根・外壁高圧洗浄済
Floor plan間取り図 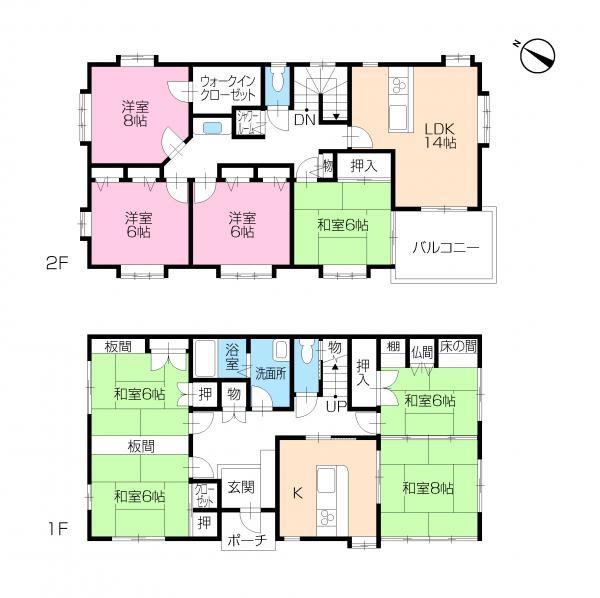 23.8 million yen, 8LDK, Land area 179.41 sq m , Building area 183.52 sq m 2 households facing
2380万円、8LDK、土地面積179.41m2、建物面積183.52m2 2世帯向き
Livingリビング 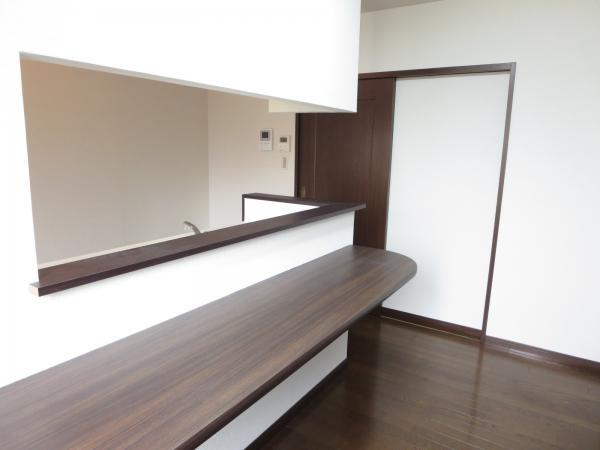 It is a good counter a user-friendly.
使い勝手のいいカウンターです。
Bathroom浴室 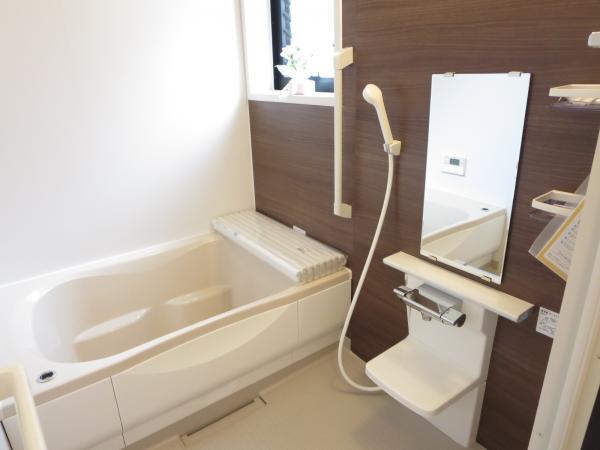 Relaxing bath time a new article Sekisui made unit bus! !
新品セキスイ製ユニットバスでゆったりバスタイム!!
Kitchenキッチン 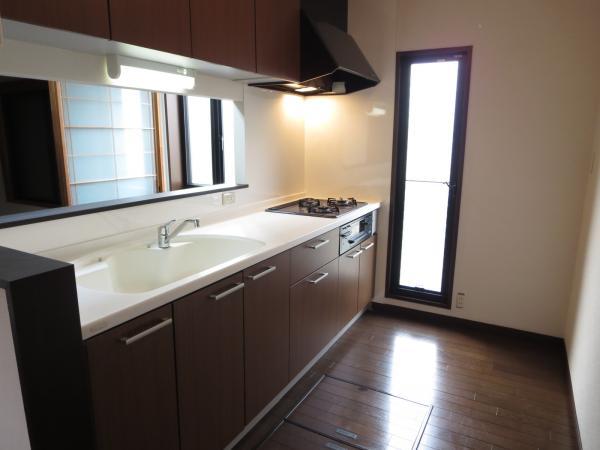 New goods Yamaha system Kitchen.
新品ヤマハ製システムキッチンです。
Wash basin, toilet洗面台・洗面所 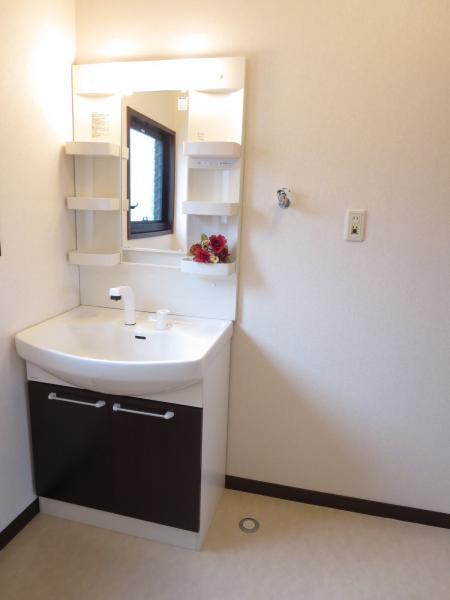 Washbasin with new shower Washroom is also spacious.
新品シャワー付き洗面台 洗面所も広々です。
Toiletトイレ 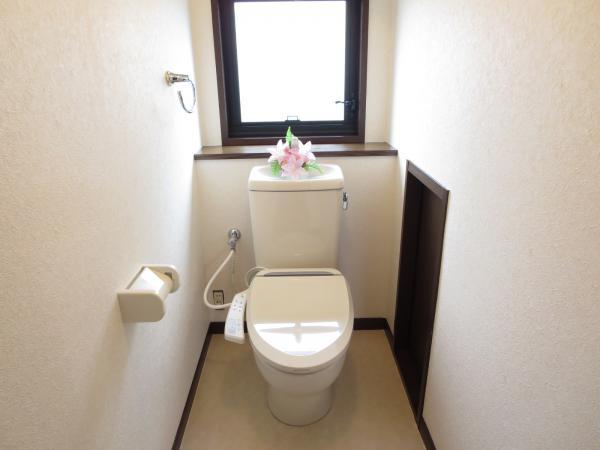 1F New hot water wash with toilet seat Within the toilet, It is with storeroom that can store plenty.
1F 新品温水洗浄付便座 トイレ内には、たっぷり収納できる物置付きです。
Other introspectionその他内観 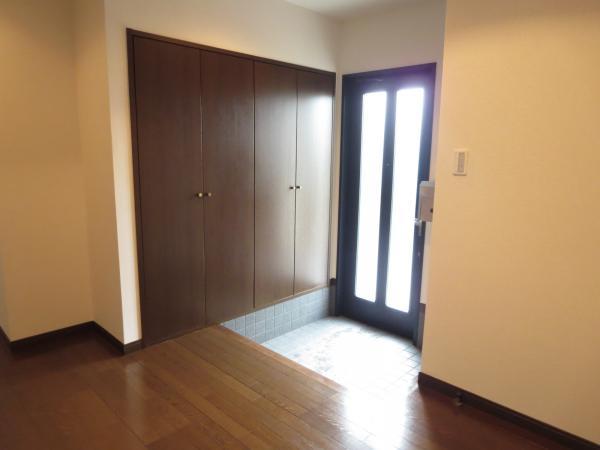 ceiling ・ Re-covered wall Cross
天井・壁クロス張り替え
Bathroom浴室 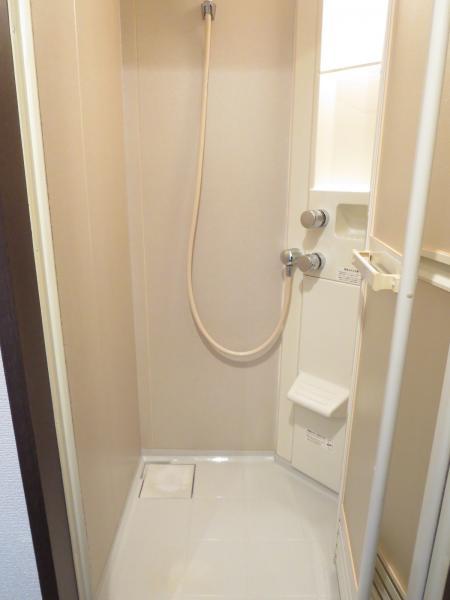 2F shower room
2Fシャワー室
Kitchenキッチン 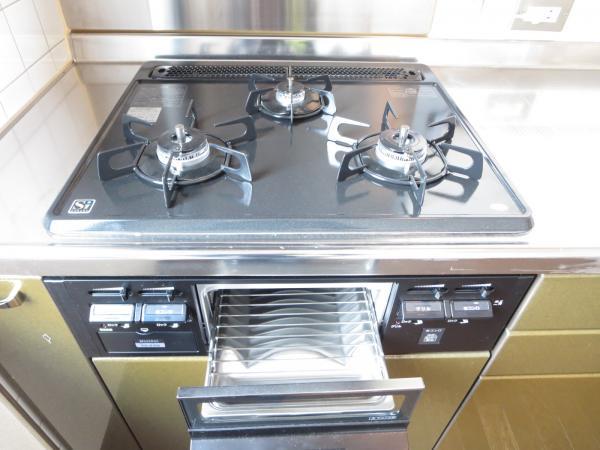 2F of kitchen stove, New three-necked It was fitted with a stove.
2Fのキッチンのコンロは、新品3口 コンロを取り付けました。
Toiletトイレ 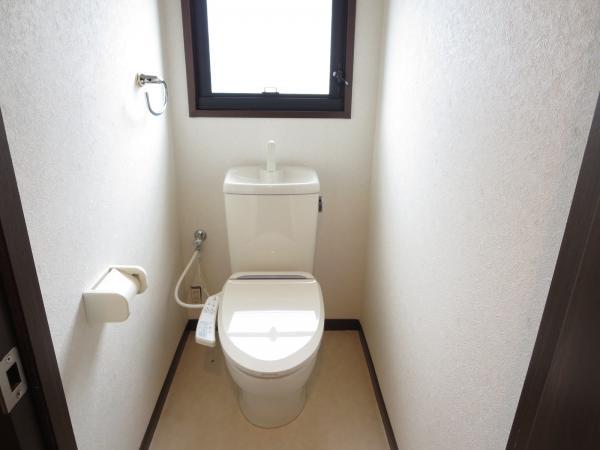 There is also a toilet in 2F.
2Fにもトイレあります。
Other introspectionその他内観 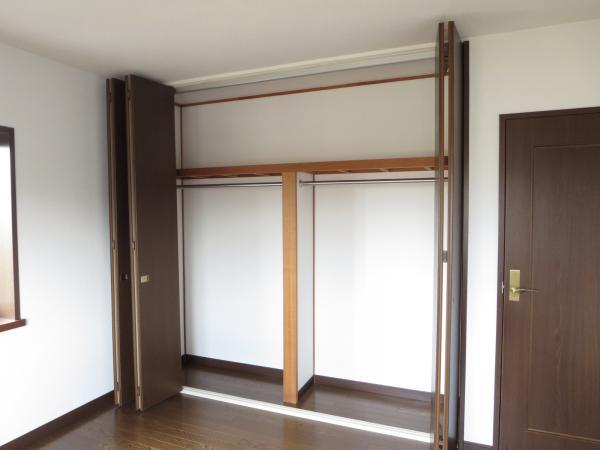 ceiling ・ Re-covered wall Cross
天井・壁クロス張り替え
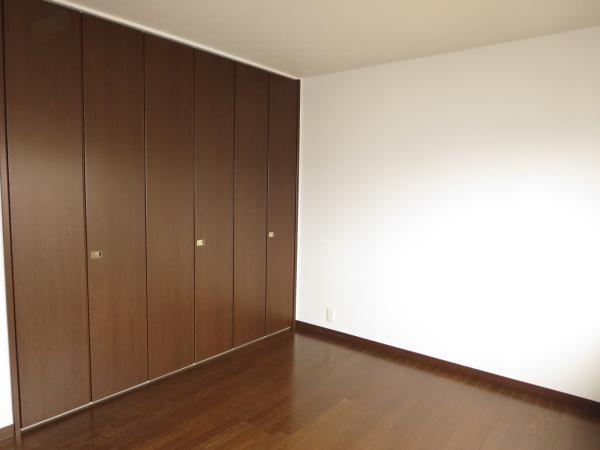 ceiling ・ Re-covered wall Cross
天井・壁クロス張り替え
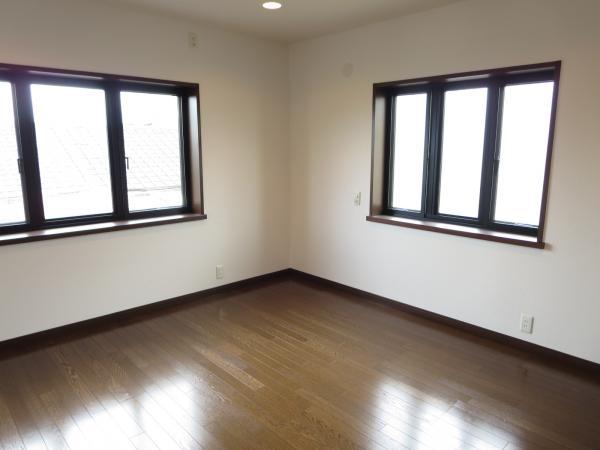 ceiling ・ Re-covered wall Cross
天井・壁クロス張り替え
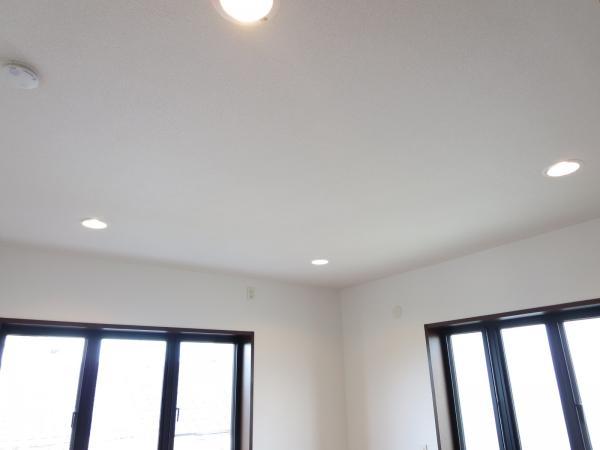 Other introspection
その他内観
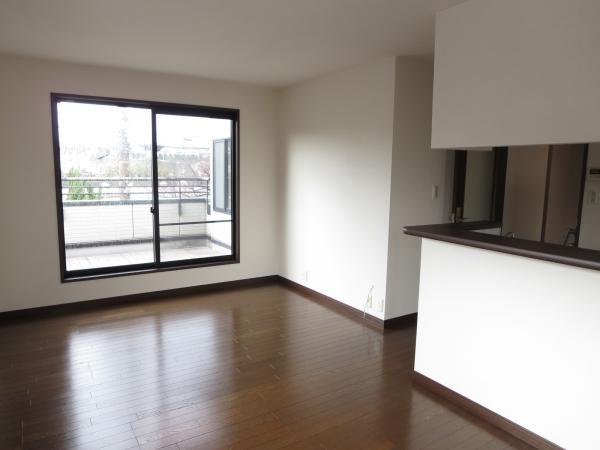 ceiling ・ Re-covered wall Cross
天井・壁クロス張り替え
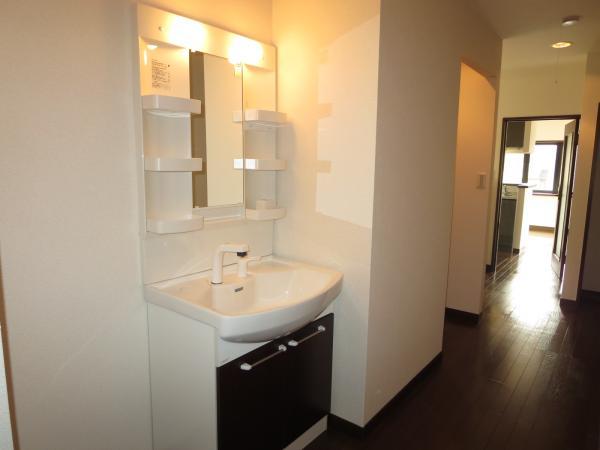 Also to 2F, It established a new vanity.
2Fにも、新品洗面化粧台設置しました。
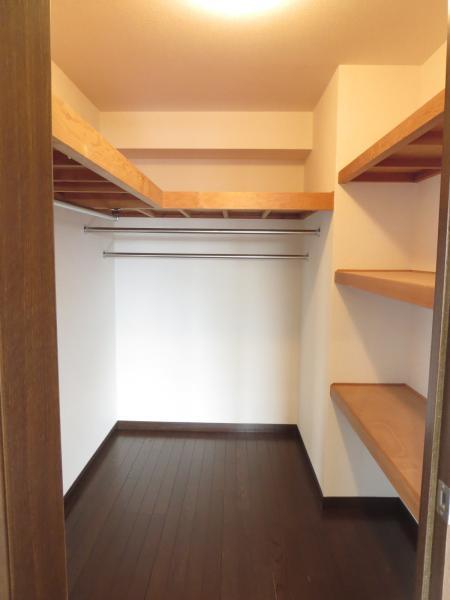 There is also a walk-in closet.
ウォークインクローゼットもあります。
Location
| 



















