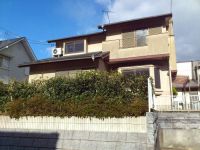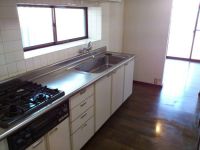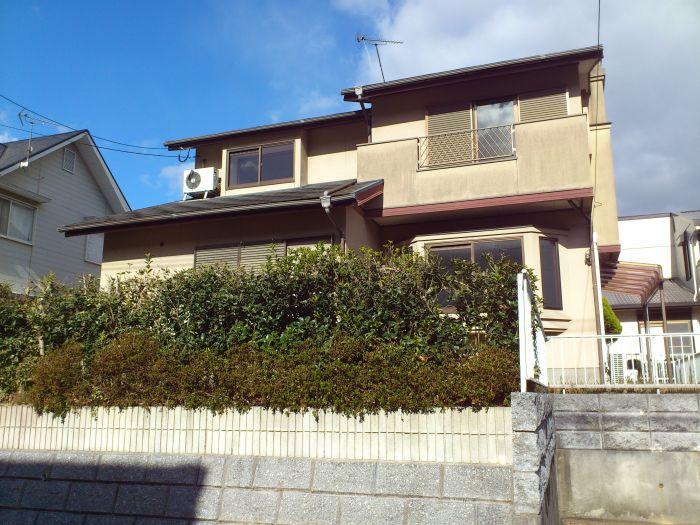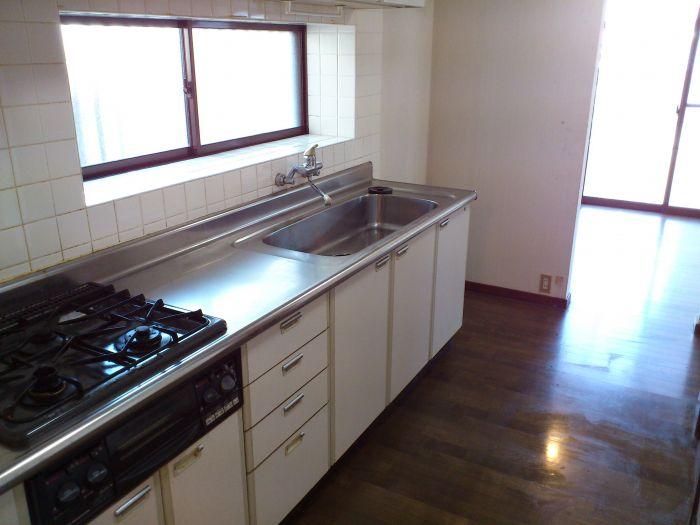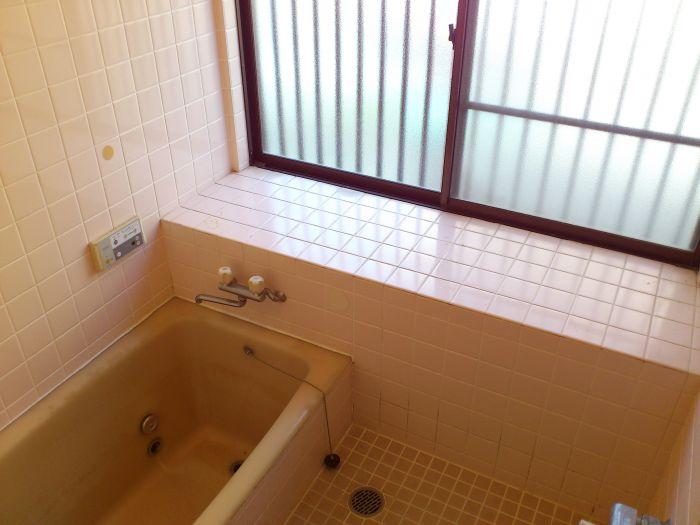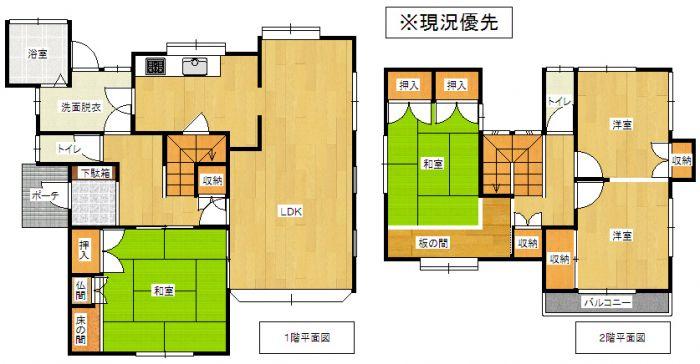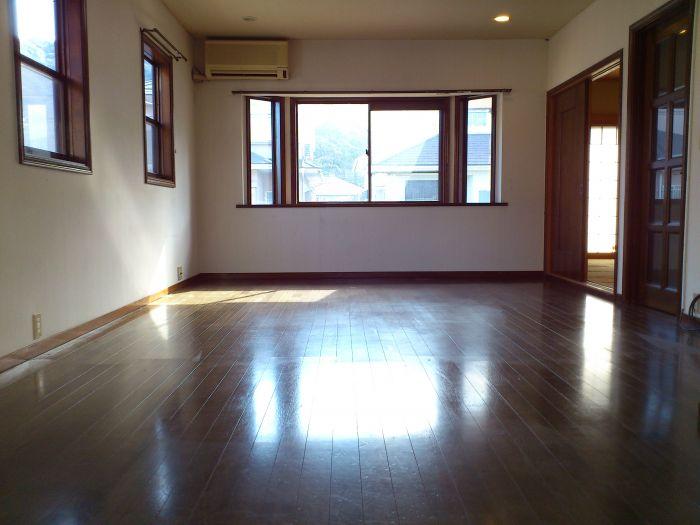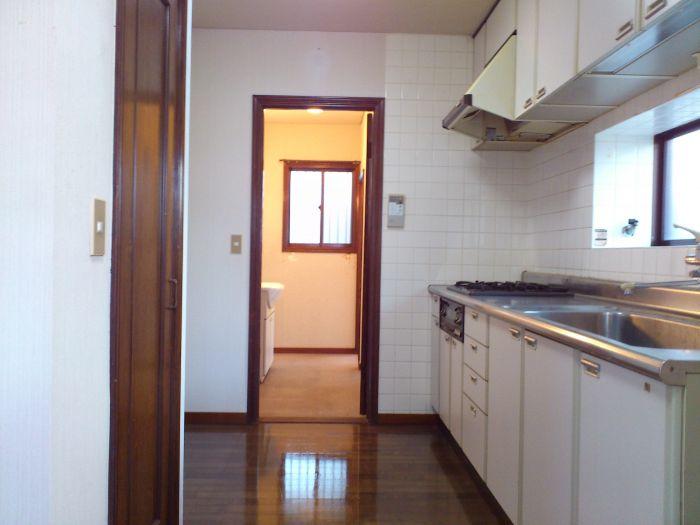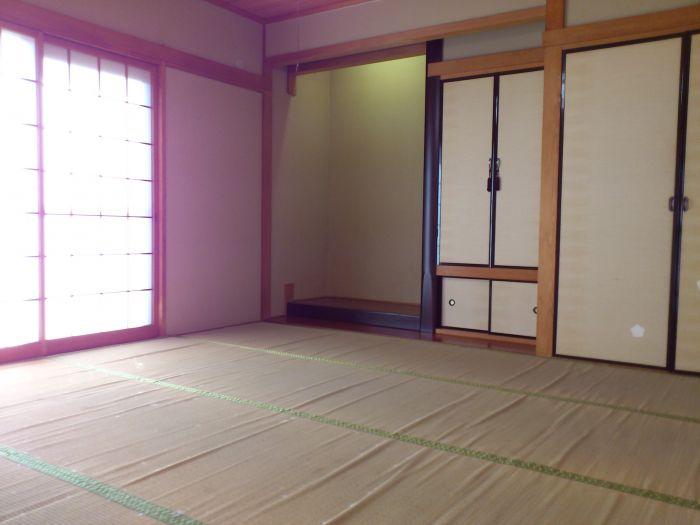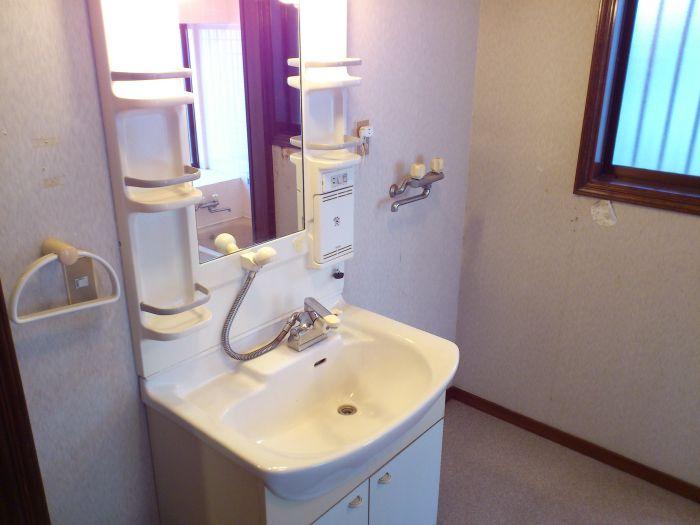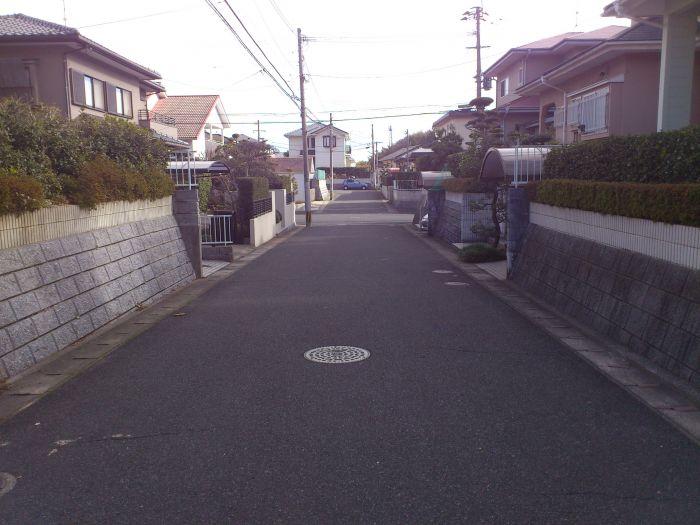|
|
Kitakyushu, Fukuoka Prefecture Kokuraminami District
福岡県北九州市小倉南区
|
|
Bus "Yayoigaoka estates second" step 1 minute
バス「弥生が丘団地第二」歩1分
|
|
☆ A quiet residential area ☆ Good day in the south road ☆ Parking available expansion space! ☆ 1-minute walk to the bus stop!
☆閑静な住宅街☆南側道路で日当たり良好☆駐車場増設スペースあり!☆バス停まで徒歩1分!
|
Features pickup 特徴ピックアップ | | Immediate Available / Land 50 square meters or more / Facing south / Siemens south road / Toilet 2 places / 2-story 即入居可 /土地50坪以上 /南向き /南側道路面す /トイレ2ヶ所 /2階建 |
Price 価格 | | 14.8 million yen 1480万円 |
Floor plan 間取り | | 4LDK 4LDK |
Units sold 販売戸数 | | 1 units 1戸 |
Land area 土地面積 | | 214.41 sq m (registration) 214.41m2(登記) |
Building area 建物面積 | | 114.73 sq m (registration) 114.73m2(登記) |
Driveway burden-road 私道負担・道路 | | Nothing, South 5.5m width (contact the road width 13m) 無、南5.5m幅(接道幅13m) |
Completion date 完成時期(築年月) | | June 1990 1990年6月 |
Address 住所 | | Kitakyushu, Fukuoka Prefecture Kokuraminami District Nukiyayoigaoka 2 福岡県北九州市小倉南区貫弥生が丘2 |
Traffic 交通 | | Bus "Yayoigaoka estates second" step 1 minute バス「弥生が丘団地第二」歩1分 |
Person in charge 担当者より | | Rep Hamaguchi Exhibition Ichiro Age: corresponding will cheerfully bright 40s at any time. Your smile is my pleasure ・ ・ vitality ・ ・ excitement ・ ・ ・ Therefore it has only to live. Motto is from Hamaguchi is Genki of "Answer Club! " 担当者濱口 展郎年齢:40代いつでも元気に明るく対応します。お客様の笑顔が私の喜び・・活力・・興奮・・・その為だけに生きてます。モットーは『アンサー倶楽部の元気は濱口から!』 |
Contact お問い合せ先 | | TEL: 0800-603-3201 [Toll free] mobile phone ・ Also available from PHS
Caller ID is not notified
Please contact the "saw SUUMO (Sumo)"
If it does not lead, If the real estate company TEL:0800-603-3201【通話料無料】携帯電話・PHSからもご利用いただけます
発信者番号は通知されません
「SUUMO(スーモ)を見た」と問い合わせください
つながらない方、不動産会社の方は
|
Building coverage, floor area ratio 建ぺい率・容積率 | | Fifty percent ・ 80% 50%・80% |
Time residents 入居時期 | | Immediate available 即入居可 |
Land of the right form 土地の権利形態 | | Ownership 所有権 |
Structure and method of construction 構造・工法 | | Wooden 2-story 木造2階建 |
Use district 用途地域 | | Urbanization control area 市街化調整区域 |
Overview and notices その他概要・特記事項 | | Contact: Hamaguchi Exhibition Ichiro, Facilities: Public Water Supply, This sewage, Building Permits reason: control area per building permit requirements 担当者:濱口 展郎、設備:公営水道、本下水、建築許可理由:調整区域につき建築許可要 |
Company profile 会社概要 | | <Mediation> Governor of Fukuoka Prefecture (3) No. 014279 (Corporation), Fukuoka Prefecture Building Lots and Buildings Transaction Business Association (One company) Kyushu Real Estate Fair Trade Council member (Ltd.) Answer club headquarters Yubinbango802-0061 Kitakyushu, Fukuoka Prefecture Kokurakita Ku Saburomaru 3-12-12 <仲介>福岡県知事(3)第014279号(公社)福岡県宅地建物取引業協会会員 (一社)九州不動産公正取引協議会加盟(株)アンサー倶楽部本社〒802-0061 福岡県北九州市小倉北区三郎丸3-12-12 |
