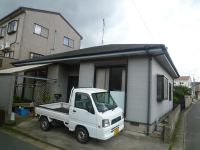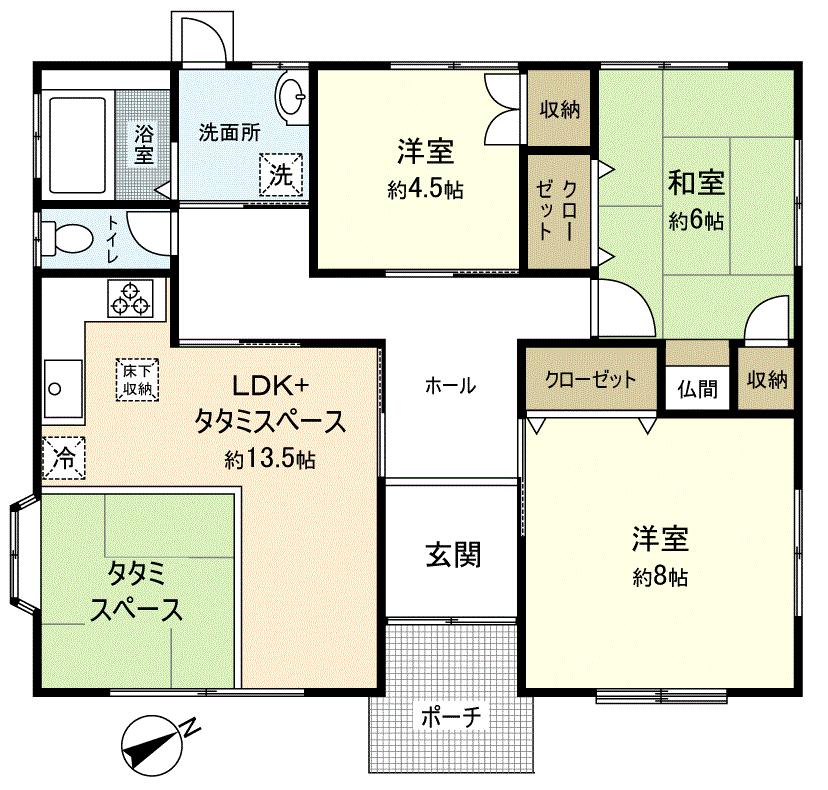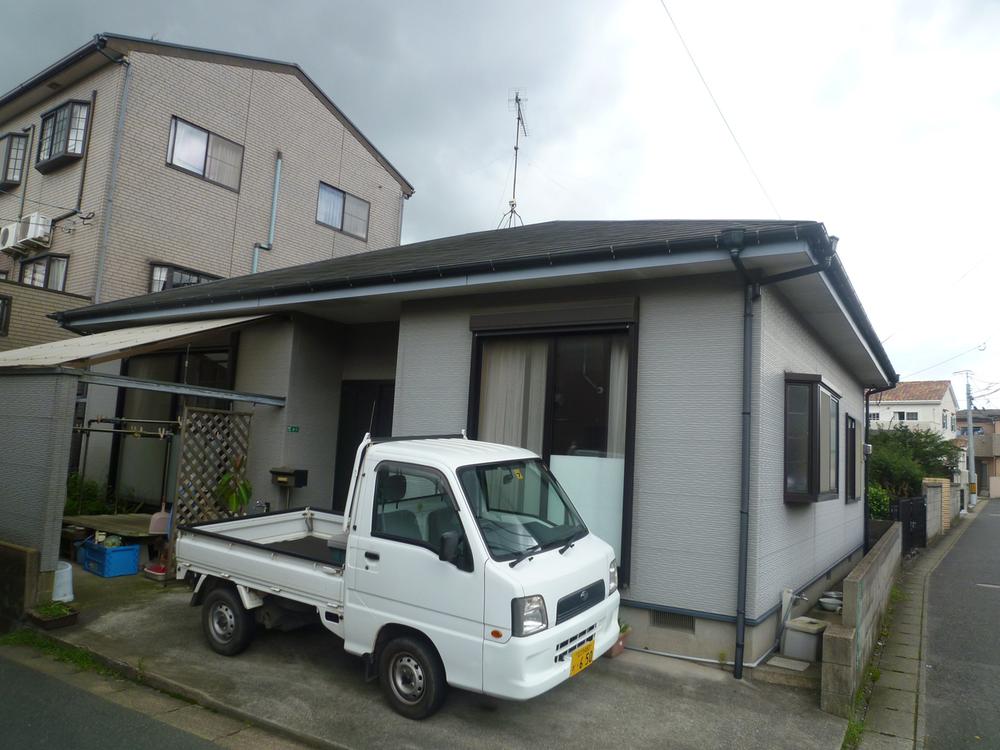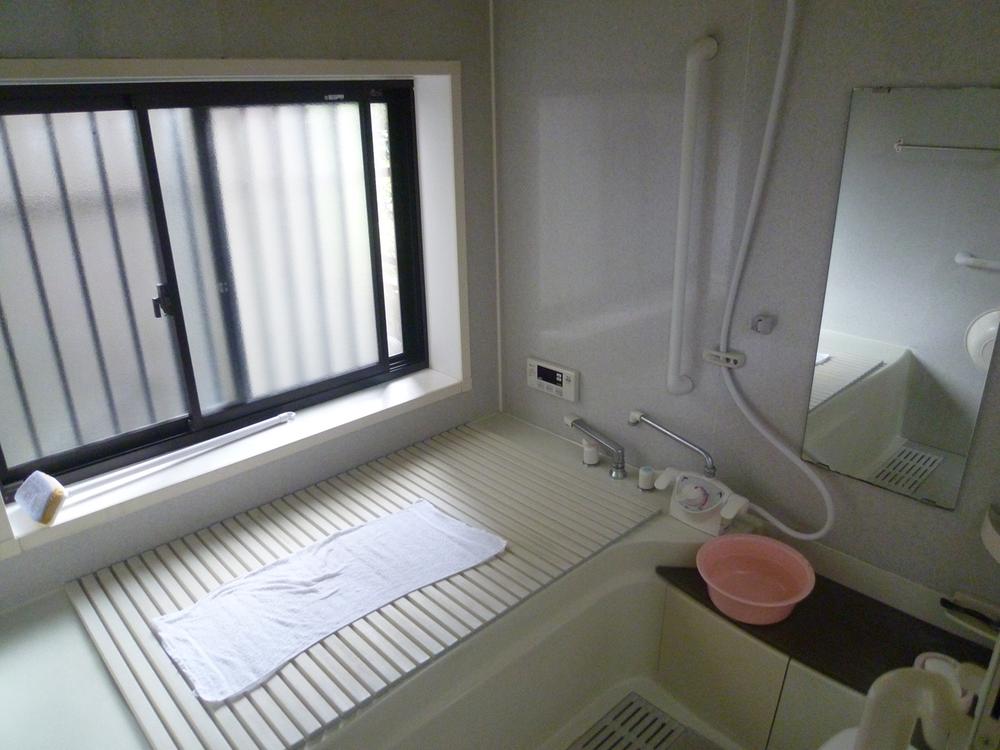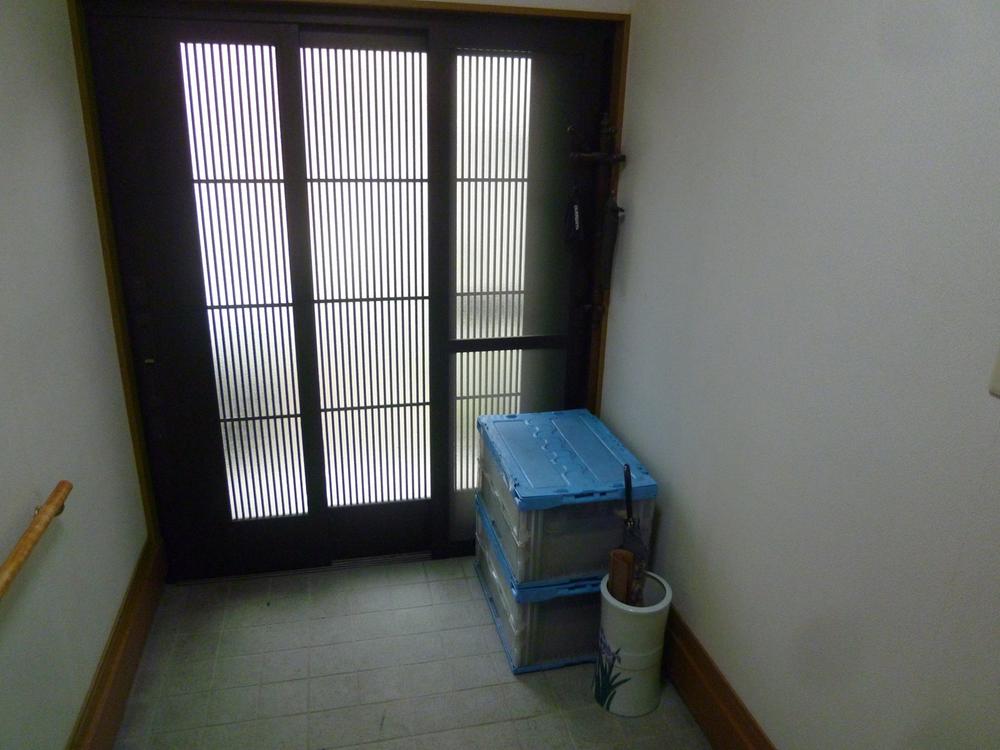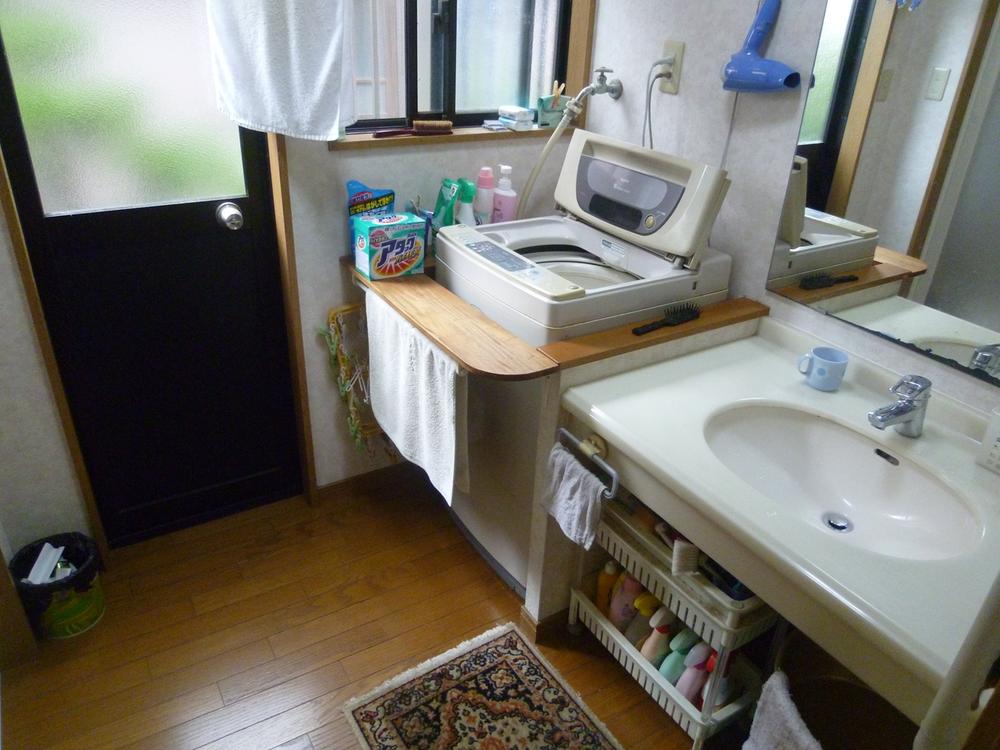|
|
Kitakyushu, Fukuoka Prefecture Kokuraminami District
福岡県北九州市小倉南区
|
|
JR Nippō Main Line "Abeyama park" walk 2 minutes
JR日豊本線「安部山公園」歩2分
|
|
Parking two Allowed, System kitchen, Flat to the station, Corner lotese-style room, Shaping land, Bathroom 1 tsubo or more, Otobasu, Warm water washing toilet seat, City gas, Flat terrain
駐車2台可、システムキッチン、駅まで平坦、角地、和室、整形地、浴室1坪以上、オートバス、温水洗浄便座、都市ガス、平坦地
|
Features pickup 特徴ピックアップ | | Parking two Allowed / System kitchen / Flat to the station / Corner lot / Japanese-style room / Shaping land / Bathroom 1 tsubo or more / Otobasu / Warm water washing toilet seat / City gas / Flat terrain 駐車2台可 /システムキッチン /駅まで平坦 /角地 /和室 /整形地 /浴室1坪以上 /オートバス /温水洗浄便座 /都市ガス /平坦地 |
Price 価格 | | 14.8 million yen 1480万円 |
Floor plan 間取り | | 3LDK 3LDK |
Units sold 販売戸数 | | 1 units 1戸 |
Total units 総戸数 | | 1 units 1戸 |
Land area 土地面積 | | 137.41 sq m (41.56 tsubo) (Registration) 137.41m2(41.56坪)(登記) |
Building area 建物面積 | | 80.32 sq m (24.29 tsubo) (Registration) 80.32m2(24.29坪)(登記) |
Driveway burden-road 私道負担・道路 | | Nothing, Northeast 4m width (contact the road width 12m), Southeast 4m width (contact the road width 11.5m) 無、北東4m幅(接道幅12m)、南東4m幅(接道幅11.5m) |
Completion date 完成時期(築年月) | | February 2000 2000年2月 |
Address 住所 | | Kitakyushu, Fukuoka Prefecture Kokuraminami ku Yugawashin cho 3 福岡県北九州市小倉南区湯川新町3 |
Traffic 交通 | | JR Nippō Main Line "Abeyama park" walk 2 minutes JR日豊本線「安部山公園」歩2分
|
Person in charge 担当者より | | Person in charge of real-estate and building Arai Toshiaki Age: 30 Daigyokai experience: so that it is buying and selling of real estate five years customers with peace of mind, I will my best to help. 担当者宅建新井 俊明年齢:30代業界経験:5年お客様が安心して不動産の売買が出来るよう、精一杯お手伝いさせていただきます。 |
Contact お問い合せ先 | | TEL: 0800-8883141 [Toll free] Please contact the "saw SUUMO (Sumo)" TEL:0800-8883141【通話料無料】「SUUMO(スーモ)を見た」と問い合わせください |
Building coverage, floor area ratio 建ぺい率・容積率 | | 60% ・ 200% 60%・200% |
Time residents 入居時期 | | Consultation 相談 |
Land of the right form 土地の権利形態 | | Ownership 所有権 |
Structure and method of construction 構造・工法 | | Wooden 1 story 木造1階建 |
Use district 用途地域 | | One dwelling 1種住居 |
Overview and notices その他概要・特記事項 | | Contact: Arai Toshiaki, Facilities: Public Water Supply, This sewage, City gas, Parking: car space 担当者:新井 俊明、設備:公営水道、本下水、都市ガス、駐車場:カースペース |
Company profile 会社概要 | | <Mediation> Governor of Fukuoka Prefecture (6) No. 011051 (Corporation), Fukuoka Prefecture Building Lots and Buildings Transaction Business Association (One company) Kyushu Real Estate Fair Trade Council member Mitsui Rehouse Kokura northern Kyushu Rehouse Co. Yubinbango802-0081 Kitakyushu, Fukuoka Prefecture Kokurakita Ku Konya-cho 12-4 Mitsuiseimei Kitakyushu Kokura building first floor <仲介>福岡県知事(6)第011051号(公社)福岡県宅地建物取引業協会会員 (一社)九州不動産公正取引協議会加盟三井のリハウス小倉店九州北部リハウス(株)〒802-0081 福岡県北九州市小倉北区紺屋町12-4 三井生命北九州小倉ビル1階 |

