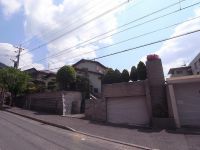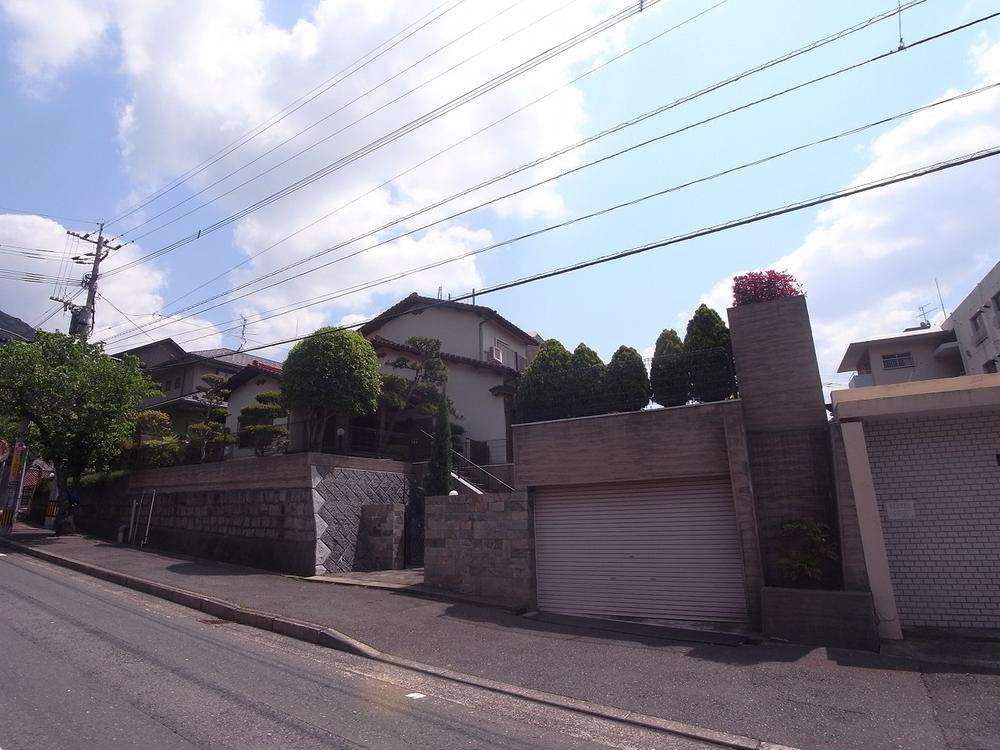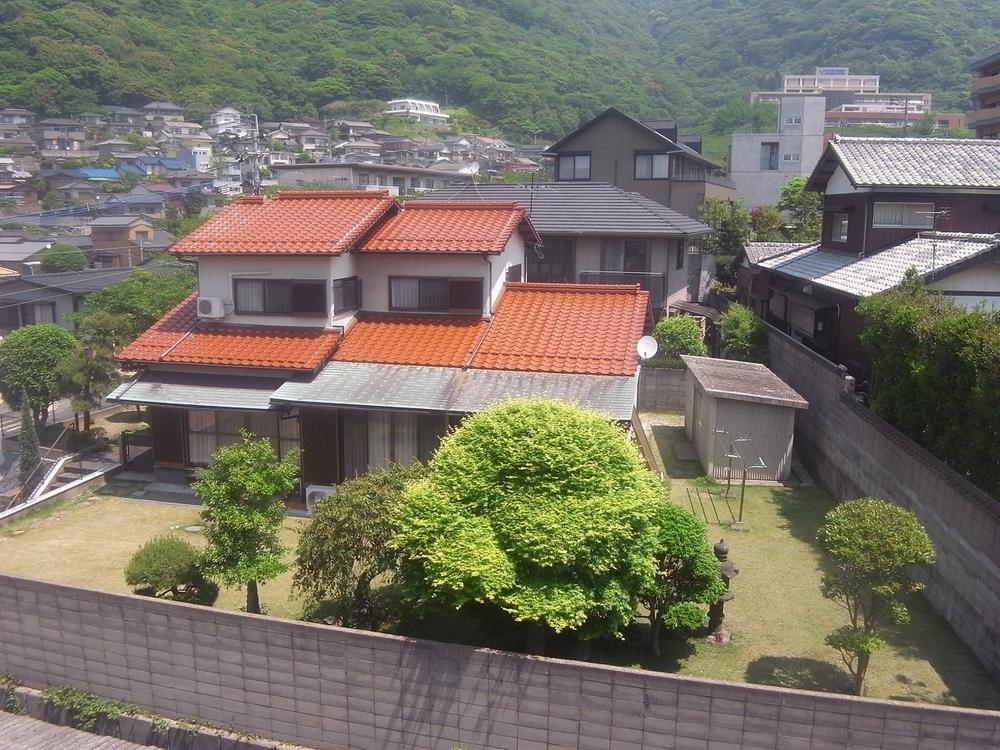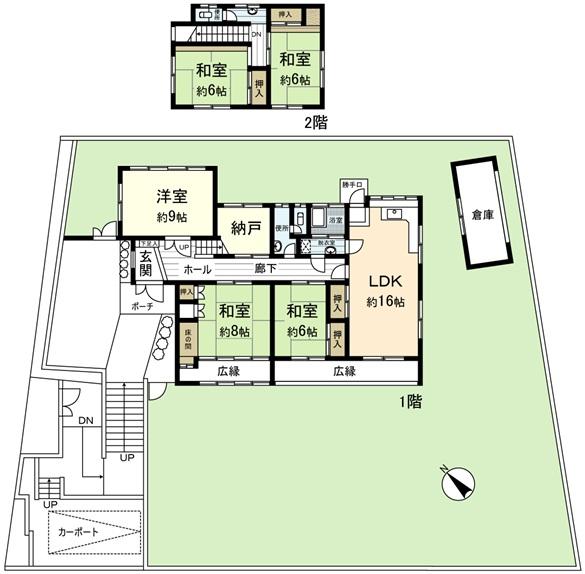|
|
Kitakyushu, Fukuoka Prefecture Kokuraminami District
福岡県北九州市小倉南区
|
|
JR Nippō Main Line "Abeyama park" walk 8 minutes
JR日豊本線「安部山公園」歩8分
|
|
Land more than 100 square meters, Garden more than 10 square meters, Southwestward, Shutter garage, LDK15 tatami mats or more, A quiet residential area, Shaping land, 2-story
土地100坪以上、庭10坪以上、南西向き、シャッター車庫、LDK15畳以上、閑静な住宅地、整形地、2階建
|
|
Land more than 100 square meters, Garden more than 10 square meters, Southwestward, Shutter garage, LDK15 tatami mats or more, A quiet residential area, Shaping land, 2-story
土地100坪以上、庭10坪以上、南西向き、シャッター車庫、LDK15畳以上、閑静な住宅地、整形地、2階建
|
Features pickup 特徴ピックアップ | | Land more than 100 square meters / A quiet residential area / LDK15 tatami mats or more / Shaping land / Garden more than 10 square meters / Shutter - garage / 2-story / Southwestward 土地100坪以上 /閑静な住宅地 /LDK15畳以上 /整形地 /庭10坪以上 /シャッタ-車庫 /2階建 /南西向き |
Price 価格 | | 49,800,000 yen 4980万円 |
Floor plan 間取り | | 5LDK + S (storeroom) 5LDK+S(納戸) |
Units sold 販売戸数 | | 1 units 1戸 |
Total units 総戸数 | | 1 units 1戸 |
Land area 土地面積 | | 512.73 sq m (registration) 512.73m2(登記) |
Building area 建物面積 | | 149.48 sq m (registration) 149.48m2(登記) |
Driveway burden-road 私道負担・道路 | | Nothing, Northwest 14.3m width (contact the road width 19m) 無、北西14.3m幅(接道幅19m) |
Completion date 完成時期(築年月) | | December 1977 1977年12月 |
Address 住所 | | Kitakyushu, Fukuoka Prefecture Kokuraminami District Yukawa 4 福岡県北九州市小倉南区湯川4 |
Traffic 交通 | | JR Nippō Main Line "Abeyama park" walk 8 minutes JR日豊本線「安部山公園」歩8分
|
Contact お問い合せ先 | | TEL: 0800-8883141 [Toll free] Please contact the "saw SUUMO (Sumo)" TEL:0800-8883141【通話料無料】「SUUMO(スーモ)を見た」と問い合わせください |
Building coverage, floor area ratio 建ぺい率・容積率 | | 60% ・ 200% 60%・200% |
Time residents 入居時期 | | Consultation 相談 |
Land of the right form 土地の権利形態 | | Ownership 所有権 |
Structure and method of construction 構造・工法 | | Wooden 2-story 木造2階建 |
Use district 用途地域 | | One middle and high 1種中高 |
Overview and notices その他概要・特記事項 | | Facilities: Public Water Supply, This sewage, Parking: Car Port 設備:公営水道、本下水、駐車場:カーポート |
Company profile 会社概要 | | <Mediation> Governor of Fukuoka Prefecture (6) No. 011051 (Corporation), Fukuoka Prefecture Building Lots and Buildings Transaction Business Association (One company) Kyushu Real Estate Fair Trade Council member Mitsui Rehouse Kokura northern Kyushu Rehouse Co. Yubinbango802-0081 Kitakyushu, Fukuoka Prefecture Kokurakita Ku Konya-cho 12-4 Mitsuiseimei Kitakyushu Kokura building first floor <仲介>福岡県知事(6)第011051号(公社)福岡県宅地建物取引業協会会員 (一社)九州不動産公正取引協議会加盟三井のリハウス小倉店九州北部リハウス(株)〒802-0081 福岡県北九州市小倉北区紺屋町12-4 三井生命北九州小倉ビル1階 |




