Used Homes » Kyushu » Fukuoka Prefecture » Kitakyushu Kokuraminami District
 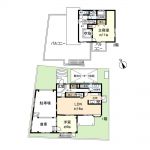
| | Kitakyushu, Fukuoka Prefecture Kokuraminami District 福岡県北九州市小倉南区 |
| Nishitetsu "Maikeoka under third park" walk 1 minute 西鉄バス「舞ヶ丘第3公園下」歩1分 |
| Parking three or more possible, Or more before road 6m, A quiet residential area, Land 50 square meters or more, 2-story, See the mountain 駐車3台以上可、前道6m以上、閑静な住宅地、土地50坪以上、2階建、山が見える |
Features pickup 特徴ピックアップ | | Parking three or more possible / Land 50 square meters or more / See the mountain / A quiet residential area / Or more before road 6m / 2-story 駐車3台以上可 /土地50坪以上 /山が見える /閑静な住宅地 /前道6m以上 /2階建 | Price 価格 | | 16.8 million yen 1680万円 | Floor plan 間取り | | 2LDK 2LDK | Units sold 販売戸数 | | 1 units 1戸 | Total units 総戸数 | | 1 units 1戸 | Land area 土地面積 | | 218.49 sq m (registration) 218.49m2(登記) | Building area 建物面積 | | 101.02 sq m (registration) 101.02m2(登記) | Driveway burden-road 私道負担・道路 | | Nothing, Northeast 16m width (contact the road width 14m) 無、北東16m幅(接道幅14m) | Completion date 完成時期(築年月) | | March 1991 1991年3月 | Address 住所 | | Kitakyushu, Fukuoka Prefecture Kokuraminami District Maigaoka 2 福岡県北九州市小倉南区舞ケ丘2 | Traffic 交通 | | Nishitetsu "Maikeoka under third park" walk 1 minute 西鉄バス「舞ヶ丘第3公園下」歩1分 | Person in charge 担当者より | | Person in charge of real-estate and building Shin Tanaka Age: 40 Daigyokai Experience: 7 years Rehouse brand concept, "your answer, Find you and. The purchase of real estate under the motto " ・ I think that if you can help your sale. Thank you. 担当者宅建田中伸年齢:40代業界経験:7年リハウスブランドコンセプト『あなたのこたえを、あなたと見つける。』をモットーに不動産のご購入・ご売却のお手伝いできればと思います。宜しくお願いいたします。 | Contact お問い合せ先 | | TEL: 0800-8883141 [Toll free] Please contact the "saw SUUMO (Sumo)" TEL:0800-8883141【通話料無料】「SUUMO(スーモ)を見た」と問い合わせください | Building coverage, floor area ratio 建ぺい率・容積率 | | 40% ・ 60% 40%・60% | Time residents 入居時期 | | Consultation 相談 | Land of the right form 土地の権利形態 | | Ownership 所有権 | Structure and method of construction 構造・工法 | | Light-gauge steel 2-story steel frame part 軽量鉄骨2階建一部鉄骨 | Use district 用途地域 | | One low-rise 1種低層 | Overview and notices その他概要・特記事項 | | Contact: Shin Tanaka, Facilities: Public Water Supply, This sewage, City gas, Parking: car space 担当者:田中伸、設備:公営水道、本下水、都市ガス、駐車場:カースペース | Company profile 会社概要 | | <Mediation> Governor of Fukuoka Prefecture (6) No. 011051 (Corporation), Fukuoka Prefecture Building Lots and Buildings Transaction Business Association (One company) Kyushu Real Estate Fair Trade Council member Mitsui Rehouse Kokura northern Kyushu Rehouse Co. Yubinbango802-0081 Kitakyushu, Fukuoka Prefecture Kokurakita Ku Konya-cho 12-4 Mitsuiseimei Kitakyushu Kokura building first floor <仲介>福岡県知事(6)第011051号(公社)福岡県宅地建物取引業協会会員 (一社)九州不動産公正取引協議会加盟三井のリハウス小倉店九州北部リハウス(株)〒802-0081 福岡県北九州市小倉北区紺屋町12-4 三井生命北九州小倉ビル1階 |
Local appearance photo現地外観写真 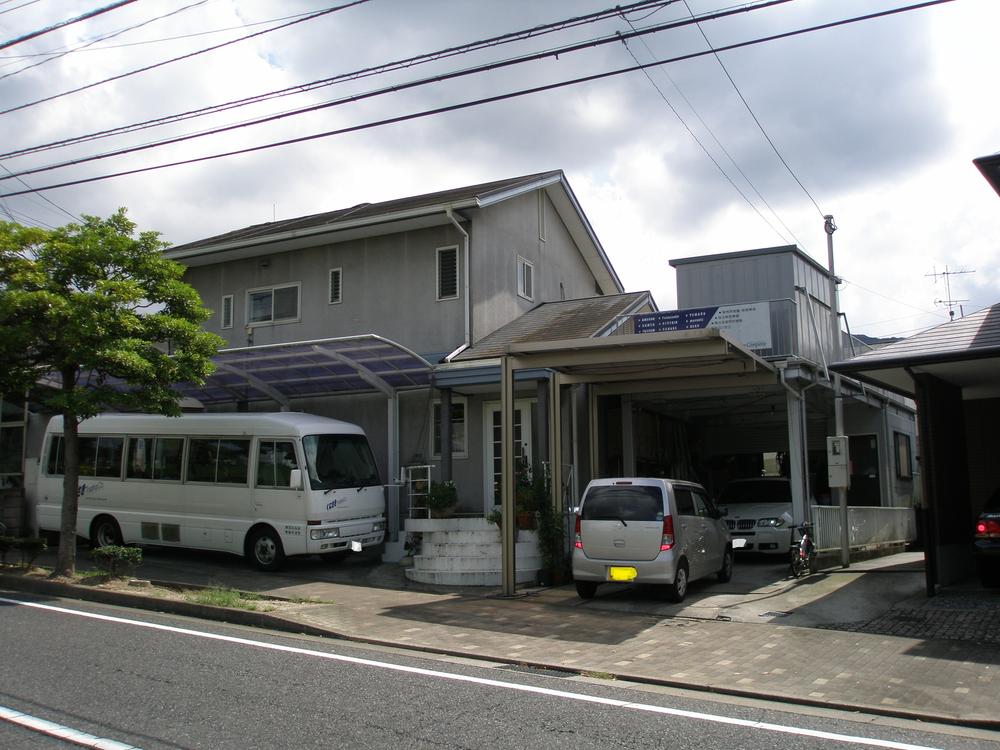 Local (09 May 2013) Shooting
現地(2013年09月)撮影
Floor plan間取り図 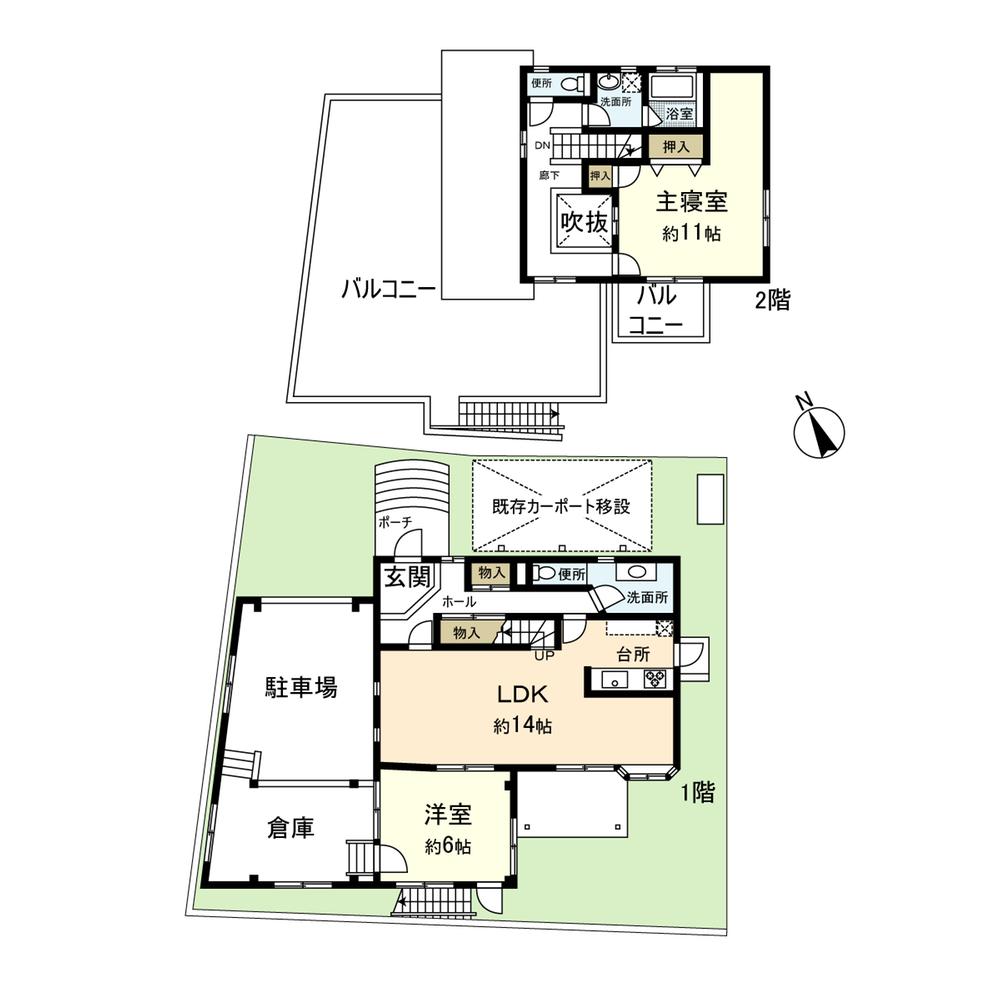 16.8 million yen, 2LDK, Land area 218.49 sq m , Building area 101.02 sq m
1680万円、2LDK、土地面積218.49m2、建物面積101.02m2
Entrance玄関 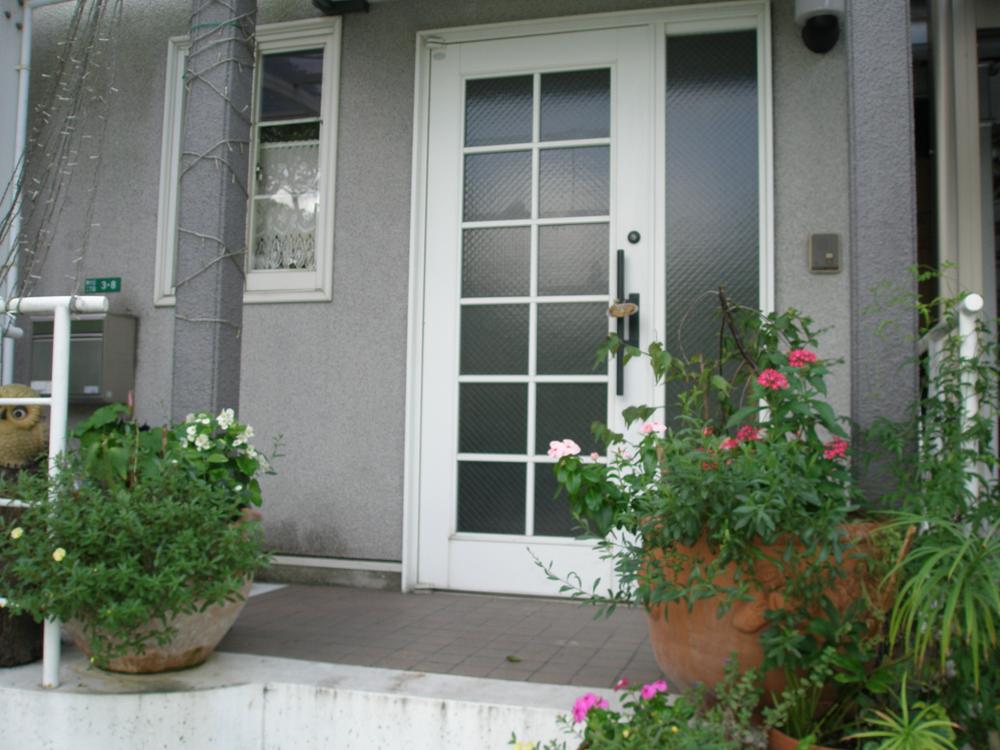 Local (09 May 2013) Shooting
現地(2013年09月)撮影
Livingリビング 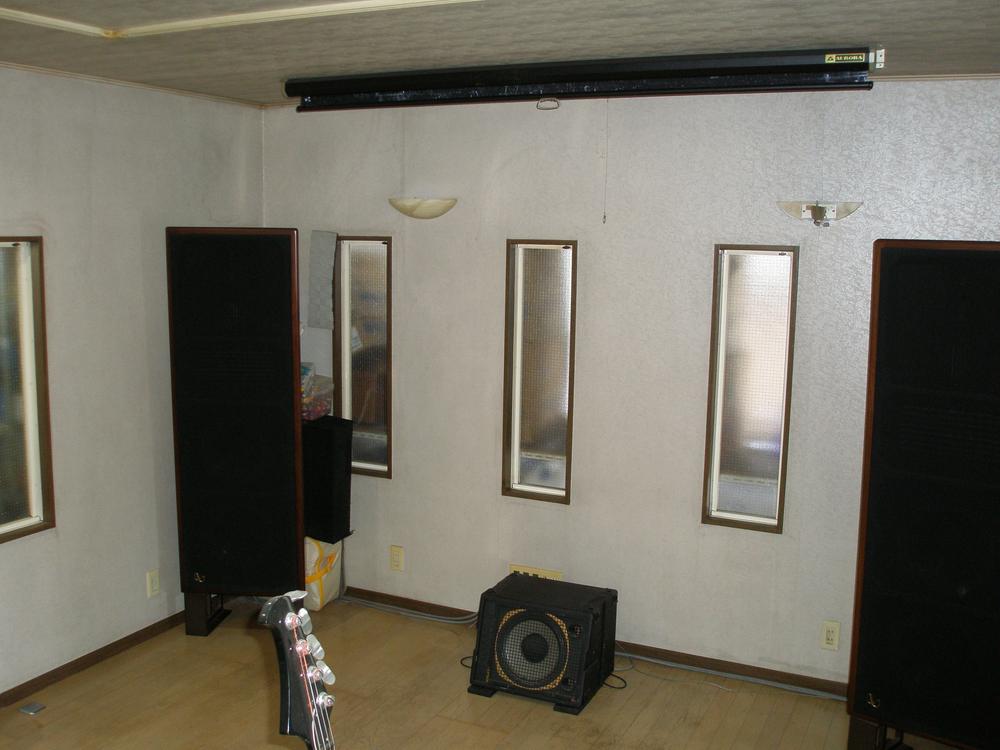 Indoor (09 May 2013) Shooting
室内(2013年09月)撮影
Kitchenキッチン 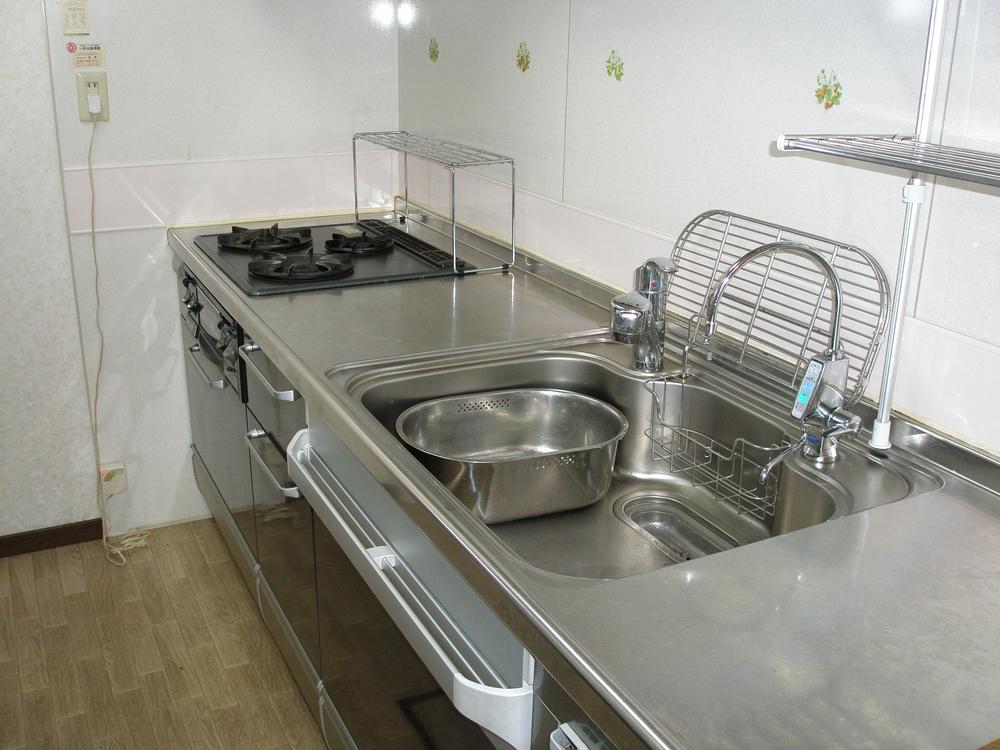 Indoor (09 May 2013) Shooting
室内(2013年09月)撮影
Other introspectionその他内観 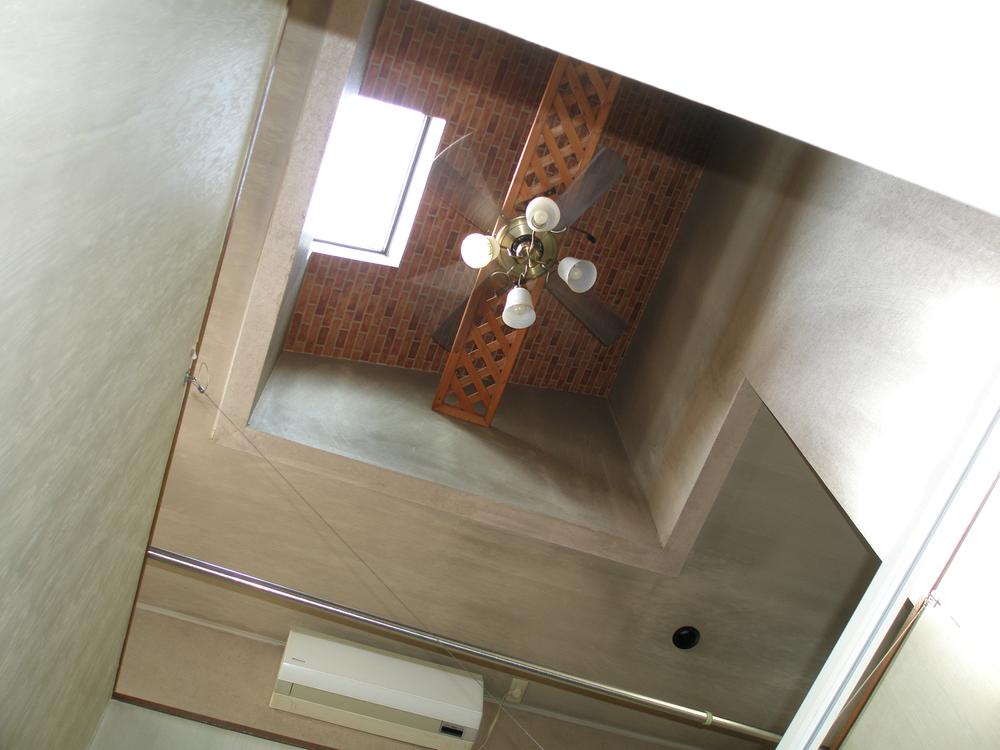 Indoor (09 May 2013) Shooting Blow-by
室内(2013年09月)撮影 吹き抜け
Bathroom浴室 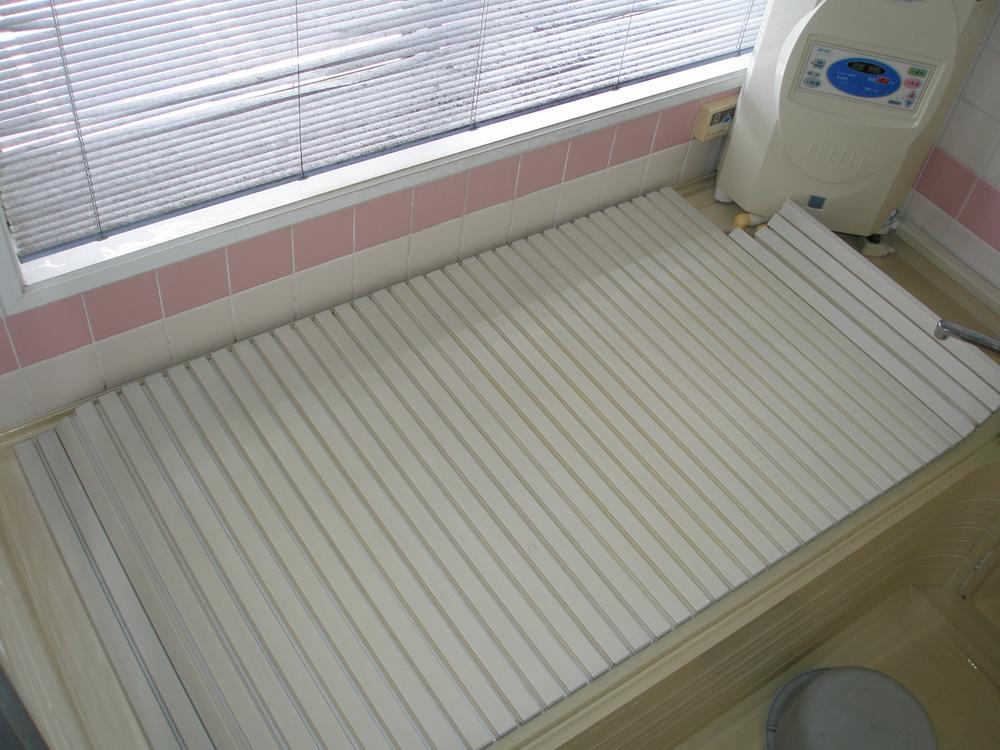 Indoor (09 May 2013) Shooting
室内(2013年09月)撮影
Other introspectionその他内観 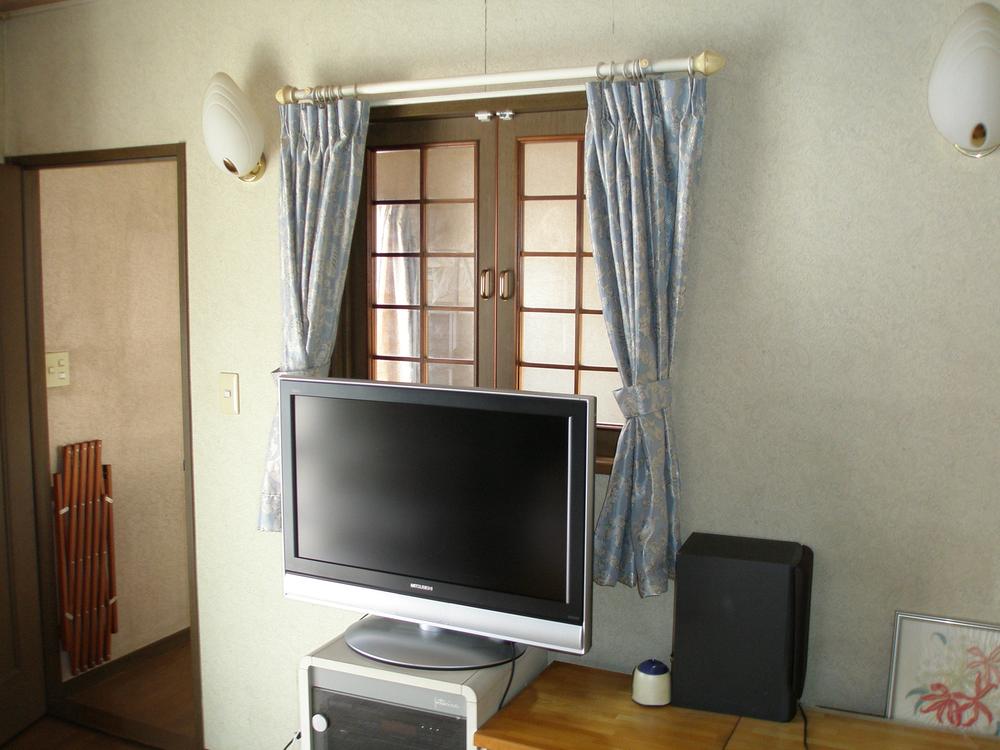 Indoor (09 May 2013) Shooting
室内(2013年09月)撮影
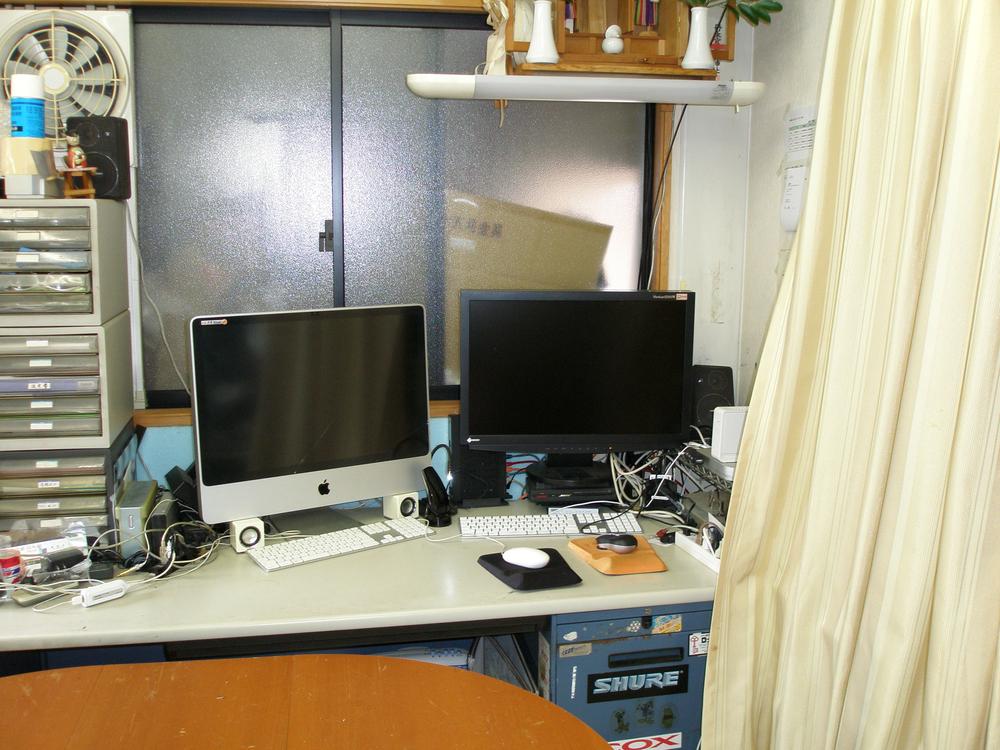 Indoor (09 May 2013) Shooting
室内(2013年09月)撮影
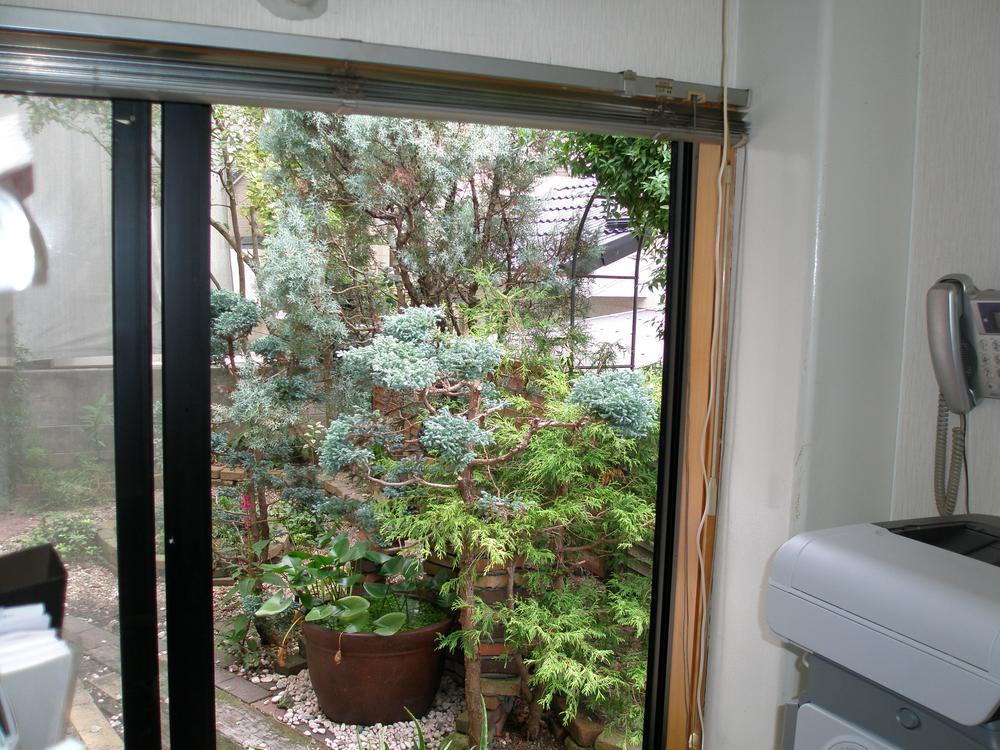 Indoor (09 May 2013) Shooting
室内(2013年09月)撮影
Garden庭 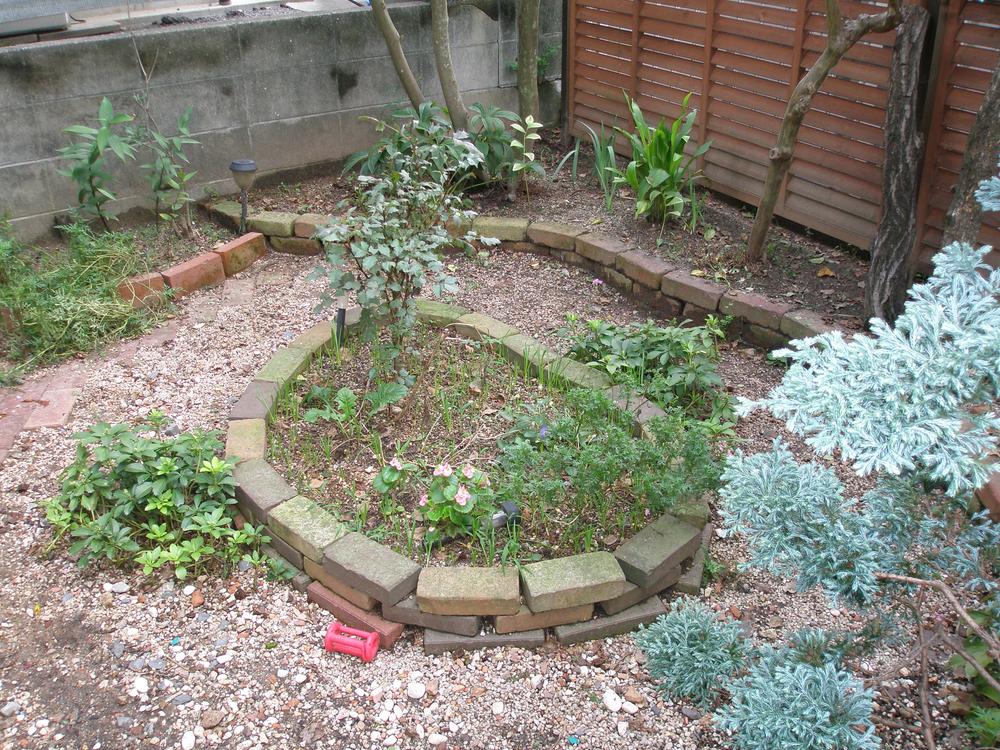 Local (09 May 2013) Shooting
現地(2013年09月)撮影
Balconyバルコニー 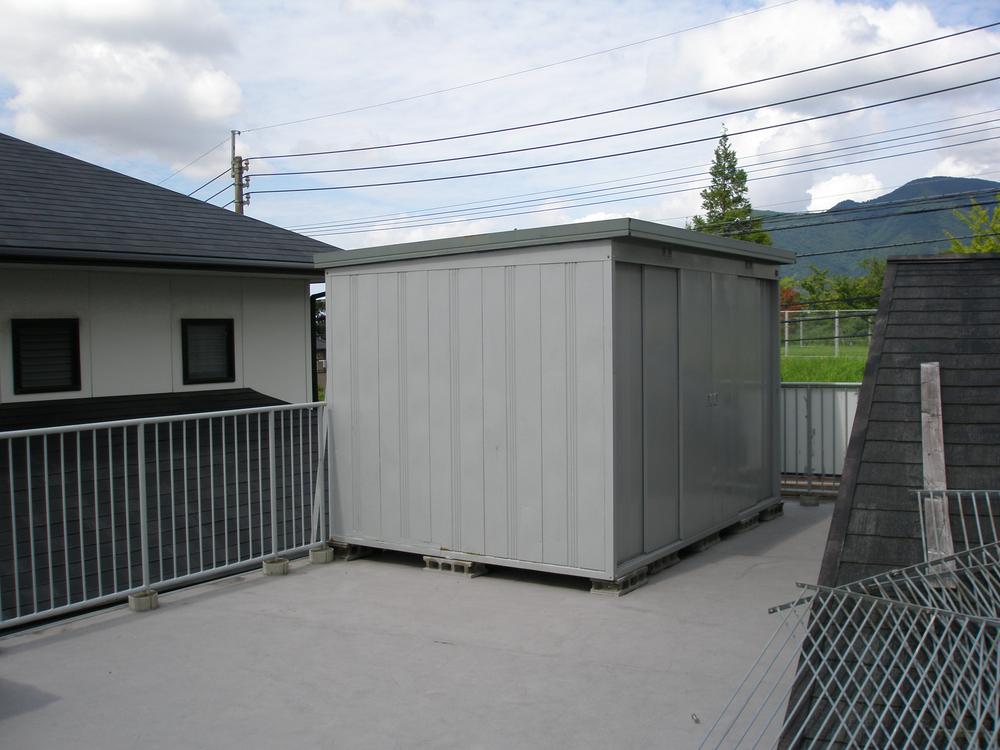 Local (09 May 2013) Shooting
現地(2013年09月)撮影
Location
|













