Used Homes » Kyushu » Fukuoka Prefecture » Kitakyushu Kokuraminami District
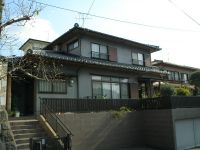 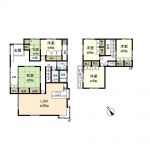
| | Kitakyushu, Fukuoka Prefecture Kokuraminami District 福岡県北九州市小倉南区 |
| Nishitetsu "Moritsune elementary school before" walk 2 minutes 西鉄バス「守恒小学校前」歩2分 |
| Parking three or more possible, It is close to the city, 2-story, Or more before road 6m, A quiet residential area, Ventilation good, Land 50 square meters or more 駐車3台以上可、市街地が近い、2階建、前道6m以上、閑静な住宅地、通風良好、土地50坪以上 |
Features pickup 特徴ピックアップ | | Parking three or more possible / Land 50 square meters or more / It is close to the city / A quiet residential area / Or more before road 6m / 2-story / Ventilation good 駐車3台以上可 /土地50坪以上 /市街地が近い /閑静な住宅地 /前道6m以上 /2階建 /通風良好 | Price 価格 | | 28 million yen 2800万円 | Floor plan 間取り | | 5LDK + S (storeroom) 5LDK+S(納戸) | Units sold 販売戸数 | | 1 units 1戸 | Land area 土地面積 | | 258.02 sq m (registration) 258.02m2(登記) | Building area 建物面積 | | 148.94 sq m (registration) 148.94m2(登記) | Driveway burden-road 私道負担・道路 | | Nothing, Northwest 11.8m width (contact the road width 16m) 無、北西11.8m幅(接道幅16m) | Completion date 完成時期(築年月) | | October 1981 1981年10月 | Address 住所 | | Kitakyushu, Fukuoka Prefecture Kokuraminami District Seiwadai 2 福岡県北九州市小倉南区星和台2 | Traffic 交通 | | Nishitetsu "Moritsune elementary school before" walk 2 minutes 西鉄バス「守恒小学校前」歩2分 | Person in charge 担当者より | | Person in charge of real-estate and building Shin Tanaka Age: 40 Daigyokai Experience: 7 years Rehouse brand concept, "your answer, Find you and. The purchase of real estate under the motto " ・ I think that if you can help your sale. Thank you. 担当者宅建田中伸年齢:40代業界経験:7年リハウスブランドコンセプト『あなたのこたえを、あなたと見つける。』をモットーに不動産のご購入・ご売却のお手伝いできればと思います。宜しくお願いいたします。 | Contact お問い合せ先 | | TEL: 0800-8883141 [Toll free] Please contact the "saw SUUMO (Sumo)" TEL:0800-8883141【通話料無料】「SUUMO(スーモ)を見た」と問い合わせください | Building coverage, floor area ratio 建ぺい率・容積率 | | 60% ・ 200% 60%・200% | Time residents 入居時期 | | Consultation 相談 | Land of the right form 土地の権利形態 | | Ownership 所有権 | Structure and method of construction 構造・工法 | | Wooden 2-story 木造2階建 | Use district 用途地域 | | Two low-rise 2種低層 | Overview and notices その他概要・特記事項 | | Contact: Shin Tanaka, Facilities: Public Water Supply, This sewage, All-electric, Parking: Garage 担当者:田中伸、設備:公営水道、本下水、オール電化、駐車場:車庫 | Company profile 会社概要 | | <Mediation> Governor of Fukuoka Prefecture (6) No. 011051 (Corporation), Fukuoka Prefecture Building Lots and Buildings Transaction Business Association (One company) Kyushu Real Estate Fair Trade Council member Mitsui Rehouse Kokura northern Kyushu Rehouse Co. Yubinbango802-0081 Kitakyushu, Fukuoka Prefecture Kokurakita Ku Konya-cho 12-4 Mitsuiseimei Kitakyushu Kokura building first floor <仲介>福岡県知事(6)第011051号(公社)福岡県宅地建物取引業協会会員 (一社)九州不動産公正取引協議会加盟三井のリハウス小倉店九州北部リハウス(株)〒802-0081 福岡県北九州市小倉北区紺屋町12-4 三井生命北九州小倉ビル1階 |
Local appearance photo現地外観写真 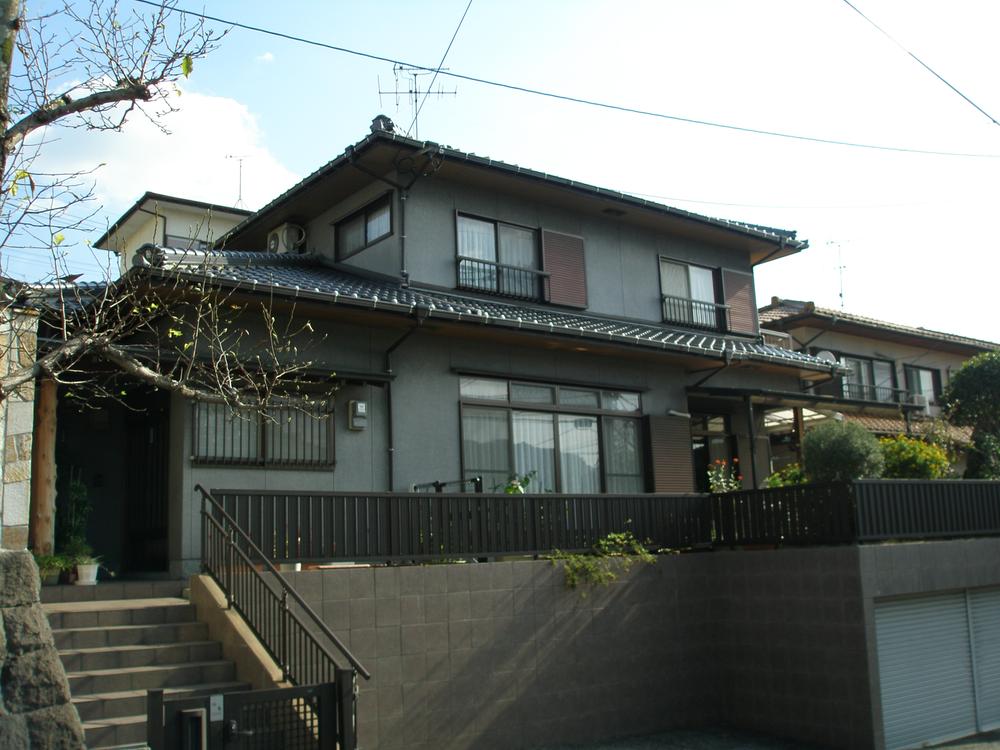 Local (10 May 2013) Shooting
現地(2013年10月)撮影
Floor plan間取り図 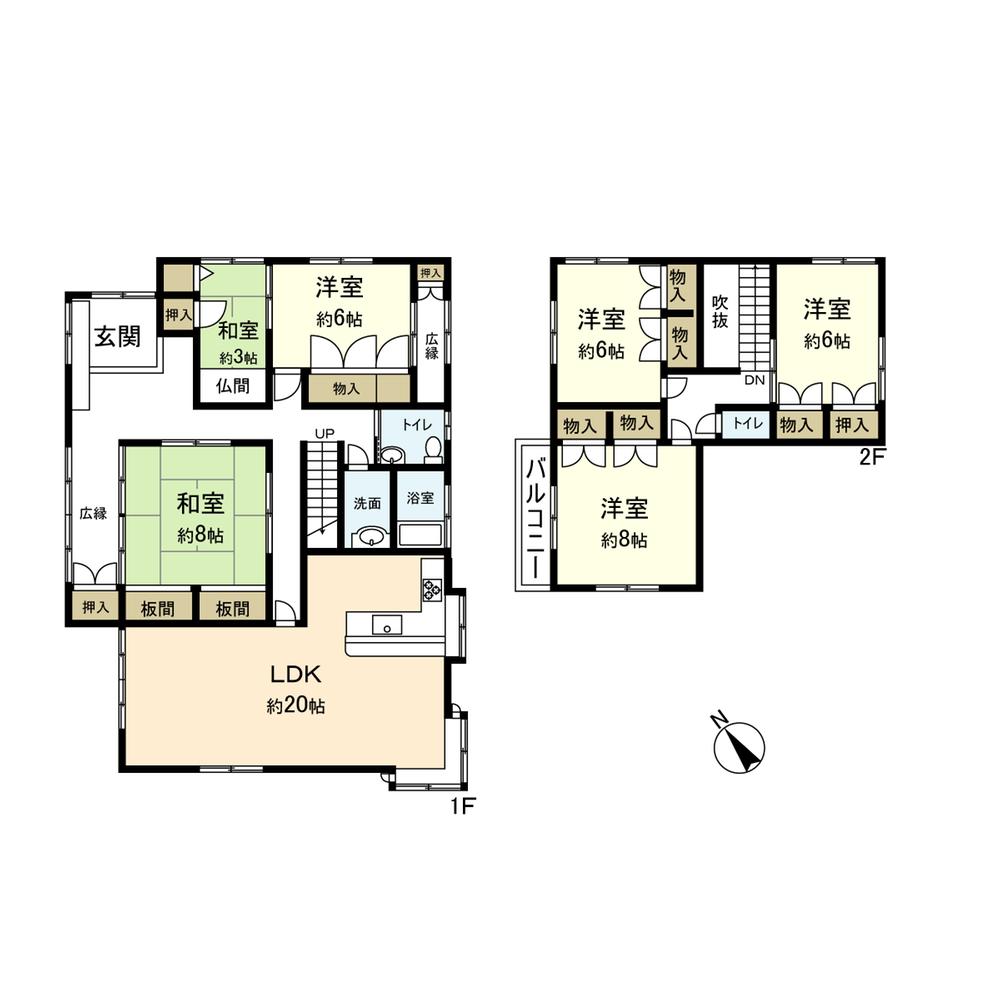 28 million yen, 5LDK + S (storeroom), Land area 258.02 sq m , Building area 148.94 sq m
2800万円、5LDK+S(納戸)、土地面積258.02m2、建物面積148.94m2
Livingリビング 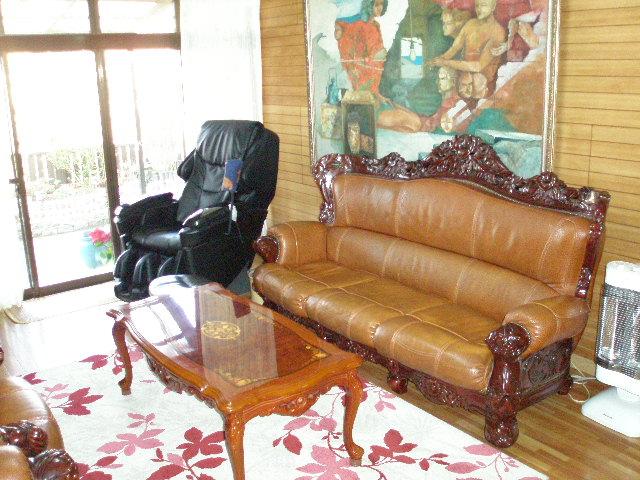 Indoor (10 May 2013) Shooting
室内(2013年10月)撮影
Bathroom浴室 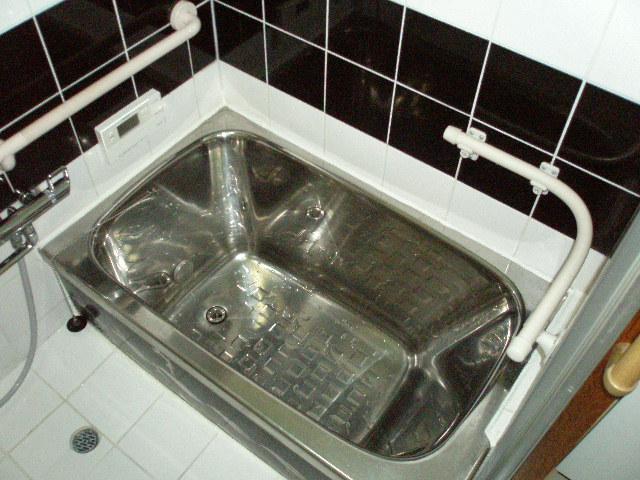 Indoor (10 May 2013) Shooting
室内(2013年10月)撮影
Kitchenキッチン 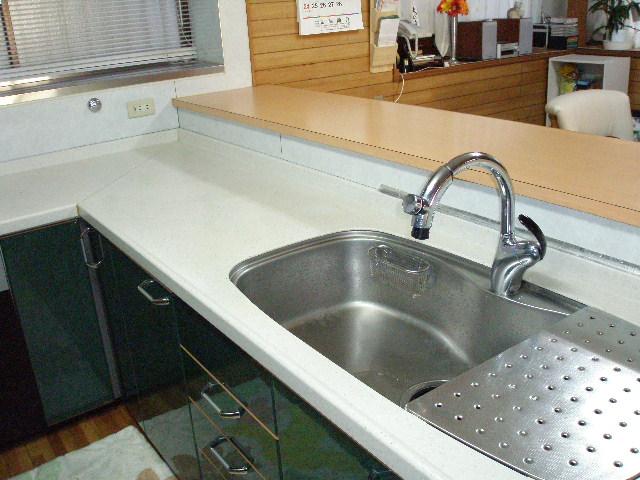 Indoor (10 May 2013) Shooting
室内(2013年10月)撮影
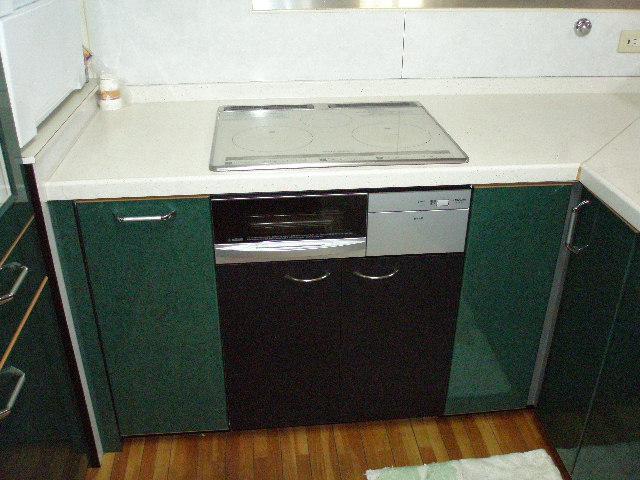 Indoor (10 May 2013) Shooting
室内(2013年10月)撮影
Non-living roomリビング以外の居室 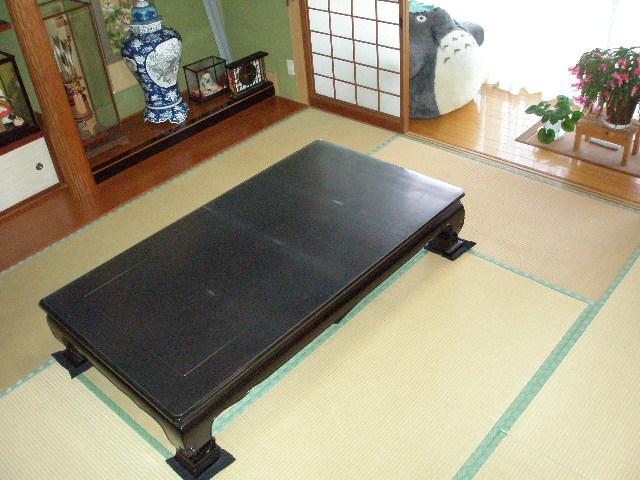 Indoor (10 May 2013) Shooting
室内(2013年10月)撮影
Receipt収納 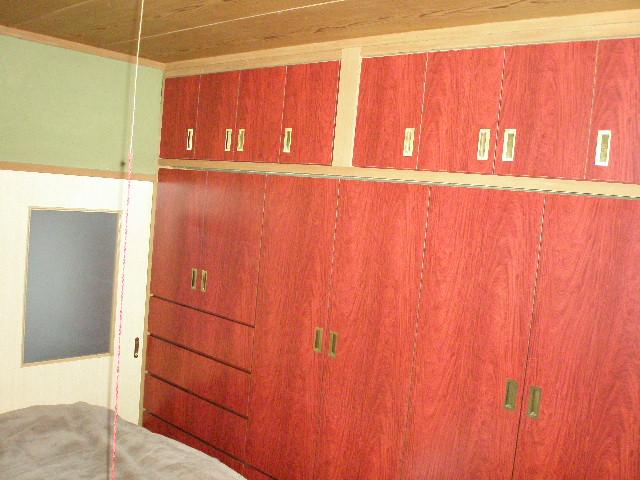 Indoor (10 May 2013) Shooting
室内(2013年10月)撮影
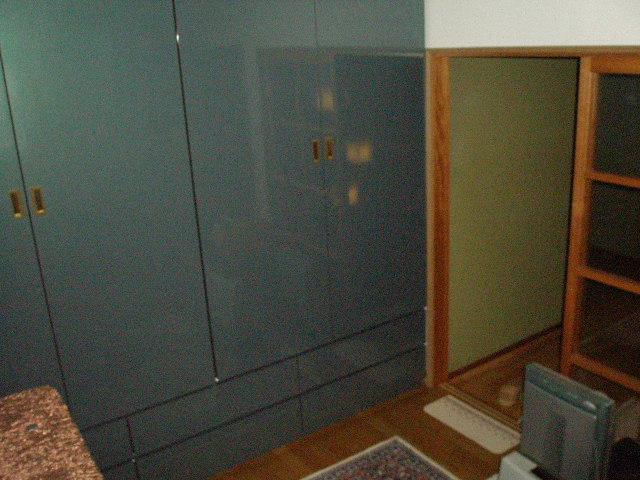 Indoor (10 May 2013) Shooting
室内(2013年10月)撮影
Livingリビング 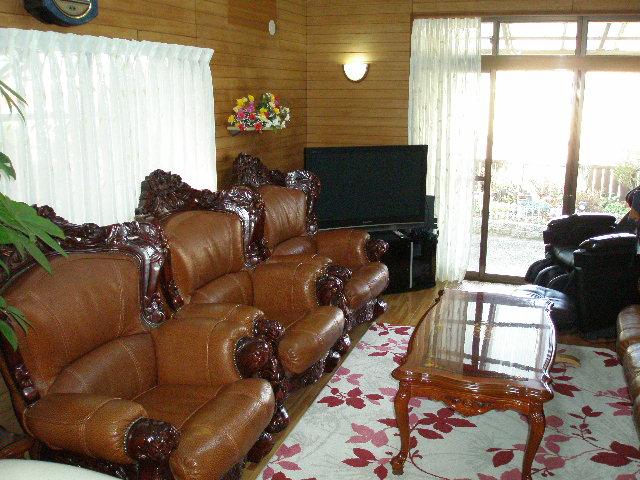 Indoor (10 May 2013) Shooting
室内(2013年10月)撮影
Non-living roomリビング以外の居室 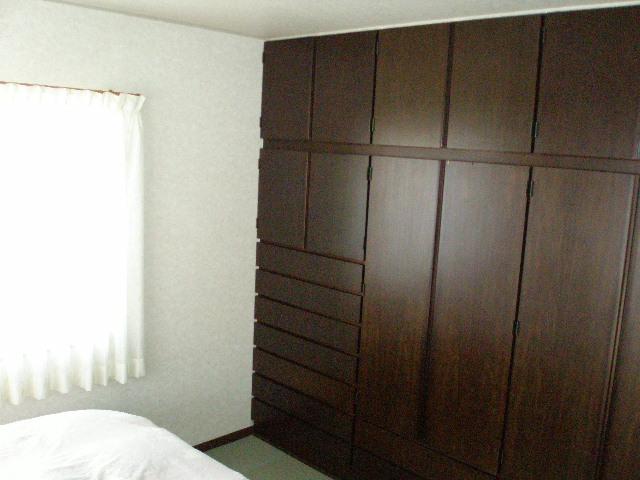 Indoor (10 May 2013) Shooting
室内(2013年10月)撮影
Location
|












