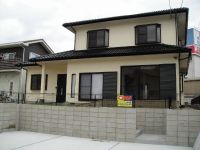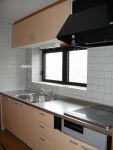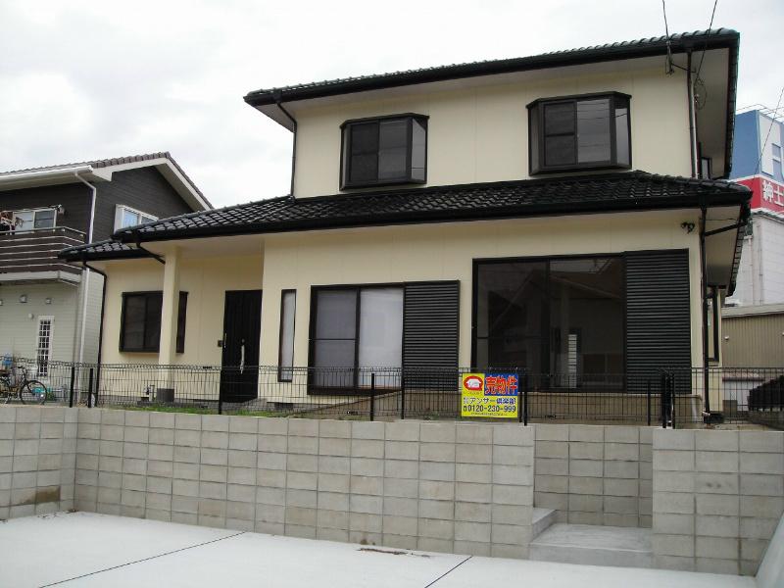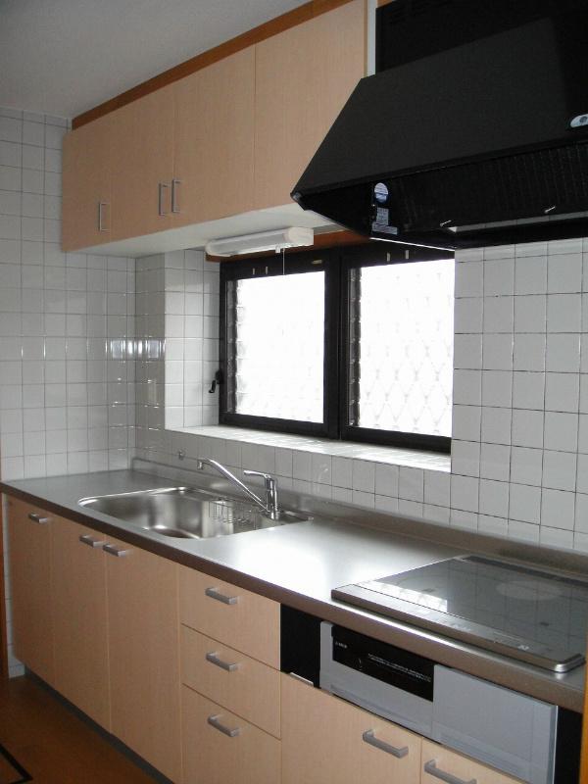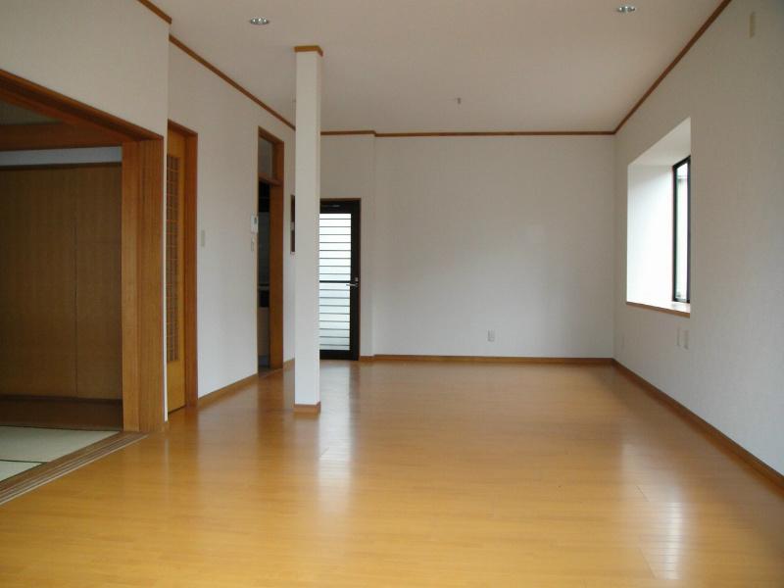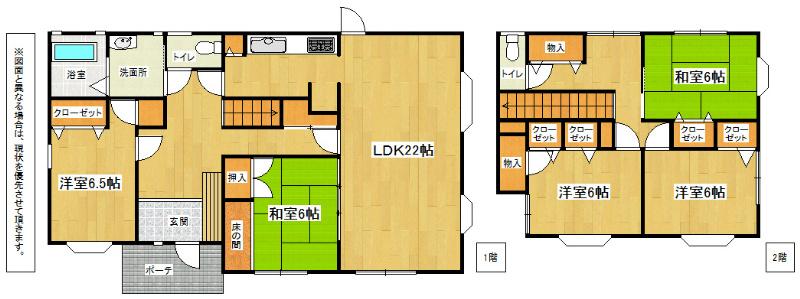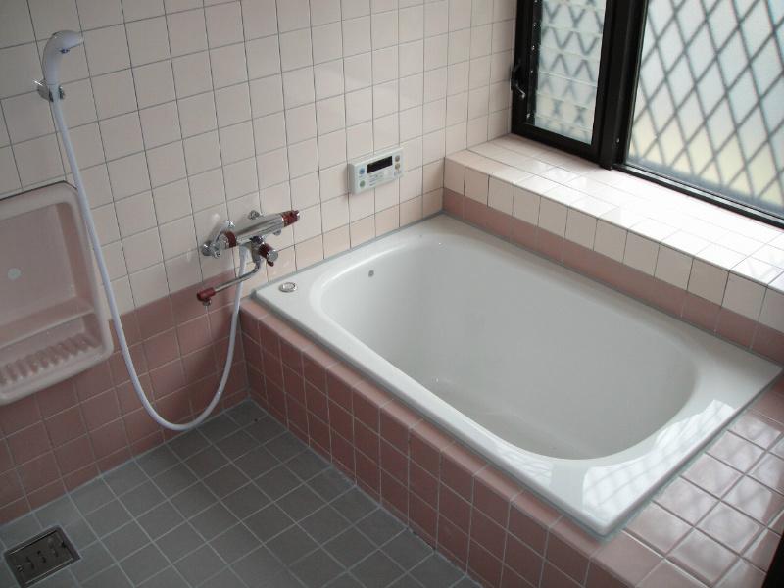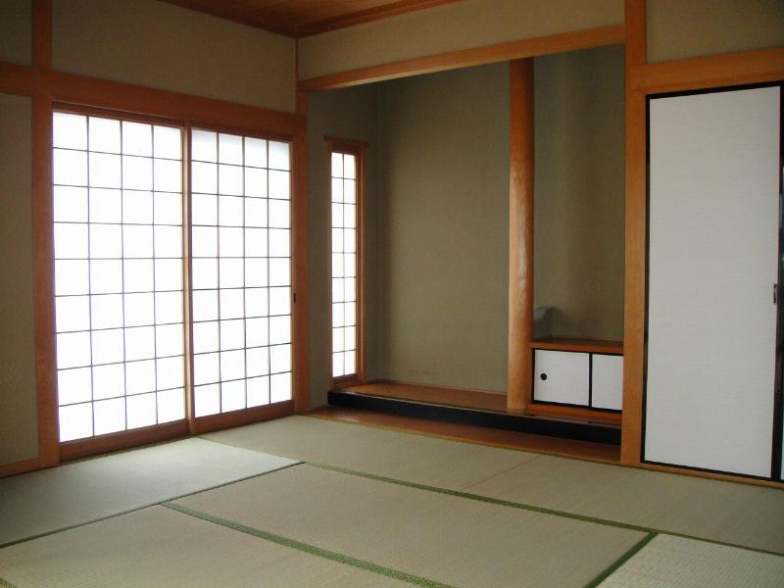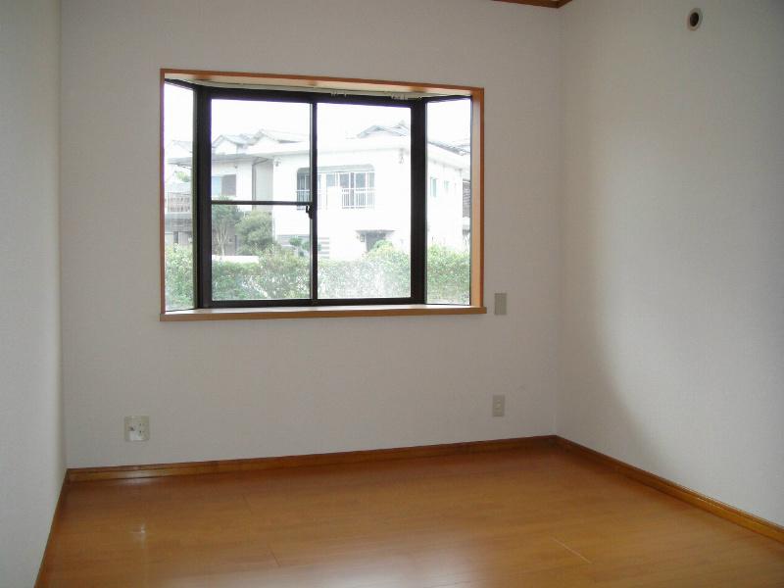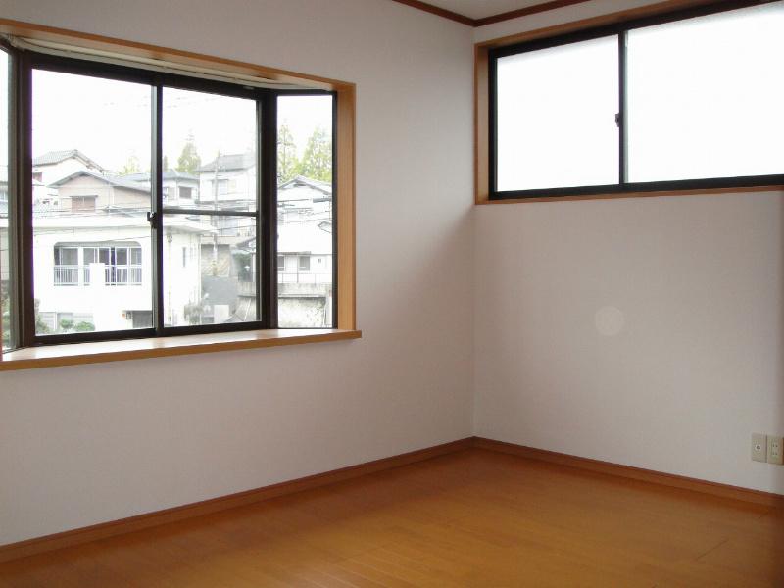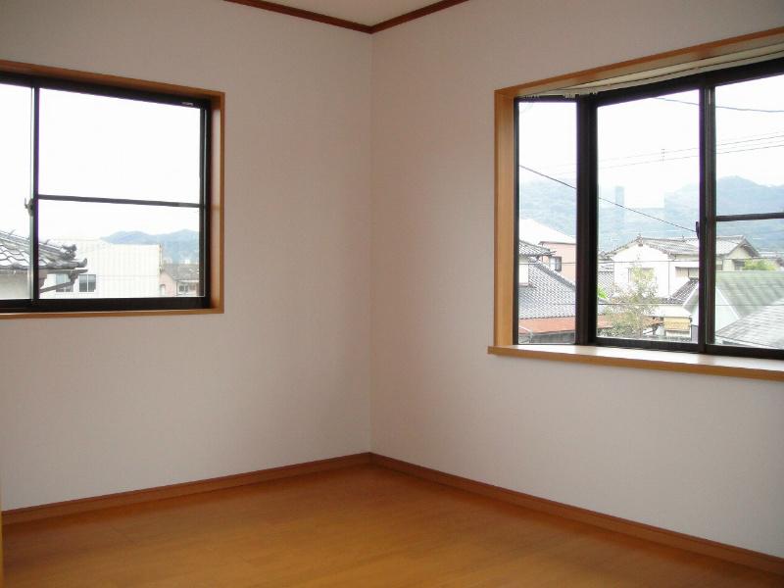|
|
Kitakyushu, Fukuoka Prefecture Kokuraminami District
福岡県北九州市小倉南区
|
|
JR Nippō Main Line "Shimosone" walk 21 minutes
JR日豊本線「下曽根」歩21分
|
|
☆ Interior and exterior renovated! ☆ Parking 3 cars Allowed !! ☆ LDK is spacious 20 quires more ☆ Fully equipped ☆ A quiet residential area ☆ Good per sun
☆内外装リフォーム済み! ☆駐車場3台可!! ☆LDKは広々20帖以上 ☆設備充実☆閑静な住宅街 ☆陽当たり良好
|
Features pickup 特徴ピックアップ | | Immediate Available / LDK20 tatami mats or more / Land 50 square meters or more / Super close / System kitchen / Japanese-style room / Washbasin with shower / Toilet 2 places / 2-story / IH cooking heater / All room 6 tatami mats or more 即入居可 /LDK20畳以上 /土地50坪以上 /スーパーが近い /システムキッチン /和室 /シャワー付洗面台 /トイレ2ヶ所 /2階建 /IHクッキングヒーター /全居室6畳以上 |
Price 価格 | | 29,800,000 yen 2980万円 |
Floor plan 間取り | | 5LDK 5LDK |
Units sold 販売戸数 | | 1 units 1戸 |
Land area 土地面積 | | 324.22 sq m (registration) 324.22m2(登記) |
Building area 建物面積 | | 138.98 sq m (registration) 138.98m2(登記) |
Driveway burden-road 私道負担・道路 | | Nothing 無 |
Completion date 完成時期(築年月) | | December 1992 1992年12月 |
Address 住所 | | Kitakyushu, Fukuoka Prefecture Kokuraminami District Kaminuki 1 福岡県北九州市小倉南区上貫1 |
Traffic 交通 | | JR Nippō Main Line "Shimosone" walk 21 minutes
Bus "Kokurahigashi high school before" walk an 8-minute bus "Yokonuma entrance" walk 5 minutes JR日豊本線「下曽根」歩21分
バス「小倉東高校前」歩8分バス「横沼入口」歩5分 |
Person in charge 担当者より | | Rep Watanabe Straight Age: 30's hobby is to play with surfing and children wish to purchase ・ Loan counseling ・ Please contact us sale request anything do not hesitate like !! Let's fulfill the dream story carefully !! 担当者渡辺 直年齢:30代趣味はサーフィンと子どもと遊ぶ事です購入希望・ローン相談・売却依頼など何でもお気軽にお問合せください!!じっくりと話して夢を叶えていきましょう!! |
Contact お問い合せ先 | | TEL: 0800-603-3201 [Toll free] mobile phone ・ Also available from PHS
Caller ID is not notified
Please contact the "saw SUUMO (Sumo)"
If it does not lead, If the real estate company TEL:0800-603-3201【通話料無料】携帯電話・PHSからもご利用いただけます
発信者番号は通知されません
「SUUMO(スーモ)を見た」と問い合わせください
つながらない方、不動産会社の方は
|
Building coverage, floor area ratio 建ぺい率・容積率 | | Fifty percent ・ 80% 50%・80% |
Time residents 入居時期 | | Immediate available 即入居可 |
Land of the right form 土地の権利形態 | | Ownership 所有権 |
Structure and method of construction 構造・工法 | | Wooden 2-story 木造2階建 |
Use district 用途地域 | | One low-rise 1種低層 |
Overview and notices その他概要・特記事項 | | Contact: Watanabe straight, Facilities: Public Water Supply, This sewage 担当者:渡辺 直、設備:公営水道、本下水 |
Company profile 会社概要 | | <Mediation> Governor of Fukuoka Prefecture (3) No. 014279 (Corporation), Fukuoka Prefecture Building Lots and Buildings Transaction Business Association (One company) Kyushu Real Estate Fair Trade Council member (Ltd.) Answer club headquarters Yubinbango802-0061 Kitakyushu, Fukuoka Prefecture Kokurakita Ku Saburomaru 3-12-12 <仲介>福岡県知事(3)第014279号(公社)福岡県宅地建物取引業協会会員 (一社)九州不動産公正取引協議会加盟(株)アンサー倶楽部本社〒802-0061 福岡県北九州市小倉北区三郎丸3-12-12 |
