Used Homes » Kyushu » Fukuoka Prefecture » Kitakyushu Kokuraminami District
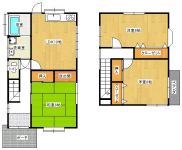 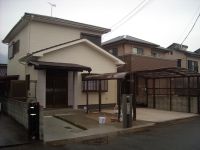
| | Kitakyushu, Fukuoka Prefecture Kokuraminami District 福岡県北九州市小倉南区 |
| JR Nippō Main Line "Abeyama park" walk 16 minutes JR日豊本線「安部山公園」歩16分 |
| Interior and exterior renovation, All room 6 tatami mats or more, All room storage, All rooms are two-sided lighting, Parking three or more possible, Yang per good, System kitchen, Around traffic fewer, Shaping land, Bathroom 1 tsubo or more, 2-story, Underfloor Storage 内外装リフォーム、全居室6畳以上、全居室収納、全室2面採光、駐車3台以上可、陽当り良好、システムキッチン、周辺交通量少なめ、整形地、浴室1坪以上、2階建、床下収納 |
Features pickup 特徴ピックアップ | | Parking three or more possible / Interior and exterior renovation / System kitchen / Yang per good / All room storage / Around traffic fewer / Shaping land / Bathroom 1 tsubo or more / 2-story / Underfloor Storage / All room 6 tatami mats or more / All rooms are two-sided lighting 駐車3台以上可 /内外装リフォーム /システムキッチン /陽当り良好 /全居室収納 /周辺交通量少なめ /整形地 /浴室1坪以上 /2階建 /床下収納 /全居室6畳以上 /全室2面採光 | Price 価格 | | 18,800,000 yen 1880万円 | Floor plan 間取り | | 3LDK 3LDK | Units sold 販売戸数 | | 1 units 1戸 | Land area 土地面積 | | 167.47 sq m (registration) 167.47m2(登記) | Building area 建物面積 | | 97.47 sq m (registration) 97.47m2(登記) | Driveway burden-road 私道負担・道路 | | Nothing, Southwest 6m width (contact the road width 10.1m) 無、南西6m幅(接道幅10.1m) | Completion date 完成時期(築年月) | | June 1996 1996年6月 | Address 住所 | | Kitakyushu, Fukuoka Prefecture Kokuraminami ku Yokoshirokita cho 2 福岡県北九州市小倉南区横代北町2 | Traffic 交通 | | JR Nippō Main Line "Abeyama park" walk 16 minutes
JR Hitahikosan Line "Ishida" walk 15 minutes JR日豊本線「安部山公園」歩16分
JR日田彦山線「石田」歩15分
| Related links 関連リンク | | [Related Sites of this company] 【この会社の関連サイト】 | Contact お問い合せ先 | | TEL: 093-931-0055 Please inquire as "saw SUUMO (Sumo)" TEL:093-931-0055「SUUMO(スーモ)を見た」と問い合わせください | Building coverage, floor area ratio 建ぺい率・容積率 | | Fifty percent ・ 80% 50%・80% | Time residents 入居時期 | | Consultation 相談 | Land of the right form 土地の権利形態 | | Ownership 所有権 | Structure and method of construction 構造・工法 | | Wooden 2-story 木造2階建 | Renovation リフォーム | | December 2013 interior renovation completed (kitchen ・ bathroom ・ toilet ・ wall ・ floor ・ all rooms ・ Basin), December 2013 exterior renovation completed (outer wall ・ roof) 2013年12月内装リフォーム済(キッチン・浴室・トイレ・壁・床・全室・洗面)、2013年12月外装リフォーム済(外壁・屋根) | Use district 用途地域 | | One low-rise 1種低層 | Overview and notices その他概要・特記事項 | | Facilities: Public Water Supply, This sewage, Individual LPG, Parking: Car Port 設備:公営水道、本下水、個別LPG、駐車場:カーポート | Company profile 会社概要 | | <Mediation> Governor of Fukuoka Prefecture (1) Sanwa estate Yubinbango802-0061 Kitakyushu, Fukuoka Prefecture Kokurakita Ku Saburomaru 3-6-20 Kuno Bill 503 Nos. 016290 <仲介>福岡県知事(1)第016290号三和地所〒802-0061 福岡県北九州市小倉北区三郎丸3-6-20 久野ビル503号 |
Floor plan間取り図 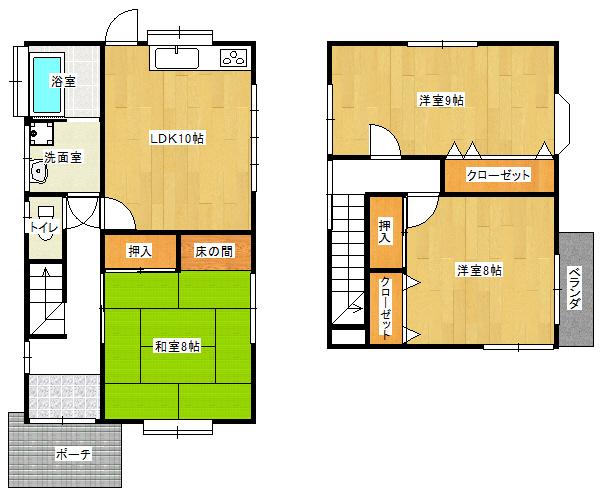 18,800,000 yen, 3LDK, Land area 167.47 sq m , Building area 97.47 sq m
1880万円、3LDK、土地面積167.47m2、建物面積97.47m2
Local appearance photo現地外観写真 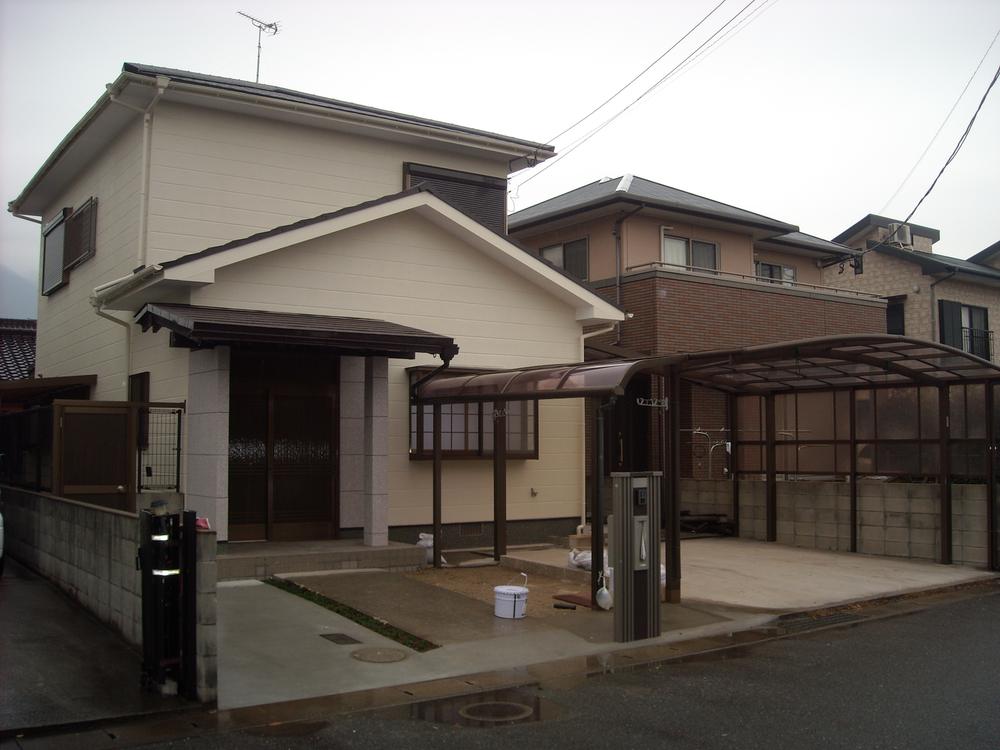 Local (12 May 2013) Shooting
現地(2013年12月)撮影
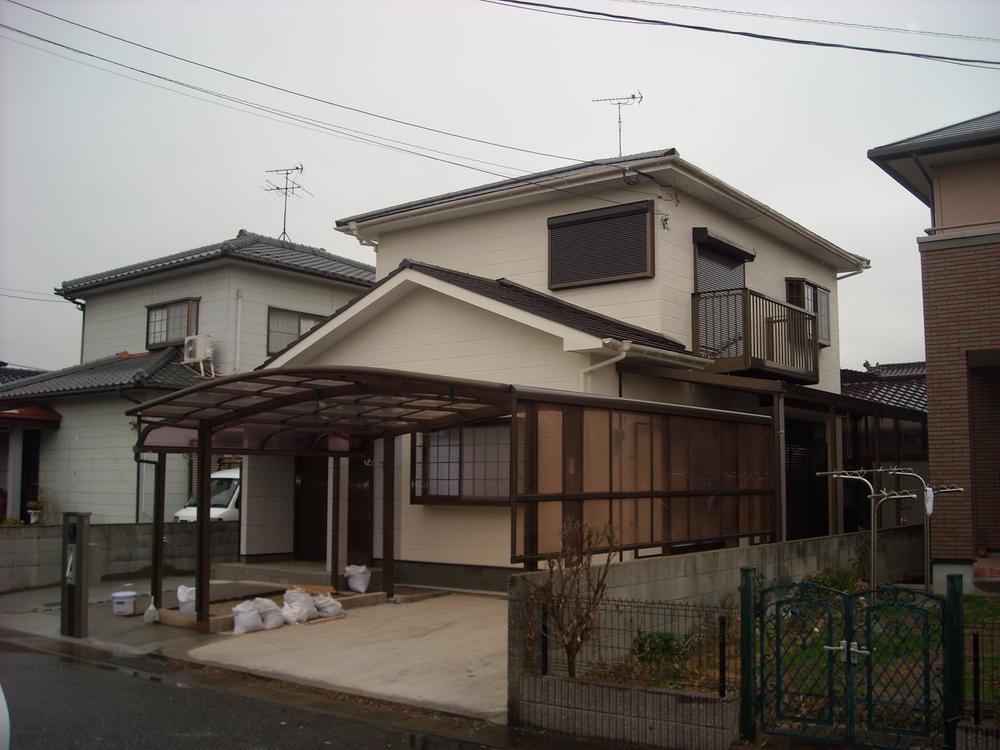 Local (12 May 2013) Shooting
現地(2013年12月)撮影
Livingリビング 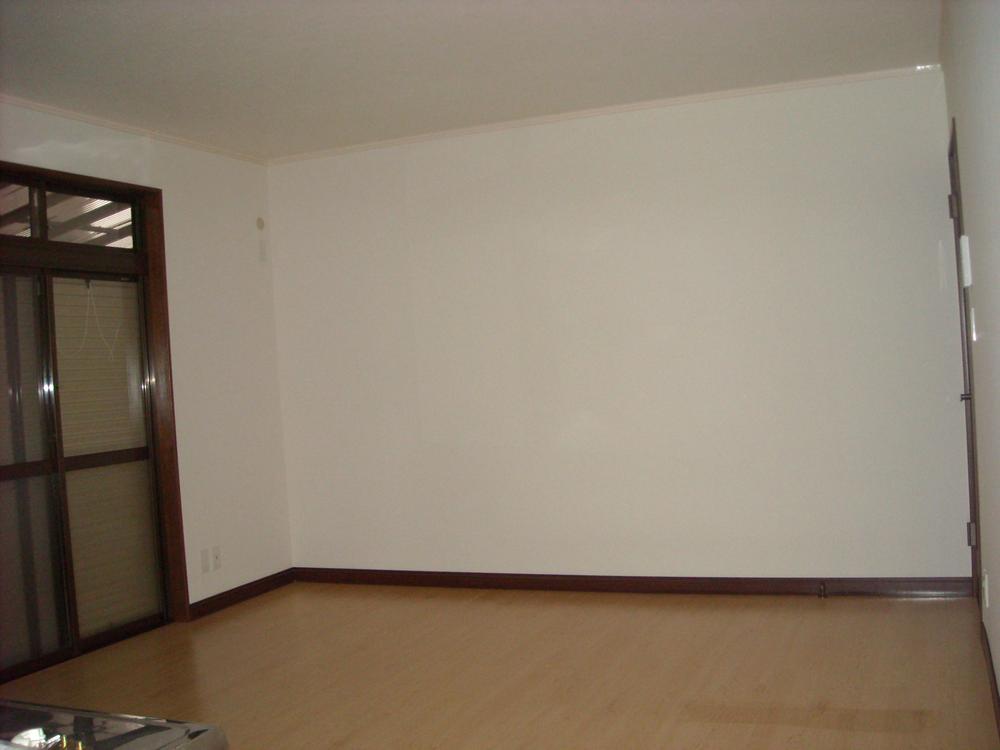 Local (12 May 2013) Shooting
現地(2013年12月)撮影
Bathroom浴室 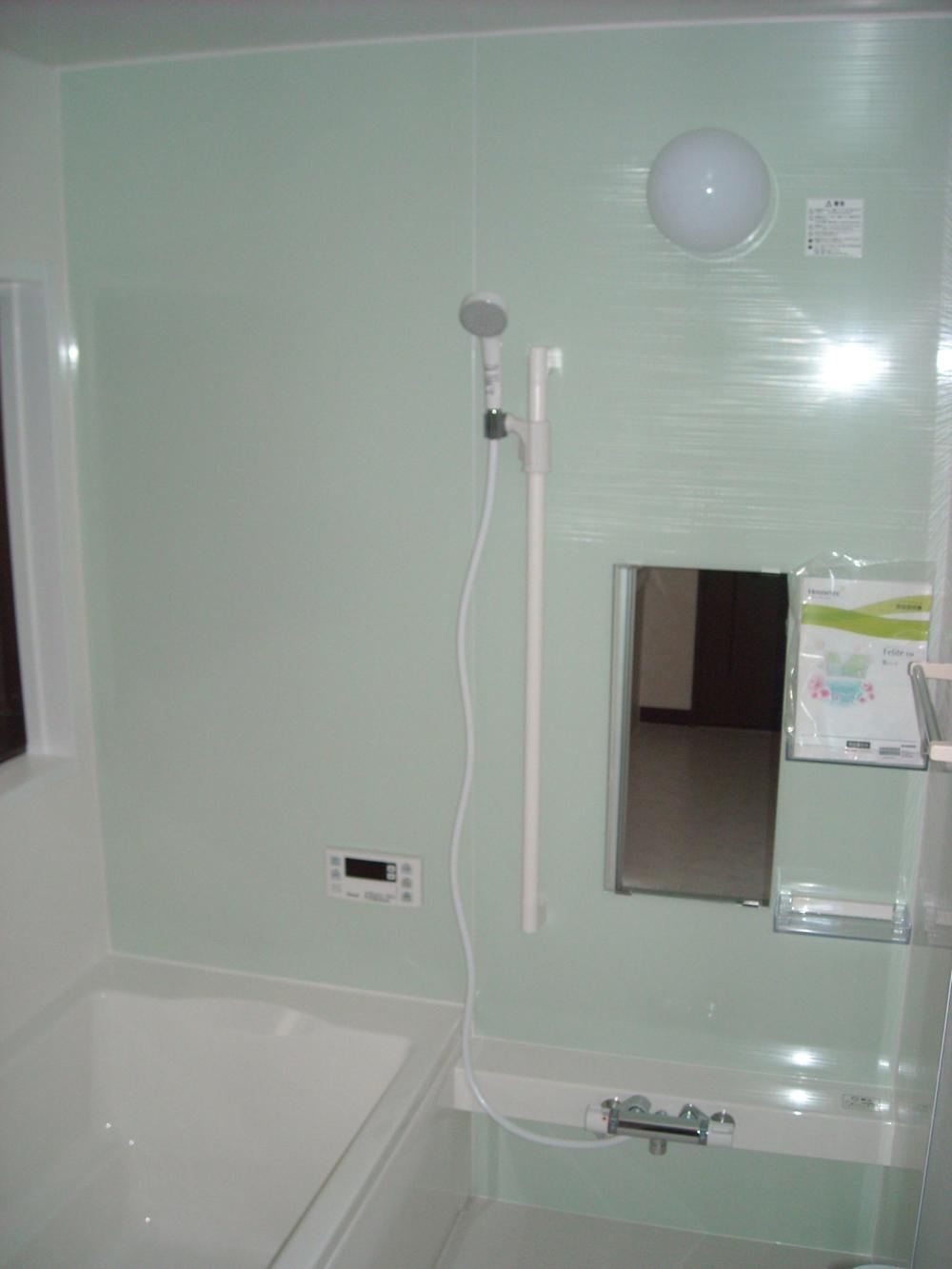 Local (12 May 2013) Shooting
現地(2013年12月)撮影
Kitchenキッチン 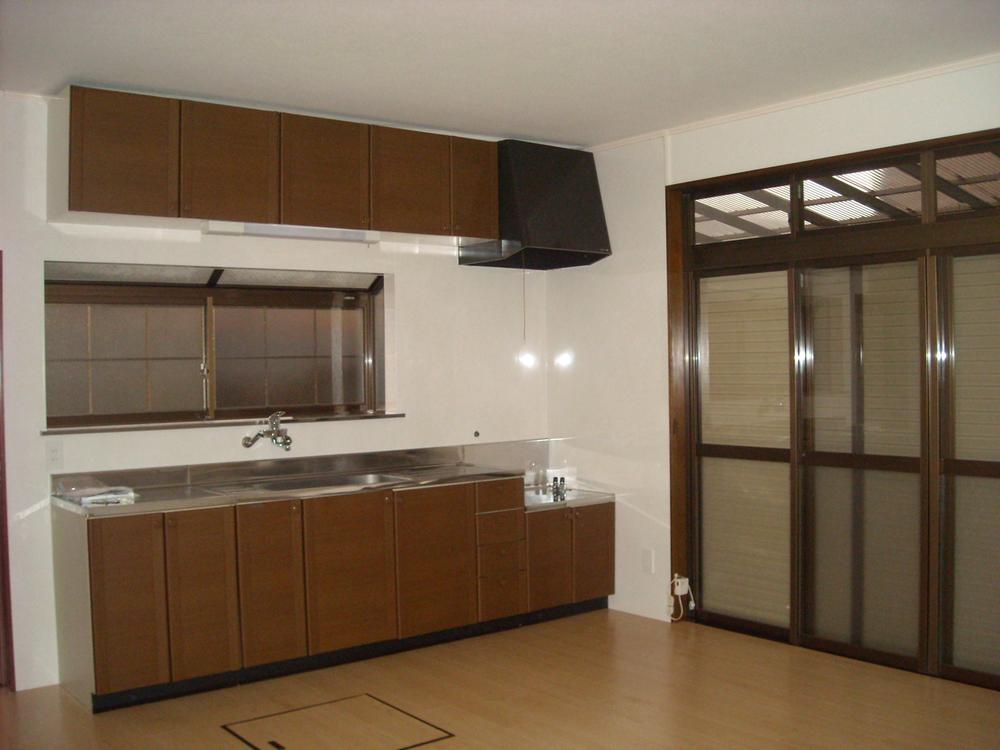 Local (12 May 2013) Shooting
現地(2013年12月)撮影
Non-living roomリビング以外の居室 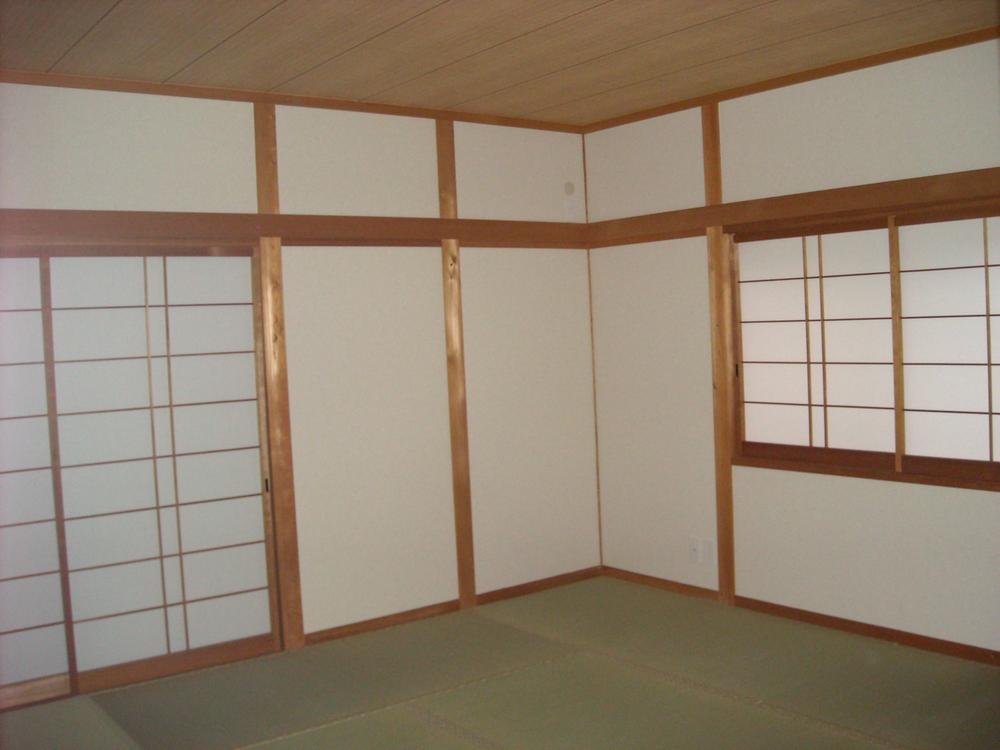 Local (12 May 2013) Shooting
現地(2013年12月)撮影
Entrance玄関 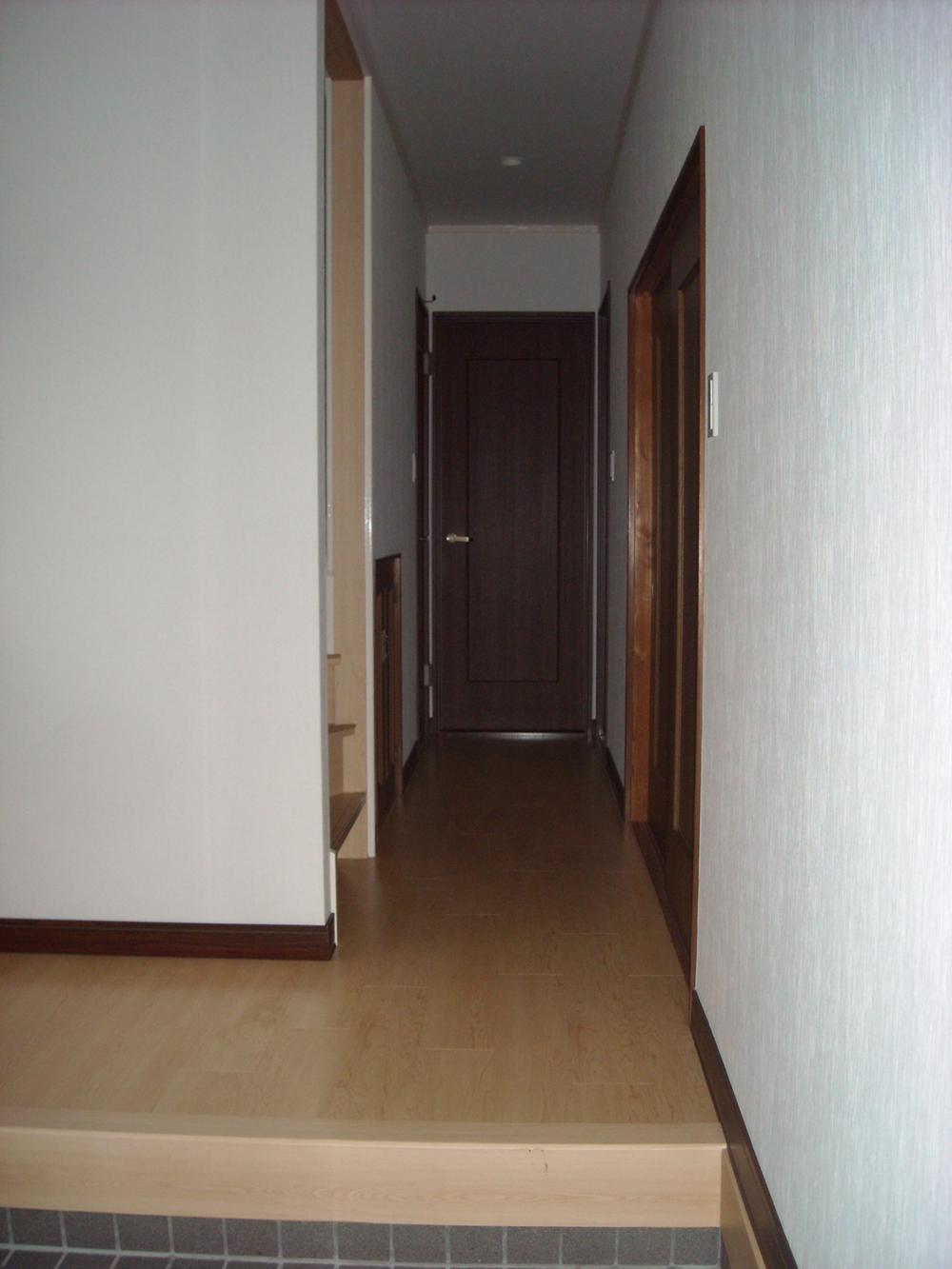 Local (12 May 2013) Shooting
現地(2013年12月)撮影
Wash basin, toilet洗面台・洗面所 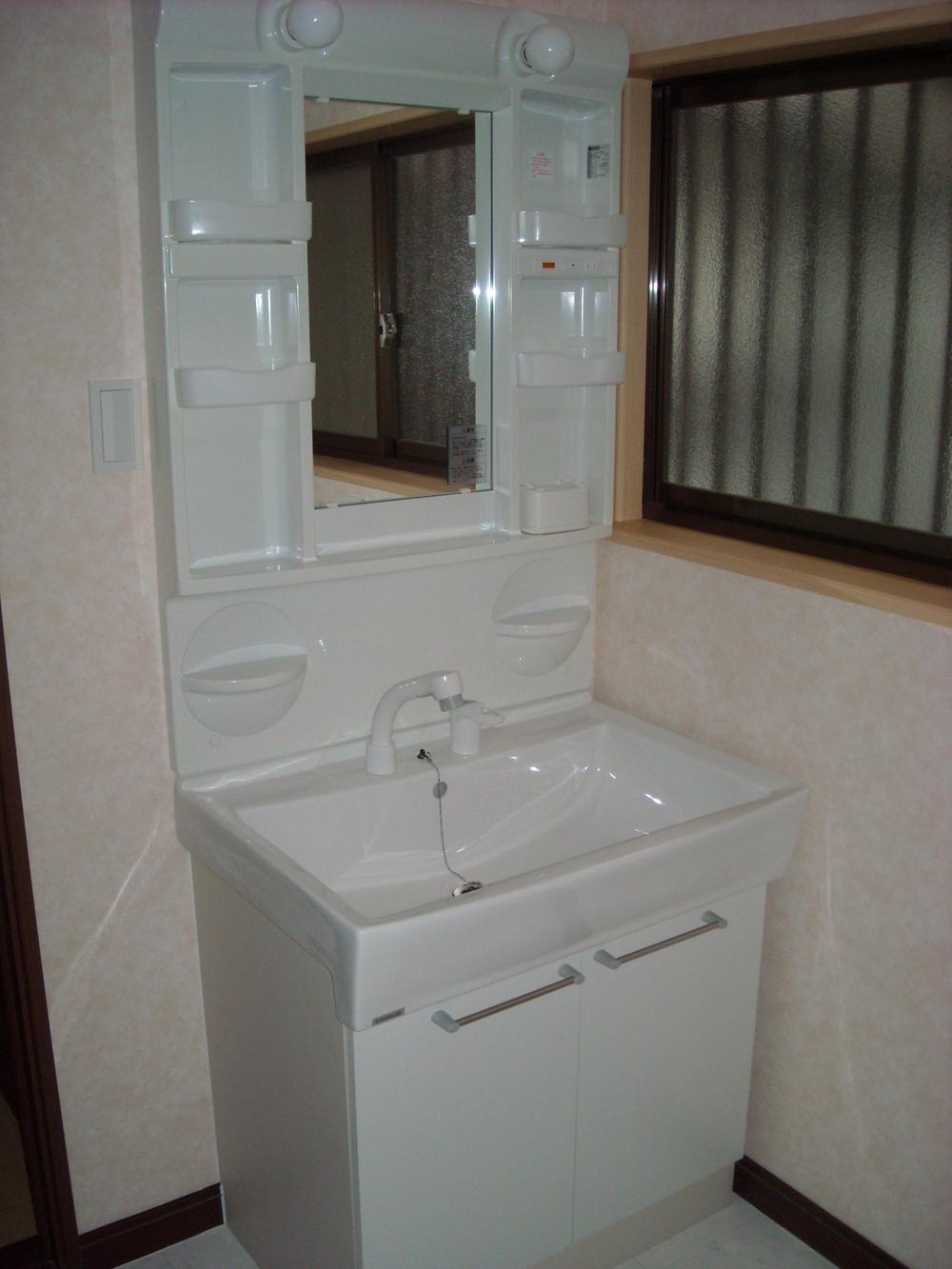 Local (12 May 2013) Shooting
現地(2013年12月)撮影
Receipt収納 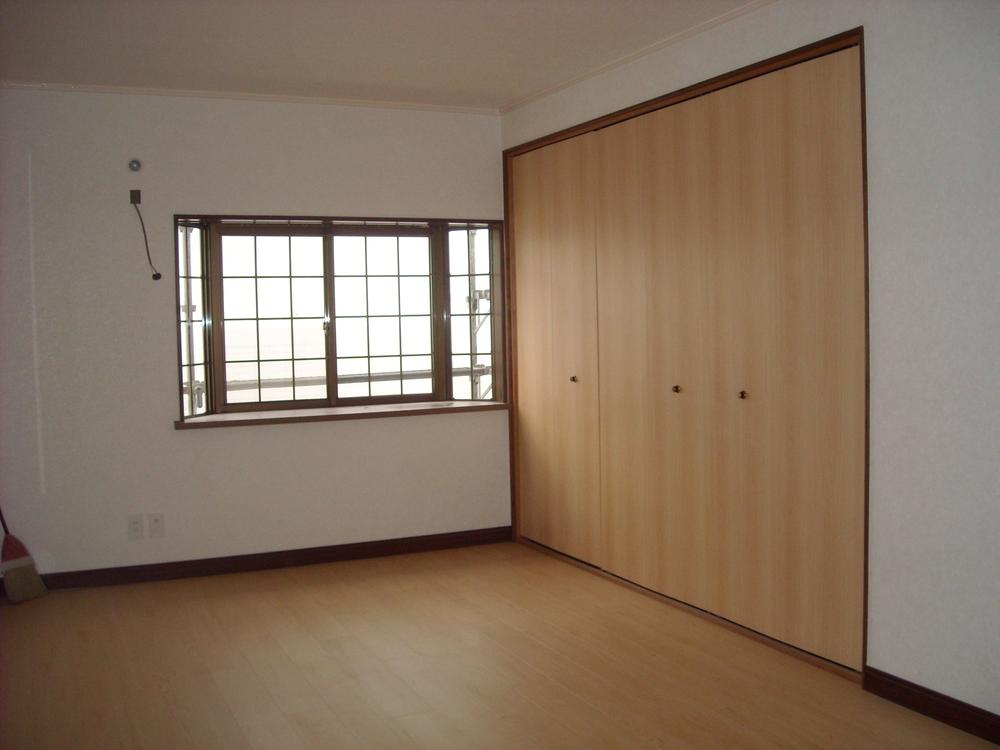 Local (12 May 2013) Shooting
現地(2013年12月)撮影
Toiletトイレ 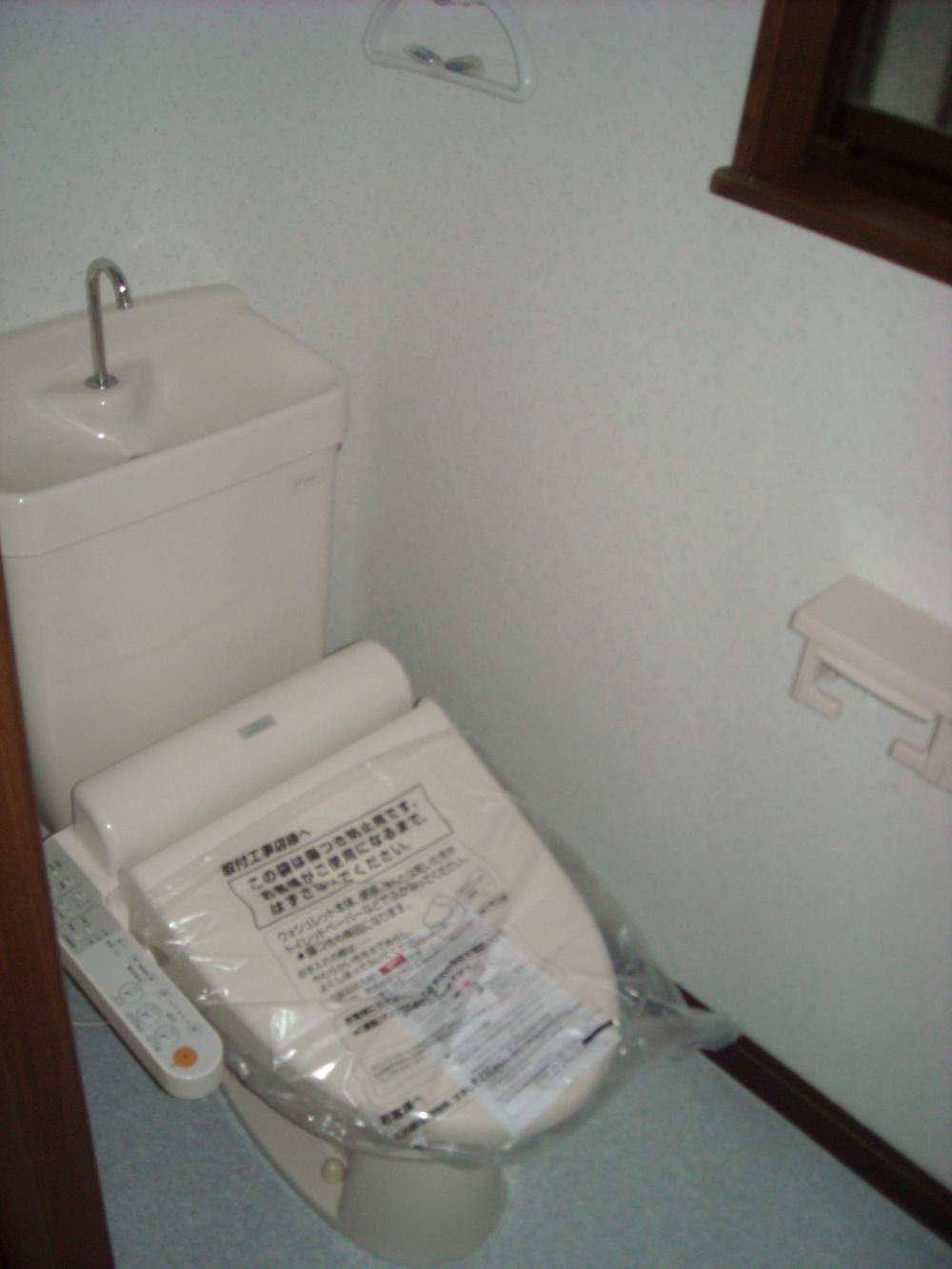 Local (12 May 2013) Shooting
現地(2013年12月)撮影
Local photos, including front road前面道路含む現地写真 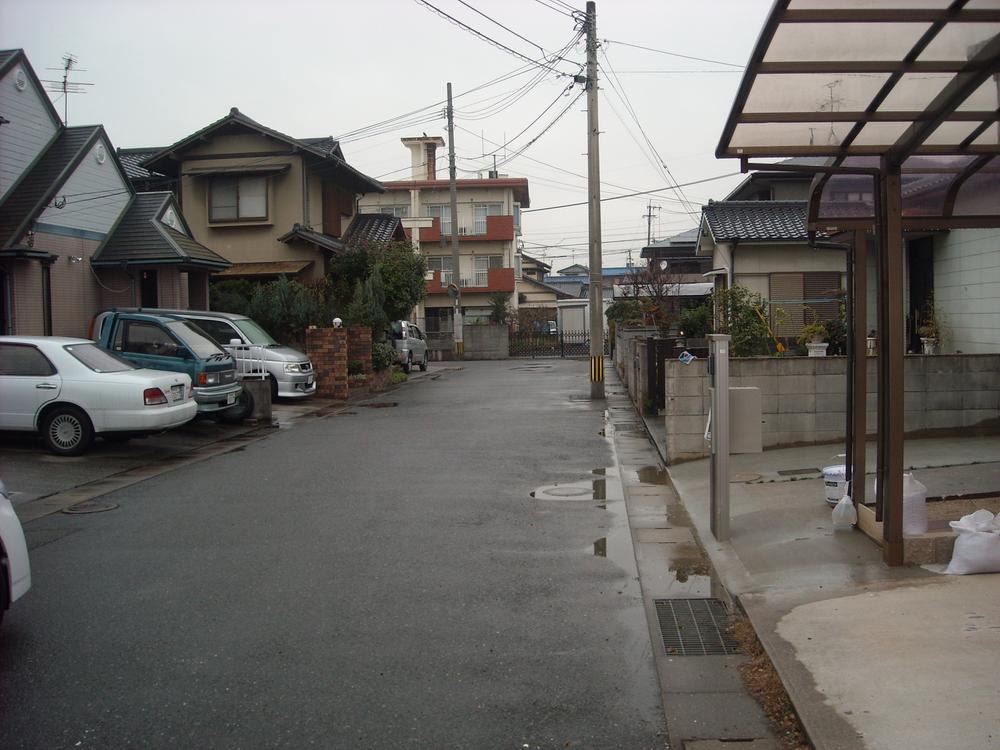 Local (12 May 2013) Shooting
現地(2013年12月)撮影
Otherその他 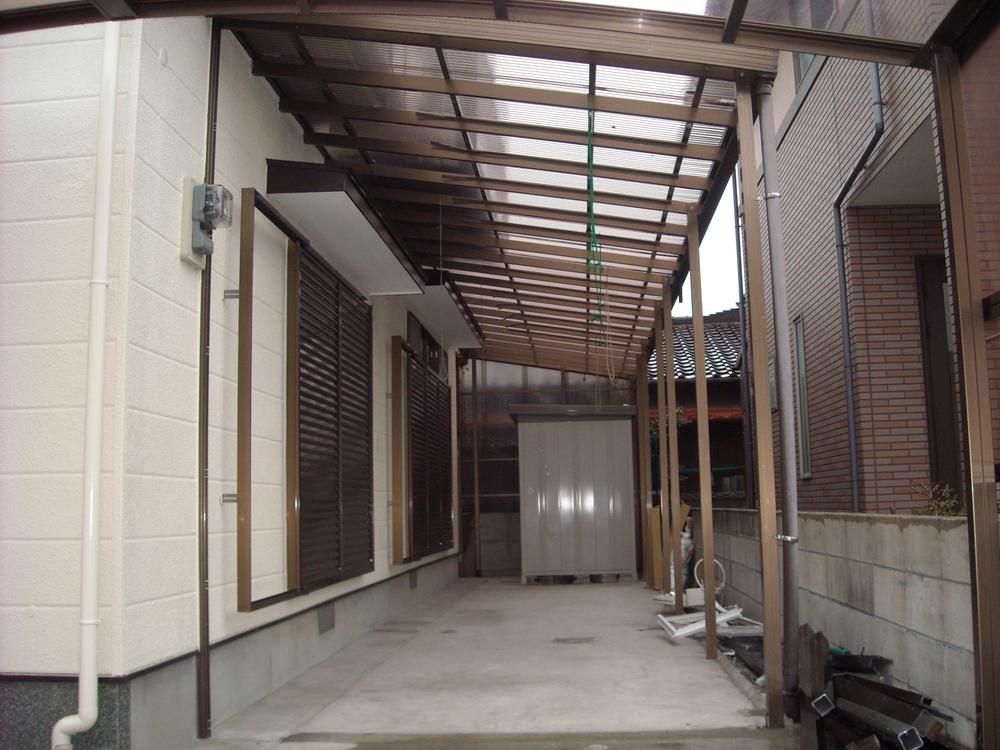 Local (12 May 2013) Shooting
現地(2013年12月)撮影
Kitchenキッチン 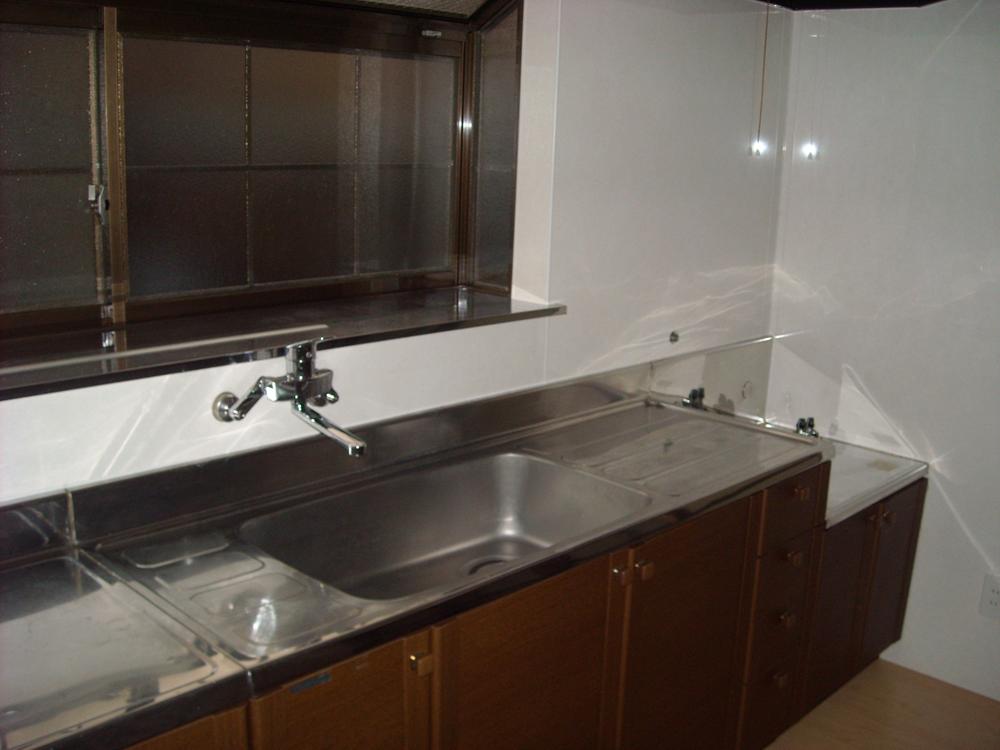 Local (12 May 2013) Shooting
現地(2013年12月)撮影
Non-living roomリビング以外の居室 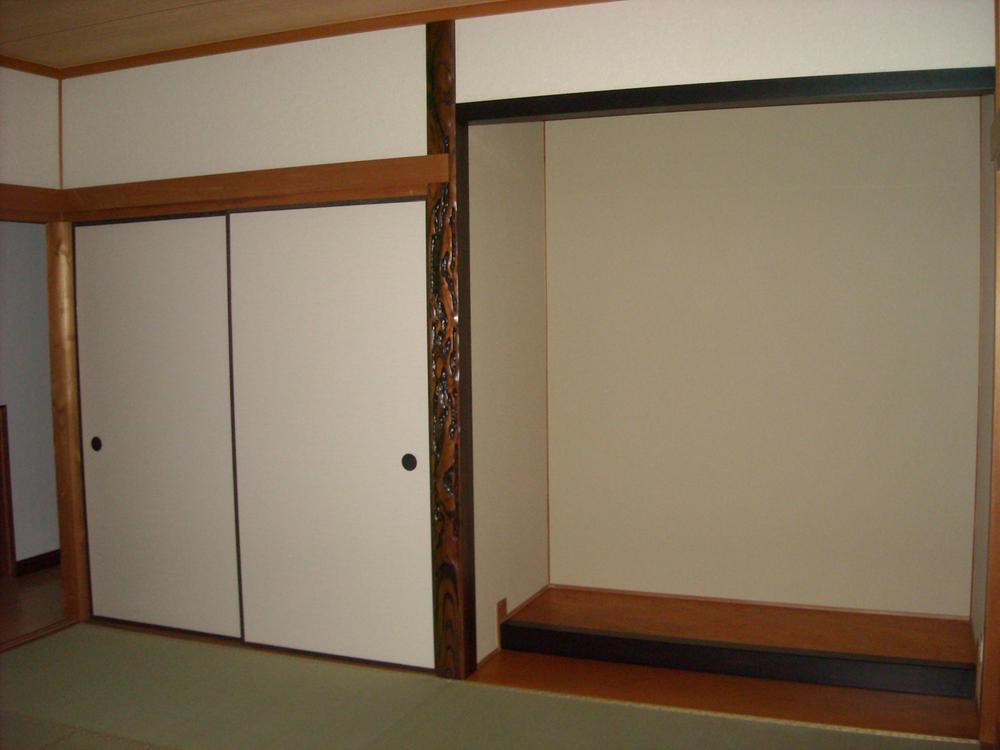 Local (12 May 2013) Shooting
現地(2013年12月)撮影
Local photos, including front road前面道路含む現地写真 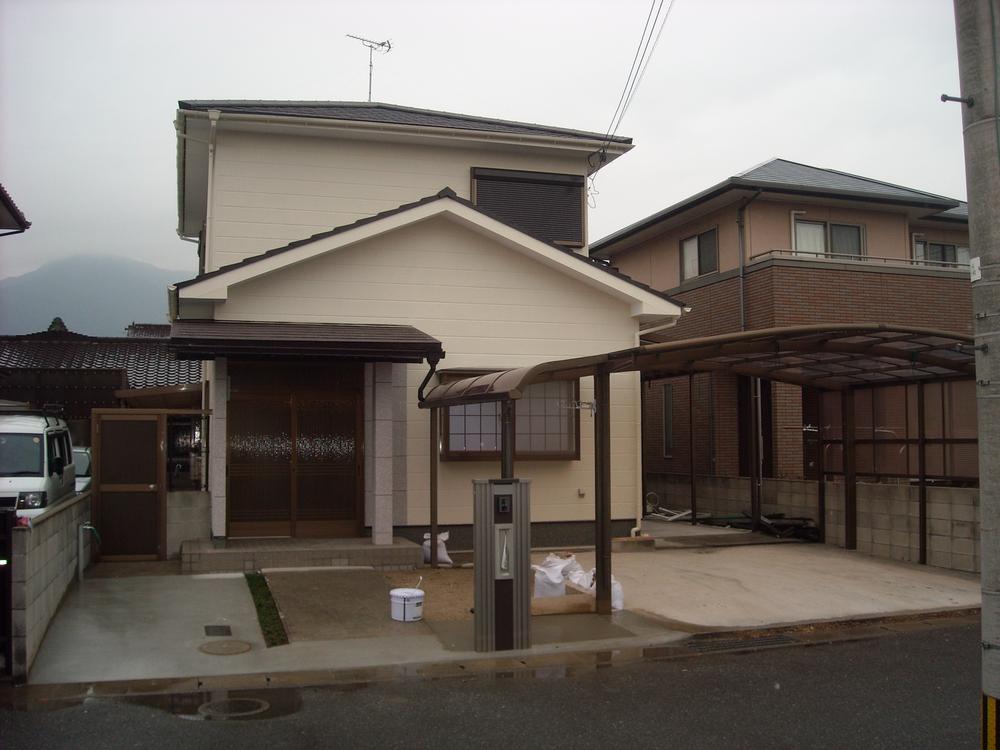 Local (12 May 2013) Shooting
現地(2013年12月)撮影
Non-living roomリビング以外の居室 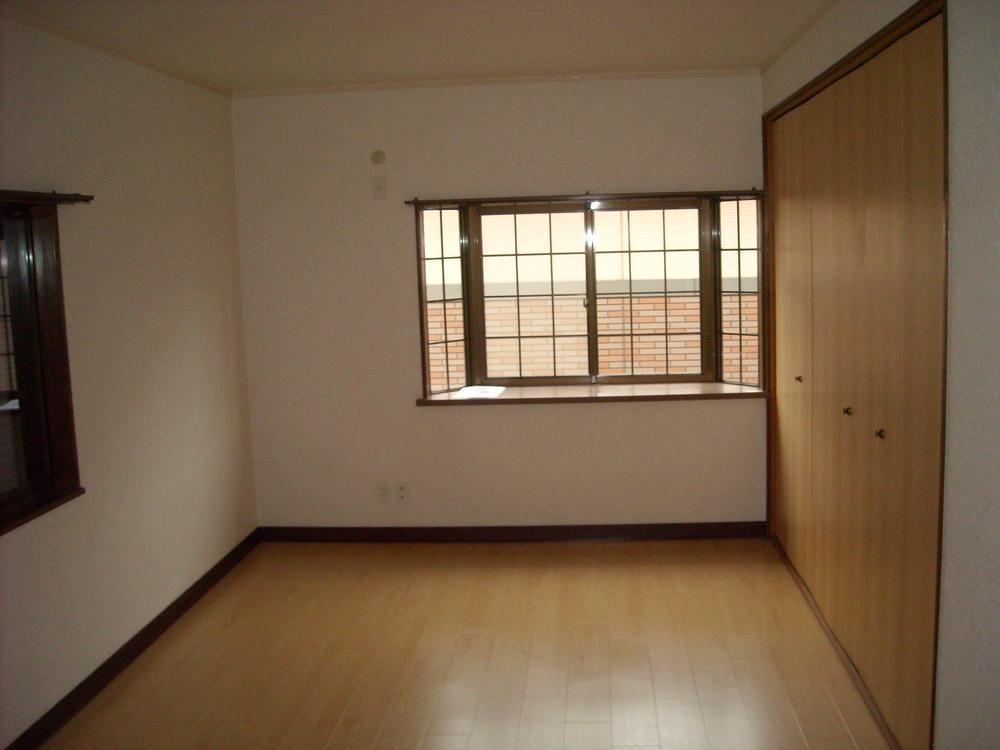 Local (12 May 2013) Shooting
現地(2013年12月)撮影
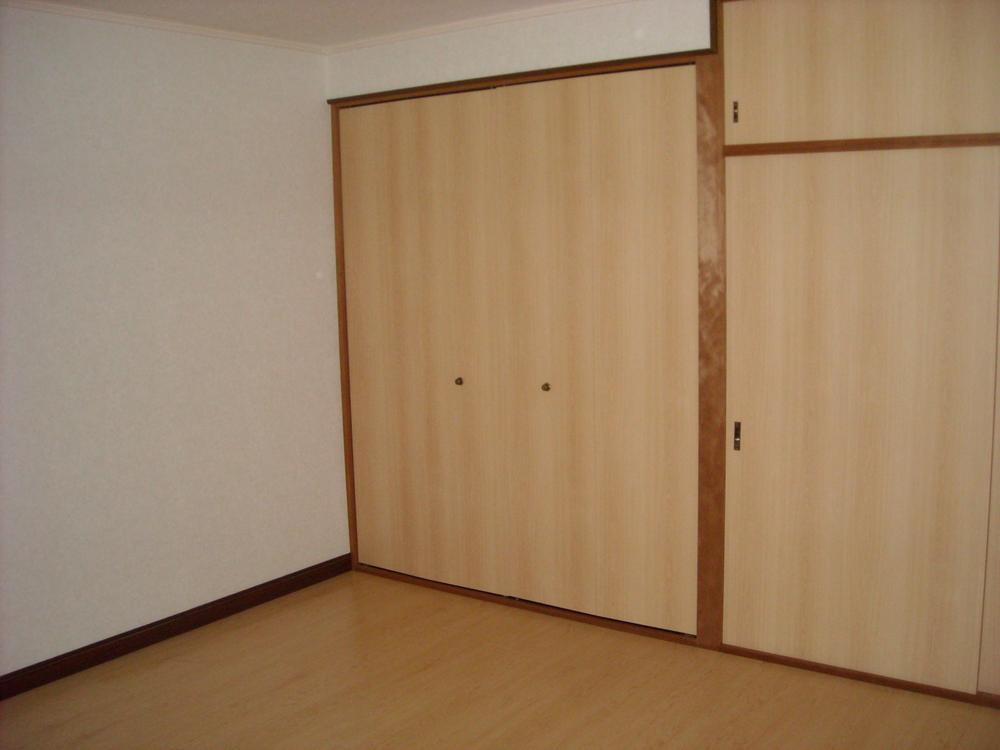 Local (12 May 2013) Shooting
現地(2013年12月)撮影
Location
|



















