Used Homes » Kyushu » Fukuoka Prefecture » Kitakyushu Moji-ku
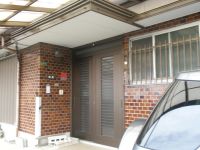 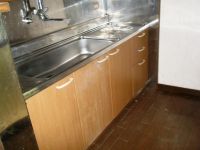
| | Kitakyushu, Fukuoka Prefecture Moji-ku, 福岡県北九州市門司区 |
| Nishitetsu "Dairimomoyama town" walk 7 minutes 西鉄バス「大里桃山町」歩7分 |
| spacious, You can slowly life. Large family also Omakase, Overlook the Ogura of the city, Face-to-face kitchen, Moat your stand have once Come, Please come to see. 広々、ゆっくり生活できます。大家族もおまかせ、小倉の市街が一望、対面キッチン、堀ごたつ有一度是非、見にきて下さい。 |
| Land 50 square meters or more, It is close to the city, LDK15 tatami mats or more, Ocean View, City gas, Parking two Allowed, 2-story, Southwestward, Located on a hill 土地50坪以上、市街地が近い、LDK15畳以上、オーシャンビュー、都市ガス、駐車2台可、2階建、南西向き、高台に立地 |
Features pickup 特徴ピックアップ | | Parking two Allowed / Land 50 square meters or more / Ocean View / It is close to the city / LDK15 tatami mats or more / 2-story / Southwestward / City gas / Located on a hill 駐車2台可 /土地50坪以上 /オーシャンビュー /市街地が近い /LDK15畳以上 /2階建 /南西向き /都市ガス /高台に立地 | Price 価格 | | 8.5 million yen 850万円 | Floor plan 間取り | | 7LDK 7LDK | Units sold 販売戸数 | | 1 units 1戸 | Land area 土地面積 | | 285.51 sq m (registration) 285.51m2(登記) | Building area 建物面積 | | 112.56 sq m (registration) 112.56m2(登記) | Driveway burden-road 私道負担・道路 | | Nothing, South 4m width (contact the road width 8m) 無、南4m幅(接道幅8m) | Completion date 完成時期(築年月) | | November 1975 1975年11月 | Address 住所 | | Kitakyushu, Fukuoka Prefecture Moji-ku Dairimomoyama cho 福岡県北九州市門司区大里桃山町 | Traffic 交通 | | Nishitetsu "Dairimomoyama town" walk a 7-minute JR Sanyo Line "Moji" car 2km
JR Kagoshima Main Line "Ogura" car 6km 西鉄バス「大里桃山町」歩7分JR山陽本線「門司」車2km
JR鹿児島本線「小倉」車6km
| Person in charge 担当者より | | [Regarding this property.] Scenic, Away from the hustle and bustle of the city, Time hot to is can have. Ocean View is also spread out below, great 【この物件について】風光明媚、都会の喧騒から離れて、ほっとする時間が持てます。眼下に広がるオーシャンビューもまた、すばらしい | Contact お問い合せ先 | | TEL: 0800-603-2713 [Toll free] mobile phone ・ Also available from PHS
Caller ID is not notified
Please contact the "saw SUUMO (Sumo)"
If it does not lead, If the real estate company TEL:0800-603-2713【通話料無料】携帯電話・PHSからもご利用いただけます
発信者番号は通知されません
「SUUMO(スーモ)を見た」と問い合わせください
つながらない方、不動産会社の方は
| Building coverage, floor area ratio 建ぺい率・容積率 | | Fifty percent ・ 80% 50%・80% | Time residents 入居時期 | | Consultation 相談 | Land of the right form 土地の権利形態 | | Ownership 所有権 | Structure and method of construction 構造・工法 | | Wooden 2-story 木造2階建 | Other limitations その他制限事項 | | Residential land development construction regulation area, Scenic zone 宅地造成工事規制区域、風致地区 | Overview and notices その他概要・特記事項 | | Facilities: Public Water Supply, This sewage, City gas, Building confirmation number: AD 1975 348 No., Parking: car space 設備:公営水道、本下水、都市ガス、建築確認番号:西暦1975年348号、駐車場:カースペース | Company profile 会社概要 | | <Mediation> Governor of Fukuoka Prefecture (7) No. 008973 (with) Shin-Moji real-estate and building Yubinbango800-0056 Kitakyushu, Fukuoka Prefecture Moji-ku Nishijin-cho 1-14-3 <仲介>福岡県知事(7)第008973号(有)新門司宅建〒800-0056 福岡県北九州市門司区西新町1-14-3 |
Parking lot駐車場 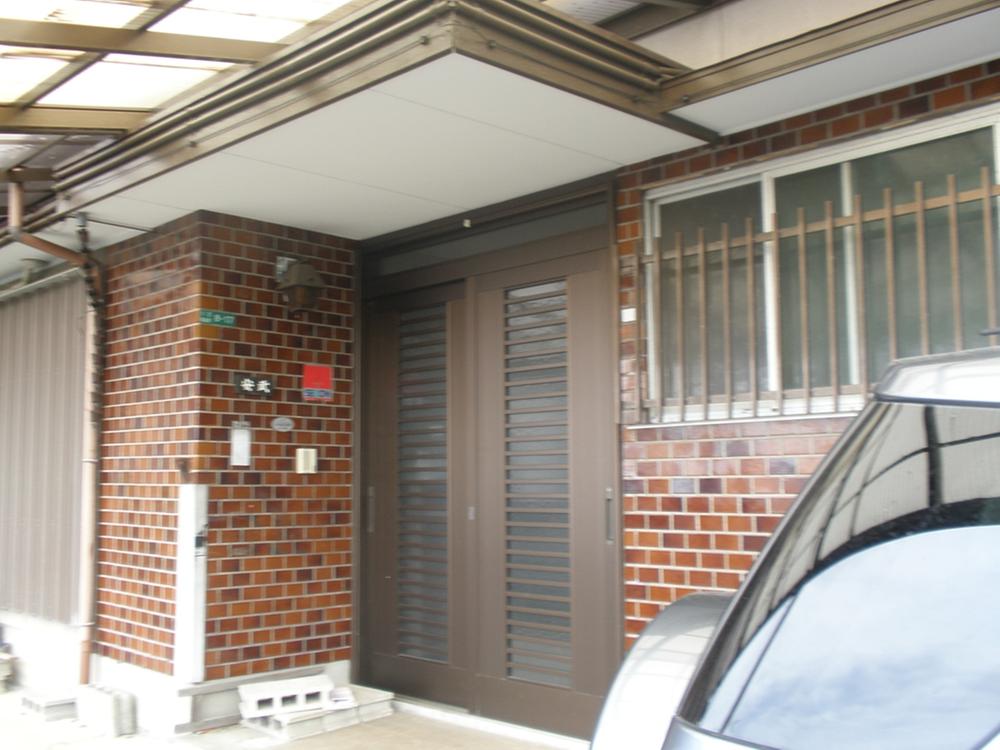 There entrance before parking space one slowly.
玄関前駐車スペース1台ゆっくり有ります。
Kitchenキッチン 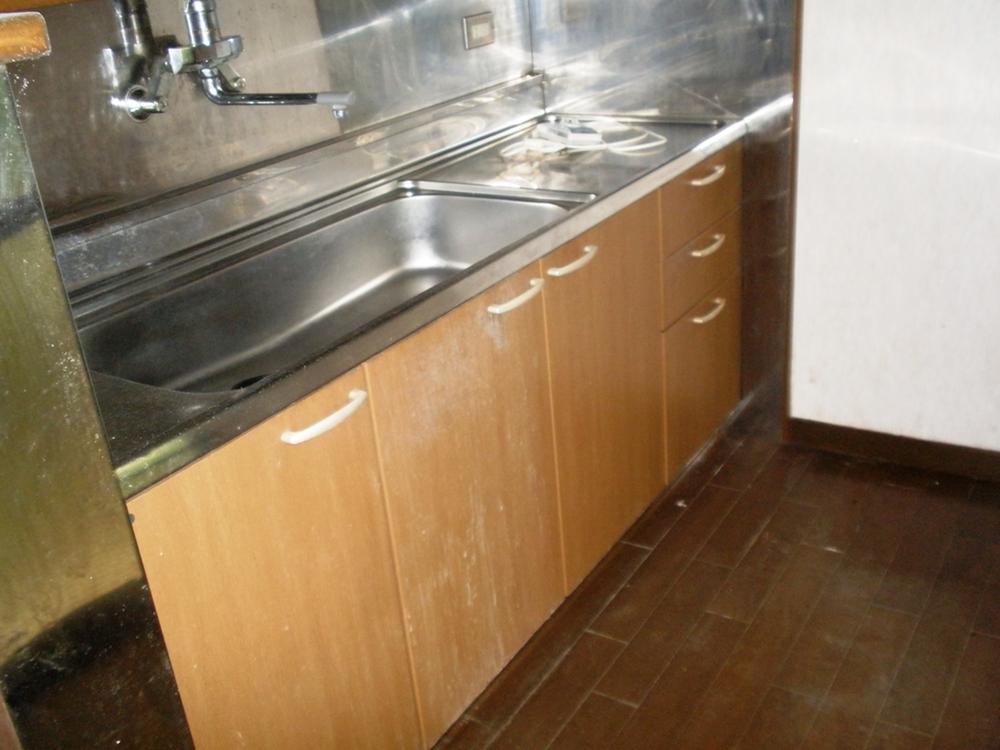 Face-to-face kitchen, Living 16 Pledge
対面キッチン、リビング16帖
Non-living roomリビング以外の居室 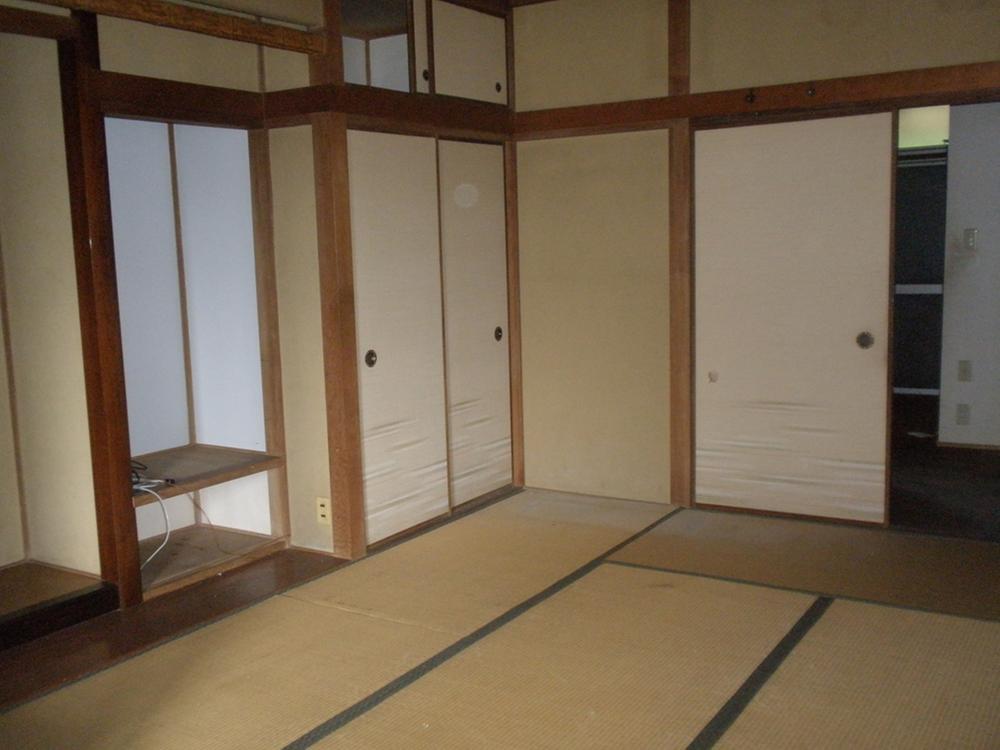 Japanese-style room 8 quires, There is also a alcove.
和室8帖、床の間もあります。
Floor plan間取り図 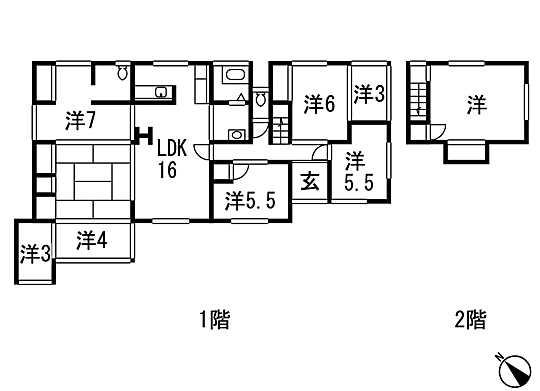 8.5 million yen, 7LDK, Land area 285.51 sq m , Building area 112.56 sq m floor plan
850万円、7LDK、土地面積285.51m2、建物面積112.56m2 間取り図
Non-living roomリビング以外の居室 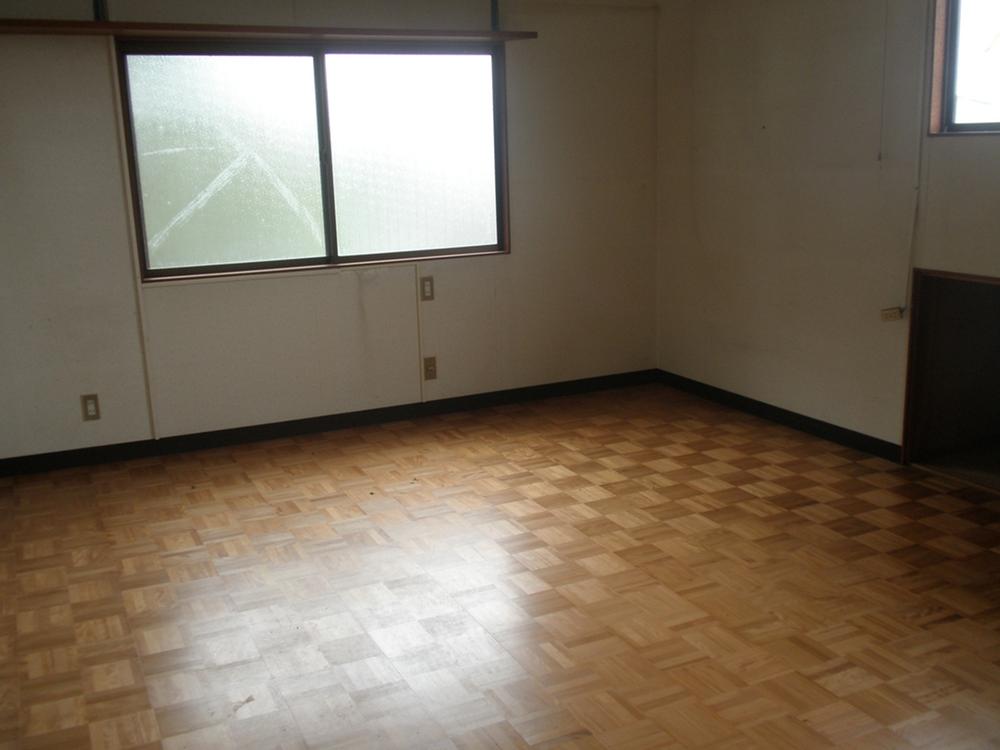 There are 10 Pledge Interoceanic of the second floor.
2階の洋間10帖あります。
Entrance玄関 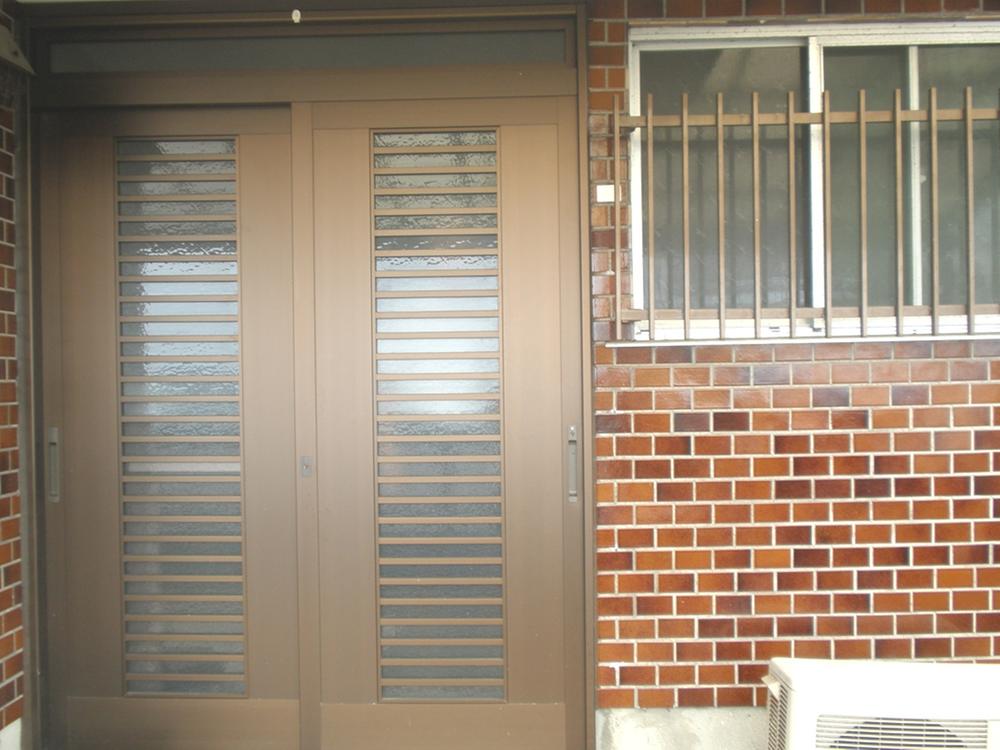 This modern sliding door of the sash.
サッシのモダンな引き戸です。
View photos from the dwelling unit住戸からの眺望写真 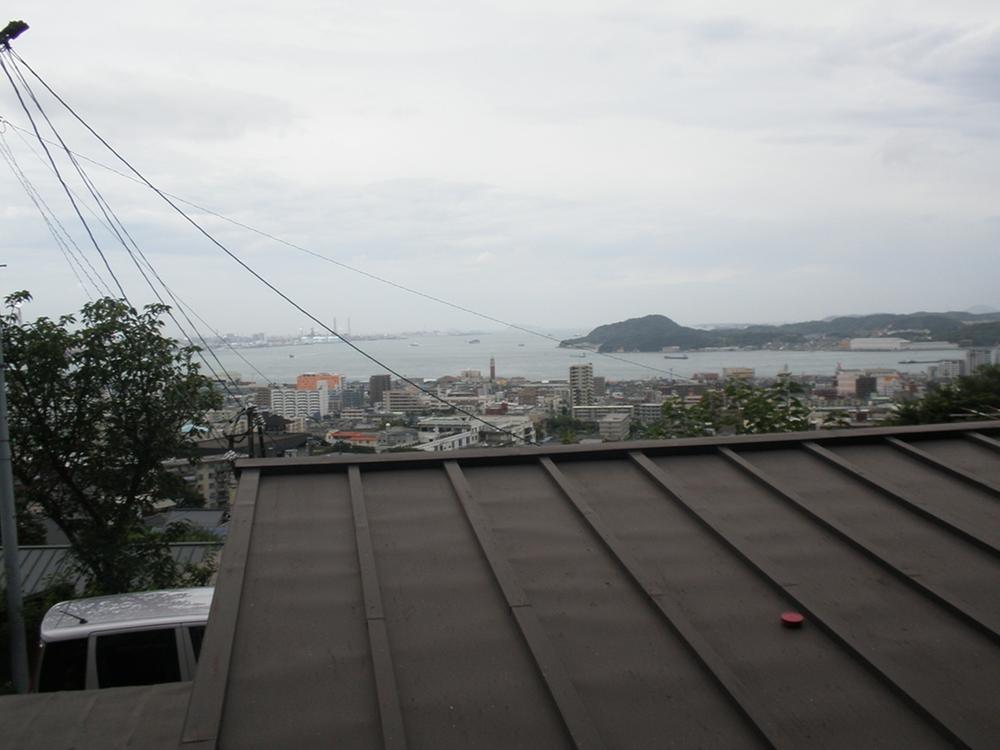 Is the view from the living room. Come once, Please come to see.
居間からの眺めです。是非一度、見に来て下さい。
Location
|








