Used Homes » Kyushu » Fukuoka Prefecture » Kitakyushu Wakamatsu-ku
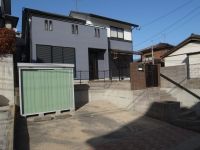 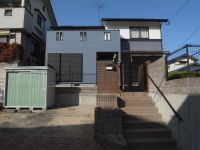
| | Kitakyushu, Fukuoka Prefecture Wakamatsu-ku, 福岡県北九州市若松区 |
| JR Chikuhō Main Line "Wakamatsu" walk 19 minutes JR筑豊本線「若松」歩19分 |
| Corner lot, All-electric, Facing south, Yang per good, Parking two Allowed, LDK15 tatami mats or more, Face-to-face kitchen 角地、オール電化、南向き、陽当り良好、駐車2台可、LDK15畳以上、対面式キッチン |
Features pickup 特徴ピックアップ | | Parking two Allowed / Facing south / Yang per good / LDK15 tatami mats or more / Corner lot / Face-to-face kitchen / Ventilation good / IH cooking heater / All-electric 駐車2台可 /南向き /陽当り良好 /LDK15畳以上 /角地 /対面式キッチン /通風良好 /IHクッキングヒーター /オール電化 | Price 価格 | | 20,900,000 yen 2090万円 | Floor plan 間取り | | 3LDK + S (storeroom) 3LDK+S(納戸) | Units sold 販売戸数 | | 1 units 1戸 | Land area 土地面積 | | 198.69 sq m (registration) 198.69m2(登記) | Building area 建物面積 | | 129.57 sq m (registration) 129.57m2(登記) | Driveway burden-road 私道負担・道路 | | Nothing, Southeast 5.4m width (contact the road width 15.5m), Southwest 5.5m width (contact the road width 10m) 無、南東5.4m幅(接道幅15.5m)、南西5.5m幅(接道幅10m) | Completion date 完成時期(築年月) | | November 1997 1997年11月 | Address 住所 | | Kitakyushu, Fukuoka Prefecture Wakamatsu-ku, Komae 2 福岡県北九州市若松区古前2 | Traffic 交通 | | JR Chikuhō Main Line "Wakamatsu" walk 19 minutes
Kitakyushu Municipal "Wakamatsu Taiikukanmae" walk 4 minutes JR Chikuhō Main Line "Fujinoki" walk 24 minutes JR筑豊本線「若松」歩19分
北九州市営「若松体育館前」歩4分JR筑豊本線「藤ノ木」歩24分
| Person in charge 担当者より | | Person in charge of real-estate and building Nomura NaruShin Age: 40 Daigyokai Experience: 10 years 担当者宅建野村成伸年齢:40代業界経験:10年 | Contact お問い合せ先 | | TEL: 0800-8886631 [Toll free] Please contact the "saw SUUMO (Sumo)" TEL:0800-8886631【通話料無料】「SUUMO(スーモ)を見た」と問い合わせください | Building coverage, floor area ratio 建ぺい率・容積率 | | 60% ・ 200% 60%・200% | Time residents 入居時期 | | Immediate available 即入居可 | Land of the right form 土地の権利形態 | | Ownership 所有権 | Structure and method of construction 構造・工法 | | Wooden 2-story 木造2階建 | Use district 用途地域 | | One middle and high 1種中高 | Overview and notices その他概要・特記事項 | | Contact: Nomura NaruShin, Facilities: Public Water Supply, This sewage, All-electric, Parking: car space 担当者:野村成伸、設備:公営水道、本下水、オール電化、駐車場:カースペース | Company profile 会社概要 | | <Mediation> Governor of Fukuoka Prefecture (6) No. 011051 (S) and the Real Estate Information Network Management Association Kyushu branch members (One company) Kyushu Real Estate Fair Trade Council member Mitsui Rehouse Yahata shop northern Kyushu Rehouse Co. Yubinbango806-0033 Kitakyushu, Fukuoka Prefecture Yahatanishi-ku Okada-cho, 9-9 <仲介>福岡県知事(6)第011051号(社)不動産流通経営協会九州支部会員 (一社)九州不動産公正取引協議会加盟三井のリハウス八幡店九州北部リハウス(株)〒806-0033 福岡県北九州市八幡西区岡田町9-9 |
Local appearance photo現地外観写真 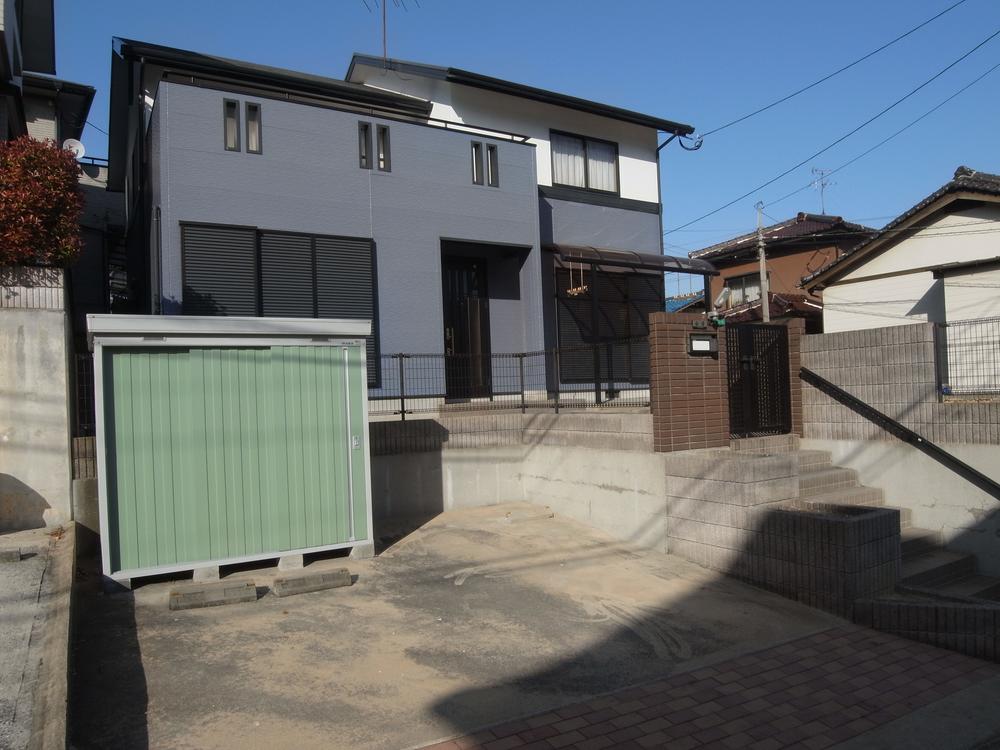 Local (June 2013) Shooting
現地(2013年6月)撮影
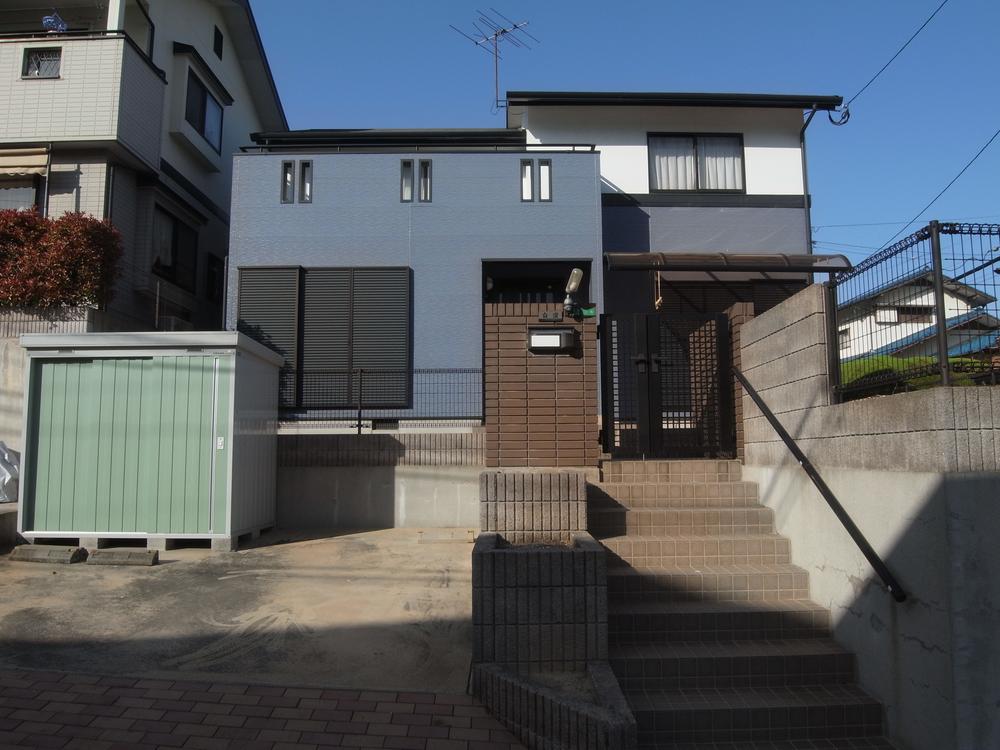 Local (June 2013) Shooting
現地(2013年6月)撮影
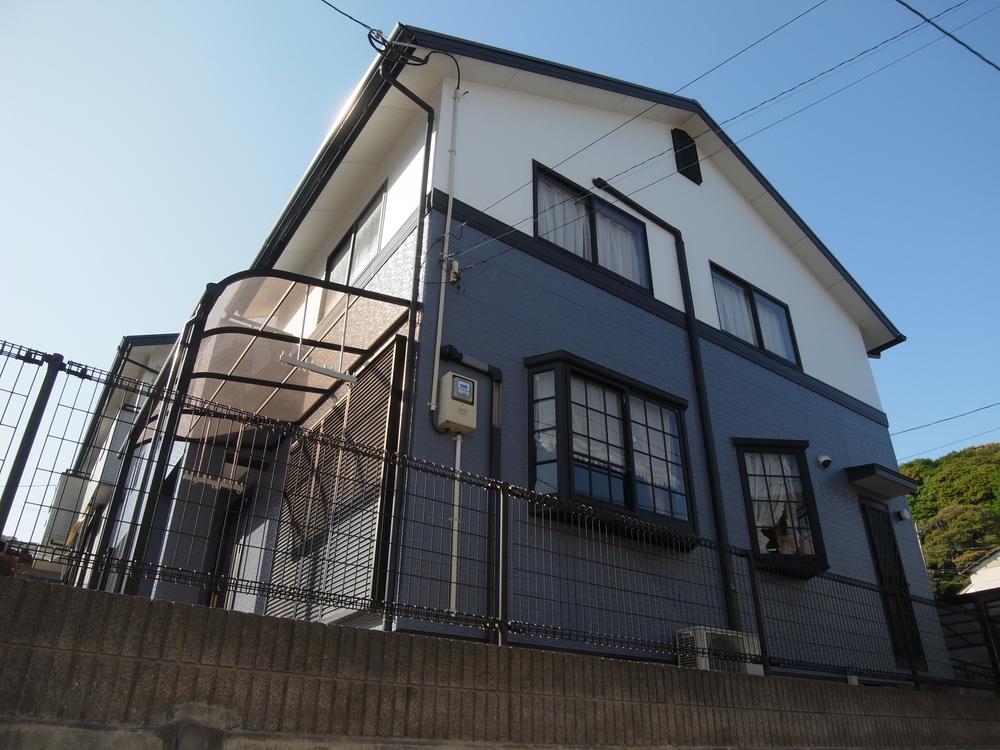 Local (June 2013) Shooting
現地(2013年6月)撮影
Floor plan間取り図 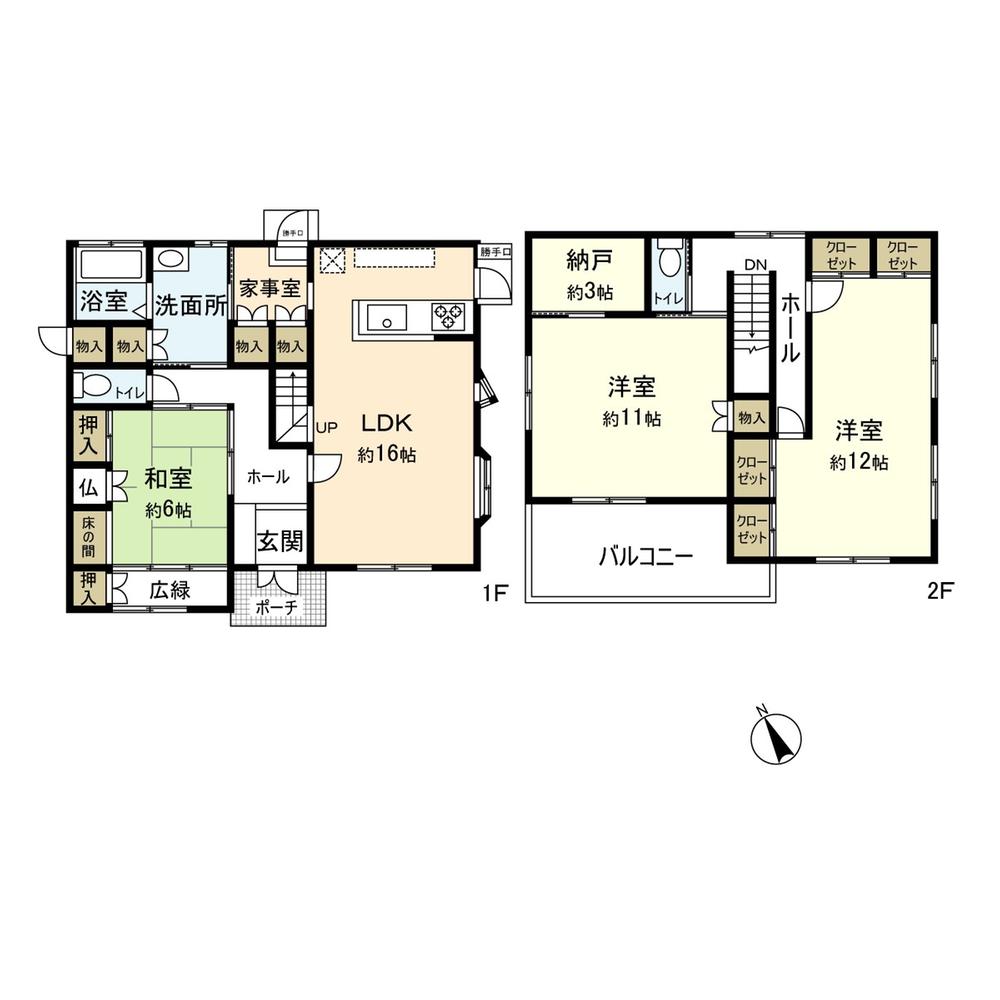 20,900,000 yen, 3LDK + S (storeroom), Land area 198.69 sq m , Building area 129.57 sq m
2090万円、3LDK+S(納戸)、土地面積198.69m2、建物面積129.57m2
Local appearance photo現地外観写真 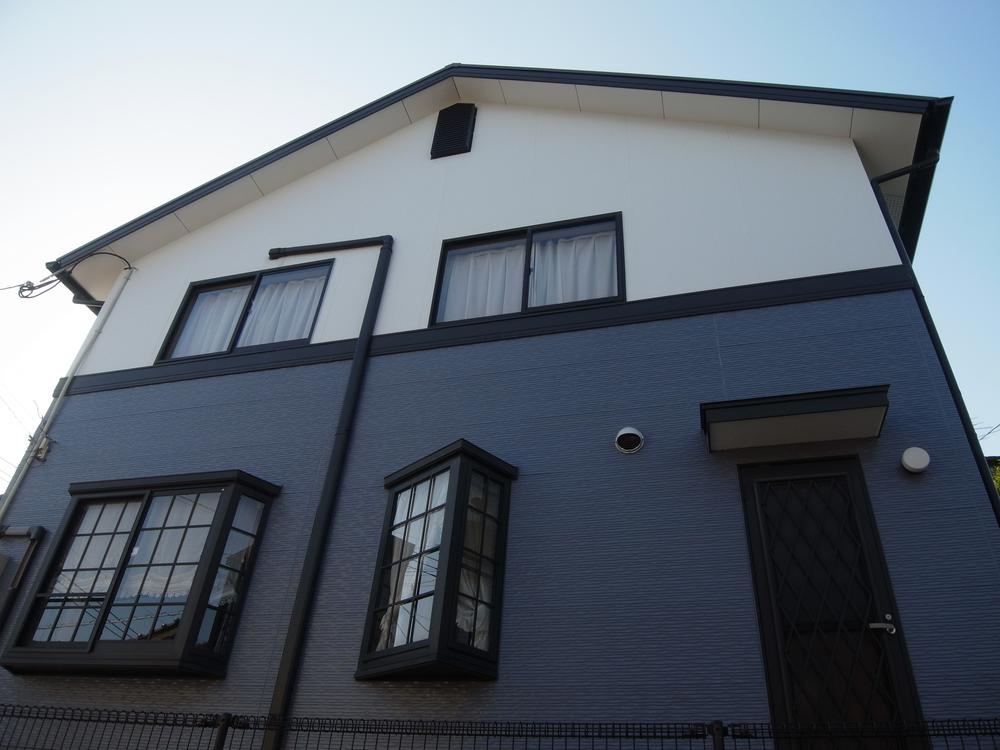 Local (June 2013) Shooting
現地(2013年6月)撮影
Other localその他現地 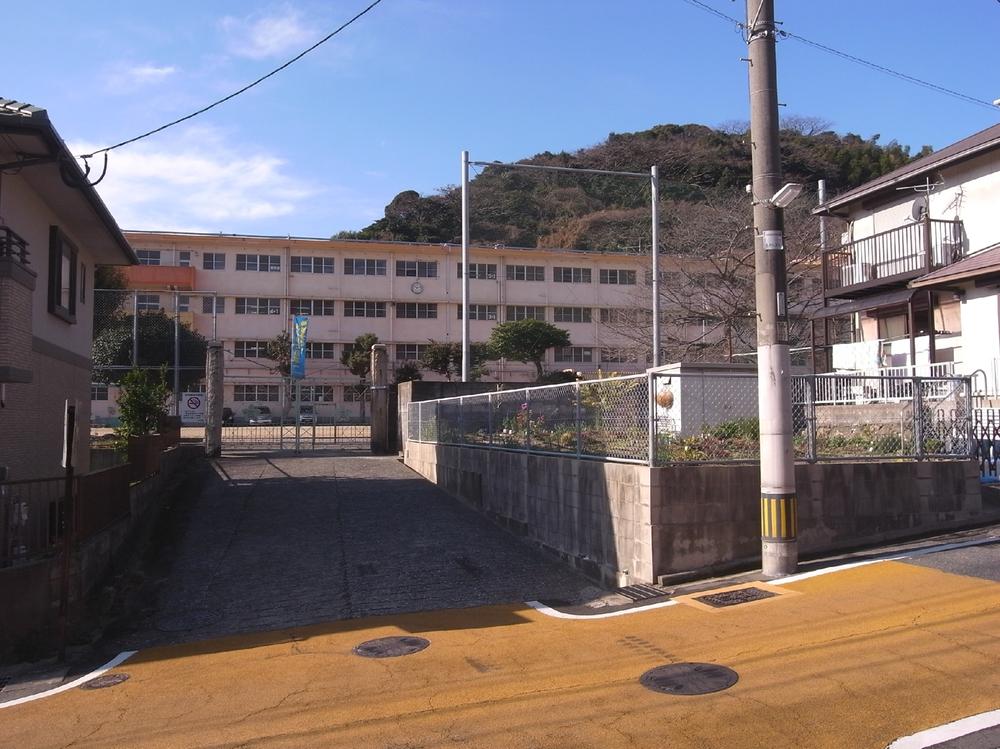 About 20m to full before elementary school
古前小学校まで約20m
Location
|







