Used Homes » Kyushu » Fukuoka Prefecture » Kitakyushu Wakamatsu-ku
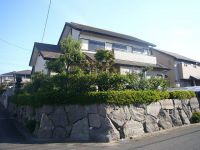 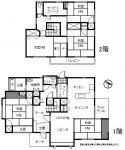
| | Kitakyushu, Fukuoka Prefecture Wakamatsu-ku, 福岡県北九州市若松区 |
| Municipal bus "Aobadaiminami" walk 3 minutes 市営バス「青葉台南」歩3分 |
| LDK20 tatami mats or more, All room 6 tatami mats or more, Parking two Allowed, Storeroom, Corner lot, Land 50 square meters or more, Immediate Available, 2 along the line more accessible, It is close to the city, System kitchen, Yang per good, Or more before road 6mese-style room, Meeting LDK20畳以上、全居室6畳以上、駐車2台可、納戸、角地、土地50坪以上、即入居可、2沿線以上利用可、市街地が近い、システムキッチン、陽当り良好、前道6m以上、和室、対面 |
| LDK spacious 20 Pledge! Floor area 47 square meters! All room 6 quires more! In the corner lot of the southwest side and the northwest side contact road, The location of favorable per yang. Parking two parallel, Convenient front road width 6m. It is with carport. Service space, With wood deck, L-shaped kitchen, With dish washing and drying machine, Equipment of enhancement with oven. LDK広々20帖!建坪47坪!全居室6帖以上!南西側と北西側接道の角地で、陽当たり良好の立地。駐車場2台並列、前面道路幅6mで便利。カーポート付きです。サービススペース、ウッドデッキ付き、L型キッチン、食器洗浄乾燥機付き、オーブン付きで充実の設備。 |
Features pickup 特徴ピックアップ | | Parking two Allowed / Immediate Available / 2 along the line more accessible / LDK20 tatami mats or more / Land 50 square meters or more / It is close to the city / System kitchen / Yang per good / Or more before road 6m / Corner lot / Japanese-style room / Face-to-face kitchen / Toilet 2 places / 2-story / Warm water washing toilet seat / Urban neighborhood / Ventilation good / Dish washing dryer / All room 6 tatami mats or more / Storeroom 駐車2台可 /即入居可 /2沿線以上利用可 /LDK20畳以上 /土地50坪以上 /市街地が近い /システムキッチン /陽当り良好 /前道6m以上 /角地 /和室 /対面式キッチン /トイレ2ヶ所 /2階建 /温水洗浄便座 /都市近郊 /通風良好 /食器洗乾燥機 /全居室6畳以上 /納戸 | Price 価格 | | 26.5 million yen 2650万円 | Floor plan 間取り | | 5LDK + S (storeroom) 5LDK+S(納戸) | Units sold 販売戸数 | | 1 units 1戸 | Land area 土地面積 | | 284.29 sq m 284.29m2 | Building area 建物面積 | | 157.55 sq m 157.55m2 | Driveway burden-road 私道負担・道路 | | Nothing, Northwest 6m width, Southwest 6m width (contact the road width 14.5m) 無、北西6m幅、南西6m幅(接道幅14.5m) | Completion date 完成時期(築年月) | | July 1994 1994年7月 | Address 住所 | | Kitakyushu, Fukuoka Prefecture Wakamatsu Aobadaiminami 2 福岡県北九州市若松区青葉台南2 | Traffic 交通 | | Municipal bus "Aobadaiminami" walk 3 minutes JR Kagoshima Main Line "Orio" car 4.9km
JR Chikuhō Main Line "Honjo" car 5km 市営バス「青葉台南」歩3分JR鹿児島本線「折尾」車4.9km
JR筑豊本線「本城」車5km
| Related links 関連リンク | | [Related Sites of this company] 【この会社の関連サイト】 | Person in charge 担当者より | | Person in charge of real-estate and building Eguchi Takuma customers can consult with peace of mind ... we try such a sincere business. Houyet ・ Uchi ・ Regardless of sales Mansion, So we will offer a rich property, Please by all means leave it to us Watakushi. 担当者宅建江口 拓真お客様が安心して相談できる…そんな誠実な営業を心がけております。売家・売地・売マンション問わず、豊富な物件をご用意いたしておりますので、ぜひわたくしどもにお任せ下さい。 | Contact お問い合せ先 | | TEL: 0800-603-2510 [Toll free] mobile phone ・ Also available from PHS
Caller ID is not notified
Please contact the "saw SUUMO (Sumo)"
If it does not lead, If the real estate company TEL:0800-603-2510【通話料無料】携帯電話・PHSからもご利用いただけます
発信者番号は通知されません
「SUUMO(スーモ)を見た」と問い合わせください
つながらない方、不動産会社の方は
| Building coverage, floor area ratio 建ぺい率・容積率 | | 40% ・ 60% 40%・60% | Time residents 入居時期 | | Immediate available 即入居可 | Land of the right form 土地の権利形態 | | Ownership 所有権 | Structure and method of construction 構造・工法 | | Wooden 2-story 木造2階建 | Use district 用途地域 | | One low-rise 1種低層 | Overview and notices その他概要・特記事項 | | Contact: Eguchi Takuma, Facilities: Public Water Supply, This sewage, City gas, Parking: Car Port 担当者:江口 拓真、設備:公営水道、本下水、都市ガス、駐車場:カーポート | Company profile 会社概要 | | <Mediation> Governor of Fukuoka Prefecture (4) No. 012941 (Corporation) All Japan Real Estate Association (One company) Kyushu Real Estate Fair Trade Council member (Ltd.) House Club Yubinbango807-0856 Kitakyushu, Fukuoka Prefecture Yahatanishi-ku Yae 4-2-26 <仲介>福岡県知事(4)第012941号(公社)全日本不動産協会会員 (一社)九州不動産公正取引協議会加盟(株)ハウス倶楽部〒807-0856 福岡県北九州市八幡西区八枝4-2-26 |
Local appearance photo現地外観写真 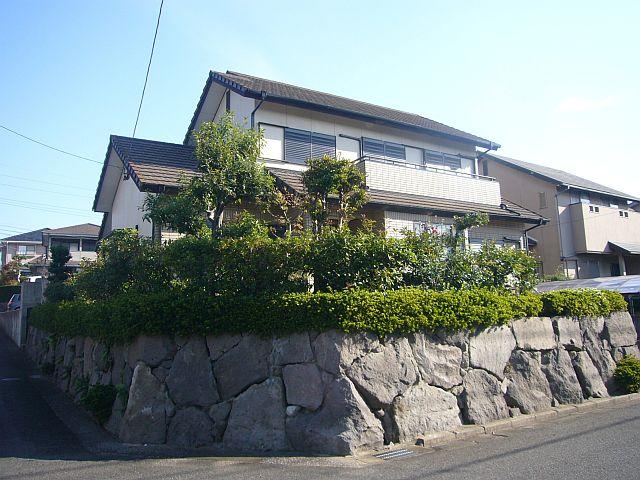 Corner lot in the south side and the north-west side contact road!
南西側と北西側接道の角地!
Floor plan間取り図 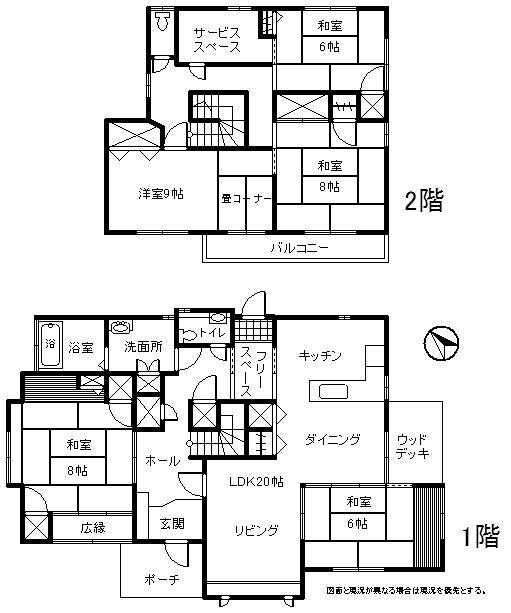 26.5 million yen, 5LDK + S (storeroom), Land area 284.29 sq m , Building area 157.55 sq m LDK20 Pledge! All room 6 quires more!
2650万円、5LDK+S(納戸)、土地面積284.29m2、建物面積157.55m2 LDK20帖!全居室6帖以上!
Livingリビング 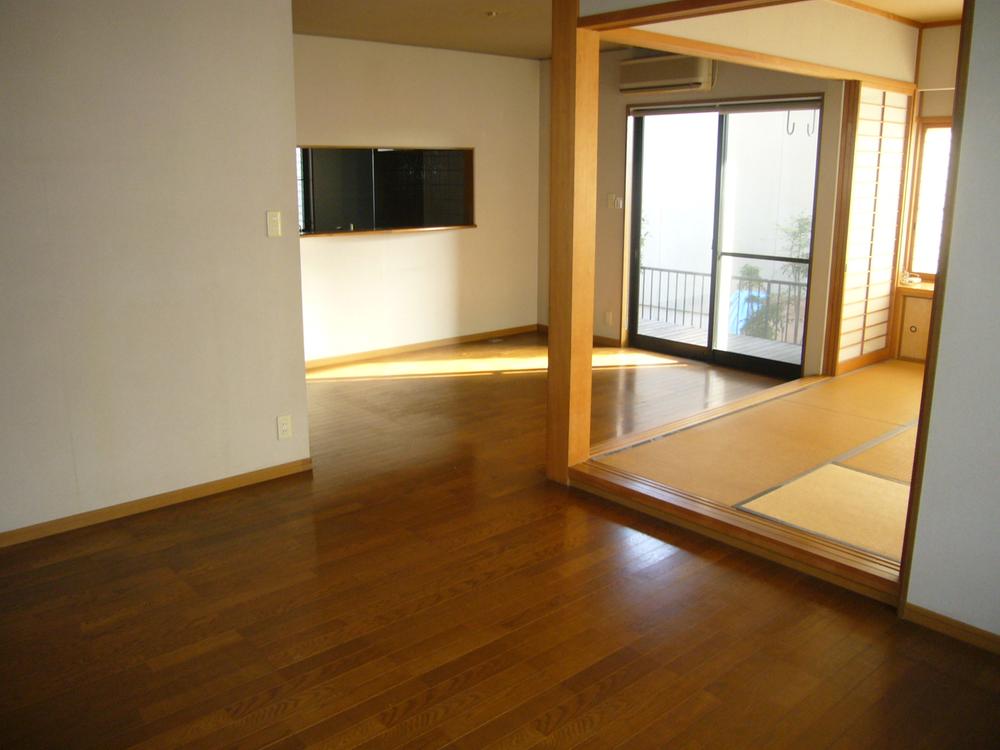 Spacious living room is 20 Pledge!
広々リビングは20帖!
Local appearance photo現地外観写真 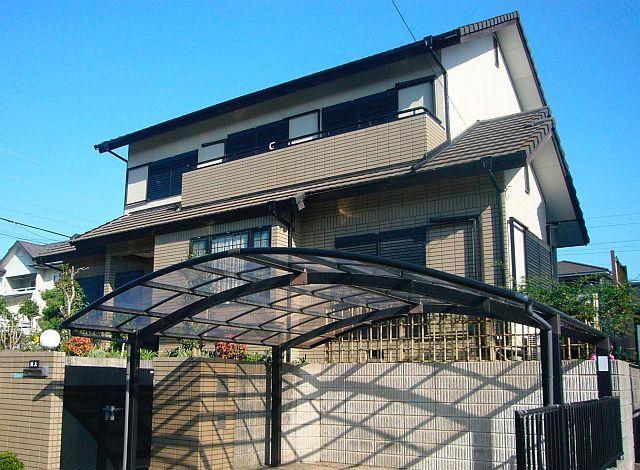 Floor area 47 square meters!
建坪47坪!
Livingリビング 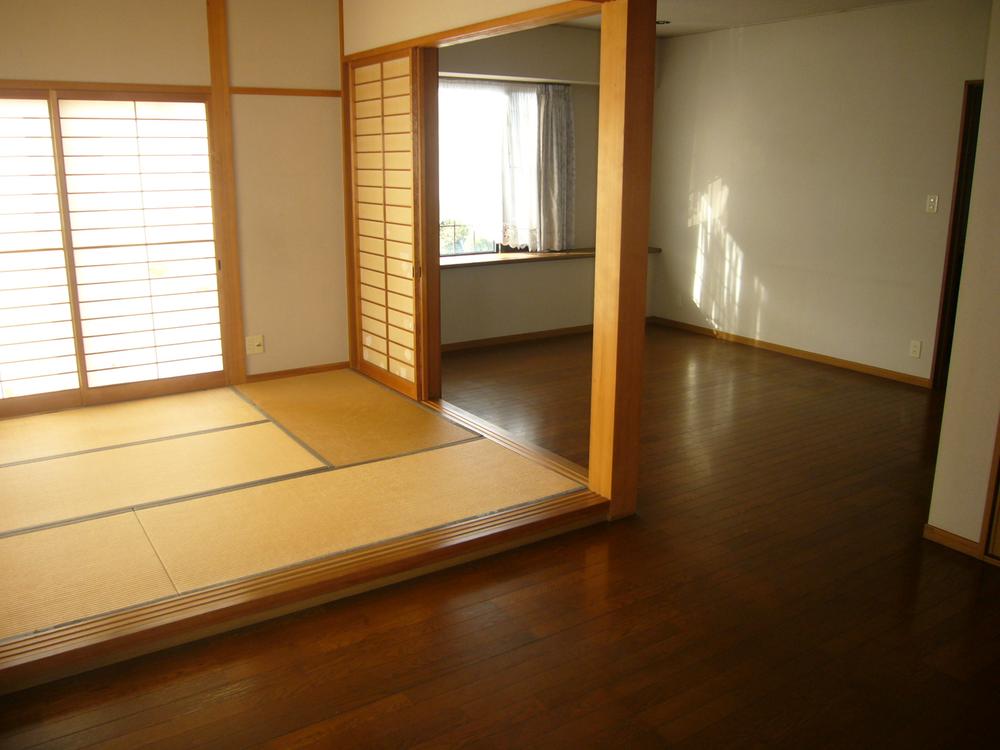 In continuation of the Japanese-style room, Wider use. . .
続きの和室で、使い方が広がります。。。
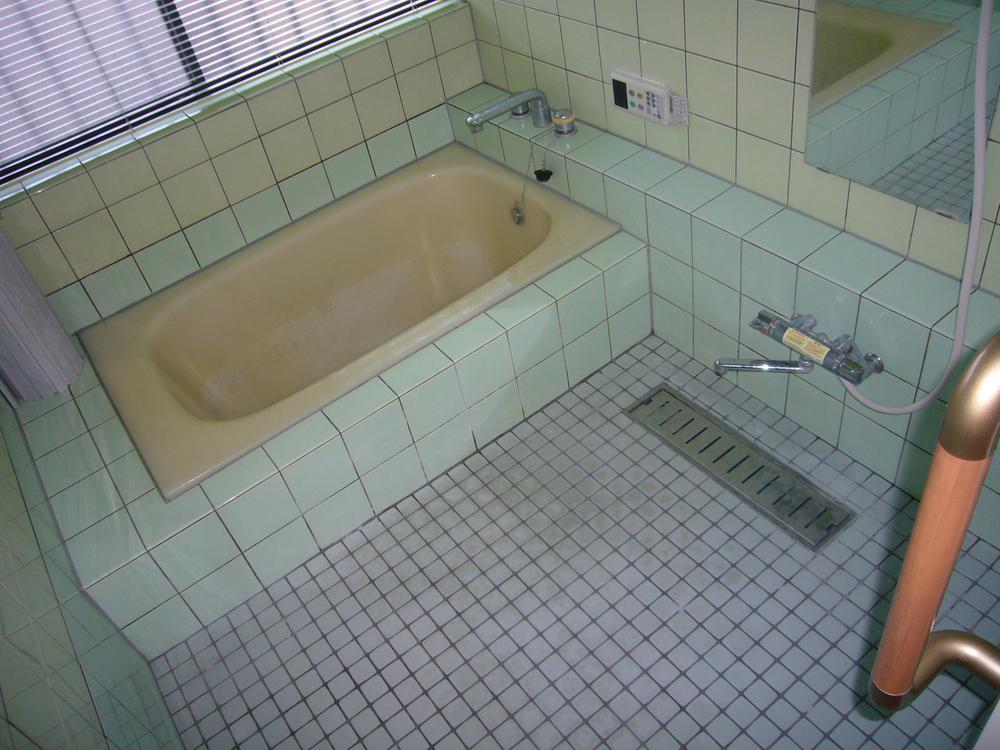 Bathroom
浴室
Kitchenキッチン 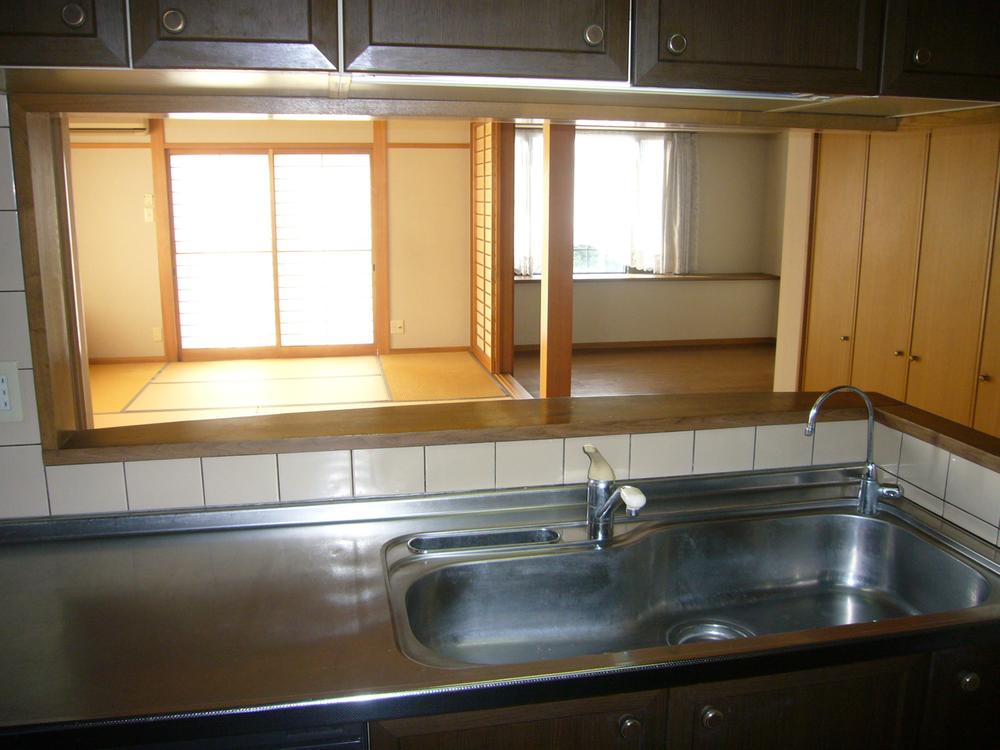 From the face-to-face kitchen, Overlook until the LDK and the Japanese-style room.
対面式キッチンからは、LDKと和室まで見渡せます。
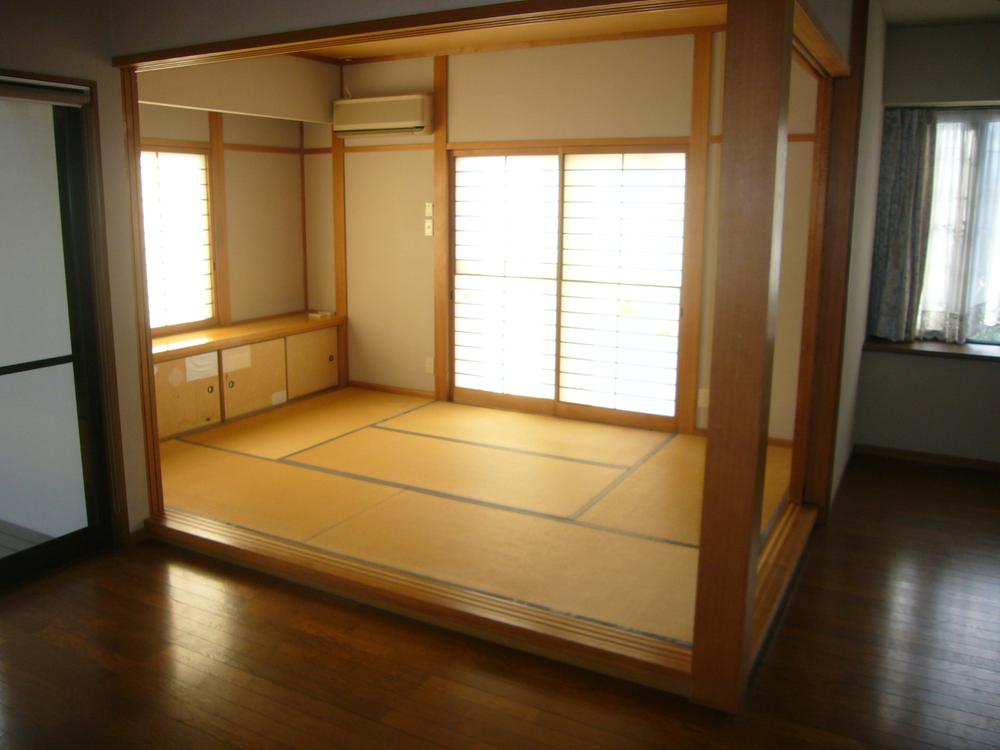 Non-living room
リビング以外の居室
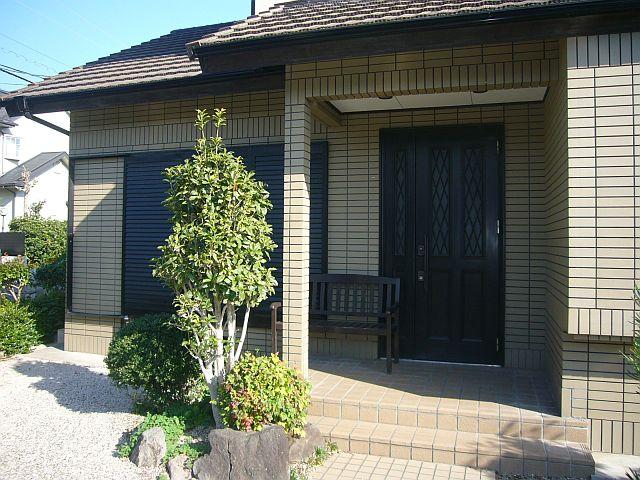 Entrance
玄関
Wash basin, toilet洗面台・洗面所 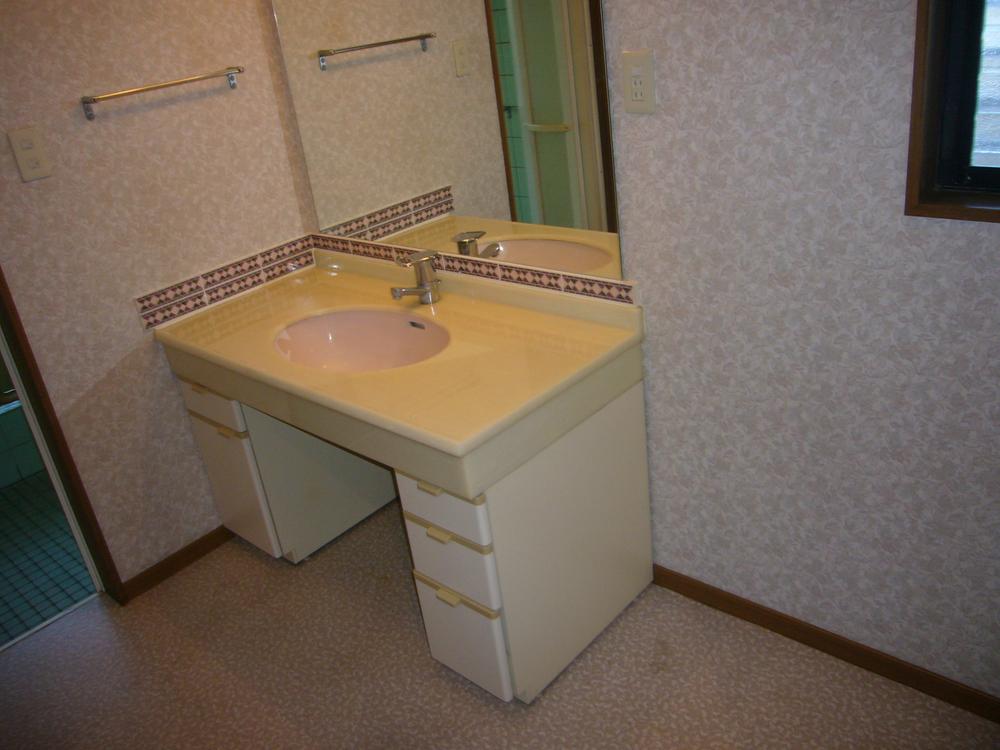 Wash basin with a large mirror.
大型の鏡付の洗面台。
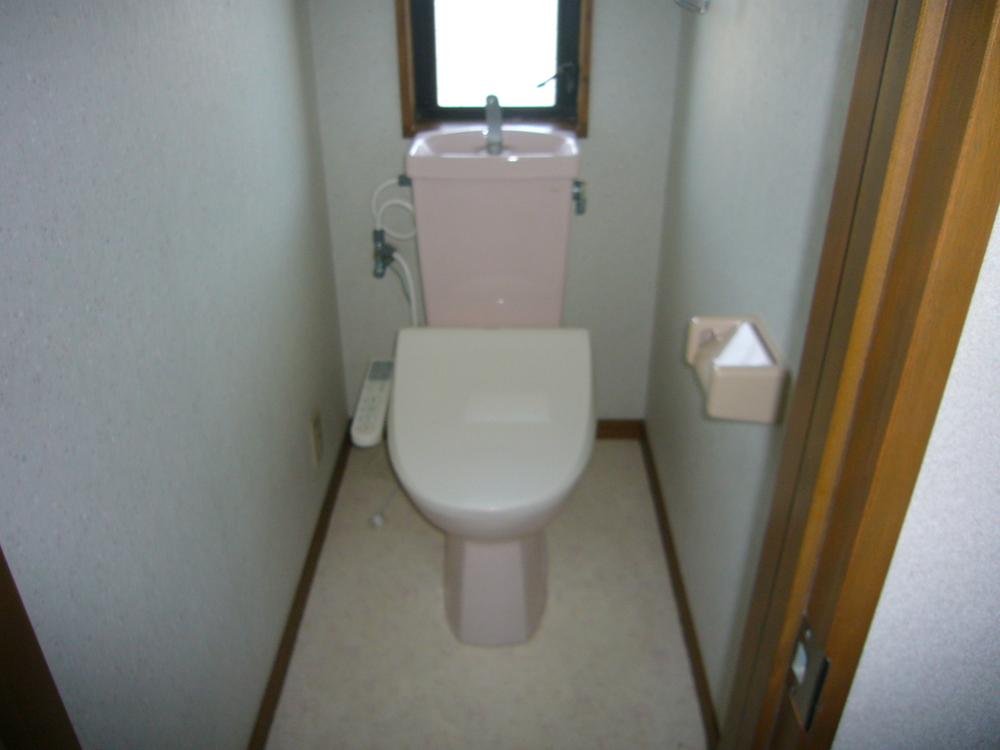 Toilet
トイレ
Garden庭 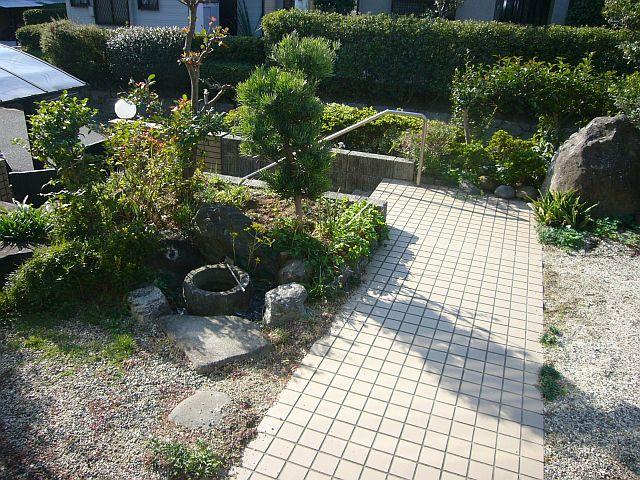 Site spacious 85 square meters!
敷地広々85坪!
Parking lot駐車場 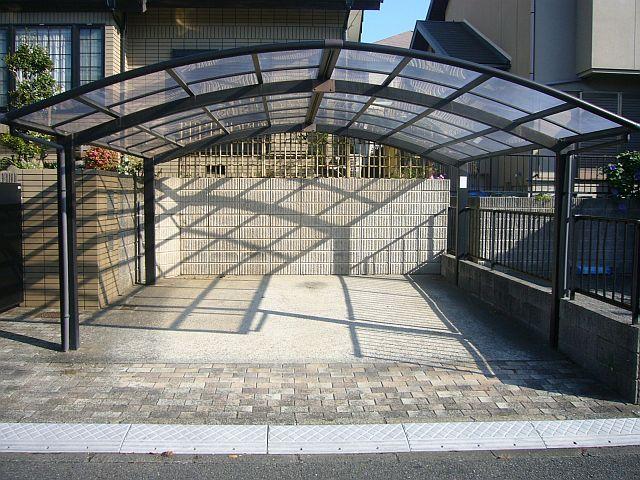 Two with carport parallel!
カーポート付き2台並列!
Kitchenキッチン 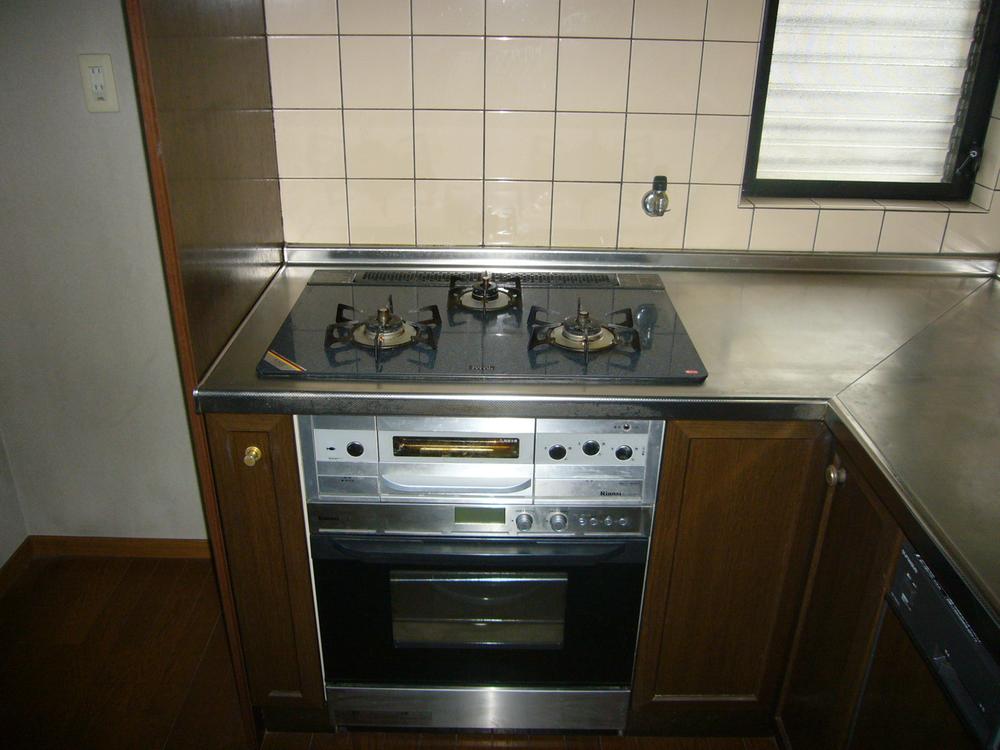 With oven!
オーブン付!
Non-living roomリビング以外の居室 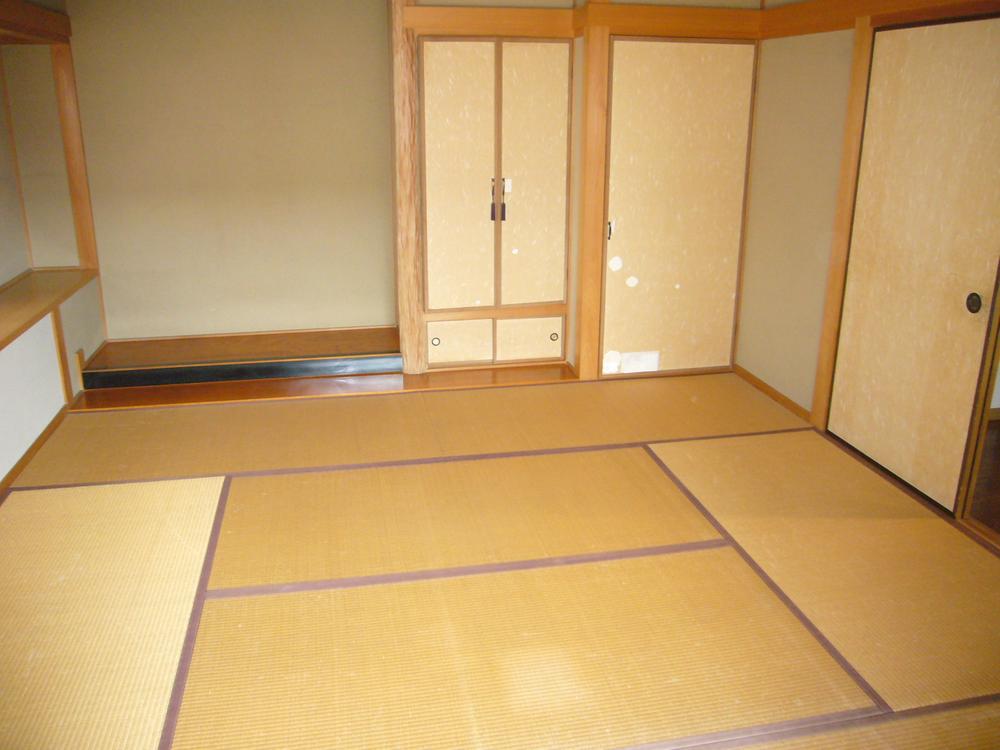 Full-fledged Japanese-style room with alcove, such as. . .
床の間などのある本格的な和室。。。
Kitchenキッチン 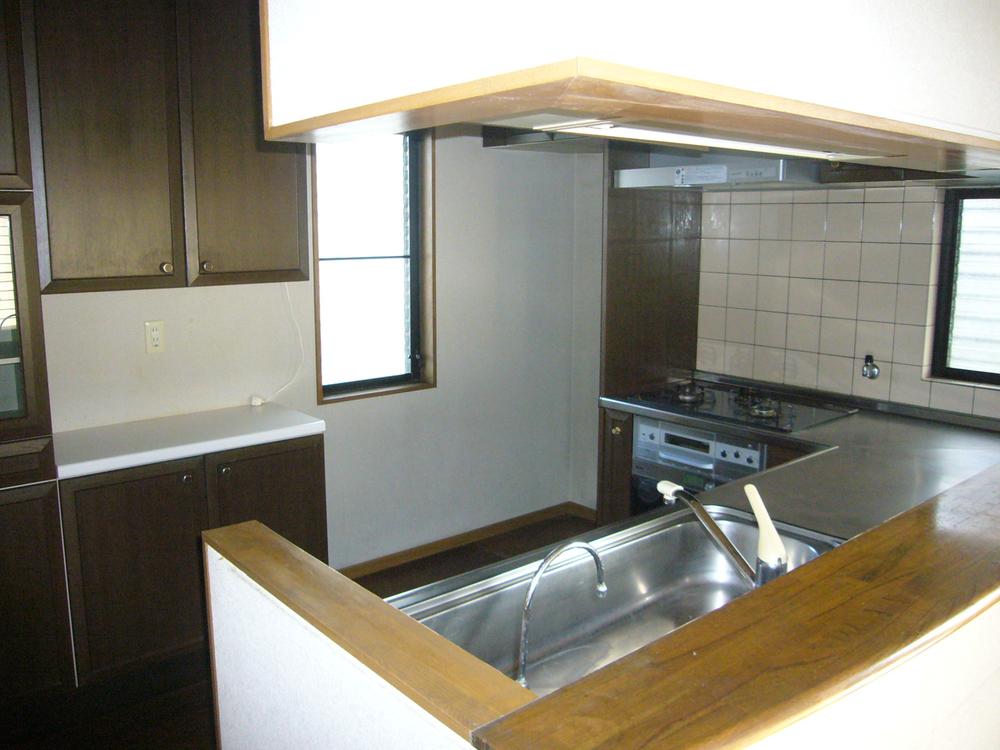 There is also a cupboard with a equipped. . .
備え付の食器棚もあります。。。
Non-living roomリビング以外の居室 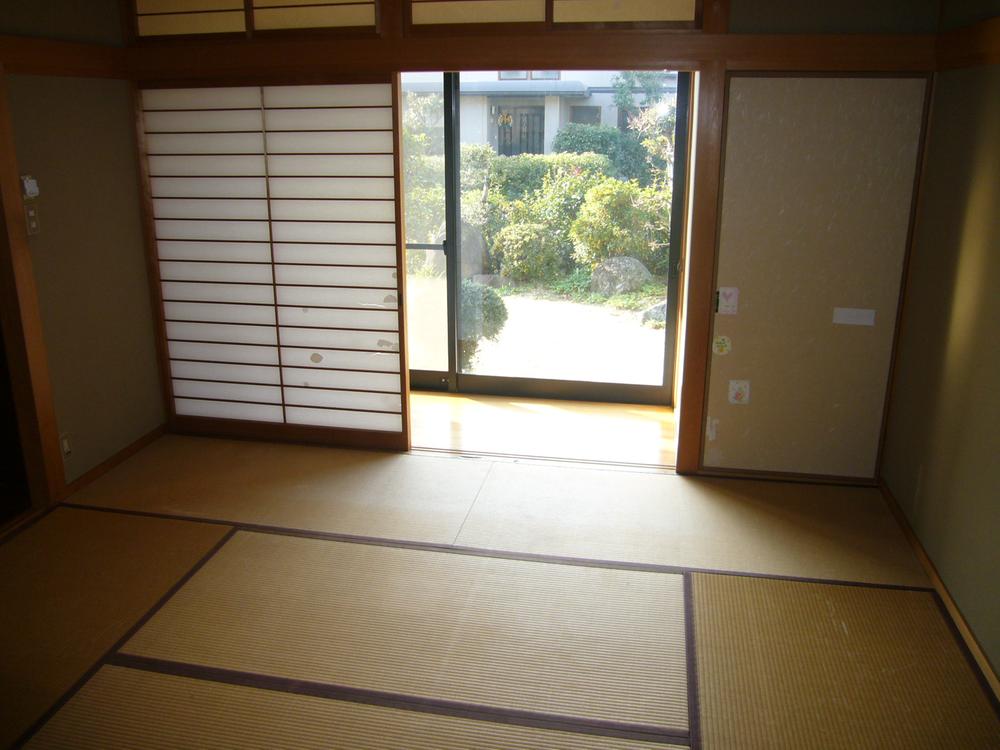 With Hiroen!
広縁付!
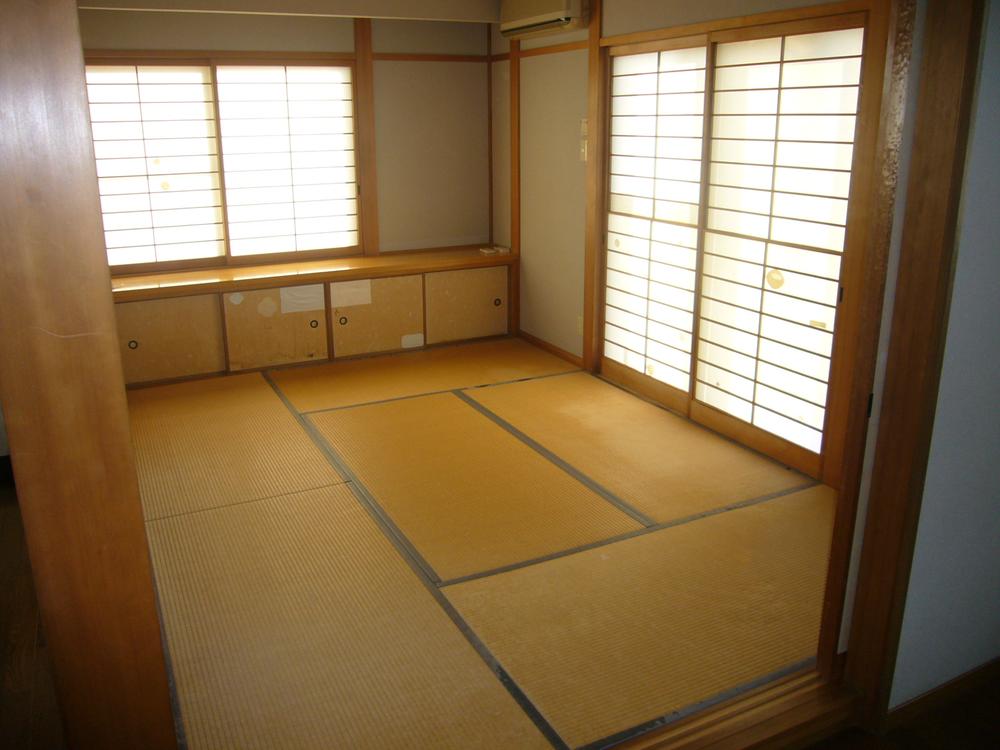 A quaint Japanese-style room with a Yukimi Shoji
趣きのある雪見障子付の和室
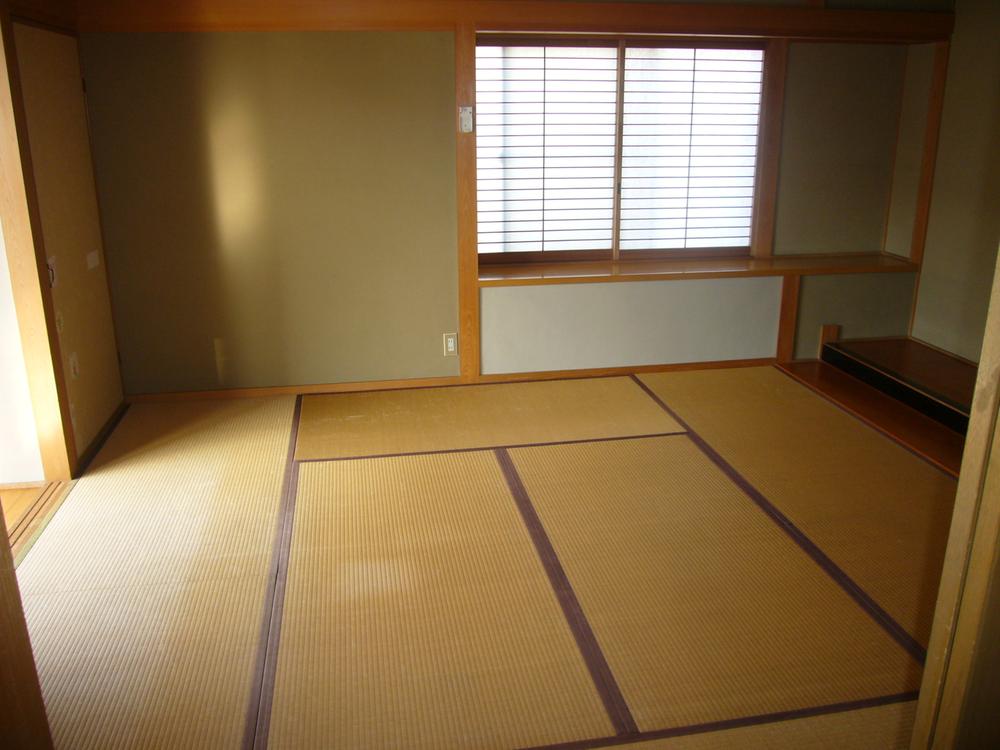 Non-living room
リビング以外の居室
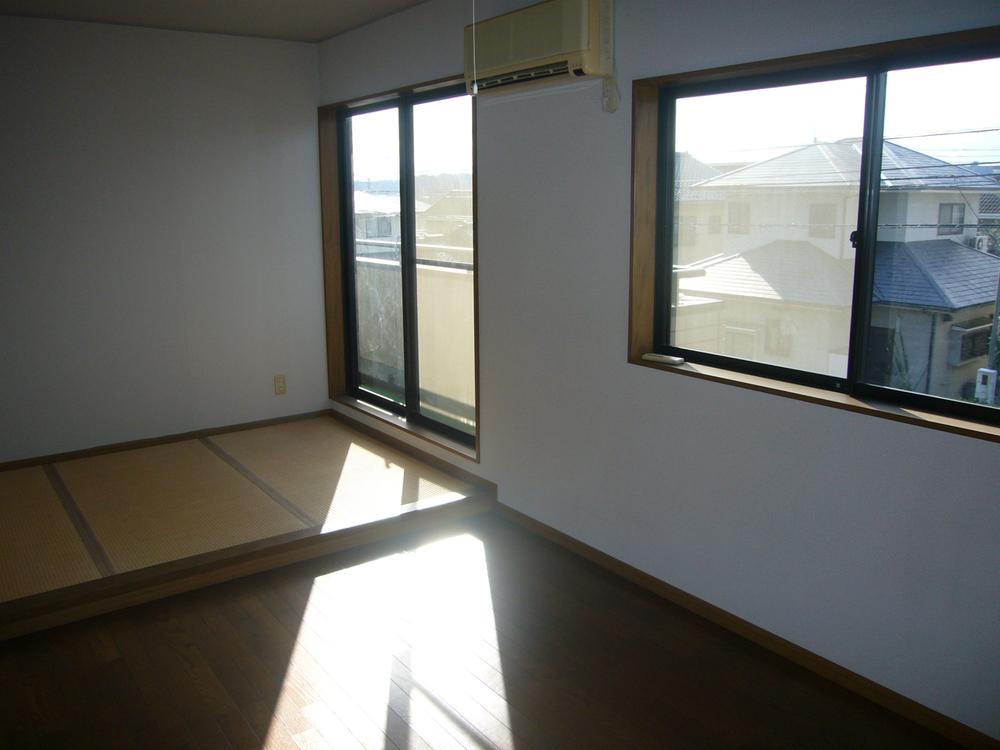 Non-living room
リビング以外の居室
Location
|





















