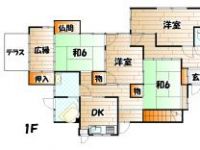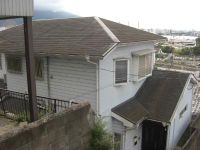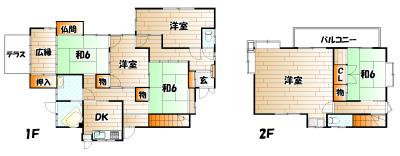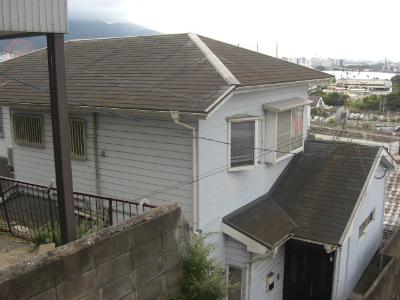|
|
Kitakyushu, Fukuoka Prefecture Yahatahigashi-ku
福岡県北九州市八幡東区
|
|
JR Kagoshima Main Line "Edamitsu" walk 5 minutes
JR鹿児島本線「枝光」歩5分
|
|
A 5-minute walk from JR Edamitsu Station, 1990 on a large scale increase in renovation completed, The window in the bathroom, Bathroom 1 tsubo or more, A quiet residential area, 2-story, terrace, City gasese-style room
JR枝光駅まで徒歩5分、平成2年に大規模増改築済、浴室に窓、浴室1坪以上、閑静な住宅地、2階建、テラス、都市ガス、和室
|
|
A 5-minute walk from JR Edamitsu Station, 1990 on a large scale increase in renovation completed, The window in the bathroom, Bathroom 1 tsubo or more, A quiet residential area, 2-story, terrace, City gasese-style room
JR枝光駅まで徒歩5分、平成2年に大規模増改築済、浴室に窓、浴室1坪以上、閑静な住宅地、2階建、テラス、都市ガス、和室
|
Features pickup 特徴ピックアップ | | A quiet residential area / Japanese-style room / Bathroom 1 tsubo or more / 2-story / The window in the bathroom / City gas / terrace 閑静な住宅地 /和室 /浴室1坪以上 /2階建 /浴室に窓 /都市ガス /テラス |
Price 価格 | | 12.8 million yen 1280万円 |
Floor plan 間取り | | 6DK 6DK |
Units sold 販売戸数 | | 1 units 1戸 |
Land area 土地面積 | | 312.66 sq m (94.57 tsubo) (Registration) 312.66m2(94.57坪)(登記) |
Building area 建物面積 | | 156.04 sq m (47.20 tsubo) (Registration) 156.04m2(47.20坪)(登記) |
Driveway burden-road 私道負担・道路 | | Share interests 225 sq m × (31 / 100), North 2.3m width (contact the road width 12m) 共有持分225m2×(31/100)、北2.3m幅(接道幅12m) |
Completion date 完成時期(築年月) | | August 1967 1967年8月 |
Address 住所 | | Kitakyushu, Fukuoka Prefecture Yahatahigashi-ku Edamitsu 3 福岡県北九州市八幡東区枝光3 |
Traffic 交通 | | JR Kagoshima Main Line "Edamitsu" walk 5 minutes JR鹿児島本線「枝光」歩5分
|
Person in charge 担当者より | | Person in charge of real-estate and building Jinno Age: 30 Daigyokai Experience: 10 years My home is contrary to the ideal of the family is reflected, There is also a high shopping. Since we will support every effort, Anything, please contact us to our! 担当者宅建神野年齢:30代業界経験:10年マイホームはご家族の理想が反映される反面、高いお買い物でもあります。全力でサポートさせて頂きますので、是非当社へ何でもご相談下さい! |
Contact お問い合せ先 | | TEL: 093-883-0066 Please inquire as "saw SUUMO (Sumo)" TEL:093-883-0066「SUUMO(スーモ)を見た」と問い合わせください |
Building coverage, floor area ratio 建ぺい率・容積率 | | 60% ・ 92% 60%・92% |
Time residents 入居時期 | | Three months after the contract 契約後3ヶ月 |
Land of the right form 土地の権利形態 | | Ownership 所有権 |
Structure and method of construction 構造・工法 | | Wooden 2-story 木造2階建 |
Use district 用途地域 | | One dwelling 1種住居 |
Other limitations その他制限事項 | | Way easement 37.74 sq m , Setback: upon 10.3 sq m , Regulations have by the Landscape Act, Residential land development construction regulation area 通行地役権37.74m2、セットバック:要10.3m2、景観法による規制有、宅地造成工事規制区域 |
Overview and notices その他概要・特記事項 | | Contact: Jinno, Facilities: Public Water Supply, This sewage, City gas, Parking: car space 担当者:神野、設備:公営水道、本下水、都市ガス、駐車場:カースペース |
Company profile 会社概要 | | <Mediation> Governor of Fukuoka Prefecture (4) No. 013563 (Corporation) All Japan Real Estate Association (One company) Kyushu Real Estate Fair Trade Council member Apple Real Estate Co., Ltd. Tobata head office Yubinbango804-0067 Kitakyushu, Fukuoka Prefecture Tobata-ku Shioi cho 1-1 tobata station second floor <仲介>福岡県知事(4)第013563号(公社)全日本不動産協会会員 (一社)九州不動産公正取引協議会加盟アップル不動産(株)戸畑本店〒804-0067 福岡県北九州市戸畑区汐井町1-1 戸畑駅2階 |



