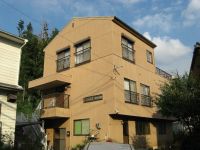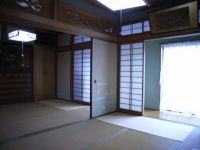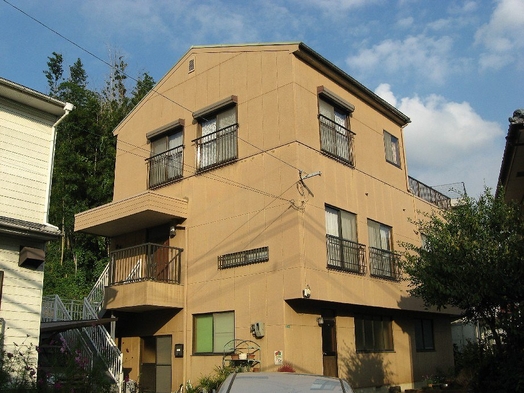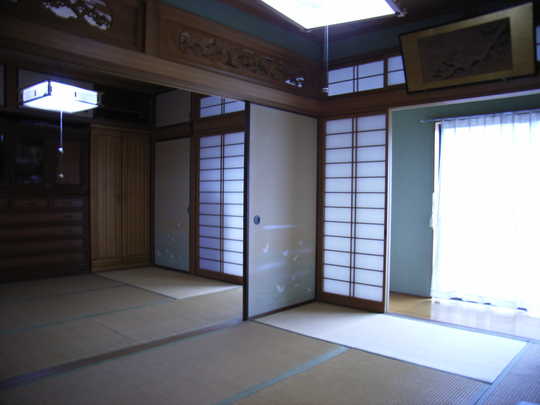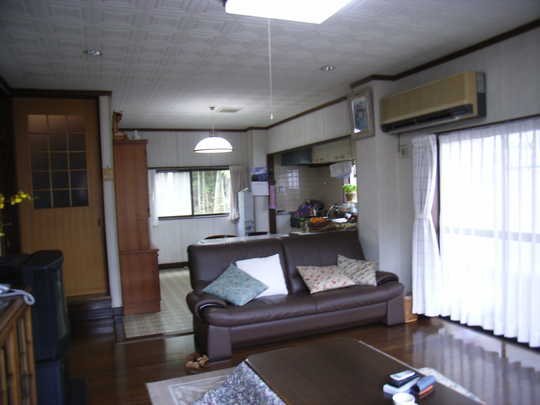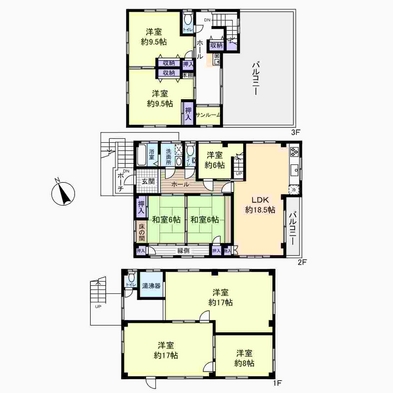|
|
Kitakyushu, Fukuoka Prefecture Yahatanishi-ku
福岡県北九州市八幡西区
|
|
Nishitetsu "Jozu Officer Elementary School 4" walk 1 minute
西鉄バス「上津役小学校4」歩1分
|
|
Parking four Allowed, Office mortgage, LDK18 tatami mats or more
駐車4台可、事務所付住宅、LDK18畳以上
|
Features pickup 特徴ピックアップ | | Parking three or more possible / LDK18 tatami mats or more 駐車3台以上可 /LDK18畳以上 |
Price 価格 | | 21,800,000 yen 2180万円 |
Floor plan 間取り | | 5LDK 5LDK |
Units sold 販売戸数 | | 1 units 1戸 |
Land area 土地面積 | | 263.37 sq m (registration) 263.37m2(登記) |
Building area 建物面積 | | 254.43 sq m (registration) 254.43m2(登記) |
Driveway burden-road 私道負担・道路 | | Nothing, Southwest 8m width 無、南西8m幅 |
Completion date 完成時期(築年月) | | June 1985 1985年6月 |
Address 住所 | | Kitakyushu, Fukuoka Prefecture Yahatanishi-ku Kamikojaku 1 福岡県北九州市八幡西区上上津役1 |
Traffic 交通 | | Nishitetsu "Jozu Officer Elementary School 4" walk 1 minute Chikuho electric railway "Einomaru" walk 37 minutes
Chikuho electric railway "Sangamori" walk 42 minutes 西鉄バス「上津役小学校4」歩1分筑豊電気鉄道「永犬丸」歩37分
筑豊電気鉄道「三ヶ森」歩42分
|
Related links 関連リンク | | [Related Sites of this company] 【この会社の関連サイト】 |
Person in charge 担当者より | | Person in charge of real-estate and building Yoshida Gakukokorozashi Age: 30 Daigyokai Experience: 7 years that customers asked to trust is the first step of our work. We try to dating that continuity and a trusted, such as it is greeted with a smile and "Thank always thank you.". Please, Let me help everyone. 担当者宅建吉田 学志年齢:30代業界経験:7年お客様に信頼していただくことが私たちの仕事の第一歩です。「いつもありがとうございます」と笑顔であいさつが出来るような継続性と信頼のあるお付き合いを心がけております。ぜひ、皆様のお手伝いをさせて下さい。 |
Contact お問い合せ先 | | TEL: 0800-8886631 [Toll free] Please contact the "saw SUUMO (Sumo)" TEL:0800-8886631【通話料無料】「SUUMO(スーモ)を見た」と問い合わせください |
Building coverage, floor area ratio 建ぺい率・容積率 | | 60% ・ 200% 60%・200% |
Time residents 入居時期 | | Immediate available 即入居可 |
Land of the right form 土地の権利形態 | | Ownership 所有権 |
Structure and method of construction 構造・工法 | | Steel frame three-story 鉄骨3階建 |
Use district 用途地域 | | One middle and high 1種中高 |
Overview and notices その他概要・特記事項 | | Contact: Yoshida Gakukokorozashi, Facilities: Public Water Supply, This sewage, City gas, Parking: car space 担当者:吉田 学志、設備:公営水道、本下水、都市ガス、駐車場:カースペース |
Company profile 会社概要 | | <Mediation> Governor of Fukuoka Prefecture (6) No. 011051 (S) and the Real Estate Information Network Management Association Kyushu branch members (One company) Kyushu Real Estate Fair Trade Council member Mitsui Rehouse Yahata shop northern Kyushu Rehouse Co. Yubinbango806-0033 Kitakyushu, Fukuoka Prefecture Yahatanishi-ku Okada-cho, 9-9 <仲介>福岡県知事(6)第011051号(社)不動産流通経営協会九州支部会員 (一社)九州不動産公正取引協議会加盟三井のリハウス八幡店九州北部リハウス(株)〒806-0033 福岡県北九州市八幡西区岡田町9-9 |
