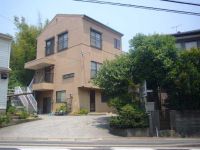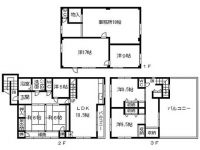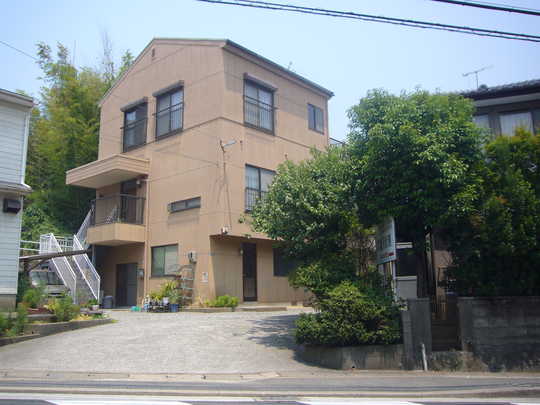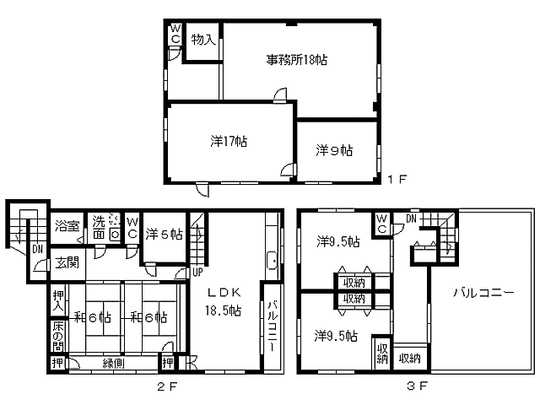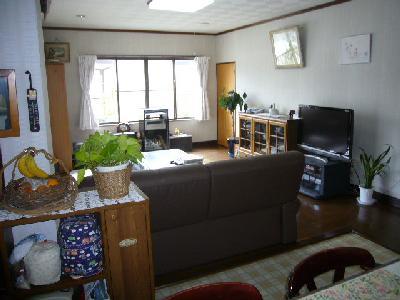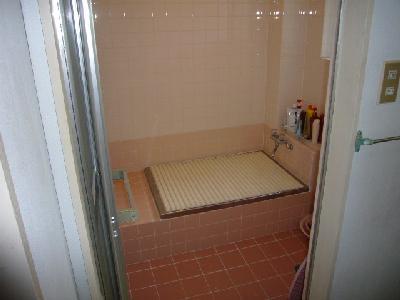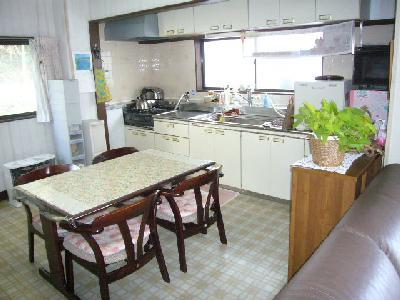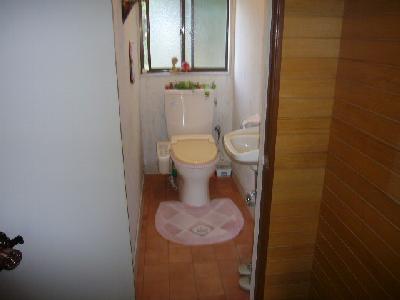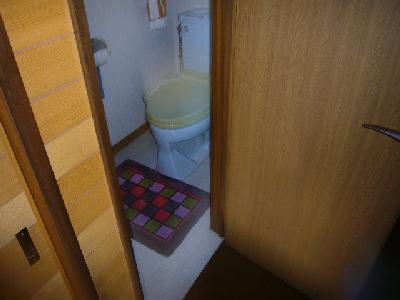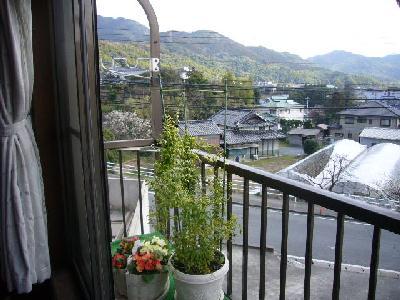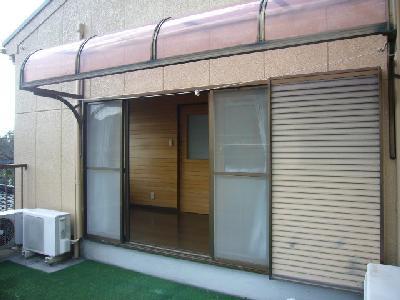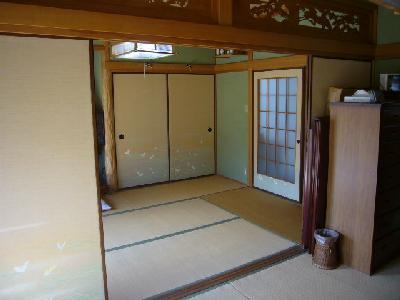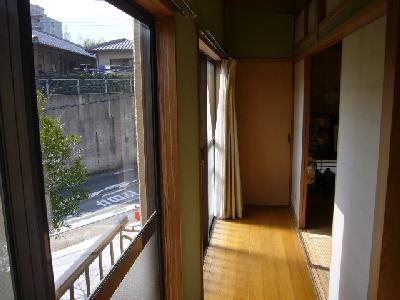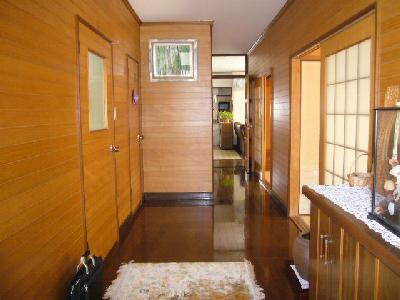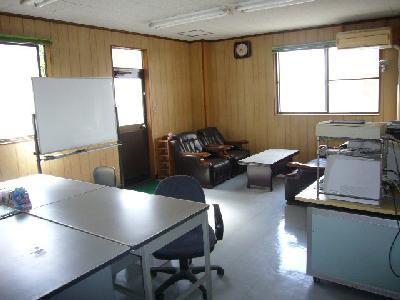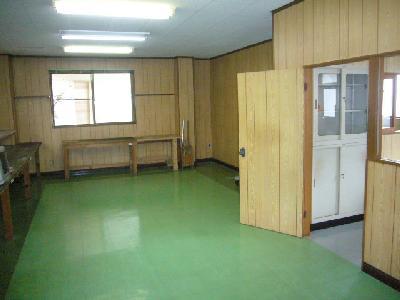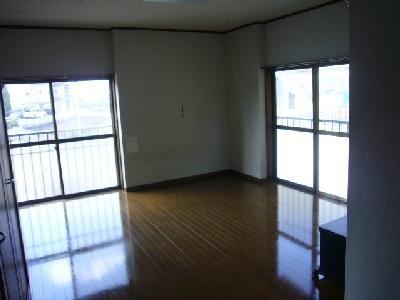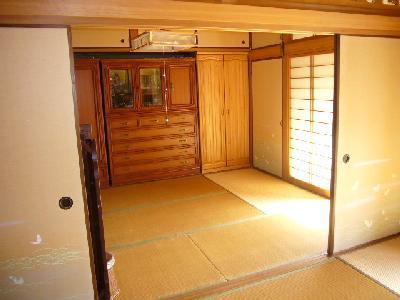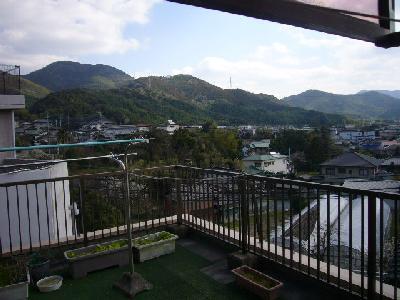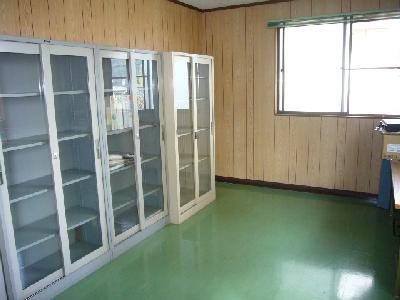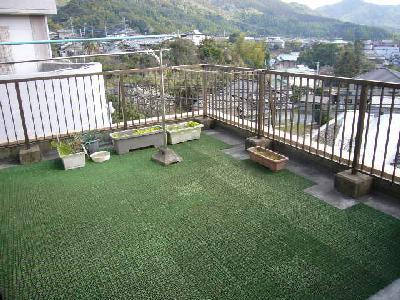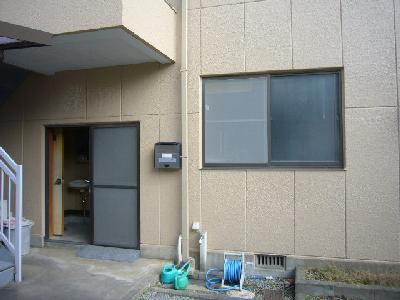|
|
Kitakyushu, Fukuoka Prefecture Yahatanishi-ku
福岡県北九州市八幡西区
|
|
Nishitetsu "Jozu auditors elementary school" walk 1 minute
西鉄バス「上津役小学校」歩1分
|
|
It is with the office LDK18 tatami mats or more, There rooftop balcony. Housed many, Spacious living room
事務所付ですLDK18畳以上、屋上バルコニー有ります。収納多く、広々リビング
|
|
1995 July extension Caring is good
平成7年7月増築 お手入れ良好です
|
Features pickup 特徴ピックアップ | | Parking three or more possible / Land 50 square meters or more / LDK18 tatami mats or more / Toilet 2 places / Three-story or more 駐車3台以上可 /土地50坪以上 /LDK18畳以上 /トイレ2ヶ所 /3階建以上 |
Price 価格 | | 21,800,000 yen 2180万円 |
Floor plan 間取り | | 8LDK 8LDK |
Units sold 販売戸数 | | 1 units 1戸 |
Land area 土地面積 | | 263.37 sq m (registration) 263.37m2(登記) |
Building area 建物面積 | | 254.43 sq m (registration) 254.43m2(登記) |
Driveway burden-road 私道負担・道路 | | Nothing, Southwest 7m width (contact the road width 8m) 無、南西7m幅(接道幅8m) |
Completion date 完成時期(築年月) | | June 1985 1985年6月 |
Address 住所 | | Kitakyushu, Fukuoka Prefecture Yahatanishi-ku Kamikojaku 1 福岡県北九州市八幡西区上上津役1 |
Traffic 交通 | | Nishitetsu "Jozu auditors elementary school" walk 1 minute Chikuho electric railway "Einomaru" walk 30 minutes
Chikuho electric railway "Sangamori" walk 36 minutes 西鉄バス「上津役小学校」歩1分筑豊電気鉄道「永犬丸」歩30分
筑豊電気鉄道「三ヶ森」歩36分
|
Related links 関連リンク | | [Related Sites of this company] 【この会社の関連サイト】 |
Person in charge 担当者より | | Person in charge of real-estate and building Watanabe Shozo mediation track record of more than 500. As you can respond to every thing of real estate, We work hard every day. Anything please feel free to contact us. Especially, Property for business, When the sale of real estate, Please contact us by all means once 担当者宅建渡辺 尚三500件を超える仲介実績。不動産のあらゆる事に対応できる様、日々頑張っています。何でもお気軽にご相談ください。特に、事業用物件、不動産の売却の際は、是非一度ご相談ください |
Contact お問い合せ先 | | TEL: 0800-603-1005 [Toll free] mobile phone ・ Also available from PHS
Caller ID is not notified
Please contact the "saw SUUMO (Sumo)"
If it does not lead, If the real estate company TEL:0800-603-1005【通話料無料】携帯電話・PHSからもご利用いただけます
発信者番号は通知されません
「SUUMO(スーモ)を見た」と問い合わせください
つながらない方、不動産会社の方は
|
Building coverage, floor area ratio 建ぺい率・容積率 | | 60% ・ 200% 60%・200% |
Time residents 入居時期 | | Consultation 相談 |
Land of the right form 土地の権利形態 | | Ownership 所有権 |
Structure and method of construction 構造・工法 | | Steel frame three-story 鉄骨3階建 |
Use district 用途地域 | | One middle and high 1種中高 |
Other limitations その他制限事項 | | It is with the office 事務所付です |
Overview and notices その他概要・特記事項 | | Contact: Watanabe Shozo, Parking: Garage 担当者:渡辺 尚三、駐車場:車庫 |
Company profile 会社概要 | | <Mediation> Governor of Fukuoka Prefecture (3) No. 014780 (Ltd.) real estate center Information Center headquarters trafficking Division Yubinbango802-0072 Kitakyushu, Fukuoka Prefecture Kokurakita Ku Higashishinozaki 1-5-1 <仲介>福岡県知事(3)第014780号(株)不動産中央情報センター本社売買課〒802-0072 福岡県北九州市小倉北区東篠崎1-5-1 |
