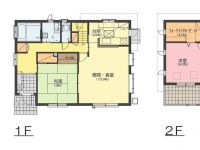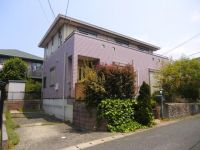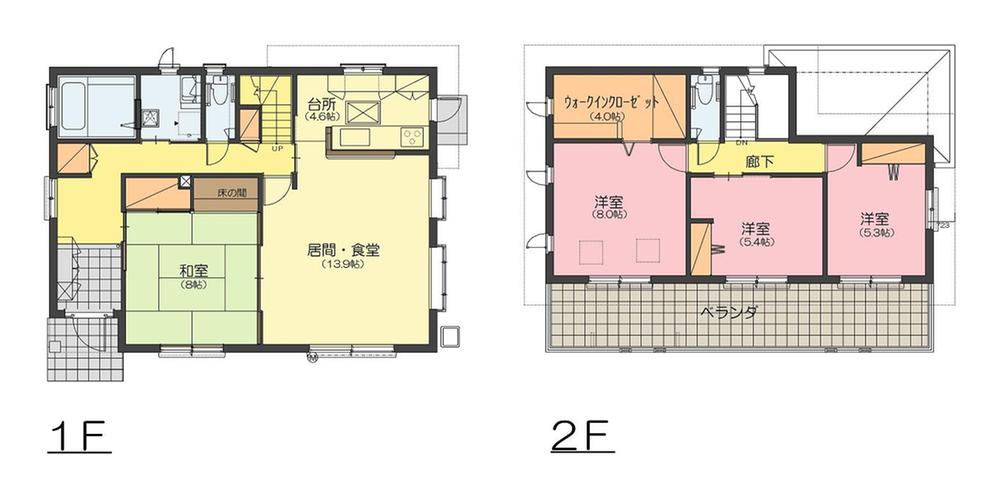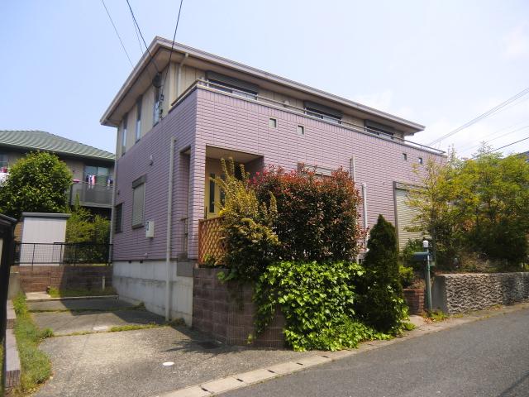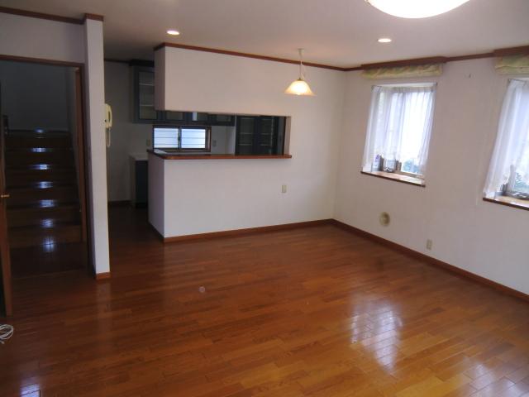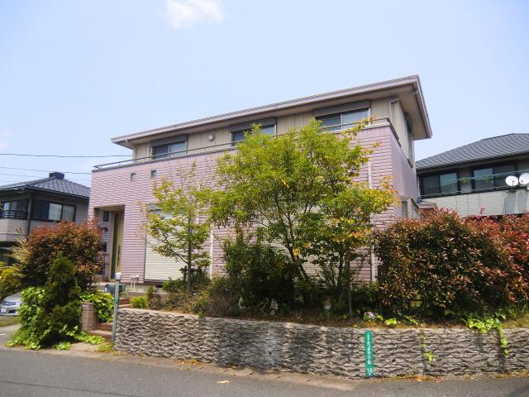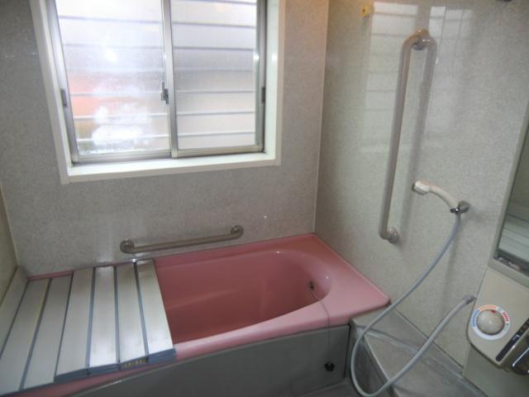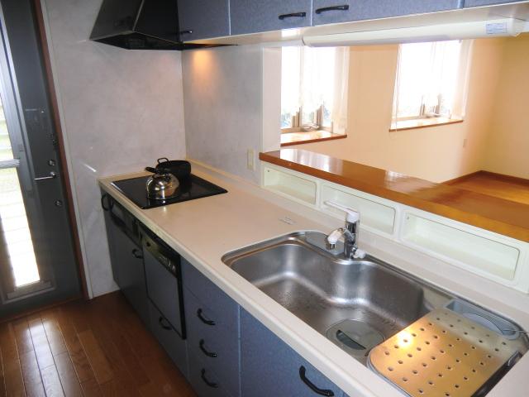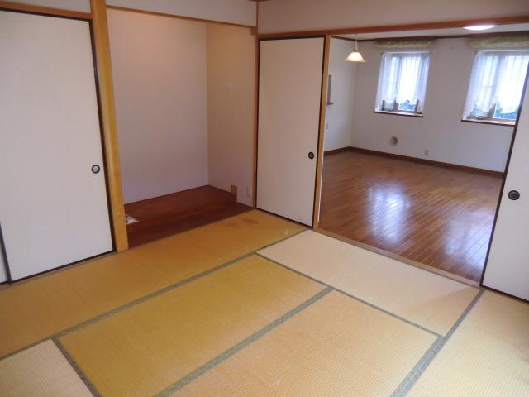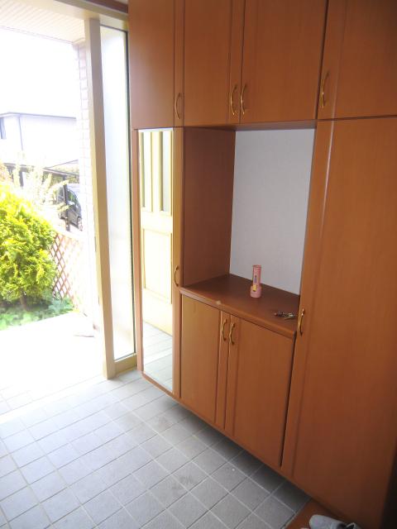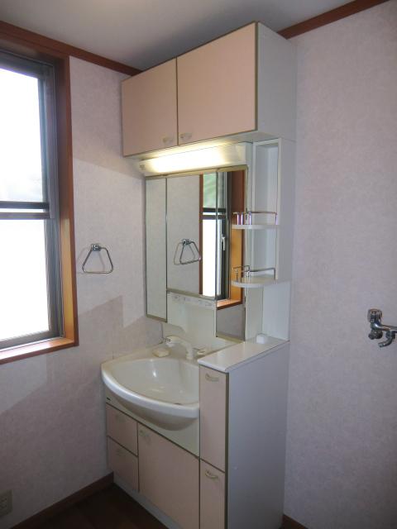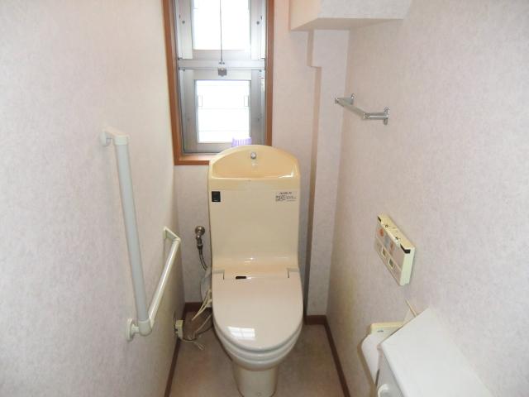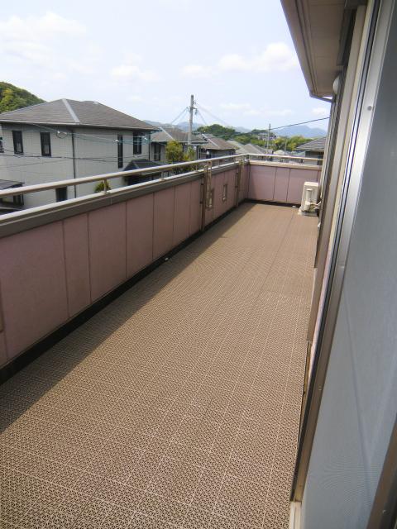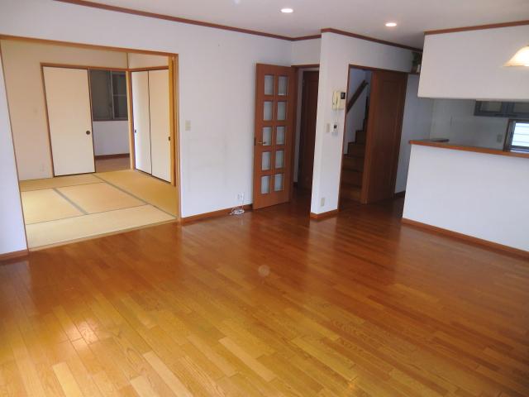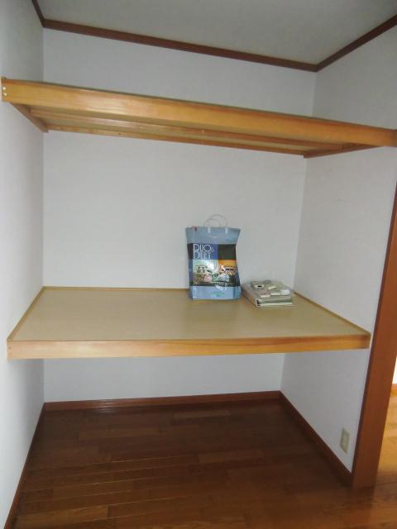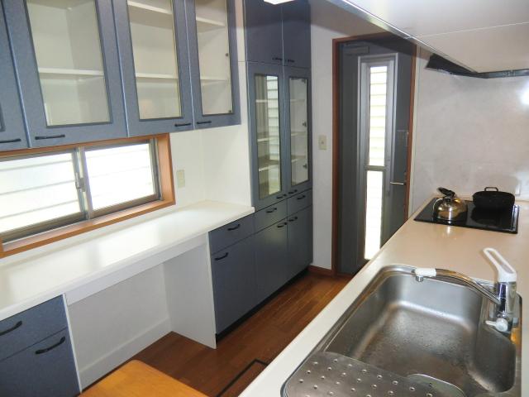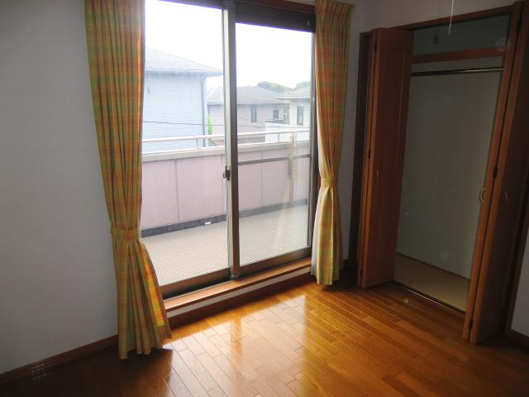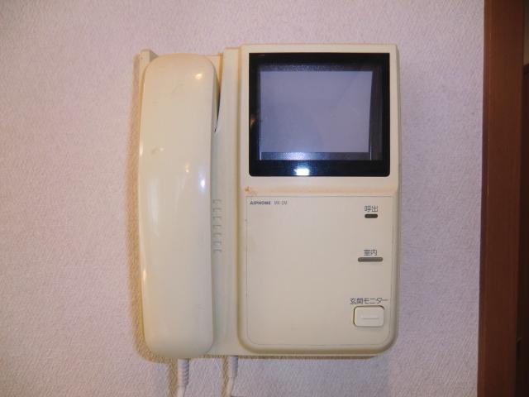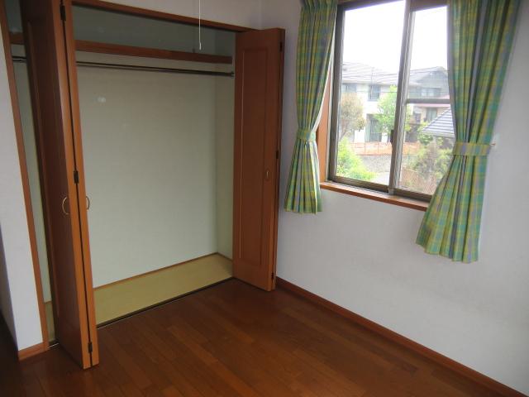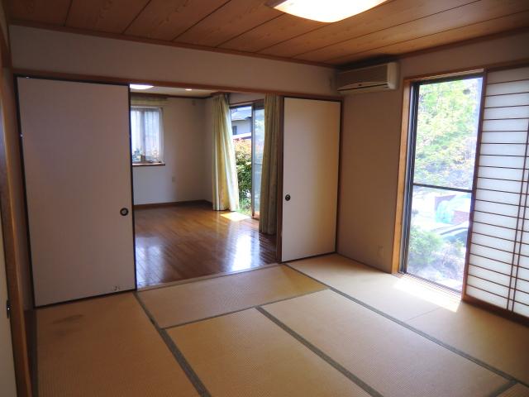|
|
Kitakyushu, Fukuoka Prefecture Yahatanishi-ku
福岡県北九州市八幡西区
|
|
JR Kagoshima Main Line "Orio" walk 21 minutes
JR鹿児島本線「折尾」歩21分
|
|
Asahi Kasei to the is Beruhausu / Southeast of the corner lot / Parking 2 car (column) Yes
旭化成のへーベルハウスです / 東南の角地 / 駐車場2台分(縦列)あり
|
|
Asahi Kasei to the is Beruhausu / Southeast of the corner lot / Parking 2 car (column) Yes
旭化成のへーベルハウスです / 東南の角地 / 駐車場2台分(縦列)あり
|
Features pickup 特徴ピックアップ | | Parking two Allowed / Land 50 square meters or more / Facing south / System kitchen / Yang per good / Siemens south road / A quiet residential area / LDK15 tatami mats or more / Corner lot / Japanese-style room / garden / Washbasin with shower / Face-to-face kitchen / Toilet 2 places / Bathroom 1 tsubo or more / 2-story / Zenshitsuminami direction / Warm water washing toilet seat / Nantei / The window in the bathroom / TV monitor interphone / IH cooking heater / Dish washing dryer / Development subdivision in 駐車2台可 /土地50坪以上 /南向き /システムキッチン /陽当り良好 /南側道路面す /閑静な住宅地 /LDK15畳以上 /角地 /和室 /庭 /シャワー付洗面台 /対面式キッチン /トイレ2ヶ所 /浴室1坪以上 /2階建 /全室南向き /温水洗浄便座 /南庭 /浴室に窓 /TVモニタ付インターホン /IHクッキングヒーター /食器洗乾燥機 /開発分譲地内 |
Price 価格 | | 29,800,000 yen 2980万円 |
Floor plan 間取り | | 4LDK + S (storeroom) 4LDK+S(納戸) |
Units sold 販売戸数 | | 1 units 1戸 |
Land area 土地面積 | | 224.14 sq m (registration) 224.14m2(登記) |
Building area 建物面積 | | 126.6 sq m (registration) 126.6m2(登記) |
Driveway burden-road 私道負担・道路 | | Nothing, South 5m width (contact the road width 13m), East 6m width (contact the road width 10m) 無、南5m幅(接道幅13m)、東6m幅(接道幅10m) |
Completion date 完成時期(築年月) | | January 2001 2001年1月 |
Address 住所 | | Kitakyushu, Fukuoka Prefecture Yahatanishi-ku Satsukidai 1 福岡県北九州市八幡西区さつき台1 |
Traffic 交通 | | JR Kagoshima Main Line "Orio" walk 21 minutes
JR Chikuhō Main Line "Higashimizumaki" walk 26 minutes
Nishitetsu "Shojusan estate first" walk 4 minutes JR鹿児島本線「折尾」歩21分
JR筑豊本線「東水巻」歩26分
西鉄バス「松寿山団地第一」歩4分 |
Contact お問い合せ先 | | (Ltd.) housing distribution management center TEL: 093-581-5006 Please inquire as "saw SUUMO (Sumo)" (株)住宅流通管理センターTEL:093-581-5006「SUUMO(スーモ)を見た」と問い合わせください |
Building coverage, floor area ratio 建ぺい率・容積率 | | 40% ・ 60% 40%・60% |
Time residents 入居時期 | | Consultation 相談 |
Land of the right form 土地の権利形態 | | Ownership 所有権 |
Structure and method of construction 構造・工法 | | Light-gauge steel 2-story 軽量鉄骨2階建 |
Construction 施工 | | Asahi Kasei Homes Co., Ltd. 旭化成ホームズ(株) |
Use district 用途地域 | | One low-rise 1種低層 |
Other limitations その他制限事項 | | Height ceiling Yes 高さ最高限度有 |
Overview and notices その他概要・特記事項 | | Facilities: Public Water Supply, This sewage, All-electric, Parking: Garage 設備:公営水道、本下水、オール電化、駐車場:車庫 |
Company profile 会社概要 | | <Mediation> Governor of Fukuoka Prefecture (8) No. 008847 (Ltd.) housing distribution management center Yubinbango803-0841 Kitakyushu, Fukuoka Prefecture Kokurakita Ku Shimizu 3-10-17 <仲介>福岡県知事(8)第008847号(株)住宅流通管理センター〒803-0841 福岡県北九州市小倉北区清水3-10-17 |
