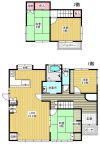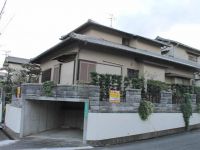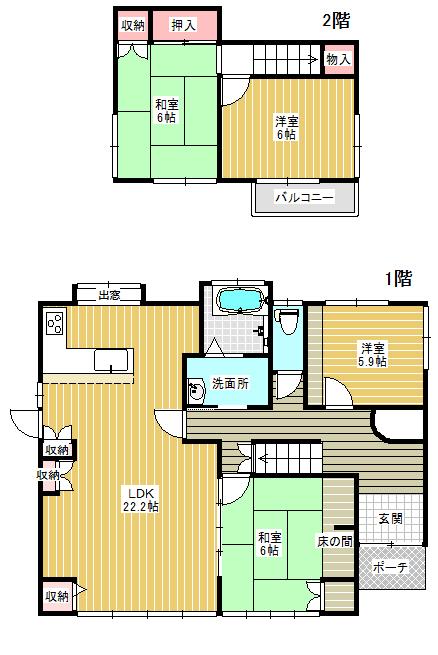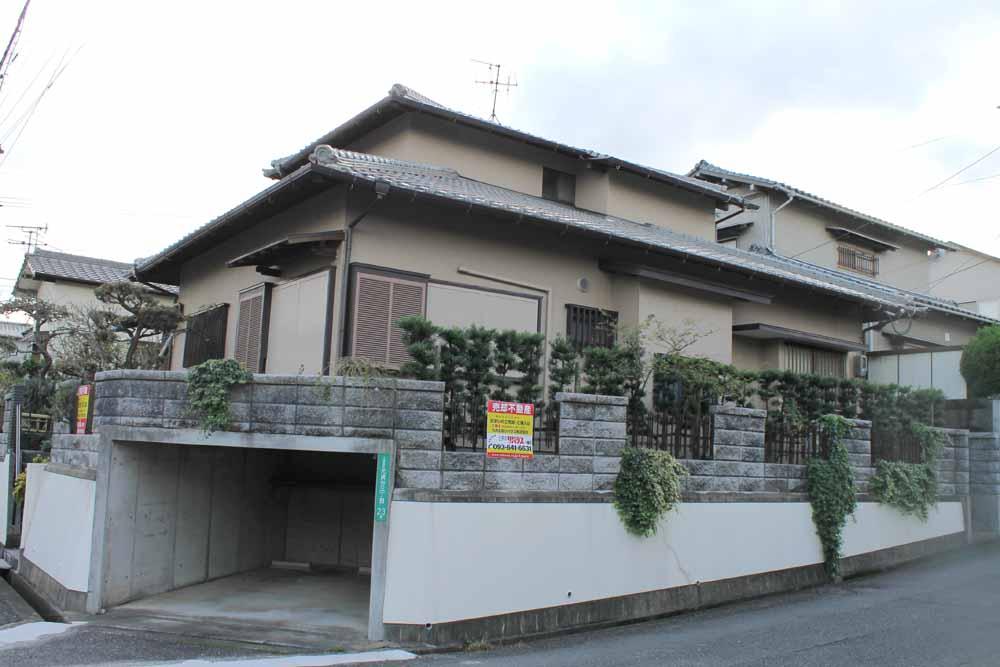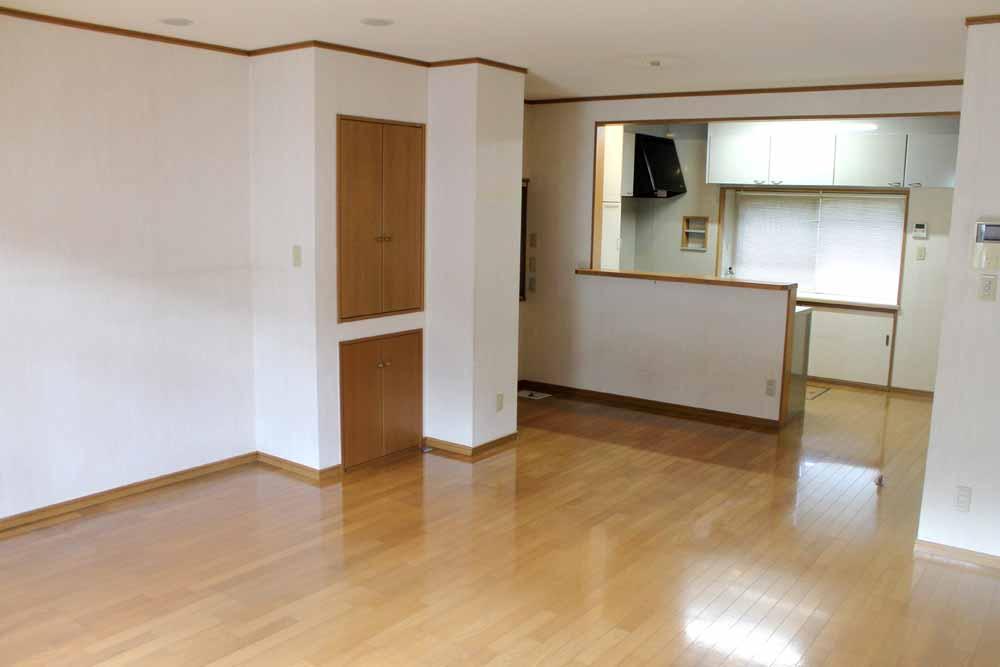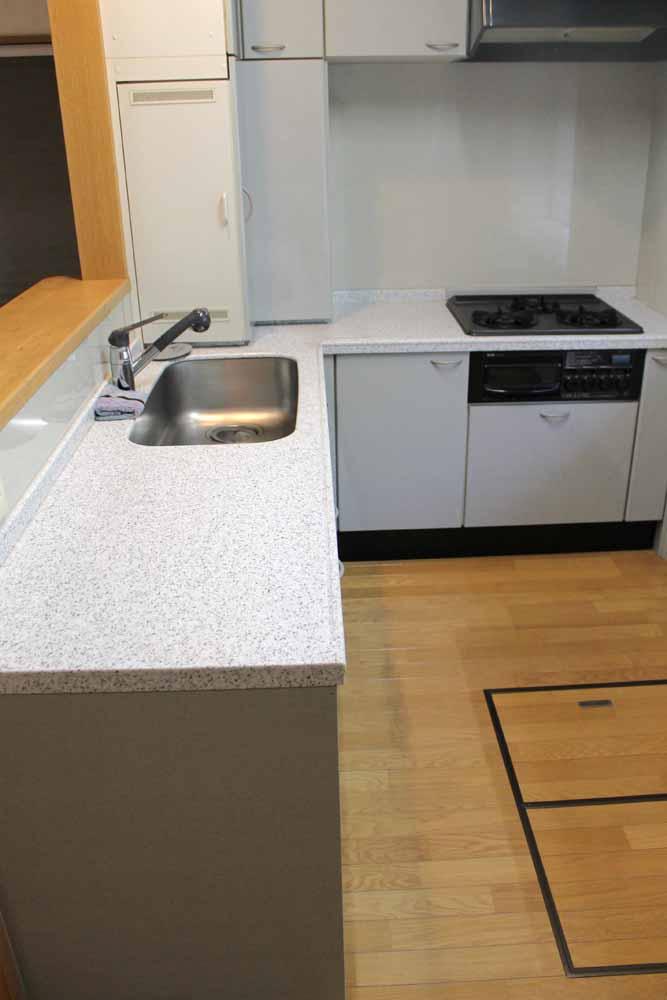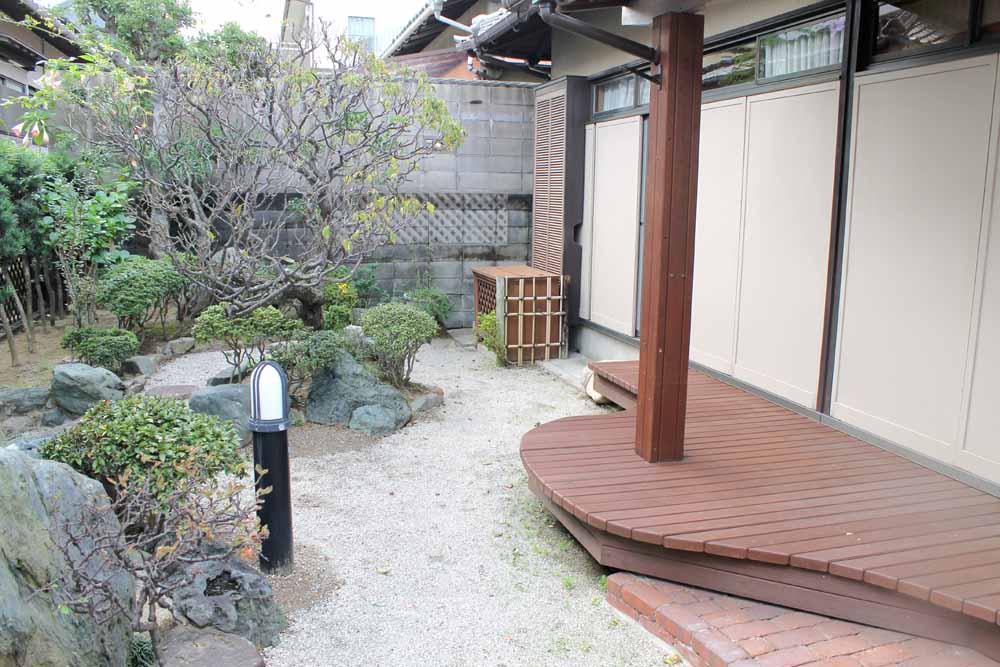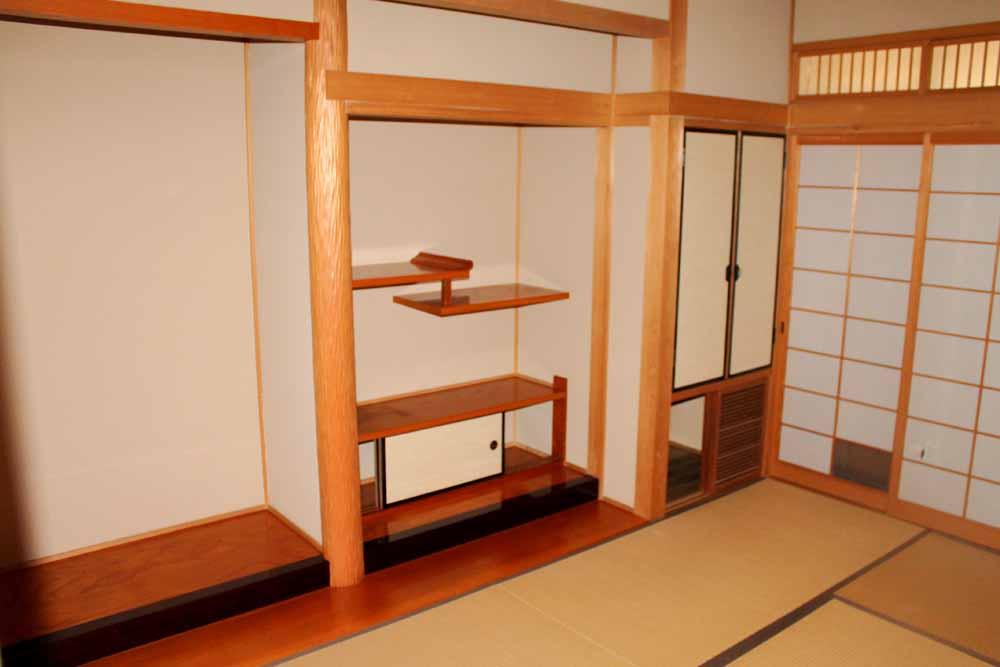|
|
Kitakyushu, Fukuoka Prefecture Yahatanishi-ku
福岡県北九州市八幡西区
|
|
Municipal "Asakawagakuendai entrance" walk 14 minutes
市営「浅川学園台入口」歩14分
|
|
☆ Northeast corner lot ☆ Ventilation good ☆ Overlook the lush garden from the living room ☆ Traffic a small amount of a quiet residential area ☆ ☆ 22.2 Pledge of spacious LDK
☆北東角地☆通風良好☆リビングから緑豊かな庭が望めます☆交通量の少ない閑静な住宅地☆☆22.2帖のゆったりとしたLDK
|
|
A quiet residential area, Corner lot, LDK20 tatami mats or more, Land 50 square meters or more, Super close, System kitchen, Yang per good, Around traffic fewerese-style room, garden, Face-to-face kitchen, 2-story, Warm water washing toilet seat, Underfloor Storage, The window in the bathroom, TV monitor interphone, Wood deck, City gas
閑静な住宅地、角地、LDK20畳以上、土地50坪以上、スーパーが近い、システムキッチン、陽当り良好、周辺交通量少なめ、和室、庭、対面式キッチン、2階建、温水洗浄便座、床下収納、浴室に窓、TVモニタ付インターホン、ウッドデッキ、都市ガス
|
Features pickup 特徴ピックアップ | | LDK20 tatami mats or more / Land 50 square meters or more / Super close / System kitchen / Yang per good / A quiet residential area / Around traffic fewer / Corner lot / Japanese-style room / garden / Face-to-face kitchen / 2-story / Warm water washing toilet seat / Underfloor Storage / The window in the bathroom / TV monitor interphone / Wood deck / City gas LDK20畳以上 /土地50坪以上 /スーパーが近い /システムキッチン /陽当り良好 /閑静な住宅地 /周辺交通量少なめ /角地 /和室 /庭 /対面式キッチン /2階建 /温水洗浄便座 /床下収納 /浴室に窓 /TVモニタ付インターホン /ウッドデッキ /都市ガス |
Price 価格 | | 17.8 million yen 1780万円 |
Floor plan 間取り | | 4LDK 4LDK |
Units sold 販売戸数 | | 1 units 1戸 |
Land area 土地面積 | | 225.96 sq m (registration) 225.96m2(登記) |
Building area 建物面積 | | 115.07 sq m 115.07m2 |
Driveway burden-road 私道負担・道路 | | Nothing, East 6m width (contact the road width 13m), North 5.9m width (contact the road width 12m) 無、東6m幅(接道幅13m)、北5.9m幅(接道幅12m) |
Completion date 完成時期(築年月) | | September 1978 1978年9月 |
Address 住所 | | Kitakyushu, Fukuoka Prefecture Yahatanishi-ku Mitsusadadai 3 福岡県北九州市八幡西区光貞台3 |
Traffic 交通 | | Municipal "Asakawagakuendai entrance" walk 14 minutes 市営「浅川学園台入口」歩14分 |
Related links 関連リンク | | [Related Sites of this company] 【この会社の関連サイト】 |
Contact お問い合せ先 | | TEL: 093-641-1765 Please inquire as "saw SUUMO (Sumo)" TEL:093-641-1765「SUUMO(スーモ)を見た」と問い合わせください |
Building coverage, floor area ratio 建ぺい率・容積率 | | Fifty percent ・ 80% 50%・80% |
Time residents 入居時期 | | Consultation 相談 |
Land of the right form 土地の権利形態 | | Ownership 所有権 |
Structure and method of construction 構造・工法 | | Wooden 2-story 木造2階建 |
Use district 用途地域 | | One low-rise 1種低層 |
Overview and notices その他概要・特記事項 | | Facilities: city gas, Parking: Garage 設備:都市ガス、駐車場:車庫 |
Company profile 会社概要 | | <Mediation> Governor of Fukuoka Prefecture (7) No. 010745 No. (Yes) Akemi Yubinbango806-0049 Kitakyushu, Fukuoka Prefecture Yahatanishi-ku Anasei 1-17-17 Anasei Dentoma north <仲介>福岡県知事(7)第010745号(有)あきよし〒806-0049 福岡県北九州市八幡西区穴生1-17-17 穴生電停北側 |
