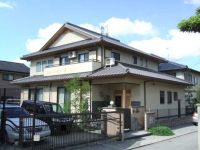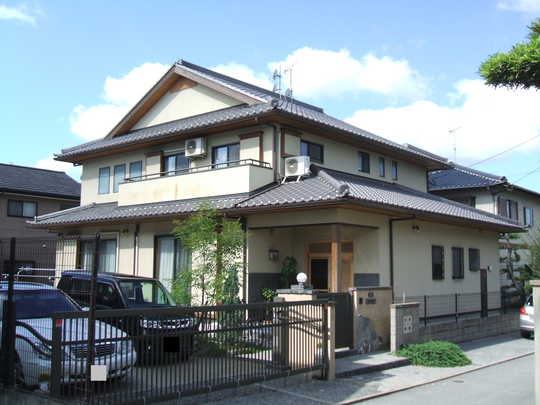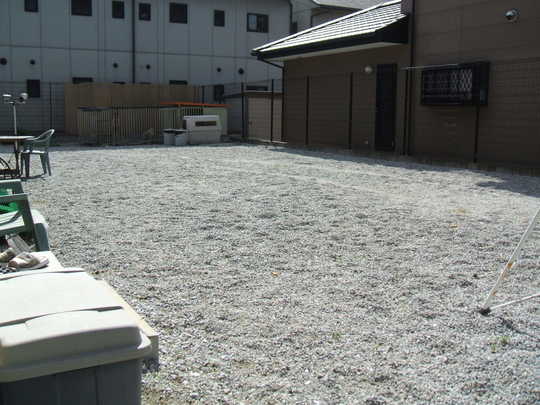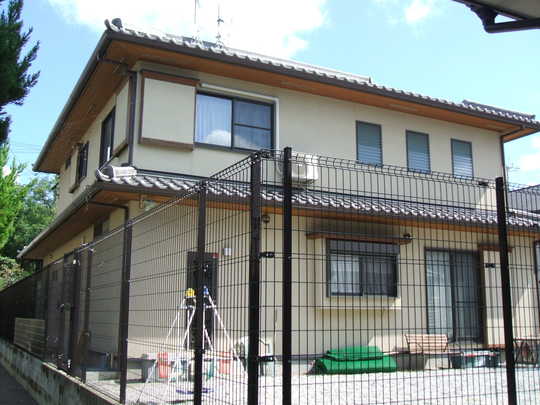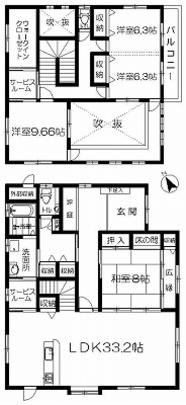|
|
Fukuoka Prefecture Koga City
福岡県古賀市
|
|
JR Kagoshima Main Line "staggered" walk 16 minutes
JR鹿児島本線「千鳥」歩16分
|
|
Until Makkusubaryu 320m, 480m until the dawn of the star kindergarten, 800m to Hanami elementary school
マックスバリューまで320m、暁の星幼稚園まで480m、花見小学校まで800m
|
Features pickup 特徴ピックアップ | | Parking three or more possible / LDK20 tatami mats or more / Land more than 100 square meters / Natural materials / All-electric 駐車3台以上可 /LDK20畳以上 /土地100坪以上 /自然素材 /オール電化 |
Price 価格 | | 51,500,000 yen 5150万円 |
Floor plan 間取り | | 4LDK + S (storeroom) 4LDK+S(納戸) |
Units sold 販売戸数 | | 1 units 1戸 |
Land area 土地面積 | | 545.31 sq m (registration) 545.31m2(登記) |
Building area 建物面積 | | 217 sq m (registration) 217m2(登記) |
Driveway burden-road 私道負担・道路 | | Nothing, North 4m width (contact the road width 21m) 無、北4m幅(接道幅21m) |
Completion date 完成時期(築年月) | | September 2003 2003年9月 |
Address 住所 | | Fukuoka Prefecture Koga City Hanamiminami 1 福岡県古賀市花見南1 |
Traffic 交通 | | JR Kagoshima Main Line "staggered" walk 16 minutes
Nishitetsu "Hanami" walk 2 minutes JR鹿児島本線「千鳥」歩16分
西鉄「花見」歩2分 |
Related links 関連リンク | | [Related Sites of this company] 【この会社の関連サイト】 |
Person in charge 担当者より | | Person in charge of real-estate and building FP Tateishi Yoshisen is the father of the four pups. Not only looking for properties, Goodwill is also the consultation, such as worries about the child-rearing. Do what ... talk. I grew up in kendo family, Please leave me your Unusual "end to Rei begins to Rei" steadfast spirit and mind skills body. 担当者宅建FP立石 芳千四児のお父さんです。物件探しだけでなく、子育てについてのお悩みなどのご相談にものれます。何なりとお話下さい。剣道一家に育ち、「礼に始まり礼に終わる」不動の精神と心技体を極めた私にお任せ下さい。 |
Contact お問い合せ先 | | TEL: 0800-603-1708 [Toll free] mobile phone ・ Also available from PHS
Caller ID is not notified
Please contact the "saw SUUMO (Sumo)"
If it does not lead, If the real estate company TEL:0800-603-1708【通話料無料】携帯電話・PHSからもご利用いただけます
発信者番号は通知されません
「SUUMO(スーモ)を見た」と問い合わせください
つながらない方、不動産会社の方は
|
Building coverage, floor area ratio 建ぺい率・容積率 | | 60% ・ 200% 60%・200% |
Time residents 入居時期 | | Consultation 相談 |
Land of the right form 土地の権利形態 | | Ownership 所有権 |
Structure and method of construction 構造・工法 | | Wooden 2-story 木造2階建 |
Construction 施工 | | (Ltd.) Nagasaki timber store (株)長崎材木店 |
Use district 用途地域 | | One dwelling 1種住居 |
Overview and notices その他概要・特記事項 | | Contact: Tateishi Yoshisen, Facilities: Public Water Supply, This sewage, All-electric, Parking: car space 担当者:立石 芳千、設備:公営水道、本下水、オール電化、駐車場:カースペース |
Company profile 会社概要 | | <Mediation> Governor of Fukuoka Prefecture (5) No. 011928 (Ltd.) Nagasaki timber shop realistic Estate Yubinbango811-3101 Fukuoka Prefecture Koga City Tenjin 1-22-6 <仲介>福岡県知事(5)第011928号(株)長崎材木店リアルエステート〒811-3101 福岡県古賀市天神1-22-6 |
