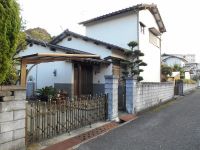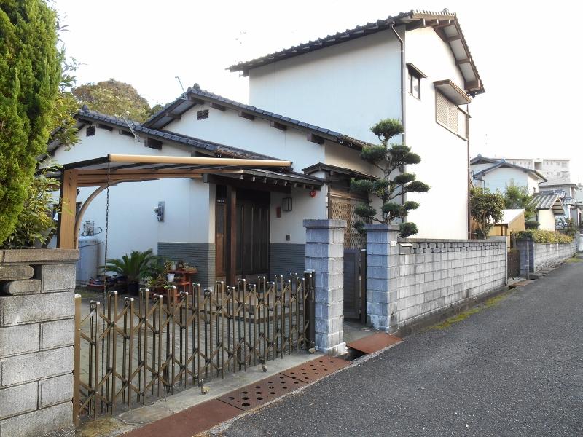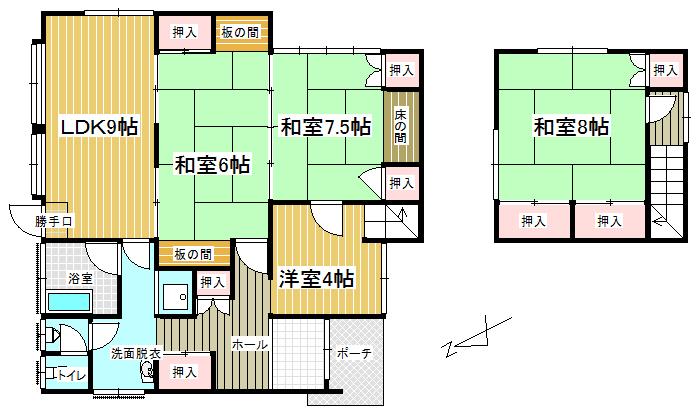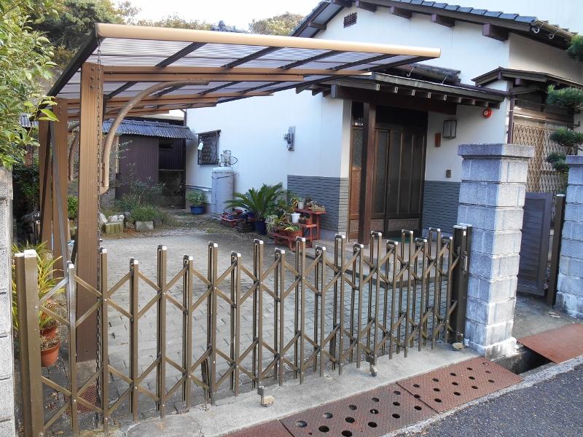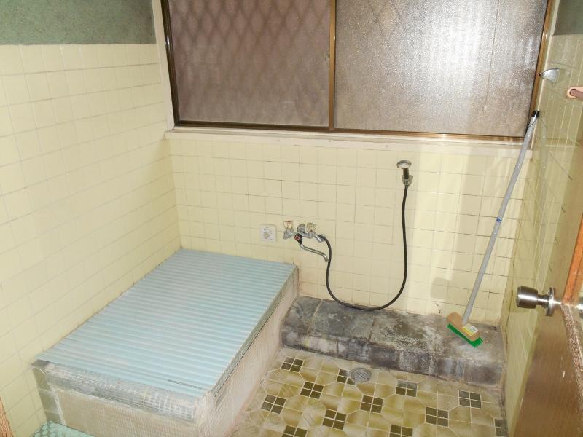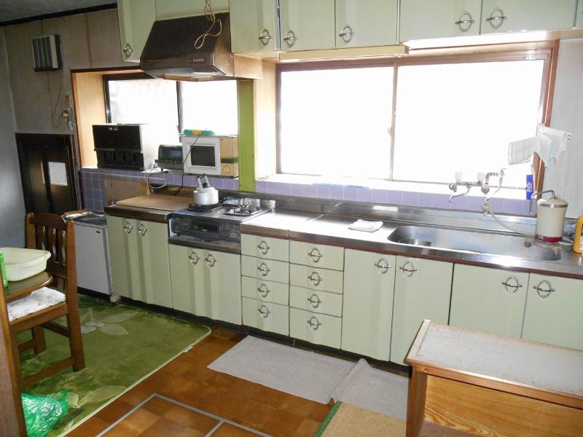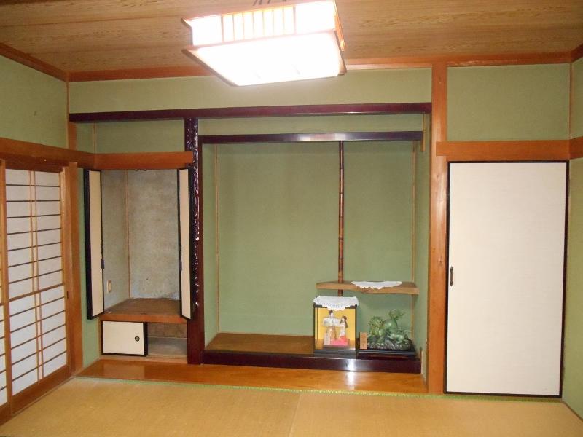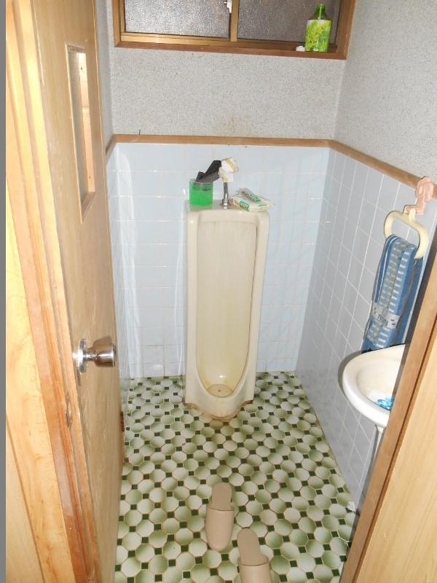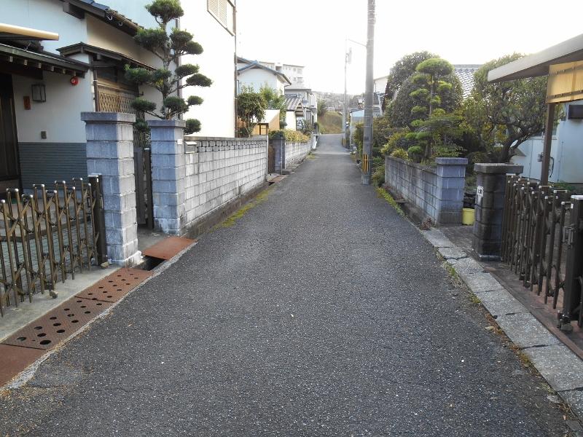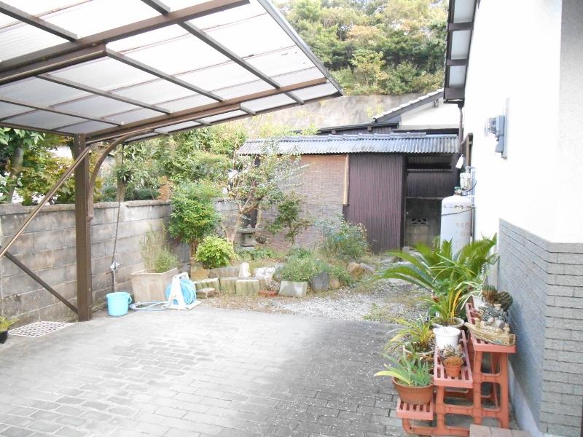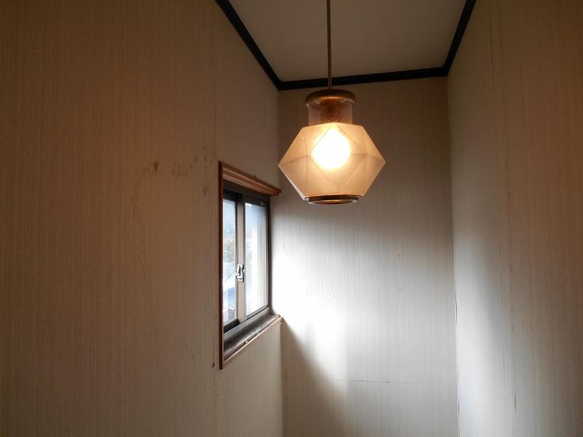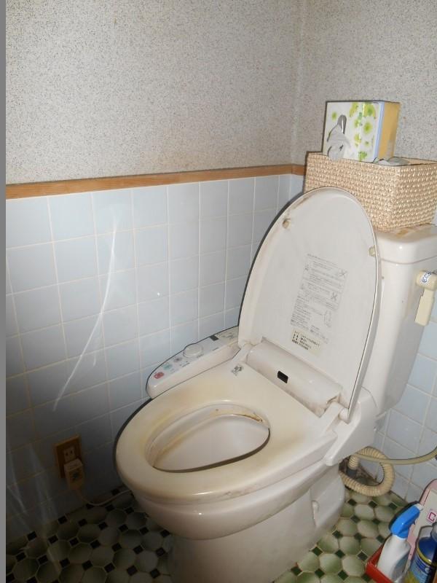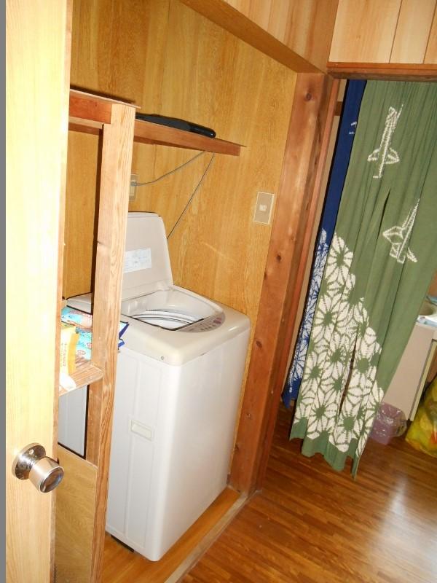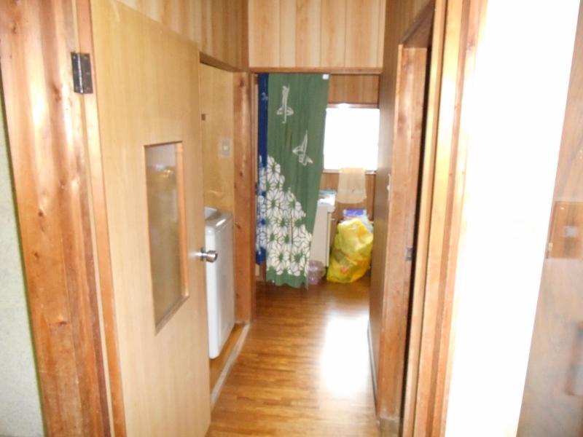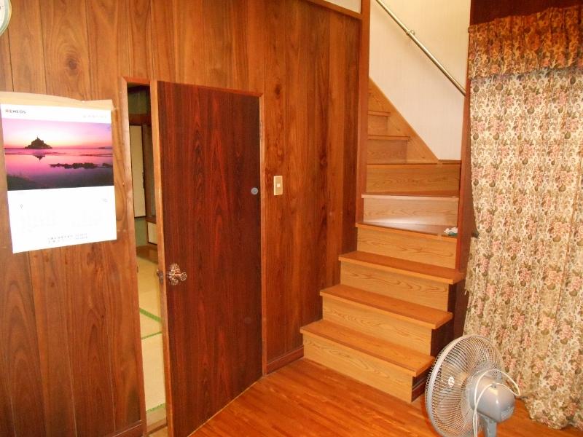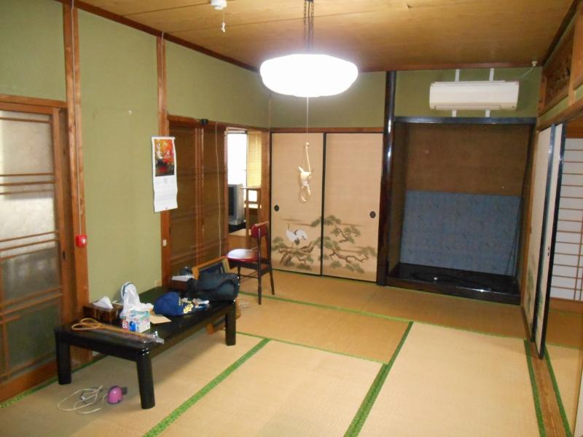|
|
Fukuoka Prefecture Kurate gun Kotake
福岡県鞍手郡小竹町
|
|
JR Chikuhō Main Line "Kotake" walk 17 minutes
JR筑豊本線「小竹」歩17分
|
|
Immediate Available, A quiet residential area, Shaping land, 2-story
即入居可、閑静な住宅地、整形地、2階建
|
|
■ An 8-minute walk from the elementary school ■ A quiet residential area ■ 1984 MILF renovation
■小学校まで徒歩8分■閑静な住宅地■昭和59年増改築
|
Features pickup 特徴ピックアップ | | Immediate Available / A quiet residential area / Shaping land / 2-story 即入居可 /閑静な住宅地 /整形地 /2階建 |
Price 価格 | | 4.2 million yen 420万円 |
Floor plan 間取り | | 4LDK 4LDK |
Units sold 販売戸数 | | 1 units 1戸 |
Land area 土地面積 | | 179.49 sq m (registration) 179.49m2(登記) |
Building area 建物面積 | | 111.5 sq m (registration) 111.5m2(登記) |
Driveway burden-road 私道負担・道路 | | Nothing, West 3.7m width (contact the road width 18m) 無、西3.7m幅(接道幅18m) |
Completion date 完成時期(築年月) | | August 1969 1969年8月 |
Address 住所 | | Fukuoka Prefecture Kurate gun Kotake Oaza Katsuno 2838-11 福岡県鞍手郡小竹町大字勝野2838-11 |
Traffic 交通 | | JR Chikuhō Main Line "Kotake" walk 17 minutes JR筑豊本線「小竹」歩17分
|
Related links 関連リンク | | [Related Sites of this company] 【この会社の関連サイト】 |
Person in charge 担当者より | | Person in charge of real-estate and building Kai Takuya Age: 20 Daigyokai experience: a three-year youth and honesty and goodness of footwork, I will answer the needs of our customers. Real-estate and building chief qualification was acquired. We will continue to strive to become a salesman who can trust in order to increasingly shape the hopes and dreams of our customers. 担当者宅建甲斐 琢也年齢:20代業界経験:3年若さと誠実さとフットワークの良さで、お客様のご要望に答えます。宅建主任資格取得しました。ますますお客様の夢や希望を形にするために信頼をいただける営業マンになるよう努力していきます。 |
Contact お問い合せ先 | | TEL: 0800-603-7974 [Toll free] mobile phone ・ Also available from PHS
Caller ID is not notified
Please contact the "saw SUUMO (Sumo)"
If it does not lead, If the real estate company TEL:0800-603-7974【通話料無料】携帯電話・PHSからもご利用いただけます
発信者番号は通知されません
「SUUMO(スーモ)を見た」と問い合わせください
つながらない方、不動産会社の方は
|
Building coverage, floor area ratio 建ぺい率・容積率 | | 70% ・ 200% 70%・200% |
Time residents 入居時期 | | Immediate available 即入居可 |
Land of the right form 土地の権利形態 | | Ownership 所有権 |
Structure and method of construction 構造・工法 | | Wooden 2-story 木造2階建 |
Use district 用途地域 | | Unspecified 無指定 |
Overview and notices その他概要・特記事項 | | Contact: Kai Takuya, Facilities: Public Water Supply, Individual LPG, Parking: Car Port 担当者:甲斐 琢也、設備:公営水道、個別LPG、駐車場:カーポート |
Company profile 会社概要 | | <Mediation> Governor of Fukuoka Prefecture (2) No. 015902 (Corporation), Fukuoka Prefecture Building Lots and Buildings Transaction Business Association (One company) Kyushu Real Estate Fair Trade Council member (Ltd.) Segawa real estate Yubinbango822-0015 Fukuoka Prefecture Nogata Shinmachi 2-5-7 <仲介>福岡県知事(2)第015902号(公社)福岡県宅地建物取引業協会会員 (一社)九州不動産公正取引協議会加盟(株)セガワ不動産〒822-0015 福岡県直方市新町2-5-7 |
