Used Homes » Kyushu » Fukuoka Prefecture » Kurume
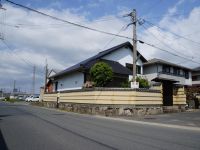 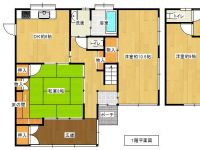
| | Fukuoka Prefecture Kurume 福岡県久留米市 |
| Nishitetsu Tenjin Omuta Line "Tsubuku" walk 9 minutes 西鉄天神大牟田線「津福」歩9分 |
| Corner lot, Shaping land, Toilet 2 places, Warm water washing toilet seat, Parking two Allowed Once by all means, please preview the surprise of properties Contact → 0800-603-3683 角地、整形地、トイレ2ヶ所、温水洗浄便座、駐車2台可 一度ぜひ驚きの物件をご内覧下さいお問合せ先→0800-603-3683 |
| Of modern Japanese-style house is the emergence in the price of surprise! ! In addition there is also a surprise of service installation products to 1F Western-style! ! Corner lot on the south side road 7m! ! The room is very beautiful Yes to a previous renovation モダン和風の家が驚きの価格にて登場です!!また1F洋室には驚きのサービス設置品も有り!!南側公道7mの角地!!室内は以前リフォームをしてありとても綺麗です |
Features pickup 特徴ピックアップ | | Parking two Allowed / Corner lot / Shaping land / Toilet 2 places / Warm water washing toilet seat 駐車2台可 /角地 /整形地 /トイレ2ヶ所 /温水洗浄便座 | Price 価格 | | 13.8 million yen 1380万円 | Floor plan 間取り | | 4LDK 4LDK | Units sold 販売戸数 | | 1 units 1戸 | Land area 土地面積 | | 197.66 sq m (59.79 tsubo) (Registration) 197.66m2(59.79坪)(登記) | Building area 建物面積 | | 109.71 sq m (33.18 tsubo) (Registration) 109.71m2(33.18坪)(登記) | Driveway burden-road 私道負担・道路 | | Nothing, South 5.2m width (contact the road width 10.1m), West 7m width (contact the road width 14.3m) 無、南5.2m幅(接道幅10.1m)、西7m幅(接道幅14.3m) | Completion date 完成時期(築年月) | | April 1994 1994年4月 | Address 住所 | | Fukuoka Prefecture Kurume Yasutakemachi Yasutakehon 福岡県久留米市安武町安武本 | Traffic 交通 | | Nishitetsu Tenjin Omuta Line "Tsubuku" walk 9 minutes 西鉄天神大牟田線「津福」歩9分
| Related links 関連リンク | | [Related Sites of this company] 【この会社の関連サイト】 | Contact お問い合せ先 | | Ltd. Nishimura Real Estate TEL: 0800-603-3683 [Toll free] mobile phone ・ Also available from PHS
Caller ID is not notified
Please contact the "saw SUUMO (Sumo)"
If it does not lead, If the real estate company (株)西村不動産TEL:0800-603-3683【通話料無料】携帯電話・PHSからもご利用いただけます
発信者番号は通知されません
「SUUMO(スーモ)を見た」と問い合わせください
つながらない方、不動産会社の方は
| Building coverage, floor area ratio 建ぺい率・容積率 | | 60% ・ 200% 60%・200% | Time residents 入居時期 | | Consultation 相談 | Land of the right form 土地の権利形態 | | Ownership 所有権 | Structure and method of construction 構造・工法 | | Wooden 2-story 木造2階建 | Overview and notices その他概要・特記事項 | | Facilities: Public Water Supply, This sewage, City gas, Parking: car space 設備:公営水道、本下水、都市ガス、駐車場:カースペース | Company profile 会社概要 | | <Mediation> Governor of Fukuoka Prefecture (1) No. 014872 (Ltd.) Nishimura real estate Yubinbango818-0083 Fukuoka Prefecture Chikushino Harisuri center 2-17-3 <仲介>福岡県知事(1)第014872号(株)西村不動産〒818-0083 福岡県筑紫野市針摺中央2-17-3 |
Local appearance photo現地外観写真 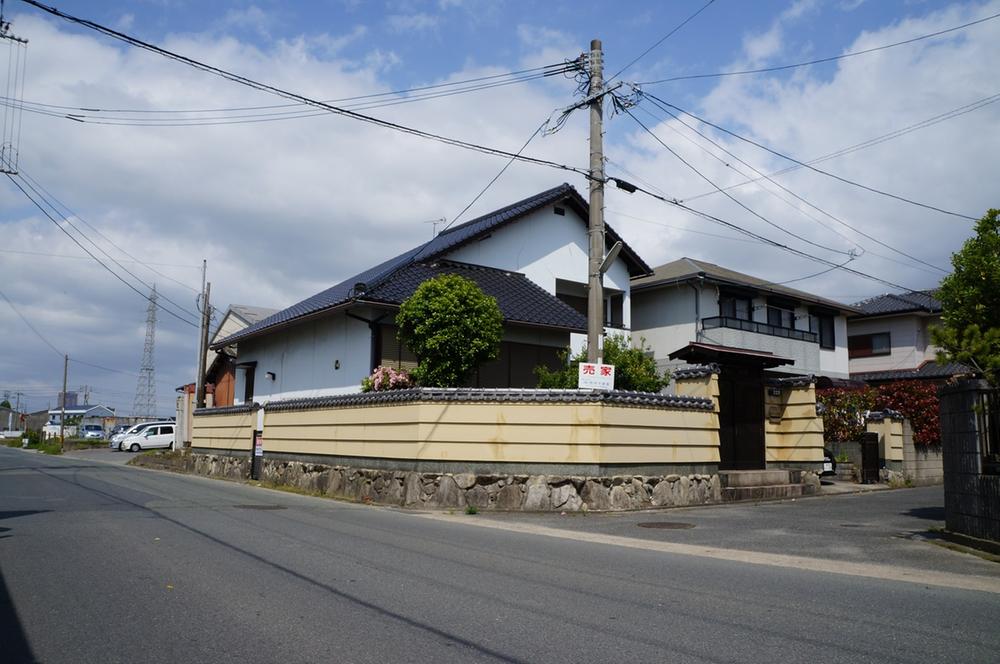 Local (May 2013) Shooting
現地(2013年5月)撮影
Floor plan間取り図 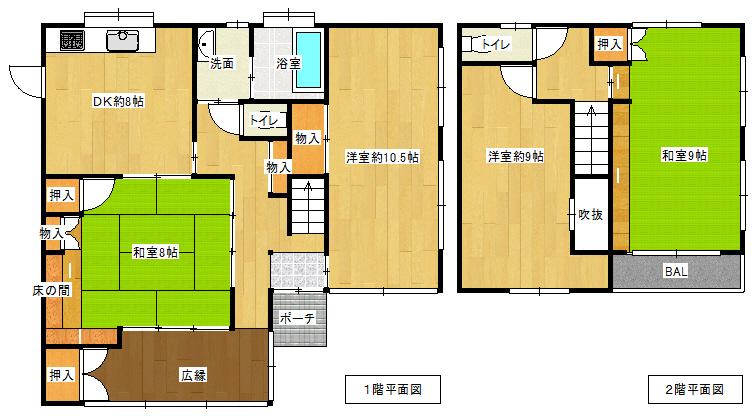 13.8 million yen, 4LDK, Land area 197.66 sq m , Building area 109.71 sq m
1380万円、4LDK、土地面積197.66m2、建物面積109.71m2
Local appearance photo現地外観写真 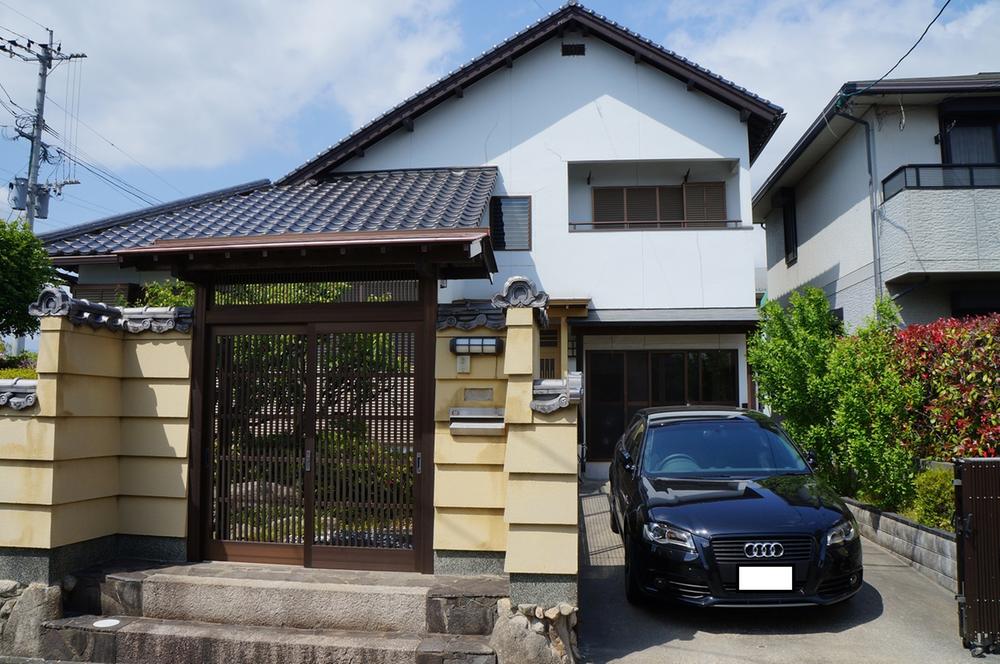 Local (May 2013) Shooting
現地(2013年5月)撮影
Livingリビング 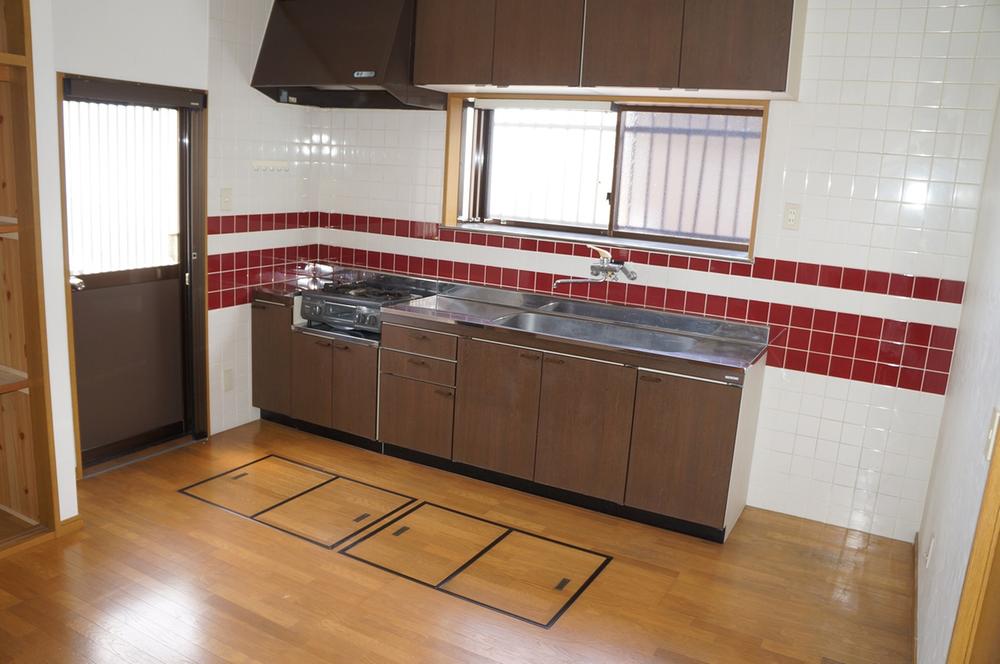 Room (May 2013) Shooting
室内(2013年5月)撮影
Bathroom浴室 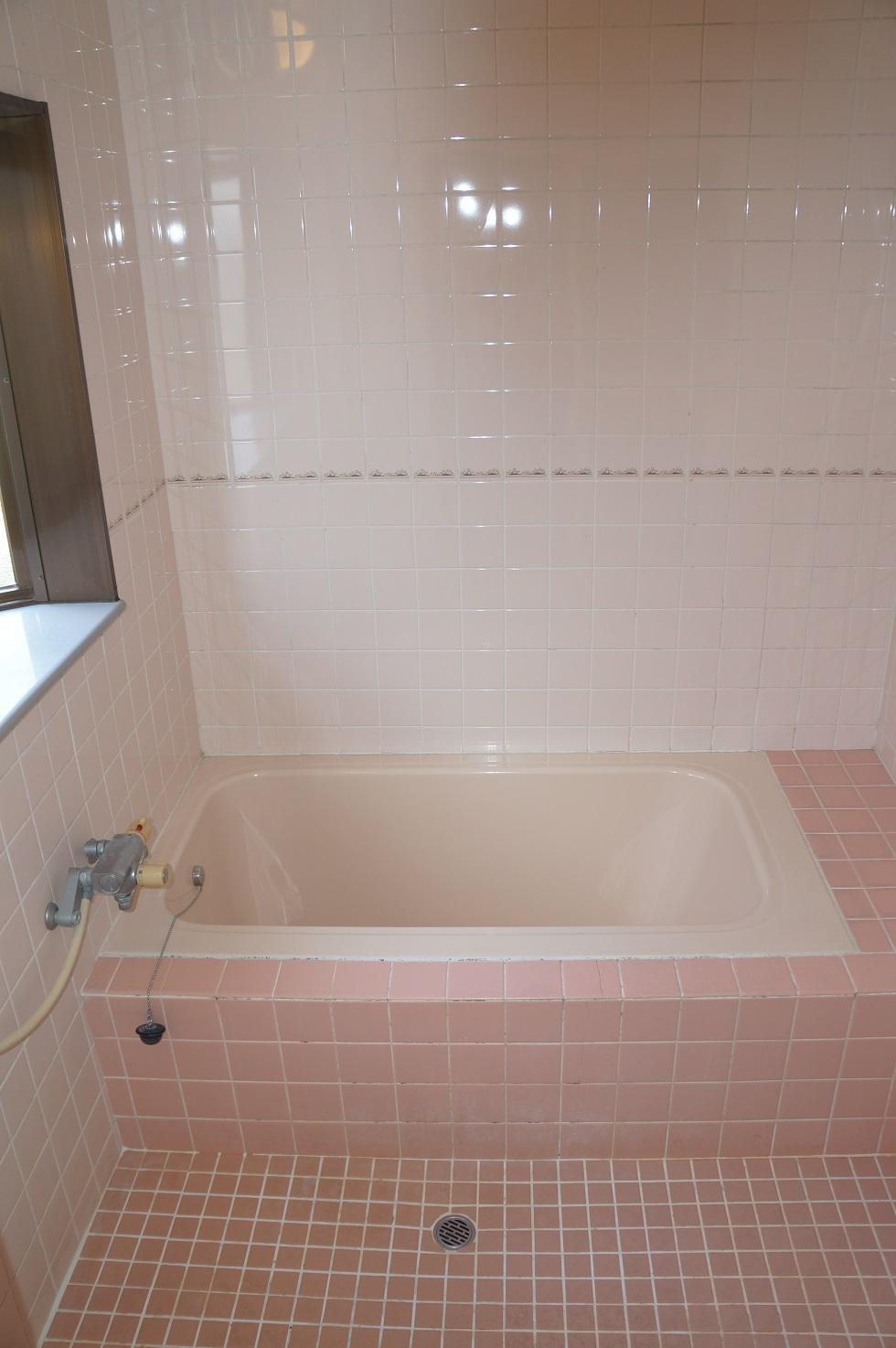 Room (May 2013) Shooting
室内(2013年5月)撮影
Kitchenキッチン 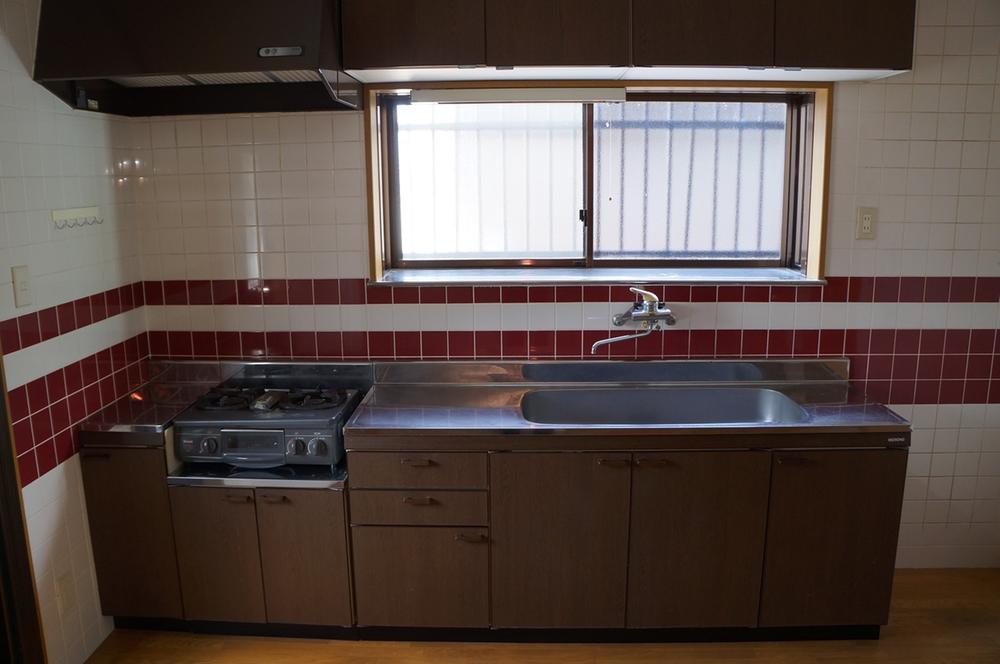 Room (May 2013) Shooting
室内(2013年5月)撮影
Non-living roomリビング以外の居室 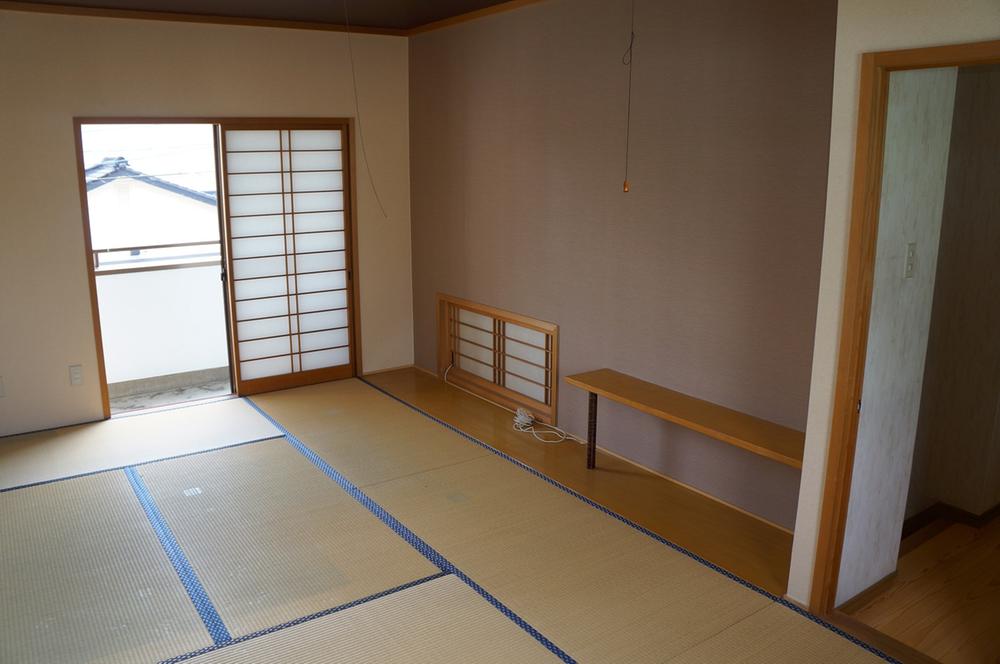 Room (May 2013) Shooting
室内(2013年5月)撮影
Entrance玄関 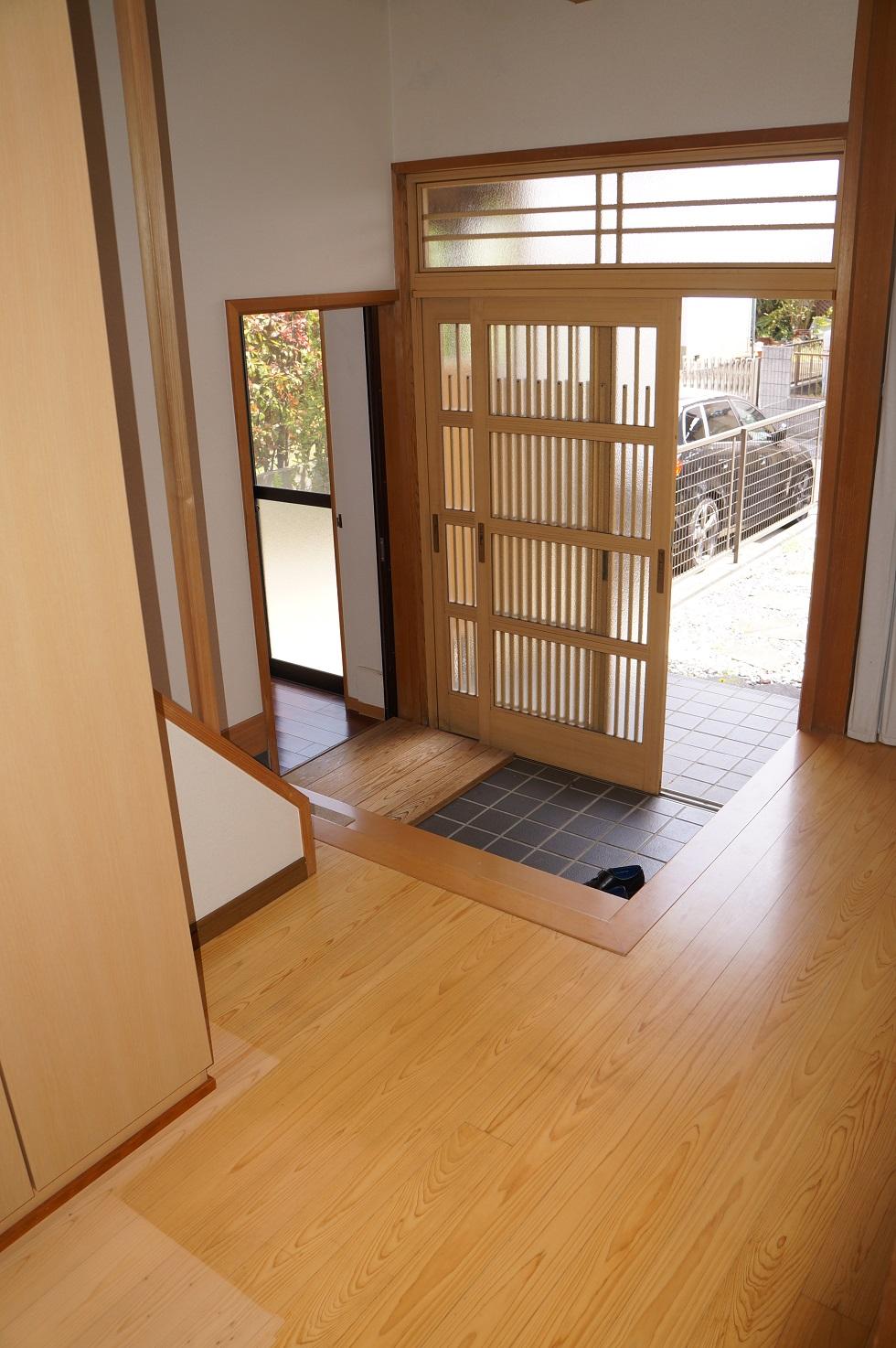 Room (May 2013) Shooting
室内(2013年5月)撮影
Wash basin, toilet洗面台・洗面所 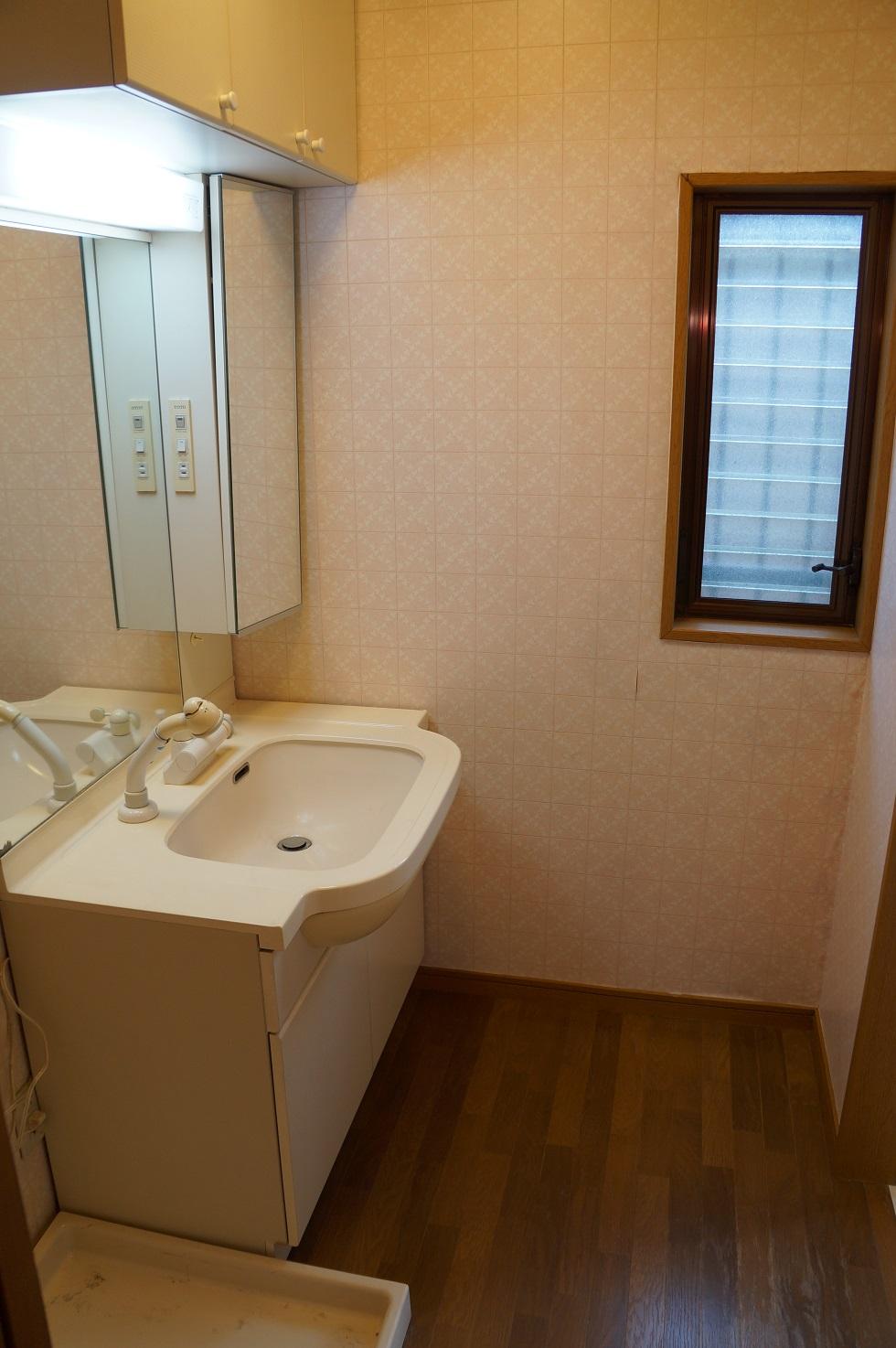 Room (May 2013) Shooting
室内(2013年5月)撮影
Receipt収納 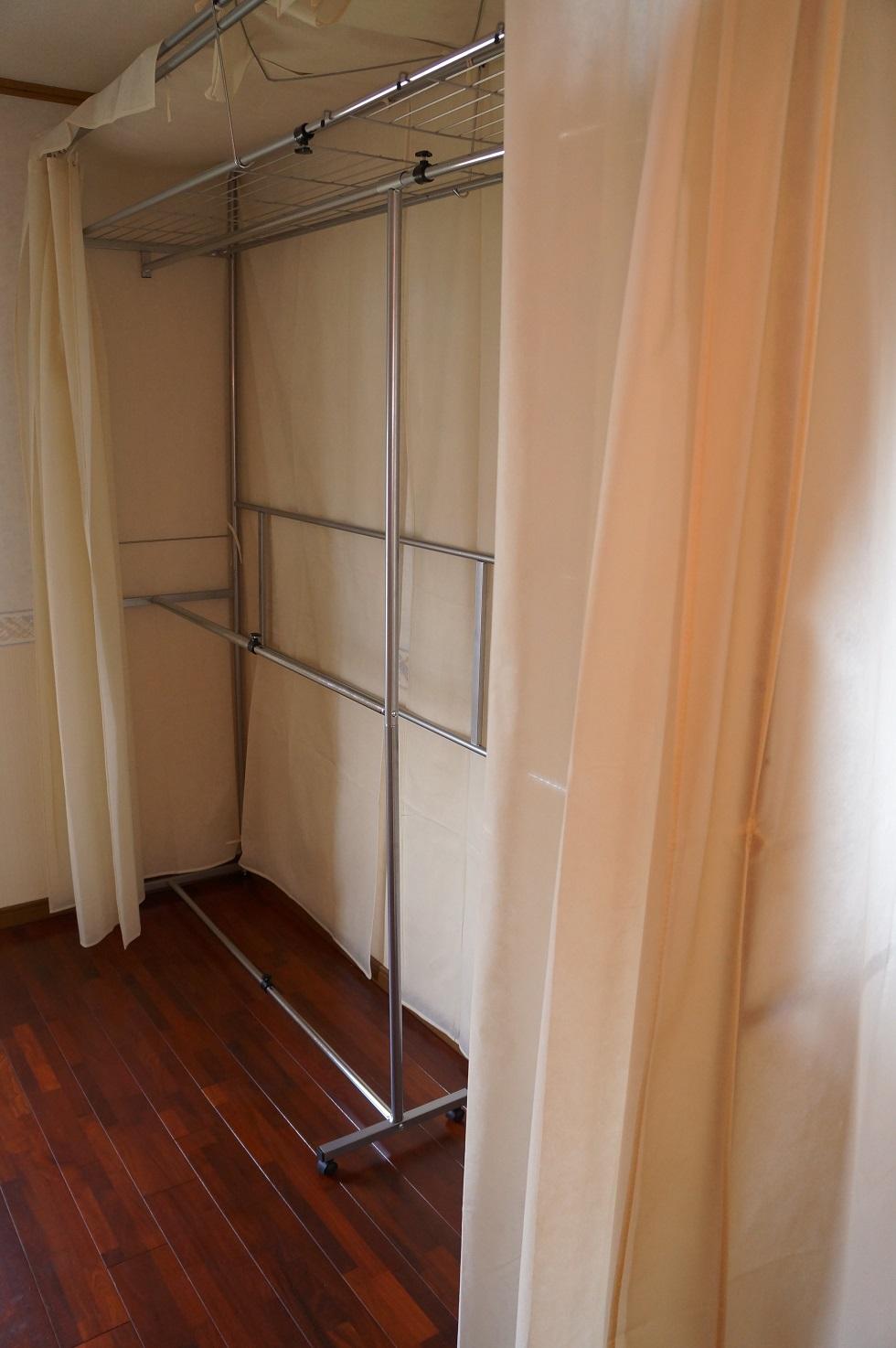 Room (May 2013) Shooting
室内(2013年5月)撮影
Toiletトイレ 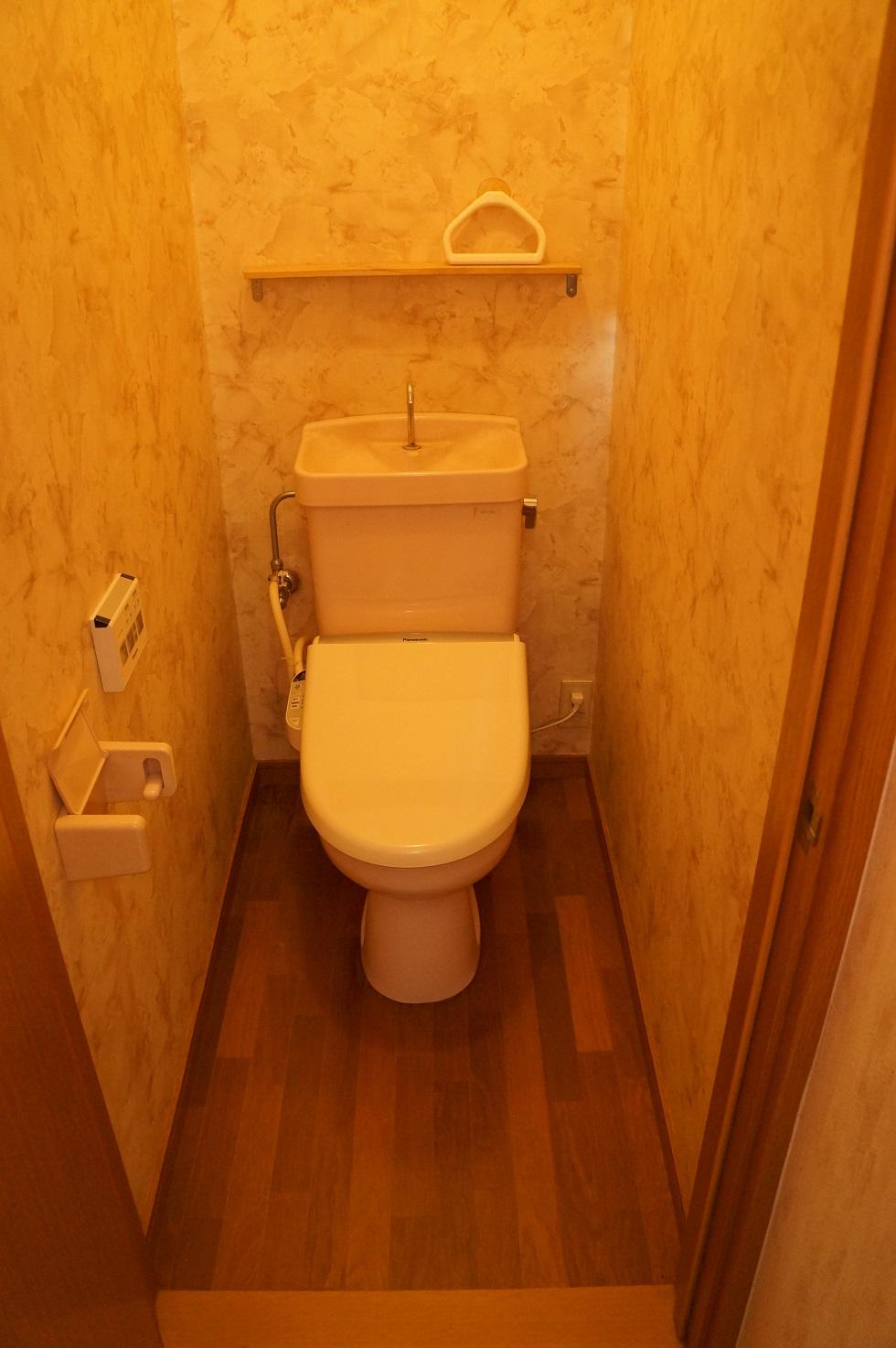 Room (May 2013) Shooting
室内(2013年5月)撮影
Local photos, including front road前面道路含む現地写真 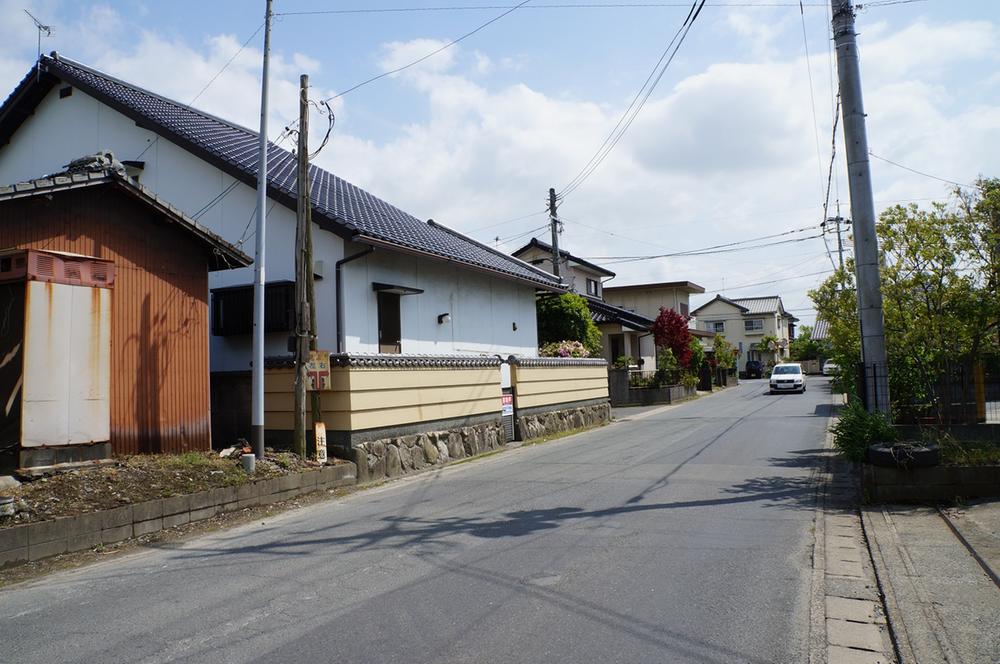 Local (May 2013) Shooting
現地(2013年5月)撮影
Garden庭 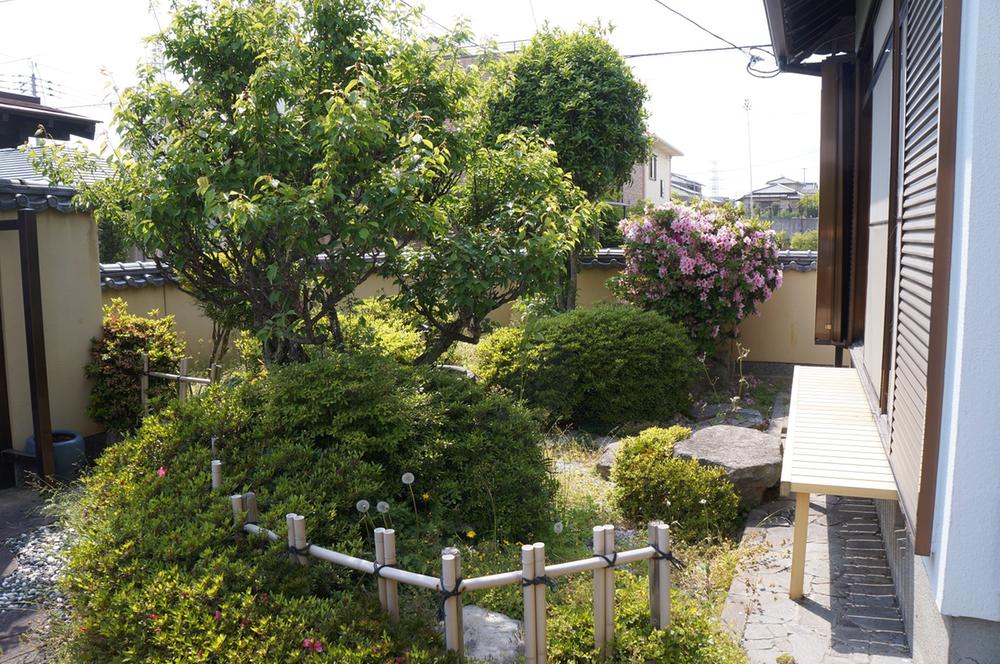 Local (May 2013) Shooting
現地(2013年5月)撮影
Parking lot駐車場 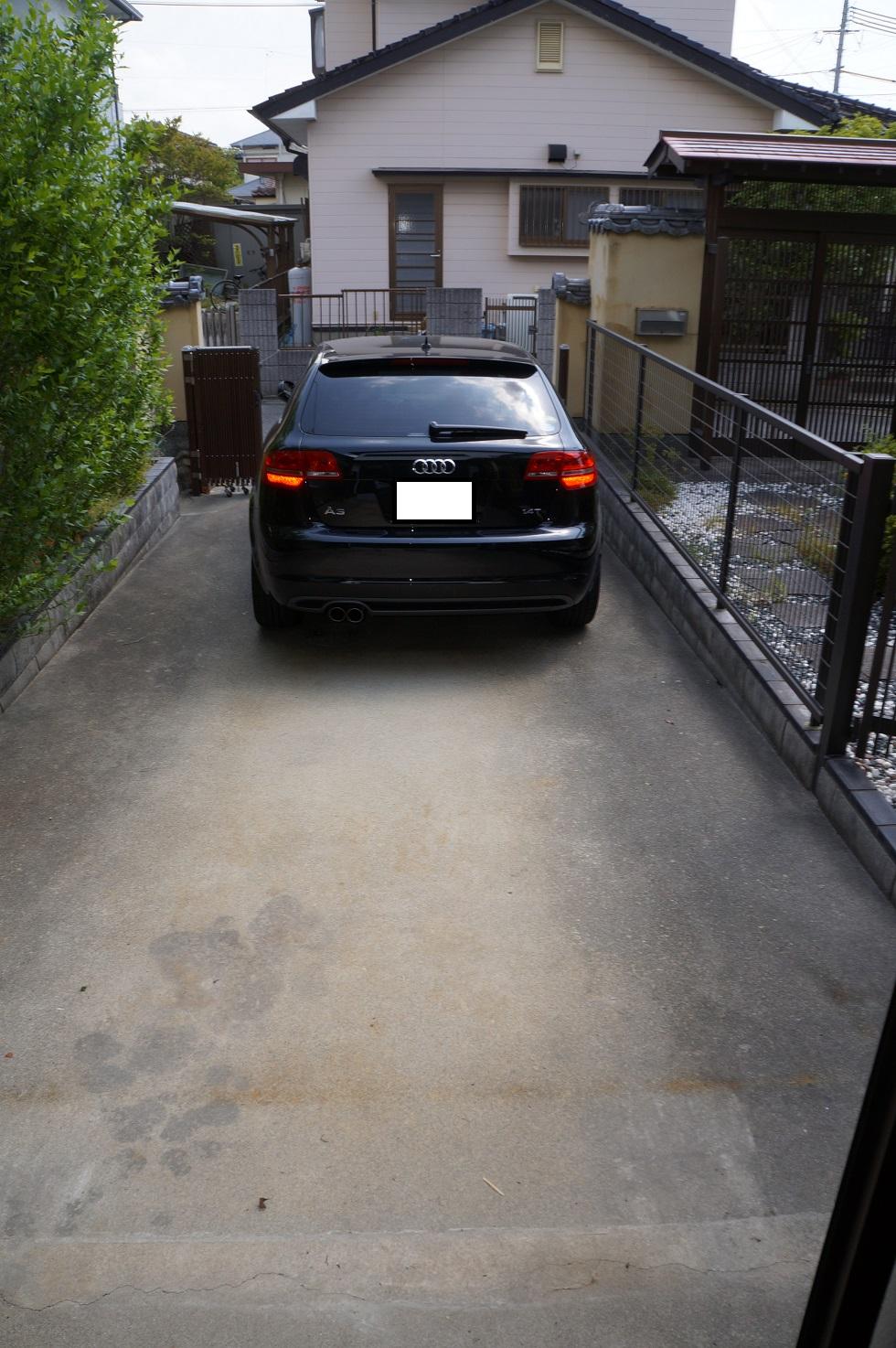 Local (May 2013) Shooting
現地(2013年5月)撮影
Other introspectionその他内観 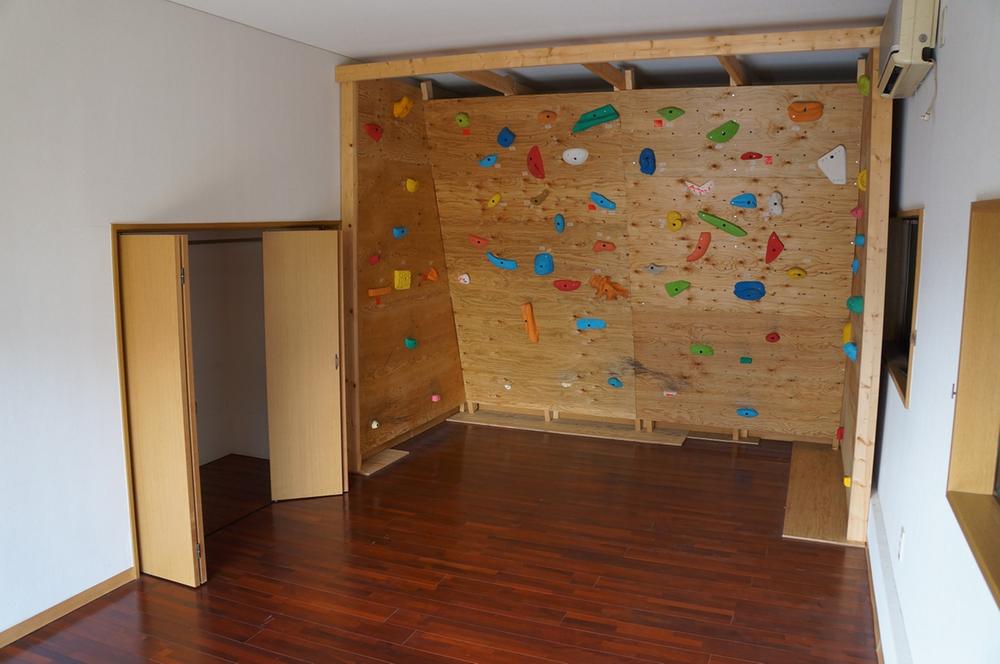 Room (May 2013) Shooting ※ How is it part of the education of such children
室内(2013年5月)撮影※お子様などの教育の一環にいかがですか
View photos from the dwelling unit住戸からの眺望写真 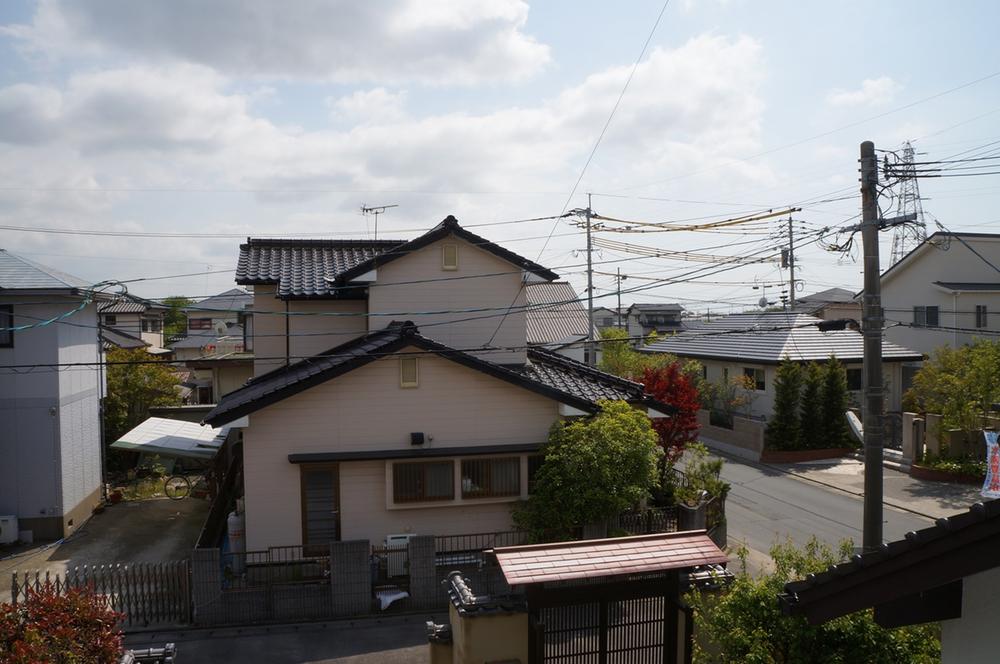 View from local (May 2013) Shooting
現地からの眺望(2013年5月)撮影
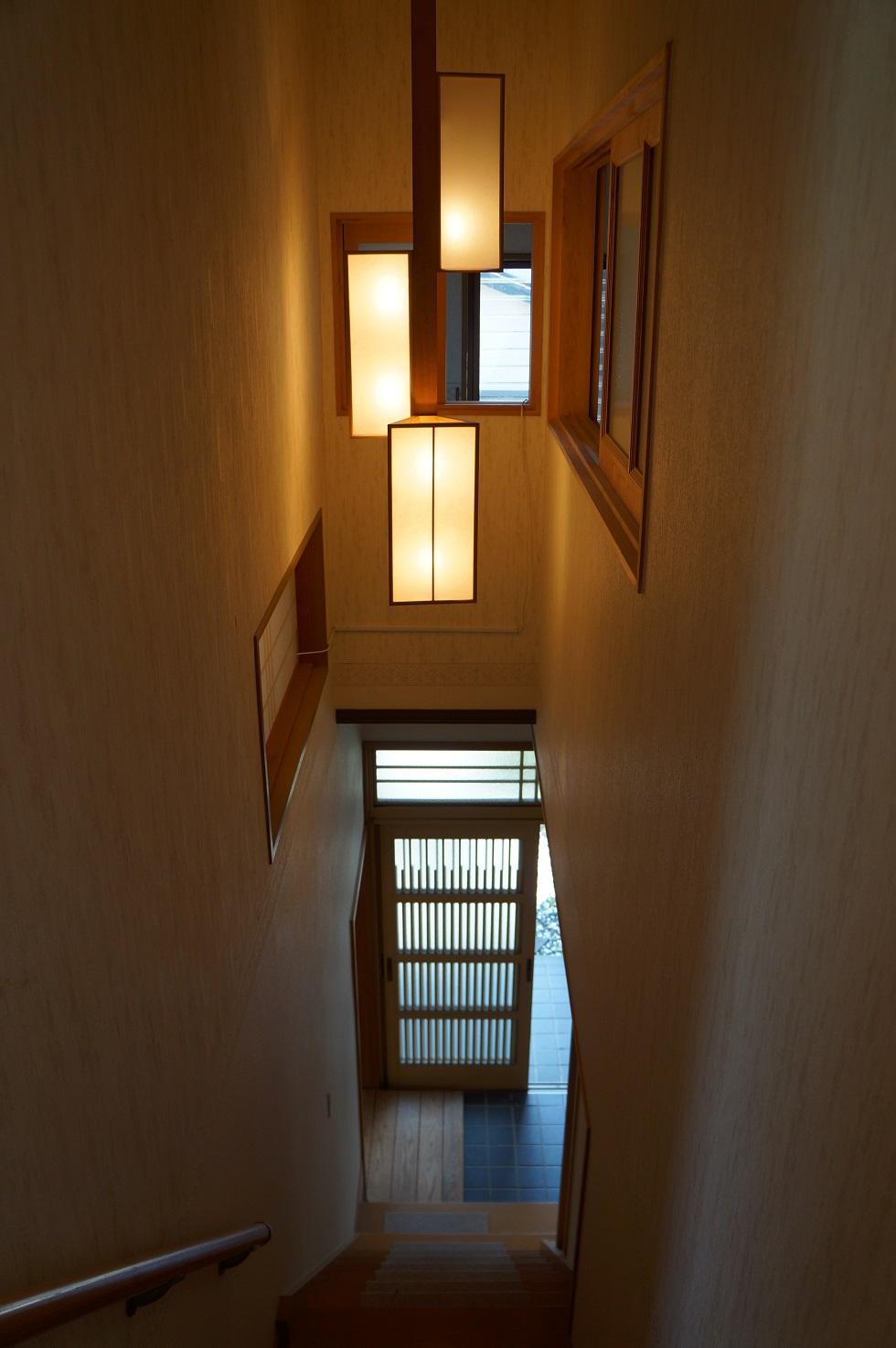 Other
その他
Non-living roomリビング以外の居室 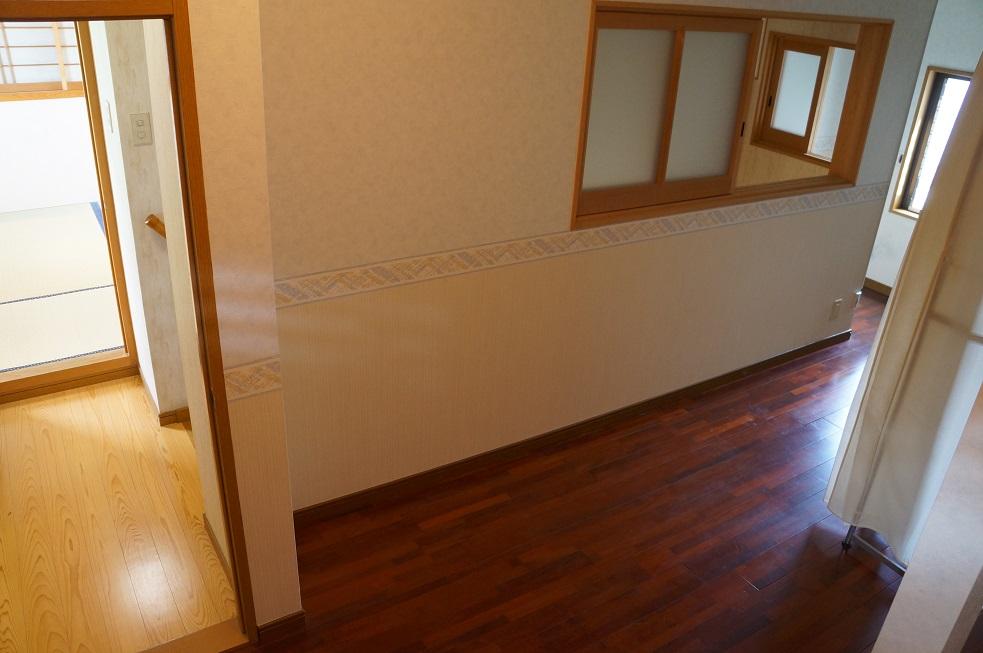 Room (May 2013) Shooting
室内(2013年5月)撮影
Local photos, including front road前面道路含む現地写真 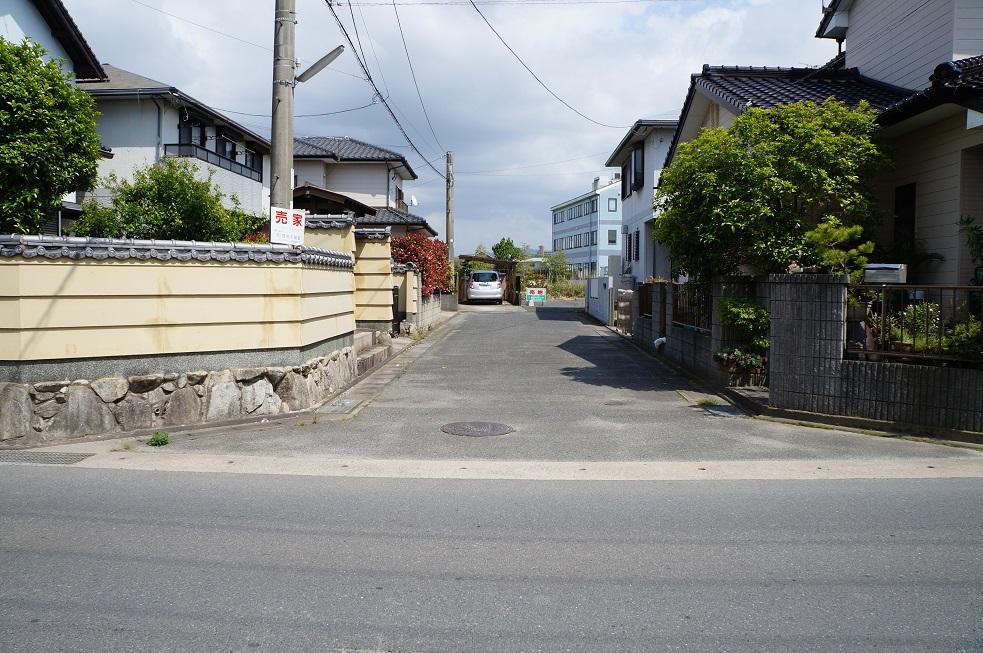 Local (May 2013) Shooting
現地(2013年5月)撮影
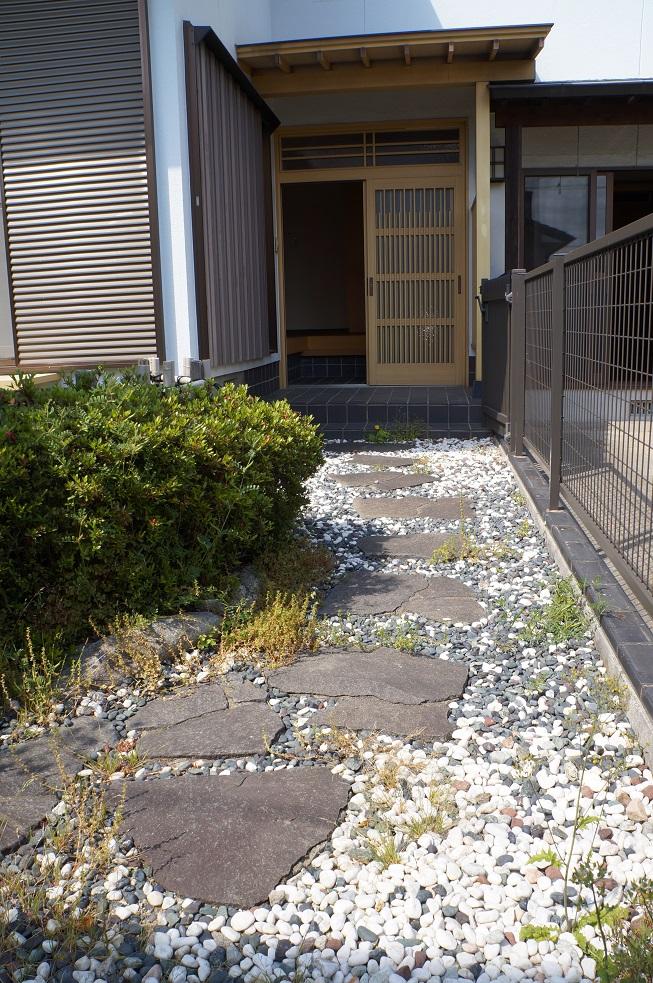 Other
その他
Location
|





















